New Homes » Kanto » Chiba Prefecture » Narashino
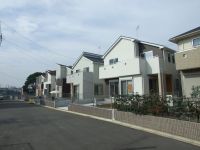 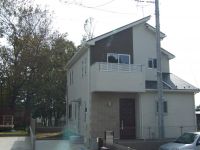
| | Narashino, Chiba Prefecture 千葉県習志野市 |
| JR Sobu Line "Tsudanuma" walk 21 minutes JR総武線「津田沼」歩21分 |
| All 30 large subdivision of compartment. Sales compartment all sections, South road or south park, Land area 42 square meters or more and yang hit good shaping land. Fully equipped streets charm a large sale of peculiar sense of openness. 全30区画の大型分譲地。販売区画は全区画、南道路又は南側公園、土地面積42坪以上と陽当たり良好な整形地。大型分譲特有の開放感ある整った街並みが魅力。 |
| We finally made the final 3 compartment. Design is a matter of course, Storage and is a condominium that commitment jammed everywhere, such as conducting wire. いよいよ最終3区画となりました。デザインはもちろんの事、収納や導線などこだわりが随所に詰まった分譲住宅です。 |
Features pickup 特徴ピックアップ | | Measures to conserve energy / Pre-ground survey / Vibration Control ・ Seismic isolation ・ Earthquake resistant / Parking two Allowed / 2 along the line more accessible / LDK18 tatami mats or more / Facing south / System kitchen / Bathroom Dryer / Yang per good / All room storage / Siemens south road / A quiet residential area / Or more before road 6m / Starting station / Shaping land / Face-to-face kitchen / Wide balcony / Toilet 2 places / Bathroom 1 tsubo or more / 2-story / South balcony / Double-glazing / Nantei / The window in the bathroom / Dish washing dryer / Water filter / Living stairs 省エネルギー対策 /地盤調査済 /制震・免震・耐震 /駐車2台可 /2沿線以上利用可 /LDK18畳以上 /南向き /システムキッチン /浴室乾燥機 /陽当り良好 /全居室収納 /南側道路面す /閑静な住宅地 /前道6m以上 /始発駅 /整形地 /対面式キッチン /ワイドバルコニー /トイレ2ヶ所 /浴室1坪以上 /2階建 /南面バルコニー /複層ガラス /南庭 /浴室に窓 /食器洗乾燥機 /浄水器 /リビング階段 | Property name 物件名 | | Harappa rather Fujisaki third period sale はらっぱーく藤崎第三期分譲 | Price 価格 | | 39,800,000 yen ~ 41,500,000 yen 3980万円 ~ 4150万円 | Floor plan 間取り | | 4LDK 4LDK | Units sold 販売戸数 | | 3 units 3戸 | Total units 総戸数 | | 30 units 30戸 | Land area 土地面積 | | 141.18 sq m ~ 146.19 sq m (42.70 tsubo ~ 44.22 tsubo) (measured) 141.18m2 ~ 146.19m2(42.70坪 ~ 44.22坪)(実測) | Building area 建物面積 | | 103.08 sq m ~ 105.99 sq m (31.18 tsubo ~ 32.06 tsubo) (measured) 103.08m2 ~ 105.99m2(31.18坪 ~ 32.06坪)(実測) | Driveway burden-road 私道負担・道路 | | Road width: 6m, Asphaltic pavement 道路幅:6m、アスファルト舗装 | Completion date 完成時期(築年月) | | August 2013 2013年8月 | Address 住所 | | Narashino, Chiba Prefecture Fujisaki 7 千葉県習志野市藤崎7 | Traffic 交通 | | JR Sobu Line "Tsudanuma" walk 21 minutes Keisei Main Line "Keisei Okubo" walk 15 minutes
Keisei Main Line "keisei tsudanuma" walk 19 minutes JR総武線「津田沼」歩21分京成本線「京成大久保」歩15分
京成本線「京成津田沼」歩19分
| Related links 関連リンク | | [Related Sites of this company] 【この会社の関連サイト】 | Contact お問い合せ先 | | TEL: 0800-603-3409 [Toll free] mobile phone ・ Also available from PHS
Caller ID is not notified
Please contact the "saw SUUMO (Sumo)"
If it does not lead, If the real estate company TEL:0800-603-3409【通話料無料】携帯電話・PHSからもご利用いただけます
発信者番号は通知されません
「SUUMO(スーモ)を見た」と問い合わせください
つながらない方、不動産会社の方は
| Sale schedule 販売スケジュール | | [Notice of winter vacation] I will truly the following period it as vacation winter without permission our. December 28 (Sat) ~ Usually it will be the business than at January 9 (Thursday) January 10 (Friday) 13. Although we apologize for the inconvenience, Your understanding, Extent of acknowledgment, Thank you. 【冬期休暇のお知らせ】真に勝手ながら弊社では下記期間を冬期休暇とさせていただきます。12月28日(土) ~ 1月9日(木)1月10日(金)13時より通常営業となります。ご迷惑をお掛け致しますが、ご理解、ご了承のほど、よろしくお願い致します。 | Building coverage, floor area ratio 建ぺい率・容積率 | | Kenpei rate: 50%, Volume ratio: 100% 建ペい率:50%、容積率:100% | Time residents 入居時期 | | Consultation 相談 | Land of the right form 土地の権利形態 | | Ownership 所有権 | Structure and method of construction 構造・工法 | | Wooden (framing method) 木造(軸組工法) | Use district 用途地域 | | Urbanization control area 市街化調整区域 | Land category 地目 | | Residential land 宅地 | Overview and notices その他概要・特記事項 | | Building Permits reason: land sale by the development permit, etc., Building confirmation number: 120400 other 建築許可理由:開発許可等による分譲地、建築確認番号:120400他 | Company profile 会社概要 | | <Mediation> Governor of Chiba Prefecture (2) No. 014666 (the company), Chiba Prefecture Building Lots and Buildings Transaction Business Association (Corporation) metropolitan area real estate Fair Trade Council member (Ltd.) A ・ Zest Yubinbango275-0026 Narashino, Chiba Prefecture Yatsu 1-17-25 <仲介>千葉県知事(2)第014666号(社)千葉県宅地建物取引業協会会員 (公社)首都圏不動産公正取引協議会加盟(株)ア・ゼスト〒275-0026 千葉県習志野市谷津1-17-25 |
Local appearance photo現地外観写真 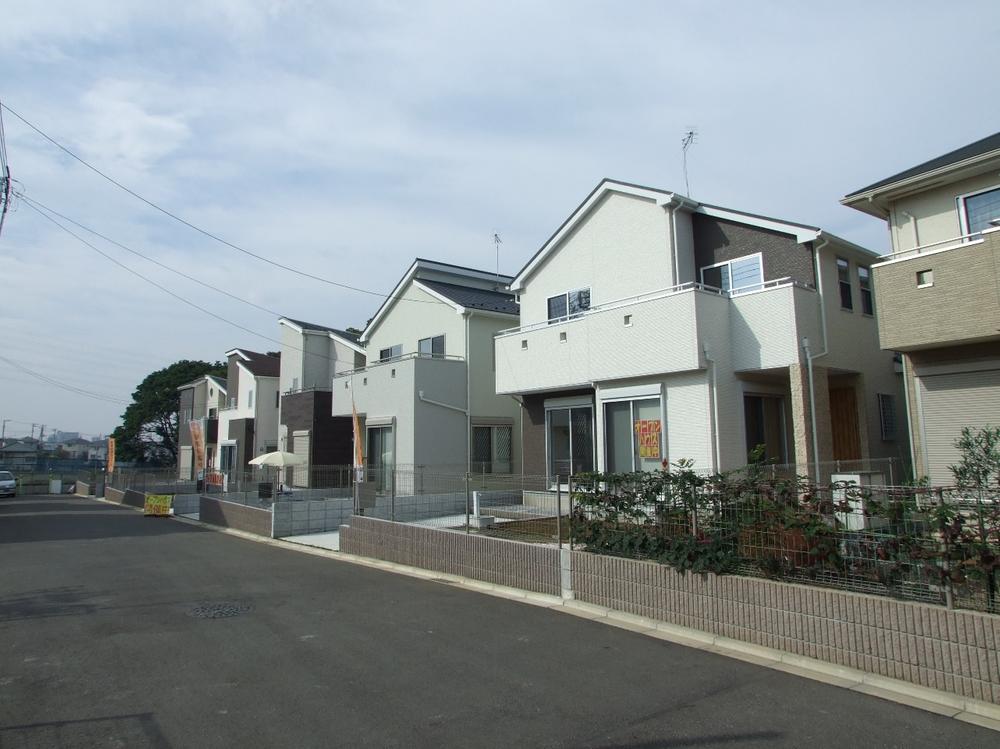 Local (11 May 2013) Shooting
現地(2013年11月)撮影
![Local appearance photo. 6 Building, Exterior Photos. On the back side of the south is [Harappaku] Enter soft positive spread.](/images/chiba/narashino/0a35eb0041.jpg) 6 Building, Exterior Photos. On the back side of the south is [Harappaku] Enter soft positive spread.
6号棟、外観写真。裏側の南面には【はらっぱーく】が広がり柔らかい陽が入る。
Sale already cityscape photo分譲済街並み写真 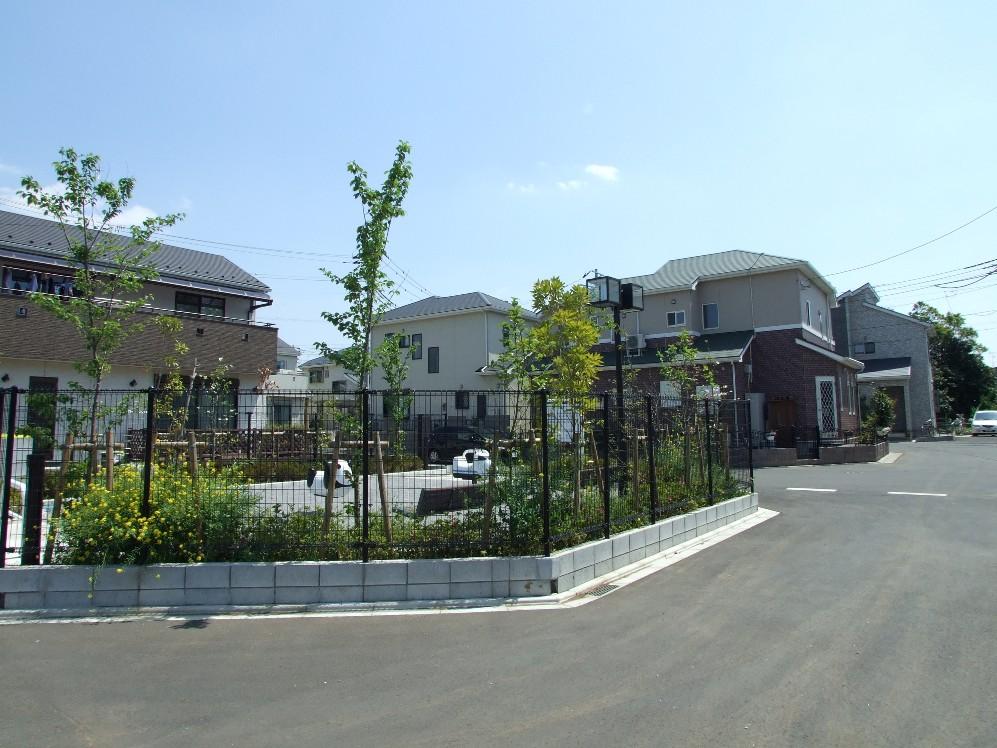 Sale already the city average
分譲済街並
Balconyバルコニー 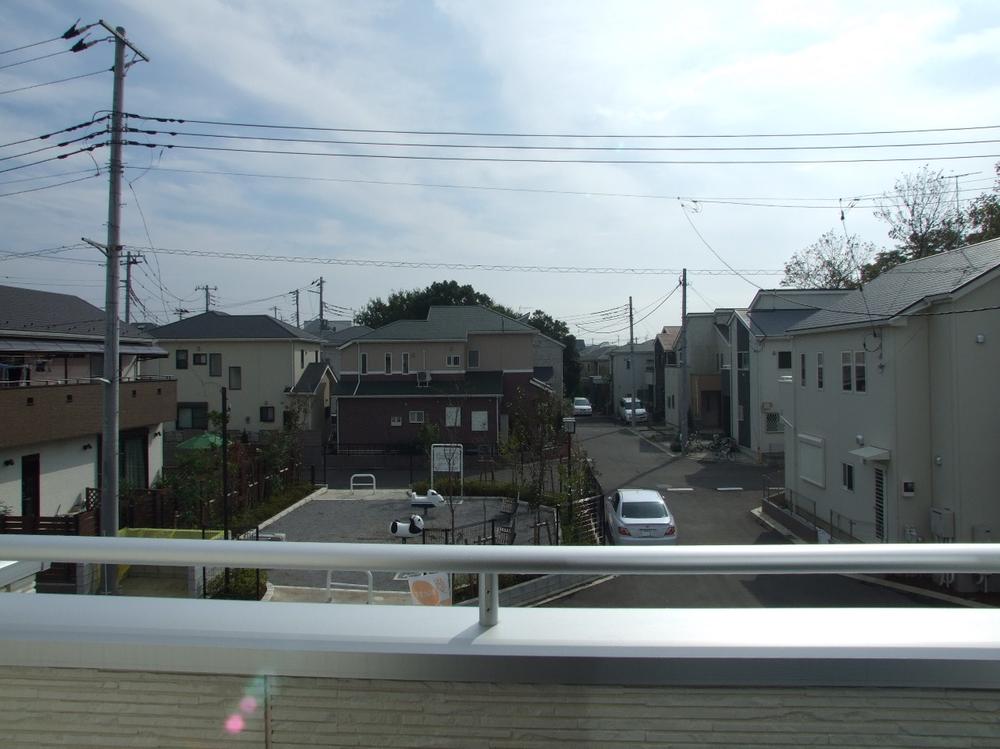 1 Building, Balcony view
1号棟、バルコニー眺望
Local appearance photo現地外観写真 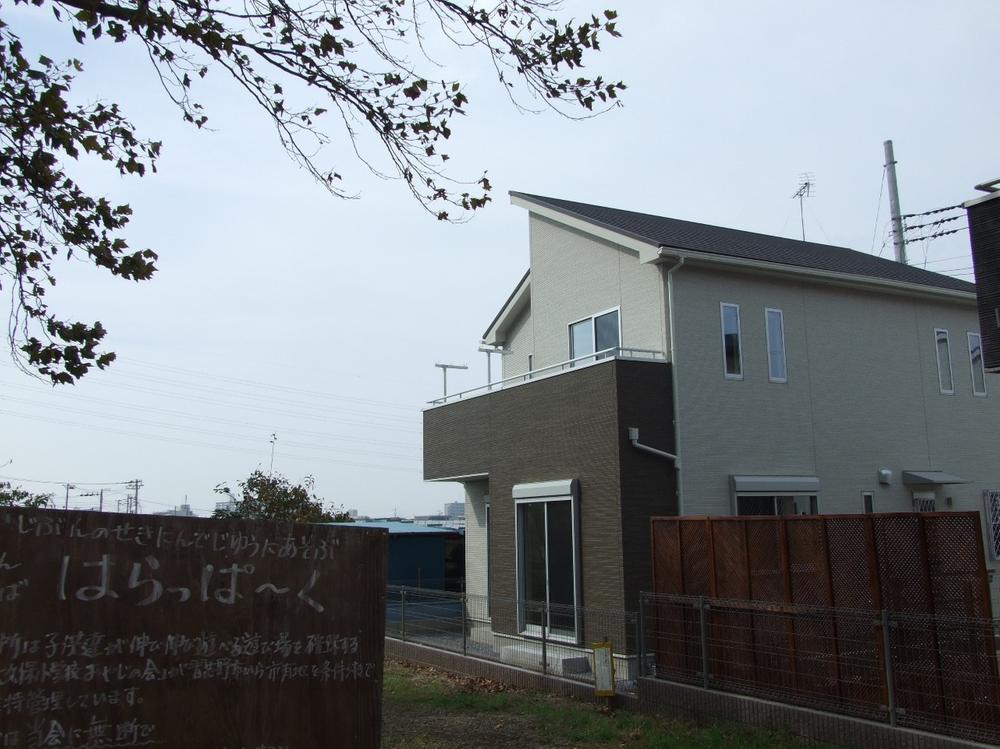 6 Building, Shooting from the south.
6号棟、南側から撮影。
Entrance玄関 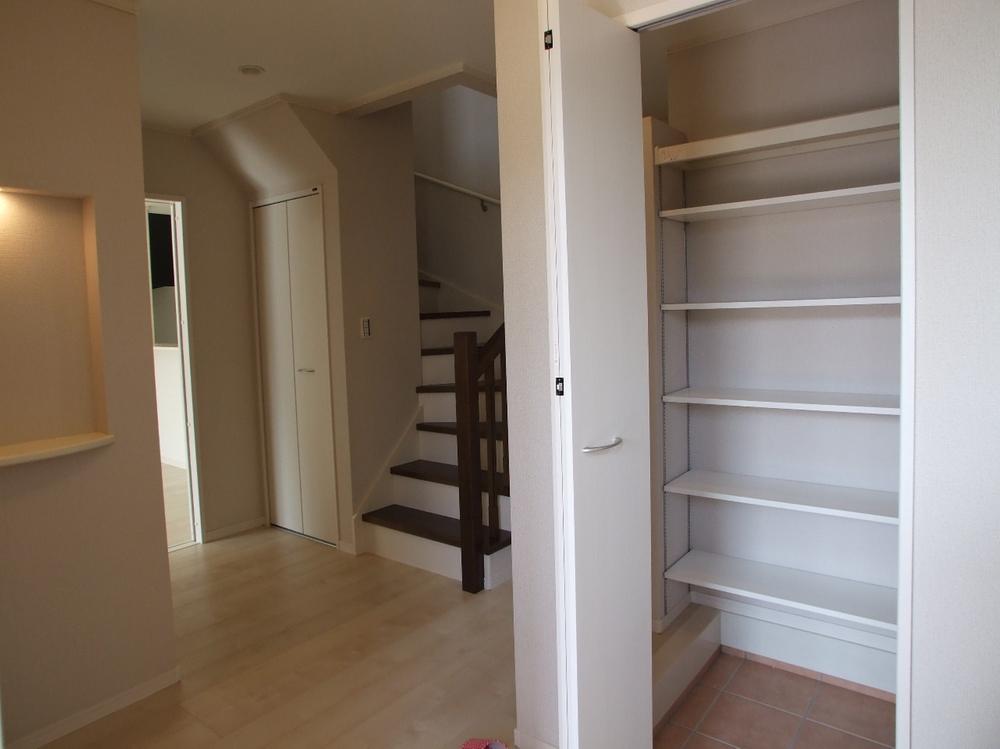 1 Building, Niche to become a shoe-in cloakroom and the accent is on the front door ・ Welcome stairs.
1号棟、玄関にはシューズインクロークとアクセントになるニッチ・階段がお出迎え。
Livingリビング 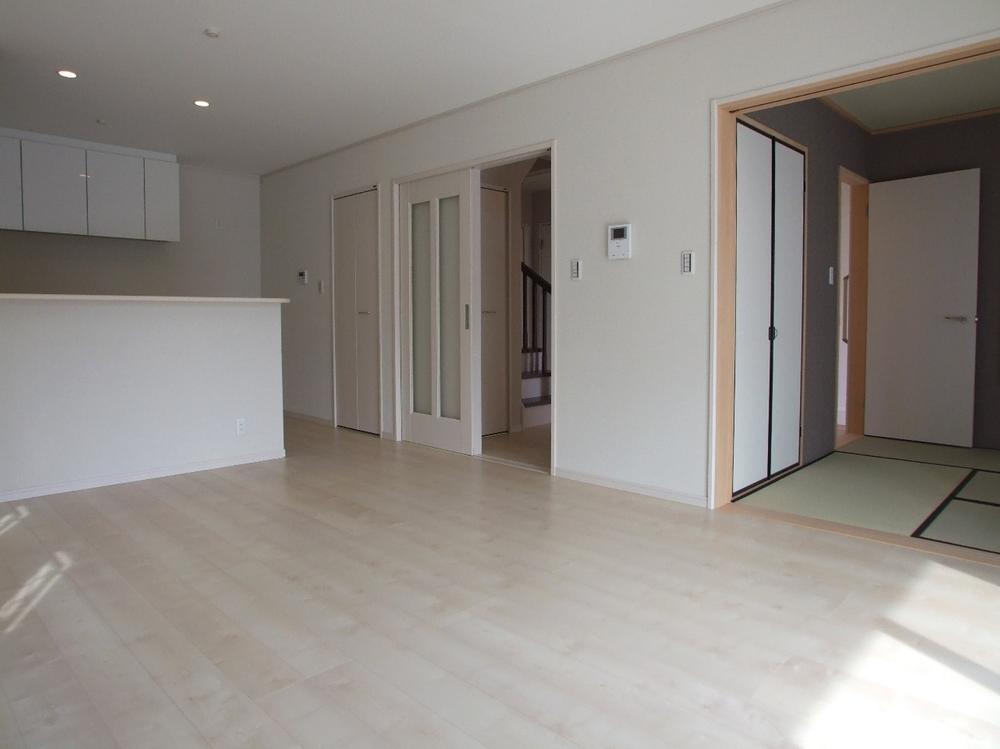 1 Building, living
1号棟、リビング
Entrance玄関 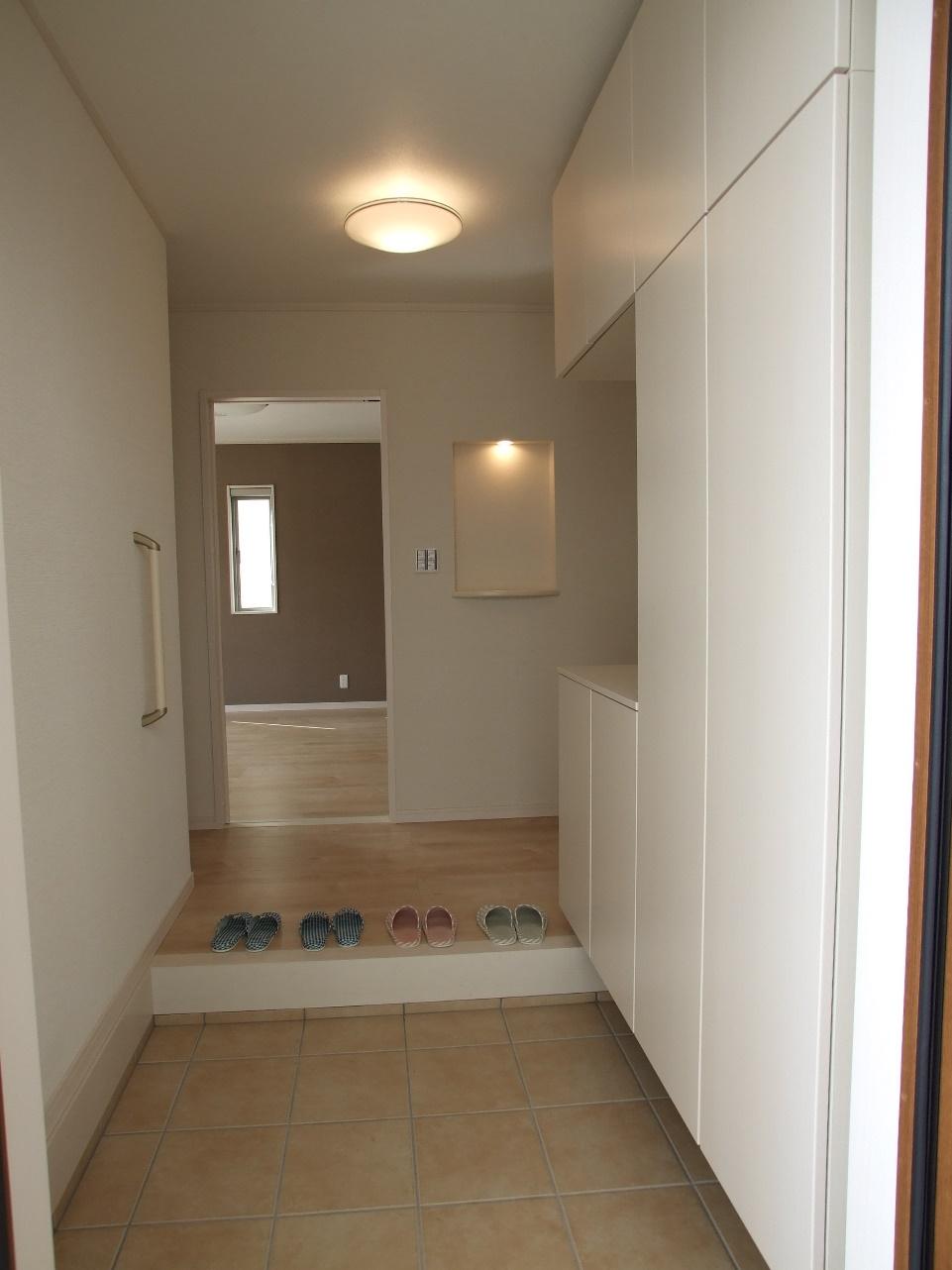 Building 2, Entrance. Welcomes the large storage and a niche in the entrance of the spread opened the front door.
2号棟、玄関。玄関ドアを開けると広めの玄関に大きな収納とニッチがお出迎え。
Livingリビング 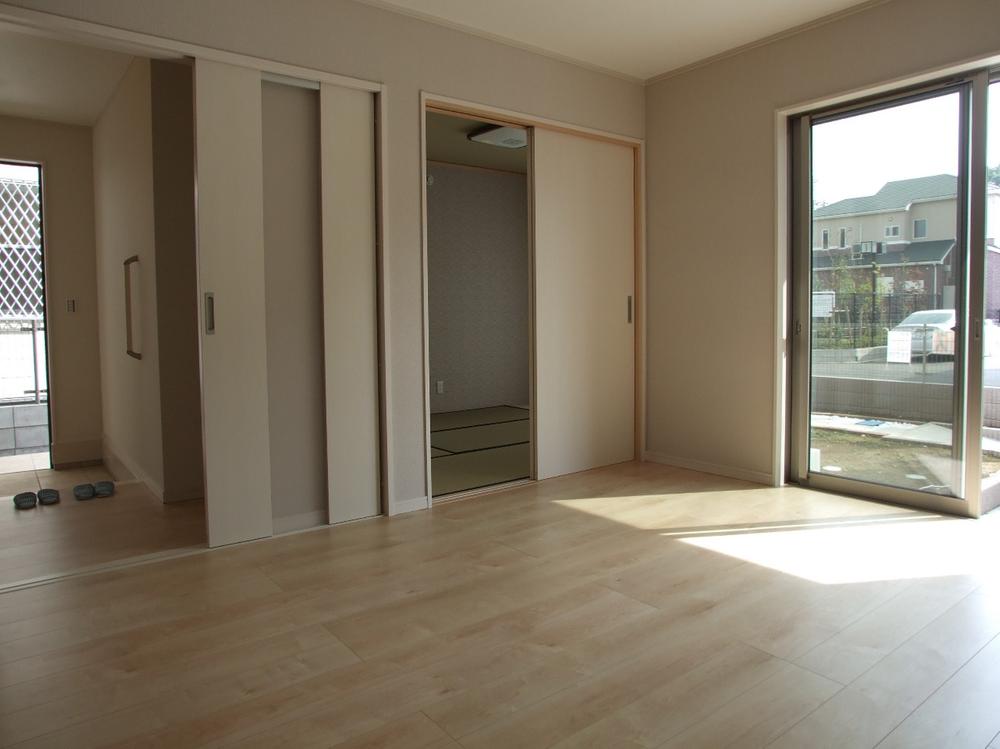 Building 2, living
2号棟、リビング
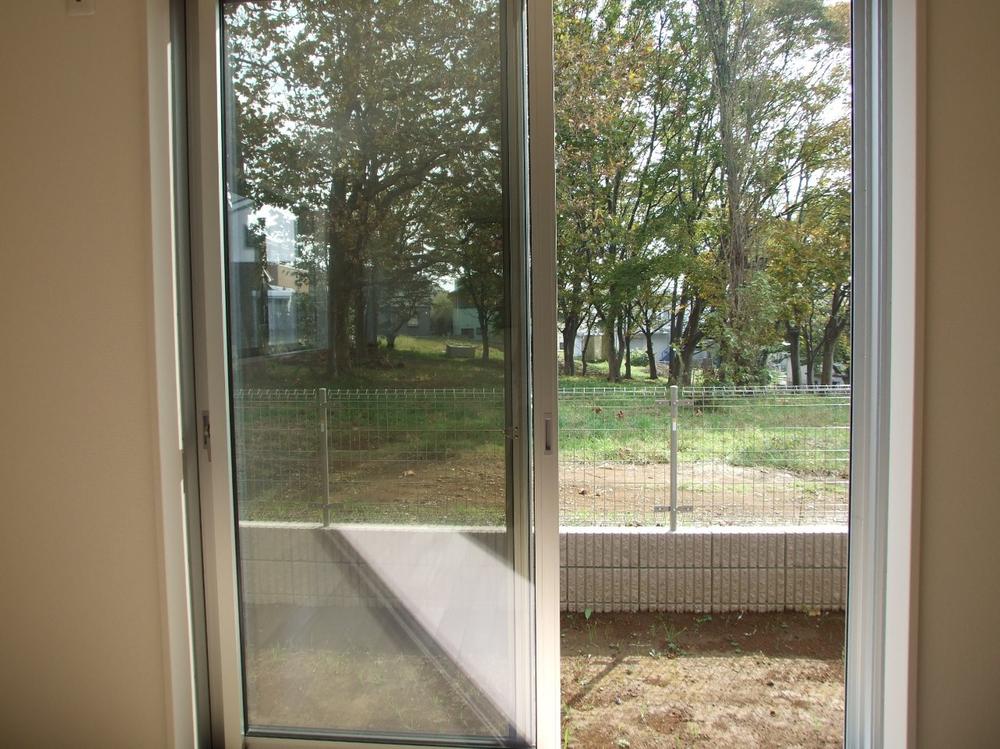 6 Building, View from the living room
6号棟、リビングからの眺望
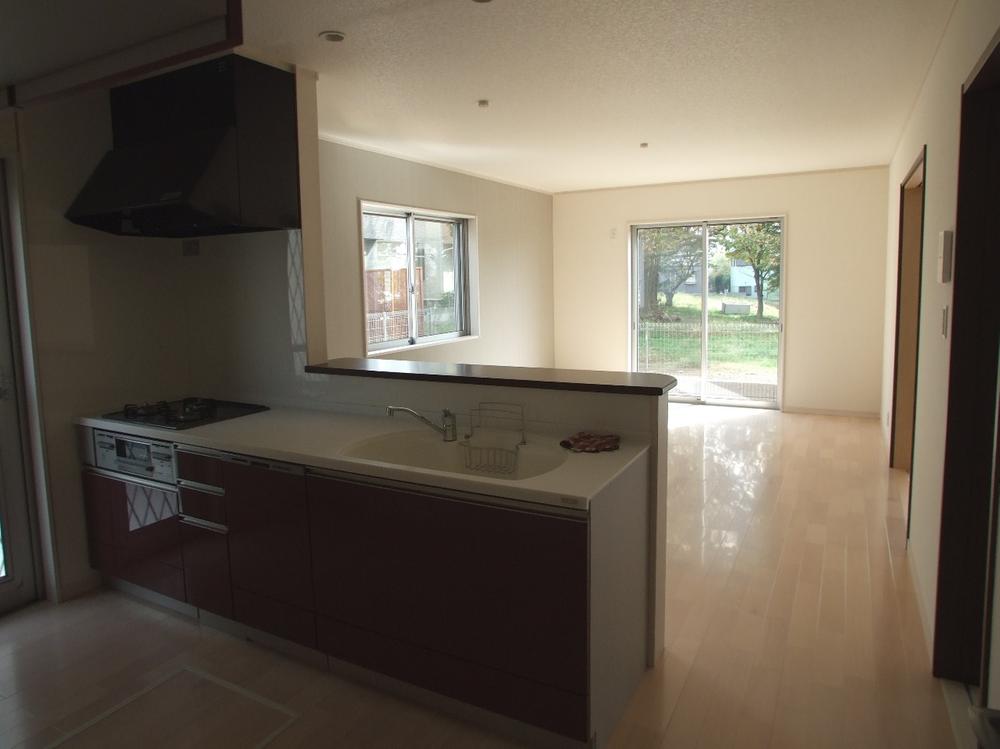 6 Building, living
6号棟、リビング
Kitchenキッチン 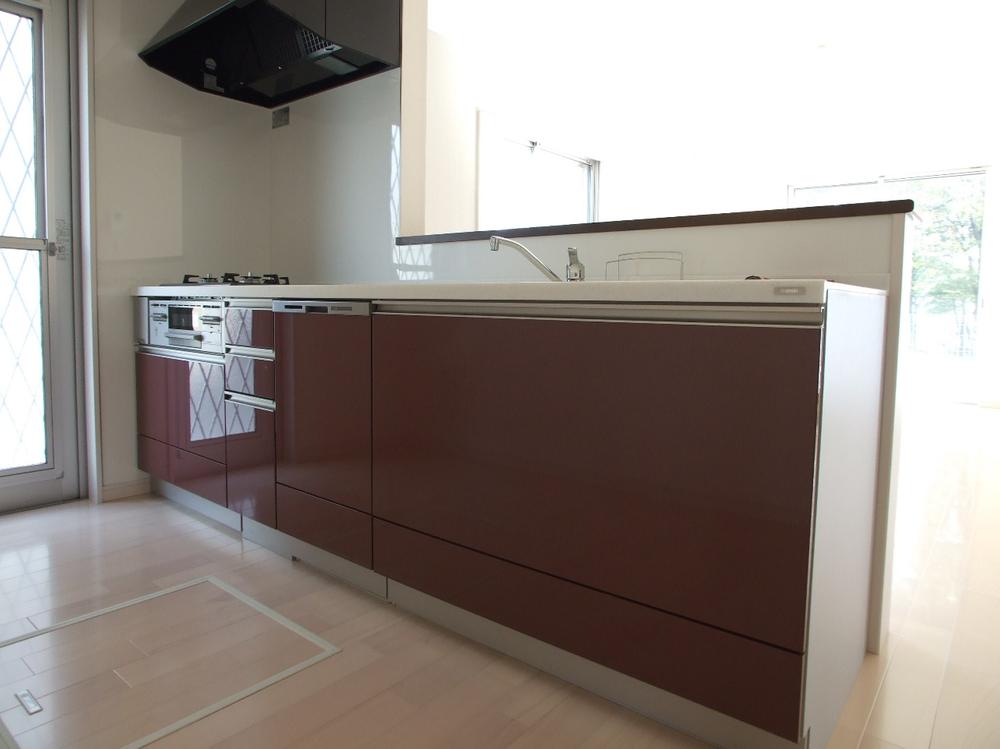 6 Building, kitchen
6号棟、キッチン
Bathroom浴室 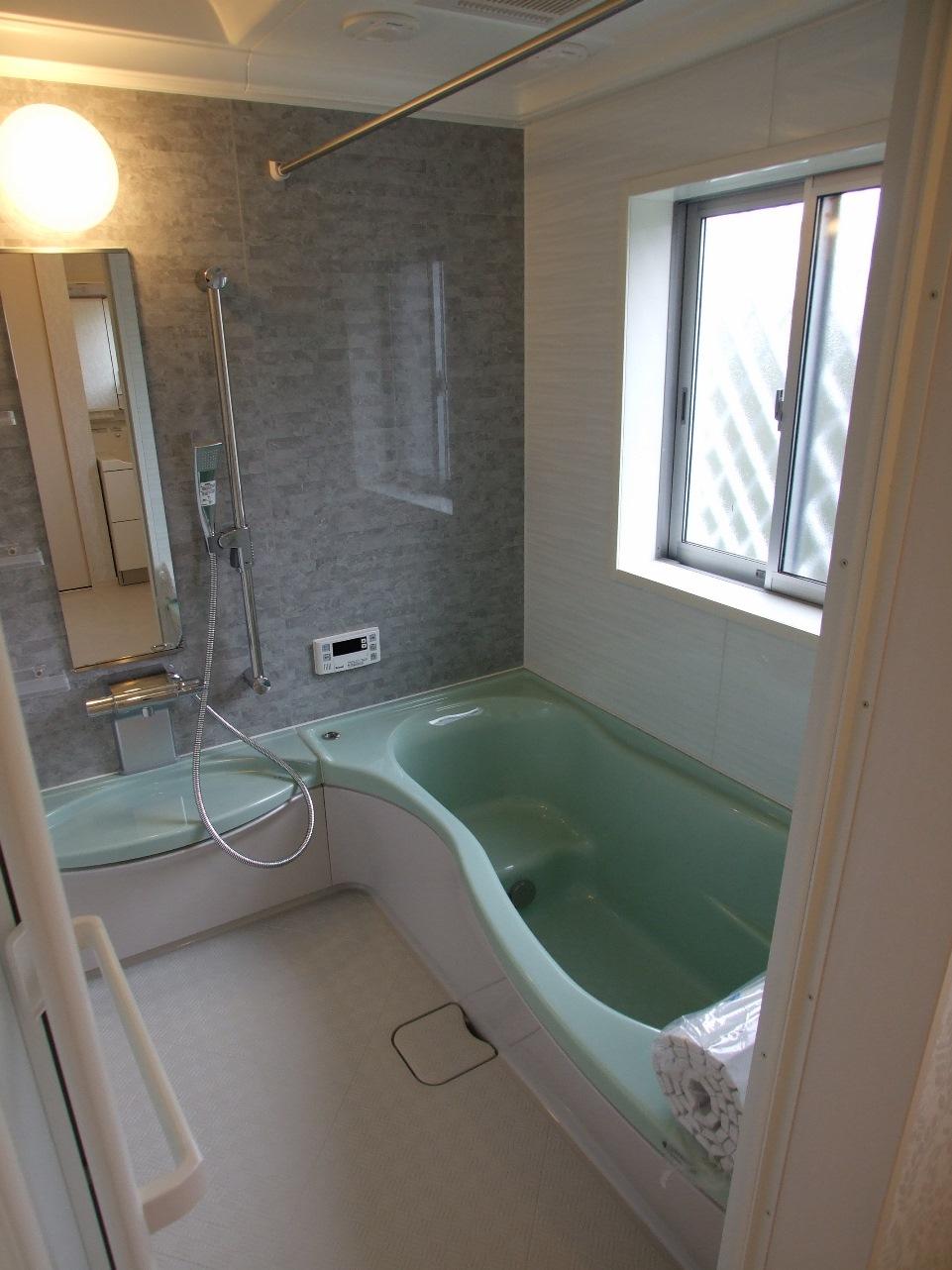 1 Building, bathroom
1号棟、浴室
Non-living roomリビング以外の居室 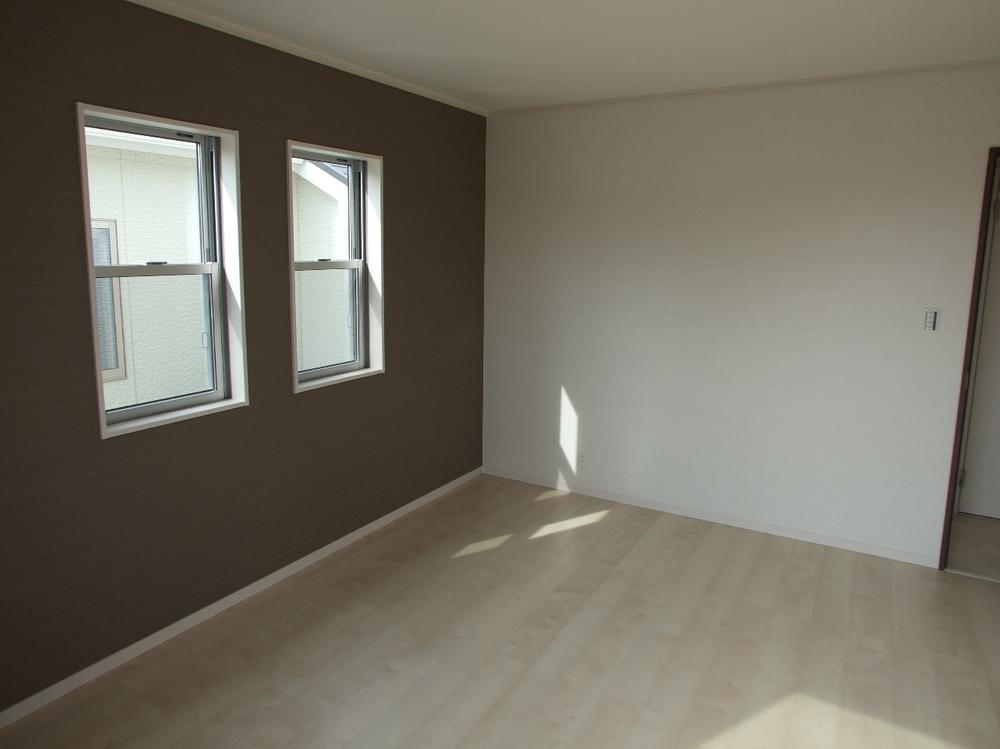 1 Building, 2F Western-style
1号棟、2F洋室
Other introspectionその他内観 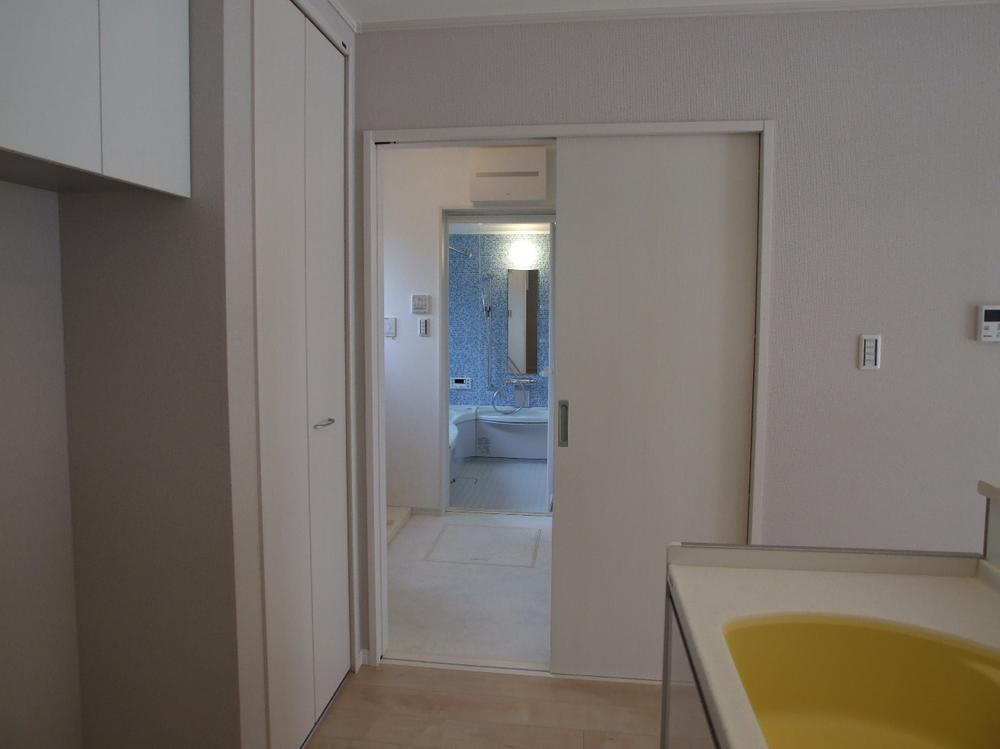 Building 2, Kitchen → wash → conductor of the bathroom is attractive.
2号棟、キッチン→洗面→浴室の導線が魅力的。
Balconyバルコニー 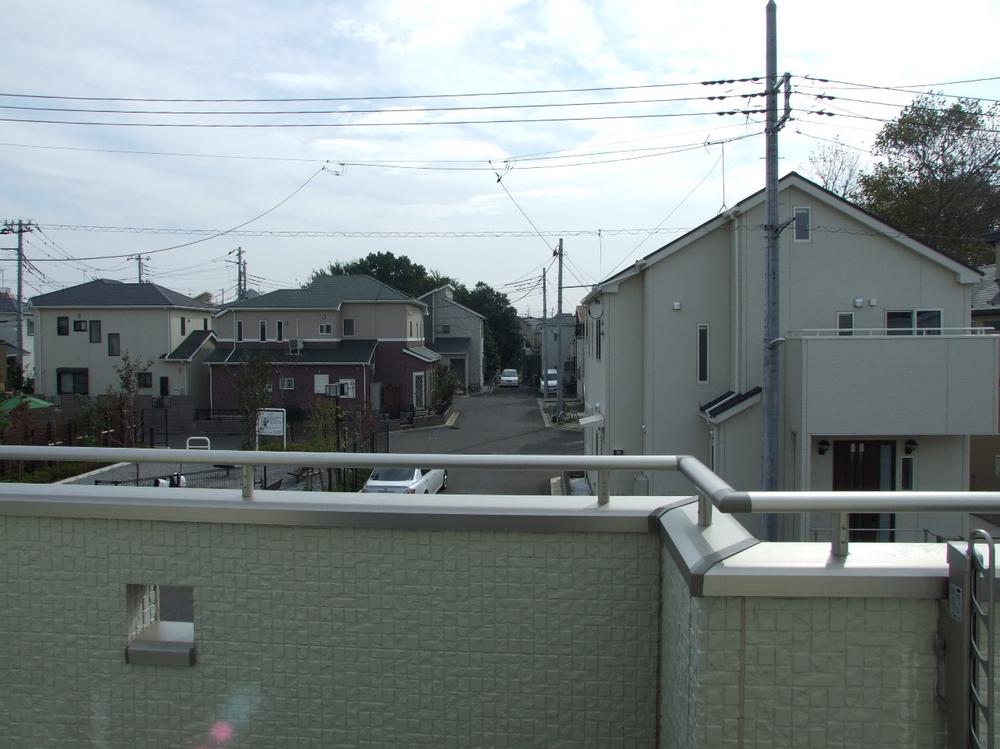 Building 2, Balcony view
2号棟、バルコニー眺望
Toiletトイレ 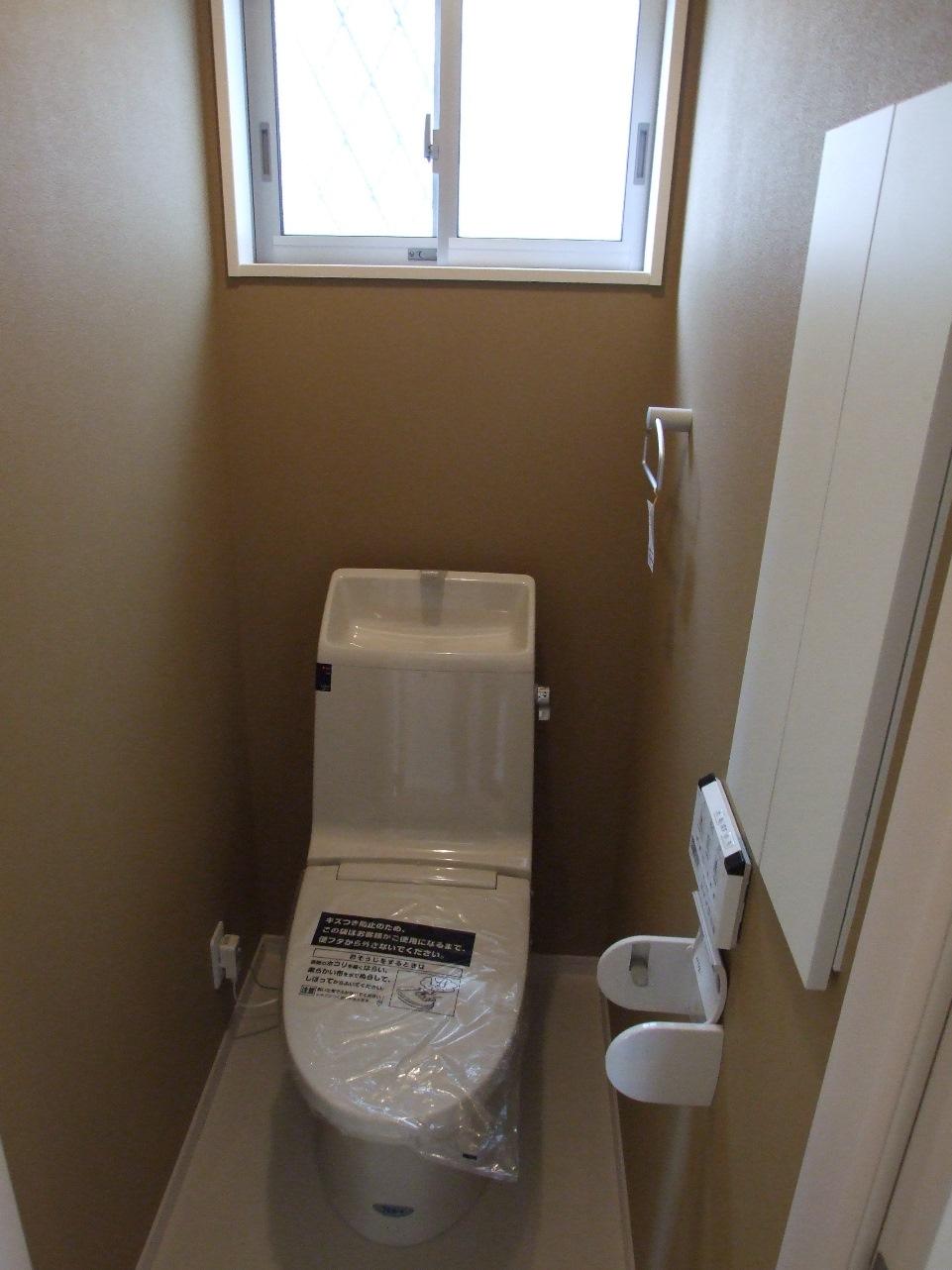 1 Building, toilet
1号棟、トイレ
Wash basin, toilet洗面台・洗面所 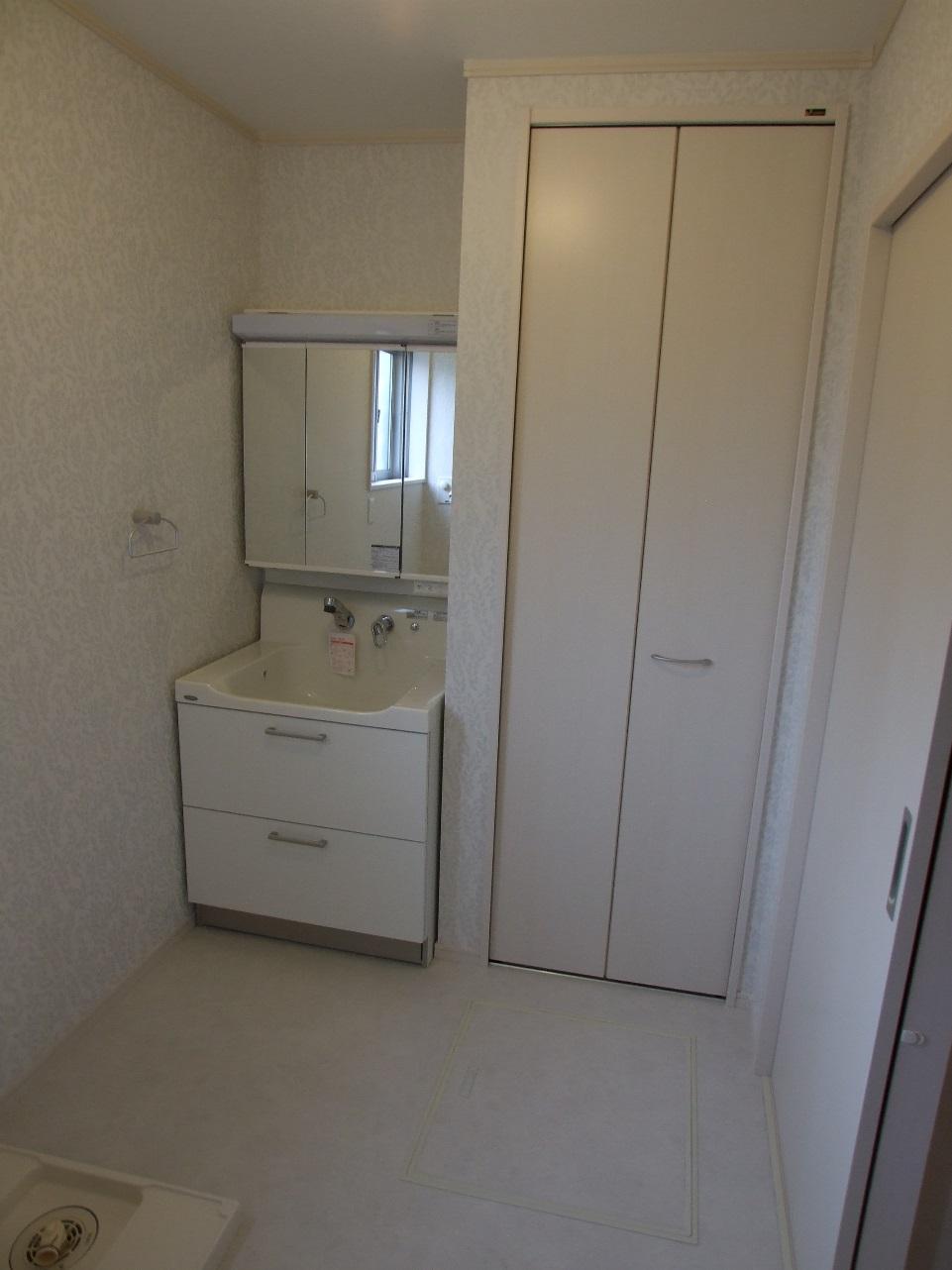 1 Building, Wash
1号棟、洗面
Park公園 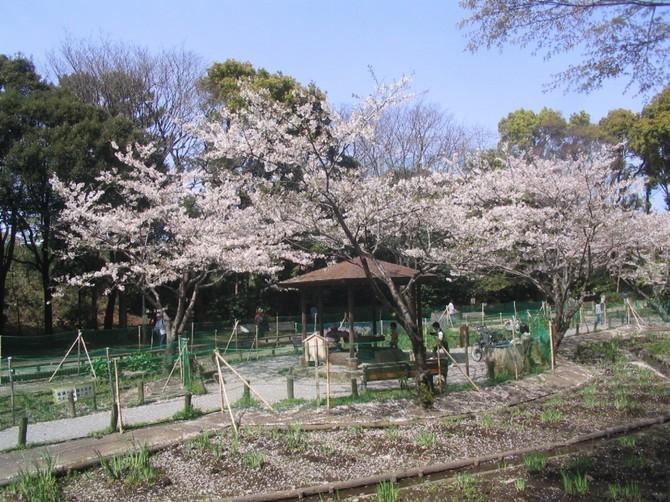 210m to Forest Park
森林公園まで210m
Shopping centreショッピングセンター 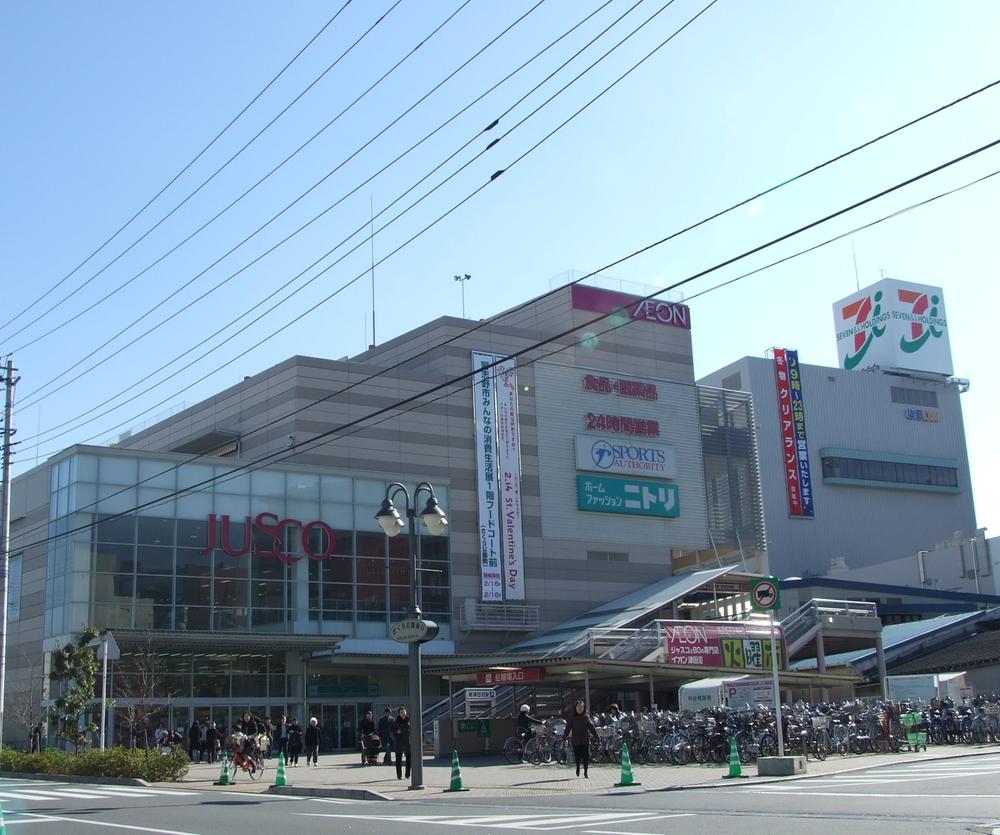 1300m to ion
イオンまで1300m
Primary school小学校 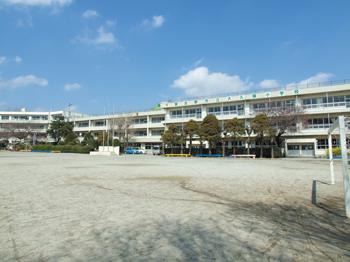 820m to Okubo Elementary School
大久保小学校まで820m
Junior high school中学校 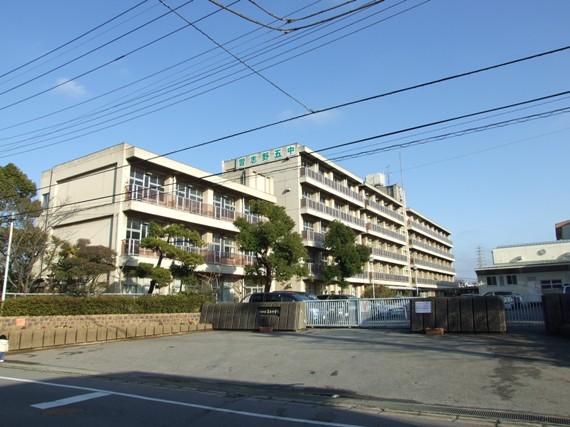 Narashino 980m until the fifth junior high school
習志野第五中学校まで980m
Supermarketスーパー 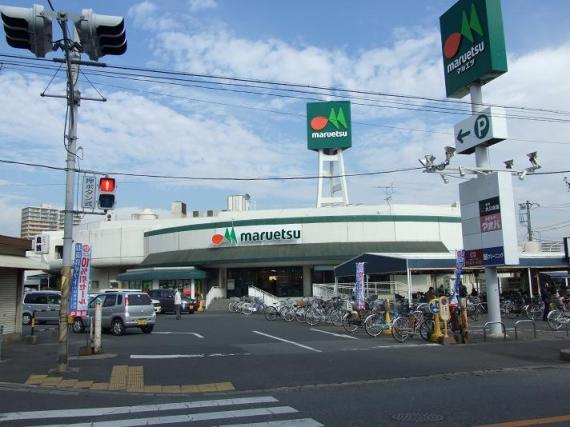 Until Maruetsu 960m
マルエツまで960m
Other Environmental Photoその他環境写真 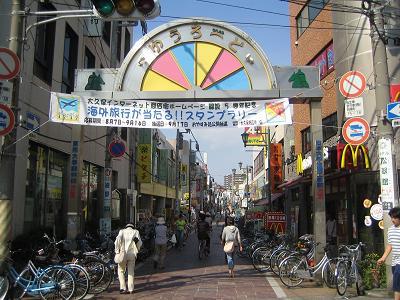 1100m to Okubo Station shopping district
大久保駅前商店街まで1100m
Location
|



![Local appearance photo. 6 Building, Exterior Photos. On the back side of the south is [Harappaku] Enter soft positive spread.](/images/chiba/narashino/0a35eb0041.jpg)





















