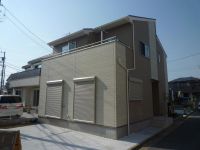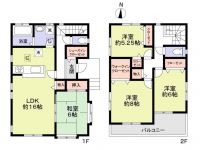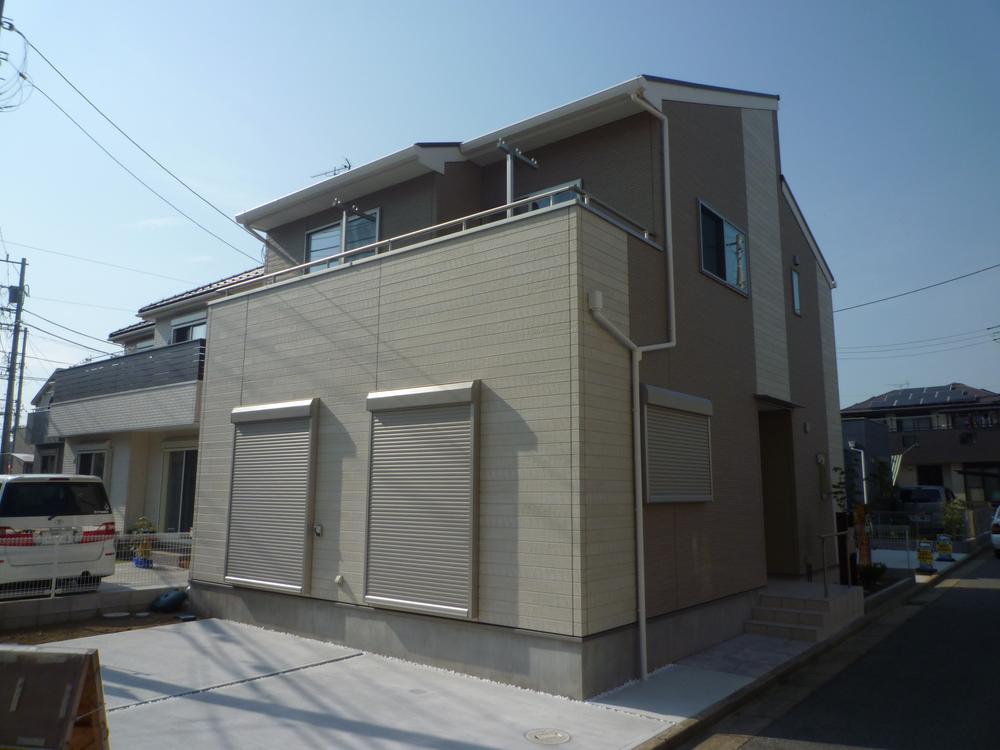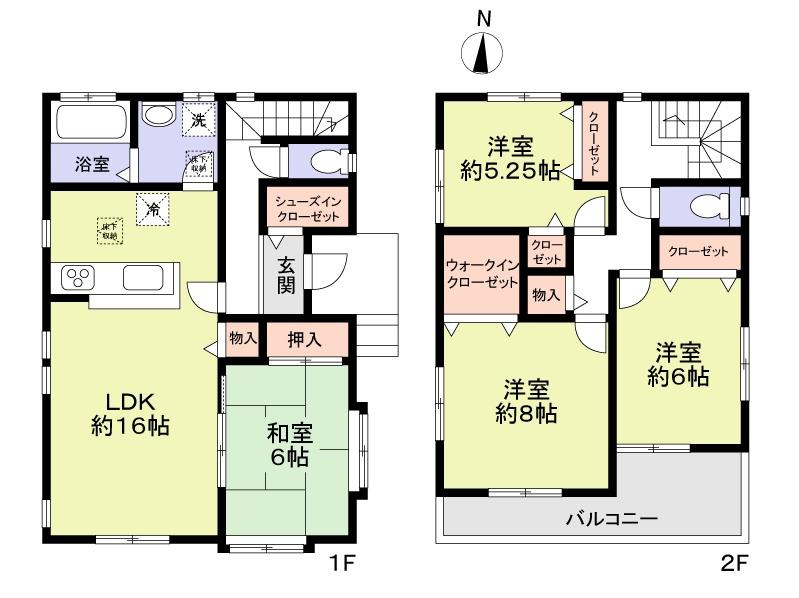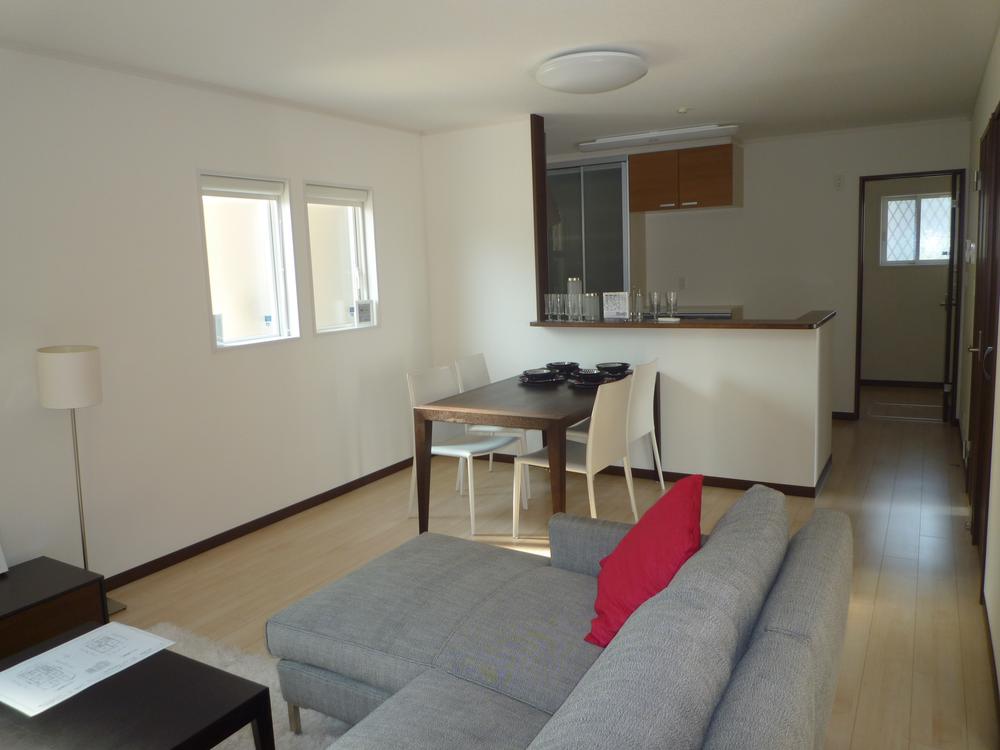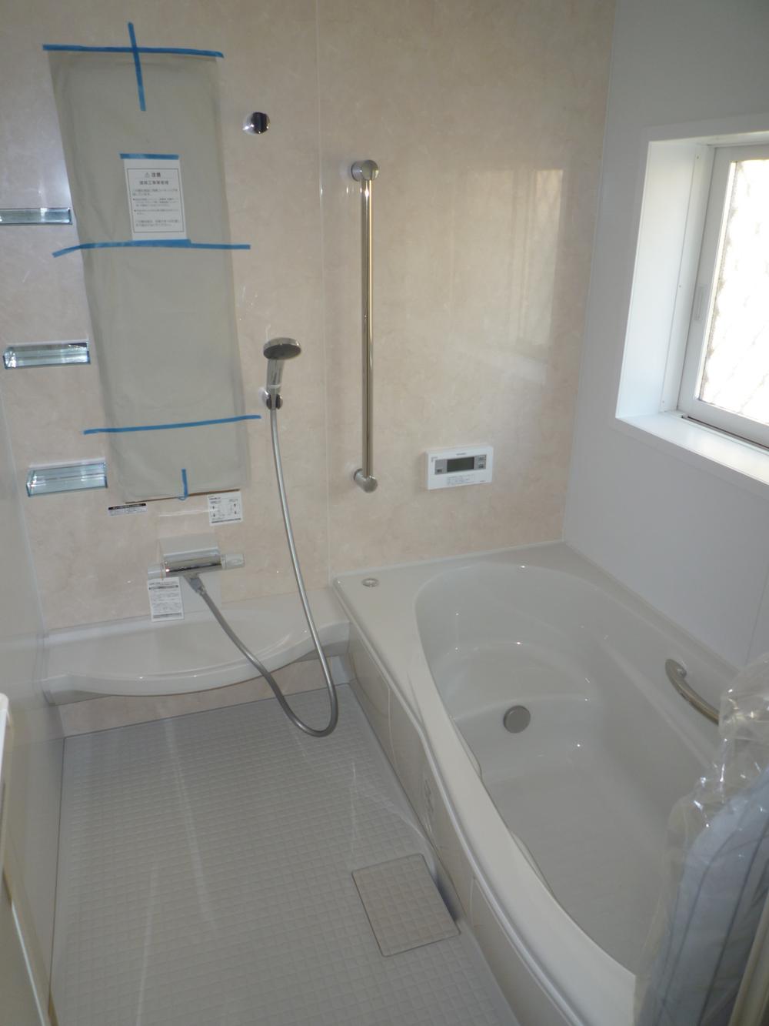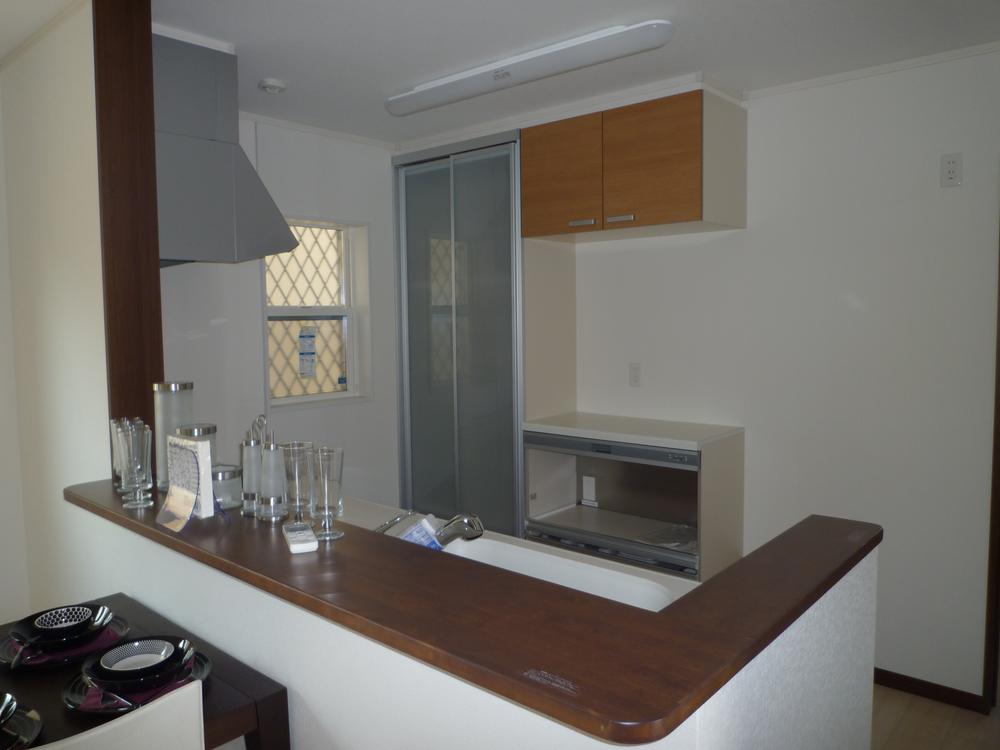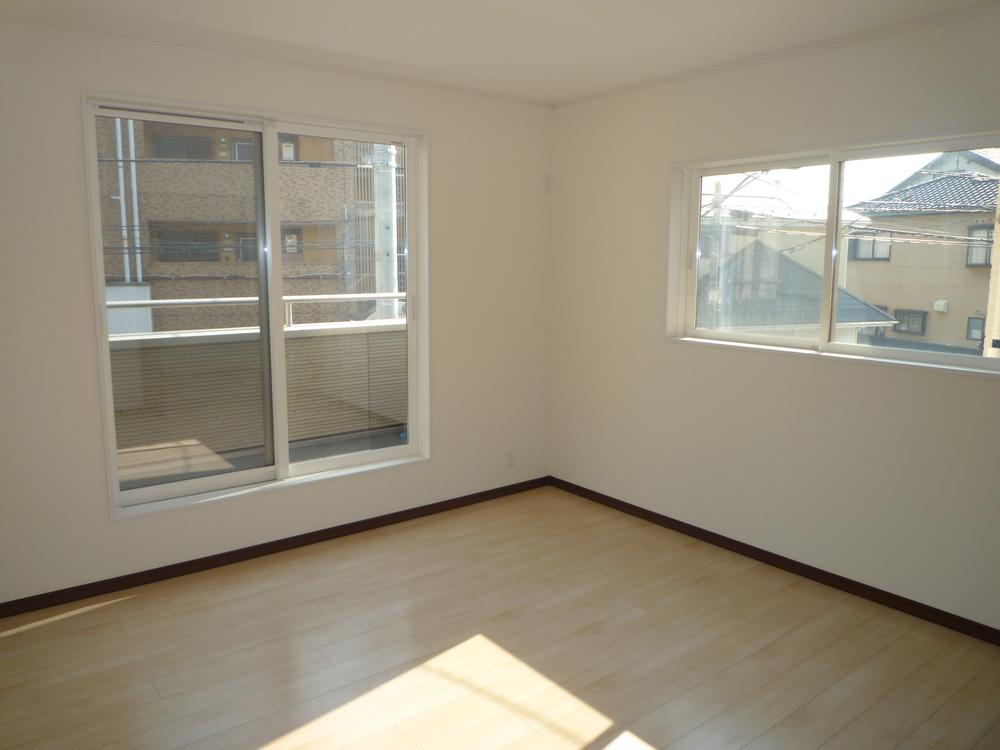|
|
Narashino, Chiba Prefecture
千葉県習志野市
|
|
Keisei Main Line "Mimomi" walk 18 minutes
京成本線「実籾」歩18分
|
|
■ Corner lot ・ Development subdivision in ・ Facing south ・ Yang per good, ■ Front road 6m ・ Siemens south road ・ LDK15 tatami mats or more
■角地・開発分譲地内・南向き・陽当り良好、■前面道路6m・南側道路面す・LDK15畳以上
|
|
price 32983500 yen ■ Solar power / All-electric housing ■ Southeast corner lot / Seismic grade 3 (highest grade) / Energy-saving measures grade 4 (the highest grade) Higashinarashino about to elementary school 730m Narashino Municipal fourth about to about 650m business super until junior high school 320m About up to about 230m Ito-Yokado to Denny's 1200m
価格 32983500円■太陽光発電/オール電化住宅 ■東南角地/耐震等級3(最高等級)/省エネルギー対策等級4(最高等級)東習志野小学校まで約730m 習志野市立第四中学校まで約650m業務スーパーまで約320m デニーズまで約230mイトーヨーカドーまで約1200m
|
Features pickup 特徴ピックアップ | | Facing south / Yang per good / Siemens south road / LDK15 tatami mats or more / Or more before road 6m / Corner lot / 2-story / Flat terrain / Development subdivision in 南向き /陽当り良好 /南側道路面す /LDK15畳以上 /前道6m以上 /角地 /2階建 /平坦地 /開発分譲地内 |
Price 価格 | | 32,984,000 yen 3298万4000円 |
Floor plan 間取り | | 4LDK 4LDK |
Units sold 販売戸数 | | 1 units 1戸 |
Land area 土地面積 | | 121.23 sq m (36.67 tsubo) (Registration) 121.23m2(36.67坪)(登記) |
Building area 建物面積 | | 106.08 sq m (32.08 tsubo) (Registration) 106.08m2(32.08坪)(登記) |
Driveway burden-road 私道負担・道路 | | Nothing, South 6m width, East 5m width 無、南6m幅、東5m幅 |
Completion date 完成時期(築年月) | | April 2013 2013年4月 |
Address 住所 | | Narashino, Chiba Prefecture Higashinarashino 5 千葉県習志野市東習志野5 |
Traffic 交通 | | Keisei Main Line "Mimomi" walk 18 minutes
Keisei Main Line "Yachiyodai" walk 20 minutes 京成本線「実籾」歩18分
京成本線「八千代台」歩20分
|
Related links 関連リンク | | [Related Sites of this company] 【この会社の関連サイト】 |
Person in charge 担当者より | | Person in charge of Otsu Miki 担当者大津 美紀 |
Contact お問い合せ先 | | Sumitomo Forestry Home Service Co., Ltd. Tsudanuma shop TEL: 0800-603-0255 [Toll free] mobile phone ・ Also available from PHS
Caller ID is not notified
Please contact the "saw SUUMO (Sumo)"
If it does not lead, If the real estate company 住友林業ホームサービス(株)津田沼店TEL:0800-603-0255【通話料無料】携帯電話・PHSからもご利用いただけます
発信者番号は通知されません
「SUUMO(スーモ)を見た」と問い合わせください
つながらない方、不動産会社の方は
|
Building coverage, floor area ratio 建ぺい率・容積率 | | 60% ・ 200% 60%・200% |
Time residents 入居時期 | | Consultation 相談 |
Land of the right form 土地の権利形態 | | Ownership 所有権 |
Structure and method of construction 構造・工法 | | Wooden 2-story 木造2階建 |
Use district 用途地域 | | One middle and high 1種中高 |
Overview and notices その他概要・特記事項 | | Contact: Otsu Miki 担当者:大津 美紀 |
Company profile 会社概要 | | <Mediation> Minister of Land, Infrastructure and Transport (14) Article 000220 No. Sumitomo Forestry Home Service Co., Ltd. Tsudanuma store Yubinbango274-0825 Funabashi, Chiba Prefecture Maeharanishi 2-12-7 <仲介>国土交通大臣(14)第000220号住友林業ホームサービス(株)津田沼店〒274-0825 千葉県船橋市前原西2-12-7 |
