New Homes » Kanto » Chiba Prefecture » Narashino
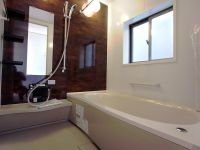 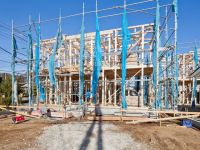
| | Narashino, Chiba Prefecture 千葉県習志野市 |
| Keisei Main Line "keisei tsudanuma" walk 15 minutes 京成本線「京成津田沼」歩15分 |
| Residential area of calm environment. Is 2 car parking can be 39 square meters or more of the happy relaxed some space. 落ち着いた環境の住宅地。2台分の駐車可能な39坪以上の嬉しいゆとりある空間です。 |
| It is a lot of green that healing can be obtained environment. Commercial facilities and medical facilities is a friendly environment for life has been dotted around the station. It is also a convenient location to those who use the nearby car highway of IC. 癒しが得られる緑の多い環境です。駅の周辺には商業施設や医療施設が点在しており生活に便利な環境です。高速道路のICも近くお車をお使いの方にも便利な立地です。 |
Features pickup 特徴ピックアップ | | Corresponding to the flat-35S / Pre-ground survey / Parking two Allowed / Energy-saving water heaters / Bathroom Dryer / LDK15 tatami mats or more / Japanese-style room / Face-to-face kitchen / Toilet 2 places / Bathroom 1 tsubo or more / Double-glazing / Warm water washing toilet seat / City gas フラット35Sに対応 /地盤調査済 /駐車2台可 /省エネ給湯器 /浴室乾燥機 /LDK15畳以上 /和室 /対面式キッチン /トイレ2ヶ所 /浴室1坪以上 /複層ガラス /温水洗浄便座 /都市ガス | Price 価格 | | 31,800,000 yen ~ 35,800,000 yen 3180万円 ~ 3580万円 | Floor plan 間取り | | 4LDK 4LDK | Units sold 販売戸数 | | 3 units 3戸 | Total units 総戸数 | | 3 units 3戸 | Land area 土地面積 | | 130.59 sq m ~ 137.53 sq m (39.50 tsubo ~ 41.60 tsubo) (Registration) 130.59m2 ~ 137.53m2(39.50坪 ~ 41.60坪)(登記) | Building area 建物面積 | | 96.05 sq m ~ 96.46 sq m (29.05 tsubo ~ 29.17 square meters) 96.05m2 ~ 96.46m2(29.05坪 ~ 29.17坪) | Completion date 完成時期(築年月) | | Mid-scheduled February 2014 2014年2月中旬予定 | Address 住所 | | Narashino, Chiba Prefecture Saginuma 3-5-25 千葉県習志野市鷺沼3-5-25 | Traffic 交通 | | Keisei Main Line "keisei tsudanuma" walk 15 minutes
JR Sobu Line "Makuharihongo" walk 21 minutes Keisei Chiba line "Keiseimakuharihongo" walk 21 minutes 京成本線「京成津田沼」歩15分
JR総武線「幕張本郷」歩21分京成千葉線「京成幕張本郷」歩21分
| Related links 関連リンク | | [Related Sites of this company] 【この会社の関連サイト】 | Person in charge 担当者より | | [Regarding this property.] Please refer to the convenient and peaceful environment in the commuting of your car on the train commuting. 【この物件について】電車通勤にもお車の通勤にも便利な落ち着いた環境をご覧下さい。 | Contact お問い合せ先 | | TEL: 0800-603-0654 [Toll free] mobile phone ・ Also available from PHS
Caller ID is not notified
Please contact the "saw SUUMO (Sumo)"
If it does not lead, If the real estate company TEL:0800-603-0654【通話料無料】携帯電話・PHSからもご利用いただけます
発信者番号は通知されません
「SUUMO(スーモ)を見た」と問い合わせください
つながらない方、不動産会社の方は
| Most price range 最多価格帯 | | 31 million yen ・ 33 million yen ・ 35 million yen (each 3 units) 3100万円台・3300万円台・3500万円台(各3戸) | Building coverage, floor area ratio 建ぺい率・容積率 | | Building coverage: 60%, Volume rate of 200% 建ぺい率:60%、容積率200% | Time residents 入居時期 | | Consultation 相談 | Land of the right form 土地の権利形態 | | Ownership 所有権 | Use district 用途地域 | | One middle and high 1種中高 | Land category 地目 | | Residential land 宅地 | Other limitations その他制限事項 | | Regulations have by the Landscape Act 景観法による規制有 | Overview and notices その他概要・特記事項 | | Building confirmation number: TKK 確済 No. 13-1273 建築確認番号:TKK確済13-1273号 | Company profile 会社概要 | | <Mediation> Governor of Chiba Prefecture (9) No. 006931 (the Company), Chiba Prefecture Building Lots and Buildings Transaction Business Association (Corporation) metropolitan area real estate Fair Trade Council member Co., Ltd. Shinwa housing Yubinbango262-0023 Chiba Hanamigawa-ku, Chiba Kemigawa cho 1-105-2 <仲介>千葉県知事(9)第006931号(社)千葉県宅地建物取引業協会会員 (公社)首都圏不動産公正取引協議会加盟(株)伸和住宅〒262-0023 千葉県千葉市花見川区検見川町1-105-2 |
Same specifications photo (bathroom)同仕様写真(浴室) 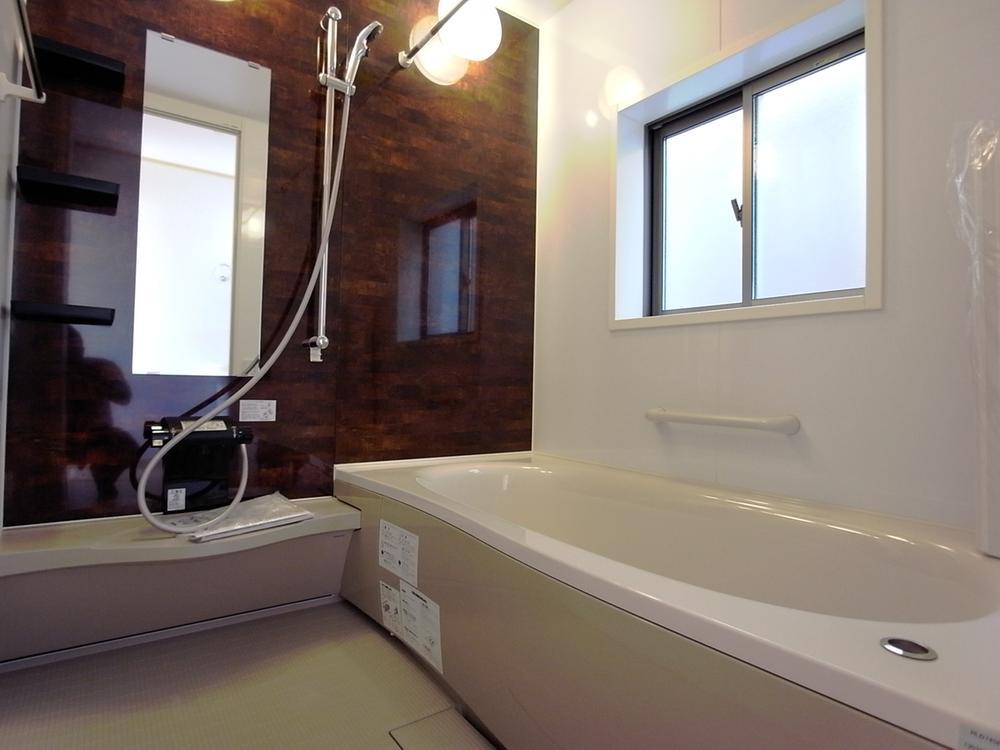 Same specification bathroom photo
同仕様浴室写真
Local appearance photo現地外観写真 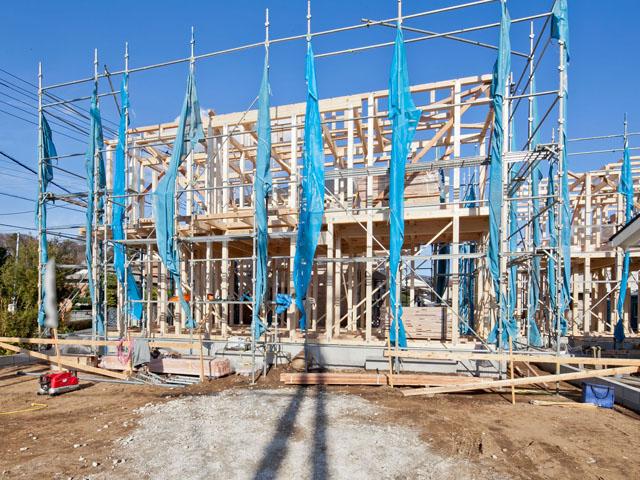 Local shooting photos
【現地撮影写真】
Local photos, including front road前面道路含む現地写真 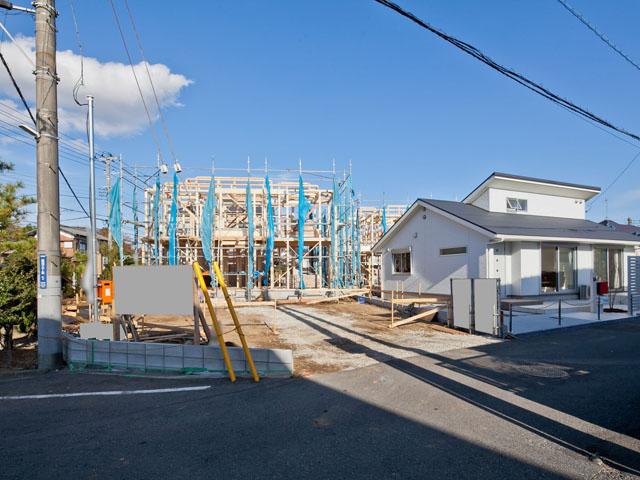 Local front the road shooting photos
【現地前面同道路撮影写真】
Local appearance photo現地外観写真 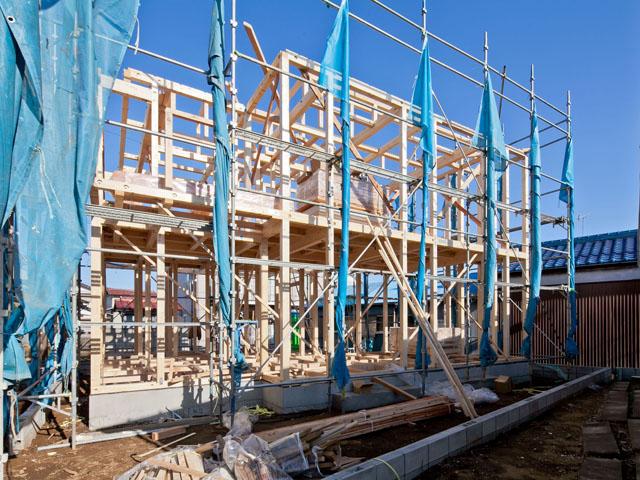 Local shooting photos
【現地撮影写真】
Floor plan間取り図 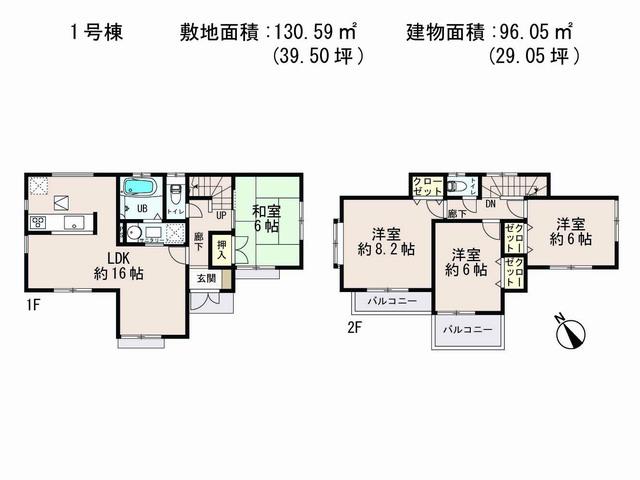 (1 Building), Price 35,800,000 yen, 4LDK, Land area 130.59 sq m , Building area 96.05 sq m
(1号棟)、価格3580万円、4LDK、土地面積130.59m2、建物面積96.05m2
Same specifications photos (appearance)同仕様写真(外観) 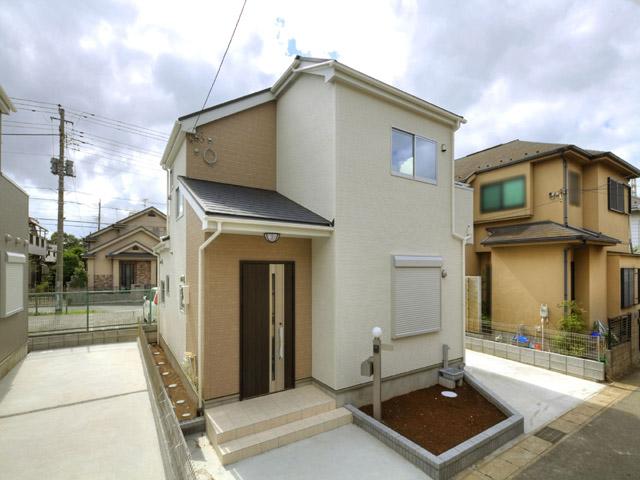 Same specifications appearance photo
【同仕様外観写真】
Same specifications photos (living)同仕様写真(リビング) 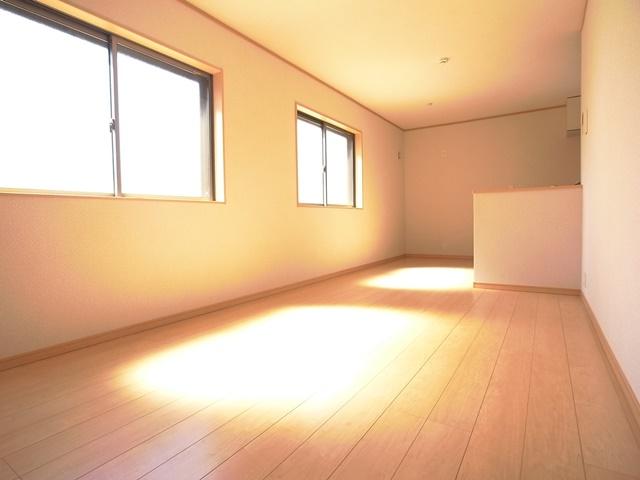 Same specifications living photo
【同仕様リビング写真】
Same specifications photo (bathroom)同仕様写真(浴室) 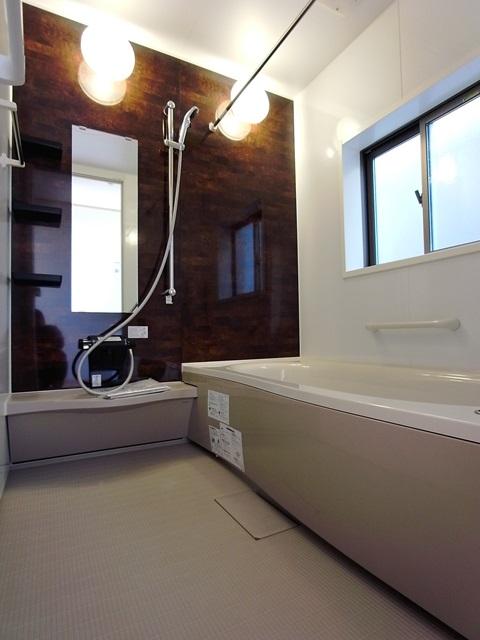 Same specification bathroom photo
【同仕様浴室写真】
Same specifications photo (kitchen)同仕様写真(キッチン) 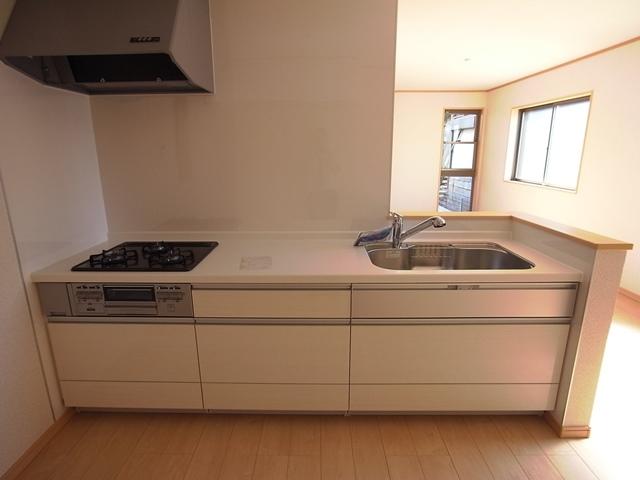 Same specification kitchen photo
【同仕様キッチン写真】
Junior high school中学校 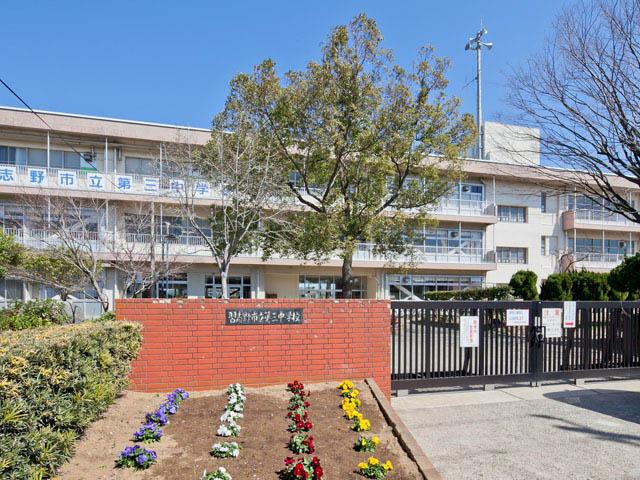 Narashino 744m to stand third junior high school
習志野市立第三中学校まで744m
Same specifications photos (Other introspection)同仕様写真(その他内観) 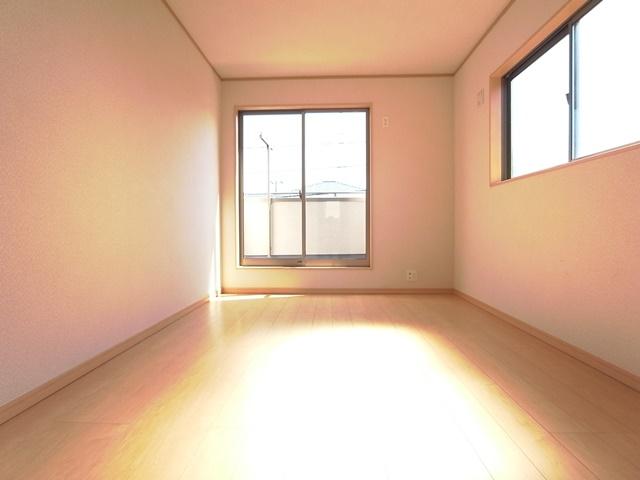 Same specifications room photo
【同仕様居室写真】
Floor plan間取り図 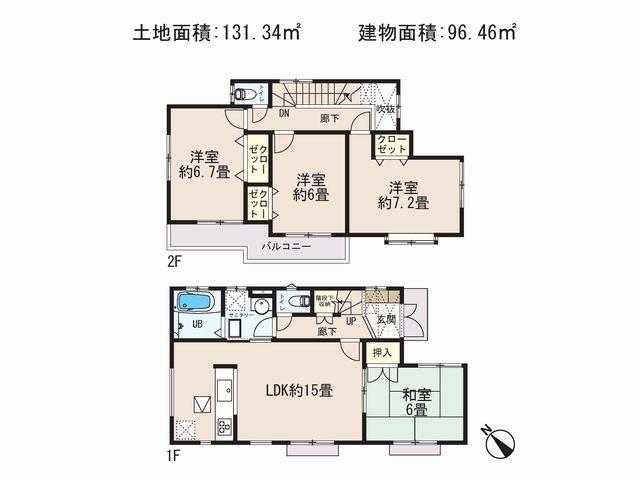 (Building 2), Price 31,800,000 yen, 4LDK, Land area 131.34 sq m , Building area 96.46 sq m
(2号棟)、価格3180万円、4LDK、土地面積131.34m2、建物面積96.46m2
Primary school小学校 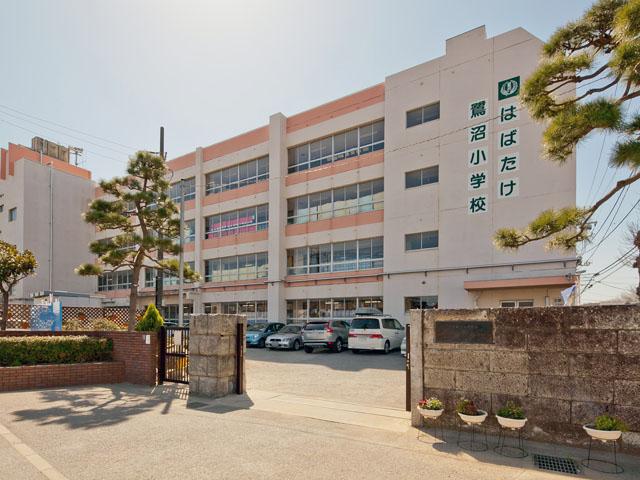 Narashino Municipal Saginuma to elementary school 461m
習志野市立鷺沼小学校まで461m
Floor plan間取り図 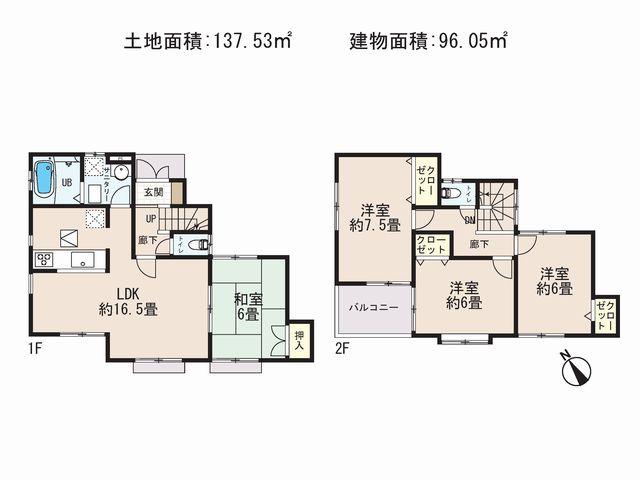 (3 Building), Price 33,800,000 yen, 4LDK, Land area 137.53 sq m , Building area 96.05 sq m
(3号棟)、価格3380万円、4LDK、土地面積137.53m2、建物面積96.05m2
Location
| 














