New Homes » Kanto » Chiba Prefecture » Narashino
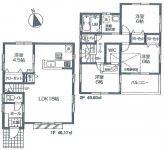 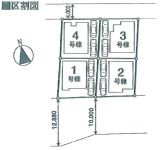
| | Narashino, Chiba Prefecture 千葉県習志野市 |
| JR Sobu Line "Tsudanuma" walk 23 minutes JR総武線「津田沼」歩23分 |
| Two car space! LDK18 Pledge ~ 20 Pledge! カースペース2台!LDK18帖 ~ 20帖! |
| Artificial marble top luxury system Kitchen ・ Intercom with TV monitor ・ Toilet Washlet ・ Luxury system unit bus ・ Vanity shampoo dresser ・ Stairs foot footlights ・ With stair handrail ・ Barrier-free type ・ Sick measures with 24-hour ventilation function 人工大理石トップ高級システムキッチン・TVモニター付インターホン・トイレウォシュレット・高級システムユニットバス・洗面化粧台シャンプードレッサー・階段足元フットライト・階段手すり付・バリアフリータイプ・シックハウス対策24時間換気機能付 |
Features pickup 特徴ピックアップ | | Corresponding to the flat-35S / Pre-ground survey / Parking two Allowed / 2 along the line more accessible / LDK18 tatami mats or more / Fiscal year Available / Energy-saving water heaters / Facing south / System kitchen / Bathroom Dryer / All room storage / Siemens south road / Or more before road 6m / Japanese-style room / Shaping land / Washbasin with shower / Face-to-face kitchen / Toilet 2 places / Bathroom 1 tsubo or more / 2-story / South balcony / Double-glazing / Warm water washing toilet seat / The window in the bathroom / TV monitor interphone / Dish washing dryer / Water filter / City gas / All rooms are two-sided lighting / Located on a hill / Flat terrain / Attic storage フラット35Sに対応 /地盤調査済 /駐車2台可 /2沿線以上利用可 /LDK18畳以上 /年度内入居可 /省エネ給湯器 /南向き /システムキッチン /浴室乾燥機 /全居室収納 /南側道路面す /前道6m以上 /和室 /整形地 /シャワー付洗面台 /対面式キッチン /トイレ2ヶ所 /浴室1坪以上 /2階建 /南面バルコニー /複層ガラス /温水洗浄便座 /浴室に窓 /TVモニタ付インターホン /食器洗乾燥機 /浄水器 /都市ガス /全室2面採光 /高台に立地 /平坦地 /屋根裏収納 | Event information イベント情報 | | Model house (Please be sure to ask in advance) schedule / Now open モデルハウス(事前に必ずお問い合わせください)日程/公開中 | Price 価格 | | 35,800,000 yen ~ 36,800,000 yen 3580万円 ~ 3680万円 | Floor plan 間取り | | 4LDK 4LDK | Units sold 販売戸数 | | 4 units 4戸 | Total units 総戸数 | | 4 units 4戸 | Land area 土地面積 | | 105.02 sq m ~ 105.07 sq m 105.02m2 ~ 105.07m2 | Building area 建物面積 | | 94.77 sq m ~ 97.6 sq m 94.77m2 ~ 97.6m2 | Driveway burden-road 私道負担・道路 | | Road width: 4m ~ 12.2m, Asphaltic pavement 道路幅:4m ~ 12.2m、アスファルト舗装 | Completion date 完成時期(築年月) | | February 2014 late schedule 2014年2月下旬予定 | Address 住所 | | Narashino, Chiba Prefecture Fujisaki 5 千葉県習志野市藤崎5 | Traffic 交通 | | JR Sobu Line "Tsudanuma" walk 23 minutes JR Sobu Line "Tsudanuma" bus 10 minutes Fujisaki 6-chome, walk 1 minute Keisei Main Line "Keisei Okubo" walk 13 minutes JR総武線「津田沼」歩23分JR総武線「津田沼」バス10分藤崎6丁目歩1分京成本線「京成大久保」歩13分
| Contact お問い合せ先 | | TEL: 0800-603-1525 [Toll free] mobile phone ・ Also available from PHS
Caller ID is not notified
Please contact the "saw SUUMO (Sumo)"
If it does not lead, If the real estate company TEL:0800-603-1525【通話料無料】携帯電話・PHSからもご利用いただけます
発信者番号は通知されません
「SUUMO(スーモ)を見た」と問い合わせください
つながらない方、不動産会社の方は
| Building coverage, floor area ratio 建ぺい率・容積率 | | Kenpei rate: 60%, Volume ratio: 200% 建ペい率:60%、容積率:200% | Time residents 入居時期 | | February 2014 late schedule 2014年2月下旬予定 | Land of the right form 土地の権利形態 | | Ownership 所有権 | Use district 用途地域 | | Two dwellings 2種住居 | Land category 地目 | | Residential land 宅地 | Overview and notices その他概要・特記事項 | | Building confirmation number: No. 13UDI2S Ken 01773 other 建築確認番号:第13UDI2S建01773号他 | Company profile 会社概要 | | <Mediation> Governor of Chiba Prefecture (6) Article 011103 No. Pitattohausu Tsudanuma Minamiten Co., Ltd. Leo housing Yubinbango275-0016 Narashino, Chiba Prefecture Tsudanuma 4-5-11 <仲介>千葉県知事(6)第011103号ピタットハウス津田沼南店(株)レオハウジング〒275-0016 千葉県習志野市津田沼4-5-11 |
Floor plan間取り図 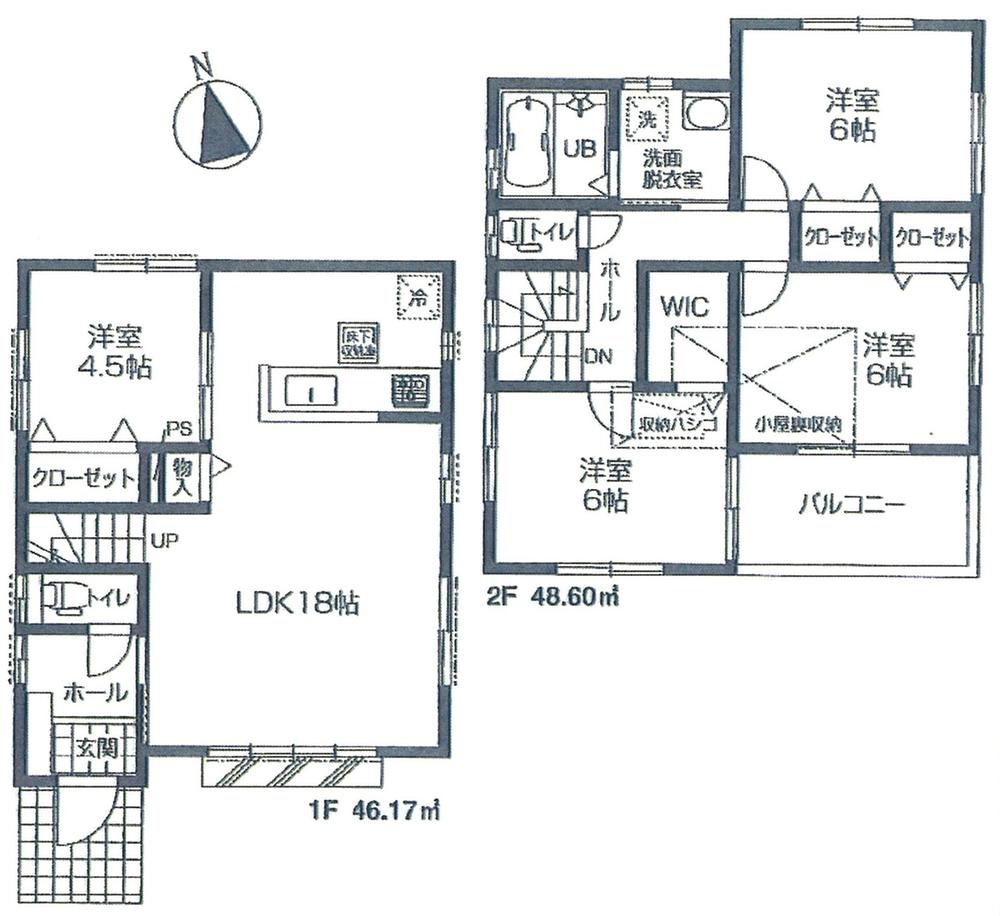 (1 Building), Price 35,800,000 yen, 4LDK, Land area 105.02 sq m , Building area 94.77 sq m
(1号棟)、価格3580万円、4LDK、土地面積105.02m2、建物面積94.77m2
The entire compartment Figure全体区画図 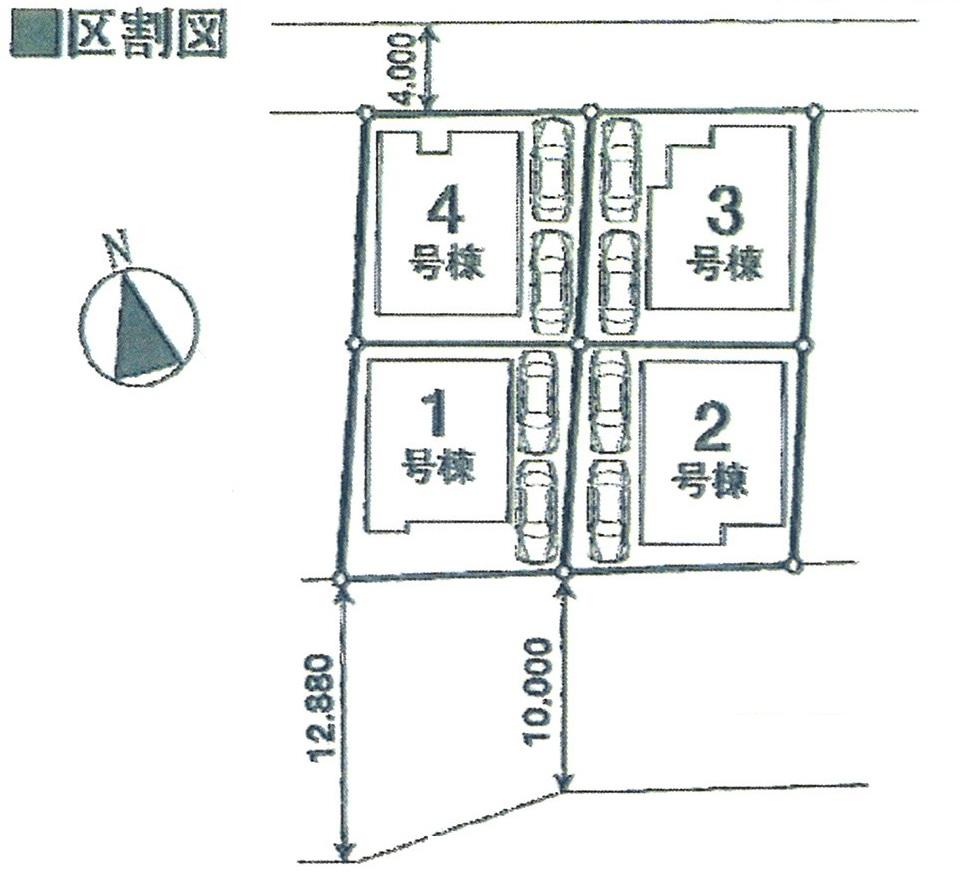 Compartment figure
区画図
Floor plan間取り図 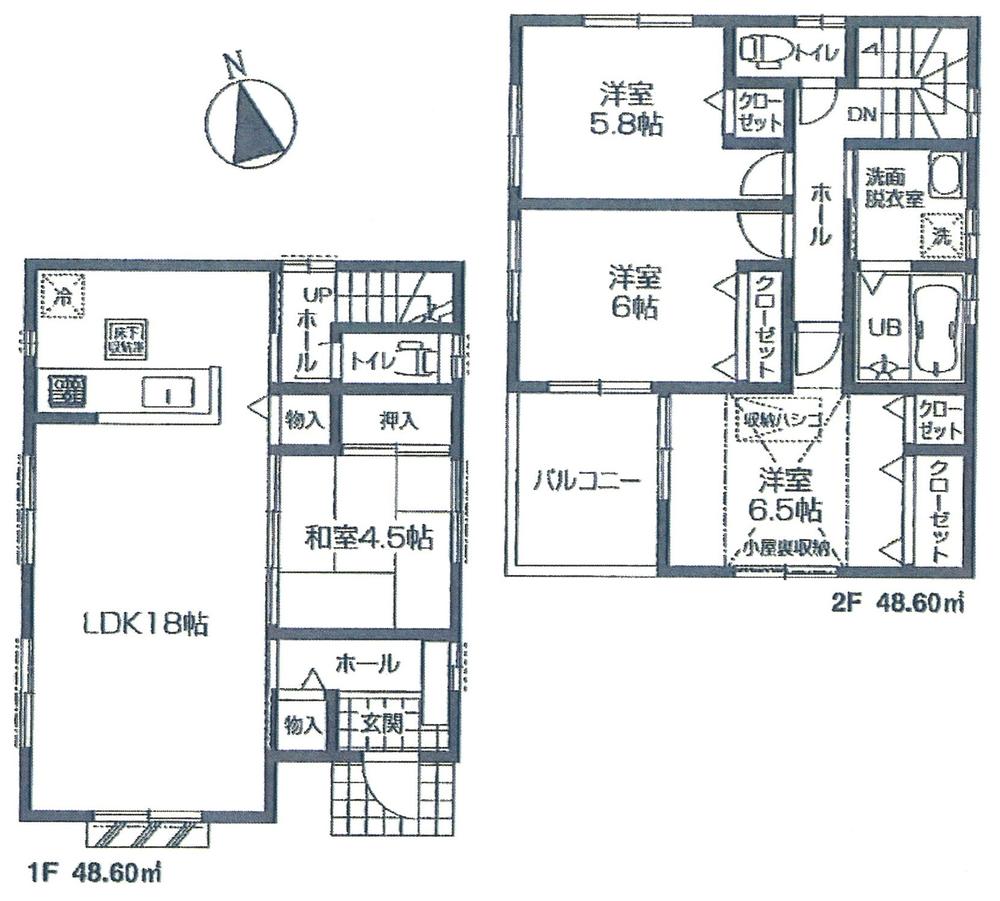 (Building 2), Price 35,800,000 yen, 4LDK, Land area 105.07 sq m , Building area 97.2 sq m
(2号棟)、価格3580万円、4LDK、土地面積105.07m2、建物面積97.2m2
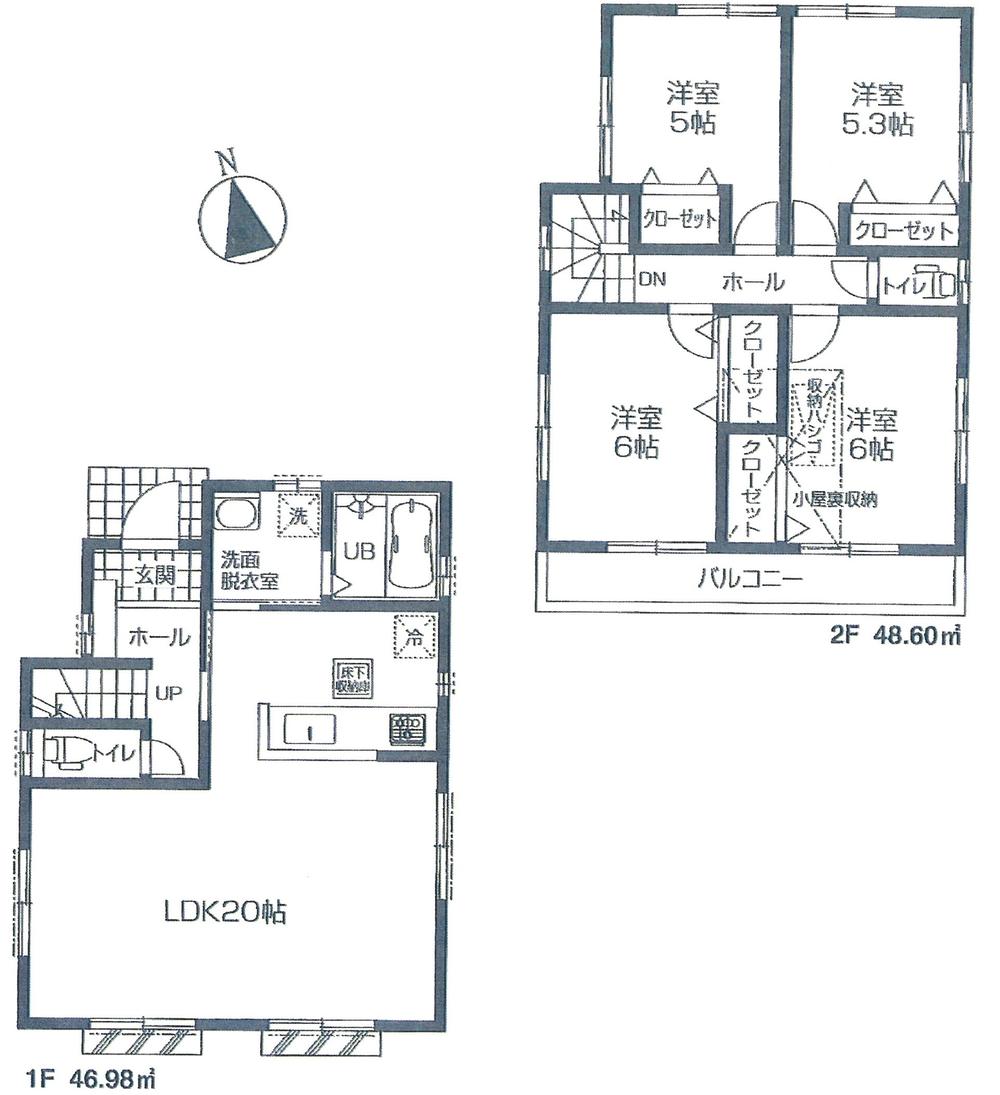 (3 Building), Price 36,800,000 yen, 4LDK, Land area 105.05 sq m , Building area 95.58 sq m
(3号棟)、価格3680万円、4LDK、土地面積105.05m2、建物面積95.58m2
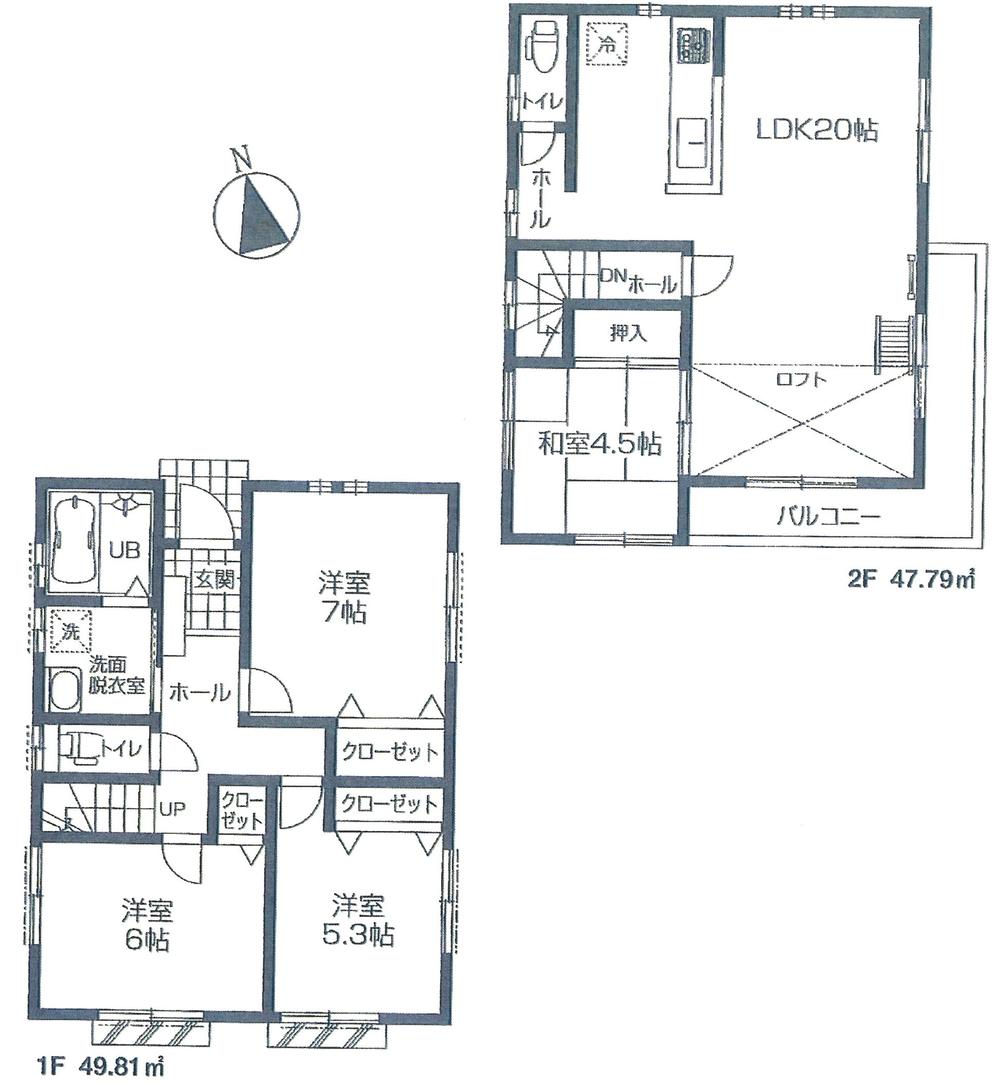 (4 Building), Price 36,800,000 yen, 4LDK, Land area 105.02 sq m , Building area 97.6 sq m
(4号棟)、価格3680万円、4LDK、土地面積105.02m2、建物面積97.6m2
Location
|






