New Homes » Kanto » Chiba Prefecture » Narashino
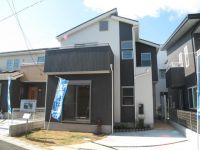 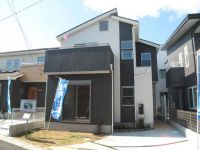
| | Narashino, Chiba Prefecture 千葉県習志野市 |
| Keisei Main Line "Mimomi" walk 17 minutes 京成本線「実籾」歩17分 |
| Of warm gatherings style with even floor heating home! 床暖房も付いた温かい団欒スタイルの家! |
| ■ The 16.5 Pledge of LDK has Fukinuki, You can see the living room from the second floor of two rooms ■ There is also a tatami corner of 2.72 quire, Open to 19 Pledge of living if utilized ... ■ Open kitchen, which eliminates the partition of the LDK ■ There is also a study corner ■ There is a dirt floor housed the entrance that with things is increased ■16.5帖のLDKには吹抜があり、2階の2部屋からリビングを見ることができます ■2.72帖の畳コーナーもあり、開放して利用すれば19帖のリビングに... ■LDKとの仕切りをなくした開放的なキッチン ■スタディーコーナーもあります ■つい物が多くなる玄関には土間収納があります |
Features pickup 特徴ピックアップ | | Immediate Available / Facing south / System kitchen / All room storage / LDK15 tatami mats or more / Or more before road 6m / garden / Washbasin with shower / Face-to-face kitchen / Toilet 2 places / 2-story / South balcony / Double-glazing / Otobasu / Warm water washing toilet seat / TV with bathroom / Nantei / Underfloor Storage / The window in the bathroom / Atrium / TV monitor interphone / City gas / Flat terrain / Floor heating 即入居可 /南向き /システムキッチン /全居室収納 /LDK15畳以上 /前道6m以上 /庭 /シャワー付洗面台 /対面式キッチン /トイレ2ヶ所 /2階建 /南面バルコニー /複層ガラス /オートバス /温水洗浄便座 /TV付浴室 /南庭 /床下収納 /浴室に窓 /吹抜け /TVモニタ付インターホン /都市ガス /平坦地 /床暖房 | Price 価格 | | 30,800,000 yen 3080万円 | Floor plan 間取り | | 3LDK 3LDK | Units sold 販売戸数 | | 1 units 1戸 | Total units 総戸数 | | 2 units 2戸 | Land area 土地面積 | | 114.72 sq m (34.70 tsubo) (measured) 114.72m2(34.70坪)(実測) | Building area 建物面積 | | 103.5 sq m (31.30 tsubo) (measured) 103.5m2(31.30坪)(実測) | Driveway burden-road 私道負担・道路 | | Nothing, South 6m width 無、南6m幅 | Completion date 完成時期(築年月) | | July 2013 2013年7月 | Address 住所 | | Narashino, Chiba Prefecture Higashinarashino 5 千葉県習志野市東習志野5 | Traffic 交通 | | Keisei Main Line "Mimomi" walk 17 minutes
Keisei Main Line "Yachiyodai" walk 21 minutes 京成本線「実籾」歩17分
京成本線「八千代台」歩21分
| Contact お問い合せ先 | | TEL: 0800-601-6262 [Toll free] mobile phone ・ Also available from PHS
Caller ID is not notified
Please contact the "saw SUUMO (Sumo)"
If it does not lead, If the real estate company TEL:0800-601-6262【通話料無料】携帯電話・PHSからもご利用いただけます
発信者番号は通知されません
「SUUMO(スーモ)を見た」と問い合わせください
つながらない方、不動産会社の方は
| Building coverage, floor area ratio 建ぺい率・容積率 | | 60% ・ 200% 60%・200% | Time residents 入居時期 | | Immediate available 即入居可 | Land of the right form 土地の権利形態 | | Ownership 所有権 | Structure and method of construction 構造・工法 | | Wooden 2-story 木造2階建 | Use district 用途地域 | | One middle and high 1種中高 | Overview and notices その他概要・特記事項 | | Facilities: Public Water Supply, This sewage, City gas, Parking: car space 設備:公営水道、本下水、都市ガス、駐車場:カースペース | Company profile 会社概要 | | <Mediation> Governor of Chiba Prefecture (2) No. 015460 (Ltd.) HRE Tsudanuma store Yubinbango275-0026 Narashino, Chiba Prefecture Yatsu 6-11-28 <仲介>千葉県知事(2)第015460号(株)HRE津田沼店〒275-0026 千葉県習志野市谷津6-11-28 |
Local appearance photo現地外観写真 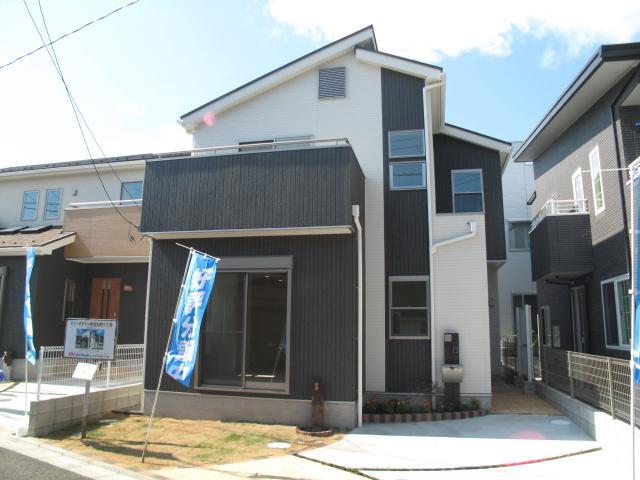 2 Building Exterior Photos. Room please see video.
2号棟外観写真。室内は動画でご覧ください。
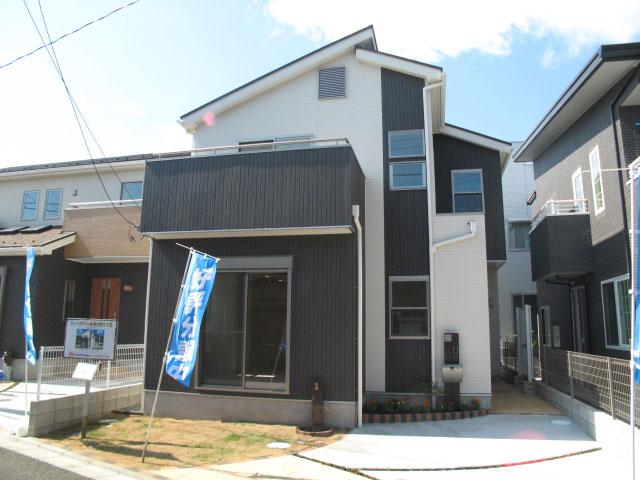 It became the final 1 buildings. South Road.
最終1棟となりました。南道路です。
Floor plan間取り図 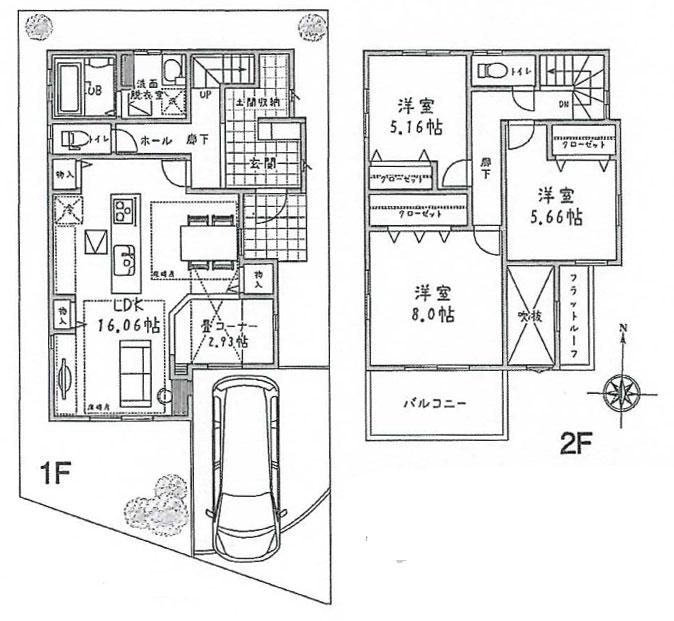 30,800,000 yen, 3LDK, Land area 114.72 sq m , 4LDK of floor plan of the building area 103.5 sq m enhancement
3080万円、3LDK、土地面積114.72m2、建物面積103.5m2 充実の間取りの4LDK
Kitchenキッチン 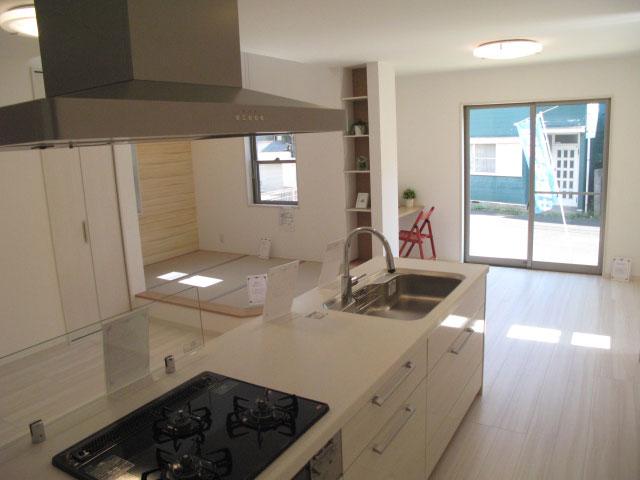 16.06 Pledge a spacious kitchen overlooking the LDK. Check the equipment tab for storage of kitchen.
16.06帖ある広々LDKを見渡せるキッチン。キッチンの収納については設備タブをチェック。
Local appearance photo現地外観写真 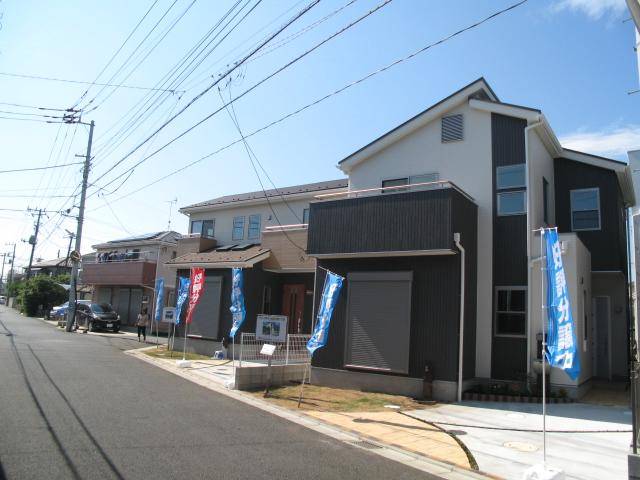 Higashinarashino All two buildings, It is the final 1 building!
東習志野 全2棟、最終1棟です!
Livingリビング 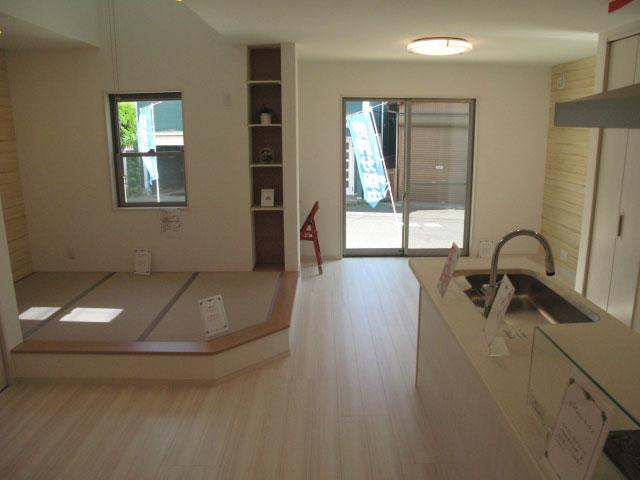 Because the floor heating is attached to the LD, It is also warm winter.
床暖房がLDについているので、冬も暖かいですね。
Bathroom浴室 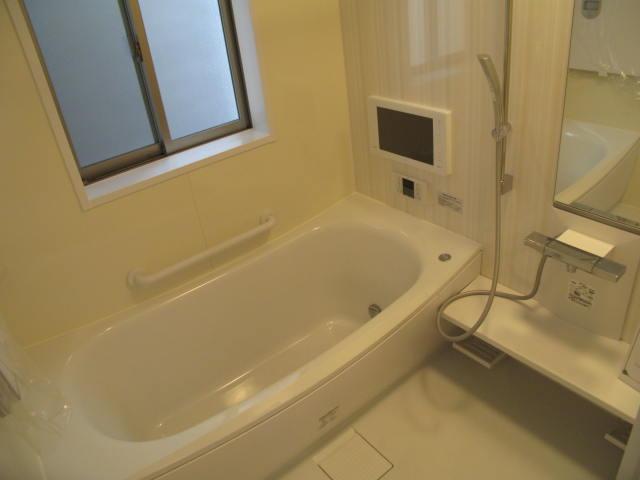 Bathroom with a TV. Catapult long entered in will likely. UP photo is on the equipment tab.
TV付きのバスルーム。ついつい長く入ってしまいそう。UPの写真が設備タブにあります。
Kitchenキッチン 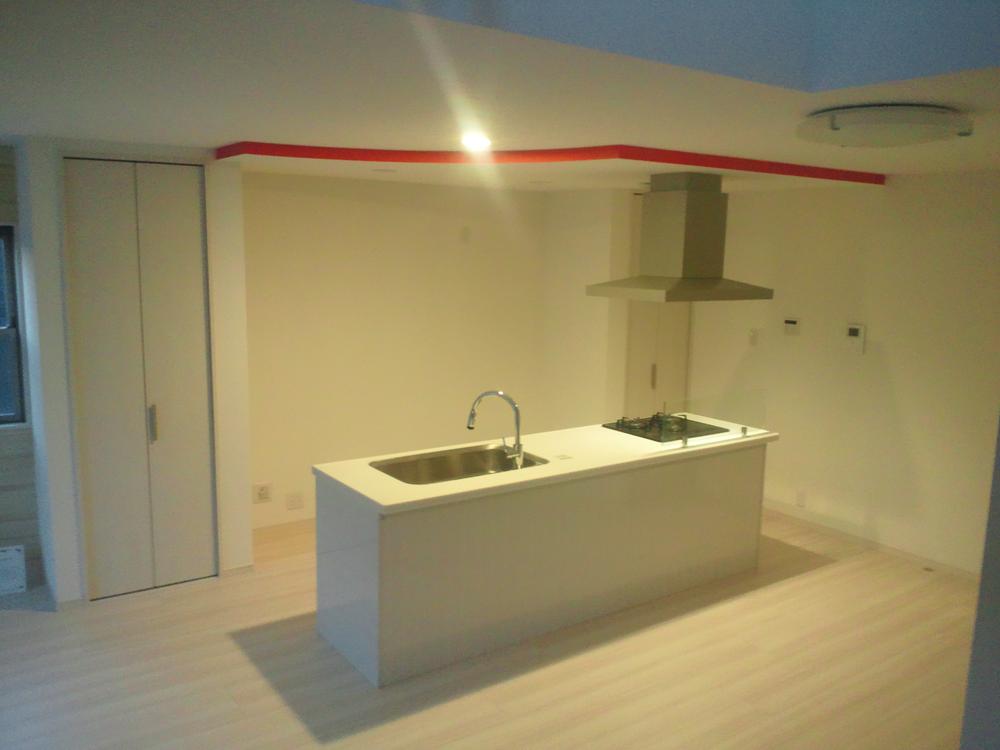 Island type of kitchen. Also impetus family conversation while cooking. It is very stylish kitchen.
アイランド型のキッチン。料理しながら家族と会話も弾みます。とてもオシャレなキッチンです。
Non-living roomリビング以外の居室 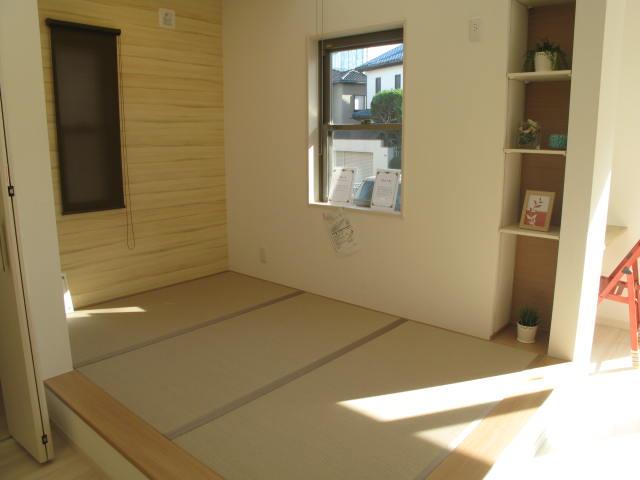 3 is a tatami corner of quires. The top has become the atrium.
3帖の畳コーナーです。上部は吹き抜けになっています。
Entrance玄関 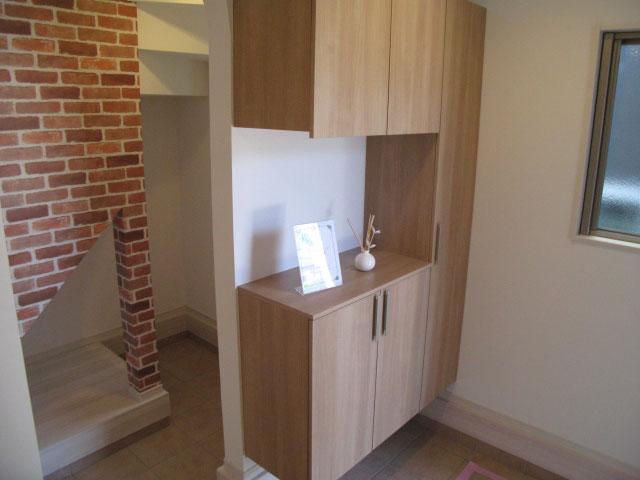 The face of the house, Entrance. There is a happy features, such as also Doma housed in the entrance.
家の顔となる、玄関。玄関にも土間収納などの嬉しい機能があります。
Wash basin, toilet洗面台・洗面所 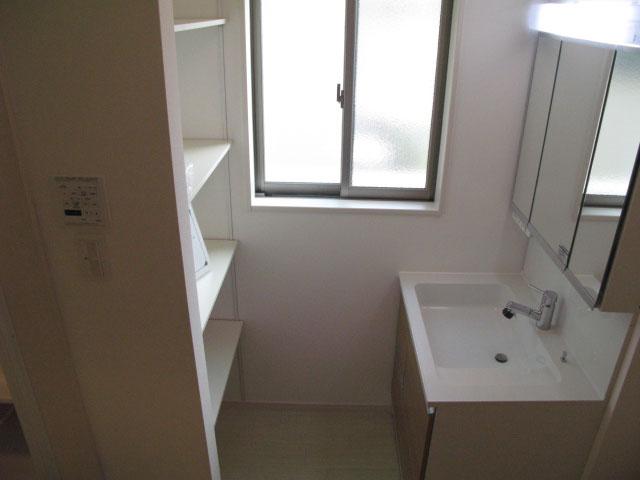 Storage space of the large capacity of the fitted behind the big shampoo dresser.
大きなシャンプドレッサーの後ろには備え付けの大容量の収納スペース。
Receipt収納 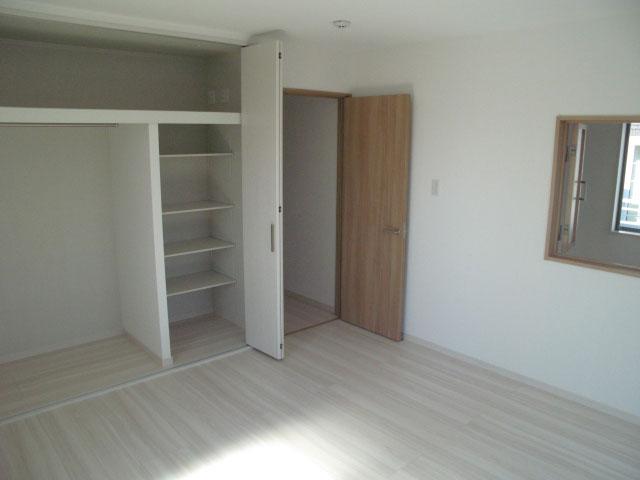 Second floor of 8 quires of Western-style. Also storage of a large capacity in the room
2階の8帖の洋室。部屋にも大容量の収納
Toiletトイレ 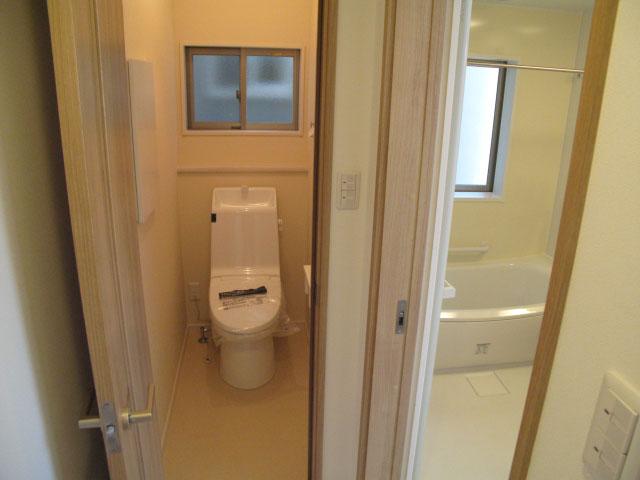 Concentrated around water. Toilet and a wash room.
集中した水回り。トイレと洗面ルームです。
Cooling and heating ・ Air conditioning冷暖房・空調設備 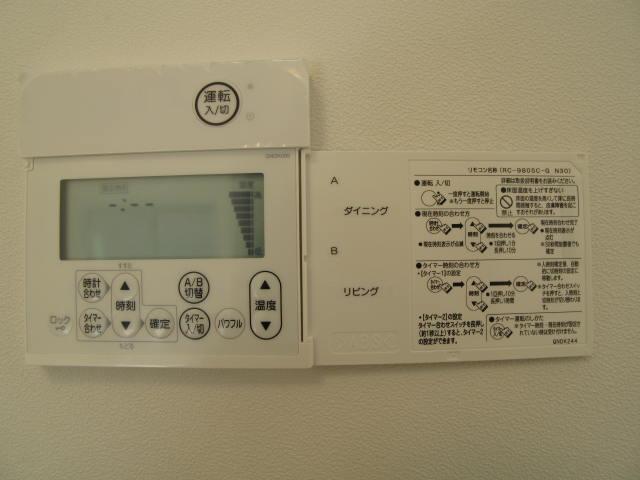 The control panel of the floor heating in the dining part. There and I am glad feature in this cold winter.
ダイニング部分にある床暖房の操作盤。この寒い冬にはあると嬉しい機能です。
Garden庭 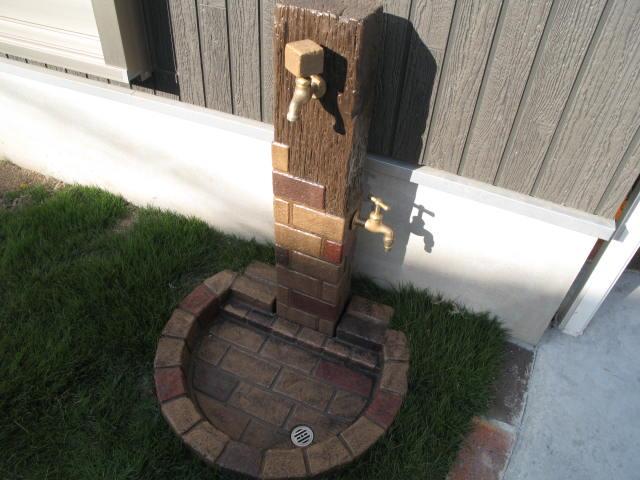 Is also happy to car wash of care and car garden have also attached water on the outer.
外には水道もついていて庭の手入れや車の洗車もラクラクです。
Balconyバルコニー 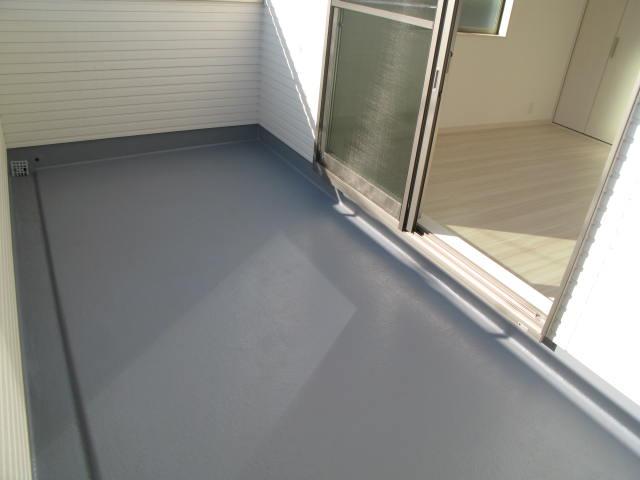 Spacious balcony of good per sun in the south
南にある陽当たり良好の広々バルコニー
Supermarketスーパー 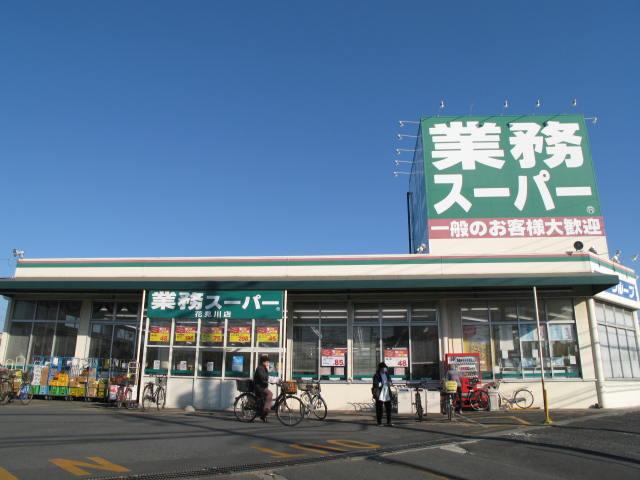 453m to business super Hanamigawa shop
業務スーパー花見川店まで453m
Other introspectionその他内観 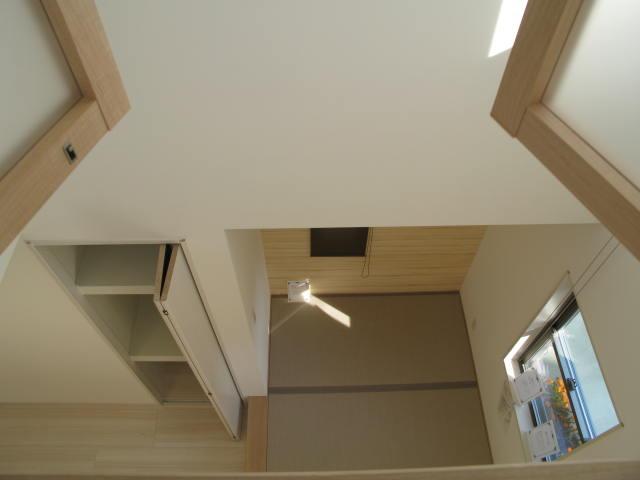 Fukinuki that can be seen from the second floor of the room.
2階の部屋から見ることのできる吹抜。
Compartment figure区画図 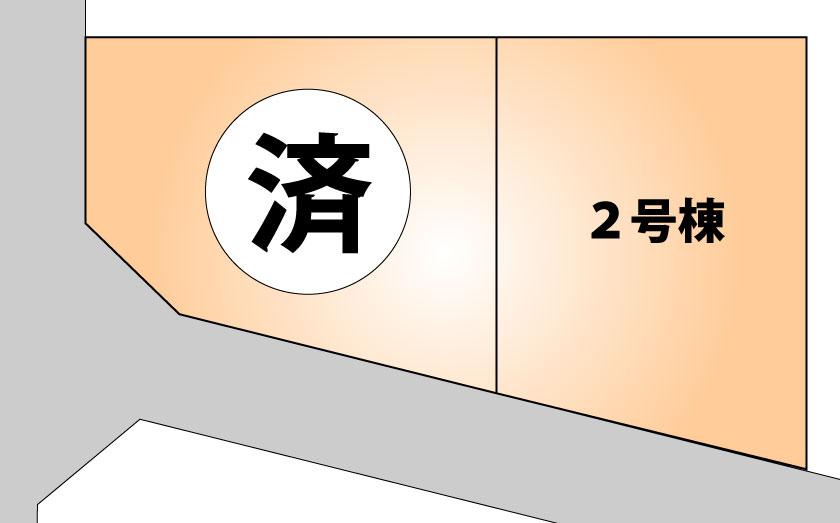 30,800,000 yen, 3LDK, Land area 114.72 sq m , It is a building area of 103.5 sq m remaining 1 buildings
3080万円、3LDK、土地面積114.72m2、建物面積103.5m2 残り1棟です
Local appearance photo現地外観写真 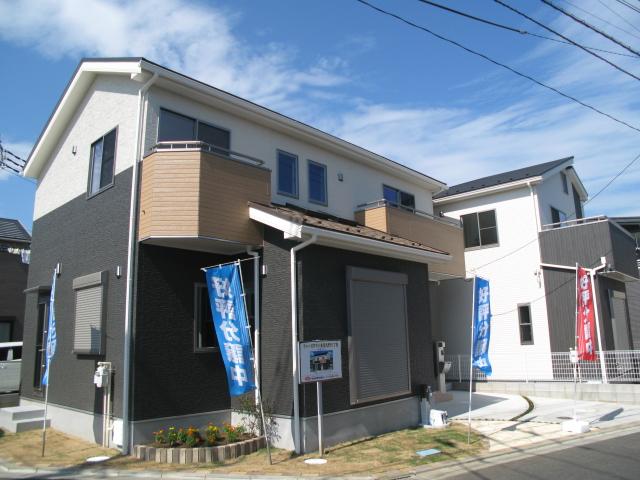 2 Station 2 route is available
2駅2路線利用可能です
Non-living roomリビング以外の居室 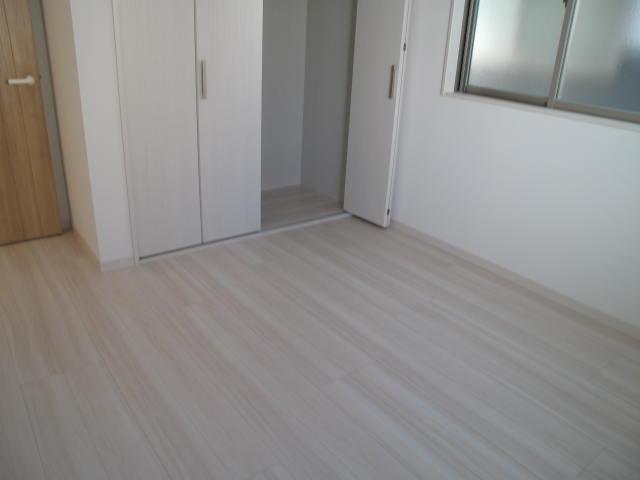 It is the second floor of 5.65 tatami rooms. Spacious felt in floor and wall has not been unified in whitish color.
2階の5.65帖のお部屋です。白っぽい色で床と壁が統一されていて広々感じられます。
Entrance玄関 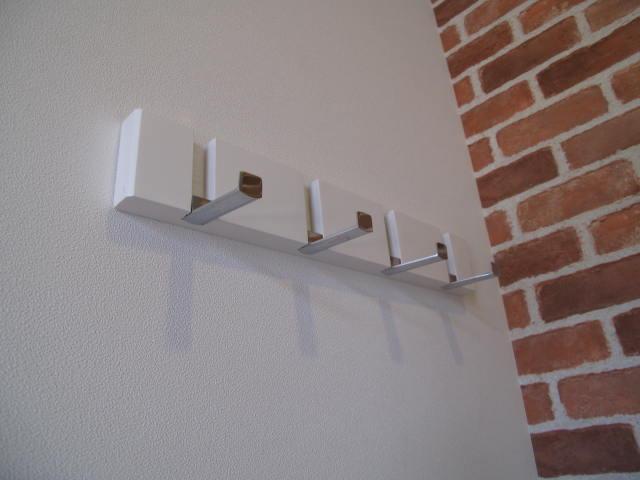 It is a built-in hook in the foyer. Here you can be left over, such as hats and coats.
玄関にある備付けのフックです。ここには帽子やコートなどかけておくことが出来ます。
Location
| 






















