New Homes » Kanto » Chiba Prefecture » Narashino
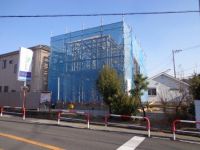 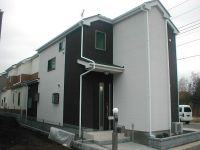
| | Narashino, Chiba Prefecture 千葉県習志野市 |
| Keisei Main Line "keisei tsudanuma" walk 17 minutes 京成本線「京成津田沼」歩17分 |
| Facing south, Yang per good, Corner lot, South balcony, All room 6 tatami mats or more, Siemens south road, Measures to conserve energy, Corresponding to the flat-35S, Parking two Allowed, 2 along the line more accessible, Fiscal year Available, Energy-saving water heaters 南向き、陽当り良好、角地、南面バルコニー、全居室6畳以上、南側道路面す、省エネルギー対策、フラット35Sに対応、駐車2台可、2沿線以上利用可、年度内入居可、省エネ給湯器 |
| Facing south, Yang per good, Corner lot, South balcony, All room 6 tatami mats or more, Siemens south road, Measures to conserve energy, Corresponding to the flat-35S, Parking two Allowed, 2 along the line more accessible, Fiscal year Available, Energy-saving water heaters, It is close to the city, System kitchen, Bathroom Dryer, All room storage, LDK15 tatami mats or more, Or more before road 6mese-style room, Washbasin with shower, Face-to-face kitchen, Barrier-free, Toilet 2 places, Bathroom 1 tsubo or more, 2-story, 2 or more sides balcony, Double-glazing, Zenshitsuminami direction, Otobasu, Warm water washing toilet seat, The window in the bathroom, Atrium, TV monitor interphone, Water filter, City gas 南向き、陽当り良好、角地、南面バルコニー、全居室6畳以上、南側道路面す、省エネルギー対策、フラット35Sに対応、駐車2台可、2沿線以上利用可、年度内入居可、省エネ給湯器、市街地が近い、システムキッチン、浴室乾燥機、全居室収納、LDK15畳以上、前道6m以上、和室、シャワー付洗面台、対面式キッチン、バリアフリー、トイレ2ヶ所、浴室1坪以上、2階建、2面以上バルコニー、複層ガラス、全室南向き、オートバス、温水洗浄便座、浴室に窓、吹抜け、TVモニタ付インターホン、浄水器、都市ガス |
Features pickup 特徴ピックアップ | | Measures to conserve energy / Corresponding to the flat-35S / Parking two Allowed / 2 along the line more accessible / Fiscal year Available / Energy-saving water heaters / It is close to the city / Facing south / System kitchen / Bathroom Dryer / Yang per good / All room storage / Siemens south road / LDK15 tatami mats or more / Or more before road 6m / Corner lot / Japanese-style room / Washbasin with shower / Face-to-face kitchen / Barrier-free / Toilet 2 places / Bathroom 1 tsubo or more / 2-story / 2 or more sides balcony / South balcony / Double-glazing / Zenshitsuminami direction / Otobasu / Warm water washing toilet seat / The window in the bathroom / Atrium / TV monitor interphone / All room 6 tatami mats or more / Water filter / City gas 省エネルギー対策 /フラット35Sに対応 /駐車2台可 /2沿線以上利用可 /年度内入居可 /省エネ給湯器 /市街地が近い /南向き /システムキッチン /浴室乾燥機 /陽当り良好 /全居室収納 /南側道路面す /LDK15畳以上 /前道6m以上 /角地 /和室 /シャワー付洗面台 /対面式キッチン /バリアフリー /トイレ2ヶ所 /浴室1坪以上 /2階建 /2面以上バルコニー /南面バルコニー /複層ガラス /全室南向き /オートバス /温水洗浄便座 /浴室に窓 /吹抜け /TVモニタ付インターホン /全居室6畳以上 /浄水器 /都市ガス | Price 価格 | | 31,800,000 yen ~ 35,800,000 yen 3180万円 ~ 3580万円 | Floor plan 間取り | | 4LDK 4LDK | Units sold 販売戸数 | | 3 units 3戸 | Land area 土地面積 | | 130.59 sq m ~ 137.53 sq m (39.50 tsubo ~ 41.60 square meters) 130.59m2 ~ 137.53m2(39.50坪 ~ 41.60坪) | Building area 建物面積 | | 96.05 sq m ~ 96.46 sq m (29.05 tsubo ~ 29.17 tsubo) (measured) 96.05m2 ~ 96.46m2(29.05坪 ~ 29.17坪)(実測) | Driveway burden-road 私道負担・道路 | | Road width: 3.3m ~ 11.5m, Asphaltic pavement, There is some city-owned land 道路幅:3.3m ~ 11.5m、アスファルト舗装、一部市有地あり | Completion date 完成時期(築年月) | | Mid-scheduled February 2014 2014年2月中旬予定 | Address 住所 | | Narashino, Chiba Prefecture Saginuma 3-3-5-25 千葉県習志野市鷺沼3-3-5-25 | Traffic 交通 | | Keisei Main Line "keisei tsudanuma" walk 17 minutes
JR Sobu Line "Makuharihongo" walk 22 minutes Keisei Chiba line "Keiseimakuharihongo" walk 23 minutes 京成本線「京成津田沼」歩17分
JR総武線「幕張本郷」歩22分京成千葉線「京成幕張本郷」歩23分
| Related links 関連リンク | | [Related Sites of this company] 【この会社の関連サイト】 | Contact お問い合せ先 | | TEL: 0800-603-2714 [Toll free] mobile phone ・ Also available from PHS
Caller ID is not notified
Please contact the "saw SUUMO (Sumo)"
If it does not lead, If the real estate company TEL:0800-603-2714【通話料無料】携帯電話・PHSからもご利用いただけます
発信者番号は通知されません
「SUUMO(スーモ)を見た」と問い合わせください
つながらない方、不動産会社の方は
| Building coverage, floor area ratio 建ぺい率・容積率 | | Kenpei rate: 60%, Volume ratio: 200% 建ペい率:60%、容積率:200% | Time residents 入居時期 | | February 2014 late schedule 2014年2月下旬予定 | Land of the right form 土地の権利形態 | | Ownership 所有権 | Structure and method of construction 構造・工法 | | Wooden power board structure straight 葺 2-story 木造パワーボード造ストレート葺2階建 | Use district 用途地域 | | One middle and high 1種中高 | Land category 地目 | | Residential land 宅地 | Overview and notices その他概要・特記事項 | | Building confirmation number: TKK 確済 13-1273 ~ 13-1275 No. 建築確認番号:TKK確済13-1273 ~ 13-1275号 | Company profile 会社概要 | | <Mediation> Governor of Chiba Prefecture (3) No. 013719 (with) Lee Media Estate Yubinbango275-0012 Narashino, Chiba Prefecture Motookubo 5-5-25 <仲介>千葉県知事(3)第013719号(有)イメディアエステート〒275-0012 千葉県習志野市本大久保5-5-25 |
Local appearance photo現地外観写真 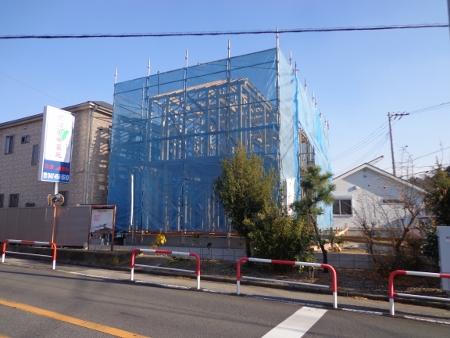 2 Building Exterior Photos
2号棟外観写真
Same specifications photos (appearance)同仕様写真(外観) 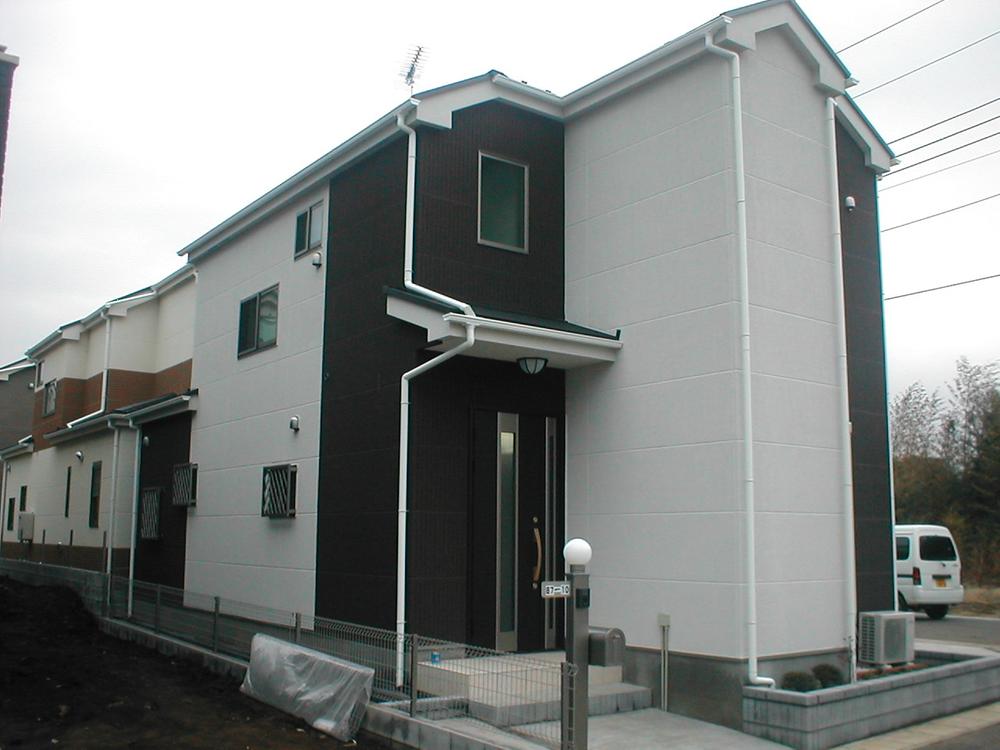 Same specifications
同仕様
Kitchenキッチン 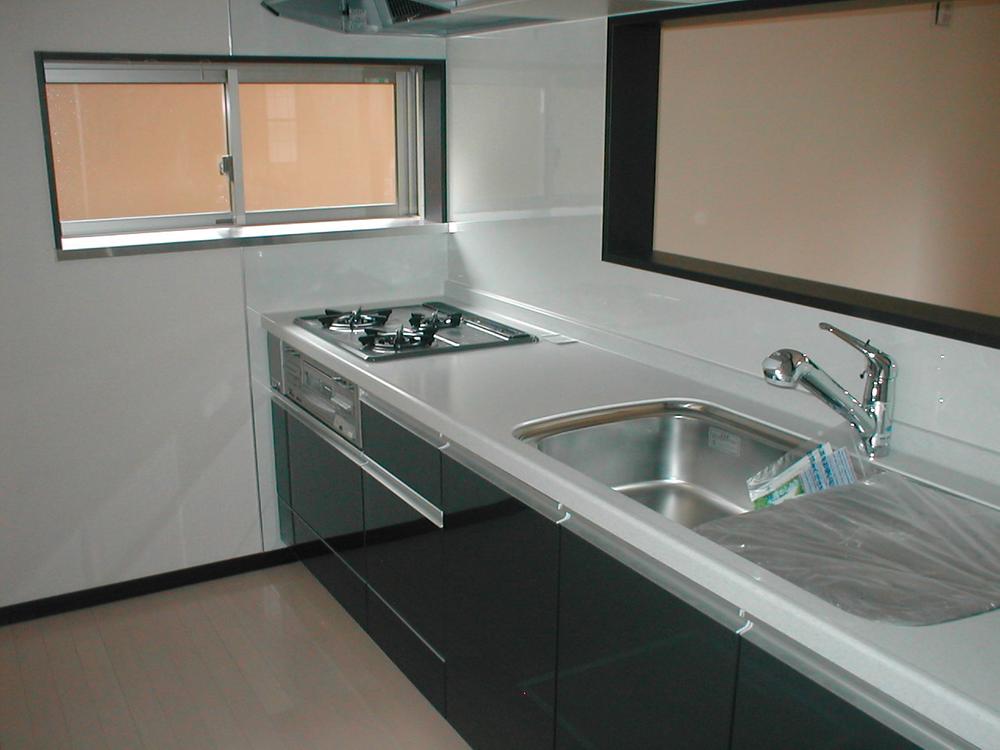 Same specifications
同仕様
Floor plan間取り図 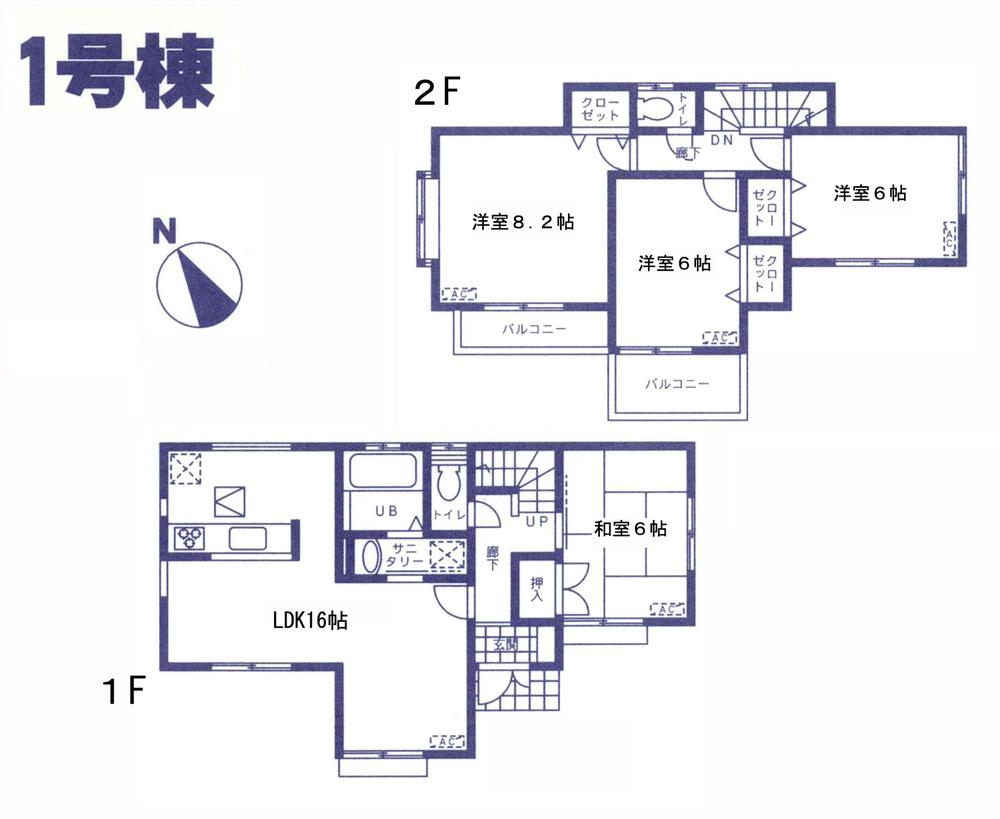 (1 Building), Price 35,800,000 yen, 4LDK, Land area 130.59 sq m , Building area 96.05 sq m
(1号棟)、価格3580万円、4LDK、土地面積130.59m2、建物面積96.05m2
Livingリビング 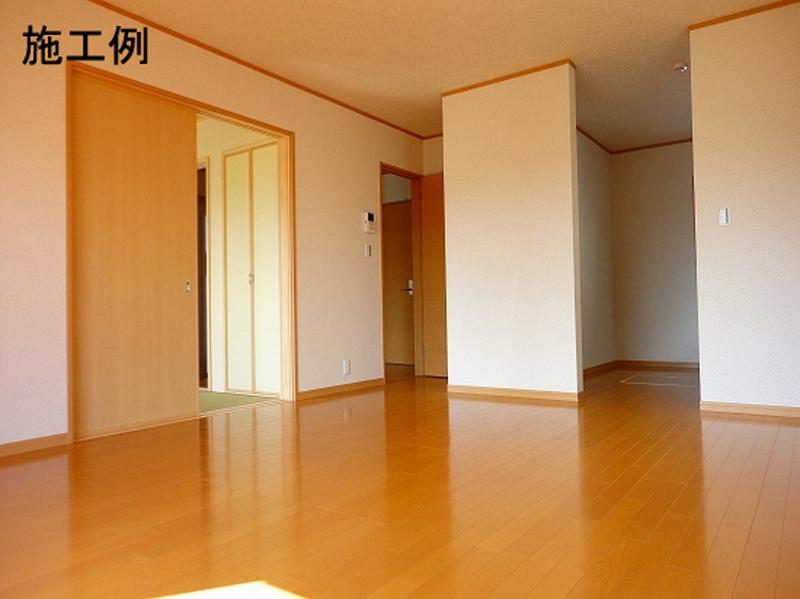 Same specifications
同仕様
Bathroom浴室 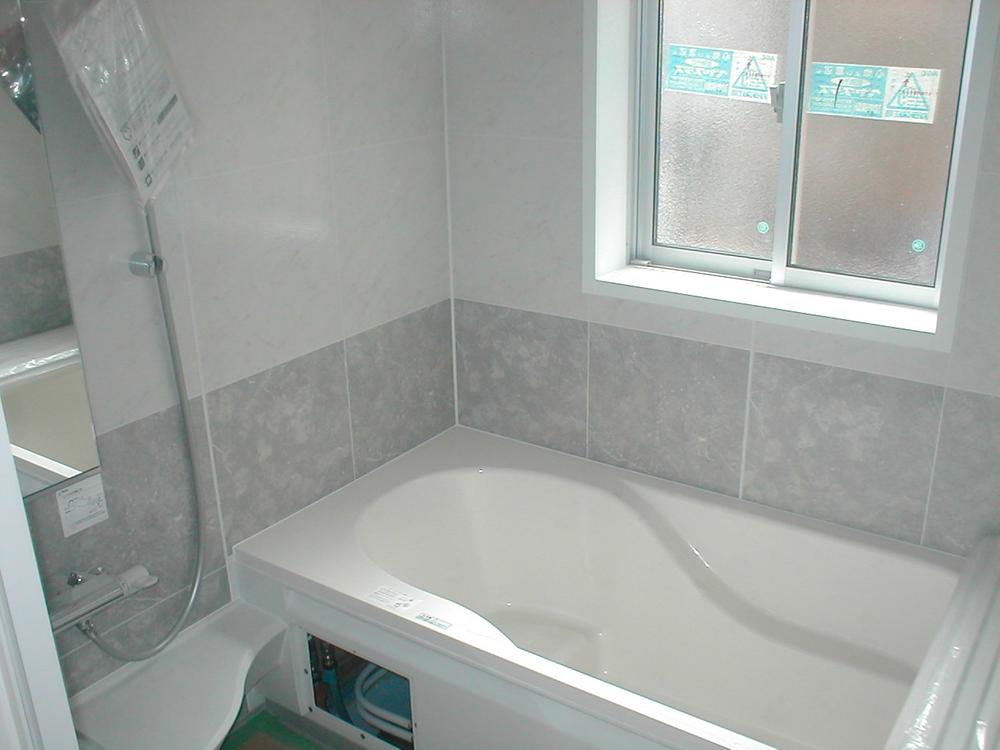 Same specifications
同仕様
Toiletトイレ 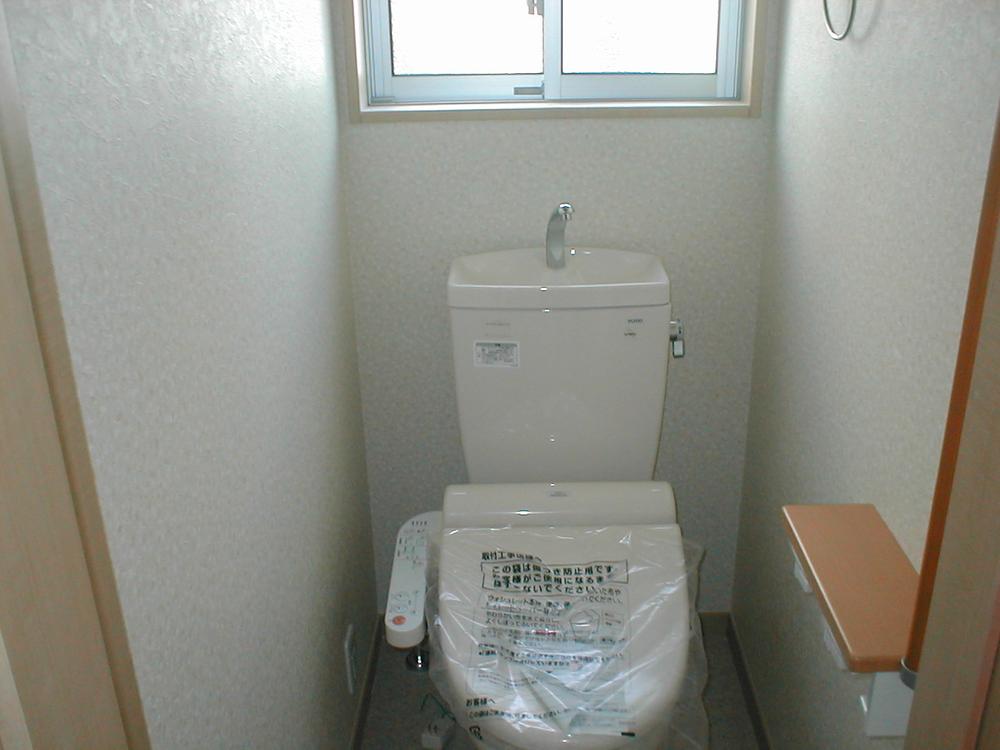 Same specifications
同仕様
Station駅 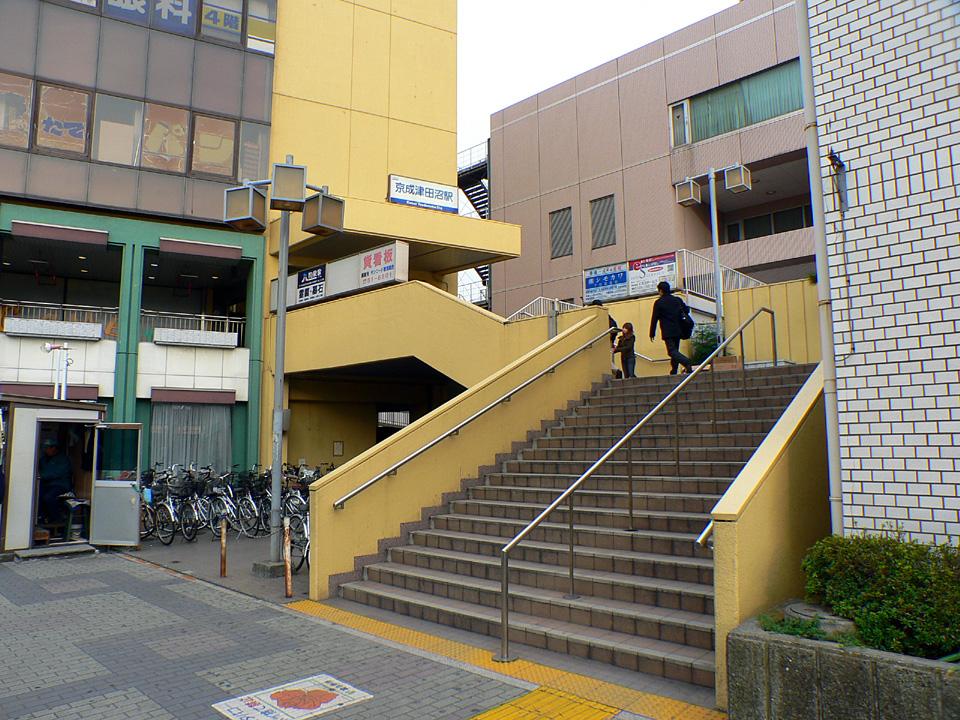 Keisei Line 1280m to keisei tsudanuma station
京成線 京成津田沼駅まで1280m
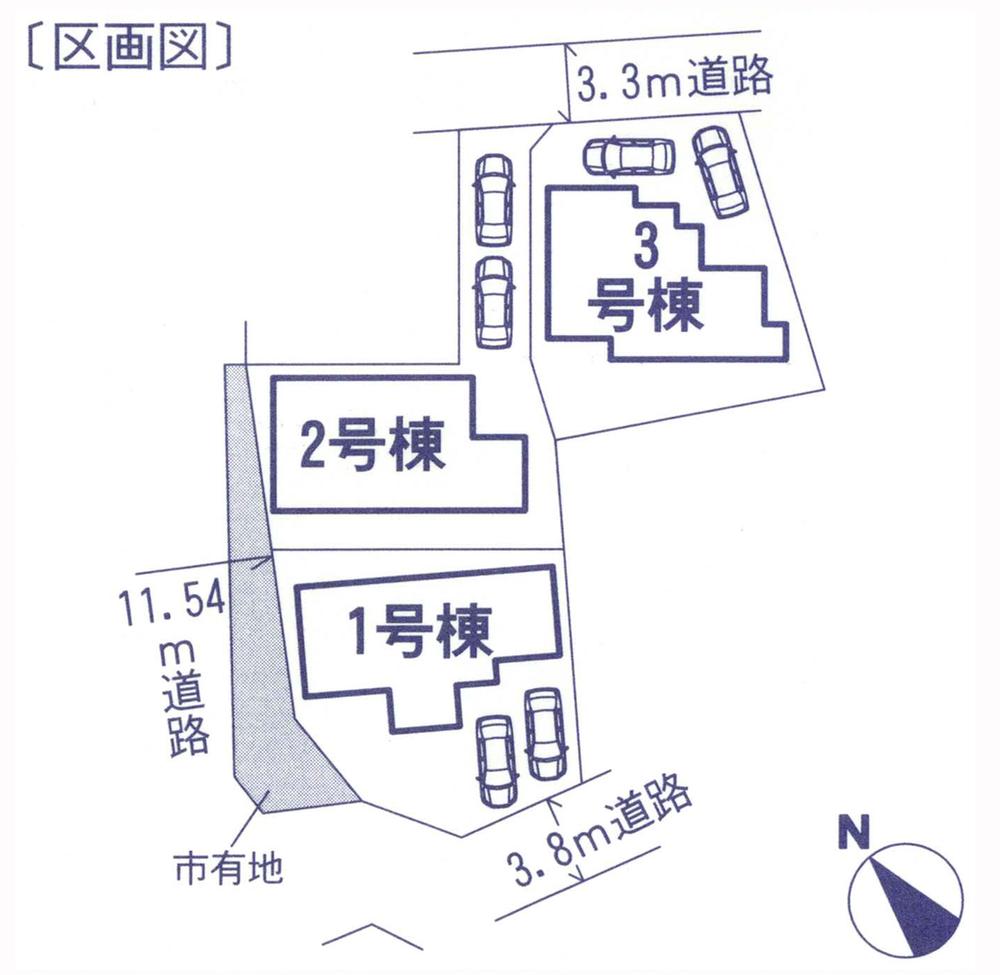 The entire compartment Figure
全体区画図
Floor plan間取り図 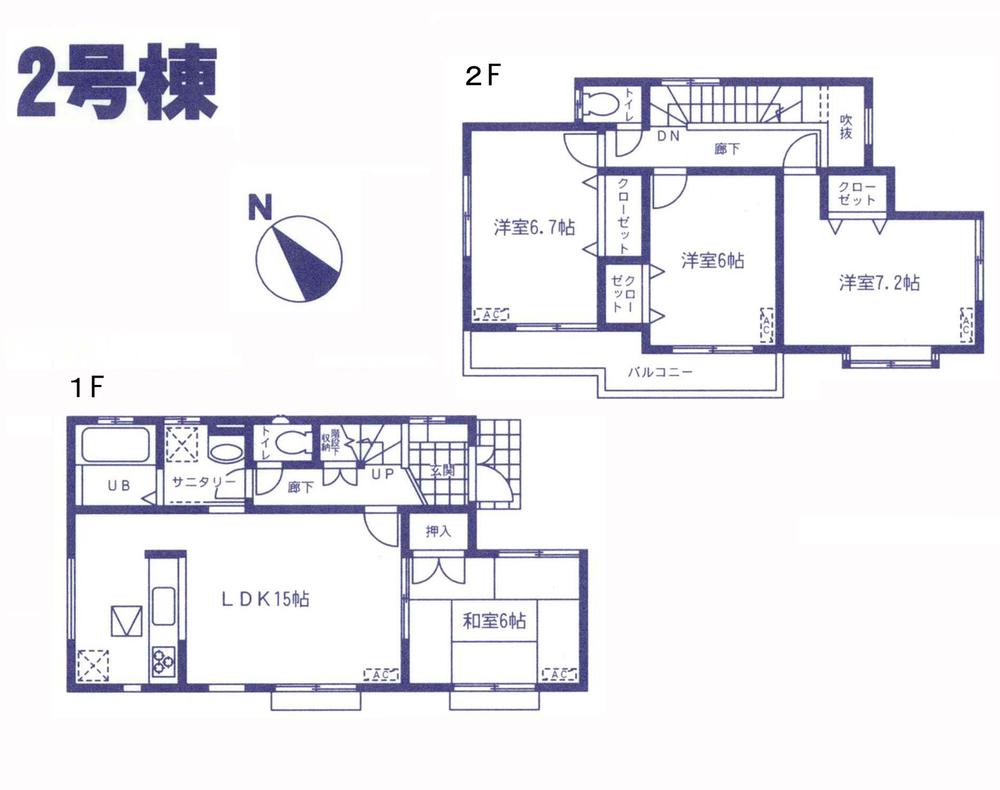 (Building 2), Price 31,800,000 yen, 4LDK, Land area 131.34 sq m , Building area 96.46 sq m
(2号棟)、価格3180万円、4LDK、土地面積131.34m2、建物面積96.46m2
Shopping centreショッピングセンター 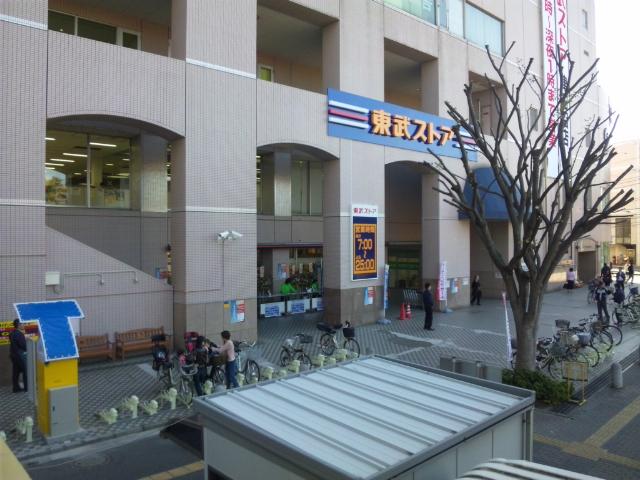 Keisei tsudanuma Station 1200m to Tobu Store
京成津田沼駅前 東武ストアまで1200m
Floor plan間取り図 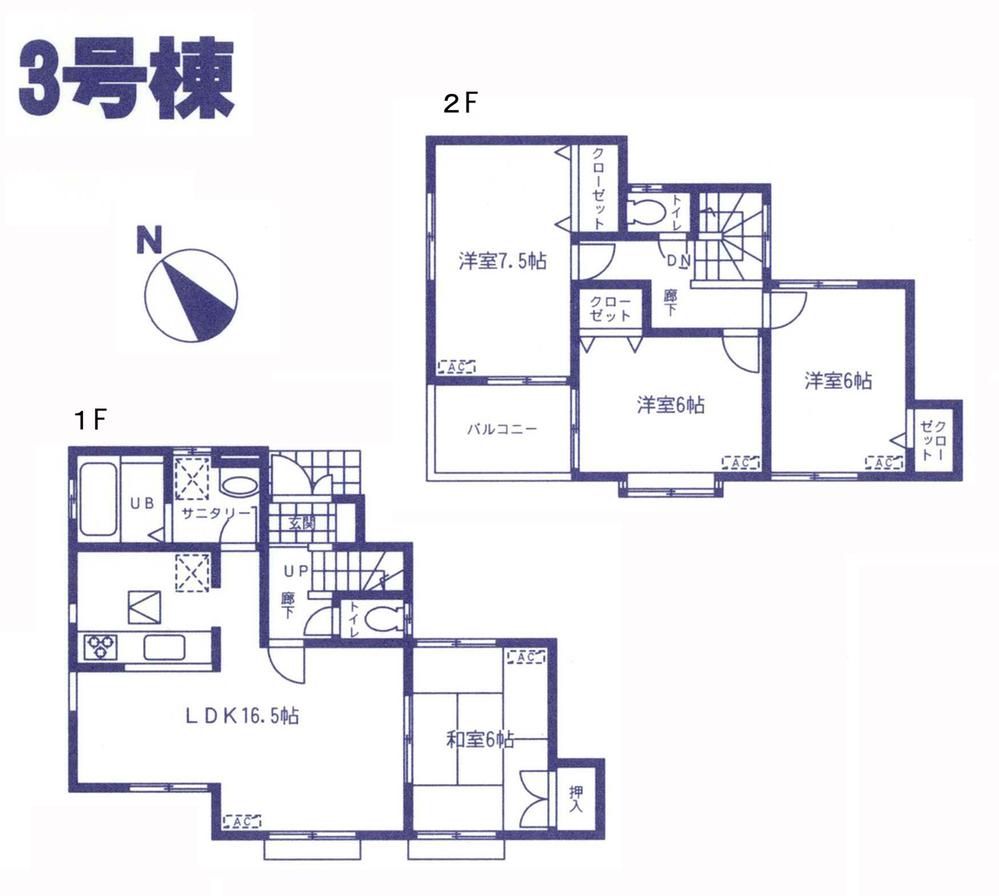 (3 Building), Price 33,800,000 yen, 4LDK, Land area 137.53 sq m , Building area 96.05 sq m
(3号棟)、価格3380万円、4LDK、土地面積137.53m2、建物面積96.05m2
Location
|













