New Homes » Kanto » Chiba Prefecture » Narashino
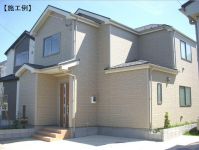 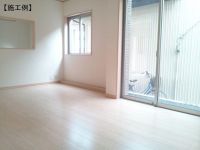
| | Narashino, Chiba Prefecture 千葉県習志野市 |
| Keisei Main Line "keisei tsudanuma" walk 15 minutes 京成本線「京成津田沼」歩15分 |
| ■ 3 Station 3 routes available! New construction in the popular Tsudanuma area three buildings appeared! □ 2 car all building car space reserved! Commuting can also be in the car as well as train ■ Trimmed to elementary and junior high schools walk in 5 minutes, Educational environment of enhancement ■3駅3路線利用可能!人気の津田沼エリアに新築3棟登場!□全棟カースペース2台分確保!電車だけでなく車での通勤も可能■小中学校徒歩5分内に整う、充実の教育環境 |
| * All building all room south-facing sun per good [1 Building] Sunshine plenty of from the main bedroom is spacious 8 pledge bay windows and a south-facing balcony [Building 2] For the entrance atrium, Very open from the moment you enter the house [Building 3] All room two-sided lighting yang per ・ Ventilation good *全棟全居室南向き陽当り良好【1号棟】主寝室は広々8帖出窓と南向きバルコニーからの陽射したっぷり【2号棟】玄関吹き抜けのため、家に入った瞬間からとっても開放的【3号棟】全居室2面採光陽当り・通風良好 |
Features pickup 特徴ピックアップ | | Corresponding to the flat-35S / Parking two Allowed / 2 along the line more accessible / Energy-saving water heaters / System kitchen / Bathroom Dryer / Yang per good / All room storage / LDK15 tatami mats or more / Japanese-style room / Starting station / Face-to-face kitchen / Toilet 2 places / Bathroom 1 tsubo or more / 2-story / Double-glazing / Warm water washing toilet seat / Underfloor Storage / The window in the bathroom / Atrium / TV monitor interphone / Southwestward / All room 6 tatami mats or more / City gas フラット35Sに対応 /駐車2台可 /2沿線以上利用可 /省エネ給湯器 /システムキッチン /浴室乾燥機 /陽当り良好 /全居室収納 /LDK15畳以上 /和室 /始発駅 /対面式キッチン /トイレ2ヶ所 /浴室1坪以上 /2階建 /複層ガラス /温水洗浄便座 /床下収納 /浴室に窓 /吹抜け /TVモニタ付インターホン /南西向き /全居室6畳以上 /都市ガス | Price 価格 | | 31,800,000 yen ~ 35,800,000 yen 3180万円 ~ 3580万円 | Floor plan 間取り | | 4LDK 4LDK | Units sold 販売戸数 | | 3 units 3戸 | Total units 総戸数 | | 3 units 3戸 | Land area 土地面積 | | 130.59 sq m ~ 137.53 sq m 130.59m2 ~ 137.53m2 | Building area 建物面積 | | 96.05 sq m ~ 96.46 sq m 96.05m2 ~ 96.46m2 | Driveway burden-road 私道負担・道路 | | Northeast side 3.3m public road, Northwest side 11.54m public road, Southwest side 3.8m public road 北東側3.3m公道、北西側11.54m公道、南西側3.8m公道 | Completion date 完成時期(築年月) | | Mid-scheduled February 2014 2014年2月中旬予定 | Address 住所 | | Narashino, Chiba Prefecture Saginuma 3 千葉県習志野市鷺沼3 | Traffic 交通 | | Keisei Main Line "keisei tsudanuma" walk 15 minutes
JR Sobu Line "Makuharihongo" walk 22 minutes Shinkeiseisen "Shintsudanuma" bus 9 minutes mansion 4-chome, walk 5 minutes 京成本線「京成津田沼」歩15分
JR総武線「幕張本郷」歩22分新京成線「新津田沼」バス9分屋敷4丁目歩5分
| Related links 関連リンク | | [Related Sites of this company] 【この会社の関連サイト】 | Contact お問い合せ先 | | Co., Ltd. home sales center TEL: 012013-3986 [Toll free] Please contact the "saw SUUMO (Sumo)" (株)住宅販売センターTEL:012013-3986【通話料無料】「SUUMO(スーモ)を見た」と問い合わせください | Building coverage, floor area ratio 建ぺい率・容積率 | | Kenpei rate: 60% ・ 200% 建ペい率:60%・200% | Time residents 入居時期 | | 2014 end of February schedule 2014年2月末予定 | Land of the right form 土地の権利形態 | | Ownership 所有権 | Structure and method of construction 構造・工法 | | Wooden 2-story 木造2階建 | Use district 用途地域 | | One middle and high 1種中高 | Land category 地目 | | Residential land 宅地 | Overview and notices その他概要・特記事項 | | Building confirmation number: 1 Building: TKK 確済 No. 13-1273 Building 2: TKK 確済 No. 13-1274 Building 3: TKK 確済 No. 13-1275 建築確認番号:1号棟:TKK確済13-1273号 2号棟:TKK確済13-1274号 3号棟:TKK確済13-1275号 | Company profile 会社概要 | | <Mediation> Governor of Chiba Prefecture (2) No. 015186 (the company), Chiba Prefecture Building Lots and Buildings Transaction Business Association (Corporation) metropolitan area real estate Fair Trade Council member Co., Ltd. home sales center Yubinbango276-0033 Chiba Prefecture Yachiyo Yachiyodaiminami 1-4-15 Kiuchi building first floor <仲介>千葉県知事(2)第015186号(社)千葉県宅地建物取引業協会会員 (公社)首都圏不動産公正取引協議会加盟(株)住宅販売センター〒276-0033 千葉県八千代市八千代台南1-4-15 木内ビル1階 |
Rendering (appearance)完成予想図(外観) 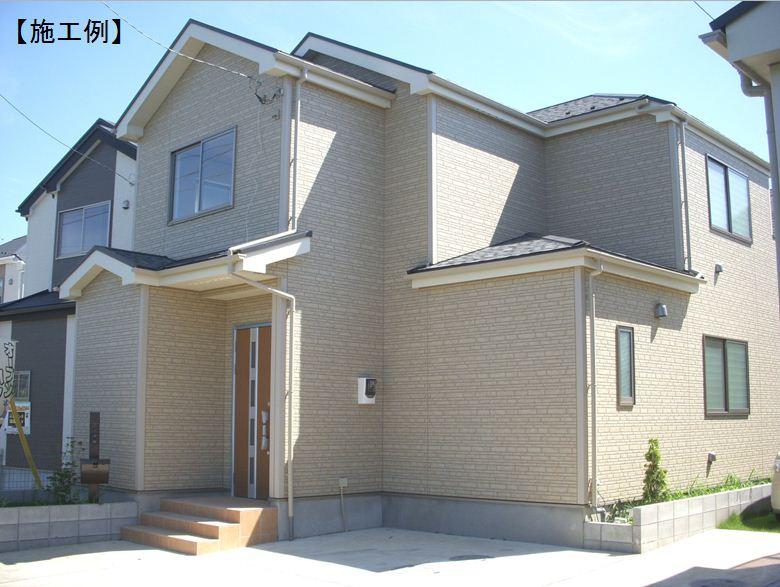 Because there in all three buildings appeared complete property close to popular Tsudanuma area, Please feel free to contact ~ Example of construction ~
人気の津田沼エリアに全3棟登場完成物件近隣にございますので、お気軽にご連絡ください ~ 施工例 ~
Same specifications photos (living)同仕様写真(リビング) 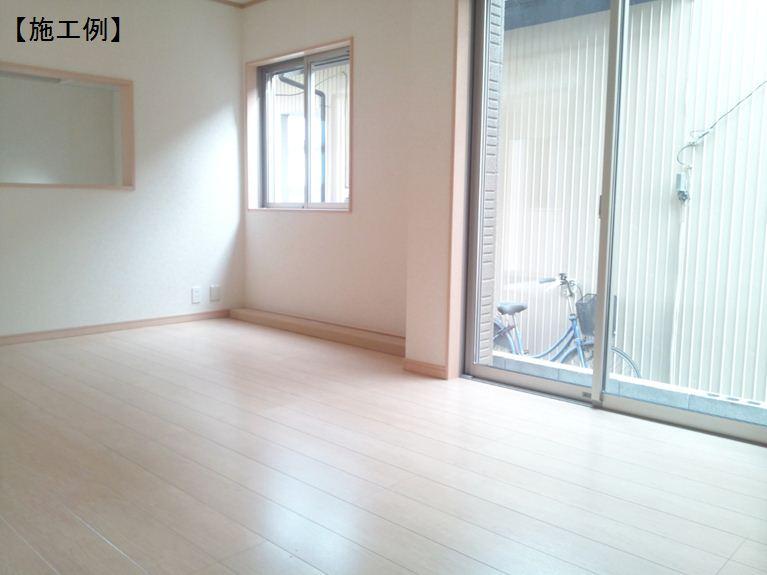 ~ Example of construction ~
~ 施工例 ~
Same specifications photo (kitchen)同仕様写真(キッチン) 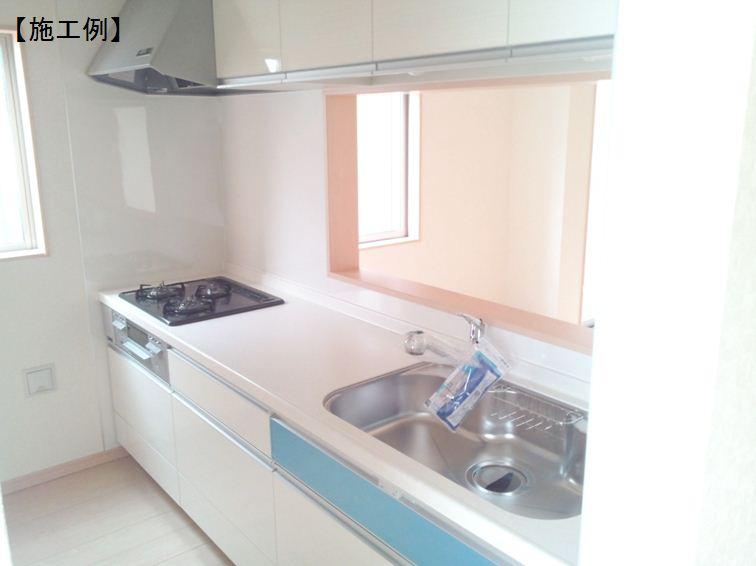 ~ Example of construction ~
~ 施工例 ~
Same specifications photo (bathroom)同仕様写真(浴室) 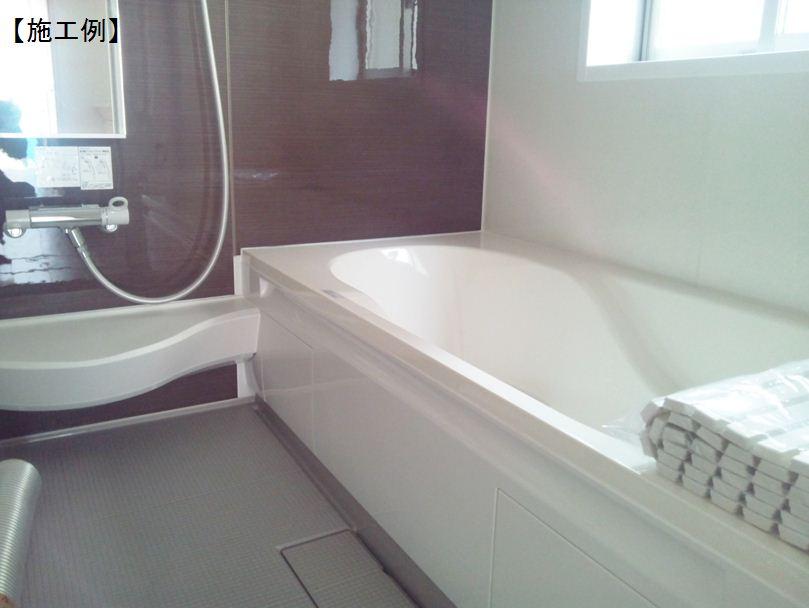 ~ Example of construction ~
~ 施工例 ~
Same specifications photos (Other introspection)同仕様写真(その他内観) 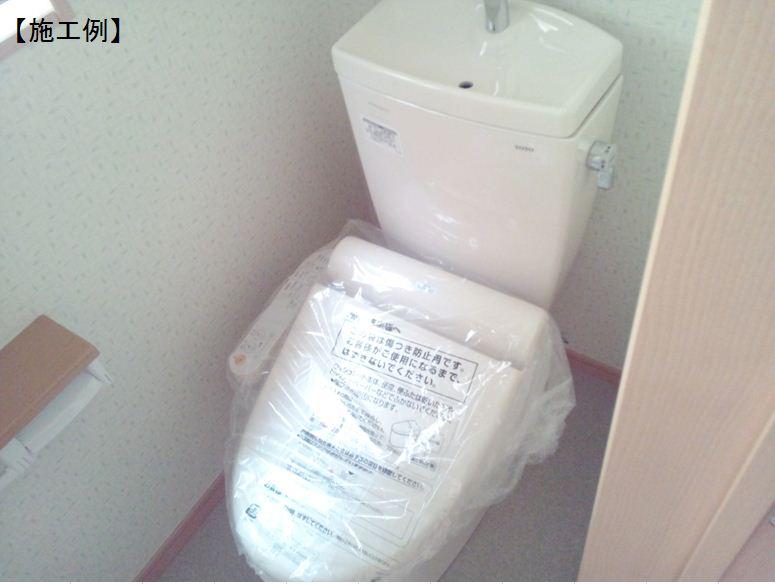 ~ Example of construction ~
~ 施工例 ~
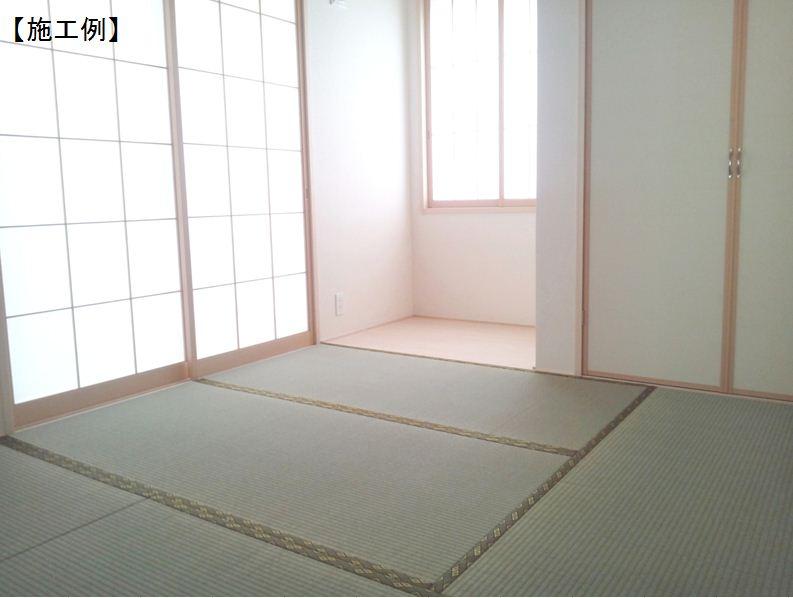 ~ Example of construction ~
~ 施工例 ~
Local appearance photo現地外観写真 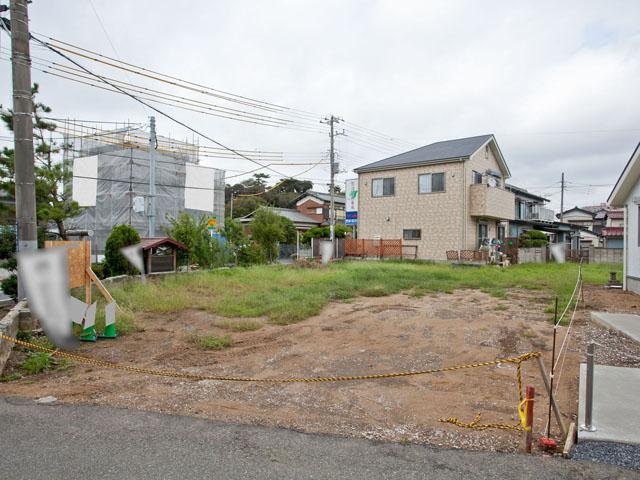 1 Building
1号棟
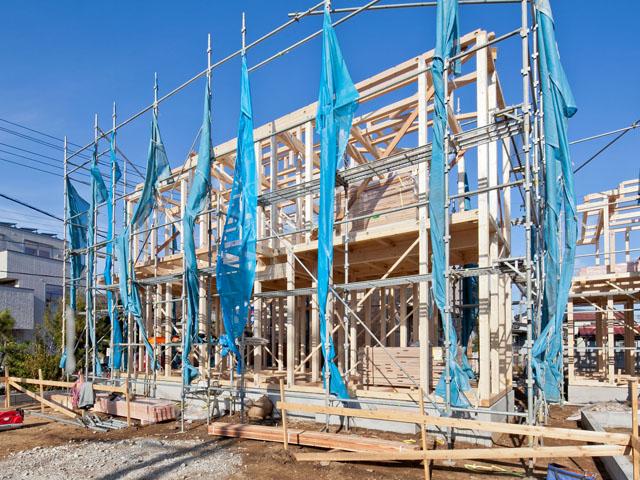 Building 2
2号棟
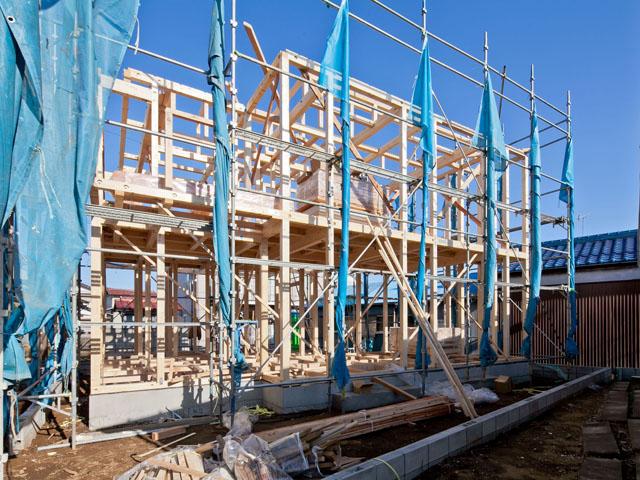 Building 3
3号棟
Local photos, including front road前面道路含む現地写真 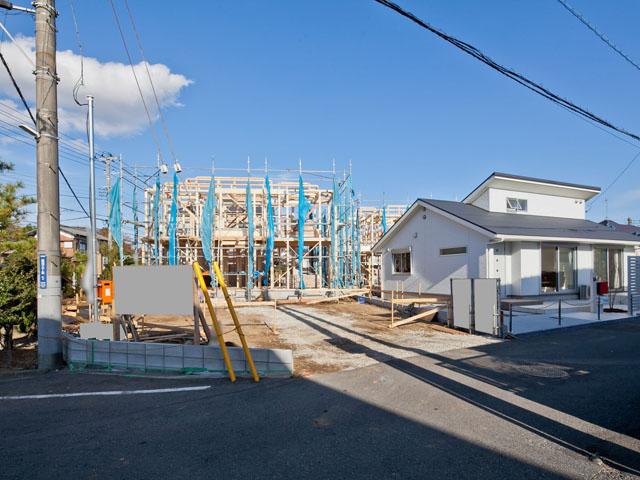 Local (11 May 2013) Shooting
現地(2013年11月)撮影
Primary school小学校 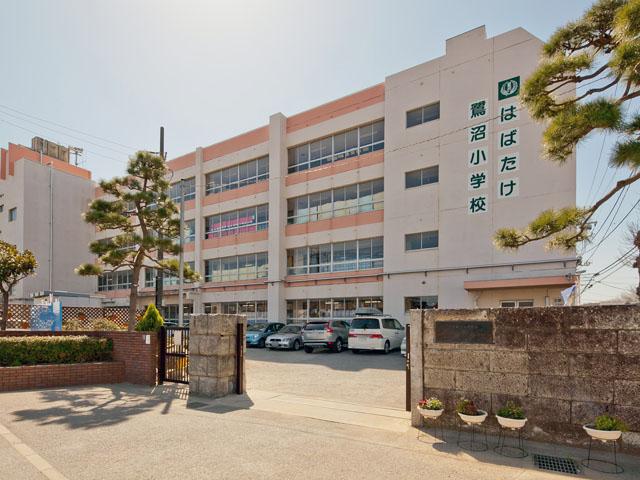 Narashino Municipal Saginuma to elementary school 438m
習志野市立鷺沼小学校まで438m
Junior high school中学校 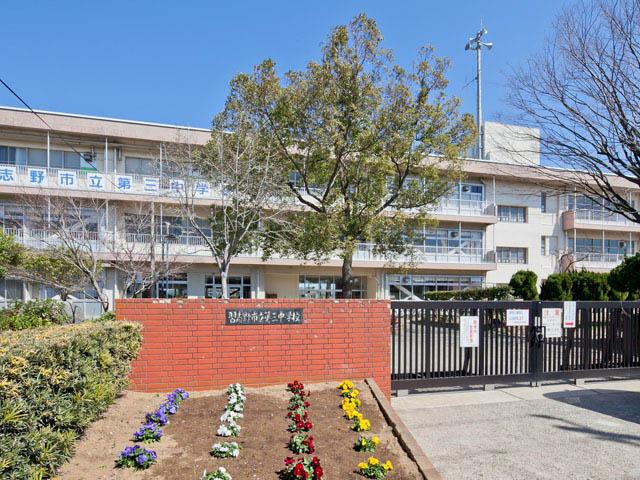 Narashino 930m to stand third junior high school
習志野市立第三中学校まで930m
Floor plan間取り図 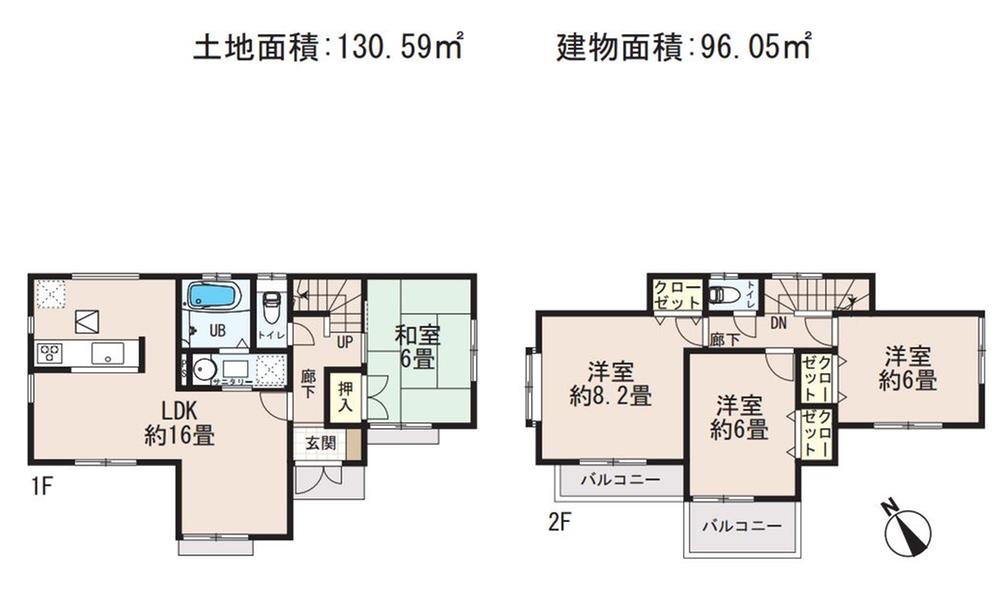 (1 Building), Price 35,800,000 yen, 4LDK, Land area 130.59 sq m , Building area 96.05 sq m
(1号棟)、価格3580万円、4LDK、土地面積130.59m2、建物面積96.05m2
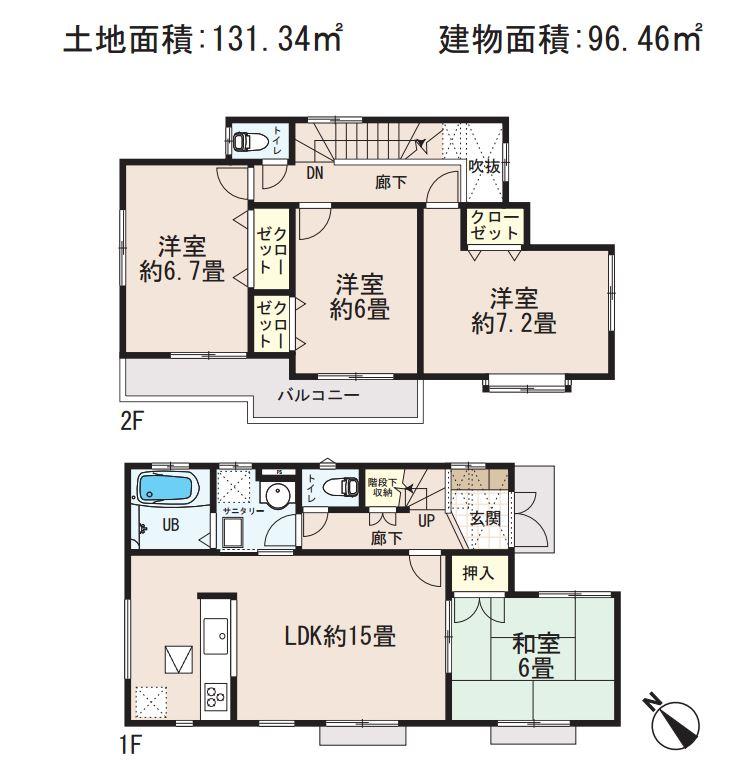 (Building 2), Price 31,800,000 yen, 4LDK, Land area 131.34 sq m , Building area 96.46 sq m
(2号棟)、価格3180万円、4LDK、土地面積131.34m2、建物面積96.46m2
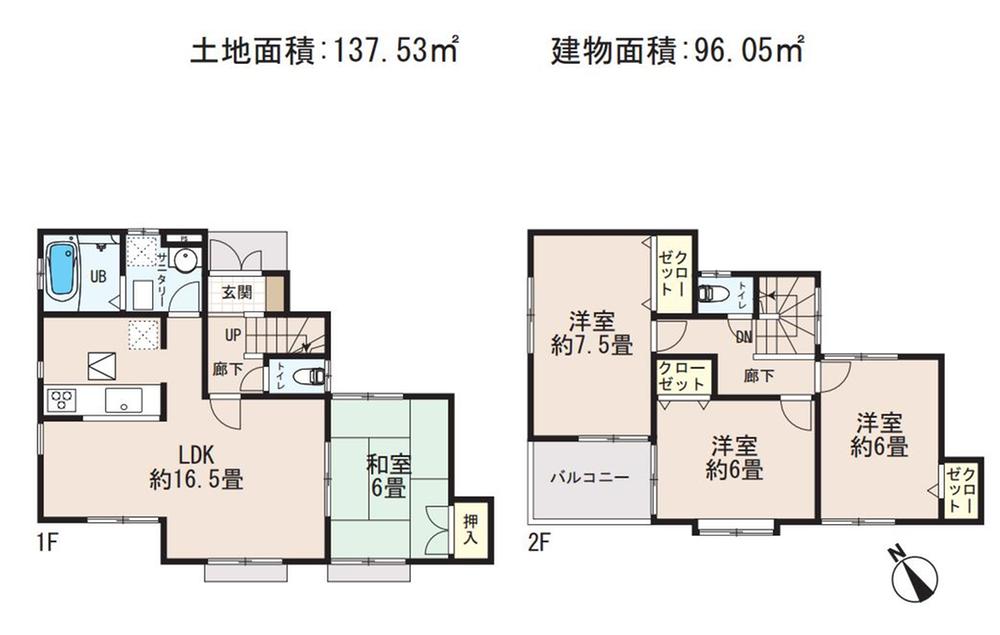 (3 Building), Price 33,800,000 yen, 4LDK, Land area 137.53 sq m , Building area 96.05 sq m
(3号棟)、価格3380万円、4LDK、土地面積137.53m2、建物面積96.05m2
Location
|
















