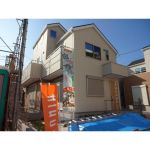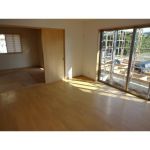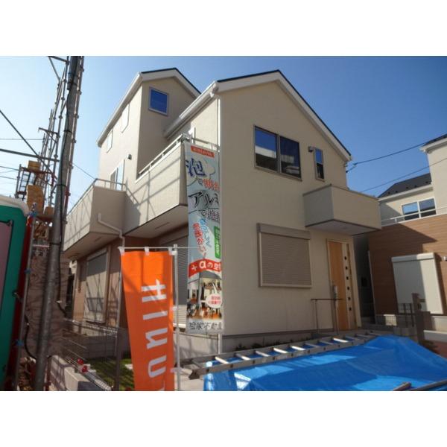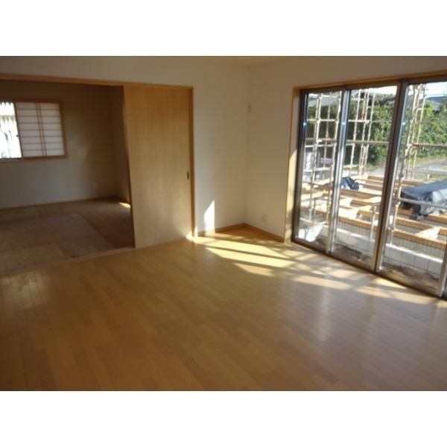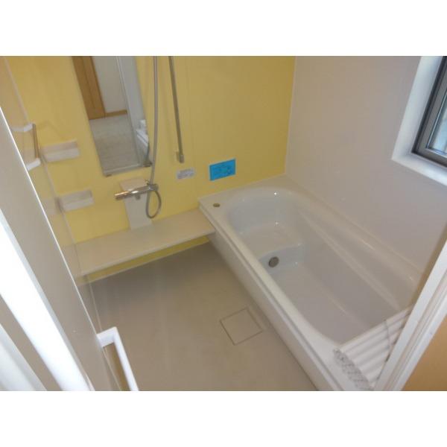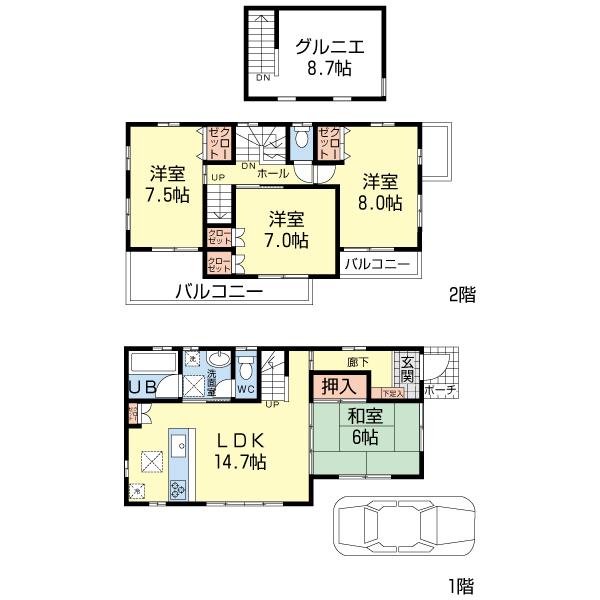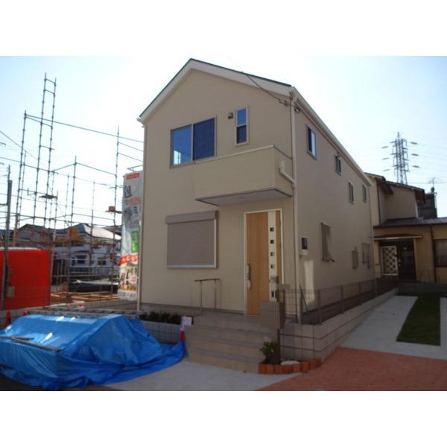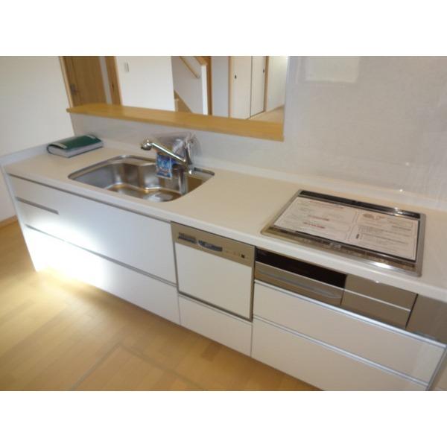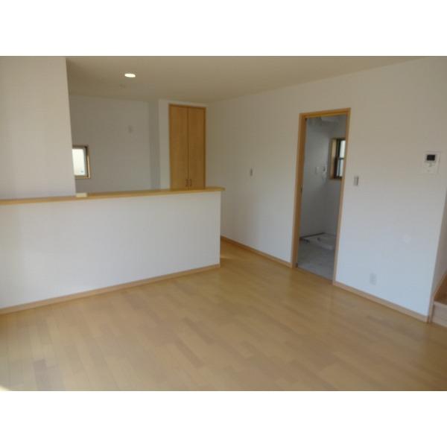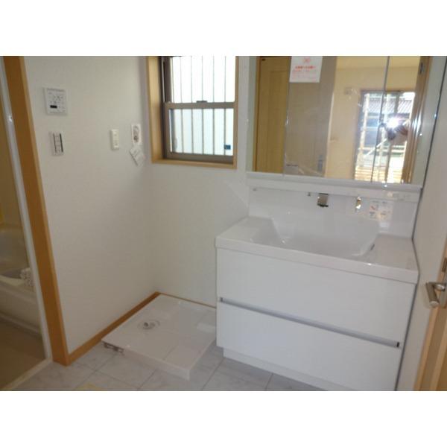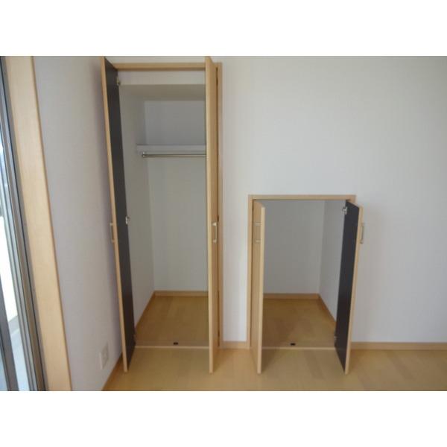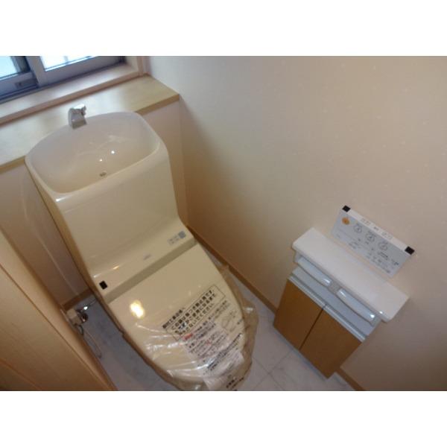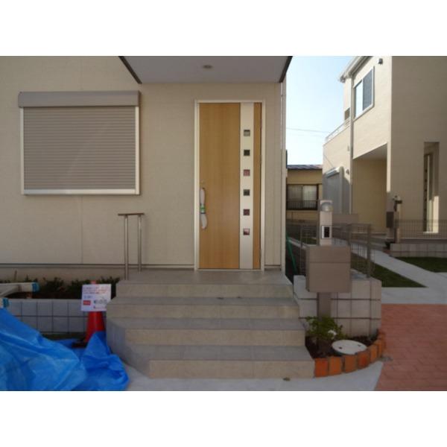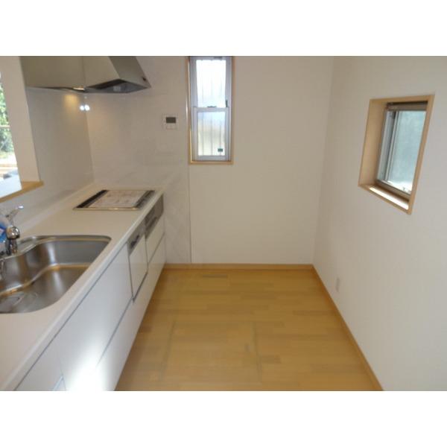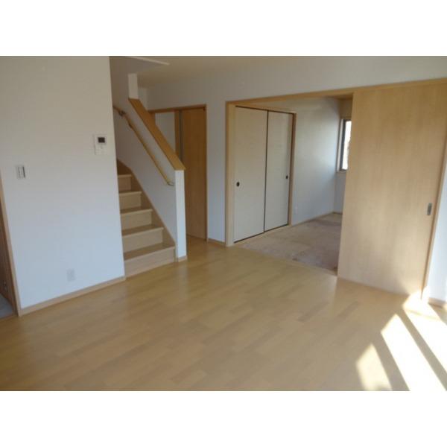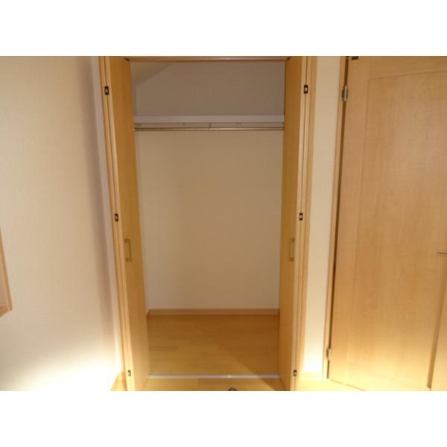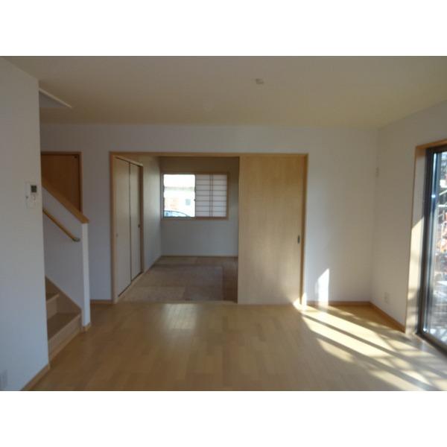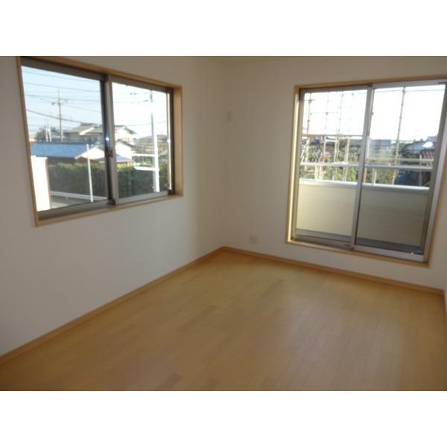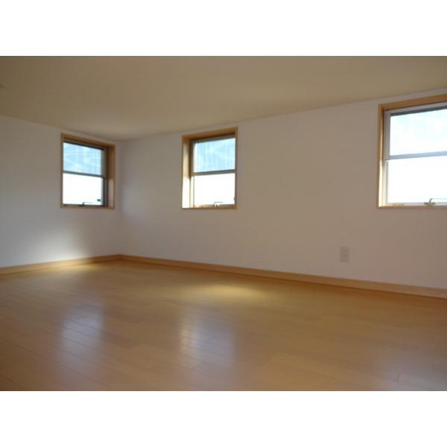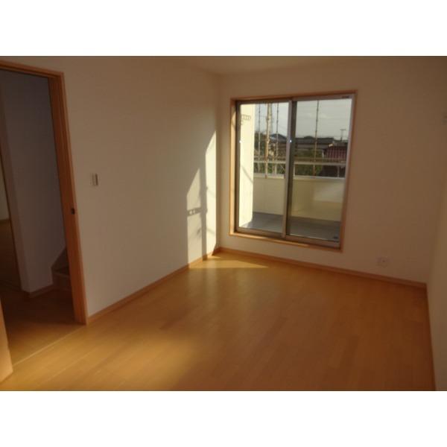|
|
Narashino, Chiba Prefecture
千葉県習志野市
|
|
Keisei Main Line "Keisei Okubo" walk 15 minutes
京成本線「京成大久保」歩15分
|
|
Experience the life of the room! Size of the room ・ Usability ・ Receipt ・ Such as the popular face-to-face system Kitchen per yang! Mrs. in is with a happy underfloor storage
実物のお部屋を体感!居室の広さ・使い勝手・収納・陽当たり等人気の対面式システムキッチン!ミセスに嬉しい床下収納庫付きです
|
|
Entrance with porch in consideration of the privacy / Center spacious LDK14.7 Pledge of reunion also smile of storage space there family gather at the door!
プライバシーに配慮した玄関ポーチ付き/玄関にも収納スペース有り家族の笑顔が集まる団らんの中心広々LDK14.7帖!
|
Features pickup 特徴ピックアップ | | Immediate Available / 2 along the line more accessible / System kitchen / 2-story / Otobasu / Underfloor Storage 即入居可 /2沿線以上利用可 /システムキッチン /2階建 /オートバス /床下収納 |
Price 価格 | | 36,800,000 yen 3680万円 |
Floor plan 間取り | | 4LDK 4LDK |
Units sold 販売戸数 | | 1 units 1戸 |
Land area 土地面積 | | 116.74 sq m (35.31 tsubo) (Registration) 116.74m2(35.31坪)(登記) |
Building area 建物面積 | | 101.02 sq m (30.55 tsubo) (Registration) 101.02m2(30.55坪)(登記) |
Driveway burden-road 私道負担・道路 | | Share equity 87.1 sq m × (1 / 4) 共有持分87.1m2×(1/4) |
Completion date 完成時期(築年月) | | August 2013 2013年8月 |
Address 住所 | | Narashino, Chiba Prefecture mansion 2 千葉県習志野市屋敷2 |
Traffic 交通 | | Keisei Main Line "Keisei Okubo" walk 15 minutes
JR Sobu Line "Makuharihongo" walk 18 minutes Keisei Chiba line "Keiseimakuharihongo" walk 18 minutes 京成本線「京成大久保」歩15分
JR総武線「幕張本郷」歩18分京成千葉線「京成幕張本郷」歩18分
|
Contact お問い合せ先 | | Pitattohausu Makuharihongo shop Starts Pitattohausu (Ltd.) TEL: 0800-603-4062 [Toll free] mobile phone ・ Also available from PHS
Caller ID is not notified
Please contact the "saw SUUMO (Sumo)"
If it does not lead, If the real estate company ピタットハウス幕張本郷店スターツピタットハウス(株)TEL:0800-603-4062【通話料無料】携帯電話・PHSからもご利用いただけます
発信者番号は通知されません
「SUUMO(スーモ)を見た」と問い合わせください
つながらない方、不動産会社の方は
|
Building coverage, floor area ratio 建ぺい率・容積率 | | Fifty percent ・ Hundred percent 50%・100% |
Time residents 入居時期 | | Immediate available 即入居可 |
Land of the right form 土地の権利形態 | | Ownership 所有権 |
Structure and method of construction 構造・工法 | | Wooden 2-story 木造2階建 |
Use district 用途地域 | | One low-rise 1種低層 |
Overview and notices その他概要・特記事項 | | Facilities: Public Water Supply, Building confirmation number: No. 12UDI2C Ken 02510 設備:公営水道、建築確認番号:第12UDI2C建02510号 |
Company profile 会社概要 | | <Mediation> Minister of Land, Infrastructure and Transport (2) the first 007,129 No. Pitattohausu Makuharihongo shop Starts Pitattohausu Co. Yubinbango262-0033 Chiba Hanamigawa-ku, Chiba Makuharihongo 2-8-4 Ishiwata fifth building first floor <仲介>国土交通大臣(2)第007129号ピタットハウス幕張本郷店スターツピタットハウス(株)〒262-0033 千葉県千葉市花見川区幕張本郷2-8-4石渡第5ビル1階 |
