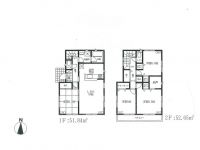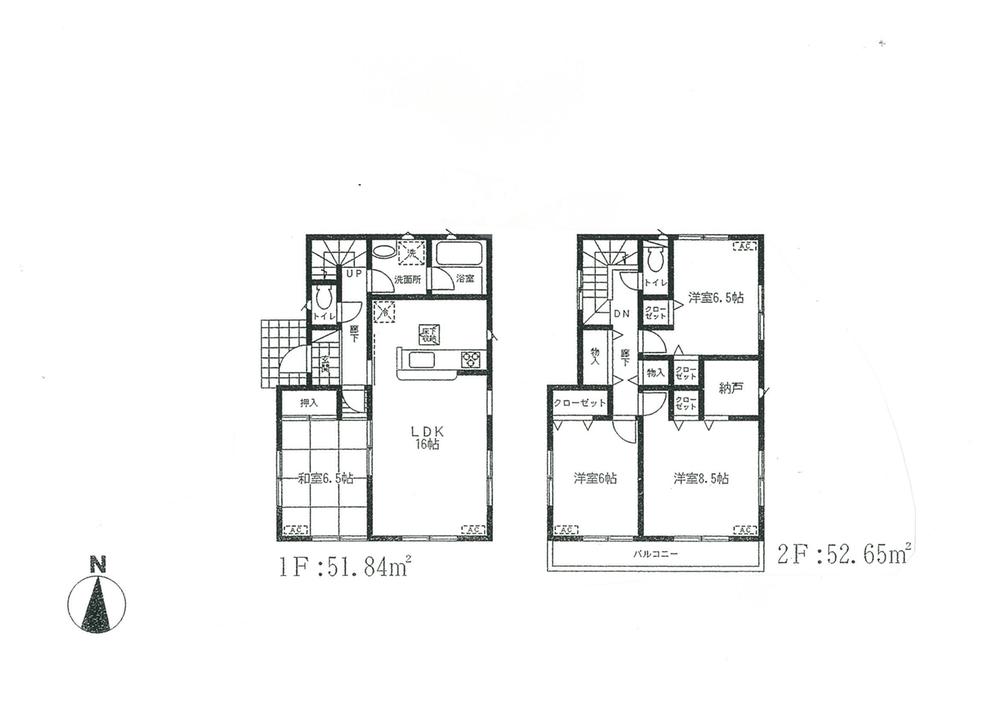New Homes » Kanto » Chiba Prefecture » Narashino

| | Narashino, Chiba Prefecture 千葉県習志野市 |
| Keisei Main Line "Keisei Okubo" walk 16 minutes 京成本線「京成大久保」歩16分 |
| Since it established a parking space on the south side of the site, There is the south side is a feeling of opening day is good. Living and Japanese-style room has become the Tsuzukiai, Is an ideal floor plan because it is in the south. 敷地の南側に駐車スペースを設置しているので、南側が開放感があり日当たり良好です。リビングと和室が続き間になっており、南側にあるので理想の間取りです。 |
| Corresponding to the flat-35S, Pre-ground survey, Facing south, System kitchen, Bathroom Dryer, Yang per good, All room storage, A quiet residential area, LDK15 tatami mats or more, Or more before road 6mese-style room, Shaping land, Washbasin with shower, Face-to-face kitchen, Barrier-free, Toilet 2 places, Bathroom 1 tsubo or more, 2-story, South balcony, Double-glazing, Warm water washing toilet seat, Underfloor Storage, The window in the bathroom, TV monitor interphone, Ventilation good, Walk-in closet, Water filter, City gas, Flat terrain フラット35Sに対応、地盤調査済、南向き、システムキッチン、浴室乾燥機、陽当り良好、全居室収納、閑静な住宅地、LDK15畳以上、前道6m以上、和室、整形地、シャワー付洗面台、対面式キッチン、バリアフリー、トイレ2ヶ所、浴室1坪以上、2階建、南面バルコニー、複層ガラス、温水洗浄便座、床下収納、浴室に窓、TVモニタ付インターホン、通風良好、ウォークインクロゼット、浄水器、都市ガス、平坦地 |
Features pickup 特徴ピックアップ | | Corresponding to the flat-35S / Pre-ground survey / Facing south / System kitchen / Bathroom Dryer / Yang per good / All room storage / A quiet residential area / LDK15 tatami mats or more / Or more before road 6m / Japanese-style room / Shaping land / Washbasin with shower / Face-to-face kitchen / Barrier-free / Toilet 2 places / Bathroom 1 tsubo or more / 2-story / South balcony / Double-glazing / Warm water washing toilet seat / Underfloor Storage / The window in the bathroom / TV monitor interphone / Ventilation good / Walk-in closet / Water filter / City gas / Flat terrain フラット35Sに対応 /地盤調査済 /南向き /システムキッチン /浴室乾燥機 /陽当り良好 /全居室収納 /閑静な住宅地 /LDK15畳以上 /前道6m以上 /和室 /整形地 /シャワー付洗面台 /対面式キッチン /バリアフリー /トイレ2ヶ所 /浴室1坪以上 /2階建 /南面バルコニー /複層ガラス /温水洗浄便座 /床下収納 /浴室に窓 /TVモニタ付インターホン /通風良好 /ウォークインクロゼット /浄水器 /都市ガス /平坦地 | Price 価格 | | 31,800,000 yen 3180万円 | Floor plan 間取り | | 4LDK 4LDK | Units sold 販売戸数 | | 1 units 1戸 | Total units 総戸数 | | 2 units 2戸 | Land area 土地面積 | | 121.97 sq m (36.89 tsubo) (Registration) 121.97m2(36.89坪)(登記) | Building area 建物面積 | | 104.49 sq m (31.60 tsubo) (Registration) 104.49m2(31.60坪)(登記) | Driveway burden-road 私道負担・道路 | | Share interests 185 sq m × (1 / 28), West 6m width 共有持分185m2×(1/28)、西6m幅 | Completion date 完成時期(築年月) | | January 2014 2014年1月 | Address 住所 | | Narashino, Chiba Prefecture mansion 1 千葉県習志野市屋敷1 | Traffic 交通 | | Keisei Main Line "Keisei Okubo" walk 16 minutes 京成本線「京成大久保」歩16分
| Related links 関連リンク | | [Related Sites of this company] 【この会社の関連サイト】 | Contact お問い合せ先 | | TEL: 0800-602-5939 [Toll free] mobile phone ・ Also available from PHS
Caller ID is not notified
Please contact the "saw SUUMO (Sumo)"
If it does not lead, If the real estate company TEL:0800-602-5939【通話料無料】携帯電話・PHSからもご利用いただけます
発信者番号は通知されません
「SUUMO(スーモ)を見た」と問い合わせください
つながらない方、不動産会社の方は
| Expenses 諸費用 | | Town council fee: unspecified amount 町会費:金額未定 | Building coverage, floor area ratio 建ぺい率・容積率 | | Fifty percent ・ Hundred percent 50%・100% | Time residents 入居時期 | | January 2014 will 2014年1月予定 | Land of the right form 土地の権利形態 | | Ownership 所有権 | Structure and method of construction 構造・工法 | | Wooden 2-story 木造2階建 | Use district 用途地域 | | One low-rise 1種低層 | Overview and notices その他概要・特記事項 | | Facilities: Public Water Supply, This sewage, City gas, Building confirmation number: No. 13UDI1W Ken 02306, Parking: car space 設備:公営水道、本下水、都市ガス、建築確認番号:第13UDI1W建02306号、駐車場:カースペース | Company profile 会社概要 | | <Mediation> Governor of Chiba Prefecture (2) the first 015,317 No. Keiyo Lynette (Ltd.) Funabashi head office Yubinbango273-0005 Funabashi City, Chiba Prefecture Honcho 3-1-21 <仲介>千葉県知事(2)第015317号京葉リネット(株)船橋本店〒273-0005 千葉県船橋市本町3-1-21 |
Floor plan間取り図  31,800,000 yen, 4LDK, Land area 121.97 sq m , Building area 104.49 sq m (1 Building Floor)
3180万円、4LDK、土地面積121.97m2、建物面積104.49m2 (1号棟間取り)
Location
|

