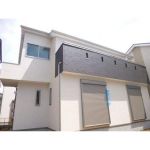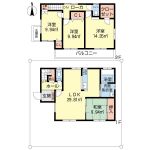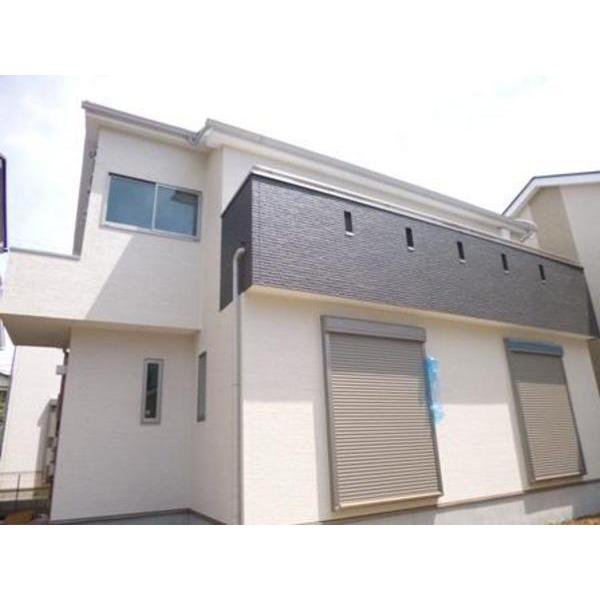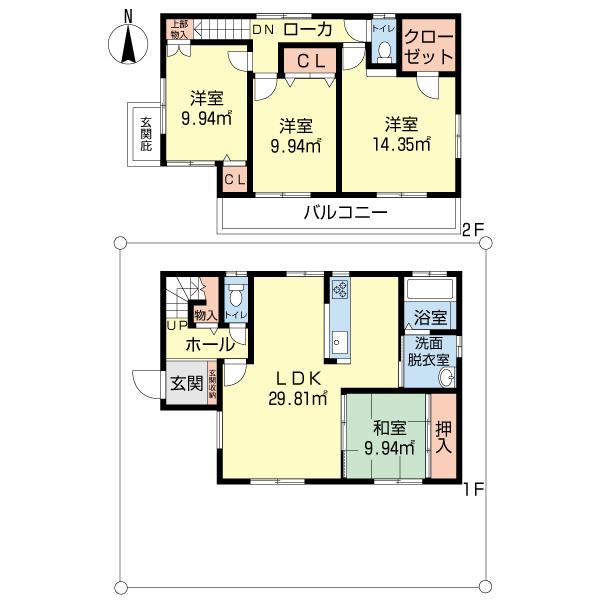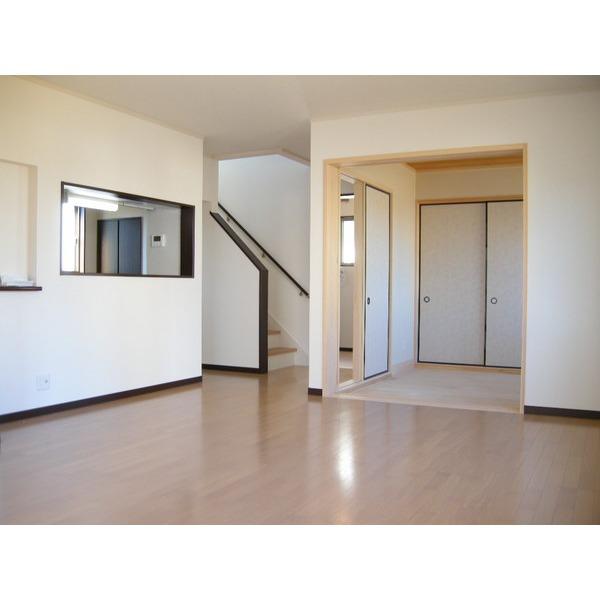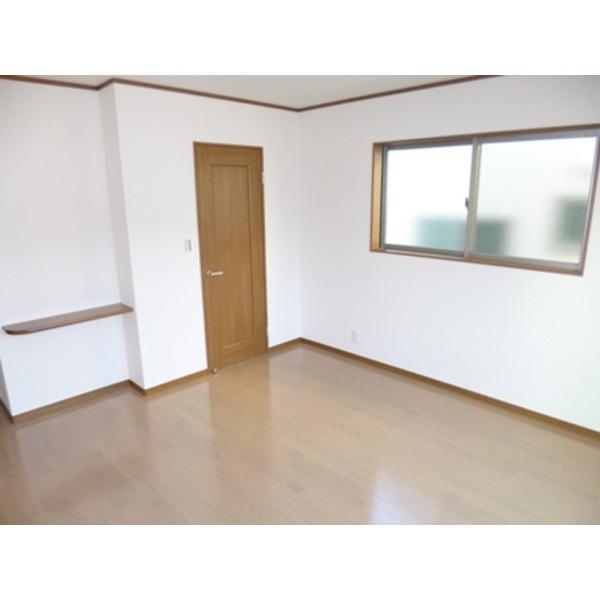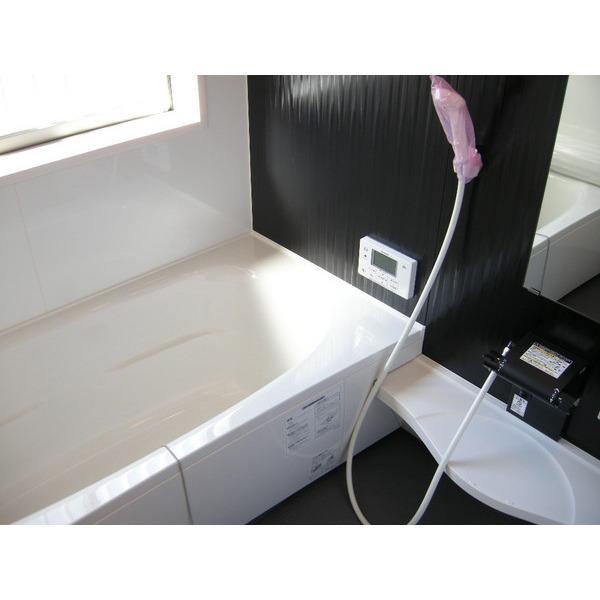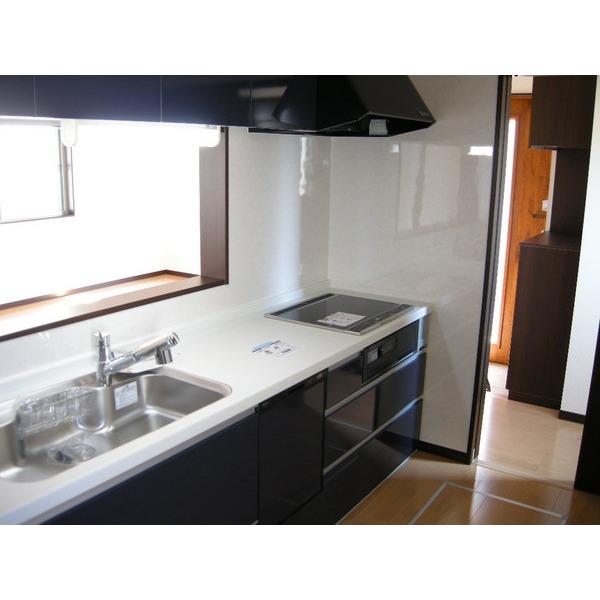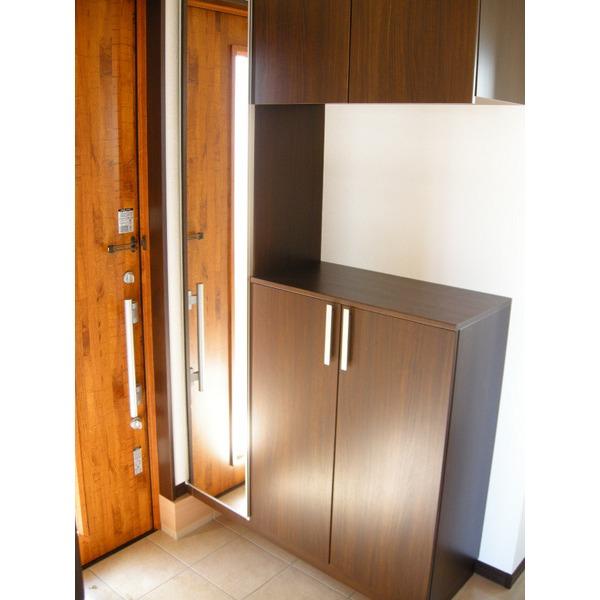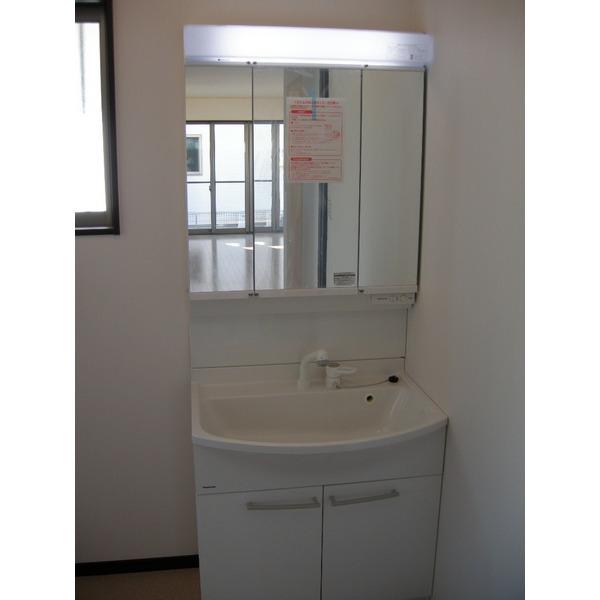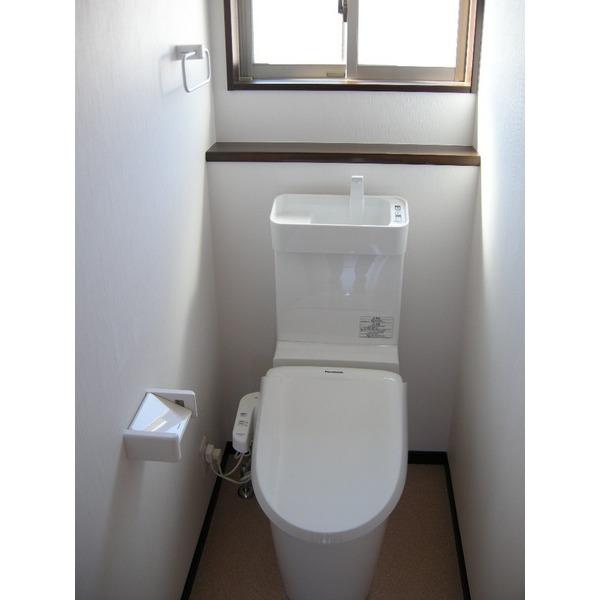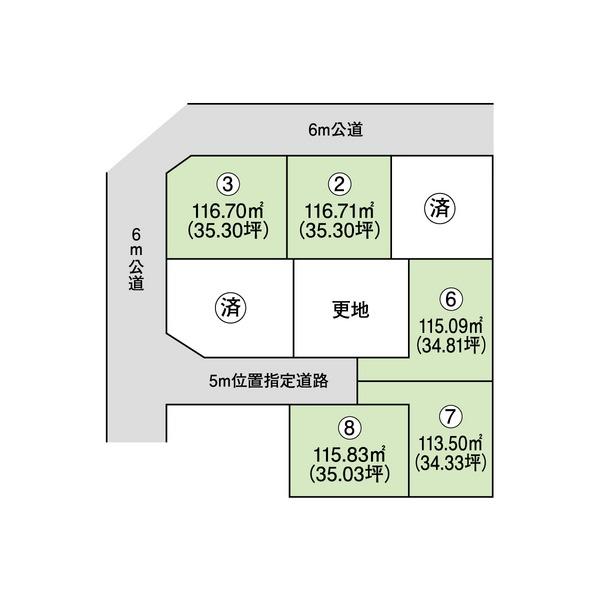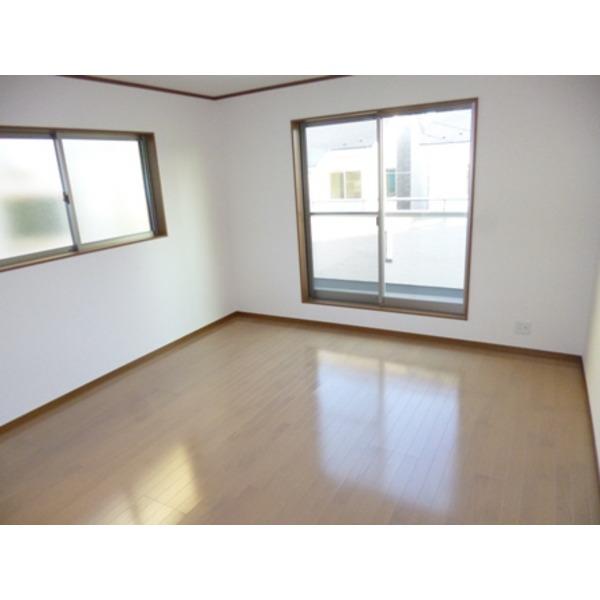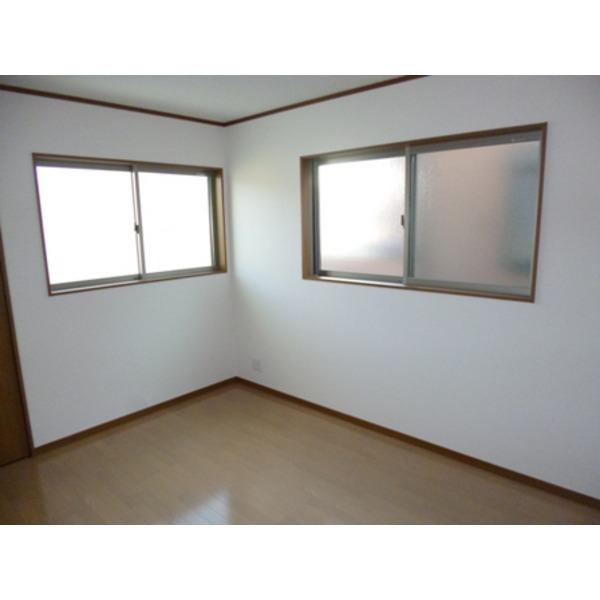|
|
Narashino, Chiba Prefecture
千葉県習志野市
|
|
Keisei Main Line "Mimomi" walk 4 minutes
京成本線「実籾」歩4分
|
|
Change daily life, Solar power ・ Peace of mind is newly built detached facility of standard specification all-electric is ・ Realize ECO lifestyles adopted the comfort of Panasonic products
毎日の生活が変わる、太陽光発電・オール電化が標準仕様の新築戸建設備は安心・快適のパナソニック製品を採用しECOな暮らしを実現
|
|
Popular readjustment land within. Shopping street and the elementary and junior high schools also close, Peace of mind ・ Conveniently located flat 35S corresponding. Housing Defect liability insurance "charm house" join
人気の区画整理地内。商店街や小中学校も近い、安心・便利な立地フラット35S対応。住宅瑕疵担保責任保険「まもりすまい」加入
|
Features pickup 特徴ピックアップ | | Immediate Available / 2 along the line more accessible / System kitchen / Bathroom Dryer / Siemens south road / Washbasin with shower / Face-to-face kitchen / 2-story / Warm water washing toilet seat / TV monitor interphone / IH cooking heater / Walk-in closet / All-electric 即入居可 /2沿線以上利用可 /システムキッチン /浴室乾燥機 /南側道路面す /シャワー付洗面台 /対面式キッチン /2階建 /温水洗浄便座 /TVモニタ付インターホン /IHクッキングヒーター /ウォークインクロゼット /オール電化 |
Price 価格 | | 38,800,000 yen 3880万円 |
Floor plan 間取り | | 4LDK 4LDK |
Units sold 販売戸数 | | 1 units 1戸 |
Land area 土地面積 | | 120.31 sq m (36.39 tsubo) (measured) 120.31m2(36.39坪)(実測) |
Building area 建物面積 | | 101.84 sq m (30.80 tsubo) (Registration) 101.84m2(30.80坪)(登記) |
Driveway burden-road 私道負担・道路 | | Share equity 96.61 sq m × (1 / 5), South 5m width (contact the road width 6.3m) 共有持分96.61m2×(1/5)、南5m幅(接道幅6.3m) |
Completion date 完成時期(築年月) | | July 2013 2013年7月 |
Address 住所 | | Narashino, Chiba Prefecture Mimomi 4 千葉県習志野市実籾4 |
Traffic 交通 | | Keisei Main Line "Mimomi" walk 4 minutes
Keisei Main Line "Keisei Okubo" walk 32 minutes
Keisei Main Line "Yachiyodai" walk 34 minutes 京成本線「実籾」歩4分
京成本線「京成大久保」歩32分
京成本線「八千代台」歩34分
|
Contact お問い合せ先 | | Pitattohausu Keisei Okubo shop (stock) Clio net TEL: 0800-603-3423 [Toll free] mobile phone ・ Also available from PHS
Caller ID is not notified
Please contact the "saw SUUMO (Sumo)"
If it does not lead, If the real estate company ピタットハウス京成大久保店(株)クリオネットTEL:0800-603-3423【通話料無料】携帯電話・PHSからもご利用いただけます
発信者番号は通知されません
「SUUMO(スーモ)を見た」と問い合わせください
つながらない方、不動産会社の方は
|
Building coverage, floor area ratio 建ぺい率・容積率 | | 60% ・ 200% 60%・200% |
Time residents 入居時期 | | Immediate available 即入居可 |
Land of the right form 土地の権利形態 | | Ownership 所有権 |
Structure and method of construction 構造・工法 | | Wooden 2-story 木造2階建 |
Use district 用途地域 | | One middle and high 1種中高 |
Overview and notices その他概要・特記事項 | | Facilities: Public Water Supply, This sewage, All-electric, Building confirmation number: SenKenju No. 1205678 設備:公営水道、本下水、オール電化、建築確認番号:千建住第1205678号 |
Company profile 会社概要 | | <Mediation> Governor of Chiba Prefecture (2) the first 014,632 No. Pitattohausu Keisei Okubo shop (stock) Clio net Yubinbango275-0011 Narashino, Chiba Prefecture Okubo 1-23-8 <仲介>千葉県知事(2)第014632号ピタットハウス京成大久保店(株)クリオネット〒275-0011 千葉県習志野市大久保1-23-8 |
