New Homes » Kanto » Chiba Prefecture » Narashino
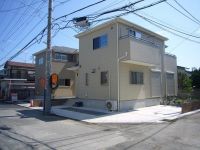 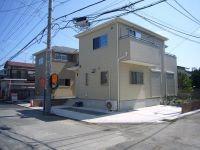
| | Narashino, Chiba Prefecture 千葉県習志野市 |
| JR Sobu Line "Tsudanuma" 15 minutes Sodegaura 4-chome, walk 2 minutes by bus JR総武線「津田沼」バス15分袖ヶ浦4丁目歩2分 |
| Educational institutions ・ hospital ・ park ・ Super all close to everyday life is very good. In particular, since there is a large park in front of the eye, It is also good to child-rearing environment. 教育施設・病院・公園・スーパー全て近くにあり日常の生活がとても良好です。特に目の前に大きな公園があるので、子育て環境にも良好です。 |
| Walking distance of the appeal to "Aeon Mall Makuhari New City store" of the topic! Popular Tsudanuma area, Because the front road spacious 6M has a quiet residential area is good in the land of permanent. All building sunny, The second floor of the balcony is also very spacious and comfortable. 話題の「イオンモール幕張新都心店」まで魅力の徒歩圏!人気の津田沼エリア、前面道路広々6Mあり閑静な住宅街なので永住の地に良好です。全棟日当たり良好、2階のバルコニーもとても広く快適です。 |
Features pickup 特徴ピックアップ | | Corresponding to the flat-35S / Pre-ground survey / Fiscal year Available / Facing south / System kitchen / Bathroom Dryer / Yang per good / All room storage / Siemens south road / A quiet residential area / LDK15 tatami mats or more / Or more before road 6m / Corner lot / Shaping land / Washbasin with shower / Face-to-face kitchen / Barrier-free / Toilet 2 places / Bathroom 1 tsubo or more / 2-story / 2 or more sides balcony / South balcony / Warm water washing toilet seat / Underfloor Storage / The window in the bathroom / TV monitor interphone / Ventilation good / Walk-in closet / Water filter / City gas / roof balcony / Flat terrain フラット35Sに対応 /地盤調査済 /年度内入居可 /南向き /システムキッチン /浴室乾燥機 /陽当り良好 /全居室収納 /南側道路面す /閑静な住宅地 /LDK15畳以上 /前道6m以上 /角地 /整形地 /シャワー付洗面台 /対面式キッチン /バリアフリー /トイレ2ヶ所 /浴室1坪以上 /2階建 /2面以上バルコニー /南面バルコニー /温水洗浄便座 /床下収納 /浴室に窓 /TVモニタ付インターホン /通風良好 /ウォークインクロゼット /浄水器 /都市ガス /ルーフバルコニー /平坦地 | Event information イベント情報 | | Local sales meetings (Please be sure to ask in advance) schedule / Every Saturday, Sunday and public holidays time / 10:00 ~ 17:00 現地販売会(事前に必ずお問い合わせください)日程/毎週土日祝時間/10:00 ~ 17:00 | Property name 物件名 | | Livele Gardens Tsudanuma ・ Sodegaura 4-chome newly built condominiums all three buildings Livele Gardens 津田沼・袖ヶ浦4丁目新築分譲住宅全3棟 | Price 価格 | | 29,800,000 yen ~ 32,800,000 yen 2980万円 ~ 3280万円 | Floor plan 間取り | | 4LDK 4LDK | Units sold 販売戸数 | | 3 units 3戸 | Total units 総戸数 | | 3 units 3戸 | Land area 土地面積 | | 105.26 sq m ~ 106.07 sq m (31.84 tsubo ~ 32.08 tsubo) (Registration) 105.26m2 ~ 106.07m2(31.84坪 ~ 32.08坪)(登記) | Building area 建物面積 | | 99.36 sq m ~ 102.68 sq m (30.05 tsubo ~ 31.06 tsubo) (Registration) 99.36m2 ~ 102.68m2(30.05坪 ~ 31.06坪)(登記) | Driveway burden-road 私道負担・道路 | | Road width: 6.0m, Asphaltic pavement 道路幅:6.0m、アスファルト舗装 | Completion date 完成時期(築年月) | | March 2014 mid-scheduled 2014年3月中旬予定 | Address 住所 | | Narashino, Chiba Prefecture Sodegaura 5 千葉県習志野市袖ケ浦5 | Traffic 交通 | | JR Sobu Line "Tsudanuma" 15 minutes Sodegaura 4-chome, walk 2 minutes by bus JR総武線「津田沼」バス15分袖ヶ浦4丁目歩2分 | Related links 関連リンク | | [Related Sites of this company] 【この会社の関連サイト】 | Contact お問い合せ先 | | TEL: 0800-602-5939 [Toll free] mobile phone ・ Also available from PHS
Caller ID is not notified
Please contact the "saw SUUMO (Sumo)"
If it does not lead, If the real estate company TEL:0800-602-5939【通話料無料】携帯電話・PHSからもご利用いただけます
発信者番号は通知されません
「SUUMO(スーモ)を見た」と問い合わせください
つながらない方、不動産会社の方は
| Building coverage, floor area ratio 建ぺい率・容積率 | | Kenpei rate: 50%, Volume ratio: 100% 建ペい率:50%、容積率:100% | Time residents 入居時期 | | March 2014 in late schedule 2014年3月下旬予定 | Land of the right form 土地の権利形態 | | Ownership 所有権 | Structure and method of construction 構造・工法 | | Wooden 2-story 木造2階建 | Use district 用途地域 | | One low-rise 1種低層 | Land category 地目 | | Residential land 宅地 | Overview and notices その他概要・特記事項 | | Building confirmation number: No. 13UDI3T Ken 02380 other 建築確認番号:第13UDI3T建02380号他 | Company profile 会社概要 | | <Marketing alliance (agency)> Governor of Chiba Prefecture (2) the first 015,317 No. Keiyo Lynette (Ltd.) Funabashi head office Yubinbango273-0005 Funabashi City, Chiba Prefecture Honcho 3-1-21 <販売提携(代理)>千葉県知事(2)第015317号京葉リネット(株)船橋本店〒273-0005 千葉県船橋市本町3-1-21 |
Same specifications photos (appearance)同仕様写真(外観) 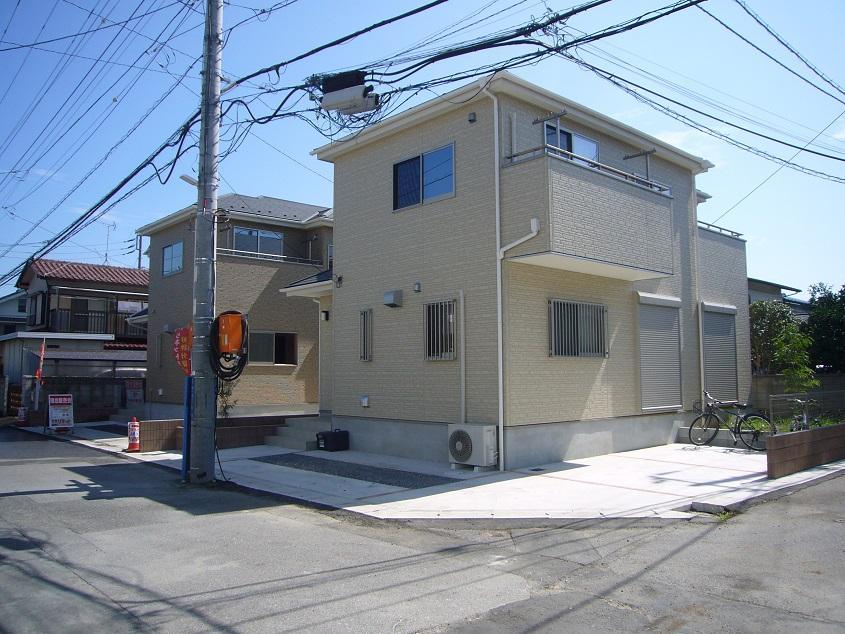 House maker same specifications Photos
ハウスメーカー同仕様写真
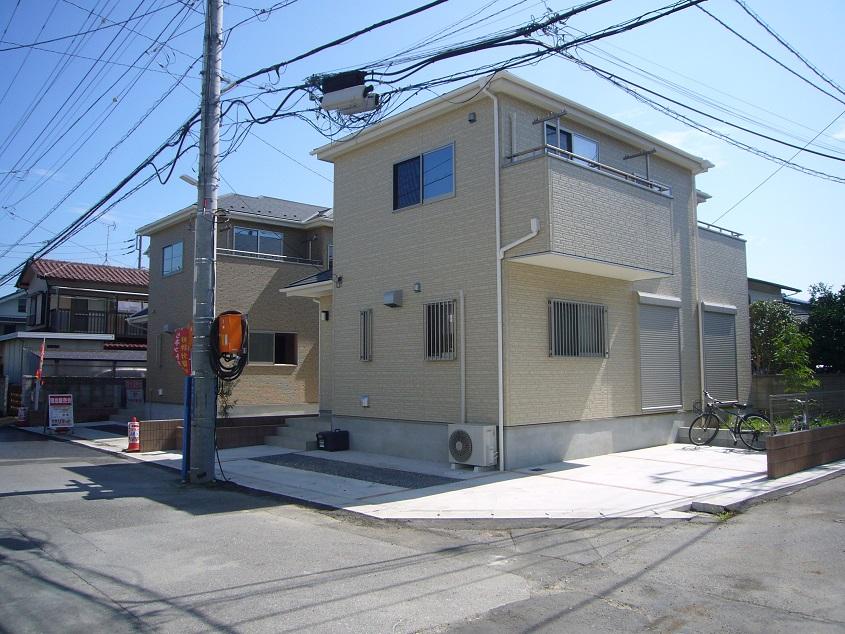 House maker same specifications Photos
ハウスメーカー同仕様写真
Rendering (appearance)完成予想図(外観) 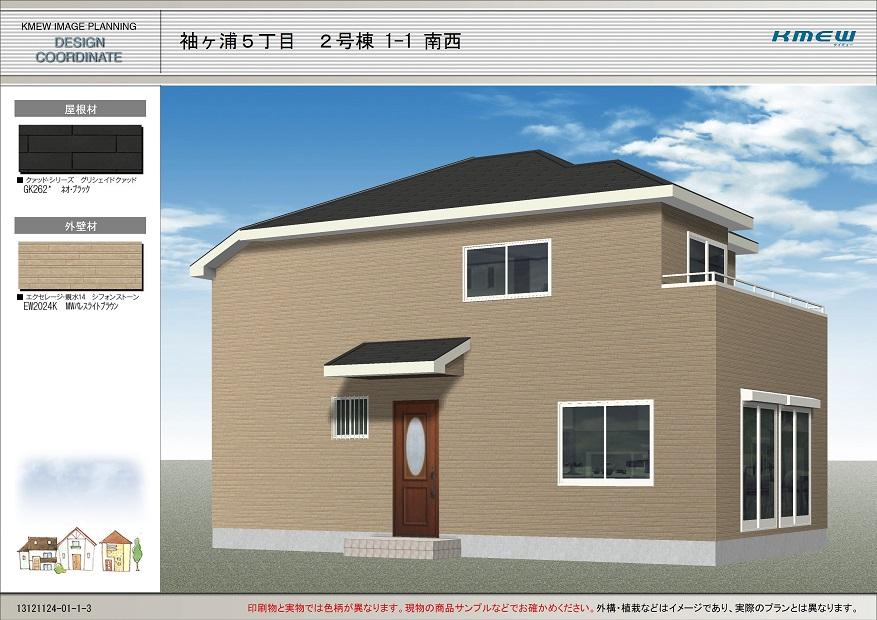 Building 2 Rendering (Perth)
2号棟完成予想図(パース)
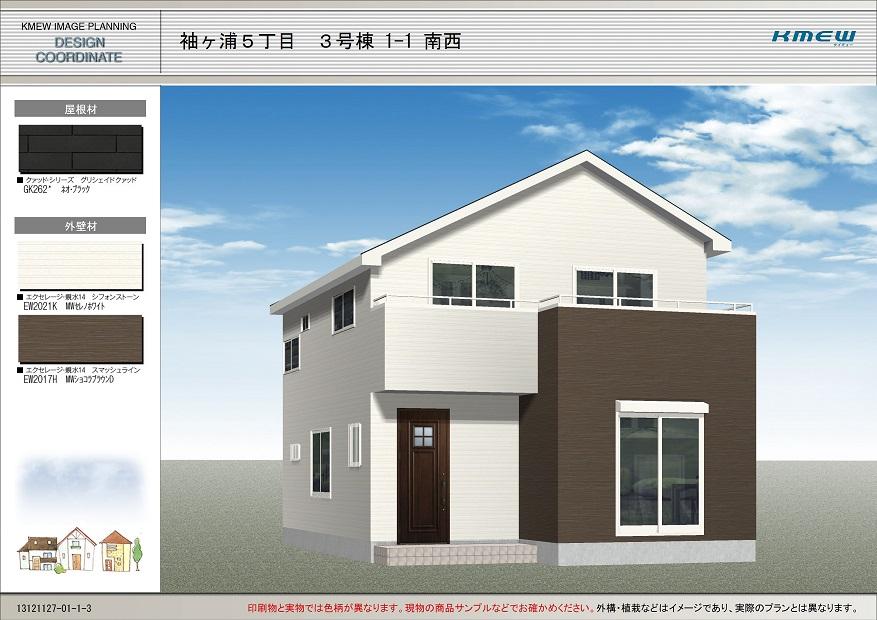 3 Building Rendering (Perth)
3号棟完成予想図(パース)
Same specifications photo (bathroom)同仕様写真(浴室) 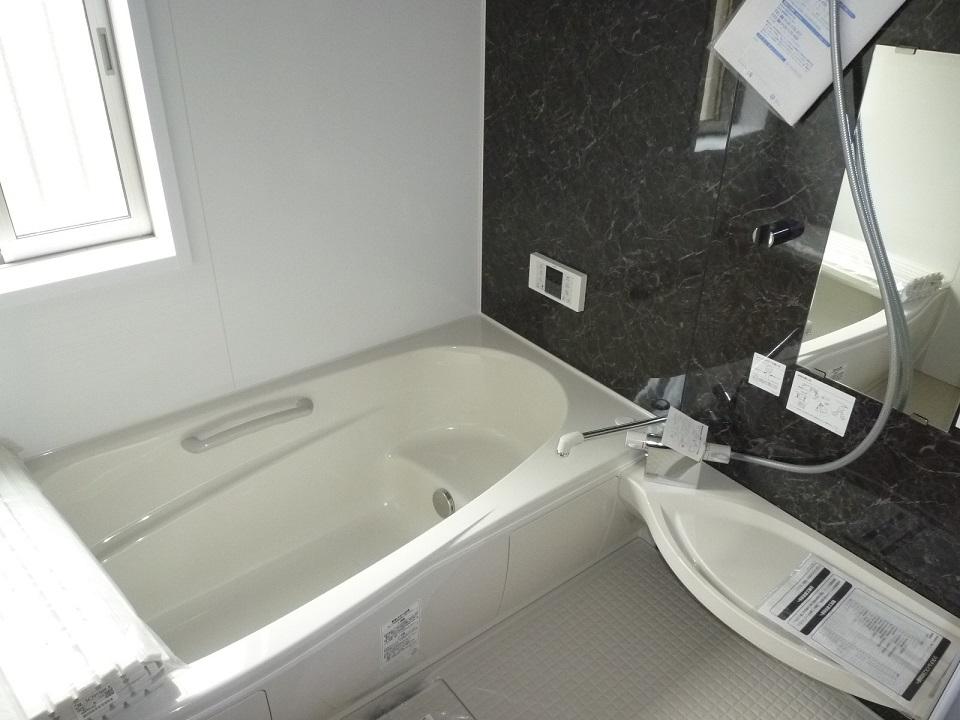 Hitotsubo type of unit bus with bathroom dryer (same specifications photo)
浴室乾燥機付一坪タイプのユニットバス(同仕様写真)
Same specifications photo (kitchen)同仕様写真(キッチン) 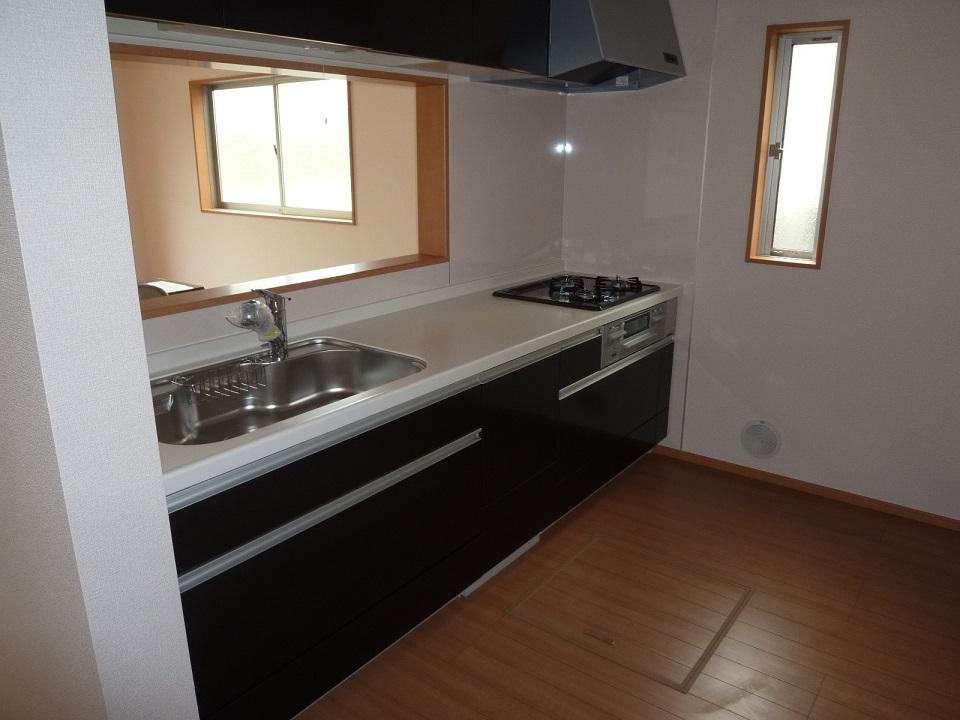 Popular face-to-face kitchen to mom (same specifications photo)
ママに人気の対面キッチン(同仕様写真)
Floor plan間取り図 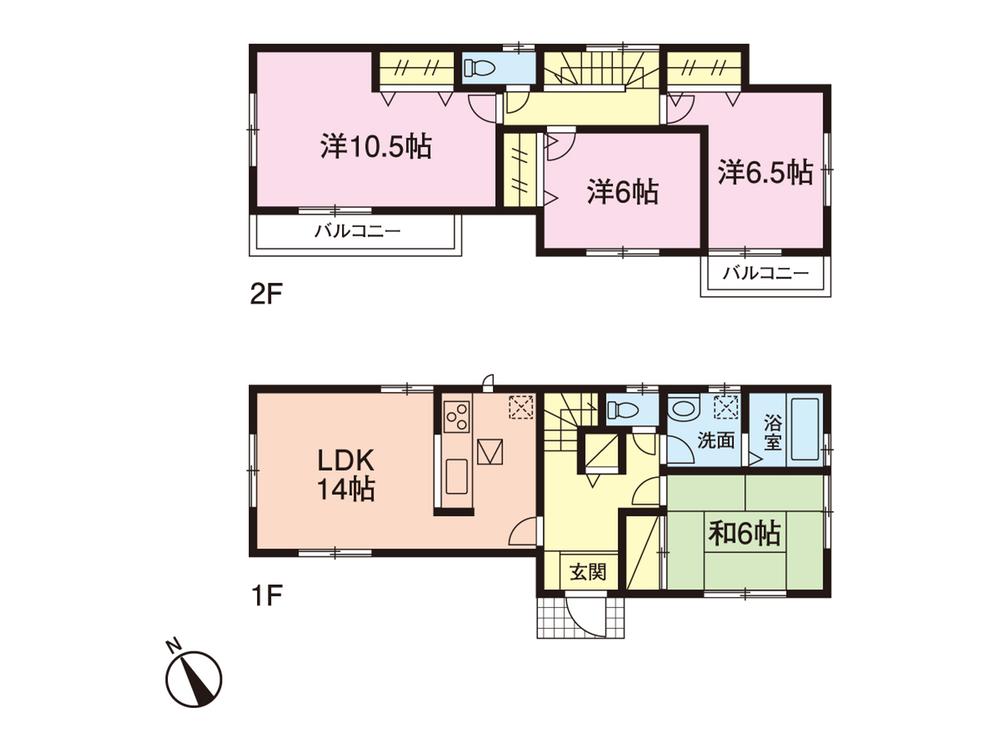 (1 Building), Price 29,800,000 yen, 4LDK, Land area 105.66 sq m , Building area 102.68 sq m
(1号棟)、価格2980万円、4LDK、土地面積105.66m2、建物面積102.68m2
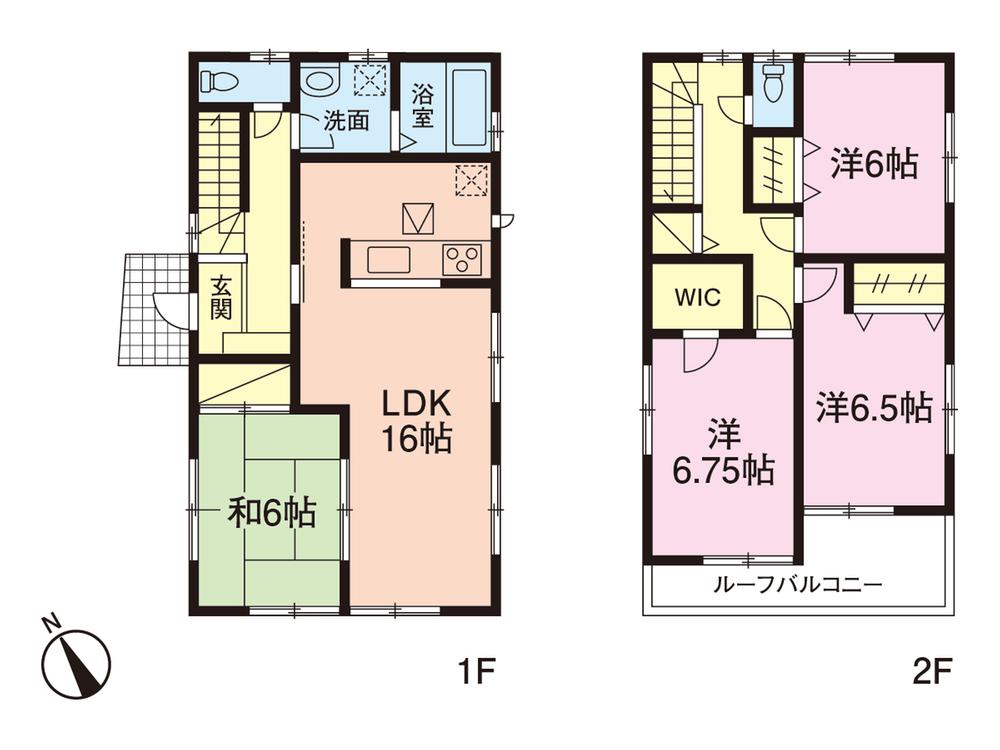 (Building 2), Price 32,800,000 yen, 4LDK, Land area 105.26 sq m , Building area 101.85 sq m
(2号棟)、価格3280万円、4LDK、土地面積105.26m2、建物面積101.85m2
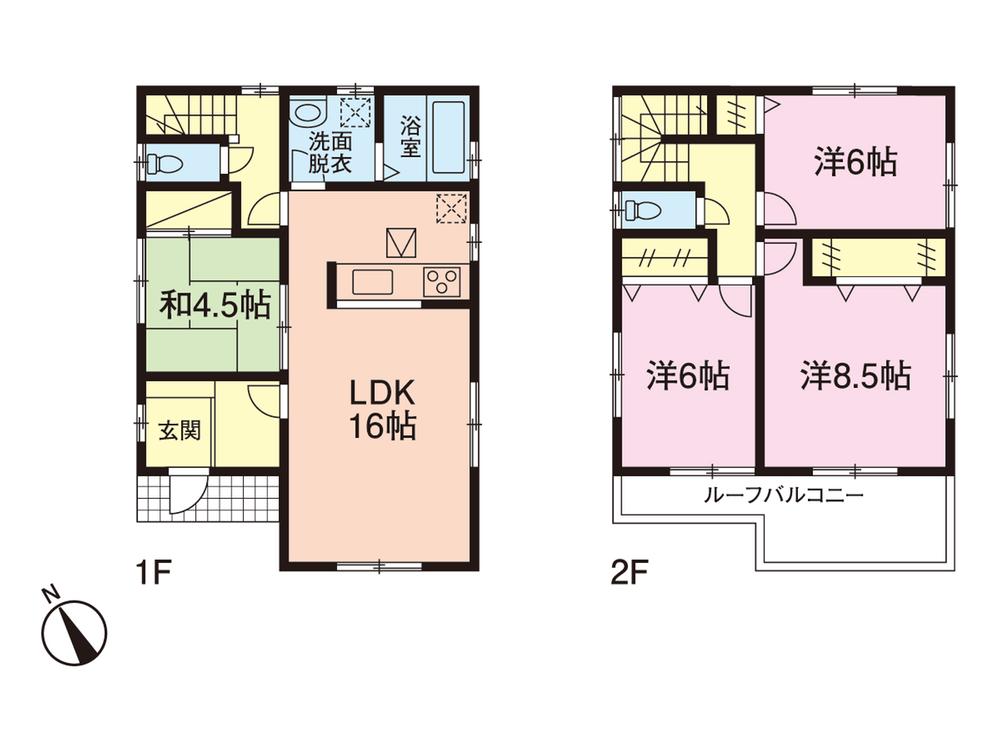 (3 Building), Price 31,800,000 yen, 4LDK, Land area 106.07 sq m , Building area 99.36 sq m
(3号棟)、価格3180万円、4LDK、土地面積106.07m2、建物面積99.36m2
Same specifications photos (living)同仕様写真(リビング) 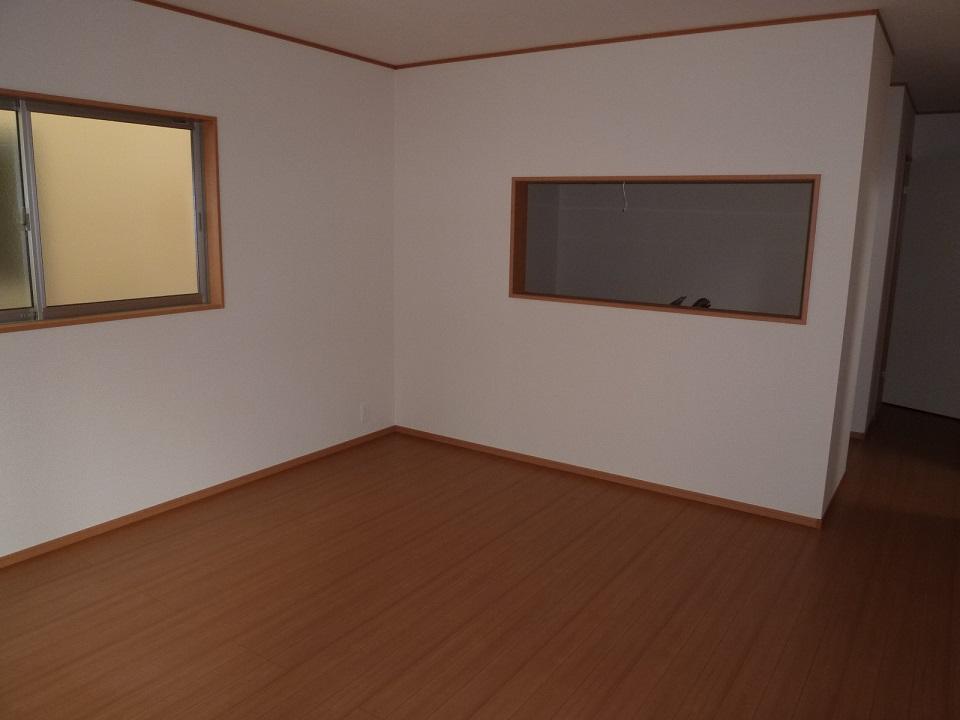 Living (same specifications photo)
リビング(同仕様写真)
Rendering (introspection)完成予想図(内観) 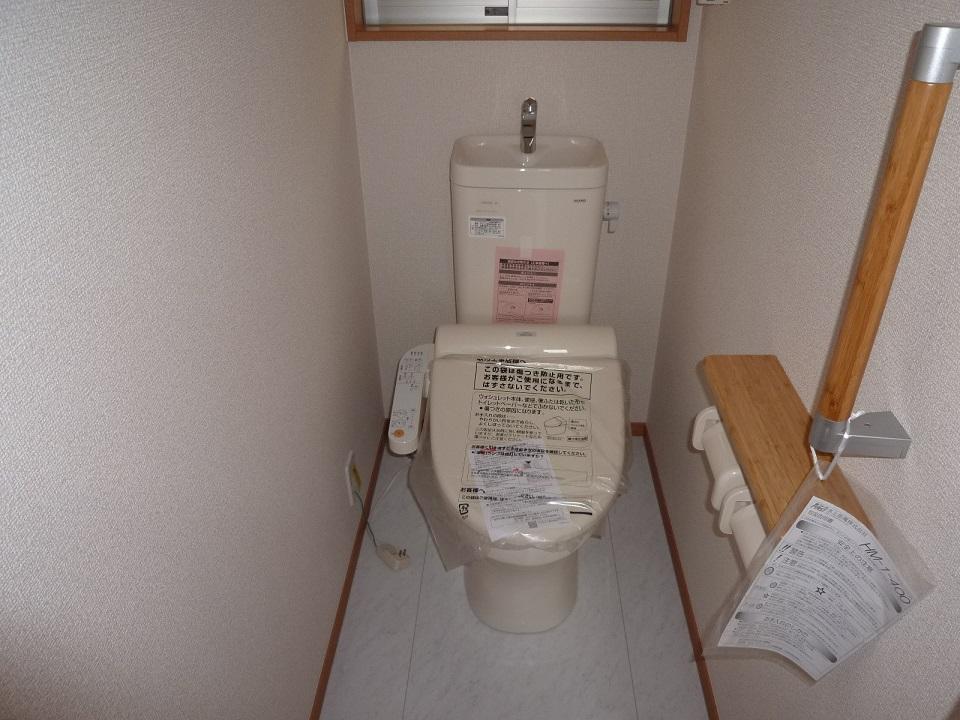 1 ・ 2 Kaitomo shower toilet (same specifications photo)
1・2階共シャワートイレ付(同仕様写真)
Same specifications photos (Other introspection)同仕様写真(その他内観) 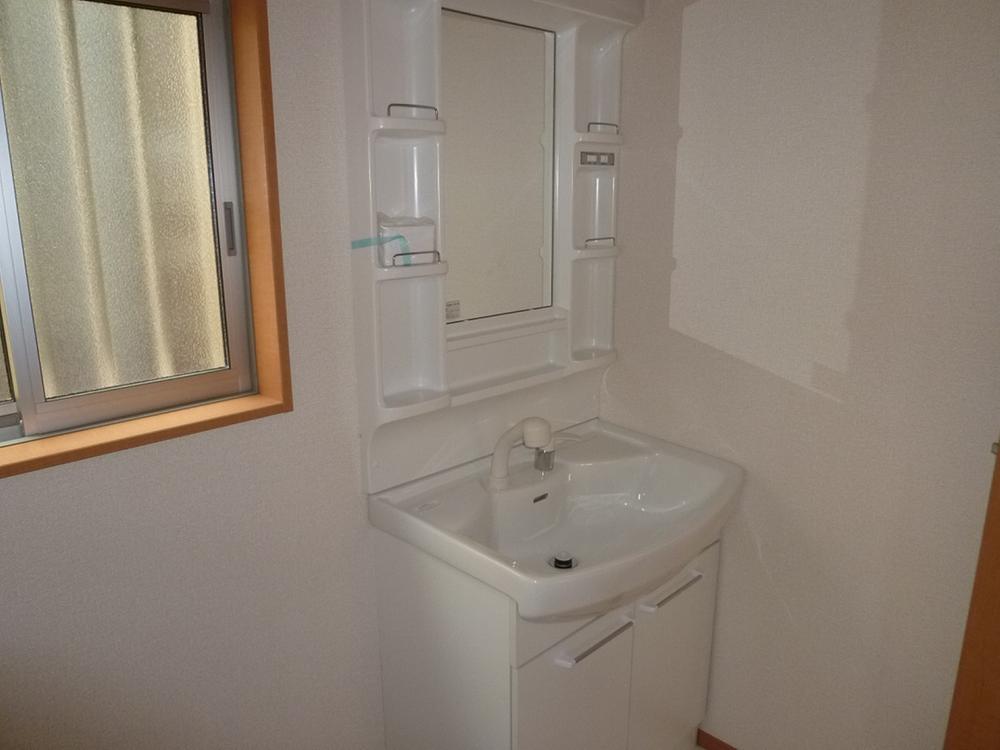 Wash basin (same specifications photo)
洗面台(同仕様写真)
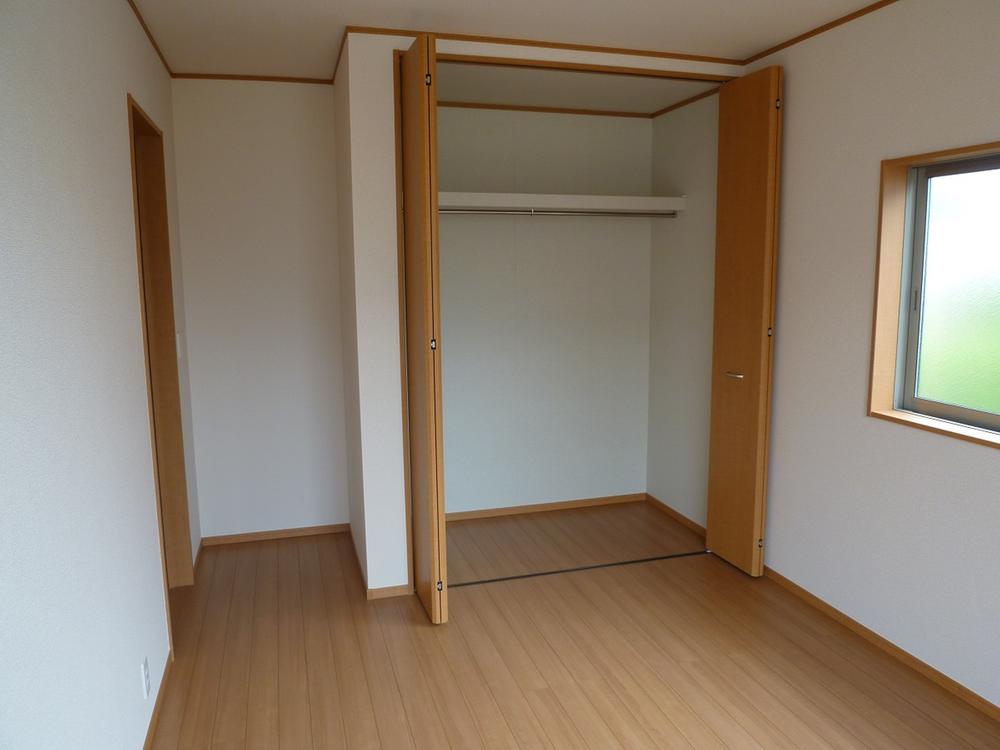 Western-style closet (same specifications photo)
洋室クローゼット(同仕様写真)
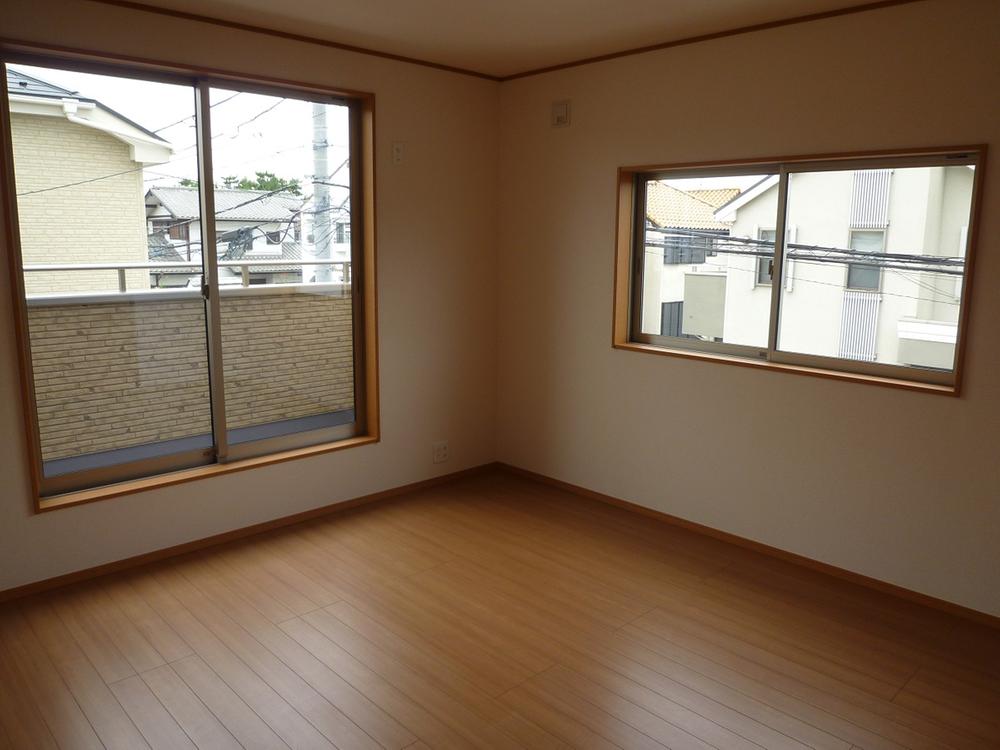 Western-style (same specifications photo)
洋室(同仕様写真)
Primary school小学校 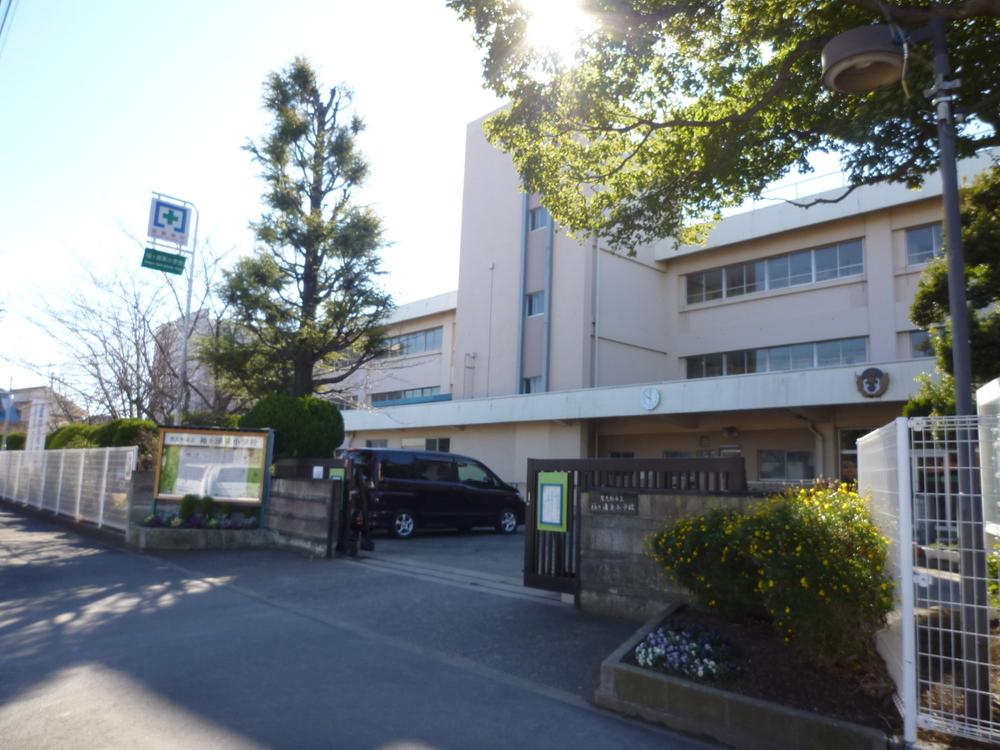 Sodegaura 430m walk 6 minutes to the east elementary school
袖ヶ浦東小学校まで430m 徒歩6分
Junior high school中学校 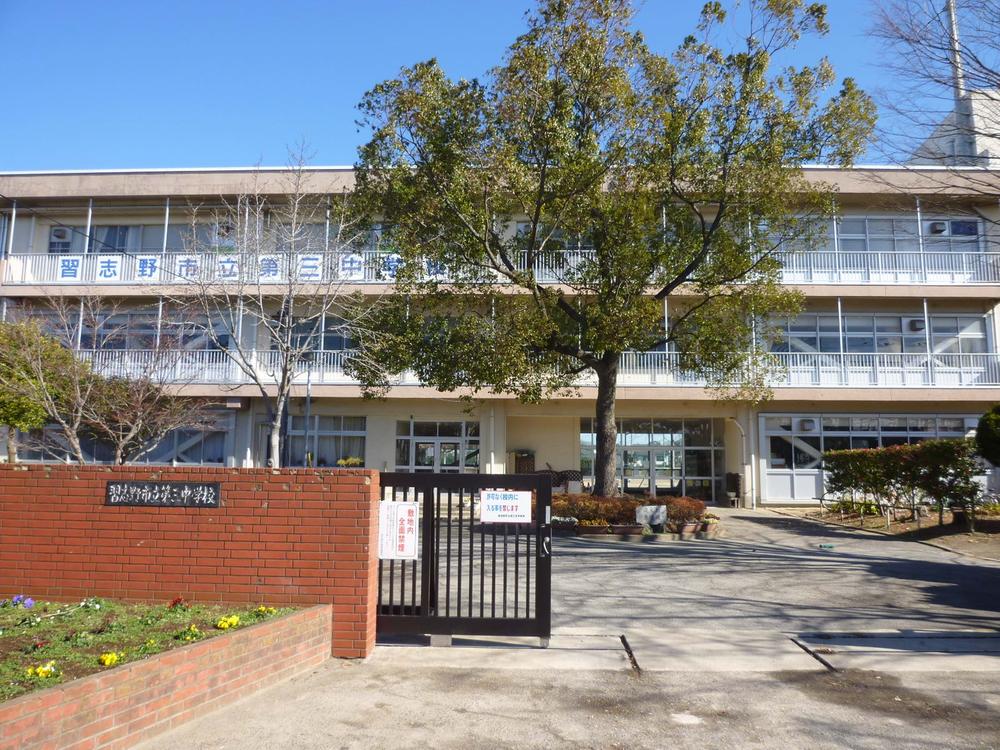 Third until junior high school 240m 3-minute walk
第三中学校まで240m 徒歩3分
Kindergarten ・ Nursery幼稚園・保育園 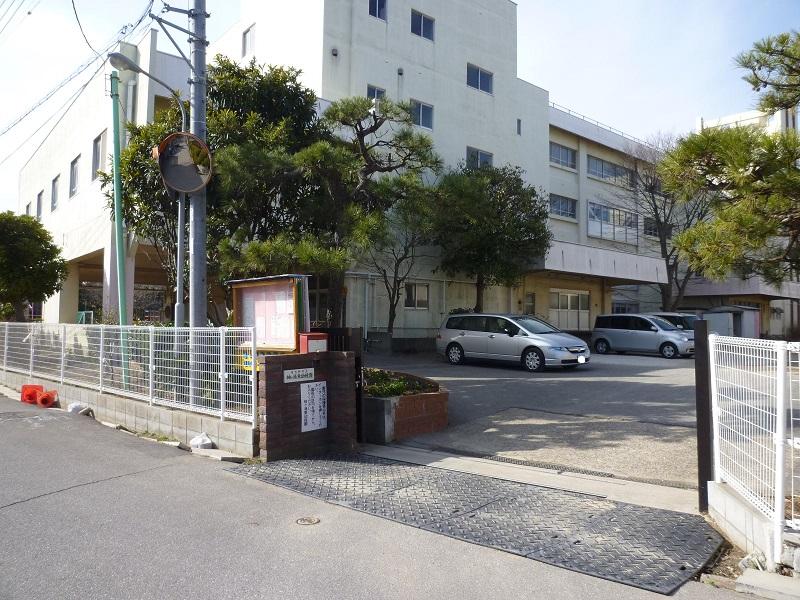 Sodegaura 540m walk 7 minutes to the east kindergarten
袖ヶ浦東幼稚園まで540m 徒歩7分
Park公園 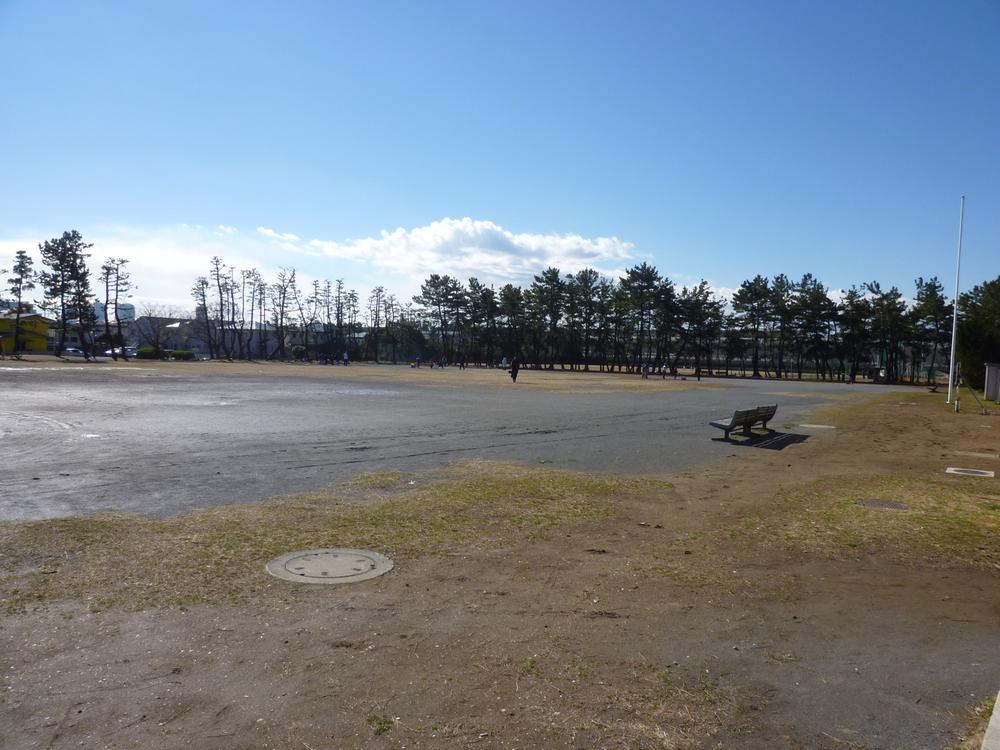 Sodegaura Sports Park until the 10m walk 1 minute
袖ヶ浦運動公園まで10m 徒歩1分
Supermarketスーパー 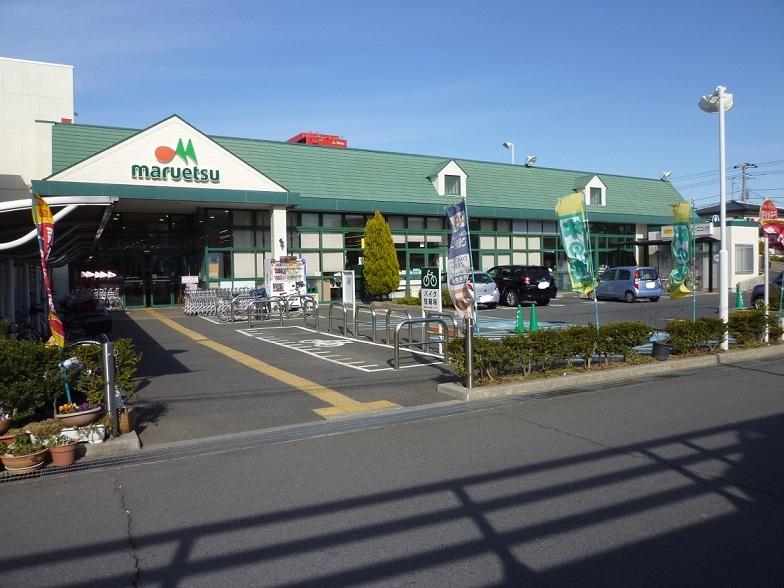 Until Maruetsu 830m walk 11 minutes
マルエツまで830m 徒歩11分
Hospital病院 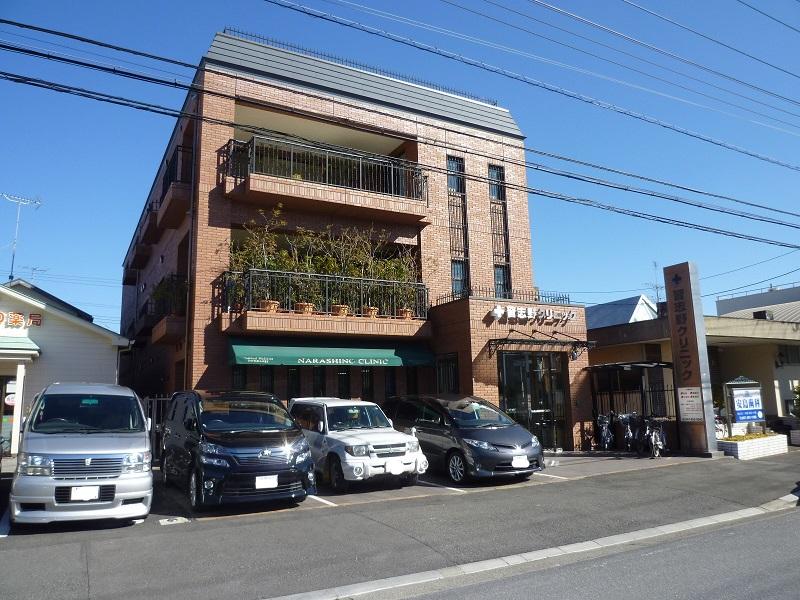 Narashino until the clinic 440m 6-minute walk
習志野クリニックまで440m 徒歩6分
Location
| 




















