New Homes » Kanto » Chiba Prefecture » Narita
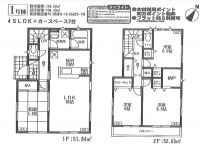 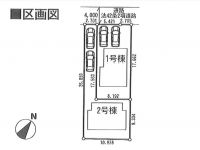
| | Narita, Chiba Prefecture 千葉県成田市 |
| JR Narita "Narita" 25 minutes Sanrizuka walk 3 minutes by bus JR成田線「成田」バス25分三里塚歩3分 |
Features pickup 特徴ピックアップ | | Corresponding to the flat-35S / Parking two Allowed / System kitchen / Bathroom Dryer / Yang per good / All room storage / LDK15 tatami mats or more / Japanese-style room / Washbasin with shower / Face-to-face kitchen / Toilet 2 places / Bathroom 1 tsubo or more / 2-story / Double-glazing / Underfloor Storage / TV monitor interphone / Ventilation good / IH cooking heater / Water filter / Storeroom フラット35Sに対応 /駐車2台可 /システムキッチン /浴室乾燥機 /陽当り良好 /全居室収納 /LDK15畳以上 /和室 /シャワー付洗面台 /対面式キッチン /トイレ2ヶ所 /浴室1坪以上 /2階建 /複層ガラス /床下収納 /TVモニタ付インターホン /通風良好 /IHクッキングヒーター /浄水器 /納戸 | Price 価格 | | 19,800,000 yen ~ 20.8 million yen 1980万円 ~ 2080万円 | Floor plan 間取り | | 4LDK + S (storeroom) 4LDK+S(納戸) | Units sold 販売戸数 | | 2 units 2戸 | Total units 総戸数 | | 2 units 2戸 | Land area 土地面積 | | 143.69 sq m ~ 149.19 sq m (43.46 tsubo ~ 45.12 tsubo) (measured) 143.69m2 ~ 149.19m2(43.46坪 ~ 45.12坪)(実測) | Building area 建物面積 | | 101.65 sq m ~ 104.49 sq m (30.74 tsubo ~ 31.60 tsubo) (measured) 101.65m2 ~ 104.49m2(30.74坪 ~ 31.60坪)(実測) | Driveway burden-road 私道負担・道路 | | Northwest side 3.60m public road Setback requirements 0.20m Frontage 10.00m 北西側3.60m公道 セットバック要0.20m 間口10.00m | Completion date 完成時期(築年月) | | January 2014 late schedule 2014年1月下旬予定 | Address 住所 | | Narita, Chiba Prefecture Sanrizuka 262-26 千葉県成田市三里塚262-26 | Traffic 交通 | | JR Narita "Narita" 25 minutes Sanrizuka walk 3 minutes by bus JR成田線「成田」バス25分三里塚歩3分 | Related links 関連リンク | | [Related Sites of this company] 【この会社の関連サイト】 | Contact お問い合せ先 | | TEL: 0800-808-7723 [Toll free] mobile phone ・ Also available from PHS
Caller ID is not notified
Please contact the "saw SUUMO (Sumo)"
If it does not lead, If the real estate company TEL:0800-808-7723【通話料無料】携帯電話・PHSからもご利用いただけます
発信者番号は通知されません
「SUUMO(スーモ)を見た」と問い合わせください
つながらない方、不動産会社の方は
| Building coverage, floor area ratio 建ぺい率・容積率 | | Kenpei rate: 50%, Volume ratio: 100% 建ペい率:50%、容積率:100% | Time residents 入居時期 | | January 2014 late schedule 2014年1月下旬予定 | Land of the right form 土地の権利形態 | | Ownership 所有権 | Use district 用途地域 | | One low-rise 1種低層 | Overview and notices その他概要・特記事項 | | Building confirmation number: No. HPA-13-05822-1 建築確認番号:第HPA-13-05822-1号 | Company profile 会社概要 | | <Mediation> Governor of Chiba Prefecture (5) No. 012716 (Corporation) All Japan Real Estate Association (Corporation) metropolitan area real estate Fair Trade Council member (Ltd.) Namikawa real estate Yubinbango289-1326 Chiba Prefecture Sanmu Naruto 647-6 <仲介>千葉県知事(5)第012716号(公社)全日本不動産協会会員 (公社)首都圏不動産公正取引協議会加盟(株)ナミカワ不動産〒289-1326 千葉県山武市成東647-6 |
Floor plan間取り図 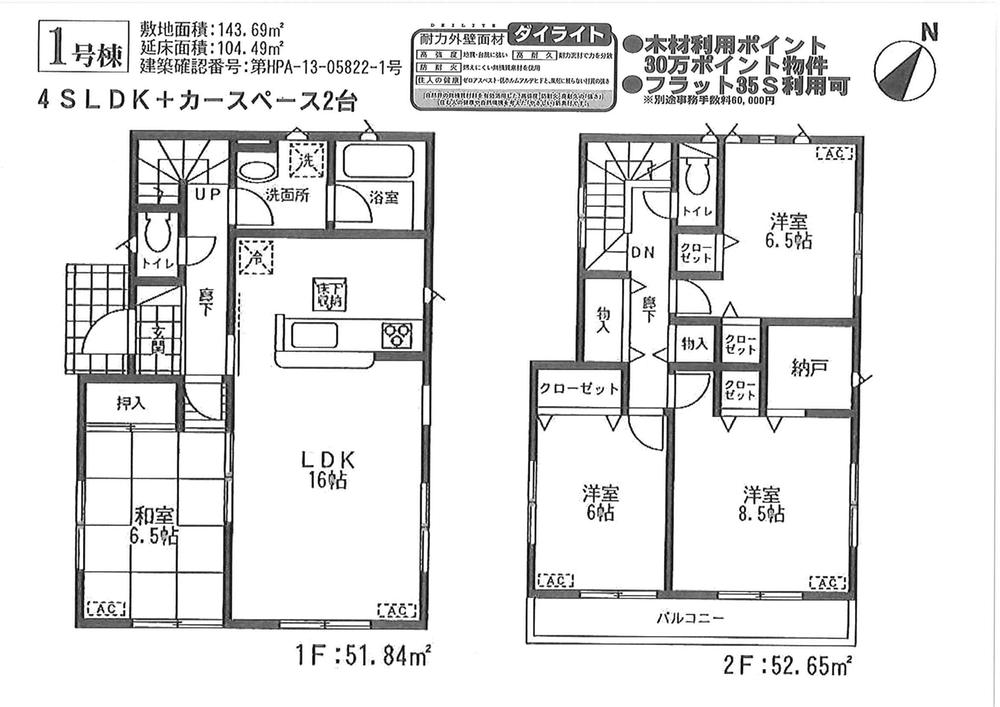 (1 Building), Price 20.8 million yen, 4LDK+S, Land area 143.69 sq m , Building area 104.49 sq m
(1号棟)、価格2080万円、4LDK+S、土地面積143.69m2、建物面積104.49m2
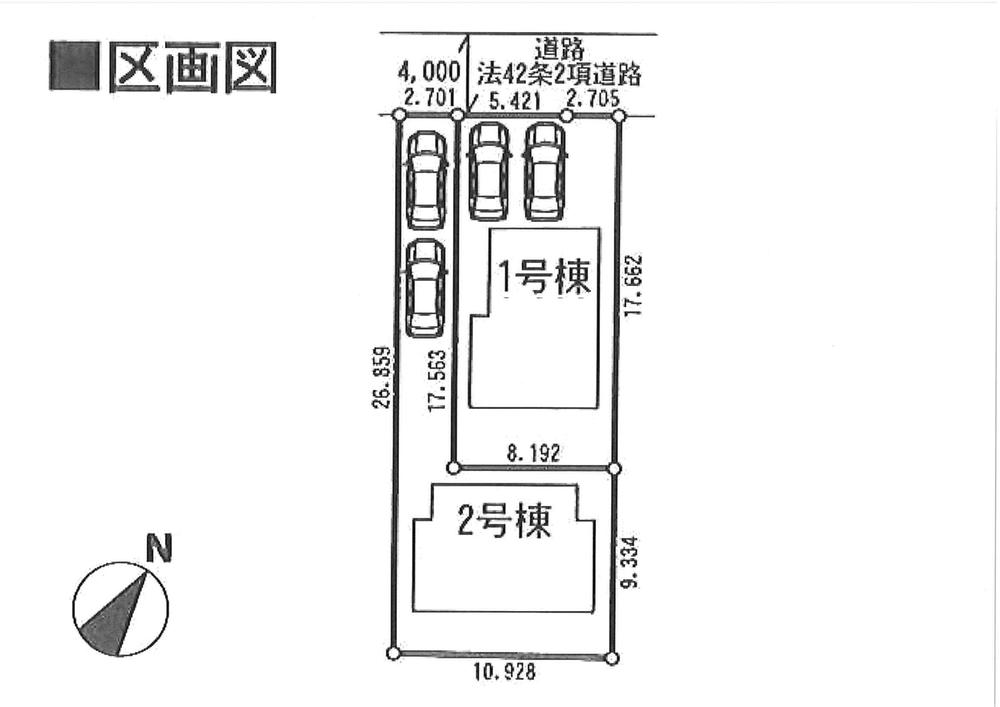 The entire compartment Figure
全体区画図
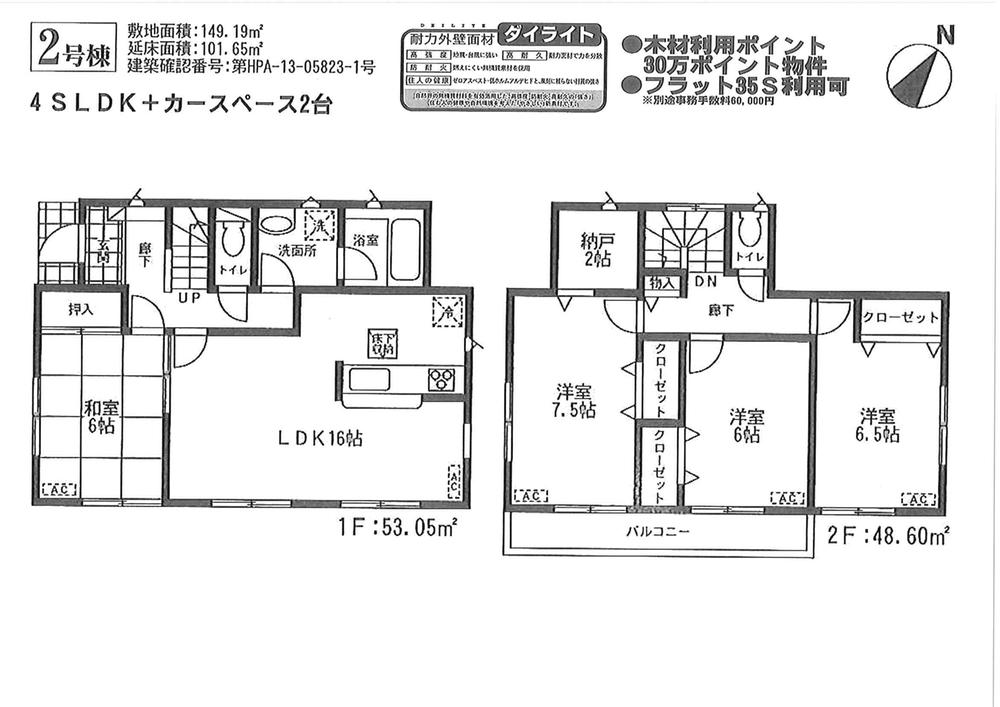 (Building 2), Price 19,800,000 yen, 4LDK+S, Land area 149.19 sq m , Building area 101.65 sq m
(2号棟)、価格1980万円、4LDK+S、土地面積149.19m2、建物面積101.65m2
Location
|




