New Homes » Kanto » Chiba Prefecture » Narita
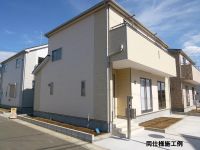 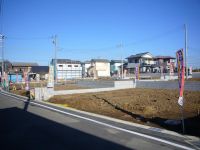
| | Narita, Chiba Prefecture 千葉県成田市 |
| Keisei Main Line "Keisei Narita" 20 minutes Ayumi Honjo 5 minutes by bus 京成本線「京成成田」バス20分本城歩5分 |
| ☆ 21 (Sat) 22 (day) 23 (month holiday) is local sales meeting held in ☆ 10:00 ~ 17:00 car navigation system when traveling by, please type "Honjo 25-10". We look forward to your visit ☆21(土)22(日)23(月祝)は現地販売会開催中☆10:00 ~ 17:00カーナビでお越しの際は「本城25-10」とご入力ください。ご来場お待ちしております |
| <Corporation Yonghe home> ☆ As you can relax comfortably in the spacious space ☆ ◎ Children's Room, Baby bed installation! (Also worry in together with your children! ) ◎ our private car park 17 cars! (There right next door! Please park feel free to! ) ◎ The person who elderly There is also Japanese-style room! ~ Please feel free to visit us ~ <株式会社 永和住宅>☆広々とした空間でゆったりおくつろぎいただけるように☆ ◎キッズルーム、ベビーベッド設置!(お子様とご一緒でもご安心!)◎当社専用駐車場17台分!(すぐ隣に御座います!ご自由にお停めください!)◎ご年配の方には和室もございます! ~ お気軽にご来店ください ~ |
Features pickup 特徴ピックアップ | | Measures to conserve energy / Corresponding to the flat-35S / Pre-ground survey / System kitchen / Bathroom Dryer / All room storage / A quiet residential area / LDK15 tatami mats or more / Japanese-style room / Washbasin with shower / Face-to-face kitchen / Barrier-free / Toilet 2 places / Bathroom 1 tsubo or more / 2-story / South balcony / Double-glazing / Otobasu / Warm water washing toilet seat / Underfloor Storage / The window in the bathroom / TV monitor interphone / All room 6 tatami mats or more / Water filter / City gas 省エネルギー対策 /フラット35Sに対応 /地盤調査済 /システムキッチン /浴室乾燥機 /全居室収納 /閑静な住宅地 /LDK15畳以上 /和室 /シャワー付洗面台 /対面式キッチン /バリアフリー /トイレ2ヶ所 /浴室1坪以上 /2階建 /南面バルコニー /複層ガラス /オートバス /温水洗浄便座 /床下収納 /浴室に窓 /TVモニタ付インターホン /全居室6畳以上 /浄水器 /都市ガス | Event information イベント情報 | | Local sales meetings (please visitors to direct local) schedule / Every Saturday, Sunday and public holidays time / 10:00 ~ 17:00 現地販売会(直接現地へご来場ください)日程/毎週土日祝時間/10:00 ~ 17:00 | Price 価格 | | 17.8 million yen ~ 23.8 million yen 1780万円 ~ 2380万円 | Floor plan 間取り | | 4LDK ~ 4LDK + S (storeroom) 4LDK ~ 4LDK+S(納戸) | Units sold 販売戸数 | | 11 units 11戸 | Total units 総戸数 | | 11 units 11戸 | Land area 土地面積 | | 150.04 sq m ~ 160.01 sq m (45.38 tsubo ~ 48.40 tsubo) (Registration) 150.04m2 ~ 160.01m2(45.38坪 ~ 48.40坪)(登記) | Building area 建物面積 | | 93.15 sq m ~ 103.68 sq m (28.17 tsubo ~ 31.36 tsubo) (Registration) 93.15m2 ~ 103.68m2(28.17坪 ~ 31.36坪)(登記) | Driveway burden-road 私道負担・道路 | | Southwest side 5.5m public road Setback requirements 0.5m frontage 53m 南西側5.5m公道 セットバック要0.5m間口53m | Completion date 完成時期(築年月) | | February 2014 late schedule 2014年2月下旬予定 | Address 住所 | | Narita, Chiba Prefecture Honjo 25 千葉県成田市本城25 | Traffic 交通 | | Keisei Main Line "Keisei Narita" 20 minutes Ayumi Honjo 5 minutes by bus 京成本線「京成成田」バス20分本城歩5分
| Related links 関連リンク | | [Related Sites of this company] 【この会社の関連サイト】 | Person in charge 担当者より | | [Regarding this property.] Site 45 square meters or more There construction cases! Please feel free to contact us 【この物件について】敷地45坪以上 施工例ございます!お気軽にお問合せください | Contact お問い合せ先 | | TEL: 0800-603-6876 [Toll free] mobile phone ・ Also available from PHS
Caller ID is not notified
Please contact the "saw SUUMO (Sumo)"
If it does not lead, If the real estate company TEL:0800-603-6876【通話料無料】携帯電話・PHSからもご利用いただけます
発信者番号は通知されません
「SUUMO(スーモ)を見た」と問い合わせください
つながらない方、不動産会社の方は
| Most price range 最多価格帯 | | 20 million yen (11 units) 2000万円台(11戸) | Building coverage, floor area ratio 建ぺい率・容積率 | | Building coverage 50%, Volume rate of 100% 建ぺい率50%、容積率100% | Time residents 入居時期 | | February 2014 late schedule 2014年2月下旬予定 | Land of the right form 土地の権利形態 | | Ownership 所有権 | Structure and method of construction 構造・工法 | | Wooden 2-story 木造2階建 | Use district 用途地域 | | One low-rise 1種低層 | Land category 地目 | | field 畑 | Overview and notices その他概要・特記事項 | | Building confirmation number: No. H25SHC119366 other 建築確認番号:第H25SHC119366号 他 | Company profile 会社概要 | | <Mediation> Governor of Chiba Prefecture (2) No. 015117 (the company), Chiba Prefecture Building Lots and Buildings Transaction Business Association (Corporation) metropolitan area real estate Fair Trade Council member Co., Ltd. Yonghe housing Yubinbango285-0845 Sakura, Chiba Prefecture Nishishizu 4-7-11 <仲介>千葉県知事(2)第015117号(社)千葉県宅地建物取引業協会会員 (公社)首都圏不動産公正取引協議会加盟(株)永和住宅〒285-0845 千葉県佐倉市西志津4-7-11 |
Rendering (appearance)完成予想図(外観) 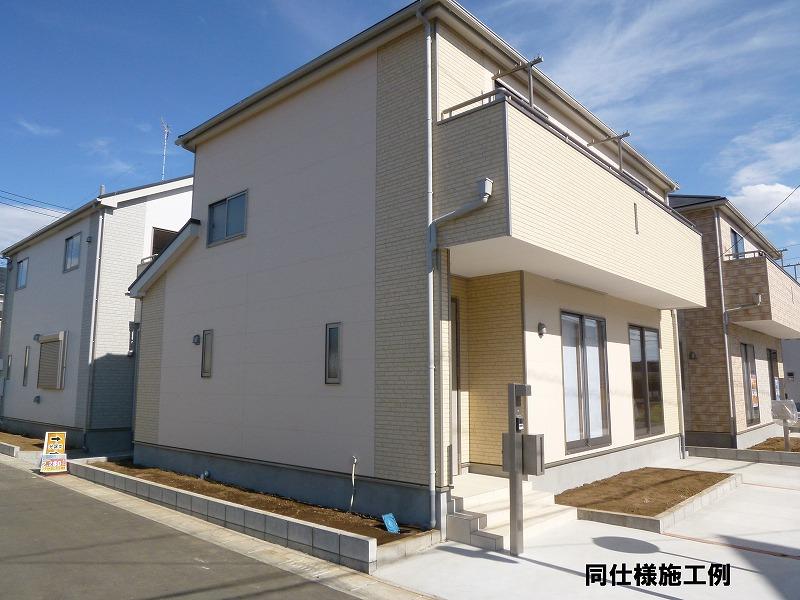 ☆ Flat 35S Available ☆ ◆ Site 45 square meters or more (photo example of construction)
☆フラット35S利用可☆◆敷地45坪以上(写真は施工例)
Local appearance photo現地外観写真 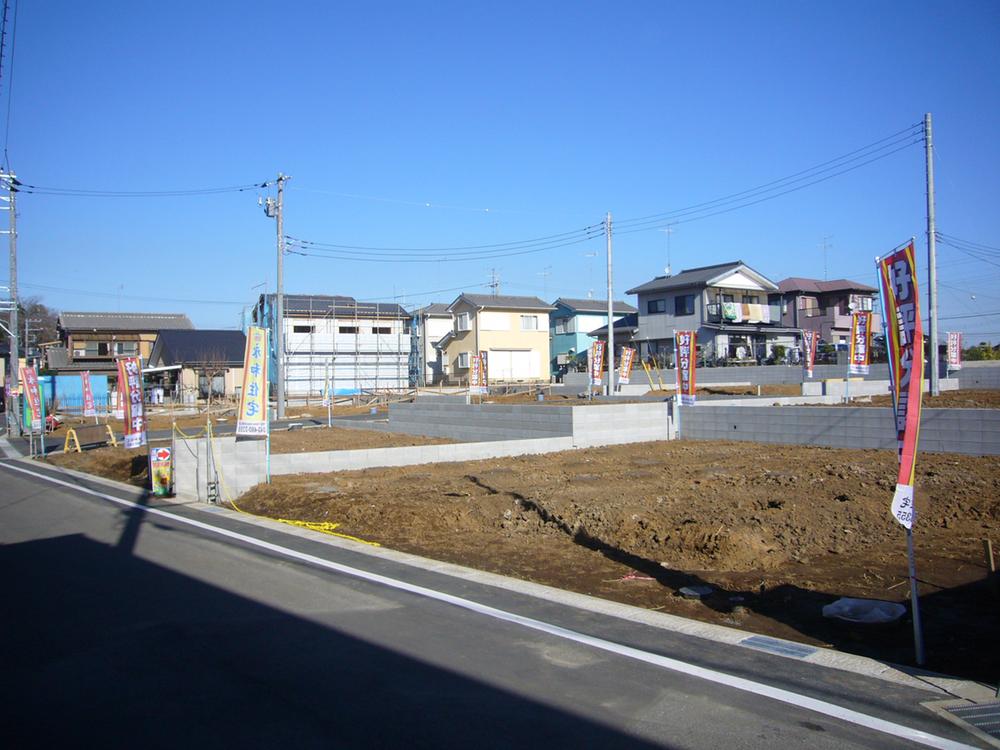 ☆ Every Saturday, Sunday and public holidays local sales meeting held in ☆ ◆ Please feel free to visitors Local (10 May 2013) Shooting
☆毎週土日祝は現地販売会開催中☆
◆お気軽にご来場ください
現地(2013年10月)撮影
Same specifications photo (kitchen)同仕様写真(キッチン) 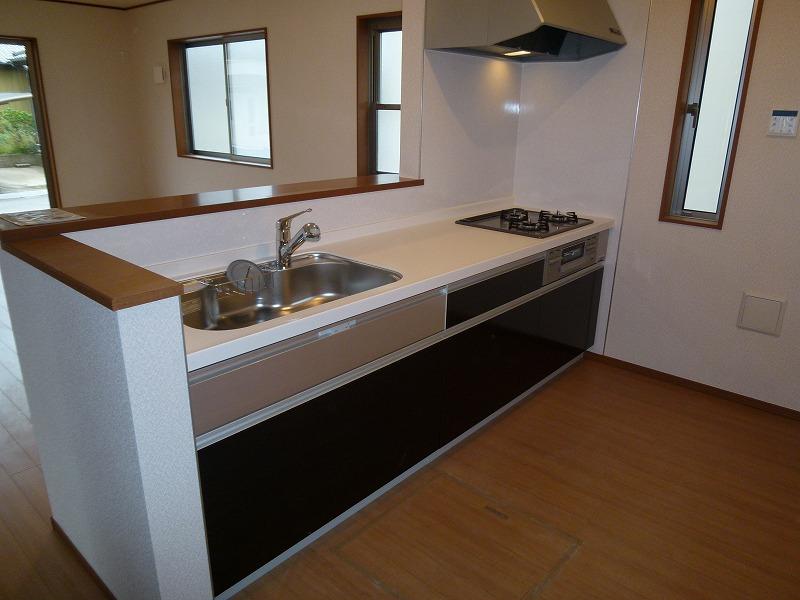 ☆ Popular face-to-face system Kitchen ☆ ◆ With water purifier ◆ Useful underfloor storage there (Photo example of construction)
☆人気の対面システムキッチン☆
◆浄水器付
◆便利な床下収納有り
(写真は施工例)
Floor plan間取り図 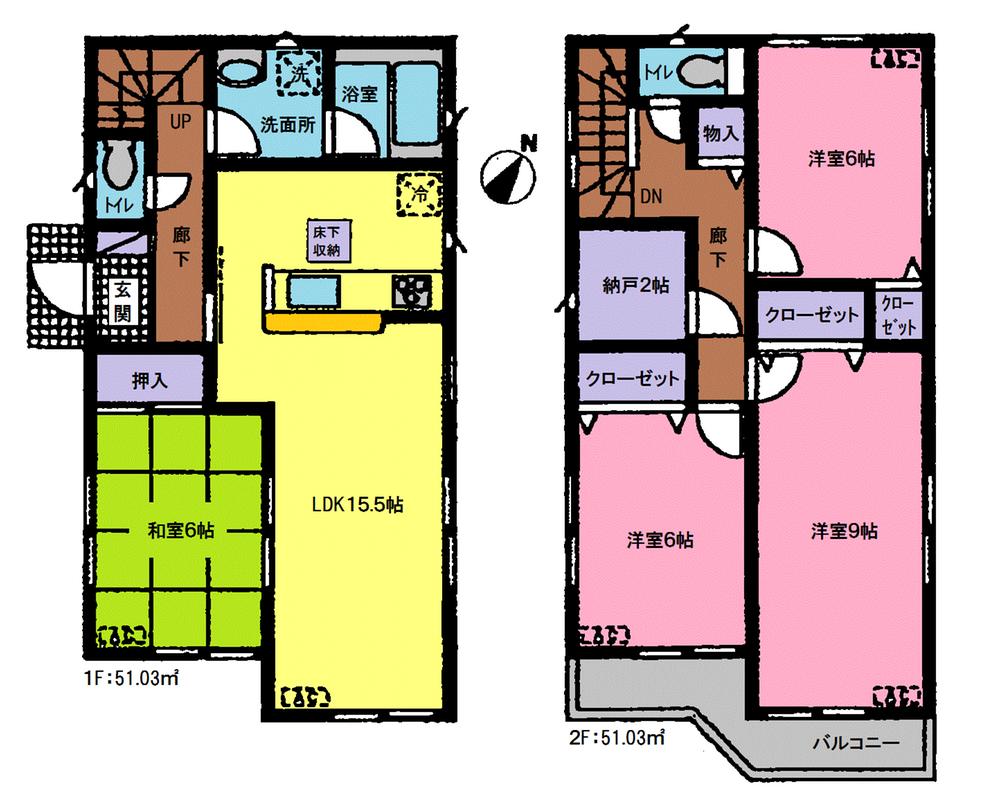 (4 Building), Price 20.8 million yen, 4LDK+S, Land area 150.07 sq m , Building area 102.06 sq m
(4号棟)、価格2080万円、4LDK+S、土地面積150.07m2、建物面積102.06m2
Same specifications photos (living)同仕様写真(リビング) 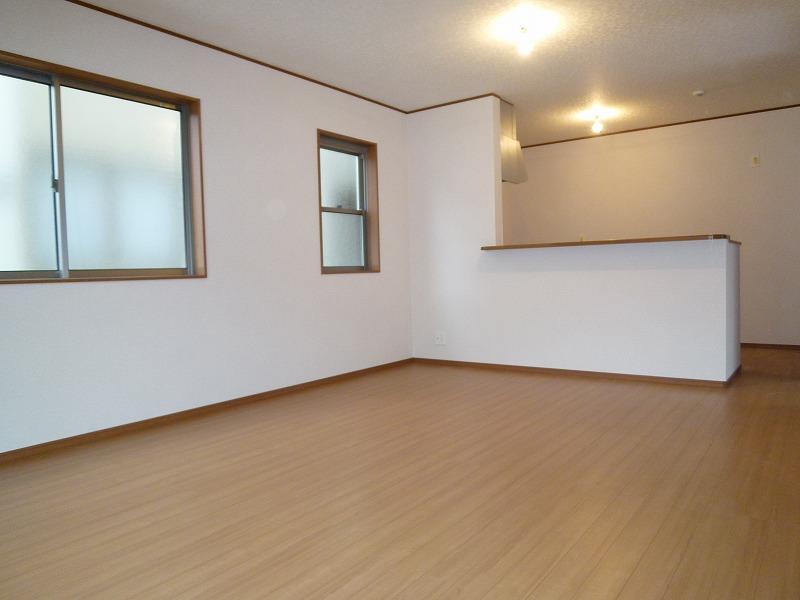 ☆ Spacious 15 Pledge or more of living ☆ (Photo example of construction)
☆広々15帖以上のリビング☆
(写真は施工例)
Same specifications photo (bathroom)同仕様写真(浴室) 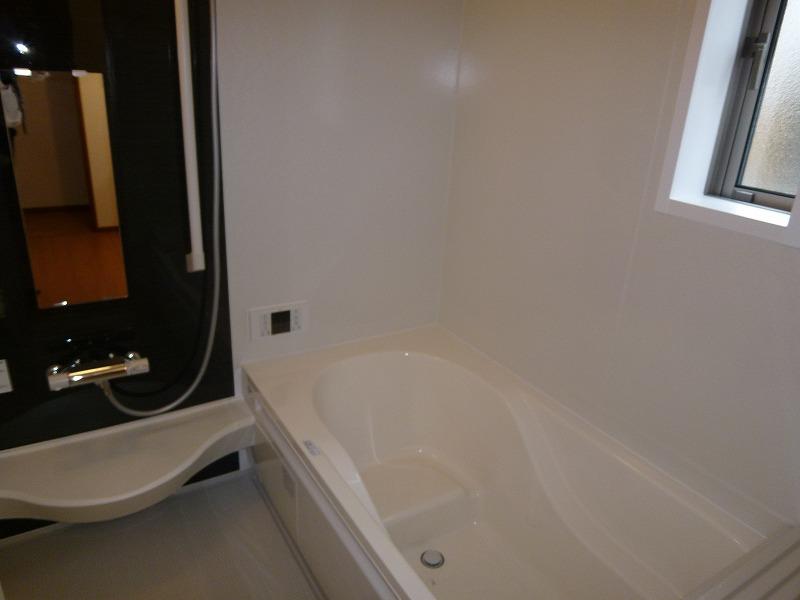 ☆ Spacious 1 pyeong type of unit bus ☆
☆ゆったり1坪タイプのユニットバス☆
Same specifications photos (Other introspection)同仕様写真(その他内観) 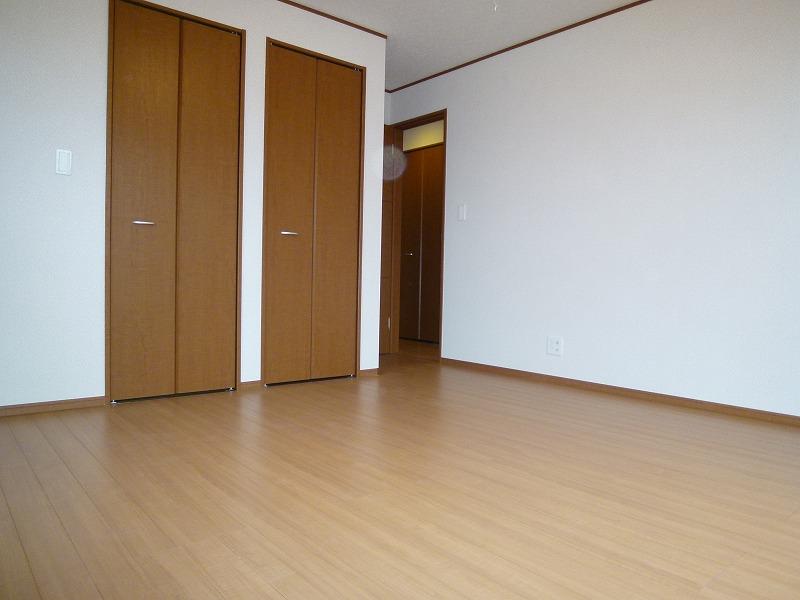 ☆ All room housed there ☆
☆全居室収納有り☆
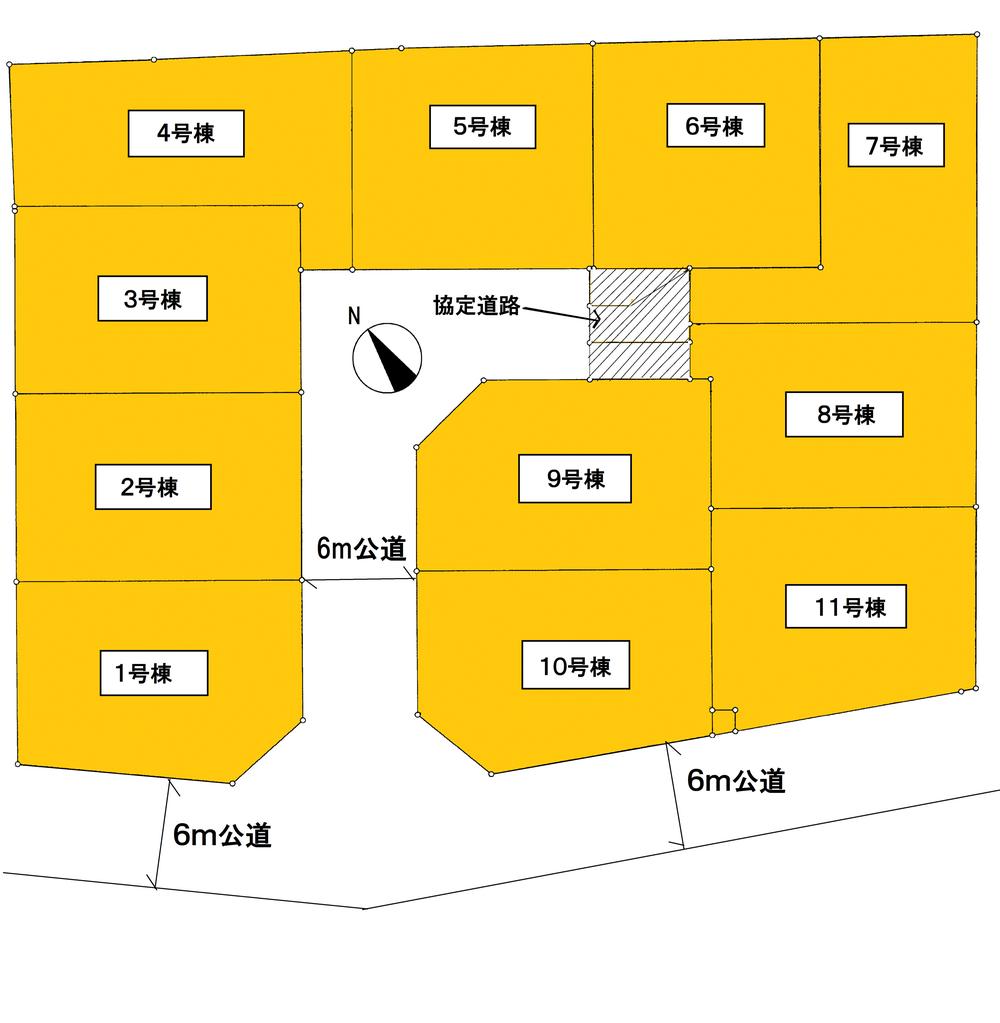 The entire compartment Figure
全体区画図
Floor plan間取り図 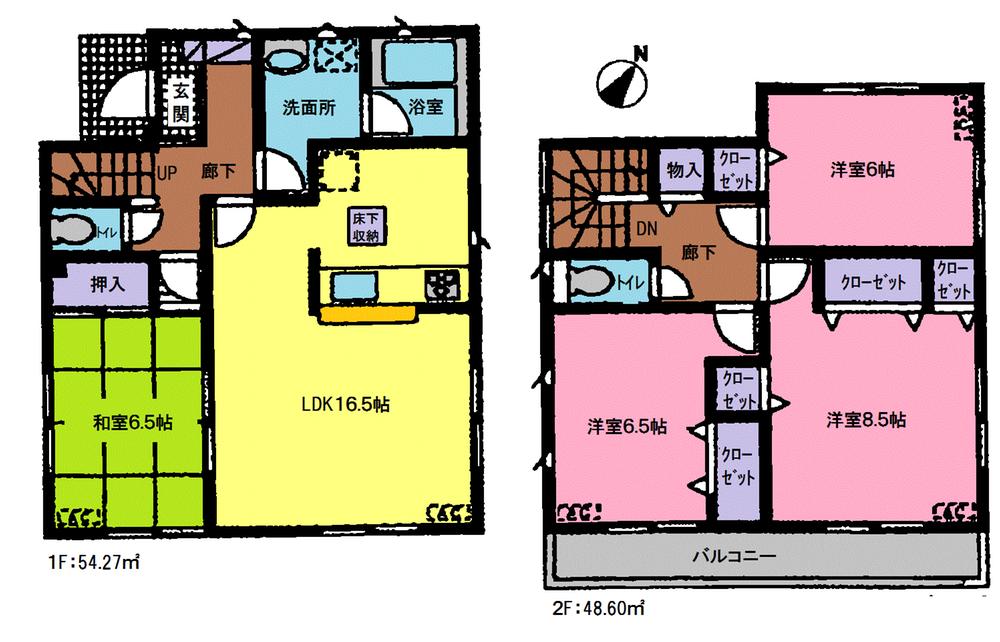 (1 Building), Price 23.8 million yen, 4LDK, Land area 150.05 sq m , Building area 102.87 sq m
(1号棟)、価格2380万円、4LDK、土地面積150.05m2、建物面積102.87m2
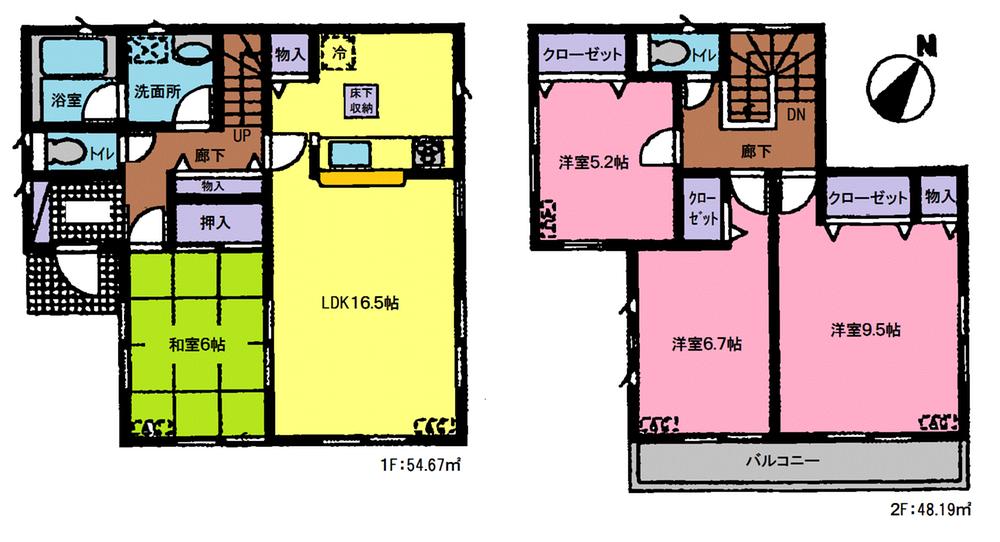 (Building 2), Price 23.8 million yen, 4LDK, Land area 150.05 sq m , Building area 102.86 sq m
(2号棟)、価格2380万円、4LDK、土地面積150.05m2、建物面積102.86m2
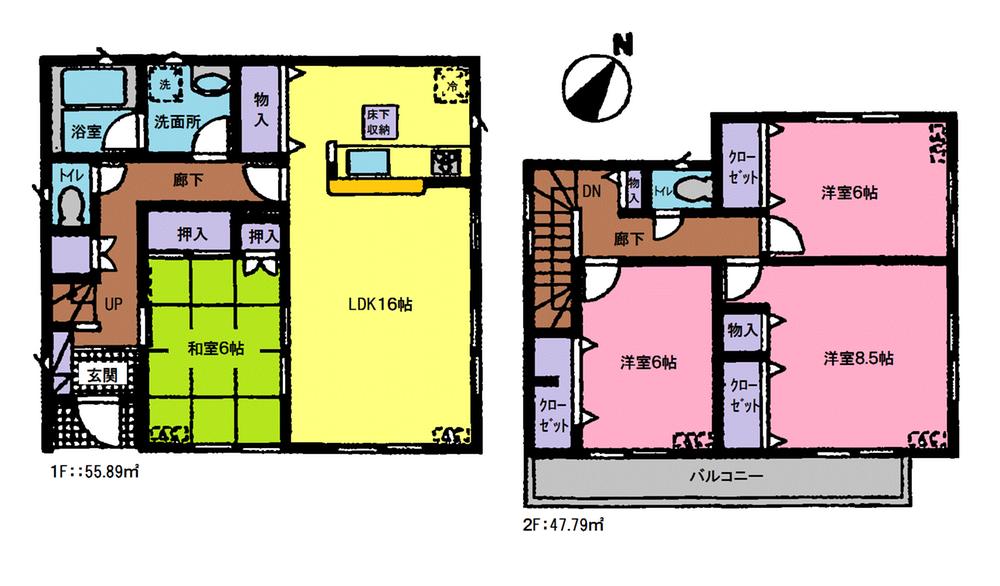 (3 Building), Price 22,800,000 yen, 4LDK, Land area 150.04 sq m , Building area 103.68 sq m
(3号棟)、価格2280万円、4LDK、土地面積150.04m2、建物面積103.68m2
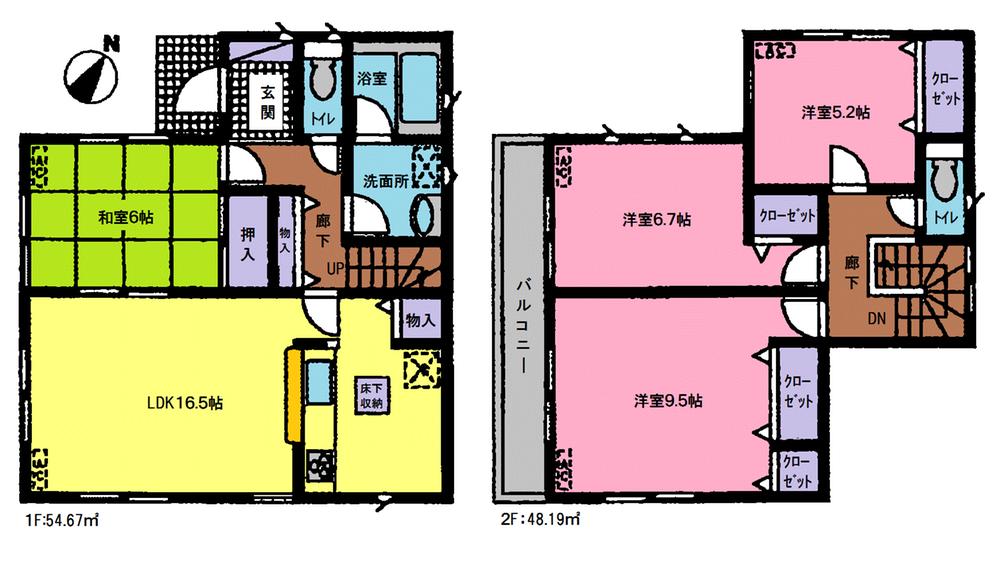 (5 Building), Price 22,800,000 yen, 4LDK, Land area 150.05 sq m , Building area 102.86 sq m
(5号棟)、価格2280万円、4LDK、土地面積150.05m2、建物面積102.86m2
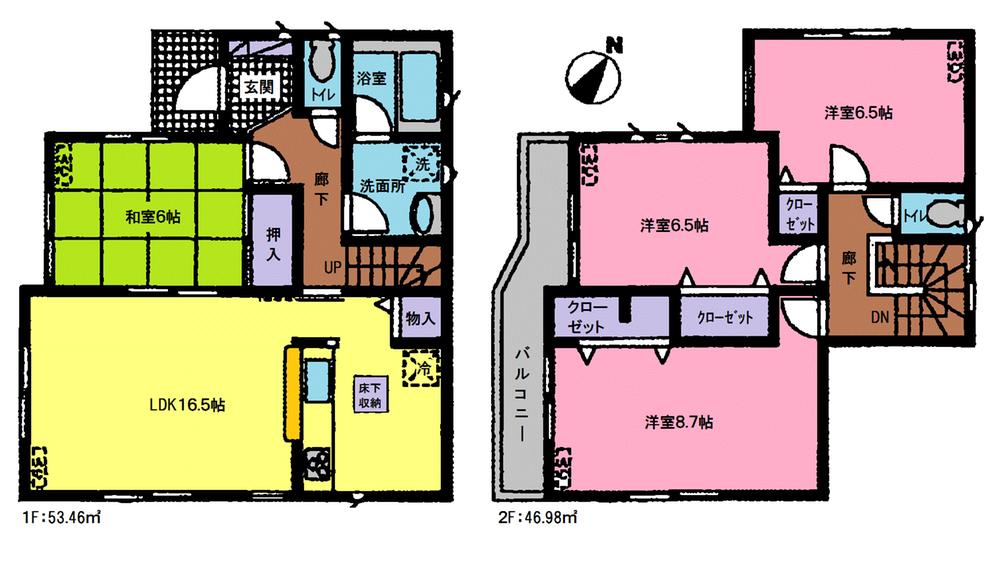 (6 Building), Price 21,800,000 yen, 4LDK, Land area 151.48 sq m , Building area 100.44 sq m
(6号棟)、価格2180万円、4LDK、土地面積151.48m2、建物面積100.44m2
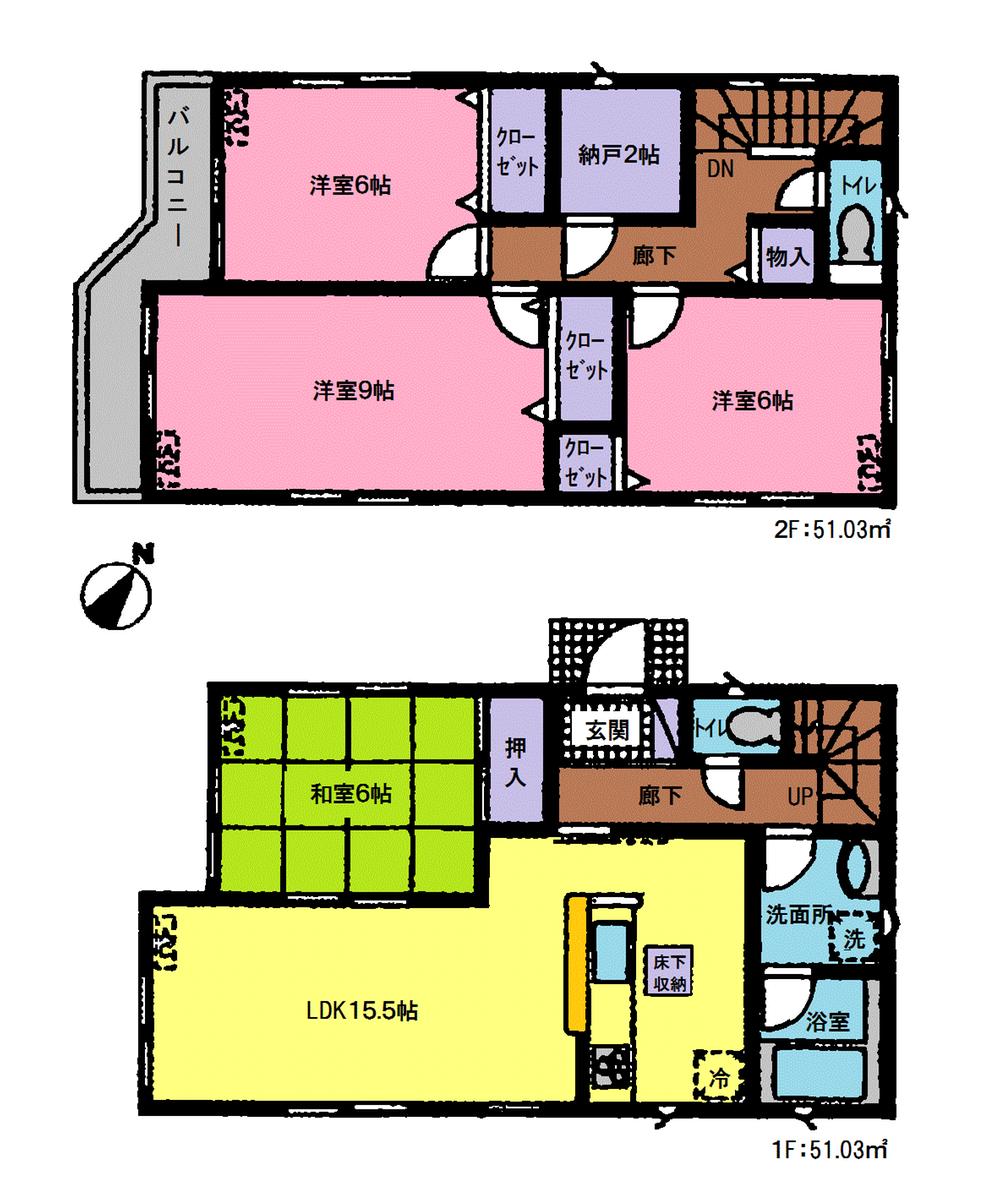 (7 Building), Price 17.8 million yen, 4LDK+S, Land area 160.01 sq m , Building area 102.06 sq m
(7号棟)、価格1780万円、4LDK+S、土地面積160.01m2、建物面積102.06m2
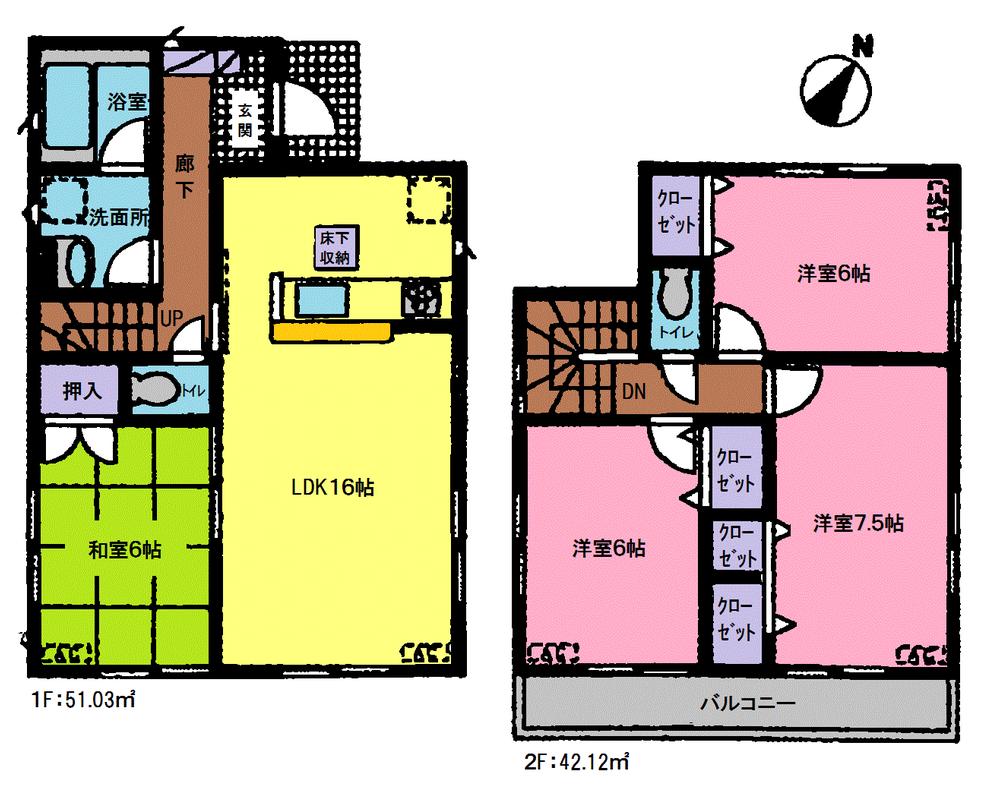 (8 Building), Price 19,800,000 yen, 4LDK, Land area 150.9 sq m , Building area 93.15 sq m
(8号棟)、価格1980万円、4LDK、土地面積150.9m2、建物面積93.15m2
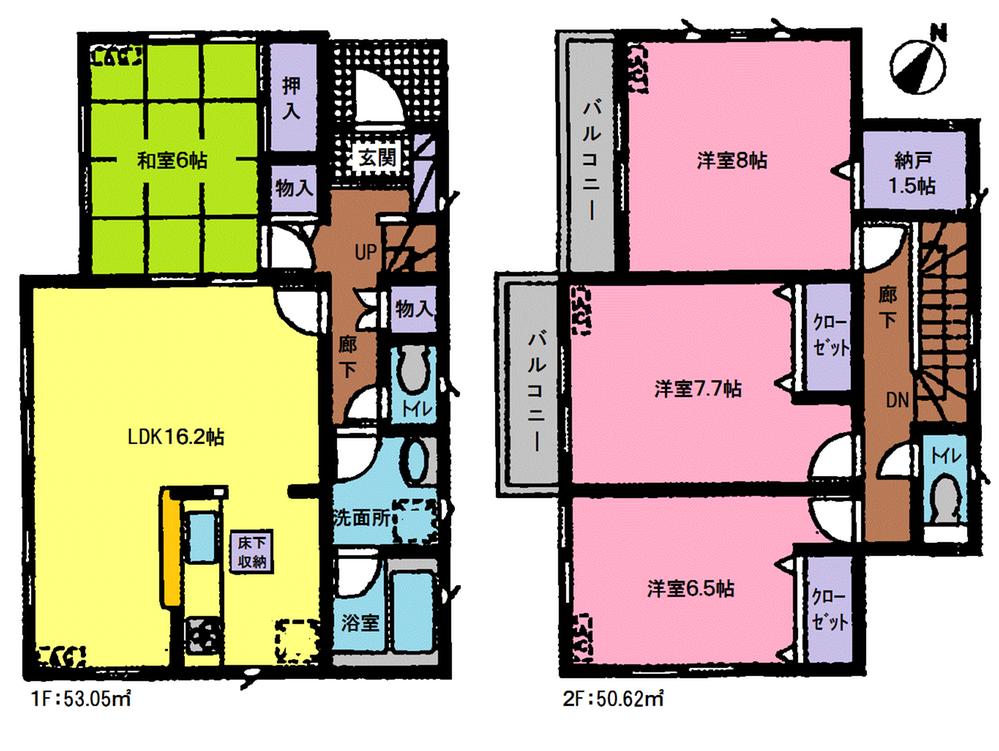 (9 Building), Price 22,800,000 yen, 4LDK+S, Land area 150.04 sq m , Building area 103.67 sq m
(9号棟)、価格2280万円、4LDK+S、土地面積150.04m2、建物面積103.67m2
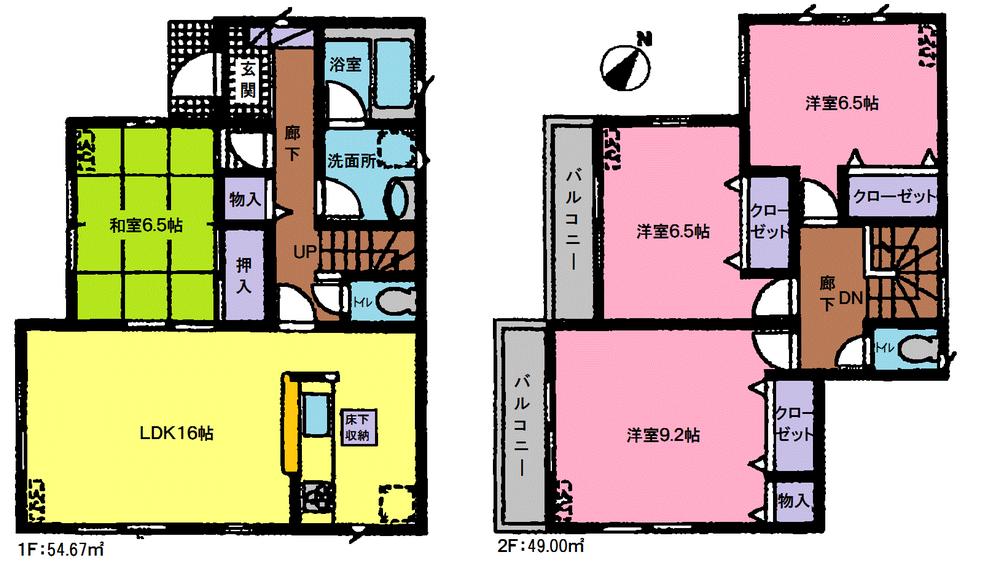 (10 Building), Price 22,800,000 yen, 4LDK, Land area 150.04 sq m , Building area 103.67 sq m
(10号棟)、価格2280万円、4LDK、土地面積150.04m2、建物面積103.67m2
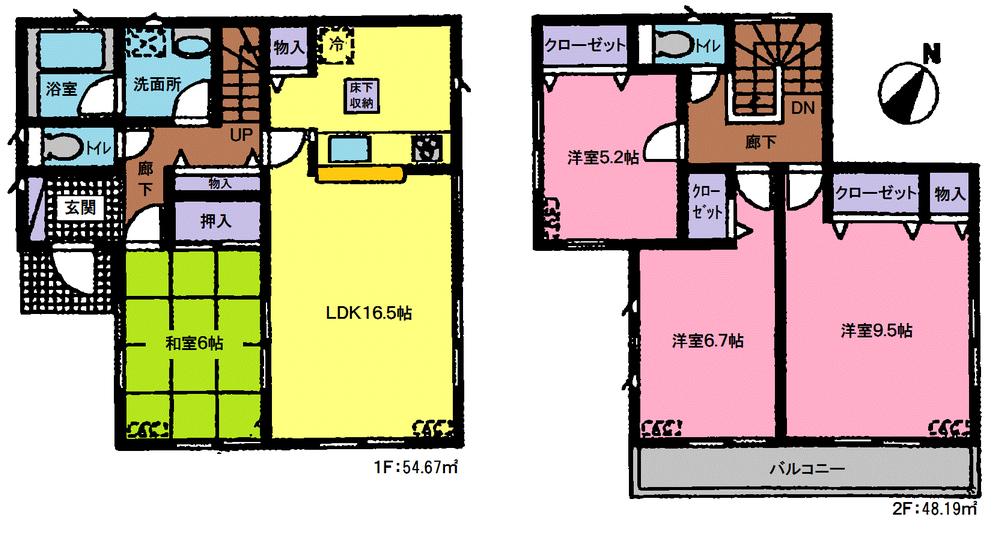 (11 Building), Price 21,800,000 yen, 4LDK, Land area 150.05 sq m , Building area 102.86 sq m
(11号棟)、価格2180万円、4LDK、土地面積150.05m2、建物面積102.86m2
Local photos, including front road前面道路含む現地写真 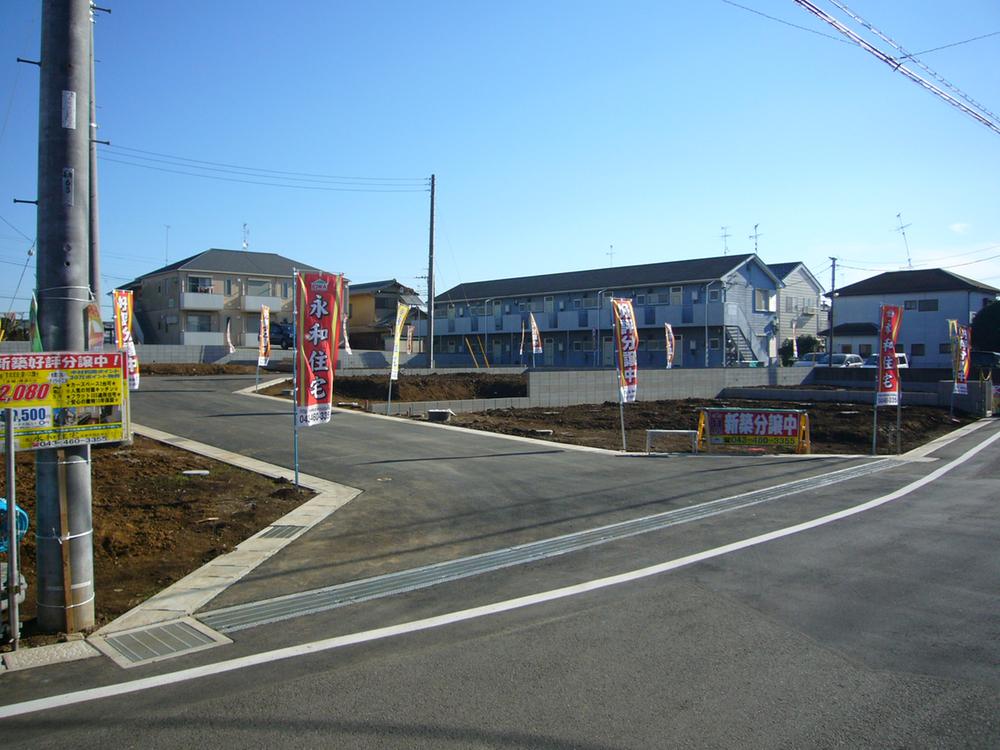 ☆ The entire surface of 6m public road ☆
☆全面6m公道☆
Local appearance photo現地外観写真 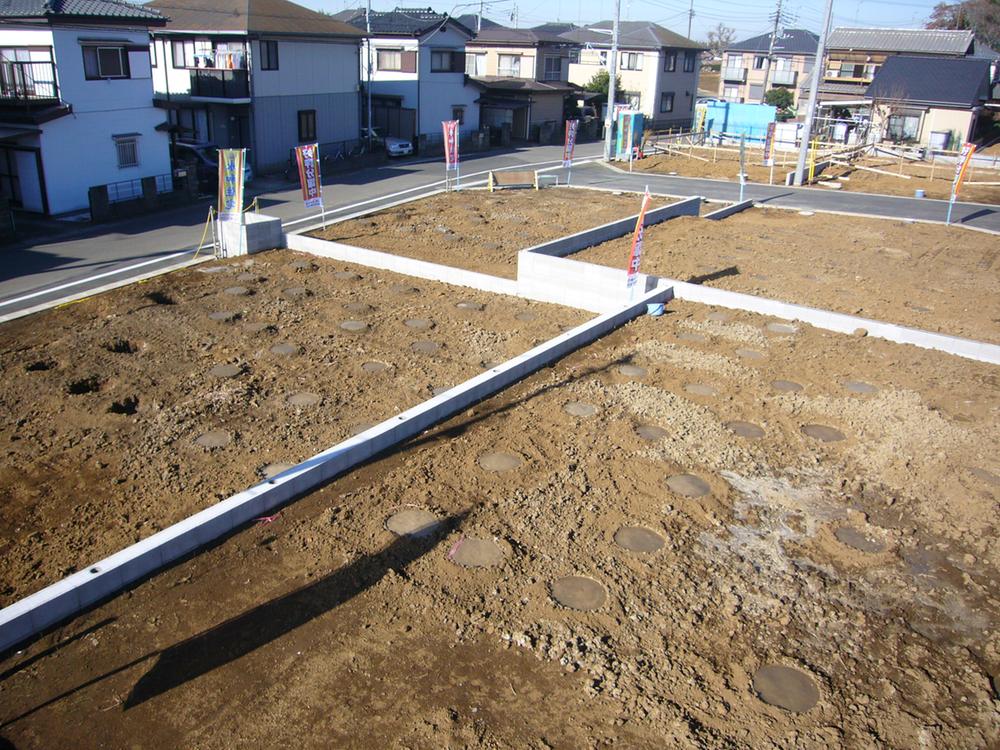 ☆ Site spacious 45 square meters or more ☆
☆敷地広々45坪以上☆
Station駅 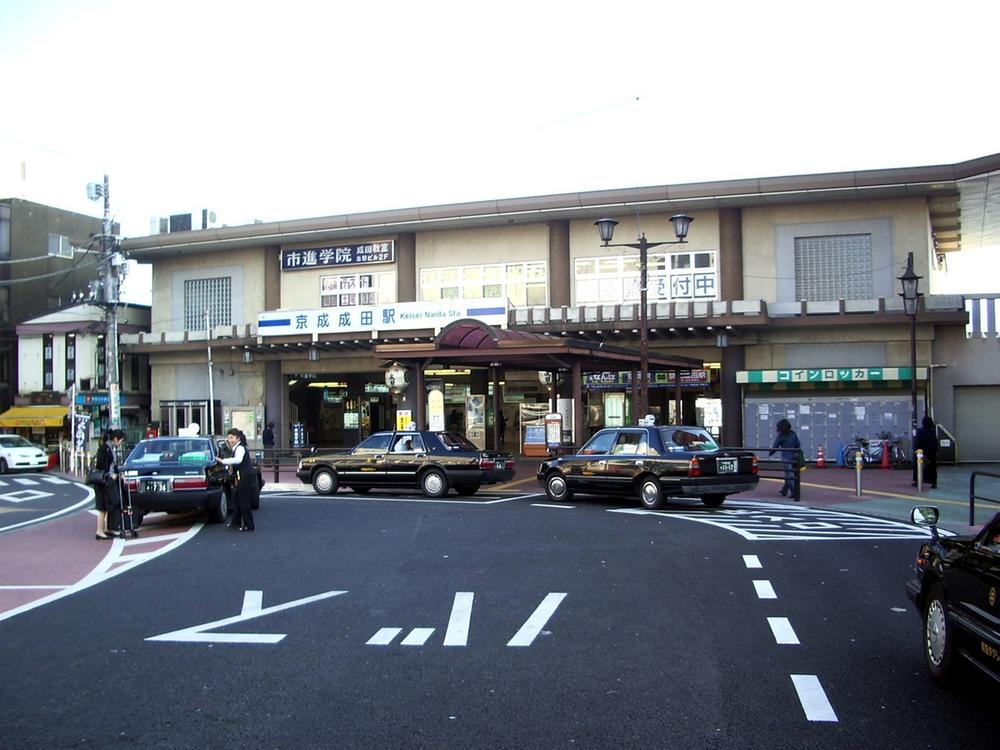 Keisei 8730m until the main line "Keisei Narita" station
京成本線「京成成田」駅まで8730m
Location
| 





















