New Homes » Kanto » Chiba Prefecture » Narita
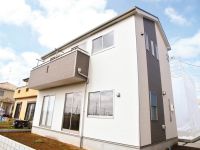 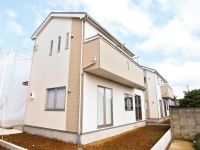
| | Narita, Chiba Prefecture 千葉県成田市 |
| Keisei Main Line "Kozunomori" walk 20 minutes 京成本線「公津の杜」歩20分 |
| [Navi input] Narita Namiki-cho, 102-5 On the site of more than 50 square meters now has a solar power generation system. Furthermore wood utilization point (300,000 P) also attached to 25,900,000 yen ~ 【ナビ入力】成田市並木町102-5 50坪を超える敷地に太陽光発電システムが付きました。さらに木材利用ポイント(30万P)もついて2590万円 ~ |
| ■ We also carried out at the same time mortgage counseling by mortgage adviser. ■ All building area more than 30 square meters ■ Corresponding to about 700m flat 35S and ending elementary school, Parking two Allowed, Land 50 square meters or more, LDK15 tatami mats or more, Solar power system, Face-to-face kitchen, Pre-ground survey, System kitchen, Bathroom Dryer, All room storageese-style room, garden, Washbasin with shower, Wide balcony, Toilet 2 places, Bathroom 1 tsubo or more, 2-story, Double-glazing, Warm water washing toilet seat, Underfloor Storage, Storeroom ■住宅ローンアドバイザーによる住宅ローン相談も同時に行っております。■建物面積 全て30坪以上■平成小学校まで約700mフラット35Sに対応、駐車2台可、土地50坪以上、LDK15畳以上、太陽光発電システム、対面式キッチン、地盤調査済、システムキッチン、浴室乾燥機、全居室収納、和室、庭、シャワー付洗面台、ワイドバルコニー、トイレ2ヶ所、浴室1坪以上、2階建、複層ガラス、温水洗浄便座、床下収納、納戸 |
Features pickup 特徴ピックアップ | | Corresponding to the flat-35S / Solar power system / Pre-ground survey / Parking two Allowed / Land 50 square meters or more / System kitchen / Bathroom Dryer / All room storage / LDK15 tatami mats or more / Japanese-style room / garden / Washbasin with shower / Face-to-face kitchen / Wide balcony / Toilet 2 places / Bathroom 1 tsubo or more / 2-story / Double-glazing / Warm water washing toilet seat / Underfloor Storage / Storeroom フラット35Sに対応 /太陽光発電システム /地盤調査済 /駐車2台可 /土地50坪以上 /システムキッチン /浴室乾燥機 /全居室収納 /LDK15畳以上 /和室 /庭 /シャワー付洗面台 /対面式キッチン /ワイドバルコニー /トイレ2ヶ所 /浴室1坪以上 /2階建 /複層ガラス /温水洗浄便座 /床下収納 /納戸 | Event information イベント情報 | | Local guidance meeting (please visitors to direct local) schedule / Every Saturday, Sunday and public holidays time / 10:00 ~ 17:00 現地案内会(直接現地へご来場ください)日程/毎週土日祝時間/10:00 ~ 17:00 | Price 価格 | | 25,900,000 yen ・ 27,900,000 yen price includes a solar power generation! 2590万円・2790万円価格は太陽光発電を含んでおります! | Floor plan 間取り | | 4LDK ・ 4LDK + S (storeroom) 4LDK・4LDK+S(納戸) | Units sold 販売戸数 | | 3 units 3戸 | Total units 総戸数 | | 3 units 3戸 | Land area 土地面積 | | 177.63 sq m ~ 177.65 sq m (registration) 177.63m2 ~ 177.65m2(登記) | Building area 建物面積 | | 100.44 sq m ~ 102.87 sq m 100.44m2 ~ 102.87m2 | Driveway burden-road 私道負担・道路 | | Road width: 4m, Asphaltic pavement 道路幅:4m、アスファルト舗装 | Completion date 完成時期(築年月) | | 2013 late December plans 2013年12月下旬予定 | Address 住所 | | Narita, Chiba Prefecture Namiki-cho, 102-5 千葉県成田市並木町102-5 | Traffic 交通 | | Keisei Main Line "Kozunomori" walk 20 minutes 京成本線「公津の杜」歩20分
| Related links 関連リンク | | [Related Sites of this company] 【この会社の関連サイト】 | Contact お問い合せ先 | | TEL: 0120799-905 [Toll free] Please contact the "saw SUUMO (Sumo)" TEL:0120799-905【通話料無料】「SUUMO(スーモ)を見た」と問い合わせください | Building coverage, floor area ratio 建ぺい率・容積率 | | Kenpei rate: 50%, Volume ratio: 100% 建ペい率:50%、容積率:100% | Time residents 入居時期 | | 2013 late December 2013年12月下旬 | Land of the right form 土地の権利形態 | | Ownership 所有権 | Structure and method of construction 構造・工法 | | Wooden 2-story (framing method) 木造2階建(軸組工法) | Use district 用途地域 | | One low-rise 1種低層 | Overview and notices その他概要・特記事項 | | Building confirmation number: No. HPA-13-05018-1 other 建築確認番号:第HPA-13-05018-1号 他 | Company profile 会社概要 | | <Mediation> Minister of Land, Infrastructure and Transport (1) No. 008281 (Ltd.) sink ・ Global Matsudo branch Yubinbango270-2253 Matsudo, Chiba Prefecture Higurashi 6-192 first floor <仲介>国土交通大臣(1)第008281号(株)シンク・グローバル松戸支店〒270-2253 千葉県松戸市日暮6-192 1階 |
Local appearance photo現地外観写真 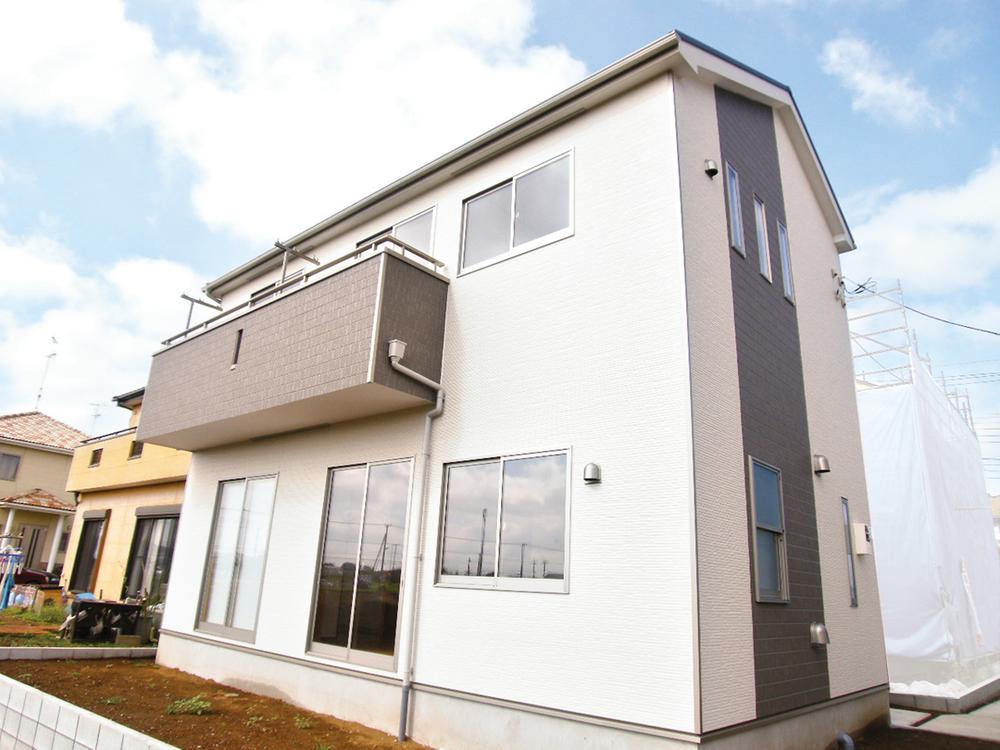 Rendering
完成予想図
Rendering (appearance)完成予想図(外観) 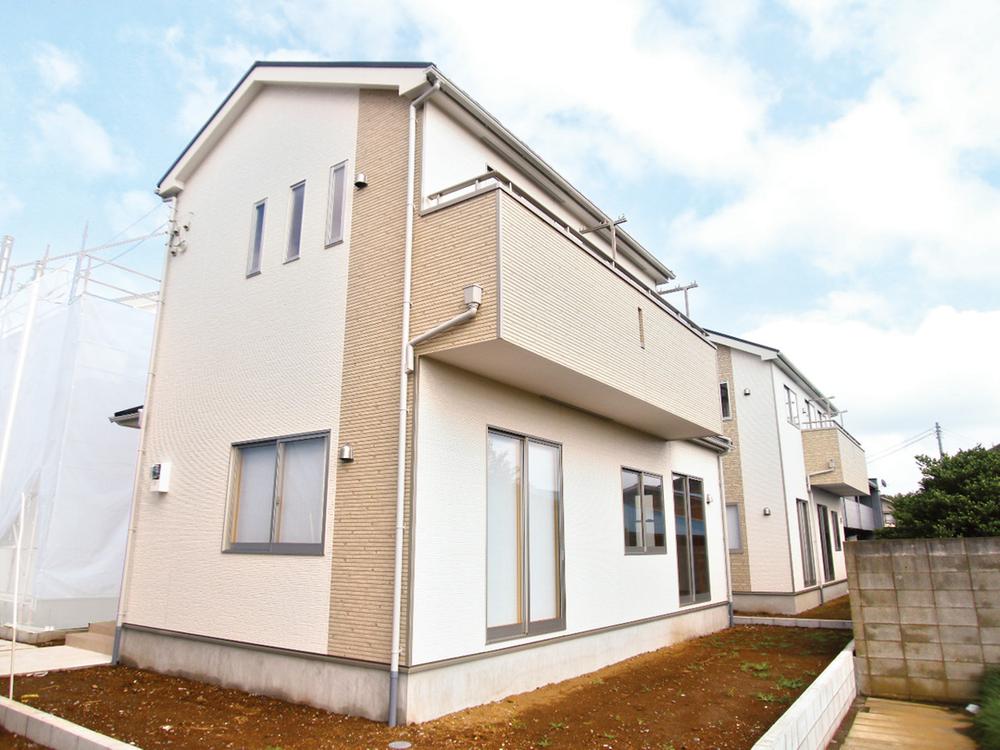 Rendering
完成予想図
Same specifications photos (living)同仕様写真(リビング) 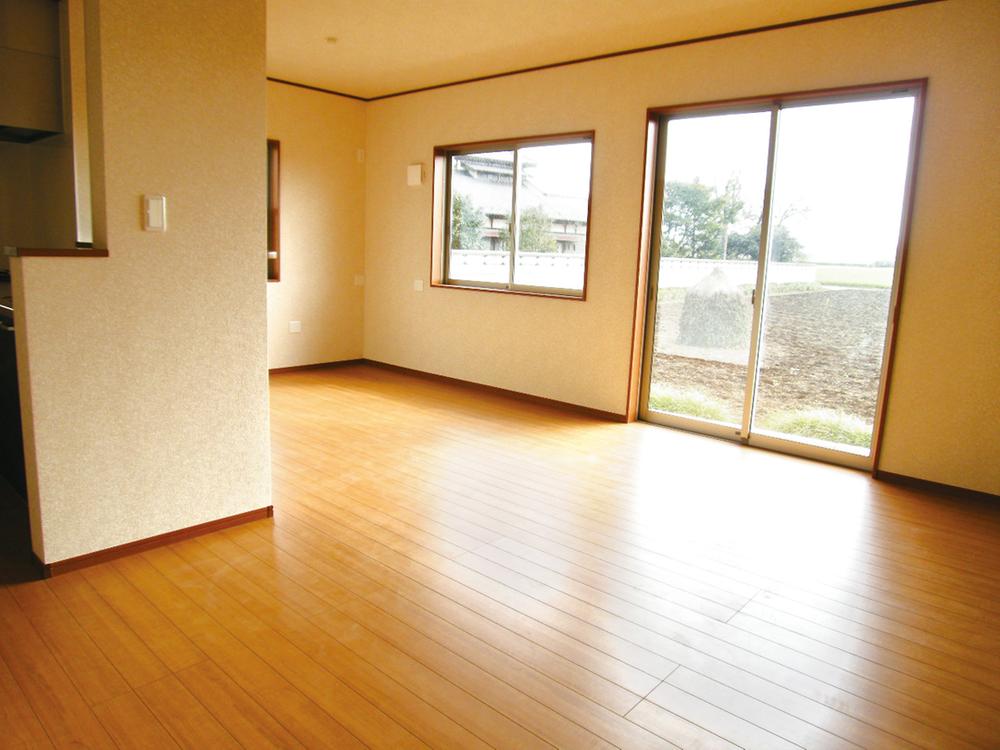 Same specifications
同仕様
Same specifications photo (kitchen)同仕様写真(キッチン) 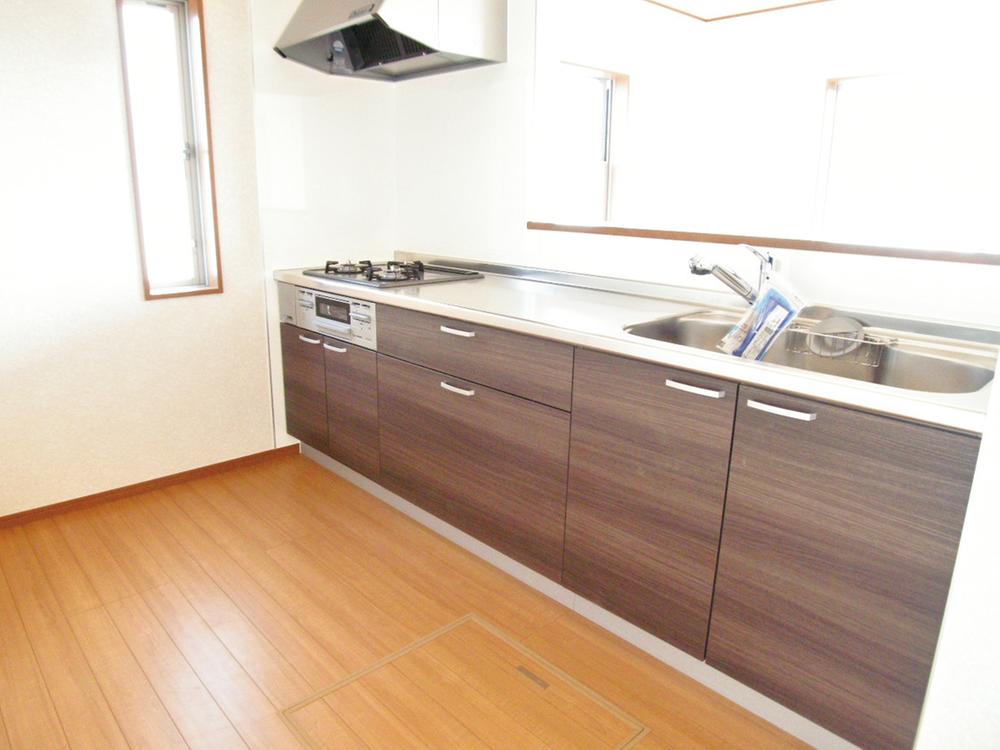 Same specifications
同仕様
Same specifications photos (Other introspection)同仕様写真(その他内観) 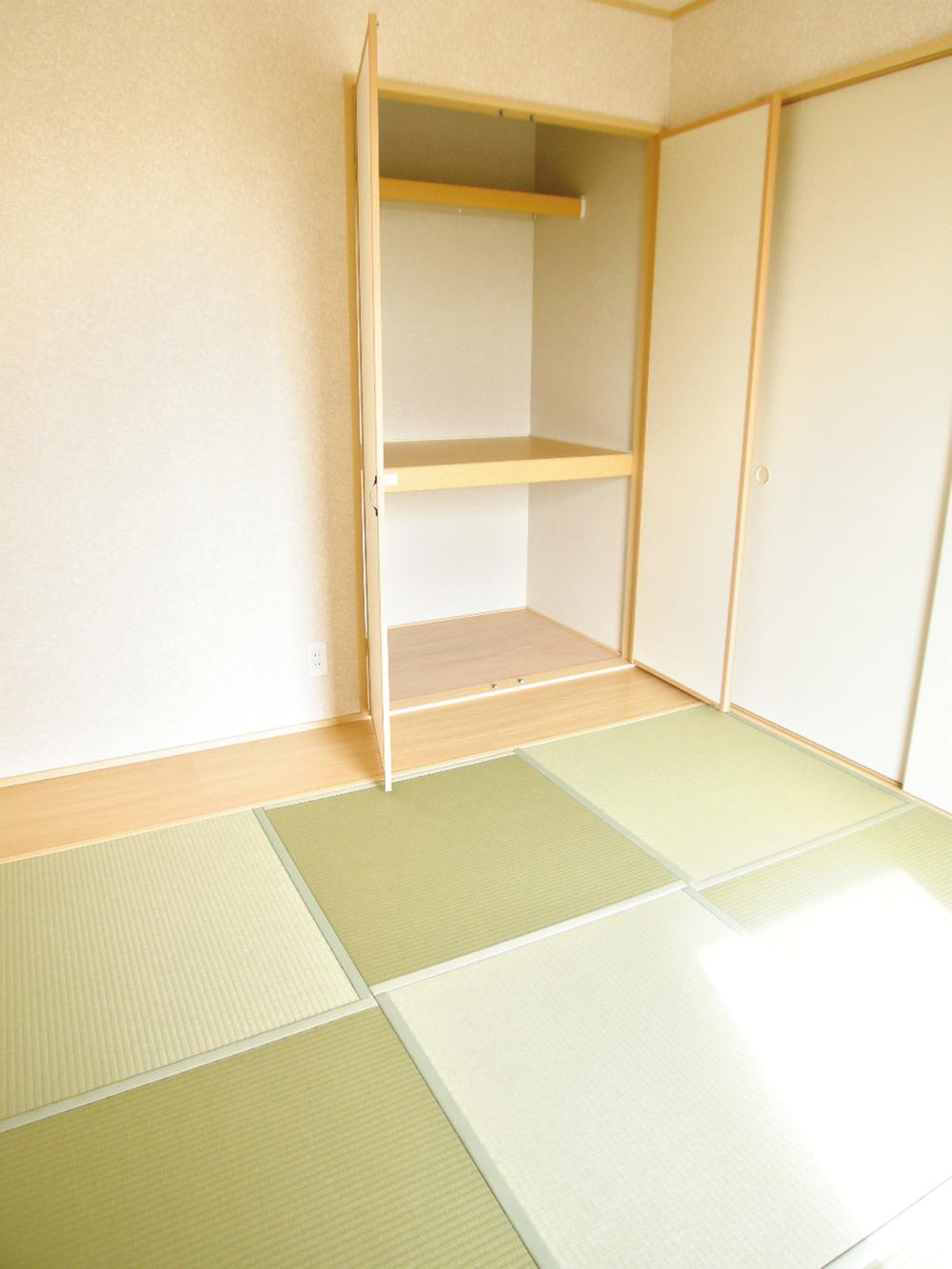 Japanese style room
和室
Same specifications photo (bathroom)同仕様写真(浴室) 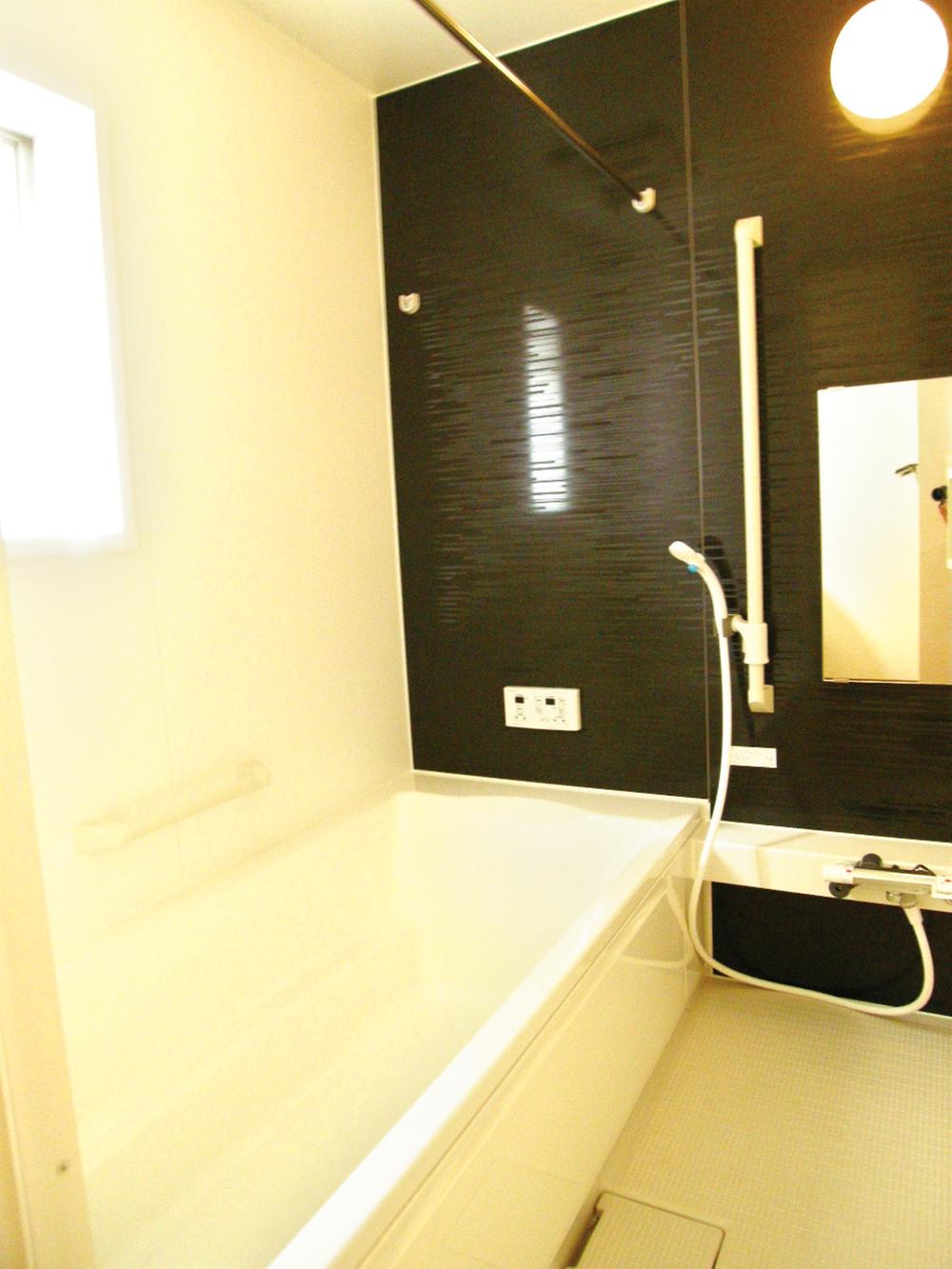 Same specifications
同仕様
Same specifications photos (Other introspection)同仕様写真(その他内観) 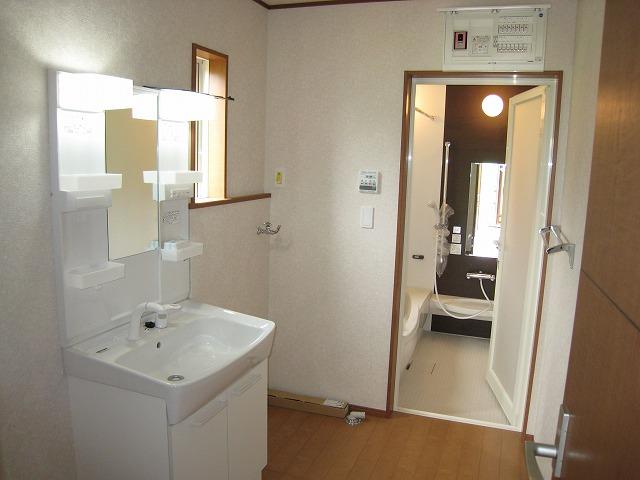 Same specifications
同仕様
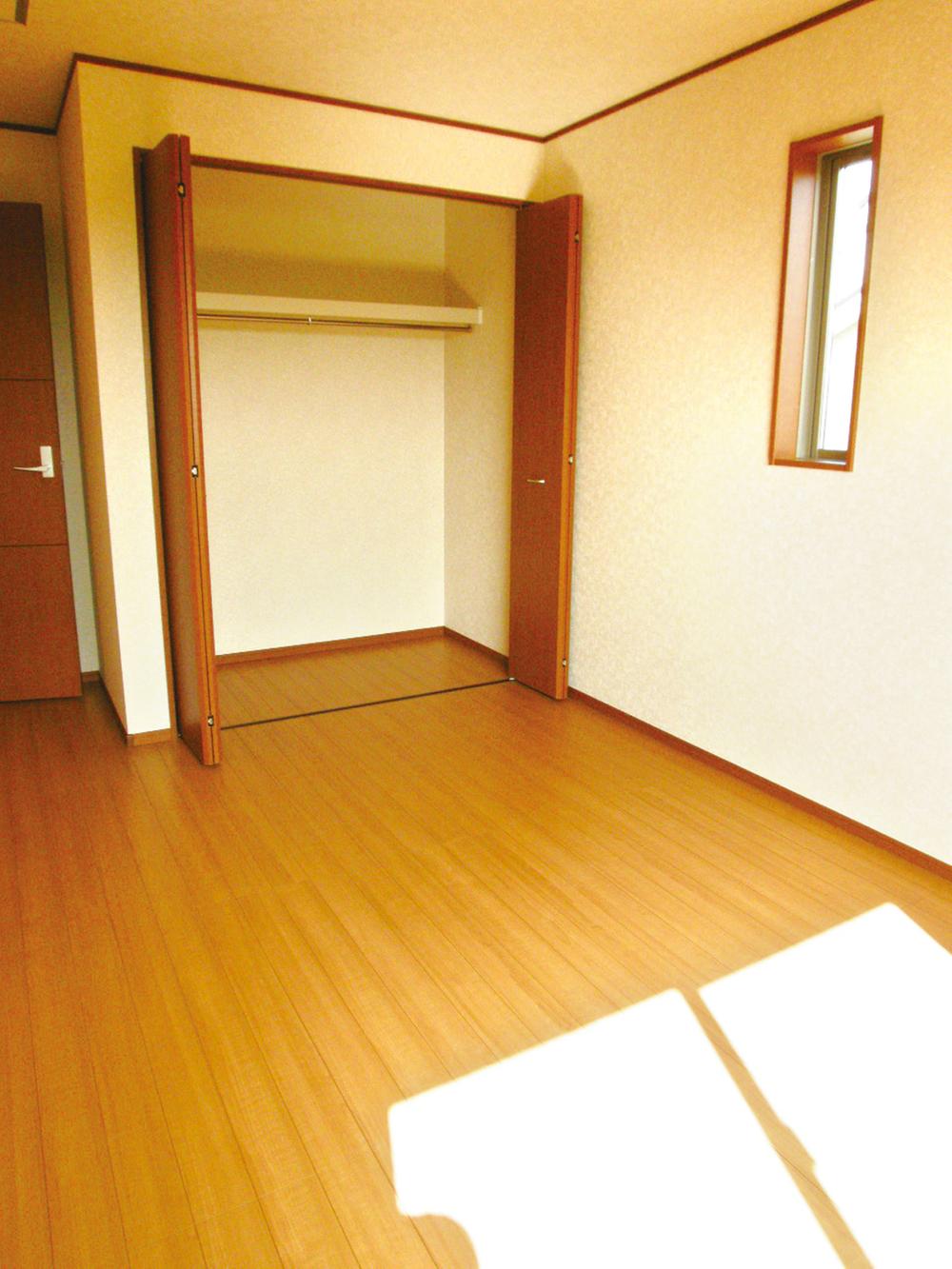 Same specifications
同仕様
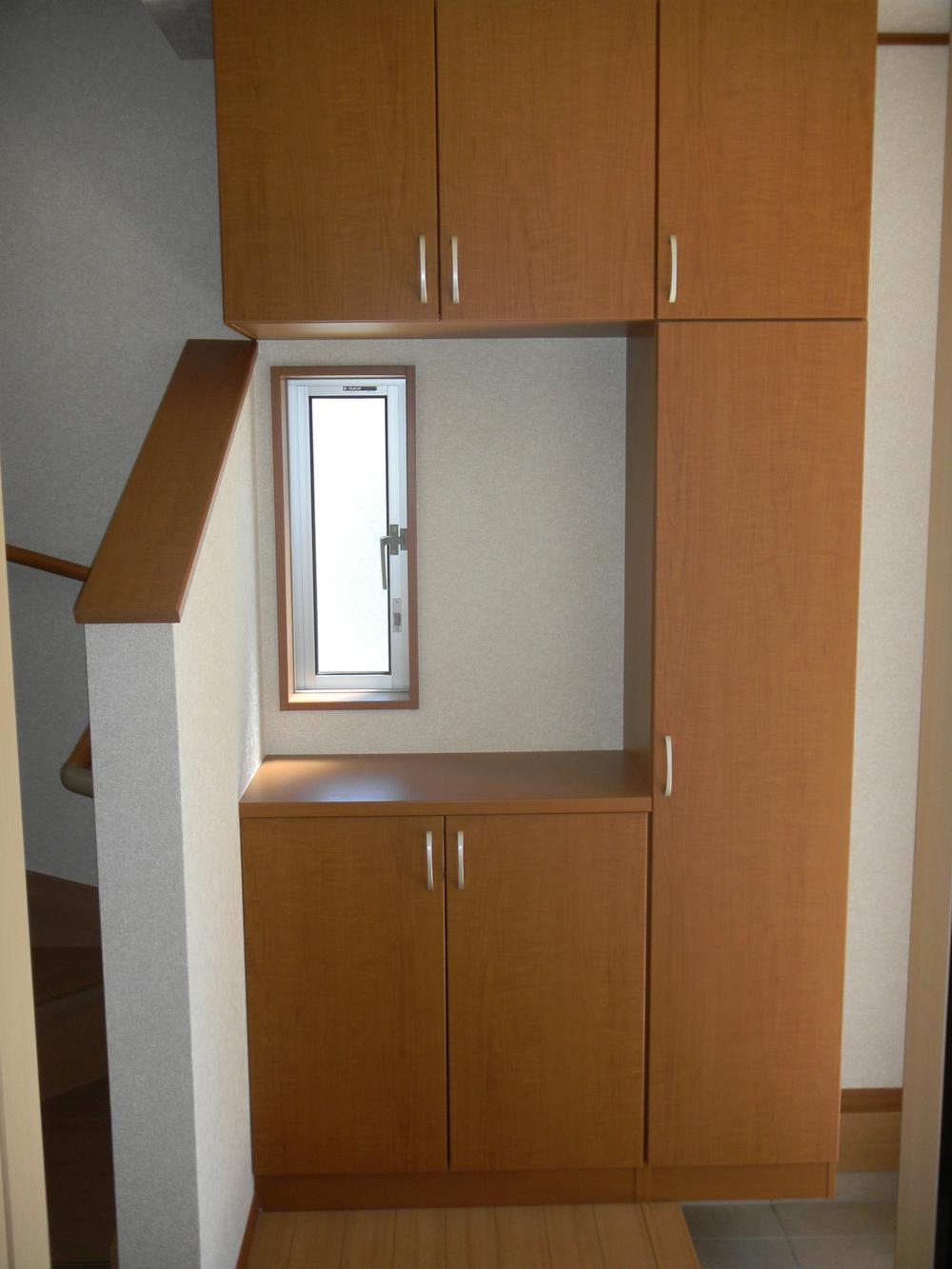 Same specifications
同仕様
Local photos, including front road前面道路含む現地写真 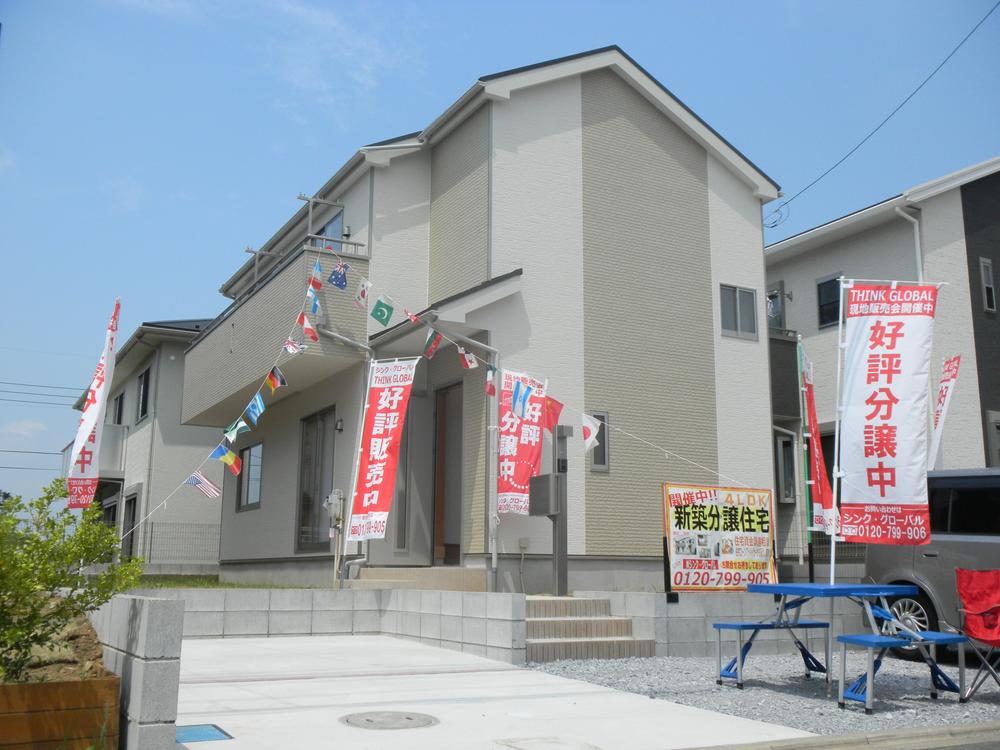 Same specifications
同仕様
Hospital病院 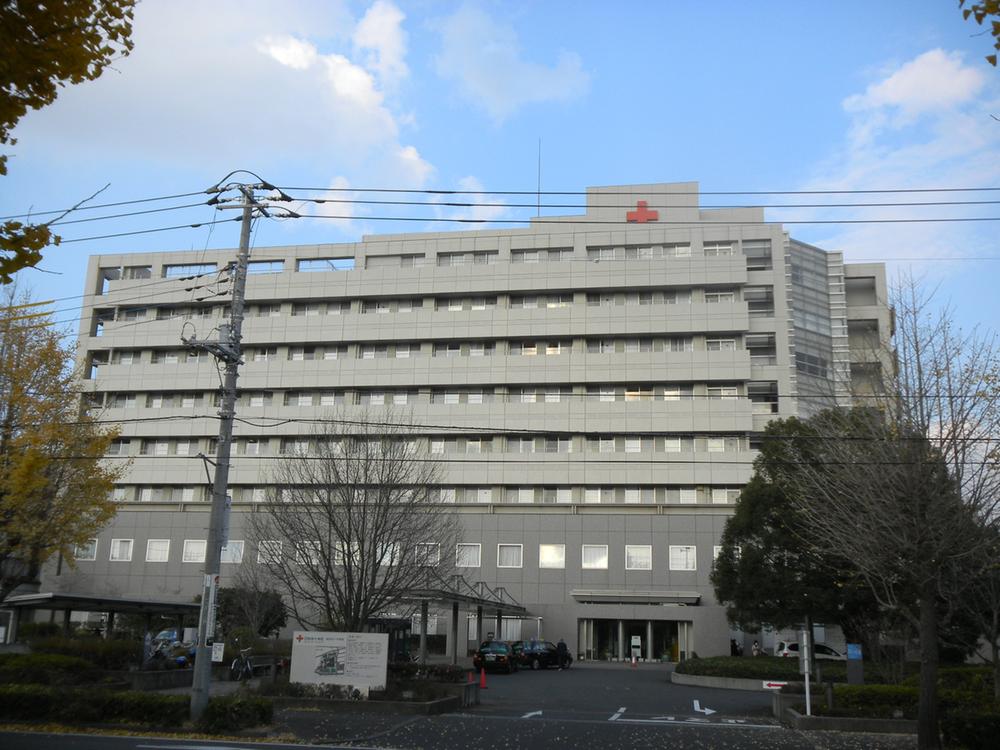 1140m to Narita Red Cross hospital
成田赤十字病院まで1140m
Supermarketスーパー 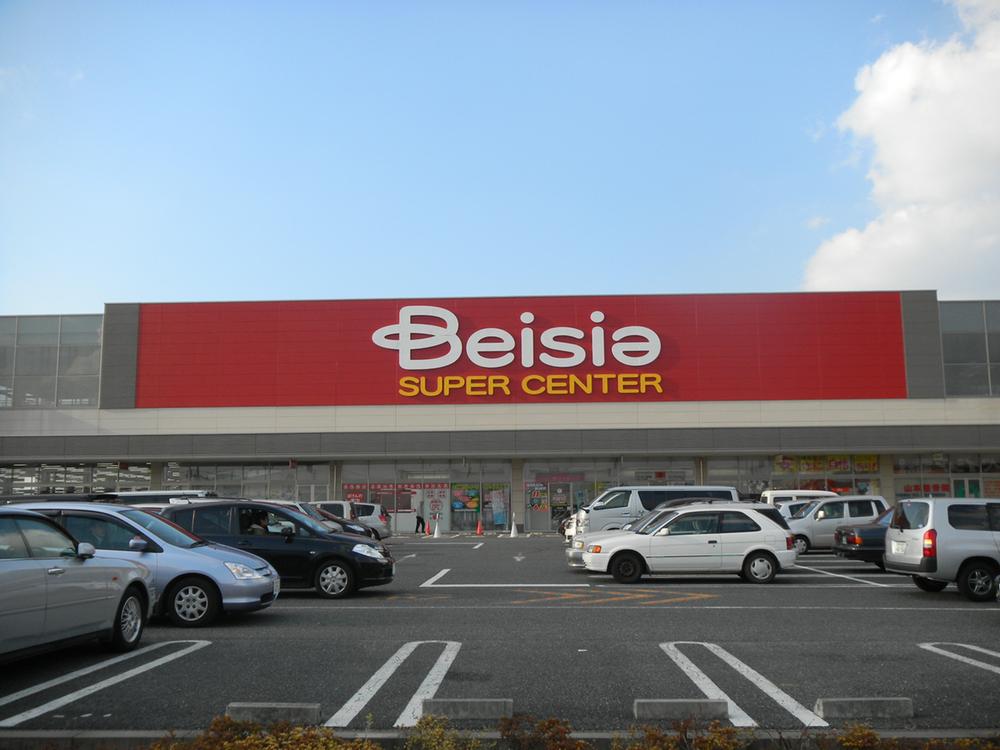 Until Beisia 1230m
ベイシアまで1230m
Shopping centreショッピングセンター 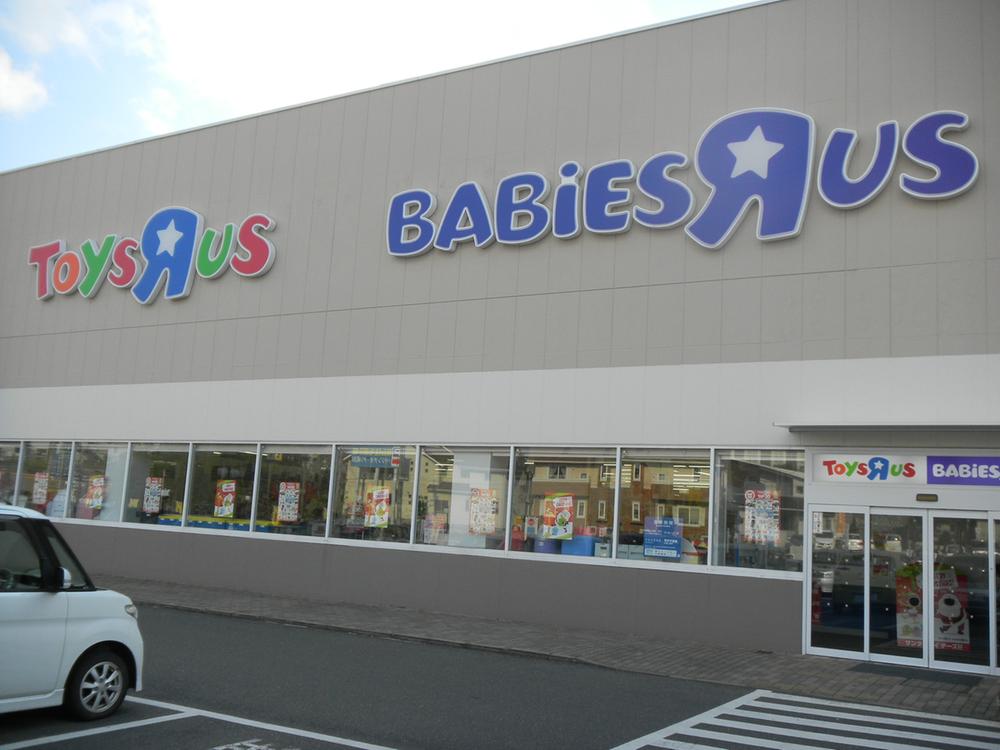 Toys R Us ・ To Babies R Us 610m
トイザラス・ベビーザラスまで610m
Station駅 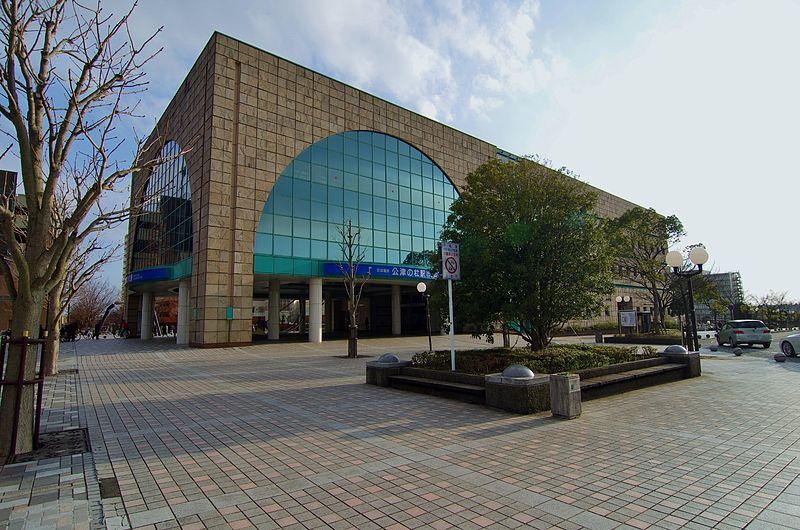 Until Kozunomori 1600m
公津の杜まで1600m
Primary school小学校 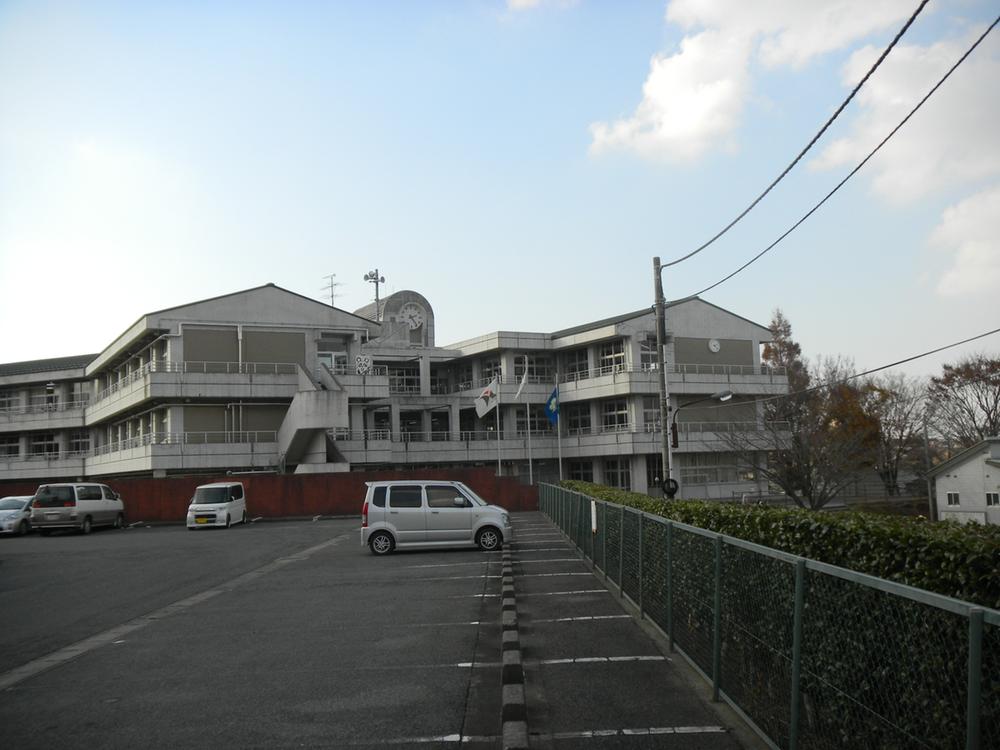 Heisei 700m up to elementary school
平成小学校まで700m
Shopping centreショッピングセンター 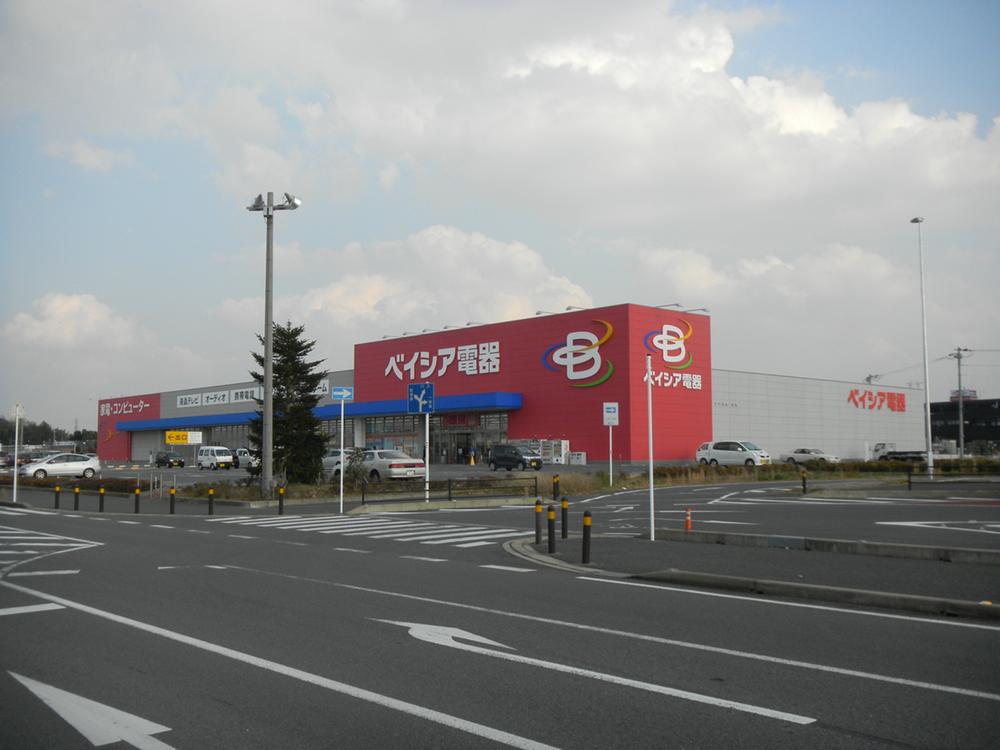 Beisia to Electric 1260m
ベイシア電器まで1260m
Other Environmental Photoその他環境写真 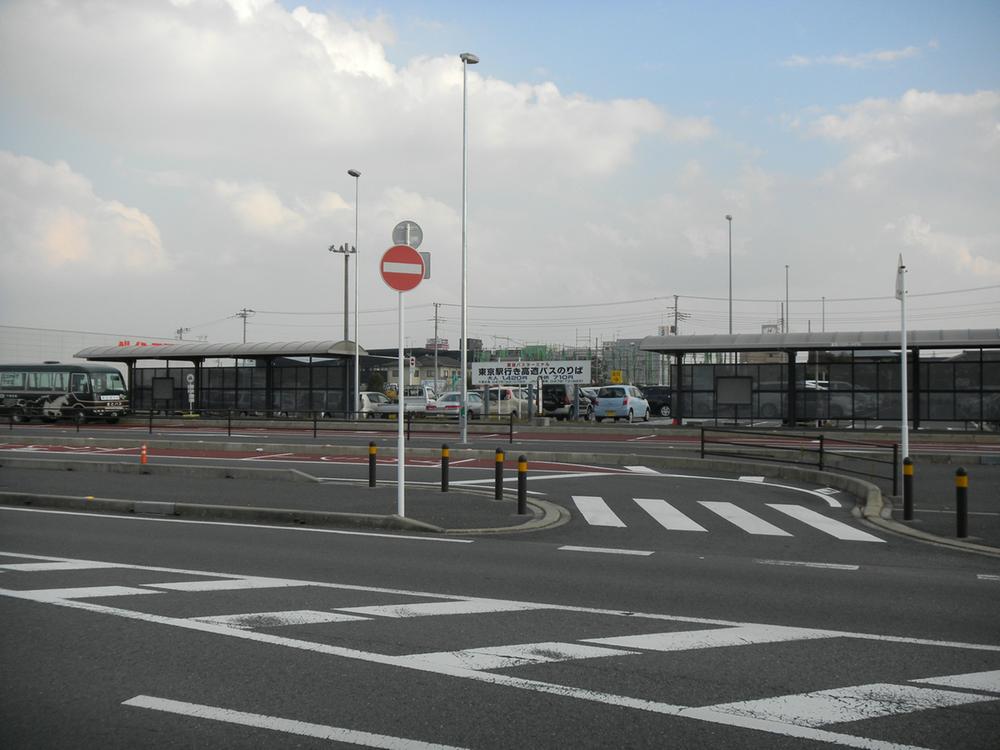 1250m to Tokyo Station direct high speed bus stop
東京駅直通高速バス乗り場まで1250m
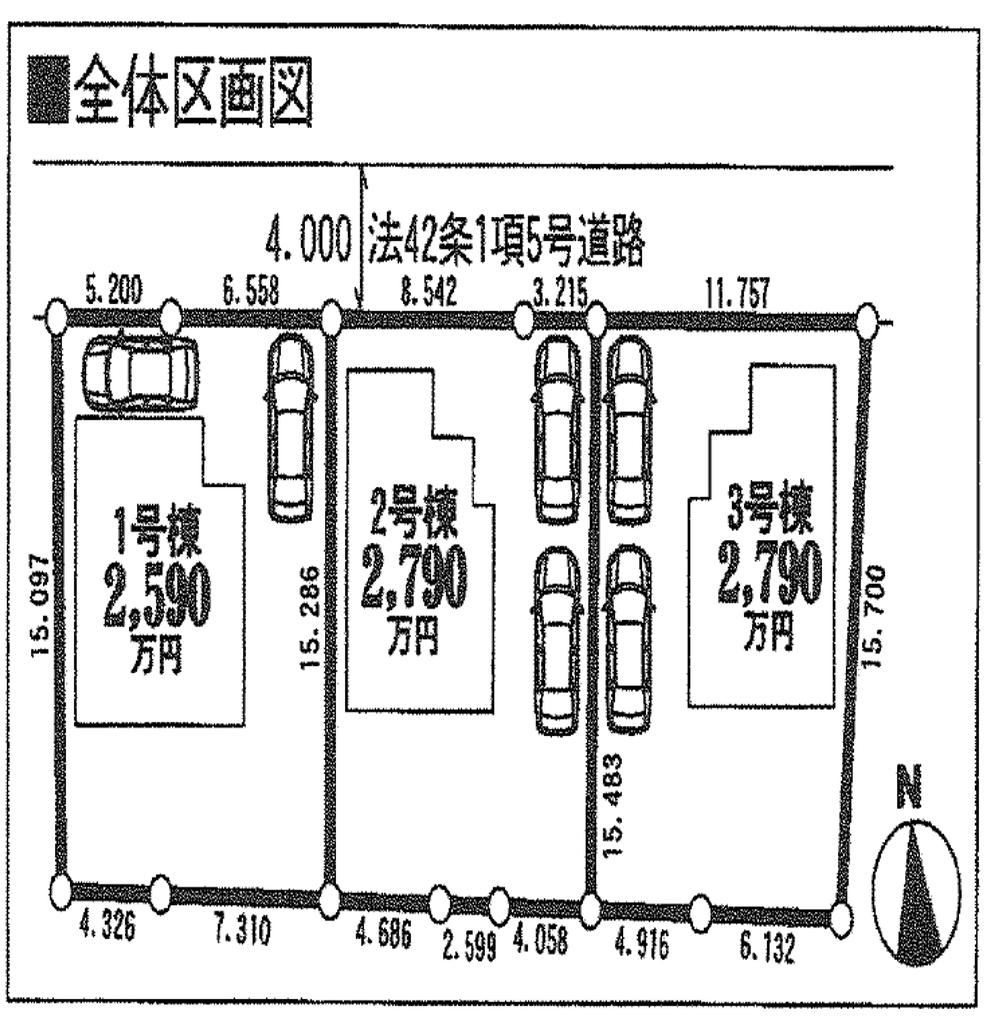 The entire compartment Figure
全体区画図
Floor plan間取り図 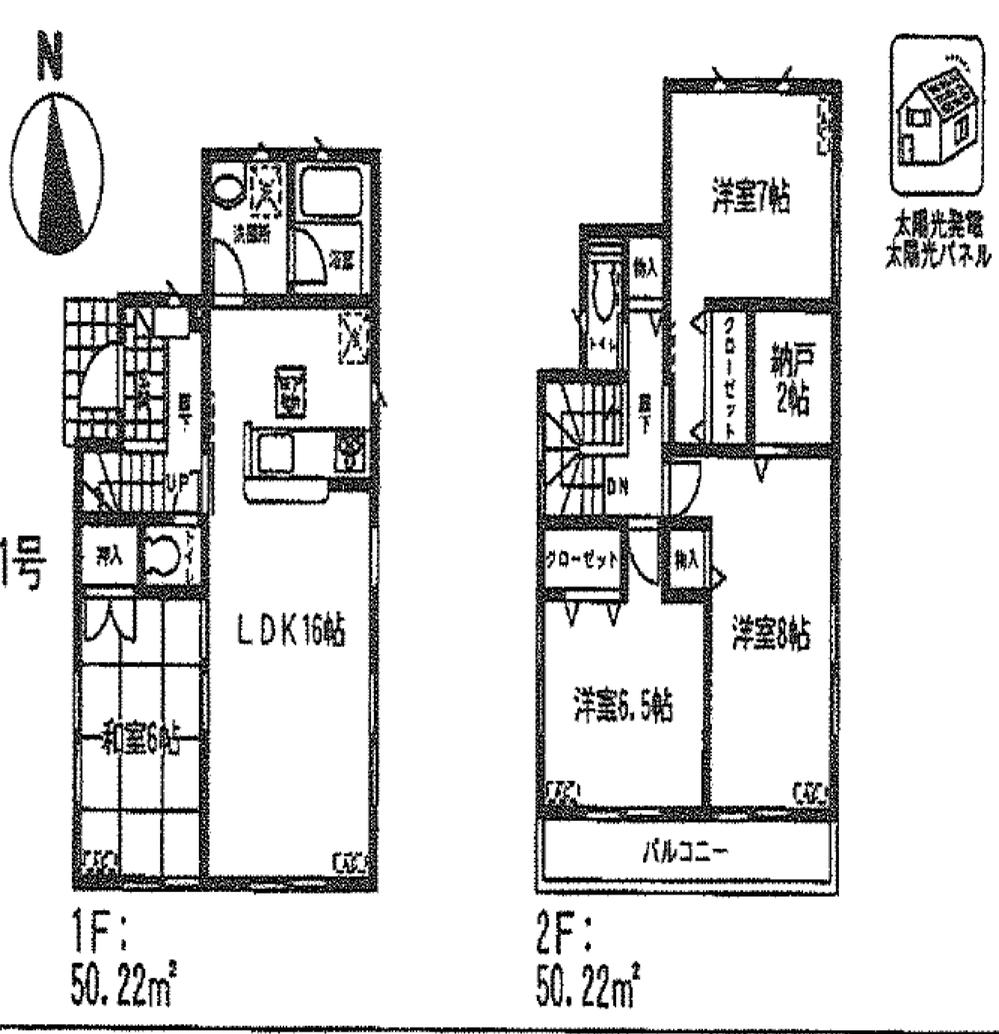 (3 Building), Price 27,900,000 yen, 4LDK+S, Land area 177.63 sq m , Building area 100.44 sq m
(3号棟)、価格2790万円、4LDK+S、土地面積177.63m2、建物面積100.44m2
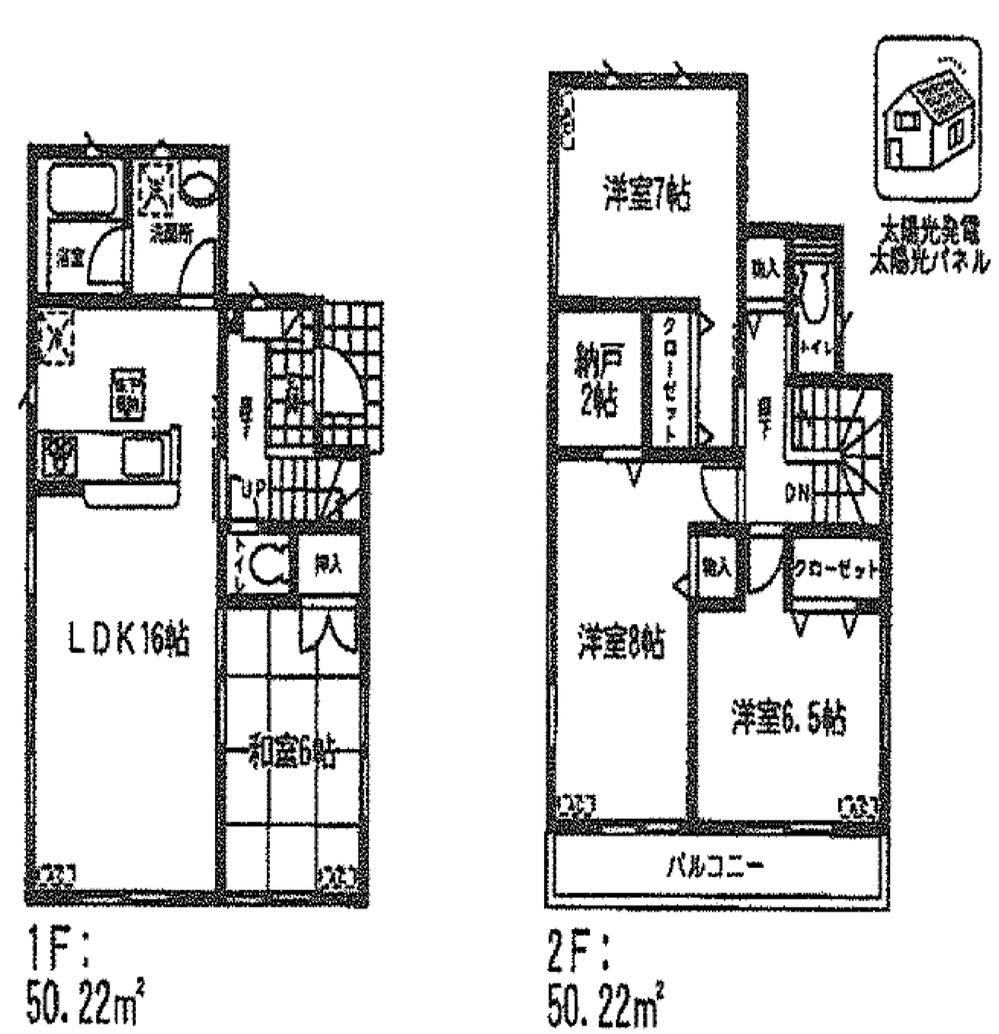 (Building 2), Price 27,900,000 yen, 4LDK+S, Land area 177.65 sq m , Building area 100.44 sq m
(2号棟)、価格2790万円、4LDK+S、土地面積177.65m2、建物面積100.44m2
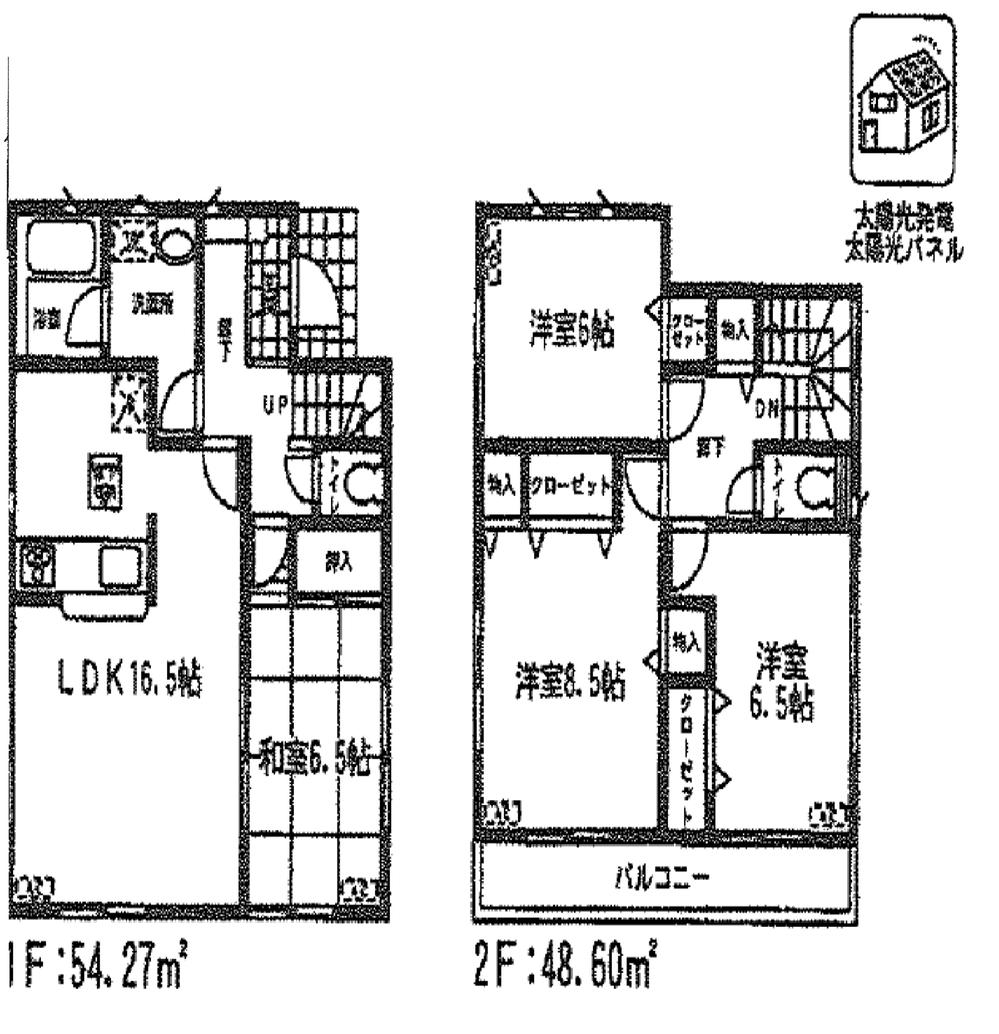 (1 Building), Price 25,900,000 yen, 4LDK, Land area 177.64 sq m , Building area 102.87 sq m
(1号棟)、価格2590万円、4LDK、土地面積177.64m2、建物面積102.87m2
Otherその他 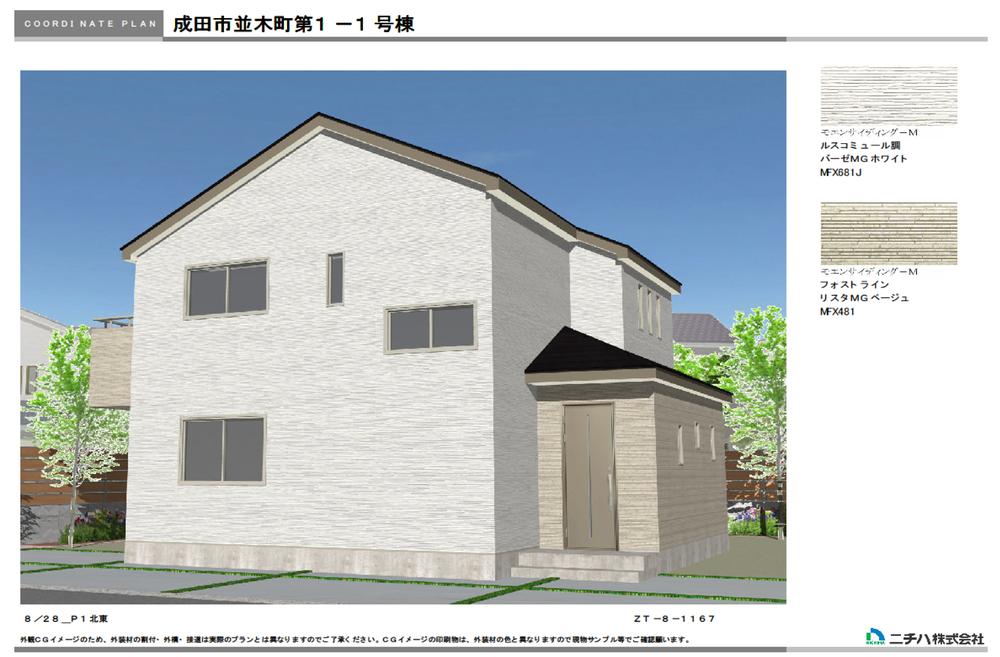 1 Building completed Perth
1号棟完成パース
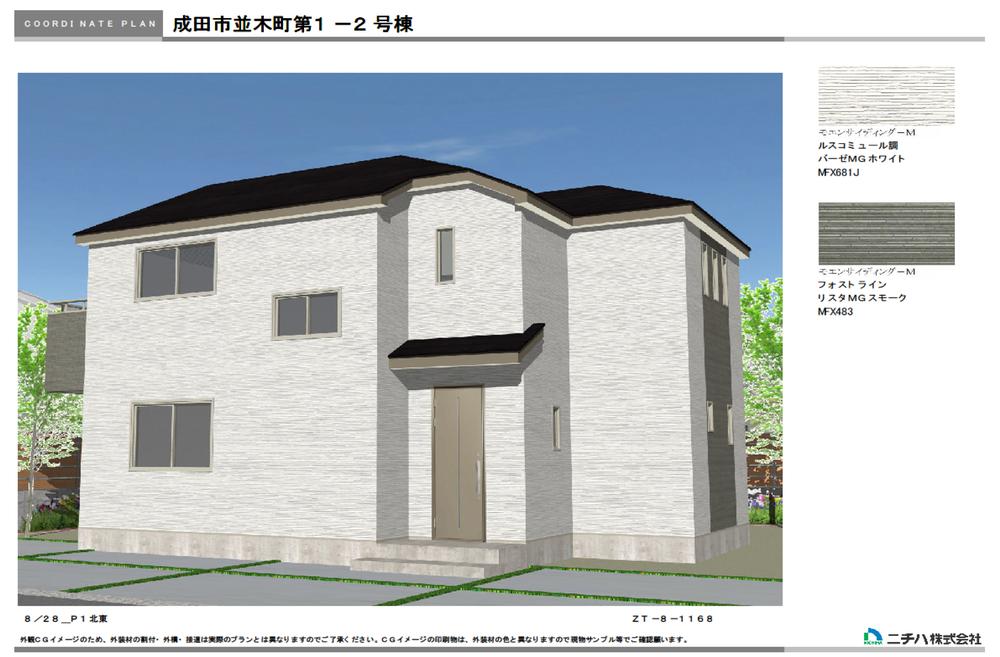 2 Building completed Perth
2号棟完成パース
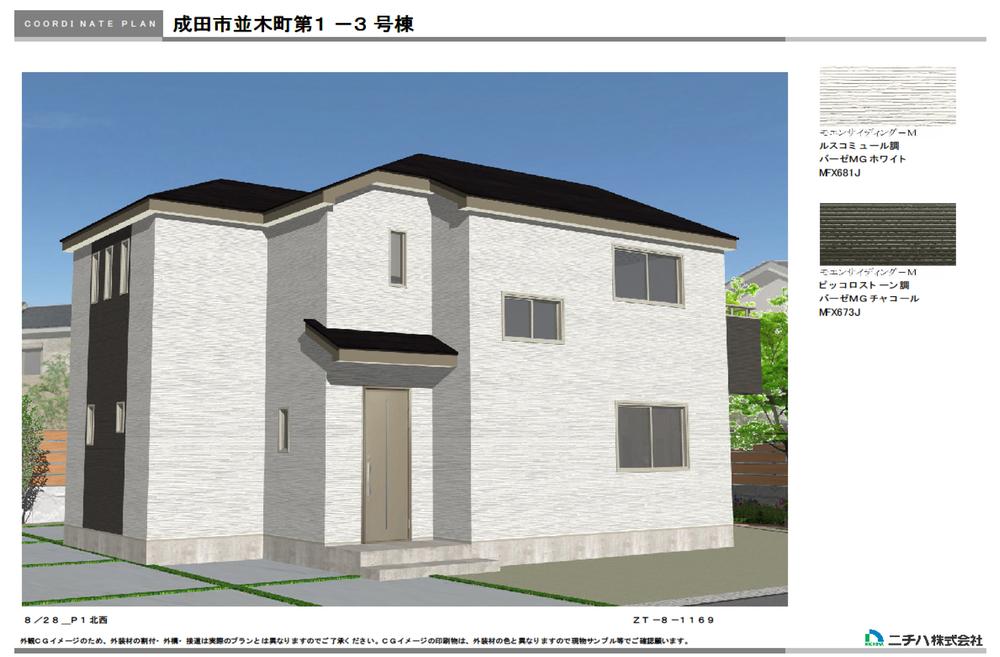 3 Building completed Perth
3号棟完成パース
Location
|

























