New Homes » Kanto » Chiba Prefecture » Noda
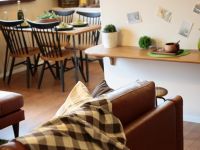 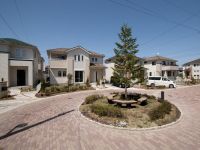
| | Chiba Prefecture Noda 千葉県野田市 |
| Tobu Noda line "Baigo" walk 19 minutes 東武野田線「梅郷」歩19分 |
| Give the <Japan land and building sales × Poratekku>, All 108 units of big project. Elementary school adjacent, park ・ Medical facilities ・ Happy living environment in child-rearing families super are aligned within a 4-minute walk. Document request being accepted! <日本土地建物販売×ポラテック>が贈る、全108戸のビッグプロジェクト。小学校隣接、公園・医療施設・スーパーが徒歩4分以内に揃う子育て家族に嬉しい住環境。資料請求受付中! |
| ● by the hand of UR city mechanism, Charming urban development is being carried out "in Chiba Prefecture Noda Mizuki area," this area over a long time the park and maintenance of the green road, Such as by use of existing forests, Gentle landscape has spread to 13% of the development area is wrapped in green. ● also added such as the essential commercial facilities and medical institutions to live life close to firmly set, It is equipped with infrastructure for live comfortably comfortably in the future. ●UR都市機構の手によって、長い時間をかけて魅力的な街づくりが行われている「千葉県野田市みずきエリア」このエリアは公園や緑道の整備、既存林の活用などにより、開発面積の13%が緑に包まれる穏やかな風景が広がっています。●加えて暮らしに不可欠な商業施設や医療機関なども生活圏内にしっかりと揃い、将来に渡って快適に心地よく暮らすための基盤が整っています。 |
Seller comments 売主コメント | | 1 Building 1号棟 | Local guide map 現地案内図 | | Local guide map 現地案内図 | Features pickup 特徴ピックアップ | | Corresponding to the flat-35S / Pre-ground survey / Year Available / Parking two Allowed / Immediate Available / Land 50 square meters or more / Super close / Facing south / System kitchen / Yang per good / All room storage / Flat to the station / Siemens south road / A quiet residential area / LDK15 tatami mats or more / Or more before road 6m / Corner lot / Japanese-style room / Shaping land / Washbasin with shower / Face-to-face kitchen / Security enhancement / Barrier-free / Toilet 2 places / Bathroom 1 tsubo or more / 2-story / South balcony / Warm water washing toilet seat / Nantei / Underfloor Storage / The window in the bathroom / Atrium / TV monitor interphone / Leafy residential area / Ventilation good / All living room flooring / Walk-in closet / Or more ceiling height 2.5m / Water filter / Living stairs / City gas / Storeroom / A large gap between the neighboring house / Maintained sidewalk / Flat terrain / Floor heating / terrace / Readjustment land within フラット35Sに対応 /地盤調査済 /年内入居可 /駐車2台可 /即入居可 /土地50坪以上 /スーパーが近い /南向き /システムキッチン /陽当り良好 /全居室収納 /駅まで平坦 /南側道路面す /閑静な住宅地 /LDK15畳以上 /前道6m以上 /角地 /和室 /整形地 /シャワー付洗面台 /対面式キッチン /セキュリティ充実 /バリアフリー /トイレ2ヶ所 /浴室1坪以上 /2階建 /南面バルコニー /温水洗浄便座 /南庭 /床下収納 /浴室に窓 /吹抜け /TVモニタ付インターホン /緑豊かな住宅地 /通風良好 /全居室フローリング /ウォークインクロゼット /天井高2.5m以上 /浄水器 /リビング階段 /都市ガス /納戸 /隣家との間隔が大きい /整備された歩道 /平坦地 /床暖房 /テラス /区画整理地内 | Event information イベント情報 | | Local sales meetings (please visitors to direct local) schedule / Every Saturday, Sunday and public holidays time / 10:00 ~ 18:00 local sales meetings (every Sat. ・ Day ・ Public holiday held) development has been the sidewalk / Leafy residential area / After-sales service enhancement ・ "Poratekku Co., Ltd." of the "Japan land and buildings Sales Co., Ltd.," said Porras group has collaboration, All 108 units of large subdivision. ・ Formation of the city in four appearance style the image of a lush Seattle city. 108 units of houses surrounding the "fir tree" in the center of the town. ・ Variations rich planning studded 10 pattern Floor theme of. Interior ordering system adopted (color select ・ Option correspondence) ※ Set a deadline by the Building. Please contact us for more details. ・ Ceiling height of the first floor 2.7m. ・ Flat 35S corresponding properties ( ※ Detail is, Please refer to the view page of the top-right corner of the screen information. ) 現地販売会(直接現地へご来場ください)日程/毎週土日祝時間/10:00 ~ 18:00現地販売会(毎週土・日・祝日開催)整備された歩道/緑豊かな住宅地/アフターサービス充実・「日本土地建物販売株式会社」とポラスグループの「ポラテック株式会社」がコラボした、全108戸の大型分譲地。・緑豊かなシアトルの街をイメージした4つの外観スタイルで街並みを形成。街の中央にある「モミの木」を囲む108戸の家並み。・10パターンの間取りテーマを散りばめたバリエーション豊かなプランニング。インテリアオーダーシステム採用(カラーセレクト・オプション対応)※号棟により締め切り日を設定。詳細はお問い合わせください。・1階2.7mの天井高。・フラット35S対応物件(※詳細は、画面右上の情報の見方ページをご覧ください。) | Property name 物件名 | | Ever Green Village Mizuki Noda of town Phase 3 +4 period Ever Green Village 野田みずきの街 第3期+4期 | Price 価格 | | 28,300,000 yen ~ 35,800,000 yen 2830万円 ~ 3580万円 | Floor plan 間取り | | 2LDK ~ 3LDK + S (storeroom) ※ 2LDK is possible corresponding to 3LDK (paid) 2LDK ~ 3LDK+S(納戸) ※2LDKは3LDKに対応可(有償) | Units sold 販売戸数 | | 24 units 24戸 | Total units 総戸数 | | 108 units 108戸 | Land area 土地面積 | | 180.5 sq m ~ 184.5 sq m 180.5m2 ~ 184.5m2 | Building area 建物面積 | | 91.91 sq m ~ 112.23 sq m (registration) 91.91m2 ~ 112.23m2(登記) | Driveway burden-road 私道負担・道路 | | Road: 5m ・ 6m width asphalt paving, Driveway burden: No 道路:5m・6m幅アスファルト舗装、私道負担:無 | Completion date 完成時期(築年月) | | November 2013 2013年11月 | Address 住所 | | Chiba Prefecture Noda Mizuki 3-chome No. 2 107 千葉県野田市みずき3丁目2番107他(地番) | Traffic 交通 | | Tobu Noda line "Baigo" walk 19 minutes 東武野田線「梅郷」歩19分 | Related links 関連リンク | | [Related Sites of this company] 【この会社の関連サイト】 | Contact お問い合せ先 | | Poratekku Co., Ltd. TEL: 0120-993-883 [Toll free] Please contact the "saw SUUMO (Sumo)" ポラテック株式会社TEL:0120-993-883【通話料無料】「SUUMO(スーモ)を見た」と問い合わせください | Sale schedule 販売スケジュール | | Stage 4 was a secondary sale! ! 4期2次販売開始しました!! | Most price range 最多価格帯 | | 30 million yen ・ 28 million yen ・ 32 million yen ・ 31 million yen 32 million units (each 10 units) 3000万円台・2800万円台・3200万円台・3100万円台3200万台(各10戸) | Expenses 諸費用 | | Other expenses: management union membership fee: 12,000 yen (at the time of listing delivery), Management union dues: 12,000 yen / Year (to collect two years at the time of property delivery) その他諸費用:管理組合加入費:12,000円(物件引渡時)、管理組合費:12,000円/年(物件引渡時に2年分を徴収します) | Building coverage, floor area ratio 建ぺい率・容積率 | | Building coverage: 60%, Volume ratio: 200% 建ぺい率:60%、容積率:200% | Time residents 入居時期 | | Immediate available 即入居可 | Land of the right form 土地の権利形態 | | Ownership 所有権 | Structure and method of construction 構造・工法 | | Wooden 2-story (framing method) 木造2階建(軸組工法) | Construction 施工 | | Construction company: Poratekku (Ltd.) 施工会社:ポラテック(株) | Use district 用途地域 | | One middle and high 1種中高 | Land category 地目 | | Residential land 宅地 | Overview and notices その他概要・特記事項 | | Building confirmation number: No. 12UDI2S Ken 00983 other, Completion date: the completed, Residence time ・ Turnkey ・ Phase 3 secondary ・ 4 order after 9 months from the contract ※ 1. . ※ 2. ・ You may become more change of status of material procurement, etc. (postponed). ※ There can be a change for the complete schedule. 建築確認番号:第12UDI2S建00983号他、完成時期:完成済み、入居時期:・即入居・3期2次・4次は契約より9ヶ月後 ※1.号棟により異なりますので詳しくはお問い合わせ下さい。 ※2.入居予定時期は今後の社会情勢・資材調達等の状況のより変更(延期)となる場合があります。※完成予定について変更となる可能性があります。 | Company profile 会社概要 | | <Seller> Minister of Land, Infrastructure and Transport (14) No. 240 (one company) Real Estate Association (S) and the Real Estate Information Network Management Association (Corporation) metropolitan area real estate Fair Trade Council member Japan Land and Building Sales Co., Ltd. home Division 100-0013 Chiyoda-ku, Tokyo Kasumigaseki 1-4-1 (day land building 15F) <marketing alliance (agency) ・ Building seller> Minister of Land, Infrastructure and Transport (2) No. 7081 Minister of Land, Infrastructure and Transport permit (JP -21) No. 14631 (Corporation) National realty business guarantee Association (Corporation) Prefecture Building Lots and Buildings Transaction Business Association (One company) Japan Housing Construction Industry Association (Corporation) metropolitan area real estate Fair Trade Council member Poratekku Co., Ltd. Business Department Yubinbango343-0851 Saitama Prefecture Koshigaya Shichiza-cho, 2-7 <marketing alliance (agency)> Minister of Land, Infrastructure and Transport (2) No. 7081 Minister of Land, Infrastructure and Transport permit (JP -21) No. 14631 (Corporation) National realty business guarantee Association (Company), Chiba Prefecture Building Lots and Buildings Transaction Business Association (One company) Japan Housing Construction Industry Association (Corporation) metropolitan area real estate Fair Trade Council member Poratekku Co., Ltd. comprehensive DVyubinbango270-0164 Chiba Prefecture Nagareyama Nagareyama 1028 <売主>国土交通大臣(14)第240号(一社)不動産協会会員 (社)不動産流通経営協会会員 (公社)首都圏不動産公正取引協議会加盟日本土地建物販売株式会社住宅事業本部〒100-0013 東京都千代田区霞が関1-4-1(日土地ビル15F)<販売提携(代理)・建物売主>国土交通大臣(2)第7081号 国土交通大臣許可(特-21)第14631号(公社)全国宅地建物取引業保証協会会員 (公社)埼玉県宅地建物取引業協会会員 (一社)日本住宅建設産業協会会員 (公社)首都圏不動産公正取引協議会加盟ポラテック株式会社事業推進部〒343-0851 埼玉県越谷市七左町2-7<販売提携(代理)>国土交通大臣(2)第7081号 国土交通大臣許可(特-21)第14631号(公社)全国宅地建物取引業保証協会会員 (社)千葉県宅地建物取引業協会会員 (一社)日本住宅建設産業協会会員 (公社)首都圏不動産公正取引協議会加盟ポラテック株式会社総合DV〒270-0164 千葉県流山市流山1028 |
Livingリビング 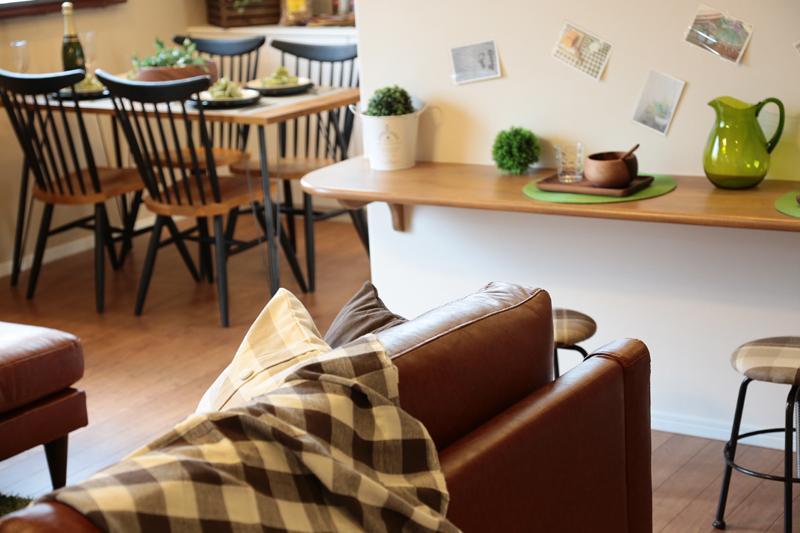 Cafe style of living that life has become fashionable
生活がおしゃれになるカフェスタイルのリビング
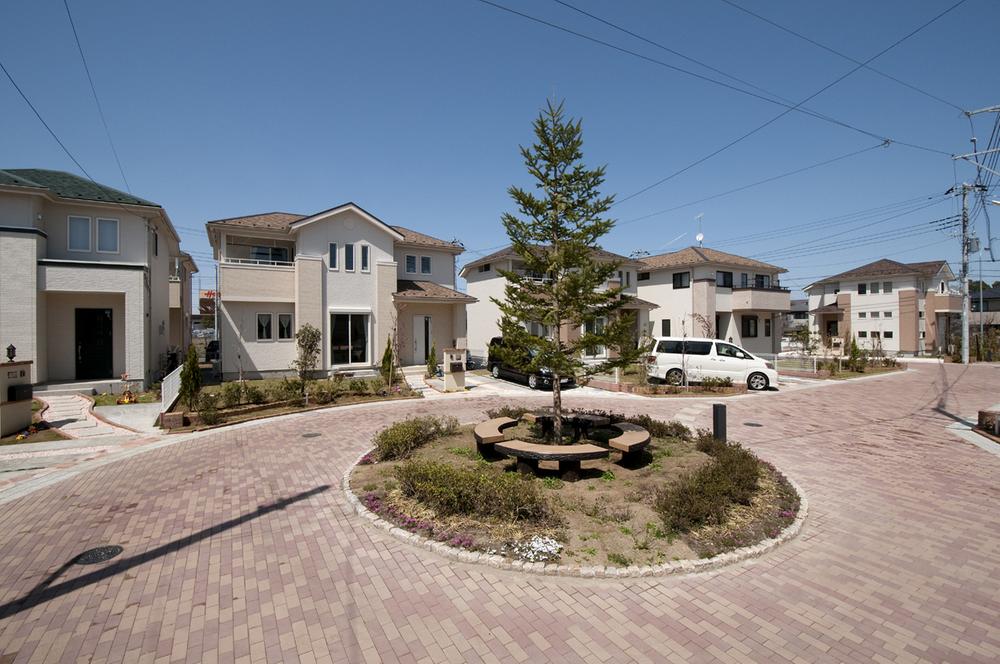 All 108 House of wrapped in the land readjustment land in bright sunshine. America ・ The motif of Seattle city, Planted a fir tree as a symbol tree in the town center, Urban development full of tenderness that was to cherish the people of petting to live
明るい陽光に包まれた区画整理地内の全108邸。アメリカ・シアトルの街をモチーフに、タウン中央部にモミの木をシンボルツリーとして植え、住まう人々のふれあいを大切にした優しさあふれる街づくり
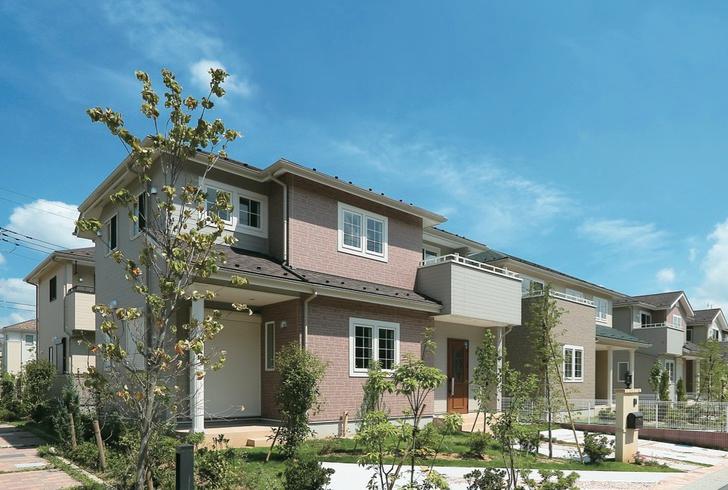 And the appearance of a profound sense of, Elegant appearance design chic k impression of siding was based on North American New Netherlands style features.
重厚感ある外観と、上品でシックkな印象のサイディングが特徴の北米ニューネザーランド様式を基調とした外観デザインです。
Kitchenキッチン 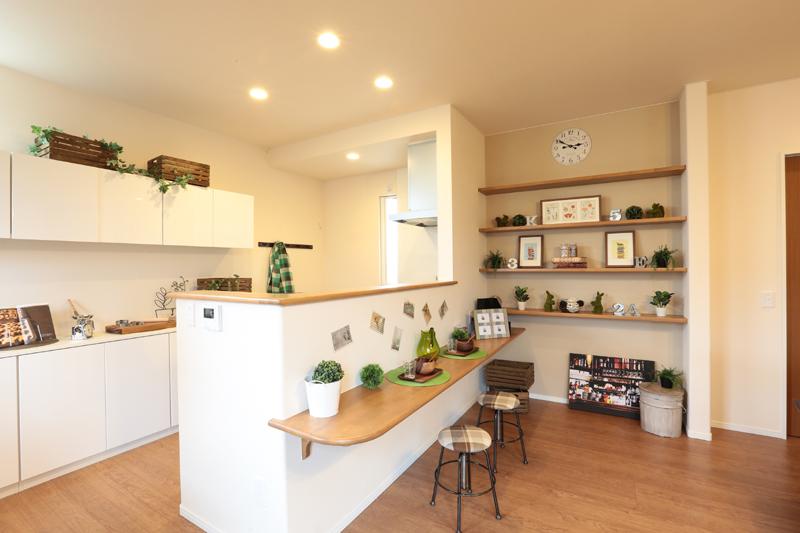 You can also enjoy tea time in the happy cafe style counter kitchen to Mrs..
ミセスに嬉しいカフェスタイルのカウンターキッチンでティータイムも楽しめます。
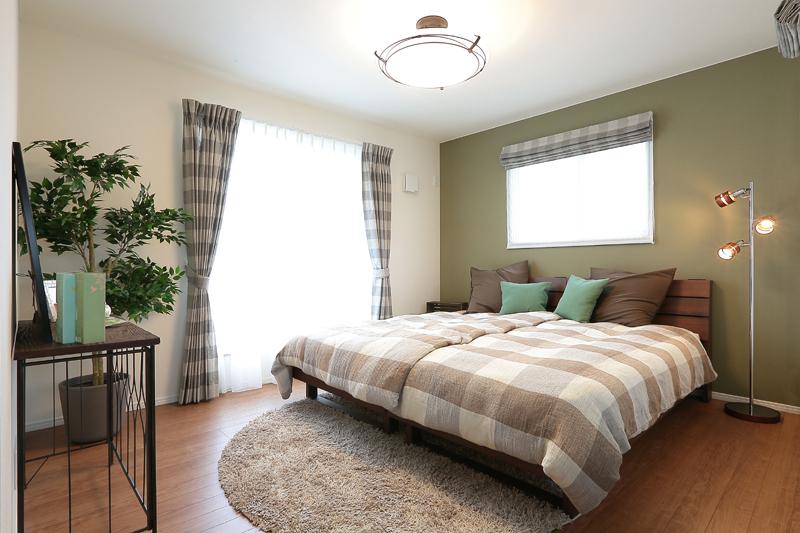 You can wake up comfortably in a bright bedroom.
明るい寝室で気持ちよく目覚めることができます。
Non-living roomリビング以外の居室 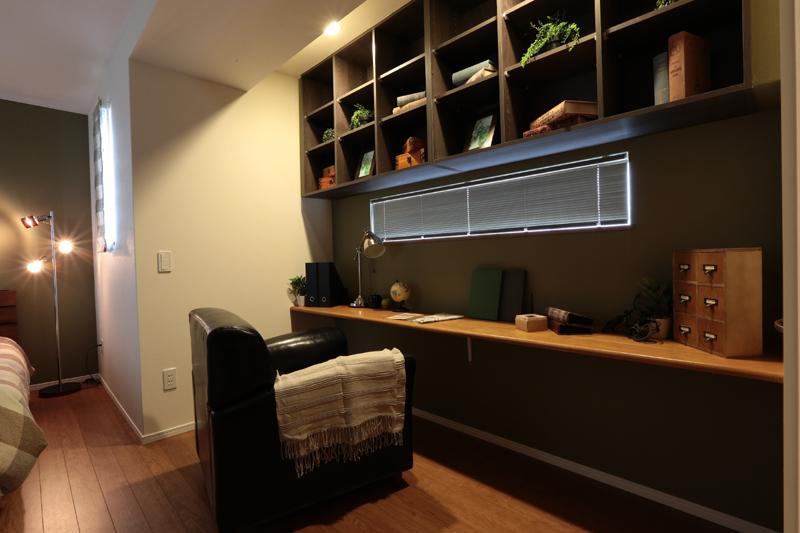 By the side of the bedroom provide a study Guests can also enjoy a time of hobby.
寝室の脇に書斎を設けることで
趣味の時間も楽しめます。
Bathroom浴室 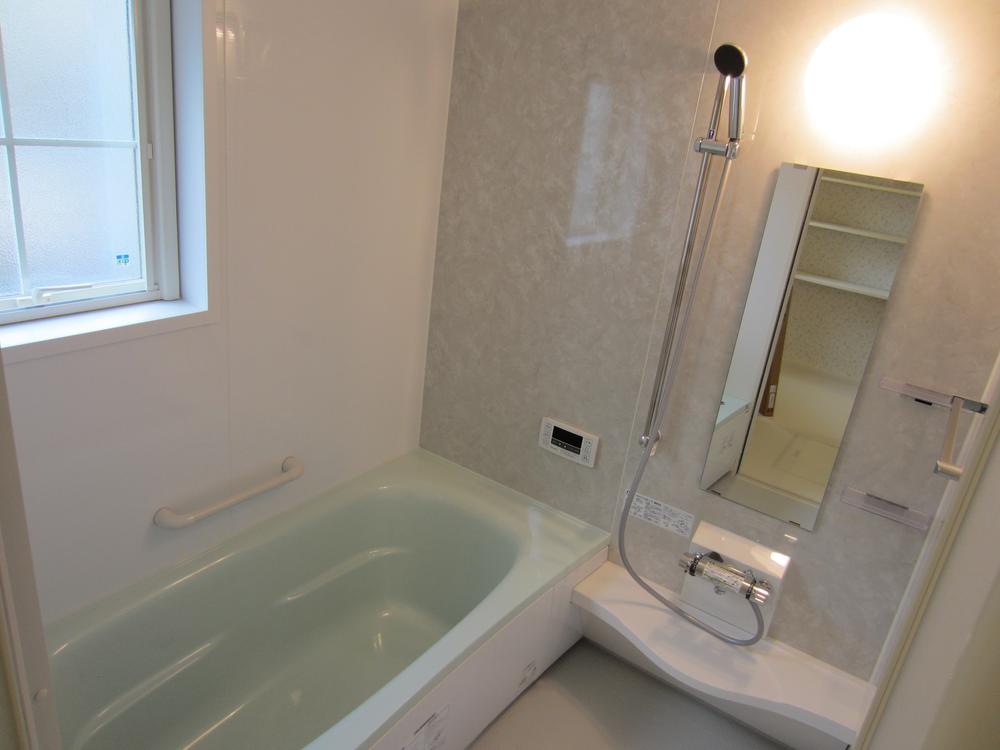 It is the size to put loose in the parent and child.
親子でゆったり入れるサイズです。
Kitchenキッチン 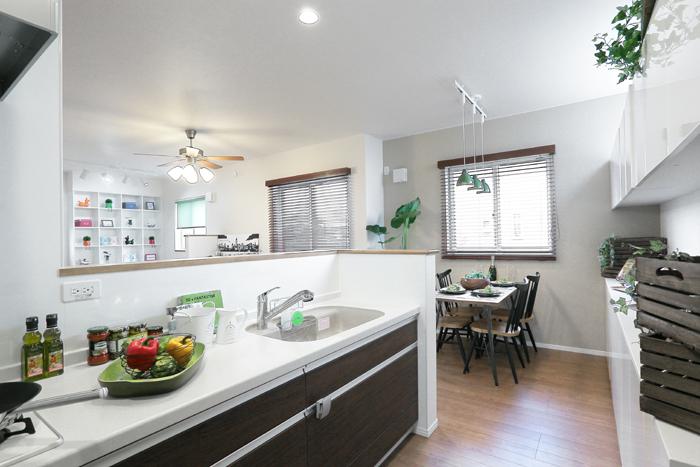 Since the entire LD overlooking from the kitchen, The reach is safe eye for children to play in the living room.
キッチンからはLD全体が見渡せるので、リビングで遊ぶお子様にも目が届き安心です。
Toiletトイレ 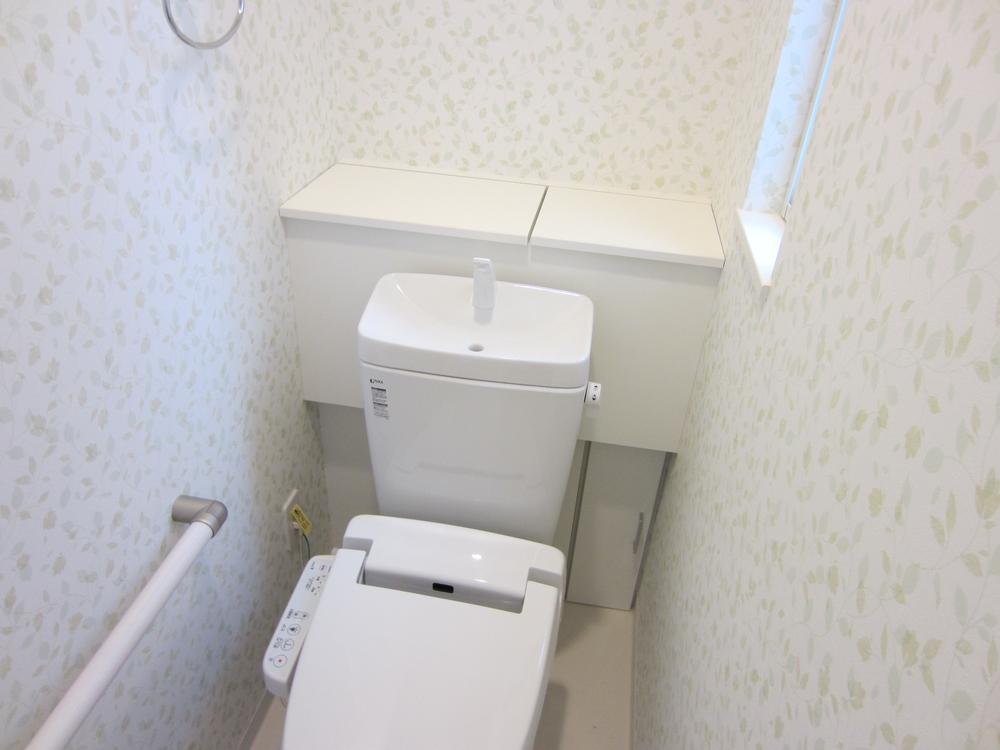 Adopt a toilet bowl "Pika toilet evade" of washable cleaning. Also for us water-saving more than the bath 1 cups in 2 days.
丸洗い洗浄の便器「くぐるピカ便器」を採用。2日間でお風呂1杯分以上の節水もしてくれます。
Other Environmental Photoその他環境写真 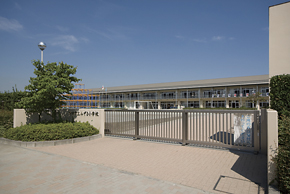 Mizuki until elementary school 90m 2-minute walk
みずき小学校まで90m 徒歩2分
Otherその他 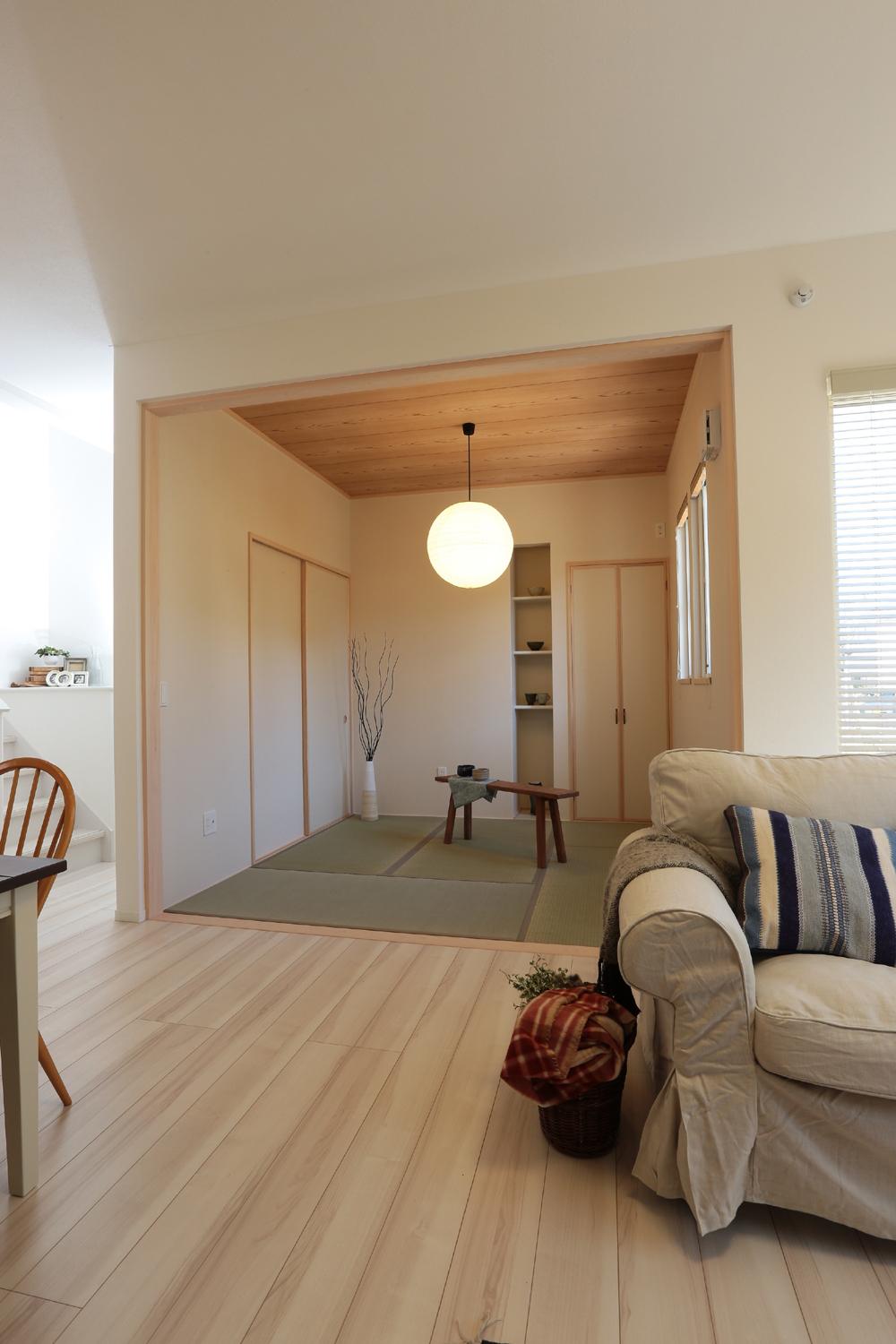 living ・ Since it spacious Japanese-style room (easily partition from Tsuzukiai dining, Respond to changes in the life style)
リビング・ダイニングの続き間からの広々和室(手軽に間仕切りできるので、ライフスタイルの変化にも対応)
The entire compartment Figure全体区画図 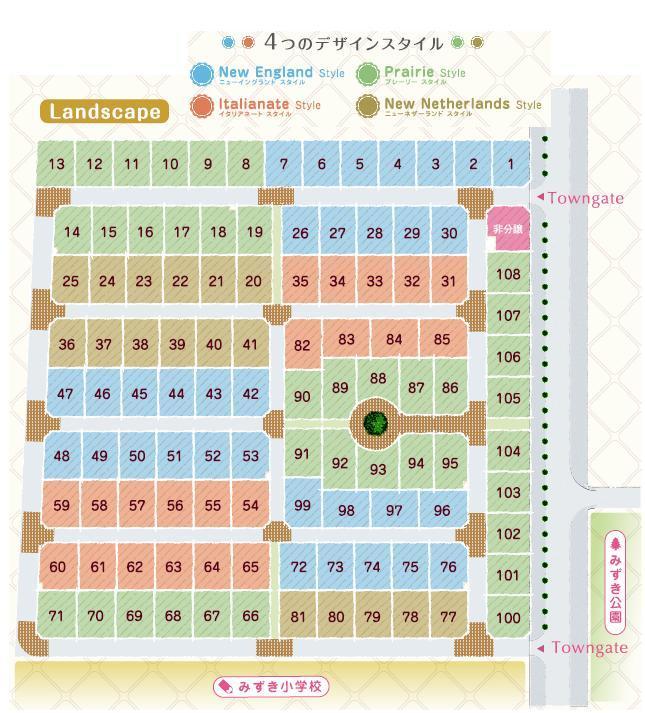 Subjected to interlocking paving the symbol tree and around each intersection, Town in feel the warmth. (The entire compartment view)
シンボルツリー周囲や各交差点にはインターロッキング舗装を施し、温かみを感じるタウン内。(全体区画図)
Local guide map現地案内図 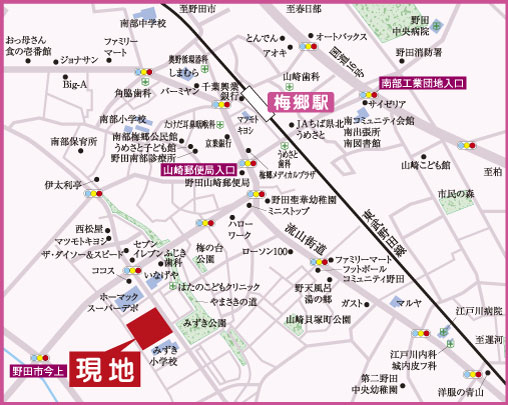 "Baigo" station 18 mins. A relaxed living in the room a certain site of all sections 180 sq m more than. Lush parks and a variety of lifestyle convenience facilities set in the surrounding area, Living environment of charm the family can live comfortably everyone. (Local guide map)
「梅郷」駅徒歩18分。全区画180m2超のゆとりある敷地で伸びやかな暮らしを。周辺には緑あふれる公園や多彩な生活利便施設が揃い、家族がみんなが心地よく暮らせる魅力の住環境。(現地案内図)
Otherその他 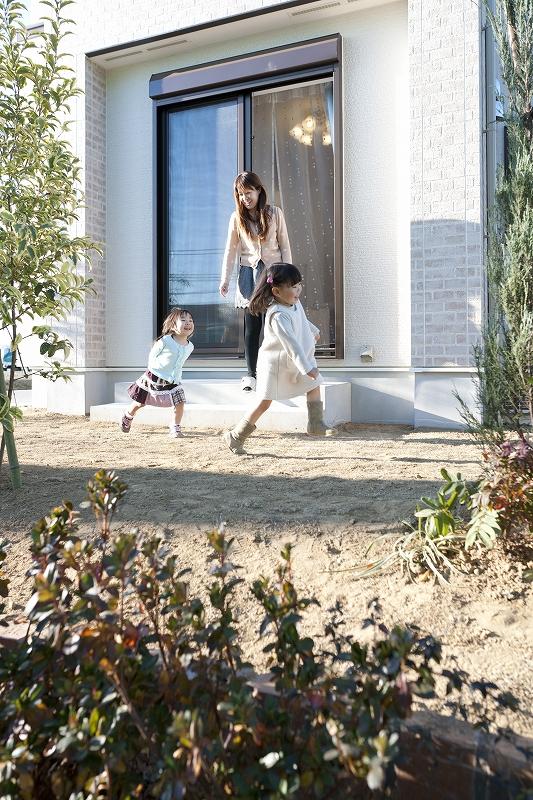 90 Building (model building), All houses 180 sq m more than the site unique wide garden, Or running around the children, You can also enjoy gardening in parent and child.
90号棟(モデル棟)、全戸180m2超の敷地ならではの広い庭は、子供たちが走り回ったり、親子でガーデニングを楽しんだりもできる。
Floor plan間取り図 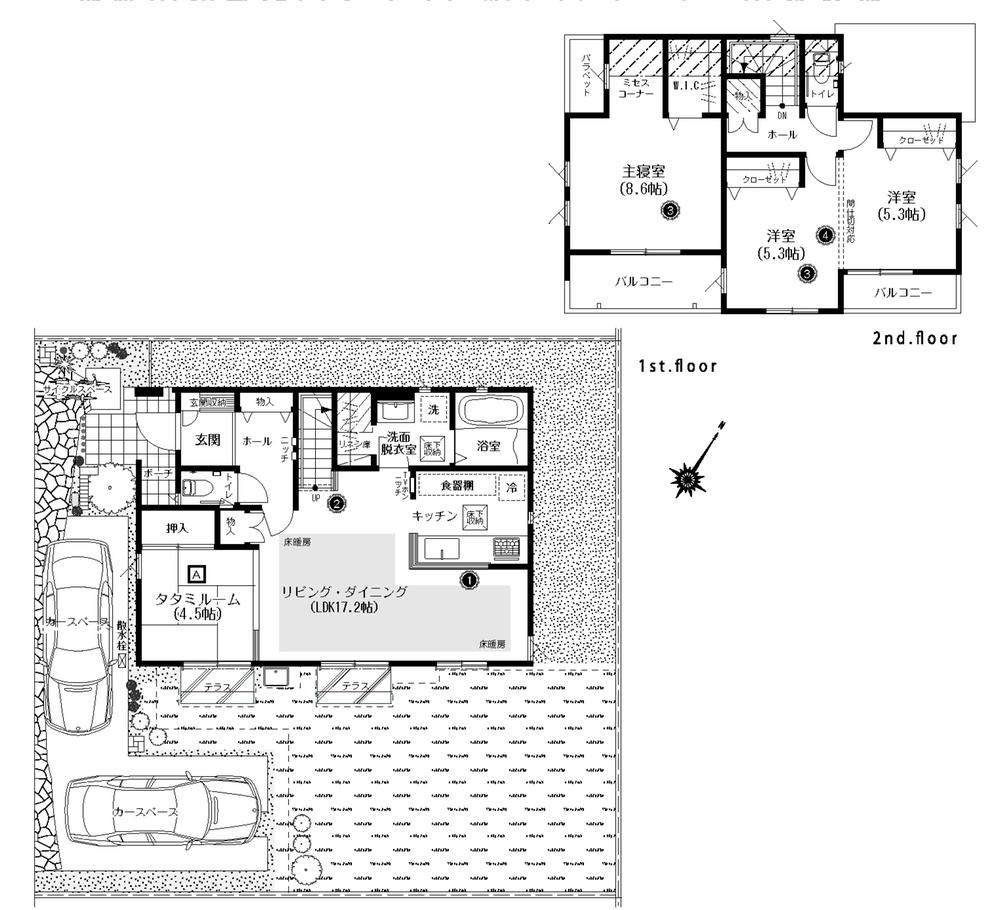 (102 Building), Price 32,600,000 yen, 2LDK, Land area 180.68 sq m , Building area 104.84 sq m
(102号棟)、価格3260万円、2LDK、土地面積180.68m2、建物面積104.84m2
Livingリビング 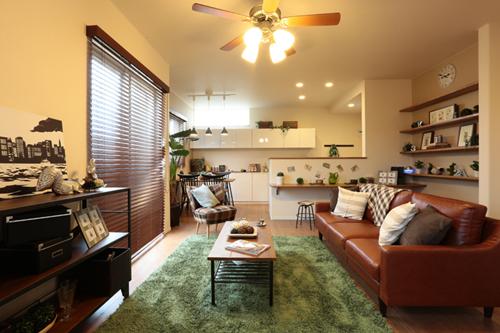 It deepens even family of communication, On the south-facing design facing the garden, Plug sunlight wants plenty.
家族のコミュニケーションも深まる、庭に面した南向き設計で、陽光がったっぷり差し込みます。
Other Environmental Photoその他環境写真 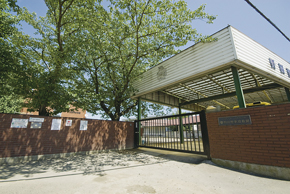 Noda HijiriHana until kindergarten 1020m walk 13 minutes
野田聖華幼稚園まで1020m 徒歩13分
Other introspectionその他内観 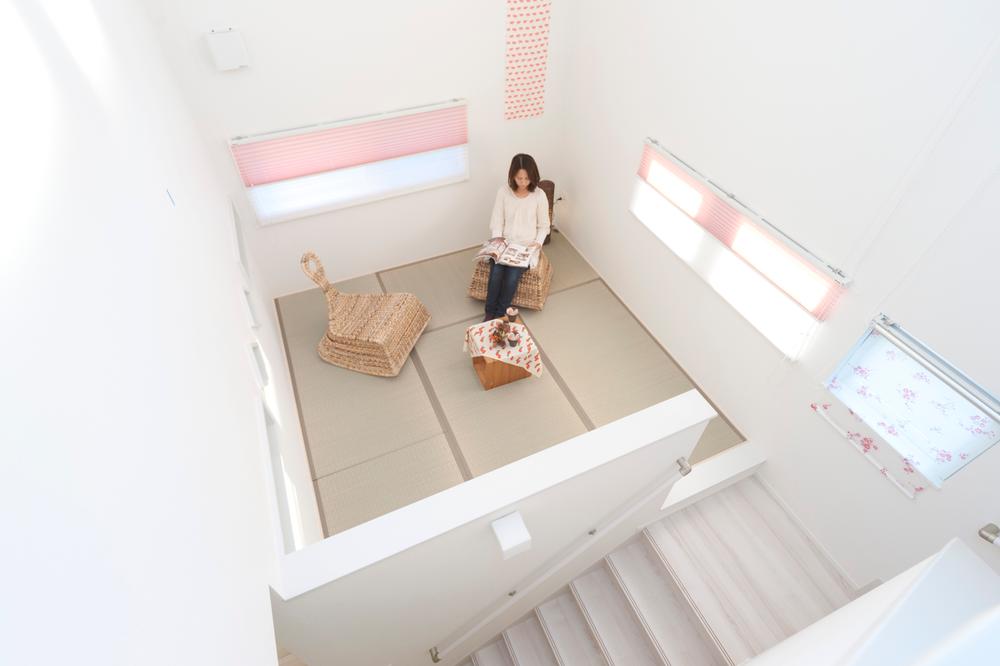 105 Building of (model building) skip floor Tatami Room. Family space where everyone can relax.
105号棟(モデル棟)スキップフロアのタタミルーム。家族みんながくつろげる空間。
Kitchenキッチン 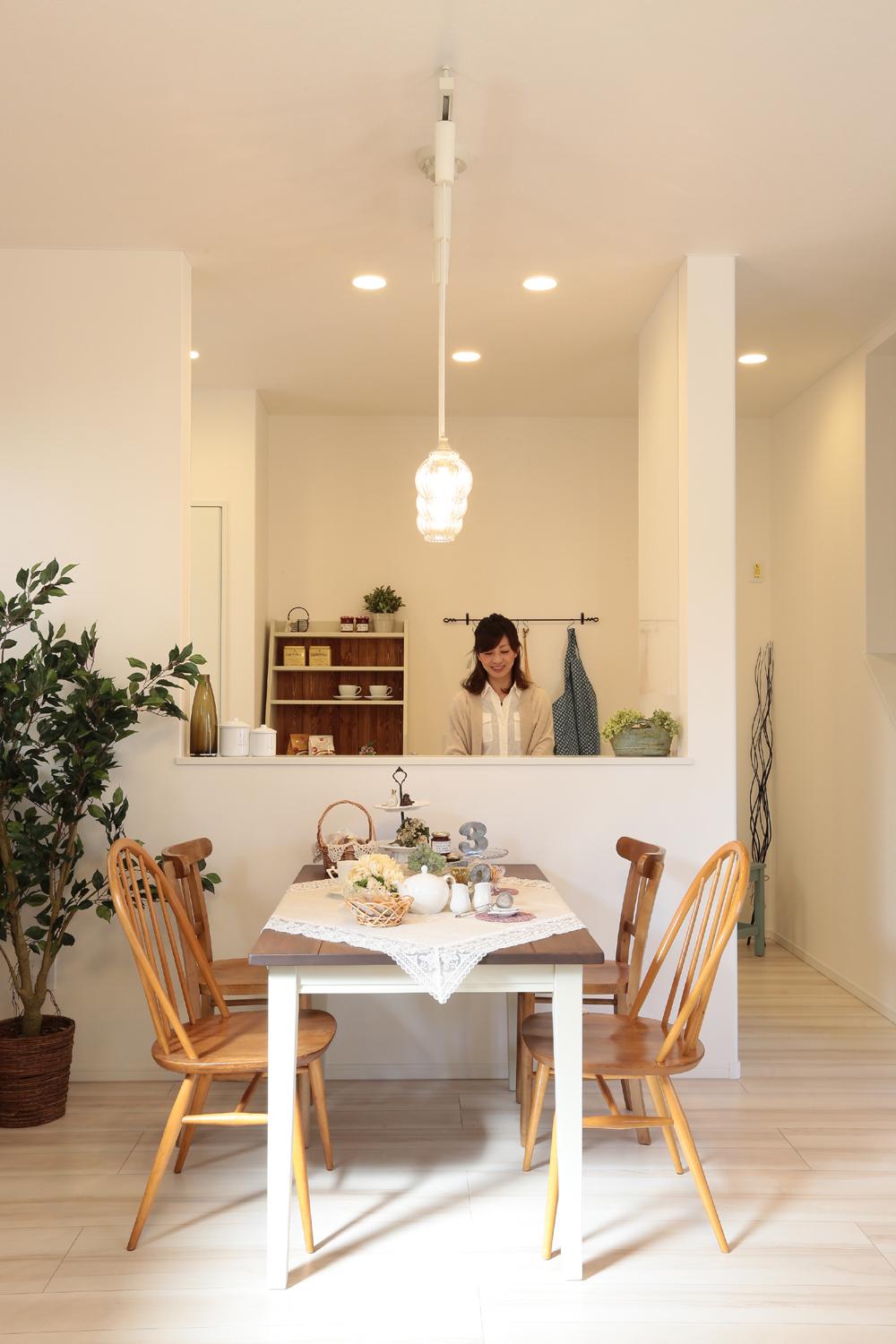 Open kitchen is set up a counter. Since the children are at the sight of mom to cook, It is possible to incorporate eating of the "food education" to think about the importance together in everyday life.
オープンキッチンはカウンターを設置。ママが調理する姿を子供達が見られるので、食べることの大切さを一緒に考える「食育」を毎日の生活の中に取り入れることができる。
Floor plan間取り図 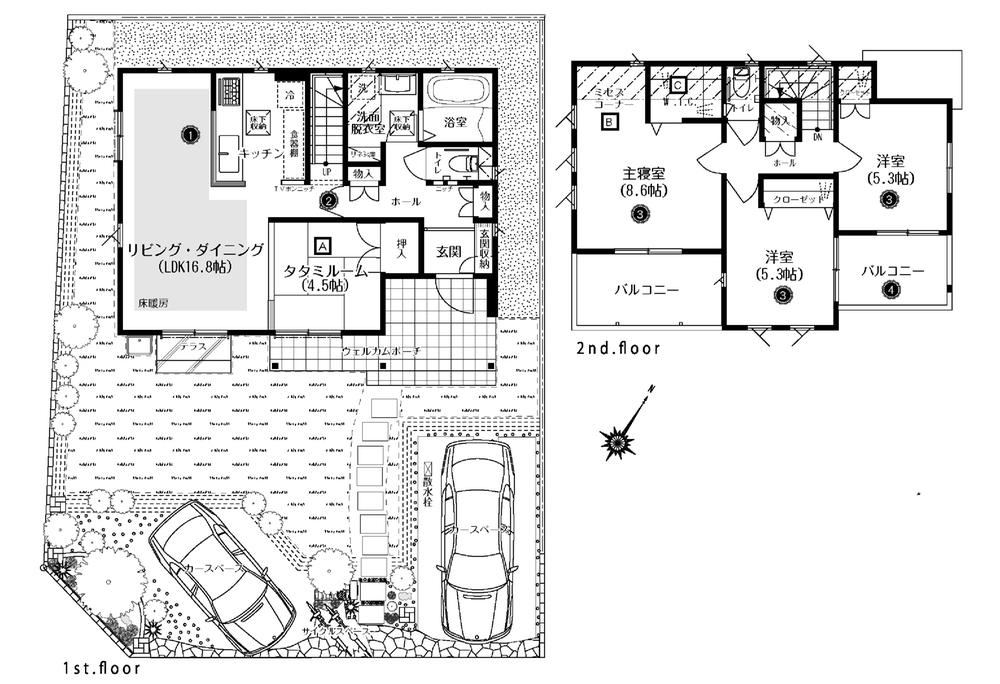 (25 Building), Price 34,200,000 yen, 3LDK, Land area 180.58 sq m , Building area 102.68 sq m
(25号棟)、価格3420万円、3LDK、土地面積180.58m2、建物面積102.68m2
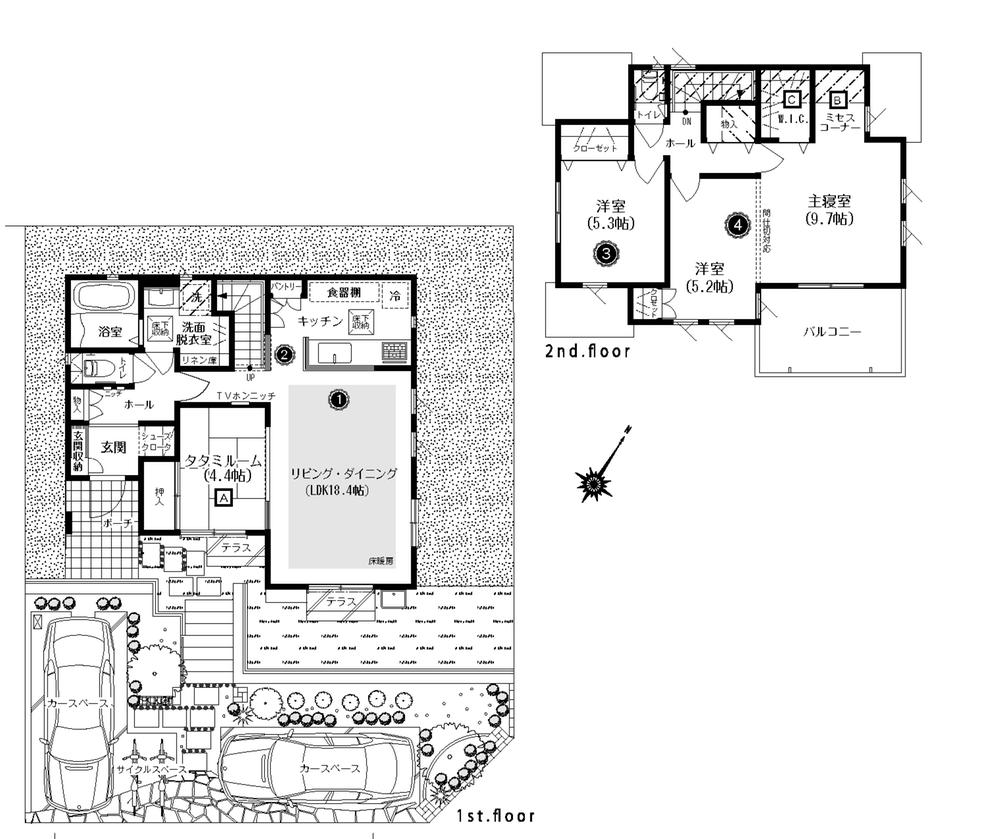 (1 Building), Price 34,900,000 yen, 2LDK, Land area 180.91 sq m , Building area 103.5 sq m
(1号棟)、価格3490万円、2LDK、土地面積180.91m2、建物面積103.5m2
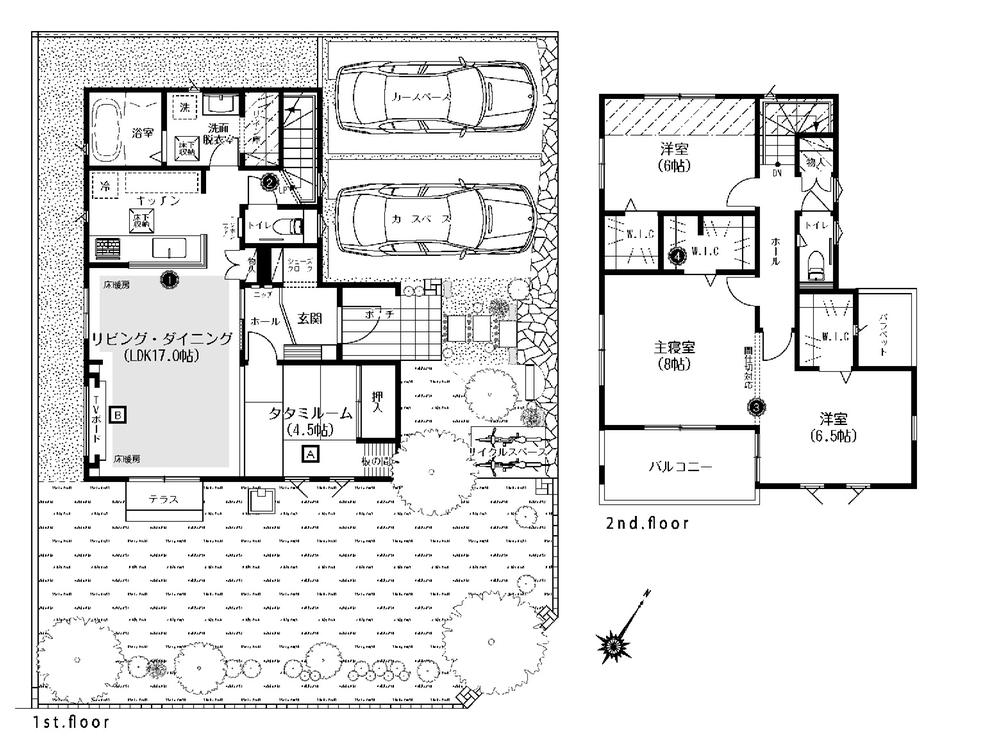 (31 Building), Price 34,800,000 yen, 2LDK+3S, Land area 184.5 sq m , Building area 112.23 sq m
(31号棟)、価格3480万円、2LDK+3S、土地面積184.5m2、建物面積112.23m2
Otherその他 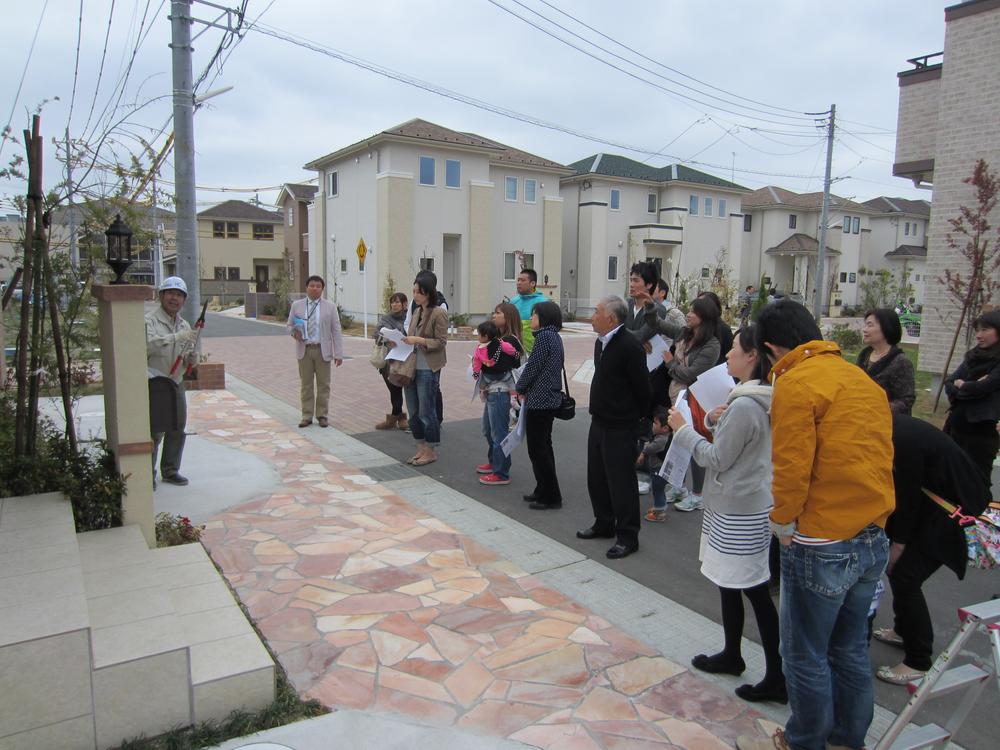 2012.4 residents event was held. everyone, I Irasshai heard about care of the eagerly planting.
2012.4入居者イベントが行われました。皆さん、熱心に植栽の手入れについて聞いていらっしゃいました。
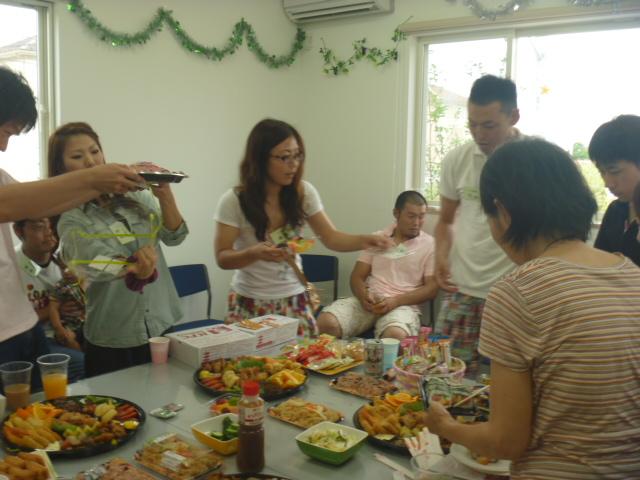 2012.7.1 social gathering between the tenants have been made.
2012.7.1入居同士の懇親会が行われました。
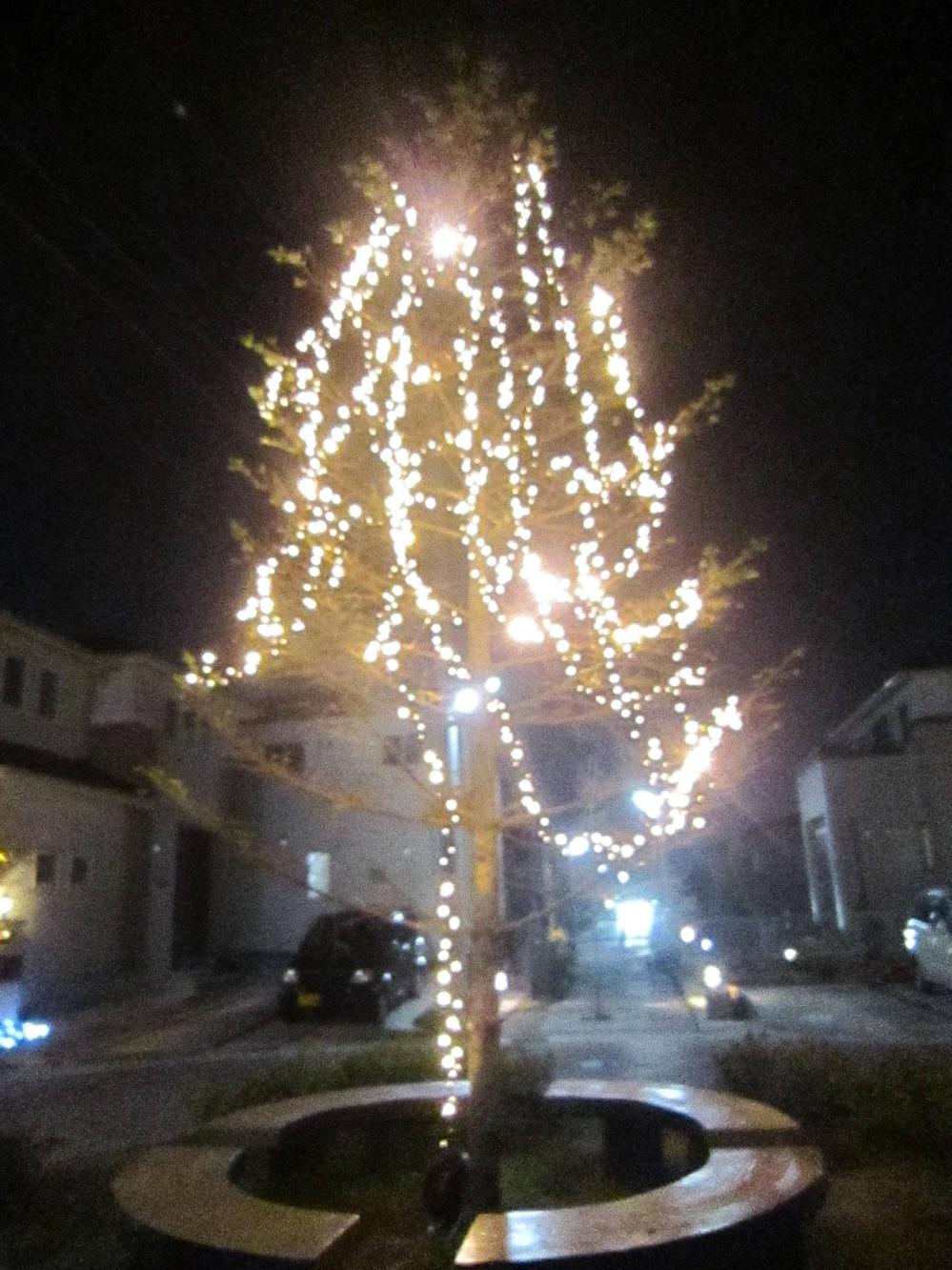 Was symbol tree light up! !
シンボルツリーライトアップしました!!
Floor plan間取り図 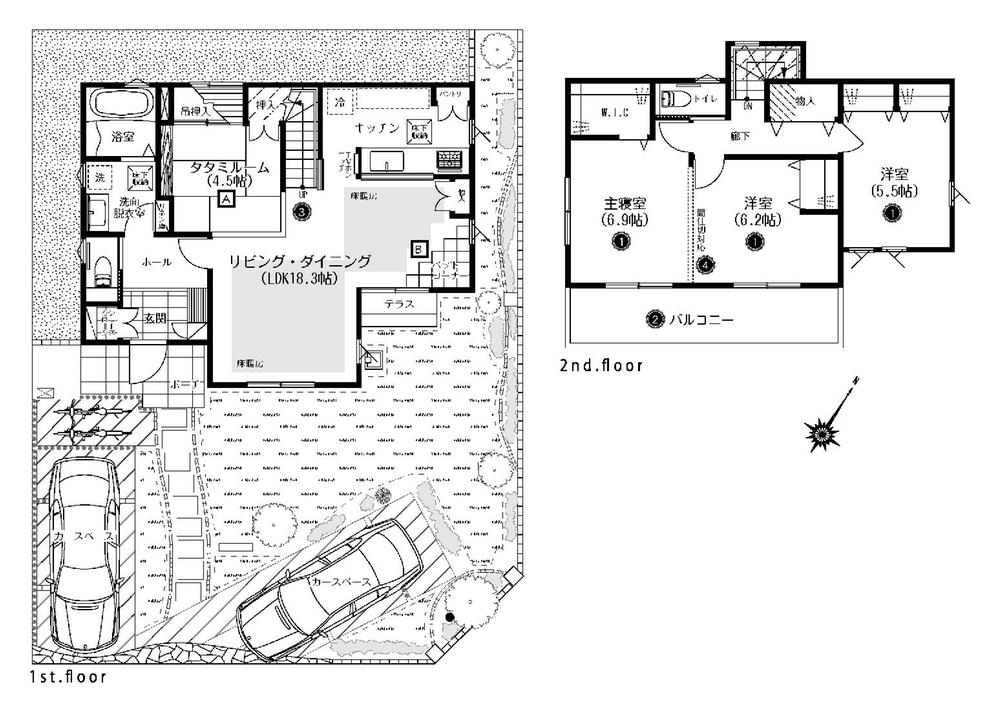 Cafe style of living that life has become fashionable
生活がおしゃれになるカフェスタイルのリビング
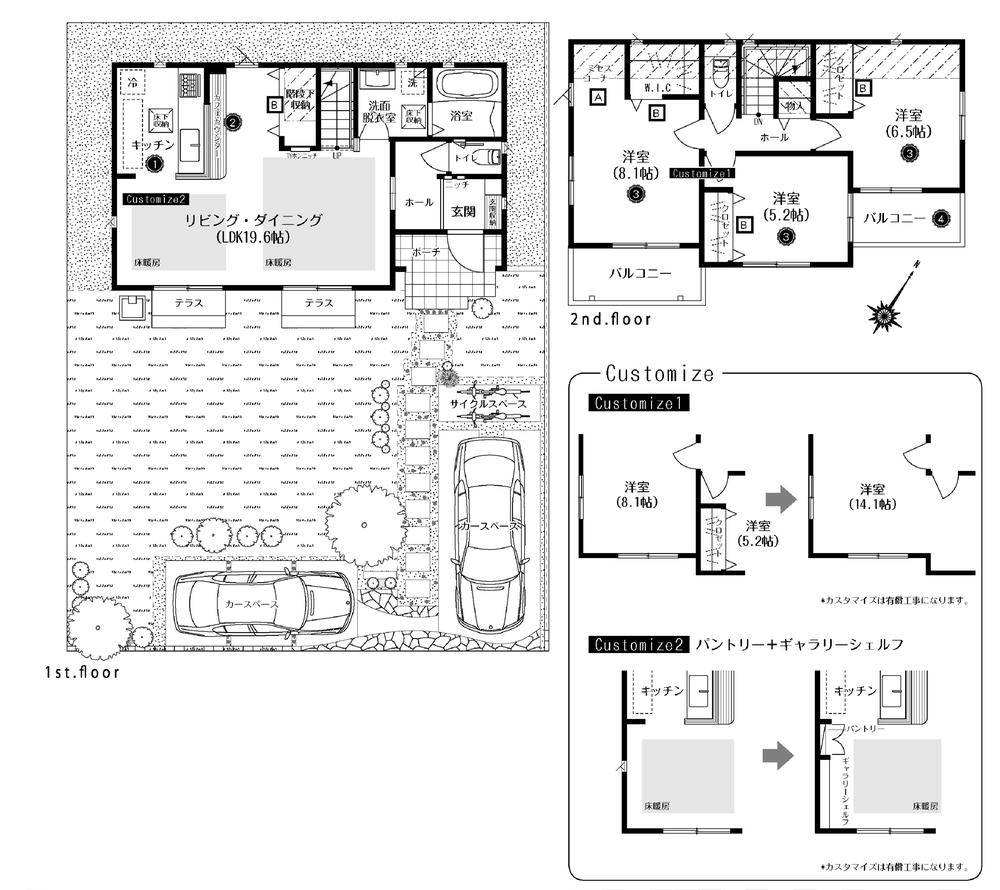 Cafe style of living that life has become fashionable
生活がおしゃれになるカフェスタイルのリビング
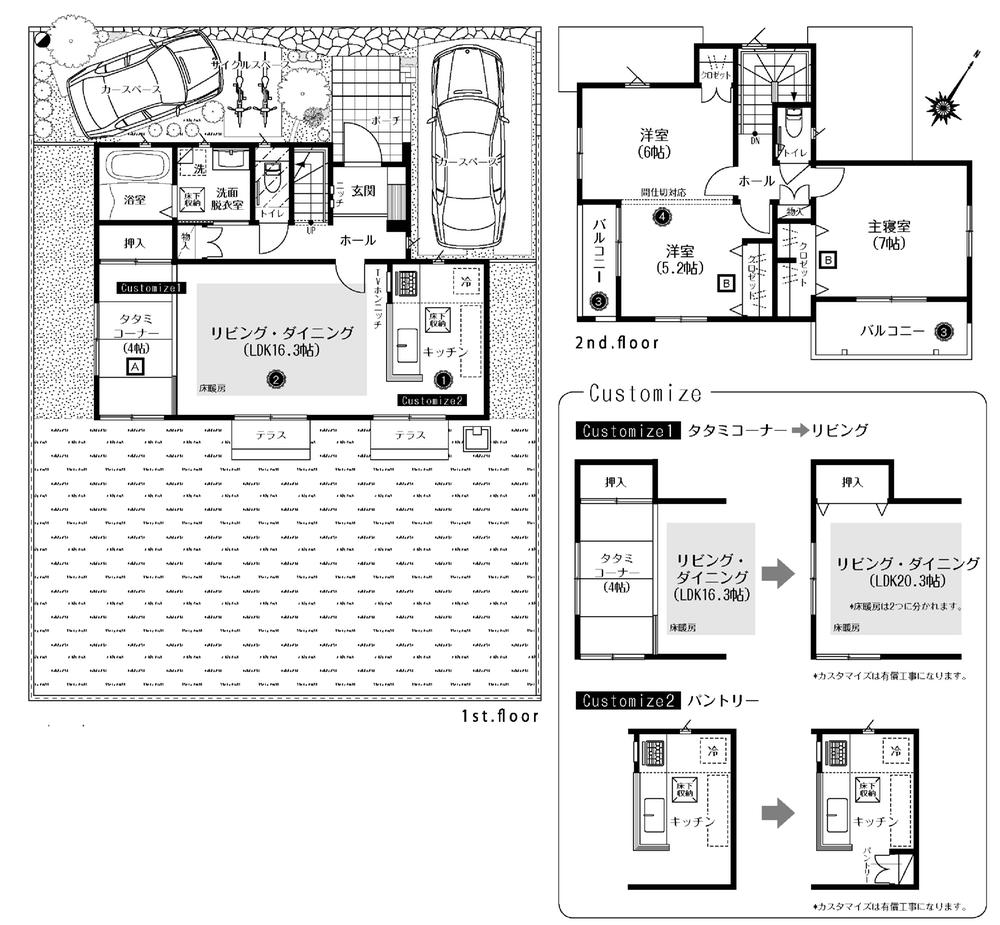 Cafe style of living that life has become fashionable
生活がおしゃれになるカフェスタイルのリビング
Other Environmental Photoその他環境写真 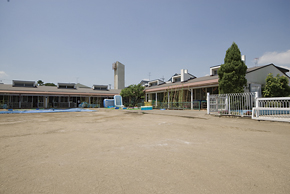 1000m walk 13 minutes to the south nursery
南部保育所まで1000m 徒歩13分
You will receive this brochureこんなパンフレットが届きます 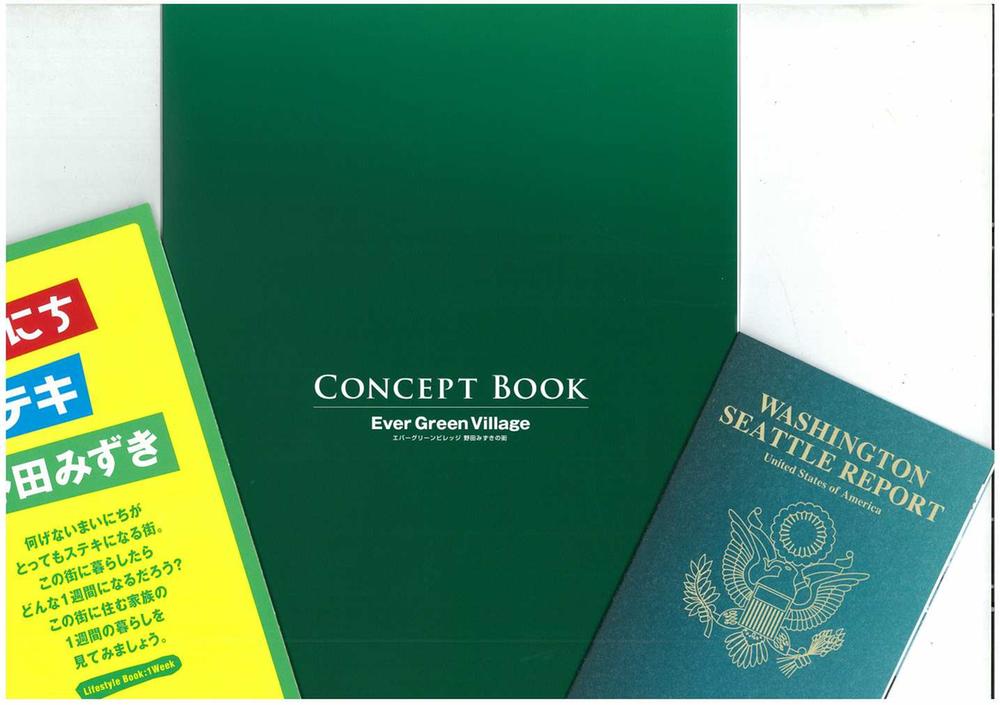 This brochure will receive! JOIN NOW document request!
こちらのパンフレットが届きます!今すぐ資料請求しよう!
Floor plan間取り図 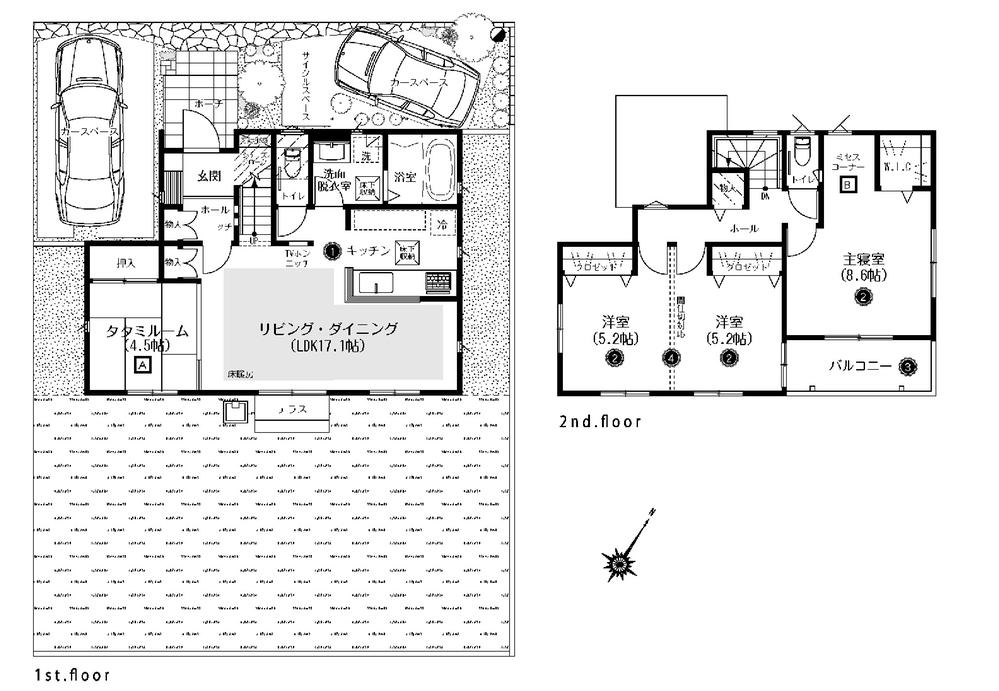 Mizuki until elementary school 90m 2-minute walk
みずき小学校まで90m 徒歩2分
Other Environmental Photoその他環境写真 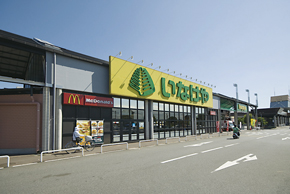 Until Inageya 170m 3-minute walk
いなげやまで170m 徒歩3分
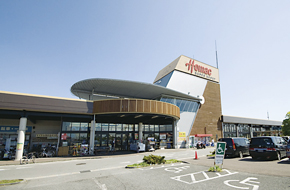 Homac Corporation 160m walk 2 minutes until the super depot
ホーマックスーパーデポまで160m 徒歩2分
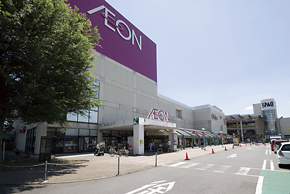 Until the ion Noah shop 3680m wheel 6 minutes
イオン ノア店まで3680m 車6分
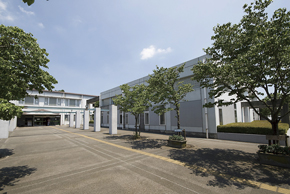 To the south library 1790m walk 23 minutes
南図書館まで1790m 徒歩23分
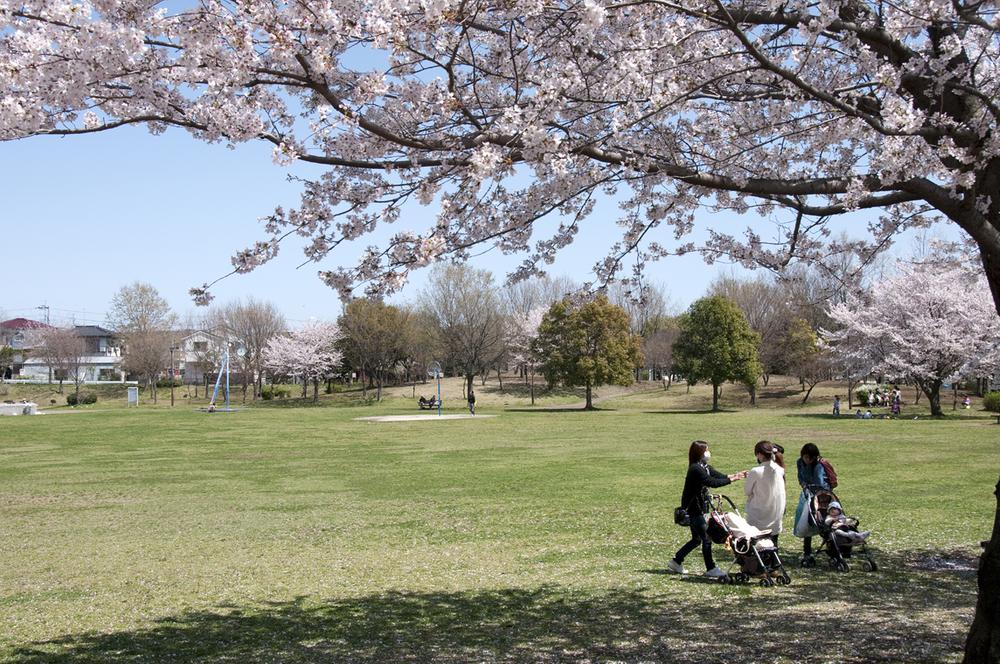 Until Mizuki park 60m walk 1 minute
みずき公園まで60m 徒歩1分
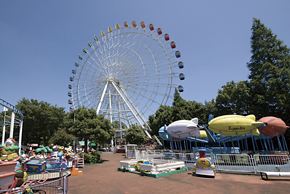 Until the amusement park of forest 3970m wheel 6 minutes
森の遊園地まで3970m 車6分
Location
| 





































