New Homes » Kanto » Chiba Prefecture » Noda
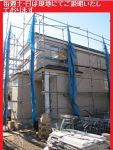 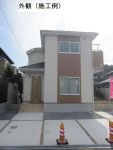
| | Chiba Prefecture Noda 千葉県野田市 |
| Tobu Noda line "Noda" walk 16 minutes 東武野田線「野田市」歩16分 |
| ■ Every Saturday and Sunday in holding the local sales! ■ The customer's conclusion of a contract and will present a 100,000 yen from the Company! Mortgage also please feel free to contact us ■毎週土日は現地販売を開催中!■ご成約のお客様には当社より10万円をプレゼントいたします!住宅ローンもお気軽にご相談ください |
| Parking two Allowed, Super close, System kitchen, All room storage, A quiet residential area, Face-to-face kitchen, Barrier-free, Bathroom 1 tsubo or more, Underfloor Storage, City gas 駐車2台可、スーパーが近い、システムキッチン、全居室収納、閑静な住宅地、対面式キッチン、バリアフリー、浴室1坪以上、床下収納、都市ガス |
Features pickup 特徴ピックアップ | | Parking two Allowed / Super close / System kitchen / All room storage / A quiet residential area / Face-to-face kitchen / Barrier-free / Bathroom 1 tsubo or more / Underfloor Storage / City gas 駐車2台可 /スーパーが近い /システムキッチン /全居室収納 /閑静な住宅地 /対面式キッチン /バリアフリー /浴室1坪以上 /床下収納 /都市ガス | Price 価格 | | 20.8 million yen 2080万円 | Floor plan 間取り | | 4LDK 4LDK | Units sold 販売戸数 | | 1 units 1戸 | Total units 総戸数 | | 2 units 2戸 | Land area 土地面積 | | 147.94 sq m (registration) 147.94m2(登記) | Building area 建物面積 | | 96.88 sq m 96.88m2 | Driveway burden-road 私道負担・道路 | | Nothing 無 | Completion date 完成時期(築年月) | | December 2013 2013年12月 | Address 住所 | | Chiba Prefecture Noda Hanai 千葉県野田市花井 | Traffic 交通 | | Tobu Noda Line "Noda" walk 16 minutes Tobu Noda line "Baigo" walk 20 minutes 東武野田線「野田市」歩16分東武野田線「梅郷」歩20分 | Related links 関連リンク | | [Related Sites of this company] 【この会社の関連サイト】 | Person in charge 担当者より | | [Regarding this property.] [New release] Good living environment, Popular is Hanai district! 【この物件について】【新発売】住環境がよく、人気のある花井地区です! | Contact お問い合せ先 | | (Yes) Ones Home TEL: 0800-805-5912 [Toll free] mobile phone ・ Also available from PHS
Caller ID is not notified
Please contact the "saw SUUMO (Sumo)"
If it does not lead, If the real estate company (有)ワンズホームTEL:0800-805-5912【通話料無料】携帯電話・PHSからもご利用いただけます
発信者番号は通知されません
「SUUMO(スーモ)を見た」と問い合わせください
つながらない方、不動産会社の方は
| Building coverage, floor area ratio 建ぺい率・容積率 | | Fifty percent ・ Hundred percent 50%・100% | Time residents 入居時期 | | December 2013 2013年12月 | Land of the right form 土地の権利形態 | | Ownership 所有権 | Structure and method of construction 構造・工法 | | Wooden 2-story 木造2階建 | Overview and notices その他概要・特記事項 | | Building confirmation number: first HPA13-03234, Parking: car space 建築確認番号:第HPA13-03234、駐車場:カースペース | Company profile 会社概要 | | <Mediation> Governor of Chiba Prefecture (3) No. 014369 (with) Ones Home Yubinbango270-0164 Chiba Prefecture Nagareyama Nagareyama 2-297-1 Castle Mansion Nagareyama <仲介>千葉県知事(3)第014369号(有)ワンズホーム〒270-0164 千葉県流山市流山2-297-1 キャッスルマンション流山 |
Local appearance photo現地外観写真 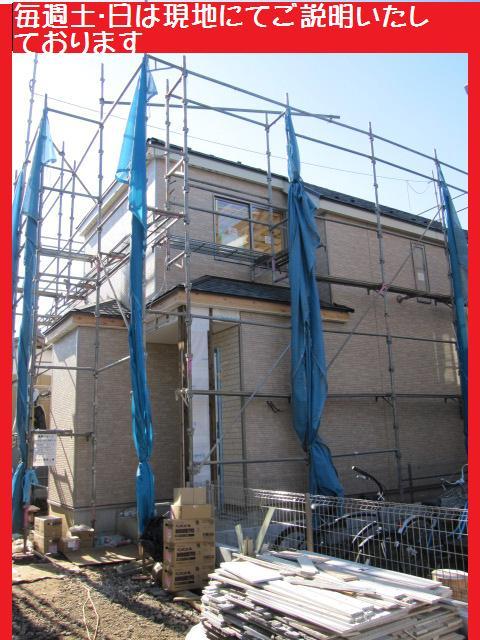 Local (11 May 2013) Shooting
現地(2013年11月)撮影
Rendering (appearance)完成予想図(外観) 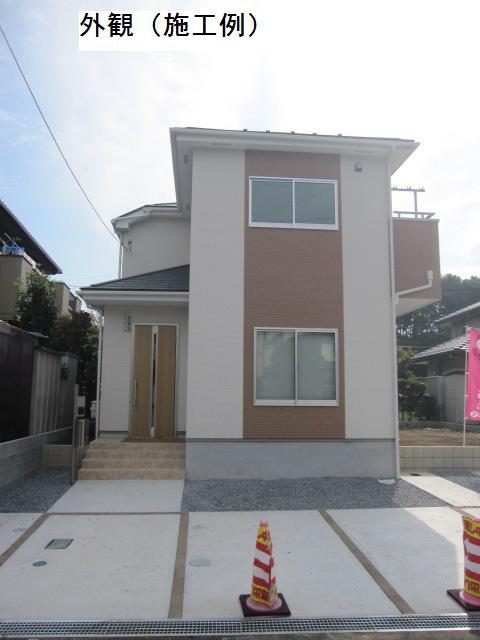 ( 2 Building) same specification
( 2号棟)同仕様
Floor plan間取り図 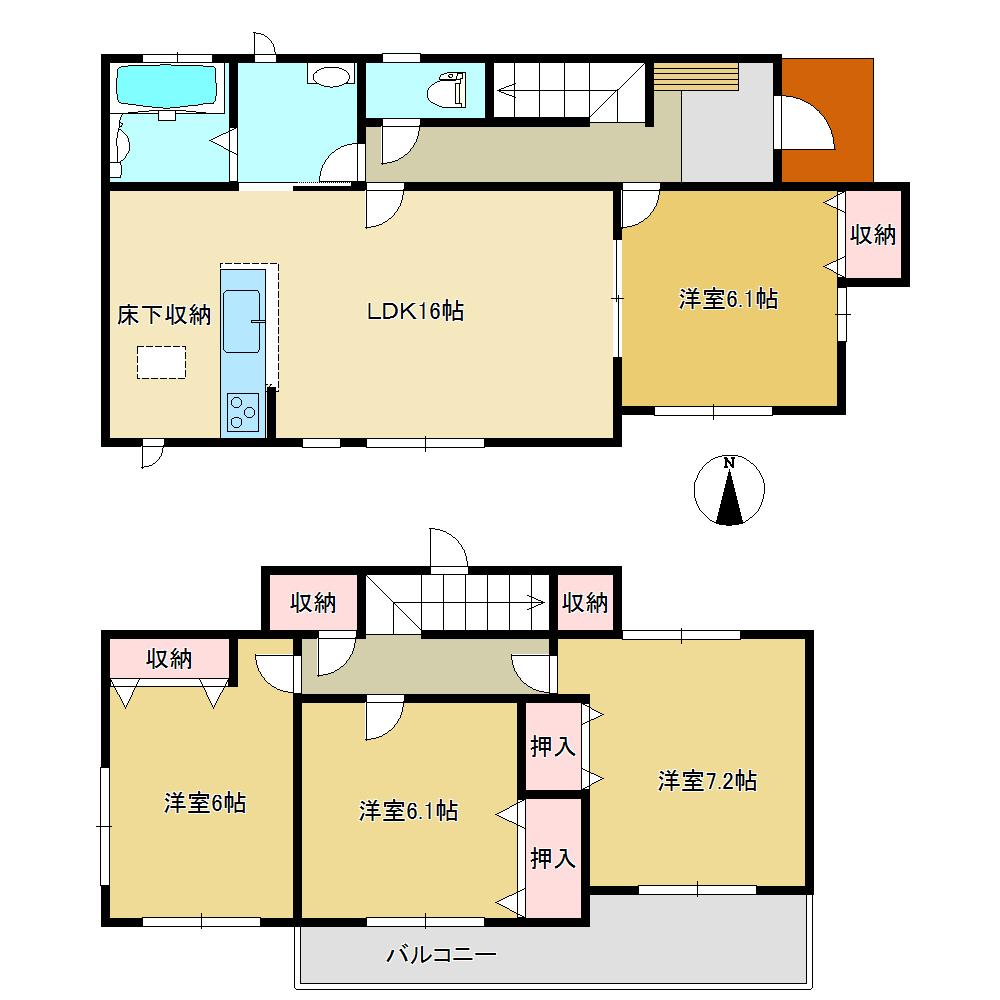 20.8 million yen, 4LDK, Land area 147.94 sq m , Building area 96.88 sq m
2080万円、4LDK、土地面積147.94m2、建物面積96.88m2
Same specifications photos (living)同仕様写真(リビング) 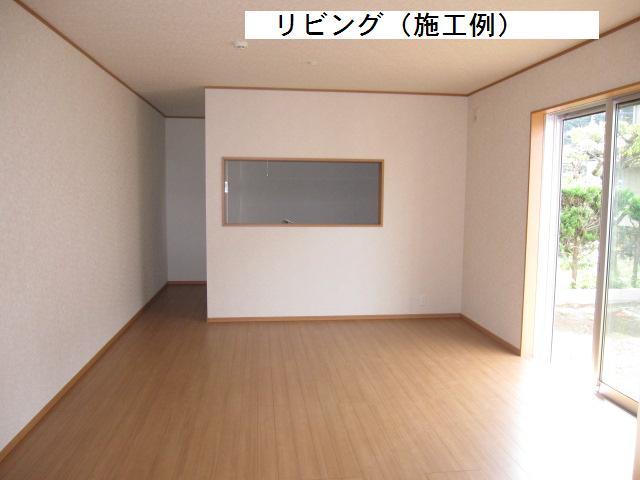 ( 2 Building) same specification
( 2号棟)同仕様
Same specifications photo (kitchen)同仕様写真(キッチン) 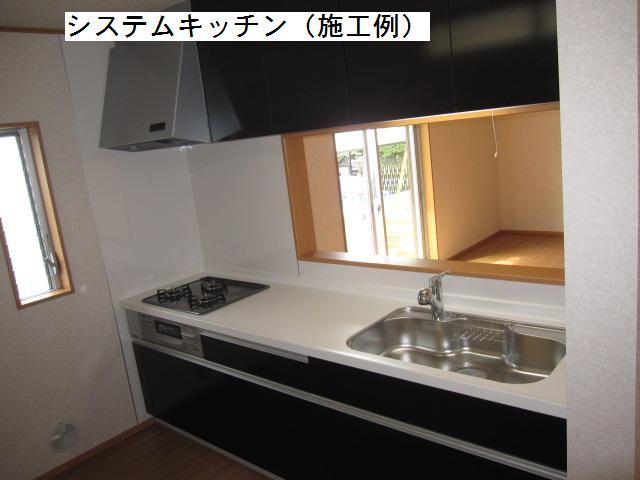 (2 Building) same specification
(2 号棟)同仕様
Local photos, including front road前面道路含む現地写真 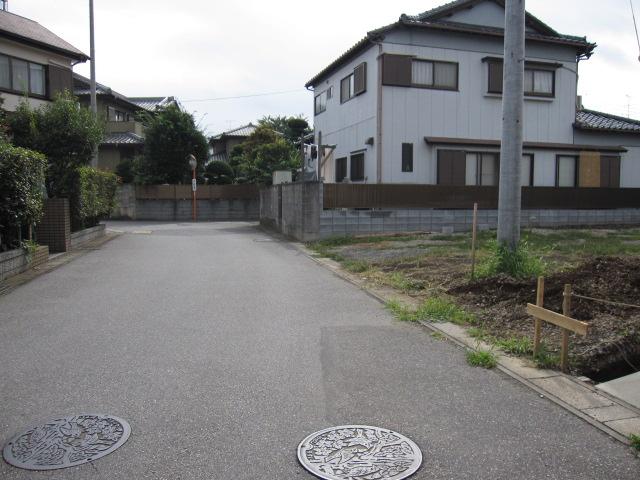 Local (September 2013) Shooting
現地(2013年9月)撮影
Station駅 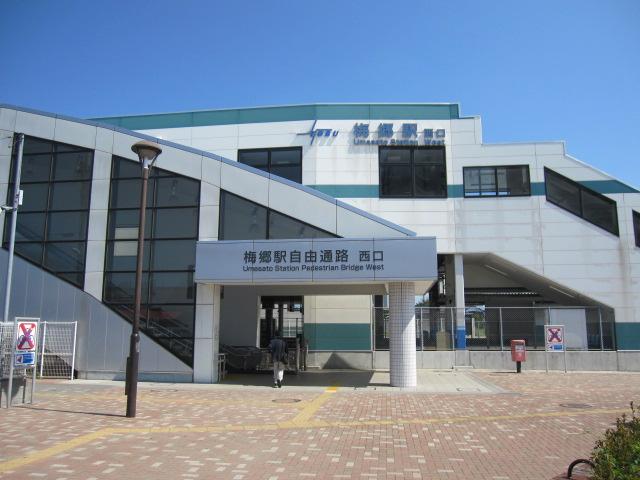 1600m Umesato Station until Umesato Station has changed to clean by the re-development work
梅郷駅まで1600m 梅郷駅は再開発工事によってきれいに変わりました
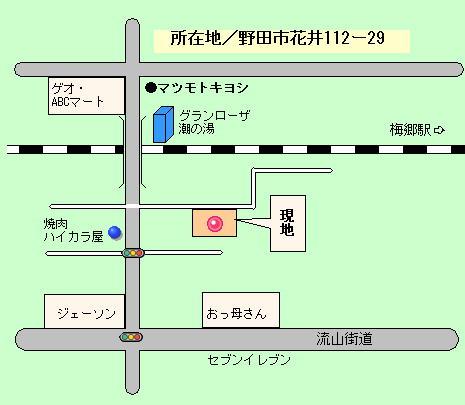 Local guide map
現地案内図
Primary school小学校 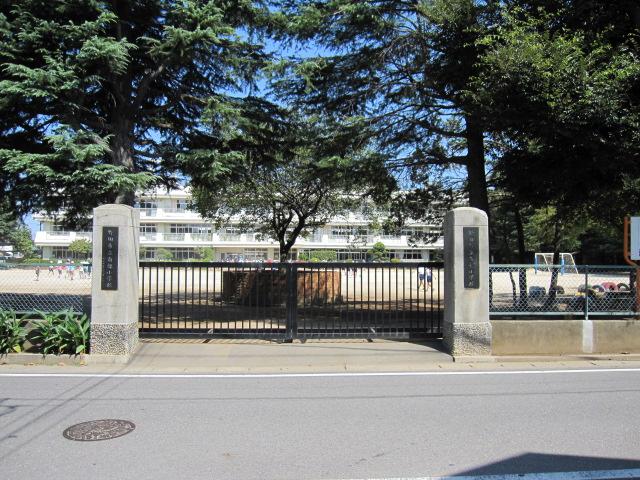 1160m ground to the south elementary school is wide south elementary school
南部小学校まで1160m グランドが広い南部小学校
Junior high school中学校 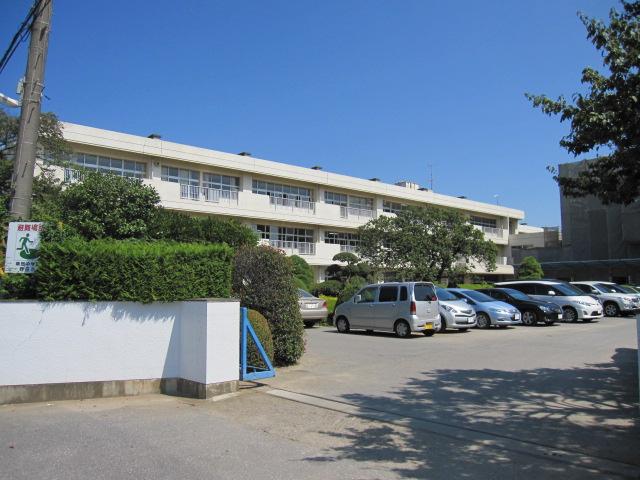 Thriving southern junior high school 600m sports to the South Junior High School
南部中学校まで600m スポーツが盛んな南部中学校
Drug storeドラッグストア 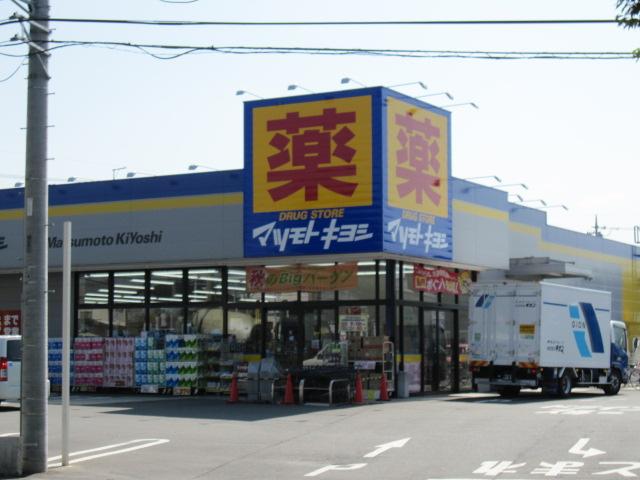 Until Matsumotokiyoshi 680m
マツモトキヨシまで680m
Other Environmental Photoその他環境写真 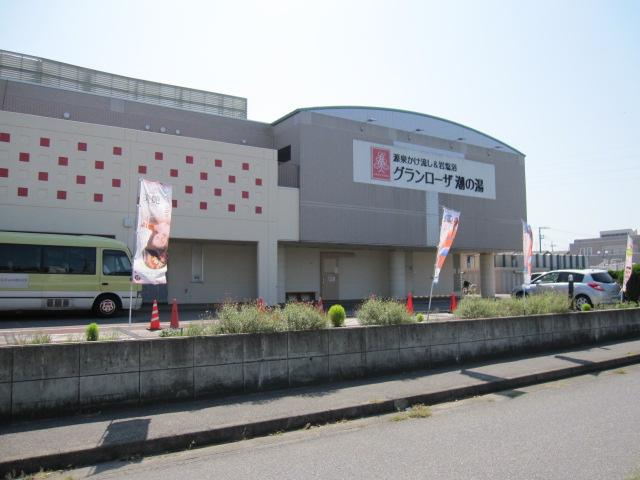 You can go on foot to the spa facilities for up to 550m hot spring facilities (Guranrizona)
温泉施設まで550m 温泉施設(グランリゾーナ)まで徒歩で行けます
Location
| 












