New Homes » Kanto » Chiba Prefecture » Noda
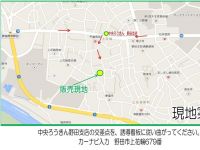 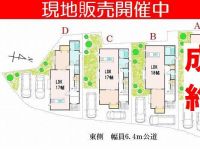
| | Chiba Prefecture Noda 千葉県野田市 |
| Tobu Noda Line "Noda" walk 15 minutes 東武野田線「野田市」歩15分 |
| ■ January 4 (Saturday) 5 (Sunday) ■ Structure tours held ■ As early as 1 building contracts concluded already. Basis if now, Pillar, You can see the construction process, such as in a wall. ■1月4日(土) 5日(日)■構造見学会開催■早くも1棟成約済み。今なら基礎、柱、壁の中など建築工程をご覧いただけます。 |
| ■ Local your visit is → car navigation input Noda Kamihanawa 679 No. ■ 18 Pledge and relaxed some LDK. Walk-in closet Ya, There is a study room layout, etc., Floor is the property of sale. ■ A bright room with all the living room facing south is day Shanshan ■ Spacious use east 6.4m of public road front road. Parking is also a breeze. ■現地ご来場は→カーナビ入力 野田市上花輪679番■18帖とゆとりあるLDK。ウォークインクローゼットや、書斎がある間取りなど、間取りが売りの物件です。■全居室南向きの明るい室内は日当たりサンサン■前面道路は広々使える東側6.4mの公道。駐車も楽々です。 |
Features pickup 特徴ピックアップ | | Construction housing performance with evaluation / Design house performance with evaluation / Measures to conserve energy / Seismic fit / Parking two Allowed / LDK18 tatami mats or more / Energy-saving water heaters / It is close to the city / All room storage / A quiet residential area / Or more before road 6m / Washbasin with shower / Face-to-face kitchen / Bathroom 1 tsubo or more / 2-story / South balcony / Double-glazing / Zenshitsuminami direction / Warm water washing toilet seat / Nantei / Leafy residential area / All living room flooring / Walk-in closet / City gas 建設住宅性能評価付 /設計住宅性能評価付 /省エネルギー対策 /耐震適合 /駐車2台可 /LDK18畳以上 /省エネ給湯器 /市街地が近い /全居室収納 /閑静な住宅地 /前道6m以上 /シャワー付洗面台 /対面式キッチン /浴室1坪以上 /2階建 /南面バルコニー /複層ガラス /全室南向き /温水洗浄便座 /南庭 /緑豊かな住宅地 /全居室フローリング /ウォークインクロゼット /都市ガス | Event information イベント情報 | | Local tours (please visitors to direct local) schedule / Every Saturday, Sunday and public holidays time / 10:00 ~ 18:00 local your visit is → car navigation input We hold the Noda Kamihanawa 679 No. structure tours. 現地見学会(直接現地へご来場ください)日程/毎週土日祝時間/10:00 ~ 18:00現地ご来場は→カーナビ入力 野田市上花輪679番構造見学会を開催しております。 | Price 価格 | | 21,800,000 yen ・ 22,800,000 yen 2180万円・2280万円 | Floor plan 間取り | | 4LDK ~ 5LDK 4LDK ~ 5LDK | Units sold 販売戸数 | | 3 units 3戸 | Total units 総戸数 | | 4 units 4戸 | Land area 土地面積 | | 144.82 sq m ~ 146.3 sq m (43.80 tsubo ~ 44.25 tsubo) (measured) 144.82m2 ~ 146.3m2(43.80坪 ~ 44.25坪)(実測) | Building area 建物面積 | | 110.54 sq m ~ 113.85 sq m (33.43 tsubo ~ 34.43 tsubo) (Registration) 110.54m2 ~ 113.85m2(33.43坪 ~ 34.43坪)(登記) | Driveway burden-road 私道負担・道路 | | Road width: east side 6.4m on public roads Asphaltic pavement 道路幅:東側 6.4m公道 アスファルト舗装 | Completion date 完成時期(築年月) | | 2014 end of February schedule 2014年2月末予定 | Address 住所 | | Chiba Prefecture Noda Kamihanawa 679 No. part of 1 千葉県野田市上花輪679番1の一部 | Traffic 交通 | | Tobu Noda Line "Noda" walk 15 minutes 東武野田線「野田市」歩15分 | Related links 関連リンク | | [Related Sites of this company] 【この会社の関連サイト】 | Person in charge 担当者より | | Person in charge of real-estate and building Yuki Noguchi Age: 30 Daigyokai experience: looking for seven years for the first time of my home, but is, of course, Is good common complex transactions to your replacement, etc.. The spacious and welcoming store, Listing of unpublished also thank many. Consultation of My Home, Please by all means leave it to me. 担当者宅建野口裕貴年齢:30代業界経験:7年初めてのマイホーム探しはもちろんですが、お買い替え等によくある複雑な取引が得意です。ゆったりとくつろげる店舗には、未公開の物件情報も多数ございます。マイホームのご相談は、ぜひ私にお任せください。 | Contact お問い合せ先 | | TEL: 0800-602-6858 [Toll free] mobile phone ・ Also available from PHS
Caller ID is not notified
Please contact the "saw SUUMO (Sumo)"
If it does not lead, If the real estate company TEL:0800-602-6858【通話料無料】携帯電話・PHSからもご利用いただけます
発信者番号は通知されません
「SUUMO(スーモ)を見た」と問い合わせください
つながらない方、不動産会社の方は
| Most price range 最多価格帯 | | 21 million yen (2 units) 2100万円台(2戸) | Building coverage, floor area ratio 建ぺい率・容積率 | | Kenpei rate: 60%, Volume ratio: 200% 建ペい率:60%、容積率:200% | Time residents 入居時期 | | March 2014 early schedule 2014年3月初旬予定 | Land of the right form 土地の権利形態 | | Ownership 所有権 | Structure and method of construction 構造・工法 | | Wooden 2-story 木造2階建 | Use district 用途地域 | | One dwelling 1種住居 | Land category 地目 | | Residential land 宅地 | Other limitations その他制限事項 | | Height district, Second kind altitude district 高度地区、第2種高度地区 | Overview and notices その他概要・特記事項 | | Contact: Yuki Noguchi, Building confirmation number: HPA-13-06678-1 (B Building) other 担当者:野口裕貴、建築確認番号:HPA-13-06678-1(B号棟)他 | Company profile 会社概要 | | <Mediation> Governor of Chiba Prefecture (1) No. 016349 (Corporation) All Japan Real Estate Association (Corporation) metropolitan area real estate Fair Trade Council member Smile partner Co. Yubinbango277-0843 Kashiwa City, Chiba Prefecture Akehara 2-2-17 Kashiwa ACE building <仲介>千葉県知事(1)第016349号(公社)全日本不動産協会会員 (公社)首都圏不動産公正取引協議会加盟住まいるパートナー(株)〒277-0843 千葉県柏市明原2-2-17 柏ACEビル |
Local guide map現地案内図 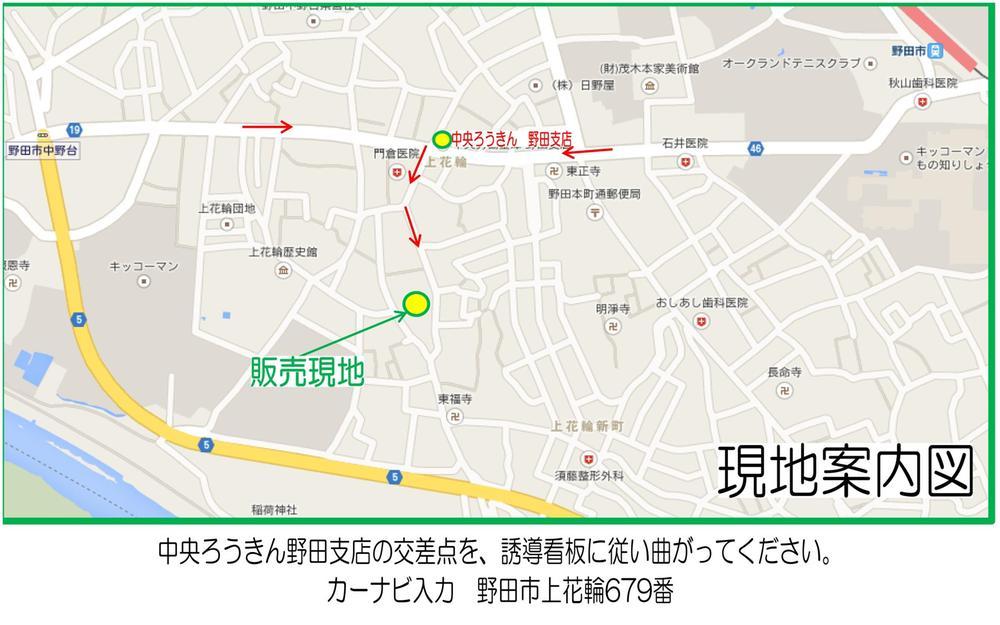 Car navigation input: Noda Kamihanawa 679 No.
カーナビ入力:野田市上花輪679番
The entire compartment Figure全体区画図 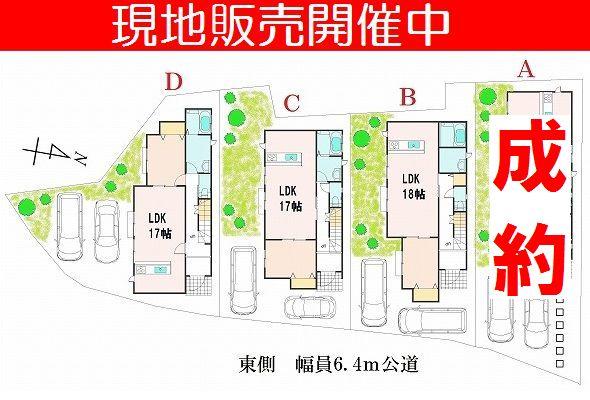 Spacious grounds! New cityscape of all four buildings is born. 1 buildings conclusion of a contract already in the building stage. Contact us as soon as possible!
広々した敷地!全4棟の新しい街並みが誕生します。建築段階で1棟成約済。お問い合わせはお早めに!
Local appearance photo現地外観写真 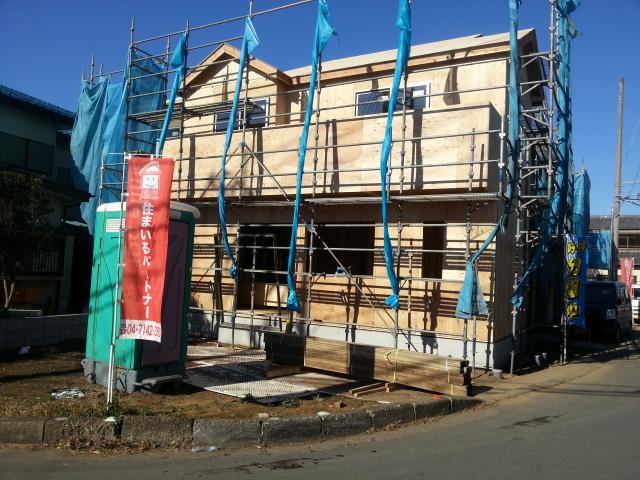 Local (December 15, 2013) Shooting
現地(2013年12月15日)撮影
Rendering (appearance)完成予想図(外観) 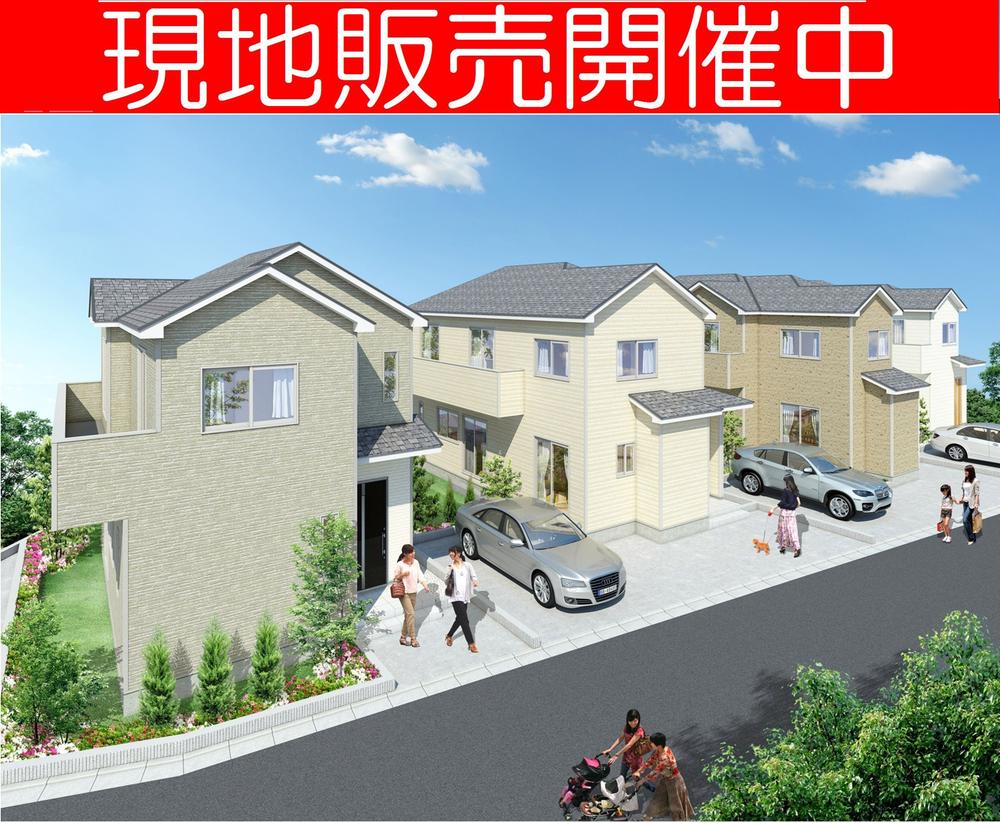 (Whole) Rendering
(全体)完成予想図
Floor plan間取り図 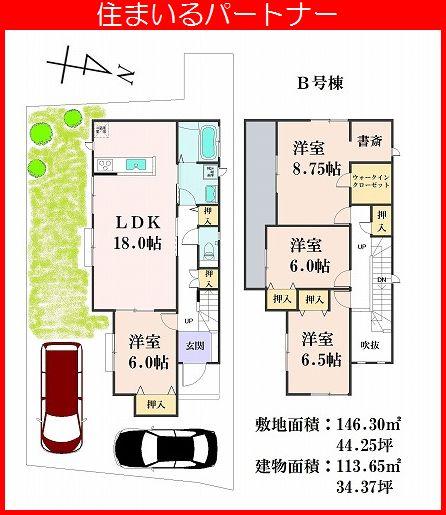 (B Building), Price 21,800,000 yen, 4LDK+S, Land area 146.3 sq m , Building area 113.65 sq m
(B号棟)、価格2180万円、4LDK+S、土地面積146.3m2、建物面積113.65m2
Local photos, including front road前面道路含む現地写真 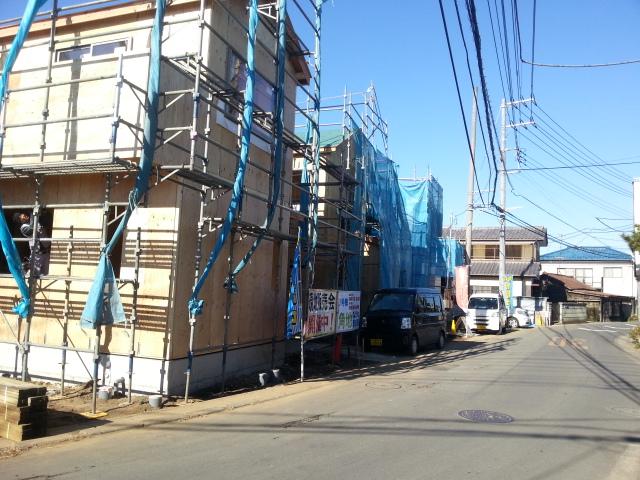 Local (December 15, 2013) Shooting
現地(2013年12月15日)撮影
Floor plan間取り図 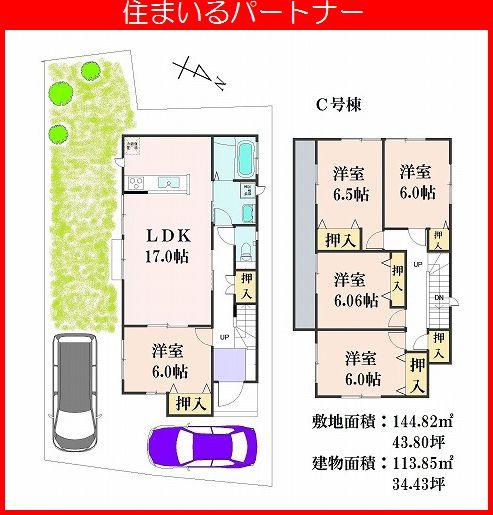 (C Building), Price 21,800,000 yen, 5LDK, Land area 144.82 sq m , Building area 113.85 sq m
(C号棟)、価格2180万円、5LDK、土地面積144.82m2、建物面積113.85m2
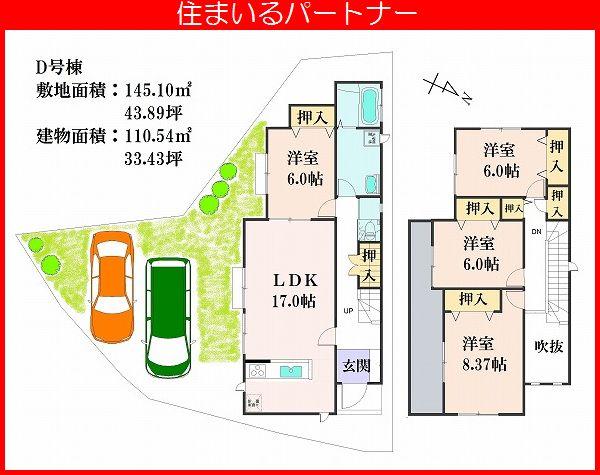 (D Building), Price 22,800,000 yen, 4LDK, Land area 145.1 sq m , Building area 110.54 sq m
(D号棟)、価格2280万円、4LDK、土地面積145.1m2、建物面積110.54m2
Local appearance photo現地外観写真 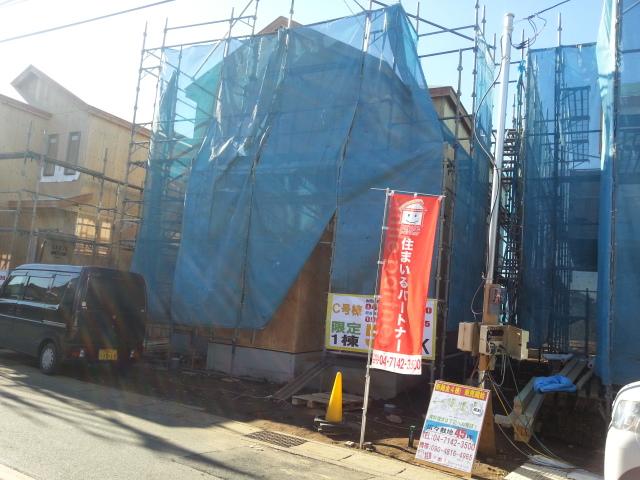 Floor area there is room and 33 square meters more than the building is characterized by. Local (December 15, 2013) Shooting
建坪33坪以上とゆとりある建物が特徴です。現地(2013年12月15日)撮影
Other introspectionその他内観 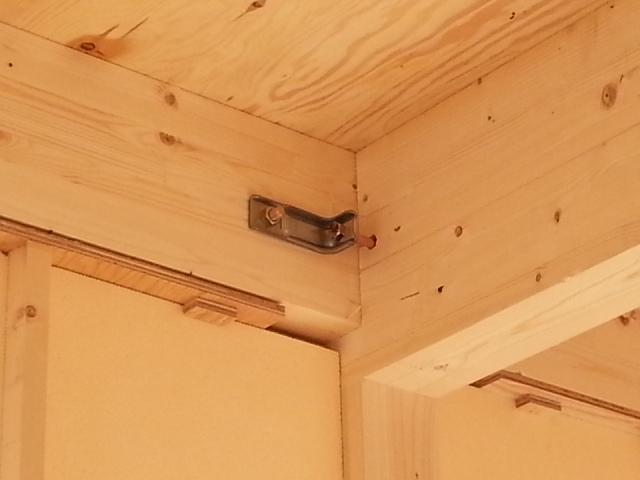 Combining the pillars in the hardware. Local (December 1, 2013) Shooting
柱と柱を金物で結合。現地(2013年12月1日)撮影
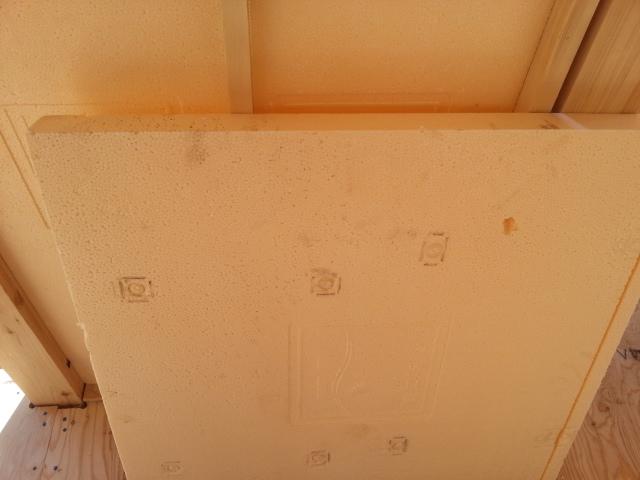 Insulation Styrofoam. Thermal insulation performance is a little bit different. Local (December 1, 2013) Shooting
断熱材はスタイロフォーム。断熱性能が一味違います。現地(2013年12月1日)撮影
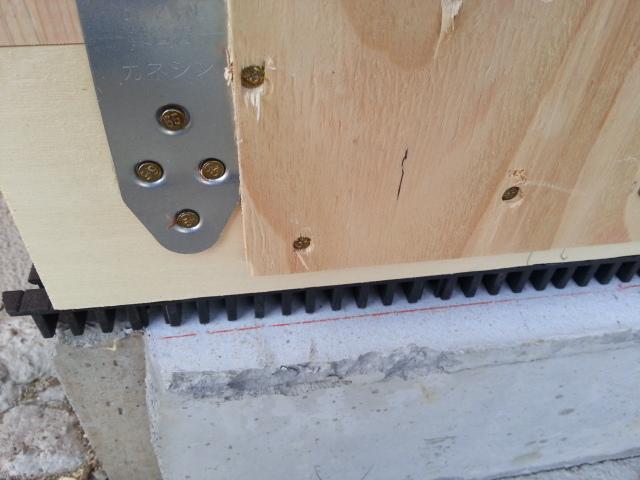 It has been a mechanism to improve the ventilation between the foundation and pillars. Local (December 1, 2013) Shooting
基礎と柱の間には通風をよくする仕組みがされております。現地(2013年12月1日)撮影
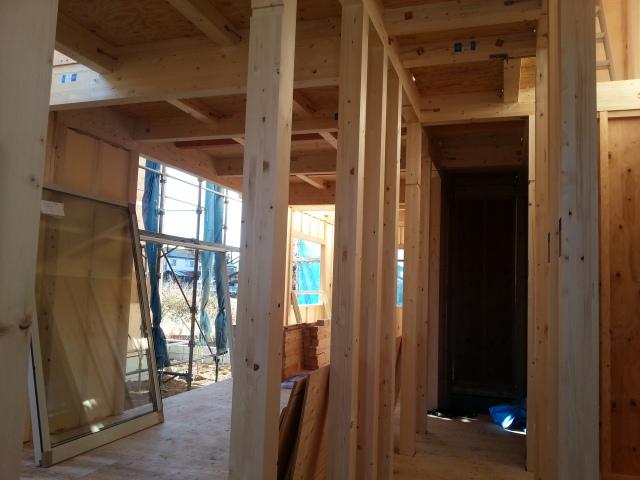 It has decided all building completion of framework. Local (December 1, 2013) Shooting
全棟上棟いたしました。現地(2013年12月1日)撮影
Local appearance photo現地外観写真 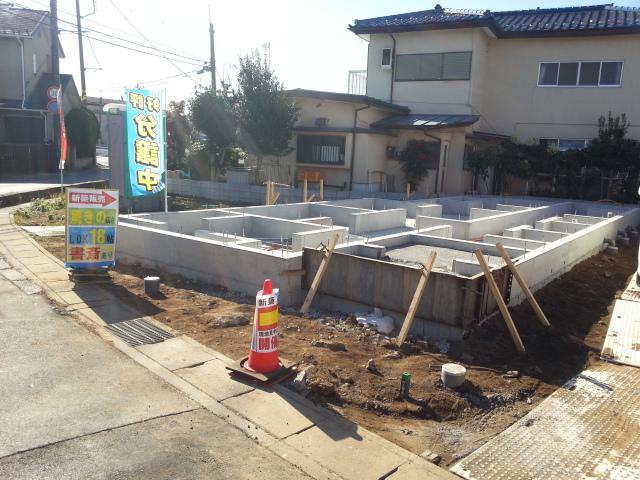 Completed basic photo Local (November 22, 2013) Shooting
完成した基礎写真 現地(2013年11月22日)撮影
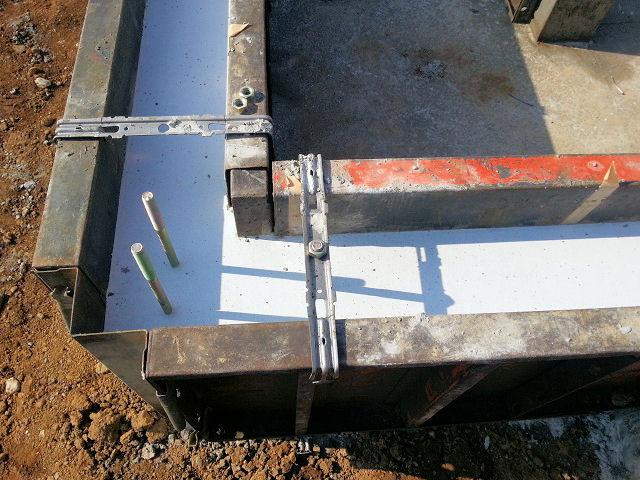 It assembled the rebar, And encased in concrete, Foundation to complete. Local (November 17, 2013) Shooting
鉄筋を組み上げ、コンクリートで固めて、基礎が完成します。現地(2013年11月17日)撮影
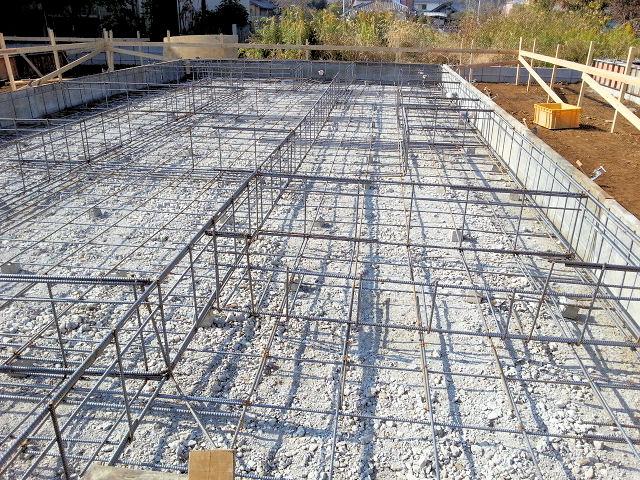 It assembled the rebar, By passing a concrete, Foundation will be made. Local (November 17, 2013) Shooting
鉄筋を組み上げ、コンクリートを流して、基礎がつくられます。現地(2013年11月17日)撮影
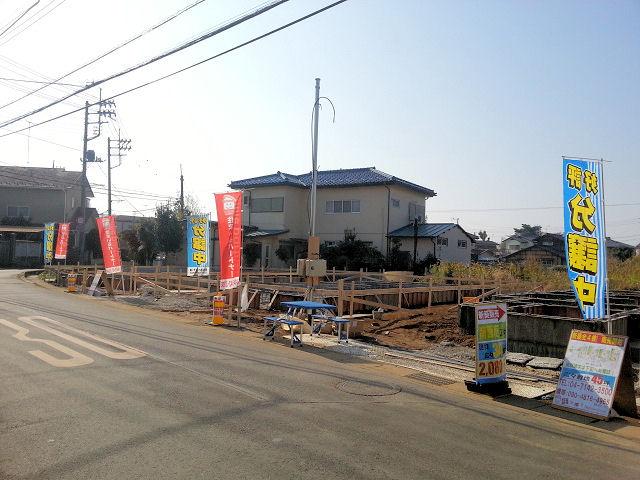 Foundation work is complete. Local (November 17, 2013) Shooting
基礎工事が完了します。現地(2013年11月17日)撮影
Junior high school中学校 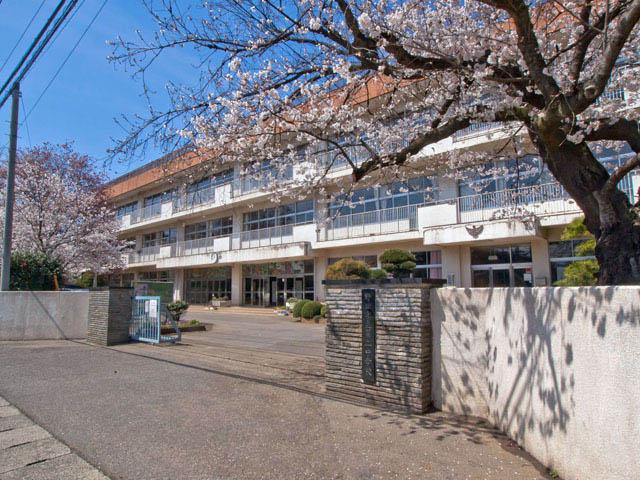 Noda 1440m City until the second junior high school
野田市立第二中学校まで1440m
Primary school小学校 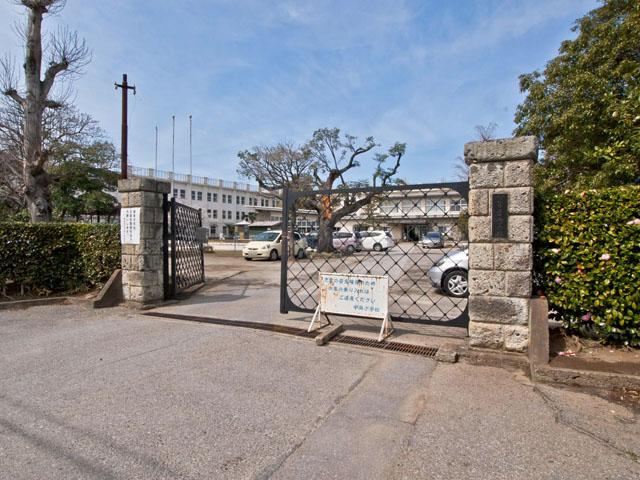 1120m to Noda City Central Elementary School
野田市立中央小学校まで1120m
Station駅 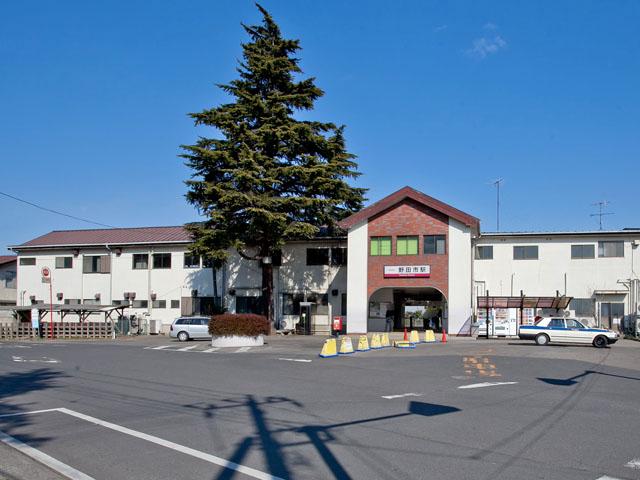 1200m to Noda Station
野田市駅まで1200m
Local photos, including front road前面道路含む現地写真 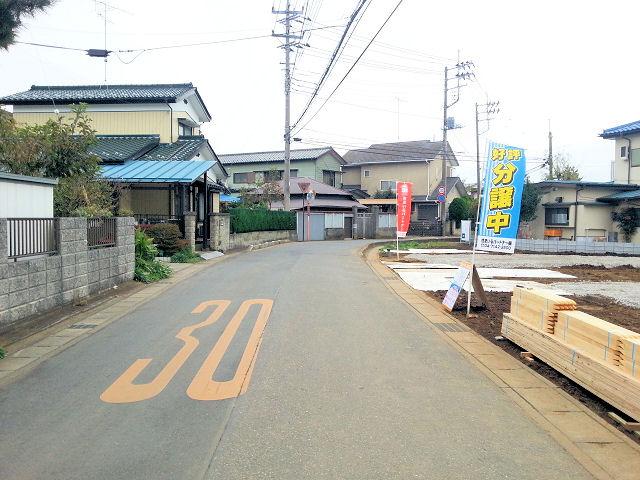 Front road is a public road east 6.4m open! Local (November 9, 2013) Shooting
前面道路は東側公道6.4mと開放的!現地(2013年11月9日)撮影
Local guide map現地案内図 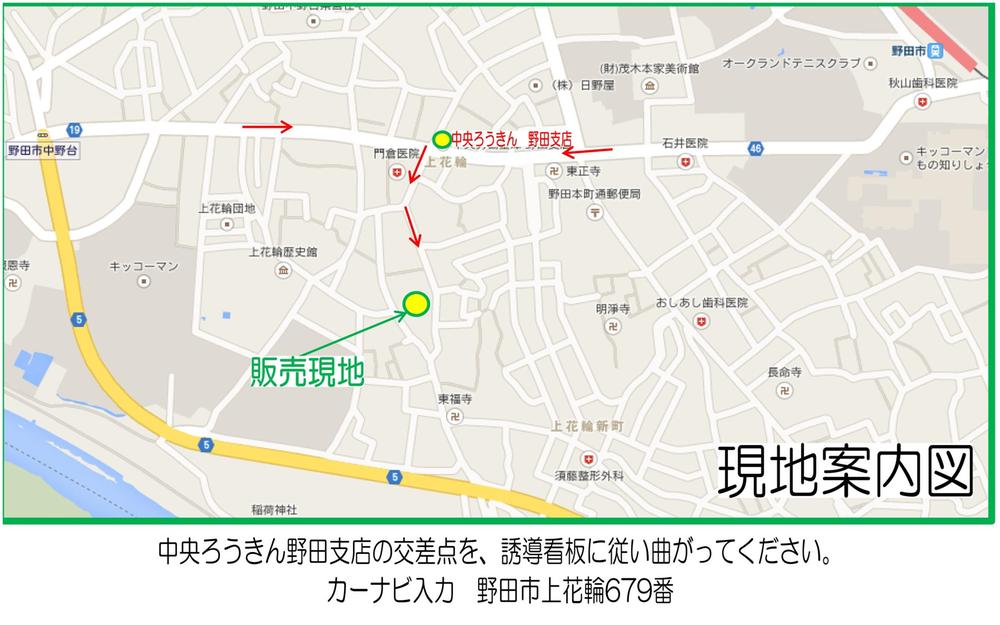 Car navigation input: Noda Kamihanawa 679 No.
カーナビ入力:野田市上花輪679番
Construction ・ Construction method ・ specification構造・工法・仕様 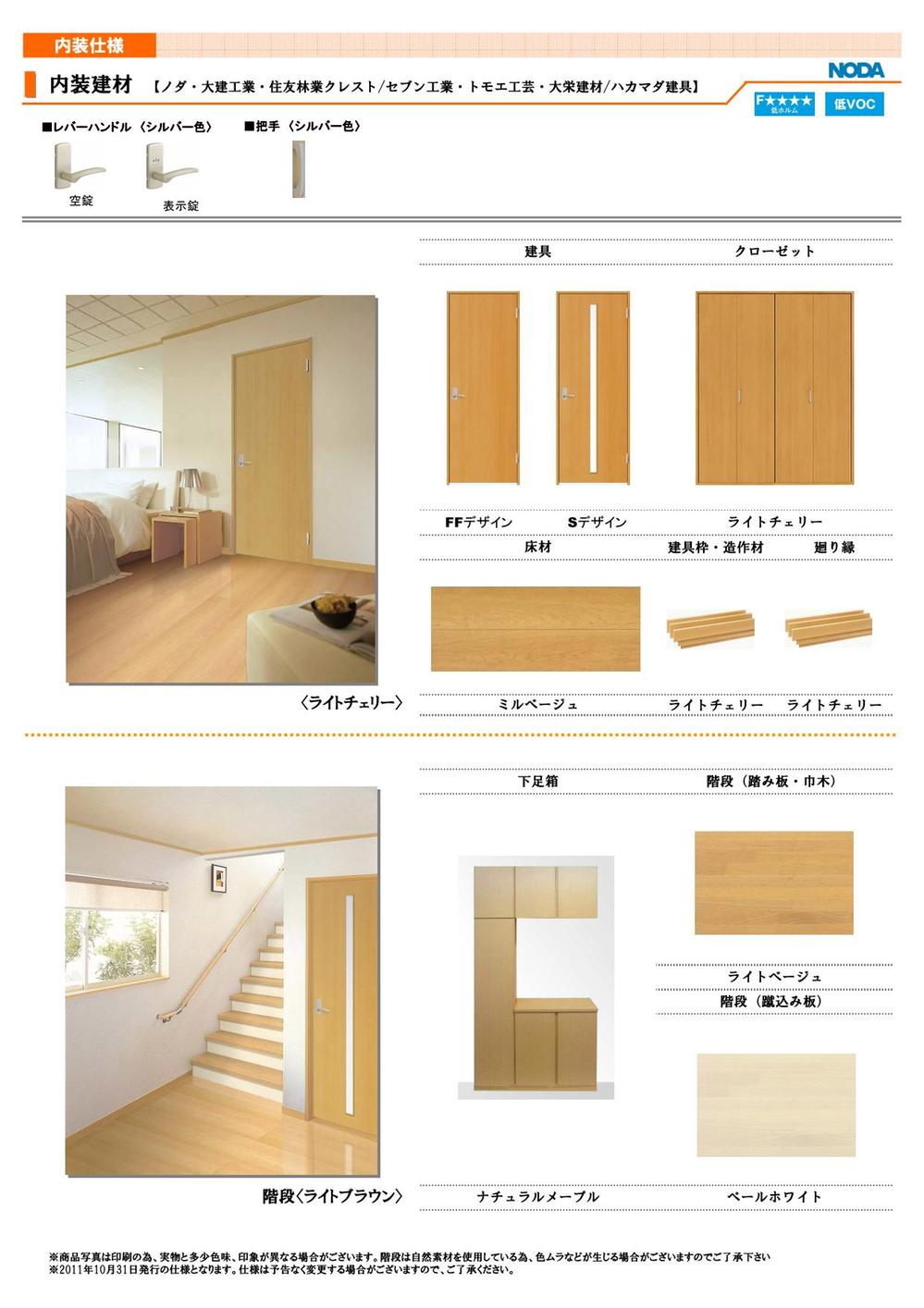 Room Natural shades. There will be a bright room. Building specifications brochure image
室内はナチュラルな色合い。明るい室内になります。建物仕様パンフレット画像
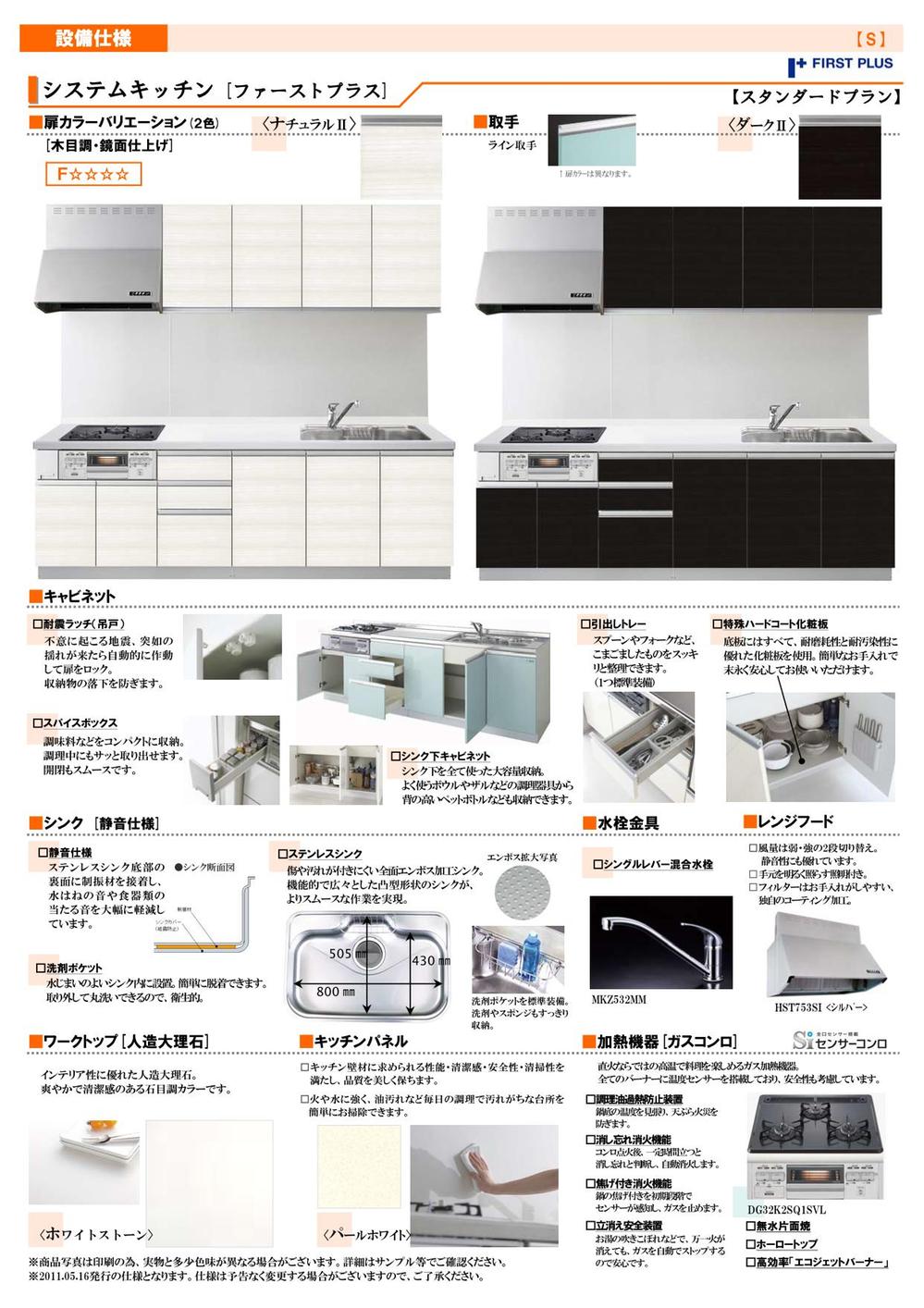 Building specifications brochure image
建物仕様パンフレット画像
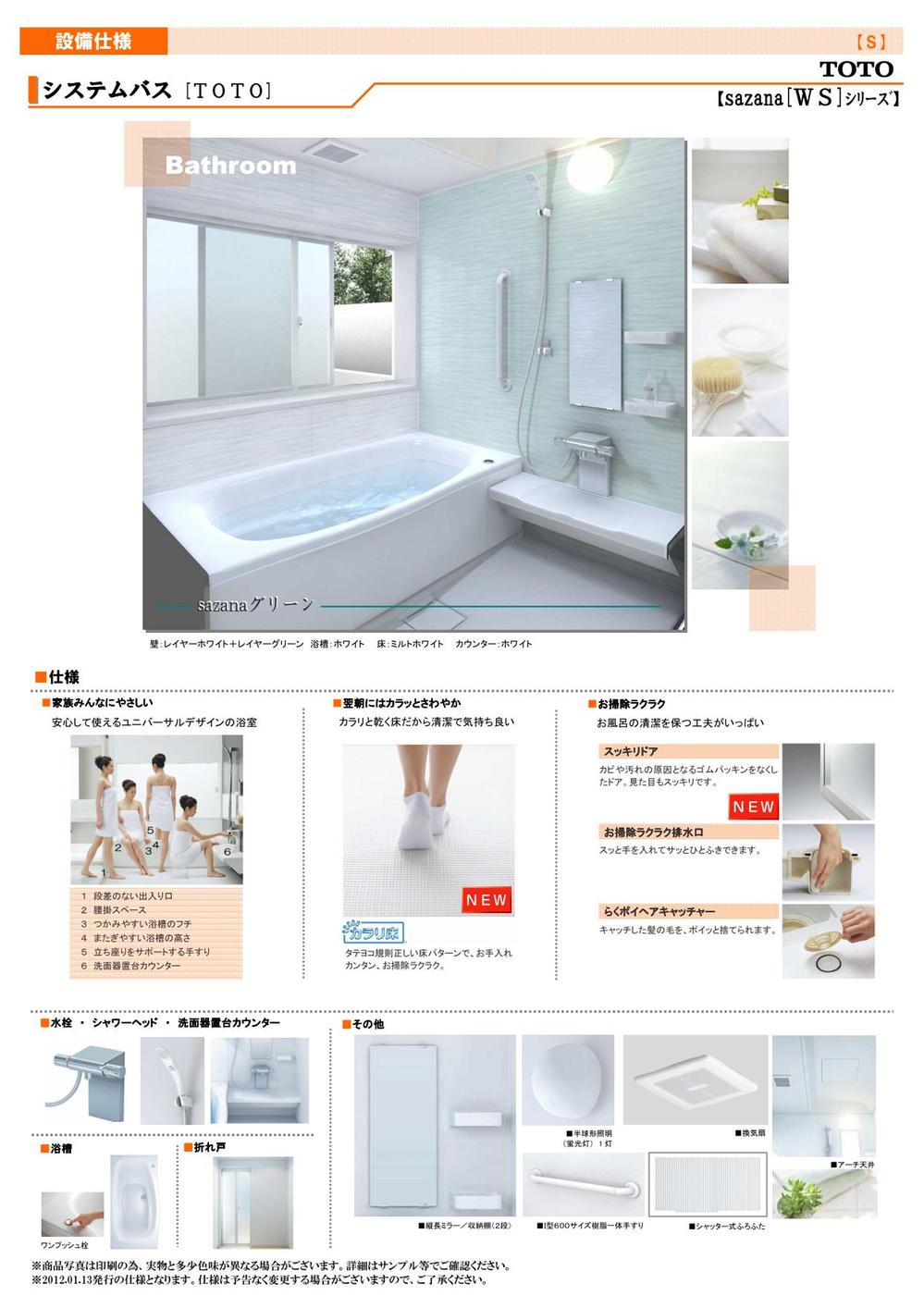 Building specifications brochure image
建物仕様パンフレット画像
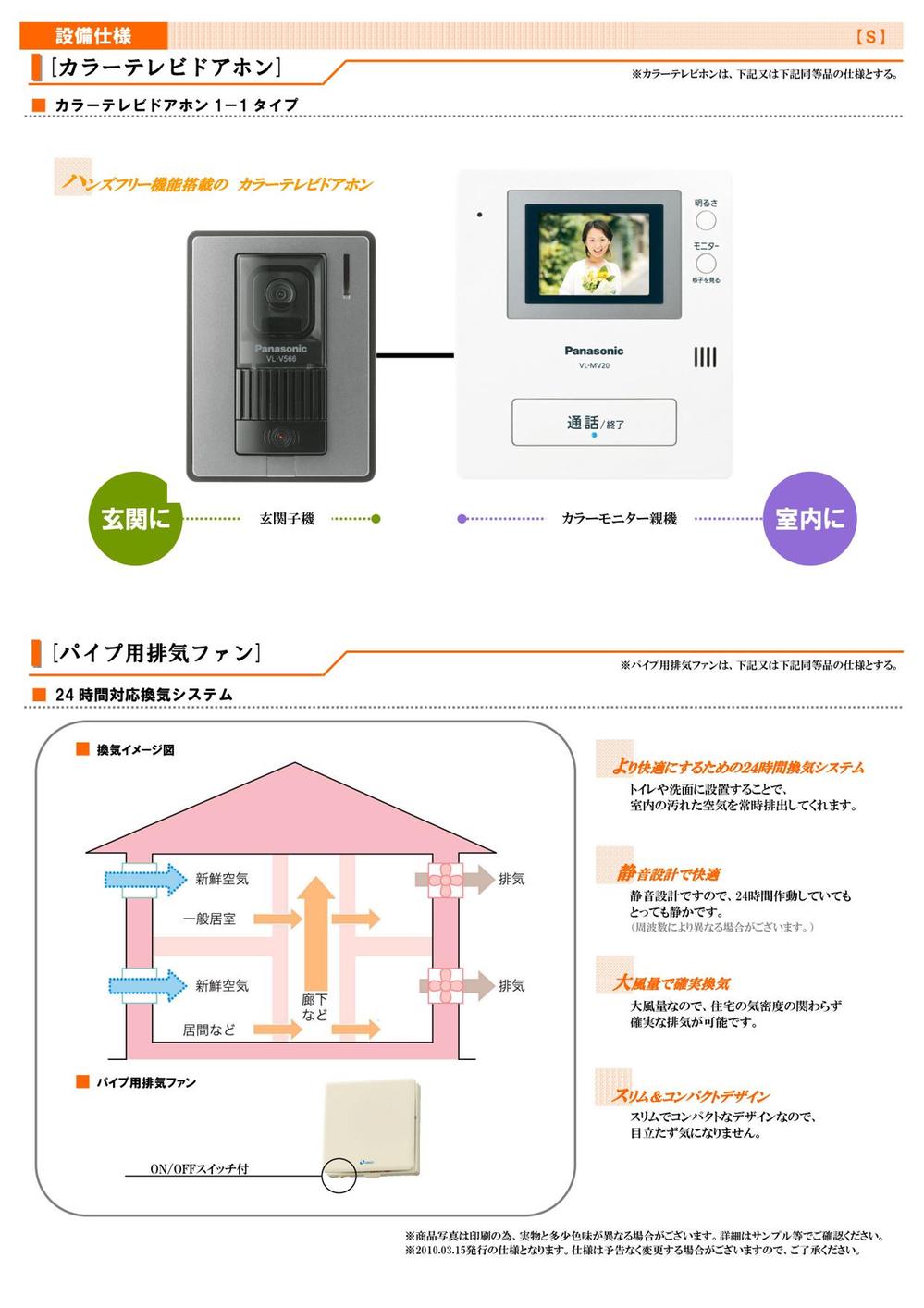 Building specifications brochure image
建物仕様パンフレット画像
You will receive this brochureこんなパンフレットが届きます 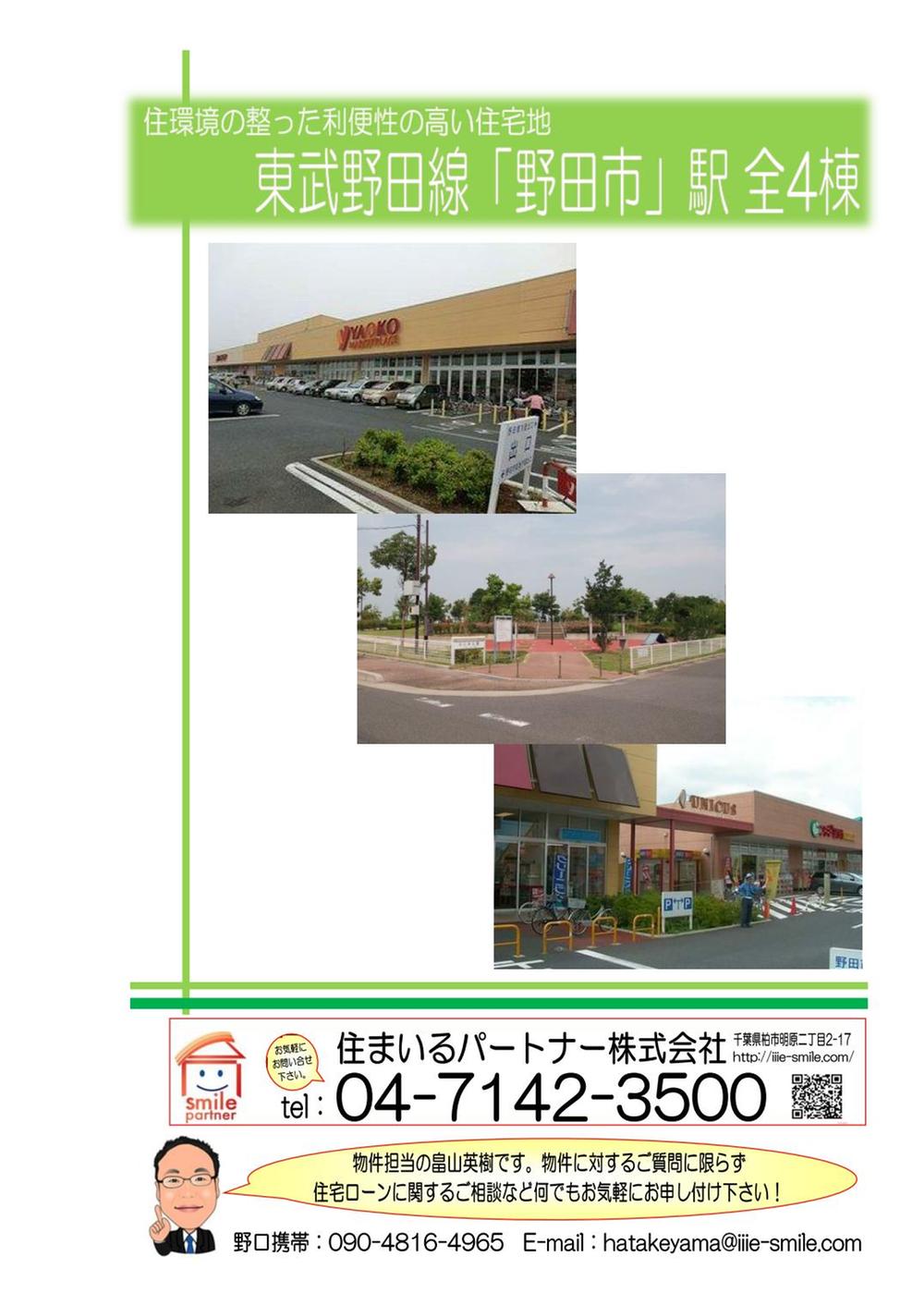 You will receive a listing of the concept and a detailed floor plan plan. Now Request!
物件のコンセプトや詳細な間取りプランが届きます。今すぐ資料請求!
Location
| 



























