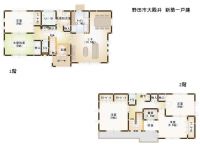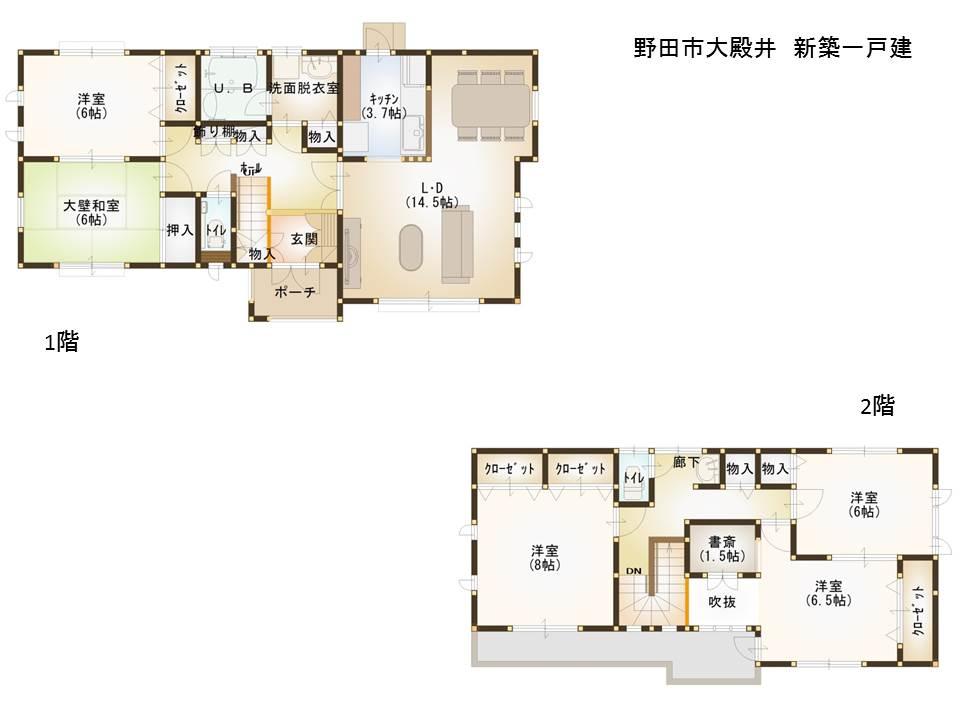|
|
Chiba Prefecture Noda
千葉県野田市
|
|
Tobu Noda line "Baigo" walk 30 minutes
東武野田線「梅郷」歩30分
|
|
Yang per well of the southeast corner lot! It is shaping area of land 52 square meters! Floor area is 39 square meters newly built 5LDK housing! Living environment is good in a quiet residential area! Solar power generation system is also standard on all-electric!
南東角地の陽当り良好!土地52坪の整形地です!建坪は39坪の新築5LDK住宅!閑静な住宅街で生活環境は良好です!オール電化で太陽光発電システムも標準装備です!
|
|
Solar power system, Pre-ground survey, Parking two Allowed, Land 50 square meters or more, LDK18 tatami mats or more, Fiscal year Available, Energy-saving water heaters, Facing south, System kitchen, Bathroom Dryer, Yang per good, All room storage, A quiet residential area, Around traffic fewer, Or more before road 6m, Corner lotese-style room, Shaping land, garden, Face-to-face kitchen, Wide balcony, Barrier-free, Bathroom 1 tsubo or more, 2-story, South balcony, Double-glazing, Nantei, Underfloor Storage, The window in the bathroom, Atrium, TV monitor interphone, Leafy residential area, IH cooking heater, Dish washing dryer, Or more ceiling height 2.5m, All room 6 tatami mats or more, Water filter, All-electric, All rooms are two-sided lighting, Flat terrain
太陽光発電システム、地盤調査済、駐車2台可、土地50坪以上、LDK18畳以上、年度内入居可、省エネ給湯器、南向き、システムキッチン、浴室乾燥機、陽当り良好、全居室収納、閑静な住宅地、周辺交通量少なめ、前道6m以上、角地、和室、整形地、庭、対面式キッチン、ワイドバルコニー、バリアフリー、浴室1坪以上、2階建、南面バルコニー、複層ガラス、南庭、床下収納、浴室に窓、吹抜け、TVモニタ付インターホン、緑豊かな住宅地、IHクッキングヒーター、食器洗乾燥機、天井高2.5m以上、全居室6畳以上、浄水器、オール電化、全室2面採光、平坦地
|
Features pickup 特徴ピックアップ | | Solar power system / Pre-ground survey / Parking two Allowed / Land 50 square meters or more / LDK18 tatami mats or more / Fiscal year Available / Energy-saving water heaters / Facing south / System kitchen / Bathroom Dryer / Yang per good / All room storage / A quiet residential area / Around traffic fewer / Or more before road 6m / Corner lot / Japanese-style room / Shaping land / garden / Face-to-face kitchen / Wide balcony / Barrier-free / Bathroom 1 tsubo or more / 2-story / South balcony / Double-glazing / Nantei / Underfloor Storage / The window in the bathroom / Atrium / TV monitor interphone / Leafy residential area / IH cooking heater / Dish washing dryer / Or more ceiling height 2.5m / All room 6 tatami mats or more / Water filter / All-electric / All rooms are two-sided lighting / Flat terrain 太陽光発電システム /地盤調査済 /駐車2台可 /土地50坪以上 /LDK18畳以上 /年度内入居可 /省エネ給湯器 /南向き /システムキッチン /浴室乾燥機 /陽当り良好 /全居室収納 /閑静な住宅地 /周辺交通量少なめ /前道6m以上 /角地 /和室 /整形地 /庭 /対面式キッチン /ワイドバルコニー /バリアフリー /浴室1坪以上 /2階建 /南面バルコニー /複層ガラス /南庭 /床下収納 /浴室に窓 /吹抜け /TVモニタ付インターホン /緑豊かな住宅地 /IHクッキングヒーター /食器洗乾燥機 /天井高2.5m以上 /全居室6畳以上 /浄水器 /オール電化 /全室2面採光 /平坦地 |
Price 価格 | | 28.8 million yen 2880万円 |
Floor plan 間取り | | 5LDK + S (storeroom) 5LDK+S(納戸) |
Units sold 販売戸数 | | 1 units 1戸 |
Total units 総戸数 | | 1 units 1戸 |
Land area 土地面積 | | 172.73 sq m (52.25 tsubo) (Registration) 172.73m2(52.25坪)(登記) |
Building area 建物面積 | | 130.42 sq m (39.45 tsubo) (measured) 130.42m2(39.45坪)(実測) |
Driveway burden-road 私道負担・道路 | | Nothing, South 6m width, East 6m width 無、南6m幅、東6m幅 |
Completion date 完成時期(築年月) | | February 2014 2014年2月 |
Address 住所 | | Chiba Prefecture Noda Odonoi 千葉県野田市大殿井 |
Traffic 交通 | | Tobu Noda Line "Baigo" walk 30 minutes Tobu Noda line "Noda" walk 41 minutes Tobu Noda line "canal" walk 48 minutes 東武野田線「梅郷」歩30分東武野田線「野田市」歩41分東武野田線「運河」歩48分 |
Related links 関連リンク | | [Related Sites of this company] 【この会社の関連サイト】 |
Person in charge 担当者より | | [Regarding this property.] Land 52 square meters! Floor area is newly built 5LDK house of 39 square meters! 2 households living together is also possible floor plan! 【この物件について】土地52坪!建坪39坪の新築5LDK住宅です!2世帯同居も可能な間取りです! |
Contact お問い合せ先 | | Co., Ltd. Daiwa housing sales department TEL: 0120-868825 [Toll free] Please contact the "saw SUUMO (Sumo)" (株)ダイワハウジング営業部TEL:0120-868825【通話料無料】「SUUMO(スーモ)を見た」と問い合わせください |
Building coverage, floor area ratio 建ぺい率・容積率 | | Fifty percent ・ Hundred percent 50%・100% |
Time residents 入居時期 | | March 2014 schedule 2014年3月予定 |
Land of the right form 土地の権利形態 | | Ownership 所有権 |
Structure and method of construction 構造・工法 | | Wooden 2-story (framing method) 木造2階建(軸組工法) |
Use district 用途地域 | | One low-rise 1種低層 |
Overview and notices その他概要・特記事項 | | Facilities: Public Water Supply, This sewage, All-electric, Building confirmation number: No. 13UDI1C Ken 02057, Parking: car space 設備:公営水道、本下水、オール電化、建築確認番号:第13UDI1C建02057号、駐車場:カースペース |
Company profile 会社概要 | | <Seller> Saitama Governor (5) No. 016717 (stock) Daiwa housing sales department Yubinbango344-0065 Kasukabe Prefecture Tanihara 3-16-31 <売主>埼玉県知事(5)第016717号(株)ダイワハウジング営業部〒344-0065 埼玉県春日部市谷原3-16-31 |

