New Homes » Kanto » Chiba Prefecture » Noda
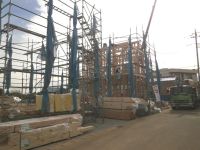 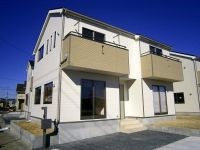
| | Chiba Prefecture Noda 千葉県野田市 |
| Tobu Noda line "Atago" walk 16 minutes 東武野田線「愛宕」歩16分 |
| Please join us feel free to because it is in the local sales meetings! 現地販売会開催中ですのでお気軽にお越しください! |
| LDK15 tatami mats or more, Corner lot, Land 50 square meters or more, Face-to-face kitchen, Parking two Allowed, Nantei, Pre-ground survey, Fiscal year Available, Super close, Facing south, System kitchen, Bathroom Dryer, Yang per good, All room storage, Siemens south roadese-style room, Shaping land, Washbasin with shower, Toilet 2 places, 2-story, South balcony, Double-glazing, Zenshitsuminami direction, Warm water washing toilet seat, Underfloor Storage, The window in the bathroom, TV monitor interphone, All room 6 tatami mats or more, Water filter, Storeroom LDK15畳以上、角地、土地50坪以上、対面式キッチン、駐車2台可、南庭、地盤調査済、年度内入居可、スーパーが近い、南向き、システムキッチン、浴室乾燥機、陽当り良好、全居室収納、南側道路面す、和室、整形地、シャワー付洗面台、トイレ2ヶ所、2階建、南面バルコニー、複層ガラス、全室南向き、温水洗浄便座、床下収納、浴室に窓、TVモニタ付インターホン、全居室6畳以上、浄水器、納戸 |
Features pickup 特徴ピックアップ | | Pre-ground survey / Parking two Allowed / Land 50 square meters or more / Fiscal year Available / Super close / Facing south / System kitchen / Bathroom Dryer / Yang per good / All room storage / Siemens south road / LDK15 tatami mats or more / Corner lot / Japanese-style room / Shaping land / Washbasin with shower / Face-to-face kitchen / Toilet 2 places / 2-story / South balcony / Double-glazing / Zenshitsuminami direction / Warm water washing toilet seat / Nantei / Underfloor Storage / The window in the bathroom / TV monitor interphone / All room 6 tatami mats or more / Water filter / Storeroom 地盤調査済 /駐車2台可 /土地50坪以上 /年度内入居可 /スーパーが近い /南向き /システムキッチン /浴室乾燥機 /陽当り良好 /全居室収納 /南側道路面す /LDK15畳以上 /角地 /和室 /整形地 /シャワー付洗面台 /対面式キッチン /トイレ2ヶ所 /2階建 /南面バルコニー /複層ガラス /全室南向き /温水洗浄便座 /南庭 /床下収納 /浴室に窓 /TVモニタ付インターホン /全居室6畳以上 /浄水器 /納戸 | Event information イベント情報 | | Local sales meetings (please visitors to direct local) schedule / Every Saturday, Sunday and public holidays time / 11:00 ~ 17:00 ※ local, Because there is that you are absent, You can give a smooth in your correspondence if you can please contact us in advance! 現地販売会(直接現地へご来場ください)日程/毎週土日祝時間/11:00 ~ 17:00※現地、不在にしていることがございますので、事前にご連絡をいただけますとスムーズにご対応を差し上げることができます! | Price 価格 | | 20.8 million yen ~ 23.8 million yen 2080万円 ~ 2380万円 | Floor plan 間取り | | 4LDK ~ 4LDK + 2S (storeroom) 4LDK ~ 4LDK+2S(納戸) | Units sold 販売戸数 | | 7 units 7戸 | Total units 総戸数 | | 7 units 7戸 | Land area 土地面積 | | 145.26 sq m ~ 211.18 sq m (43.94 tsubo ~ 63.88 square meters) 145.26m2 ~ 211.18m2(43.94坪 ~ 63.88坪) | Building area 建物面積 | | 97.2 sq m ~ 103.68 sq m (29.40 tsubo ~ 31.36 square meters) 97.2m2 ~ 103.68m2(29.40坪 ~ 31.36坪) | Completion date 完成時期(築年月) | | February 2014 schedule 2014年2月予定 | Address 住所 | | Chiba Prefecture Noda Nakano table 千葉県野田市中野台 | Traffic 交通 | | Tobu Noda line "Atago" walk 16 minutes 東武野田線「愛宕」歩16分 | Related links 関連リンク | | [Related Sites of this company] 【この会社の関連サイト】 | Person in charge 担当者より | | Rep Tohei Toshiyuki 担当者藤平 俊之 | Contact お問い合せ先 | | (Ltd.) YESTEL: 0800-602-6323 [Toll free] mobile phone ・ Also available from PHS
Caller ID is not notified
Please contact the "saw SUUMO (Sumo)"
If it does not lead, If the real estate company (株)YESTEL:0800-602-6323【通話料無料】携帯電話・PHSからもご利用いただけます
発信者番号は通知されません
「SUUMO(スーモ)を見た」と問い合わせください
つながらない方、不動産会社の方は
| Time residents 入居時期 | | February 2014 schedule 2014年2月予定 | Land of the right form 土地の権利形態 | | Ownership 所有権 | Use district 用途地域 | | One dwelling, Two dwellings 1種住居、2種住居 | Overview and notices その他概要・特記事項 | | Contact: Tohei Toshiyuki, Building confirmation number: No. HPA-13-07068-1 other 担当者:藤平 俊之、建築確認番号:第HPA-13-07068-1号他 | Company profile 会社概要 | | <Mediation> Governor of Chiba Prefecture (1) No. 016252 (Ltd.) YESyubinbango278-0022 Chiba Prefecture Noda Yamazaki 1913-2 <仲介>千葉県知事(1)第016252号(株)YES〒278-0022 千葉県野田市山崎1913-2 |
Local photos, including front road前面道路含む現地写真 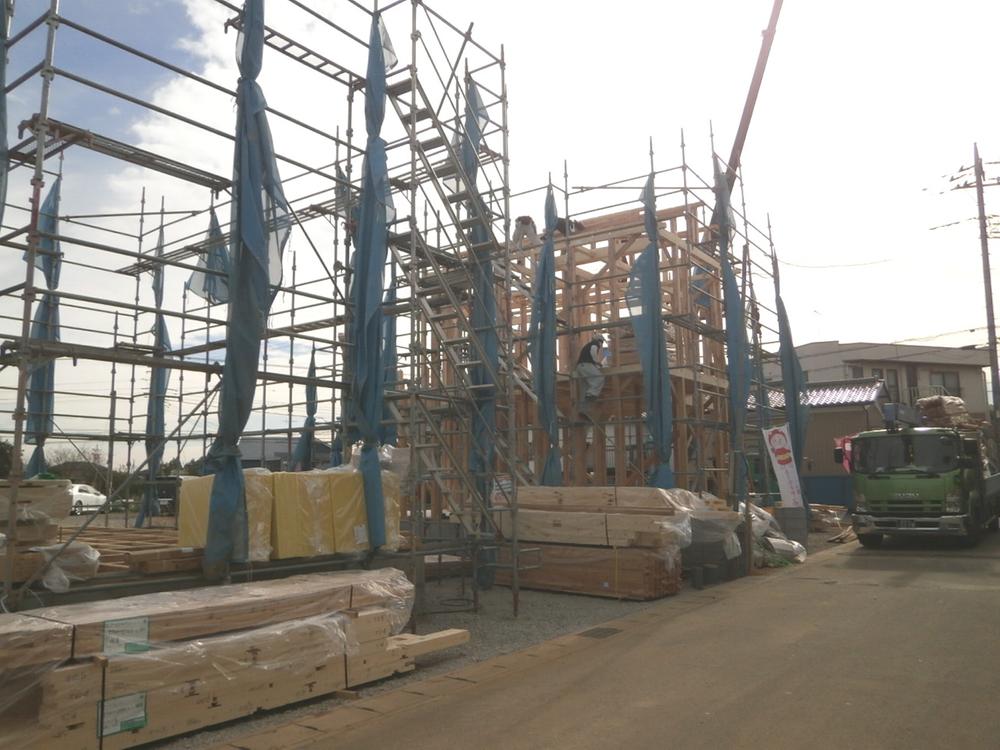 Local (12 May 2013) Shooting
現地(2013年12月)撮影
Same specifications photos (appearance)同仕様写真(外観) 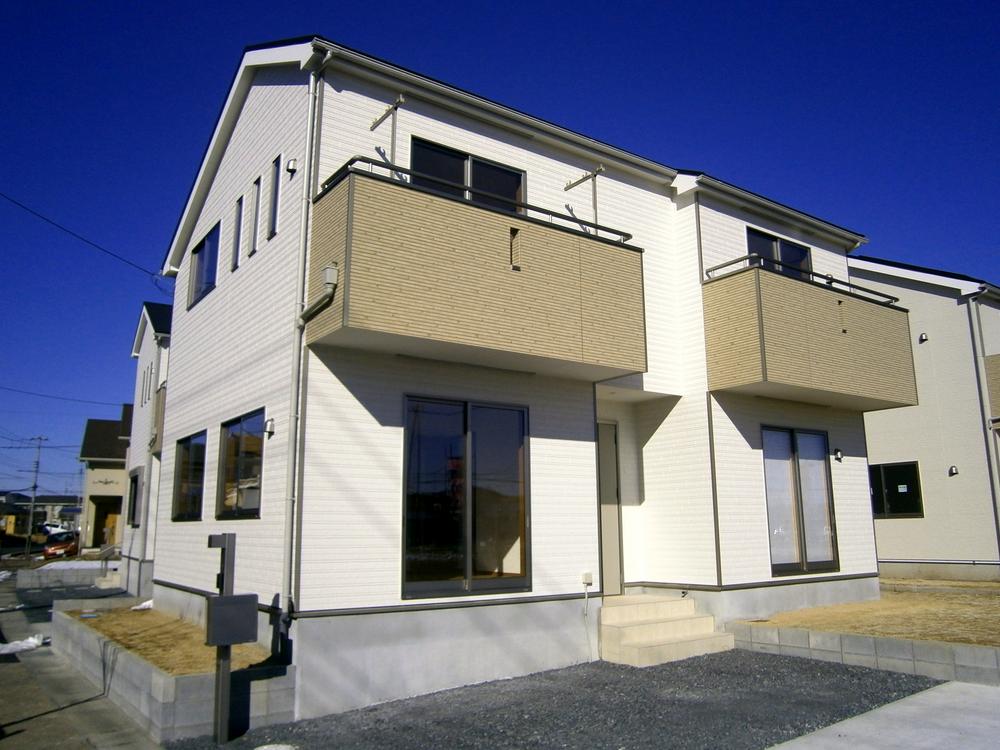 ( Building) same specification
( 号棟)同仕様
Same specifications photo (kitchen)同仕様写真(キッチン) 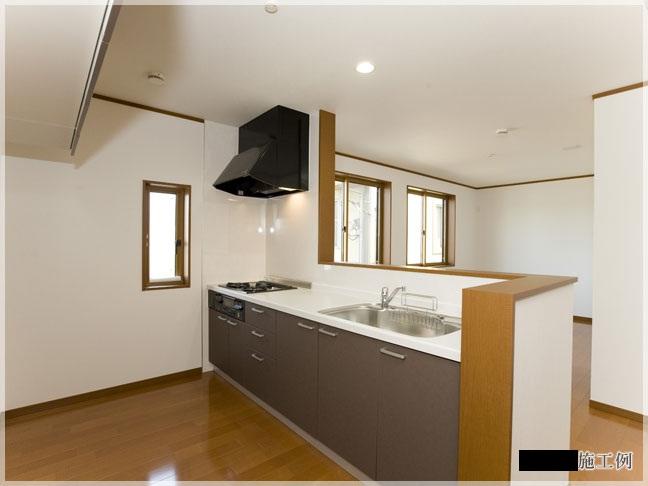 ( Building) same specification
( 号棟)同仕様
Floor plan間取り図 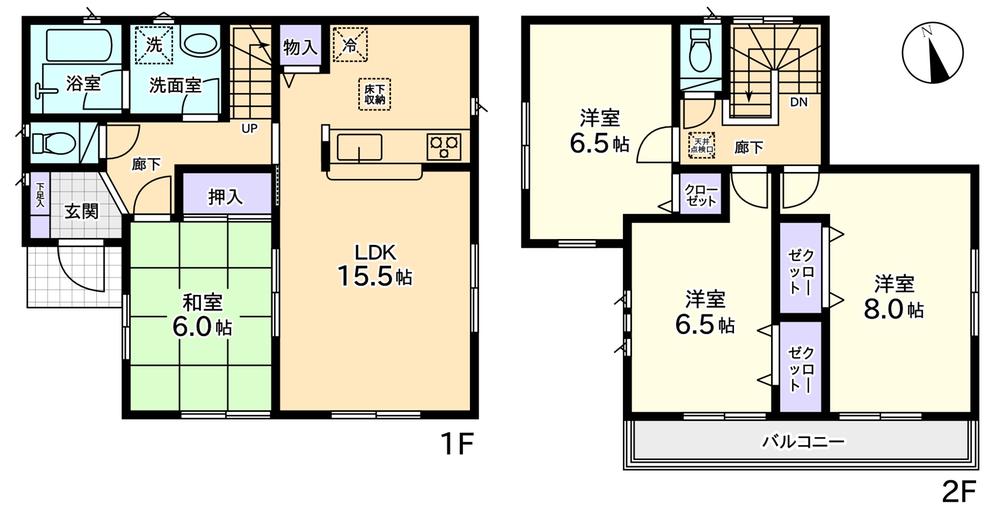 (1 Building), Price 23.8 million yen, 4LDK, Land area 152.67 sq m , Building area 97.2 sq m
(1号棟)、価格2380万円、4LDK、土地面積152.67m2、建物面積97.2m2
Same specifications photos (living)同仕様写真(リビング) 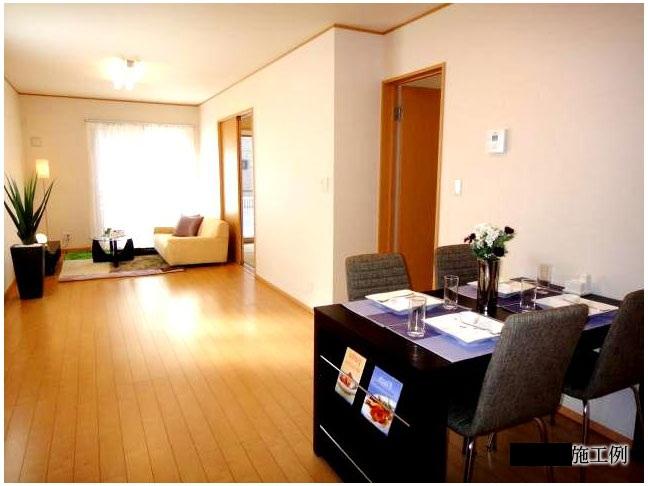 ( Building) same specification
( 号棟)同仕様
Same specifications photo (bathroom)同仕様写真(浴室) 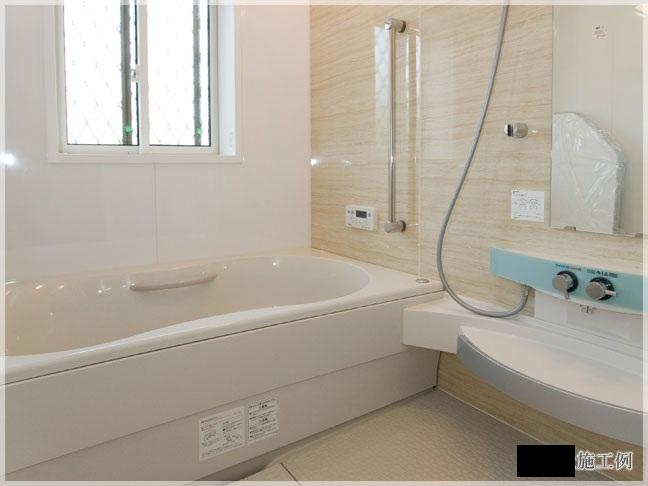 ( Building) same specification
( 号棟)同仕様
Same specifications photos (Other introspection)同仕様写真(その他内観) 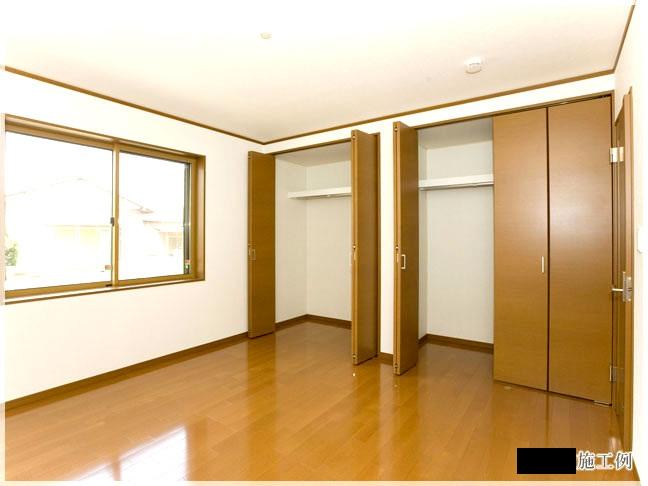 ( Building) same specification
( 号棟)同仕様
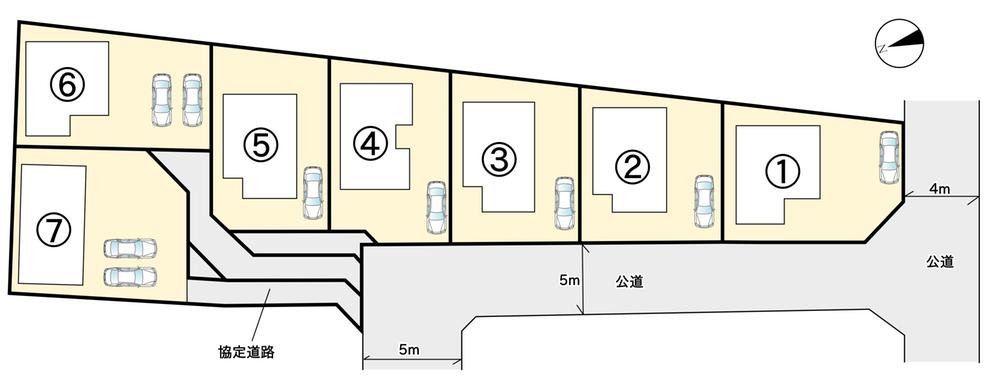 The entire compartment Figure
全体区画図
Floor plan間取り図 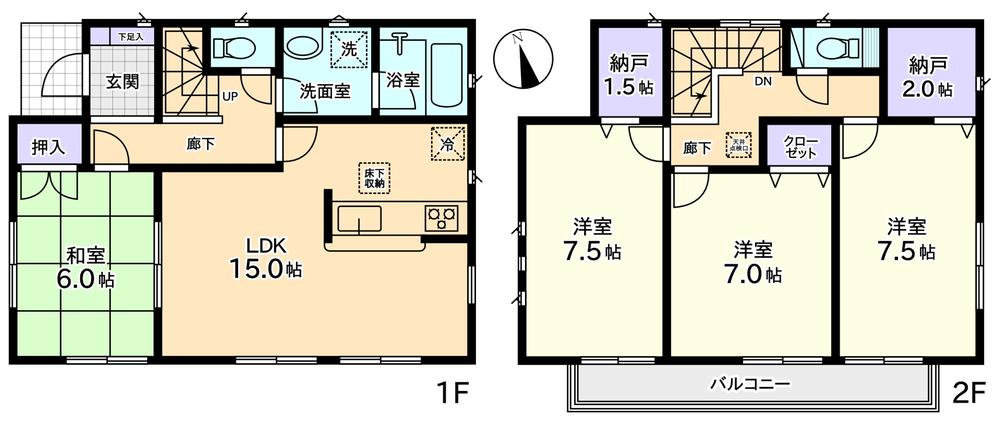 (Building 2), Price 22,800,000 yen, 4LDK+S, Land area 145.37 sq m , Building area 102.05 sq m
(2号棟)、価格2280万円、4LDK+S、土地面積145.37m2、建物面積102.05m2
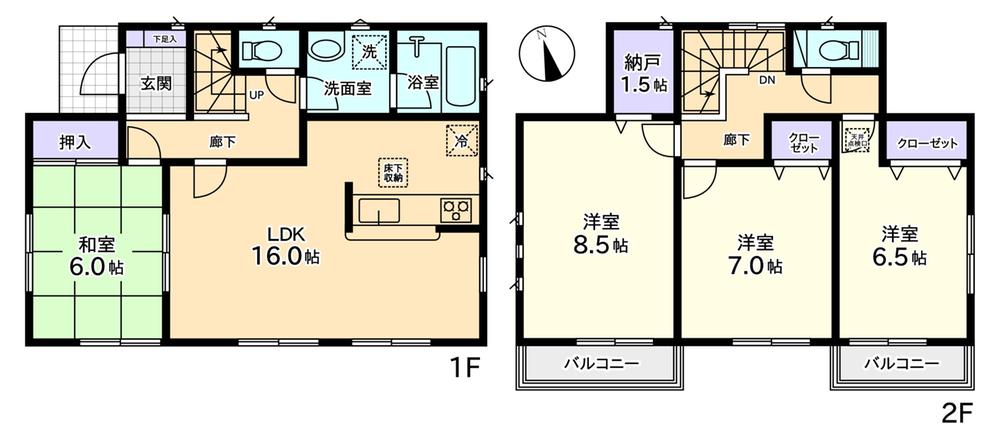 (3 Building), Price 22,800,000 yen, 4LDK+S, Land area 145.26 sq m , Building area 102.87 sq m
(3号棟)、価格2280万円、4LDK+S、土地面積145.26m2、建物面積102.87m2
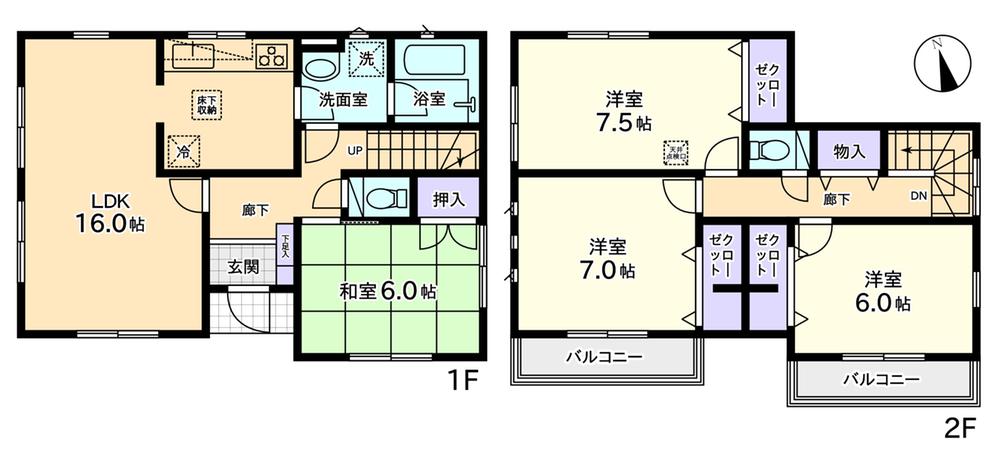 (4 Building), Price 21,800,000 yen, 4LDK, Land area 146.3 sq m , Building area 100.03 sq m
(4号棟)、価格2180万円、4LDK、土地面積146.3m2、建物面積100.03m2
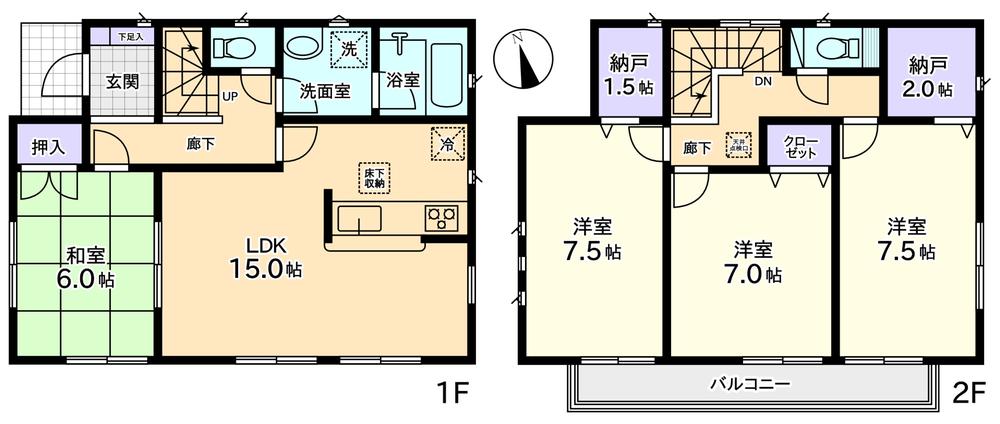 (5 Building), Price 20.8 million yen, 4LDK+2S, Land area 166.61 sq m , Building area 102.05 sq m
(5号棟)、価格2080万円、4LDK+2S、土地面積166.61m2、建物面積102.05m2
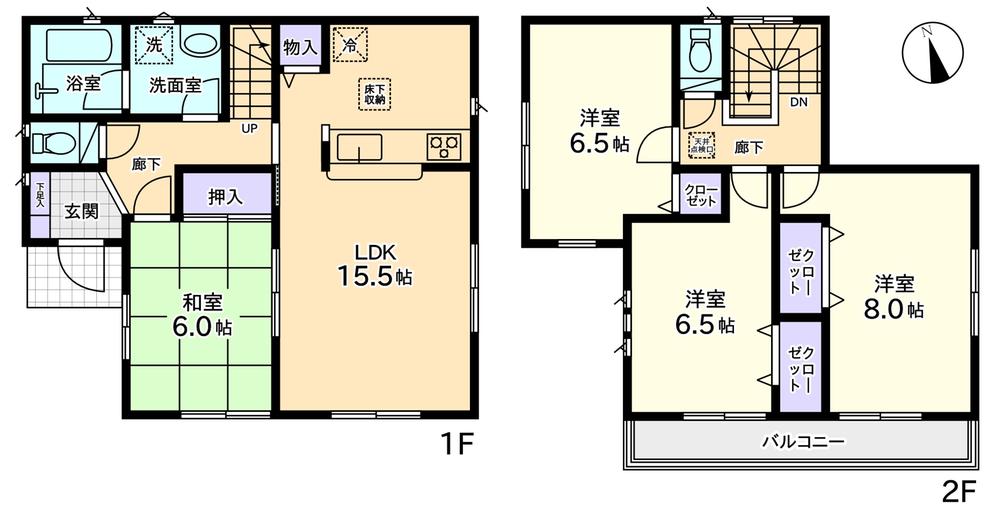 (6 Building), Price 21,800,000 yen, 4LDK, Land area 211.18 sq m , Building area 97.2 sq m
(6号棟)、価格2180万円、4LDK、土地面積211.18m2、建物面積97.2m2
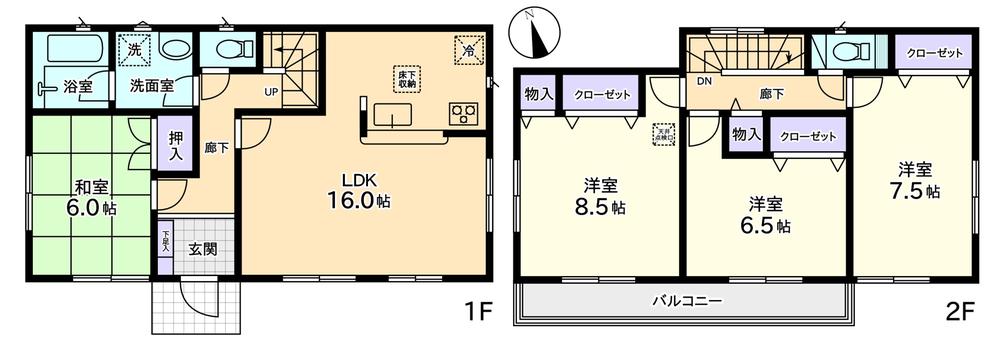 (7 Building), Price 23.8 million yen, 4LDK, Land area 206.78 sq m , Building area 103.68 sq m
(7号棟)、価格2380万円、4LDK、土地面積206.78m2、建物面積103.68m2
Location
|















