New Homes » Kanto » Chiba Prefecture » Noda
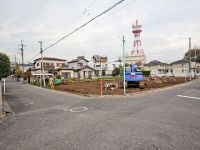 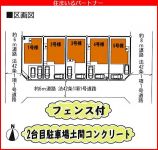
| | Chiba Prefecture Noda 千葉県野田市 |
| Tobu Noda Line "Noda" walk 14 minutes 東武野田線「野田市」歩14分 |
| Center of Noda, Clean streets that are Readjustment of Kamihanawashin cho Bright is a newly built condominiums appearance of all five Tominami road! Storage enhancement, Let's start a new life satisfaction in a spacious floor plan 野田市の中心街、上花輪新町の区画整理されたきれいな街並みに 全5棟南道路の明るい新築分譲住宅登場です!収納充実、ゆったりとした間取りで満足新生活をスタートしましょう |
| ■ Noda Station 14 mins ■ Guarantee ・ Young ・ Environment blessed that are aligned in close to elementary and junior high schools ■ Bright house south road The room warm in this season even without air conditioning ■ All building, Parking space two (concrete slab on grade), It is with the outer groove fence. ■ 野田市駅徒歩14分■ 保・幼・小中学校まで近隣に揃っている恵まれた環境■ 南道路の明るい住宅 この時期にエアコンなしでも室内ポカポカ■ 全棟、駐車スペース2台(土間コンクリート)、外溝フェンス付きです。 |
Features pickup 特徴ピックアップ | | Pre-ground survey / Parking two Allowed / Fiscal year Available / Facing south / System kitchen / Yang per good / All room storage / Siemens south road / A quiet residential area / LDK15 tatami mats or more / Or more before road 6m / Japanese-style room / Shaping land / Washbasin with shower / Face-to-face kitchen / Toilet 2 places / Bathroom 1 tsubo or more / 2-story / South balcony / Underfloor Storage / The window in the bathroom / TV monitor interphone / Water filter / Storeroom / All rooms are two-sided lighting 地盤調査済 /駐車2台可 /年度内入居可 /南向き /システムキッチン /陽当り良好 /全居室収納 /南側道路面す /閑静な住宅地 /LDK15畳以上 /前道6m以上 /和室 /整形地 /シャワー付洗面台 /対面式キッチン /トイレ2ヶ所 /浴室1坪以上 /2階建 /南面バルコニー /床下収納 /浴室に窓 /TVモニタ付インターホン /浄水器 /納戸 /全室2面採光 | Price 価格 | | 22,800,000 yen ~ 26,800,000 yen 2280万円 ~ 2680万円 | Floor plan 間取り | | 4LDK + S (storeroom) 4LDK+S(納戸) | Units sold 販売戸数 | | 5 units 5戸 | Total units 総戸数 | | 5 units 5戸 | Land area 土地面積 | | 117.56 sq m ~ 128.91 sq m 117.56m2 ~ 128.91m2 | Building area 建物面積 | | 96.39 sq m ~ 104.89 sq m 96.39m2 ~ 104.89m2 | Driveway burden-road 私道負担・道路 | | Road width: 6m ・ 8m, Asphaltic pavement 道路幅:6m・8m、アスファルト舗装 | Completion date 完成時期(築年月) | | 2014 end of February schedule 2014年2月末予定 | Address 住所 | | Chiba Prefecture Noda Kamihanawashin cho 千葉県野田市上花輪新町 | Traffic 交通 | | Tobu Noda Line "Noda" walk 14 minutes 東武野田線「野田市」歩14分 | Related links 関連リンク | | [Related Sites of this company] 【この会社の関連サイト】 | Person in charge 担当者より | | Rep Akashi Satoru Age: 30 Daigyokai experience: I think if Rarere touch the 5-year local suppliers unique information to generously offer you will be "Forrest Gump" to cherish many of your smile. ! ! ! (* ^ _ ^ *) Thank you. 担当者明石 悟年齢:30代業界経験:5年地元業者ならではの情報を惜しみなくご提供させていただきます “一期一会”を大切に多くのお客様の笑顔に触れられればと思います。!!!(*^_^*)よろしくお願いいたします。 | Contact お問い合せ先 | | TEL: 0800-602-6858 [Toll free] mobile phone ・ Also available from PHS
Caller ID is not notified
Please contact the "saw SUUMO (Sumo)"
If it does not lead, If the real estate company TEL:0800-602-6858【通話料無料】携帯電話・PHSからもご利用いただけます
発信者番号は通知されません
「SUUMO(スーモ)を見た」と問い合わせください
つながらない方、不動産会社の方は
| Building coverage, floor area ratio 建ぺい率・容積率 | | Kenpei rate: 60%, Volume ratio: 200% 建ペい率:60%、容積率:200% | Time residents 入居時期 | | March 2014 early schedule 2014年3月上旬予定 | Land of the right form 土地の権利形態 | | Ownership 所有権 | Structure and method of construction 構造・工法 | | Wooden 2-story 木造2階建 | Use district 用途地域 | | One middle and high 1種中高 | Land category 地目 | | field 畑 | Other limitations その他制限事項 | | Each building trash bin equity Yes 3.01 sq m × 1 / 5 各棟ごみ置き場持分有 3.01m2×1/5 | Overview and notices その他概要・特記事項 | | Contact: Akashi Satoru, Building confirmation number: No. H25SHC119718 担当者:明石 悟、建築確認番号:第H25SHC119718号 | Company profile 会社概要 | | <Mediation> Governor of Chiba Prefecture (1) No. 016349 (Corporation) All Japan Real Estate Association (Corporation) metropolitan area real estate Fair Trade Council member Smile partner Co. Yubinbango277-0843 Kashiwa City, Chiba Prefecture Akehara 2-2-17 Kashiwa ACE building <仲介>千葉県知事(1)第016349号(公社)全日本不動産協会会員 (公社)首都圏不動産公正取引協議会加盟住まいるパートナー(株)〒277-0843 千葉県柏市明原2-2-17 柏ACEビル |
Local appearance photo現地外観写真 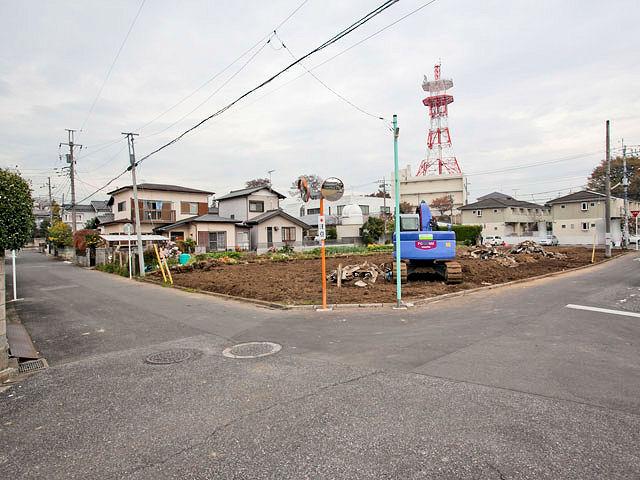 It will start the coming construction of the building. Local (12 May 2013) Shooting
これから建物の建築が開始します。現地(2013年12月)撮影
The entire compartment Figure全体区画図 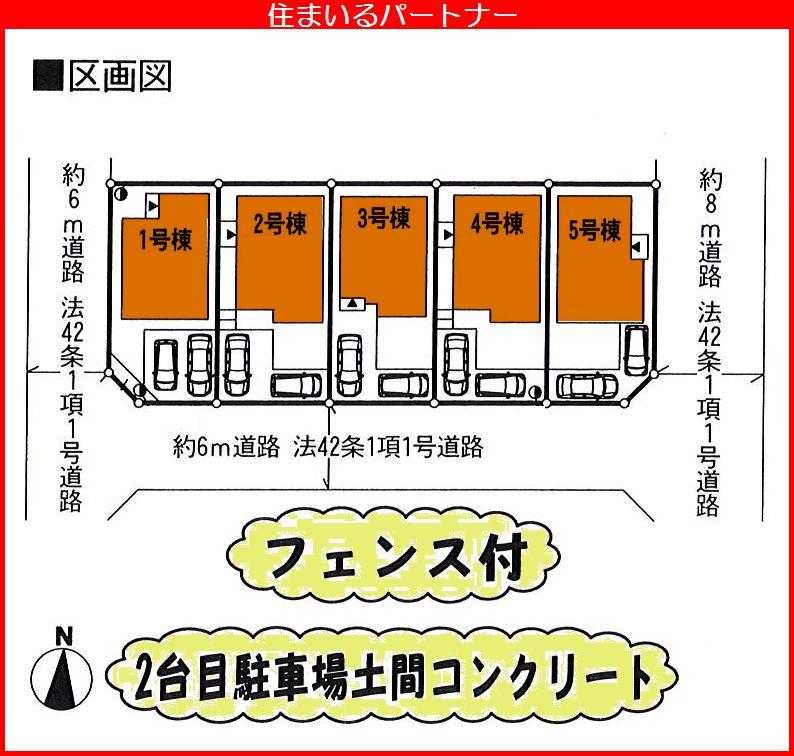 All five buildings South road! ! !
全5棟 南道路!!!
Station駅 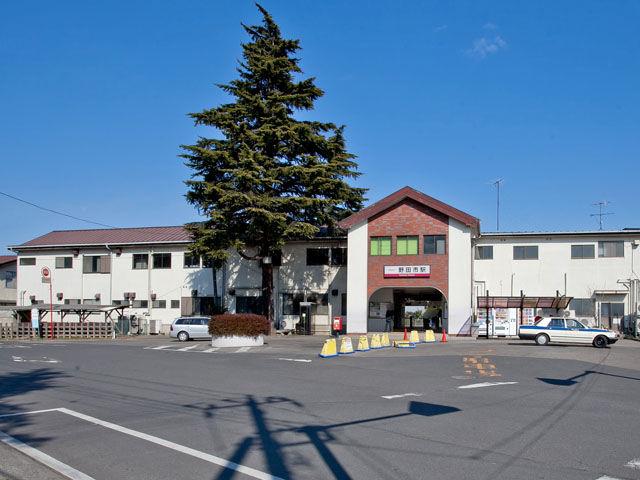 1120m to Noda Station
野田市駅まで1120m
Floor plan間取り図 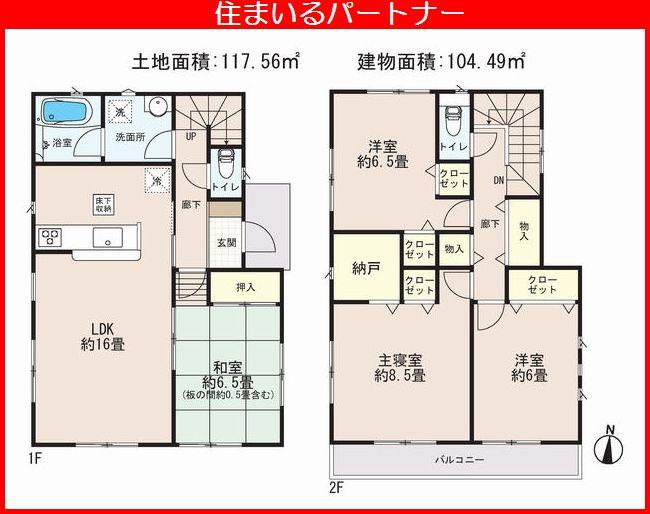 (5 Building), Price 26,800,000 yen, 4LDK+S, Land area 117.56 sq m , Building area 104.49 sq m
(5号棟)、価格2680万円、4LDK+S、土地面積117.56m2、建物面積104.49m2
 (4 Building), Price 25,800,000 yen, 4LDK+S, Land area 128.89 sq m , Building area 104.89 sq m
(4号棟)、価格2580万円、4LDK+S、土地面積128.89m2、建物面積104.89m2
Primary school小学校 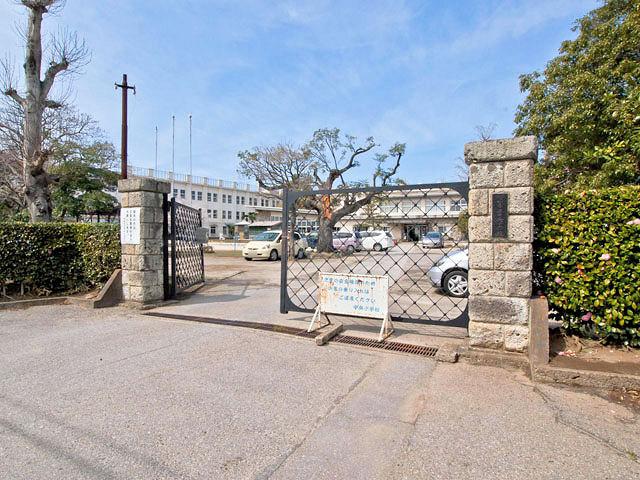 1080m to the center primary school
中央小学校まで1080m
Junior high school中学校 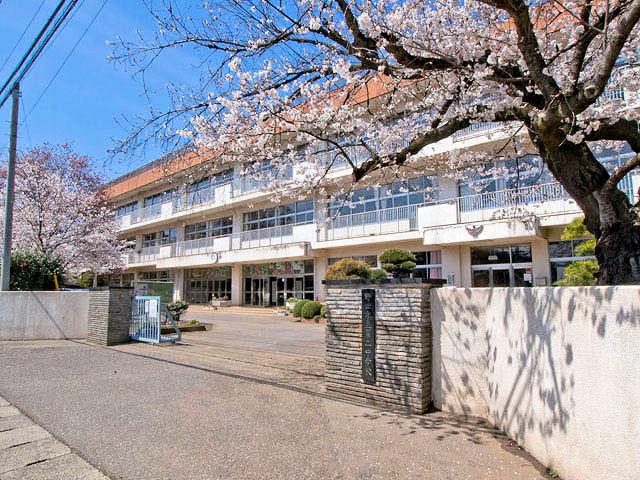 600m to a second junior high school
第二中学校まで600m
Floor plan間取り図 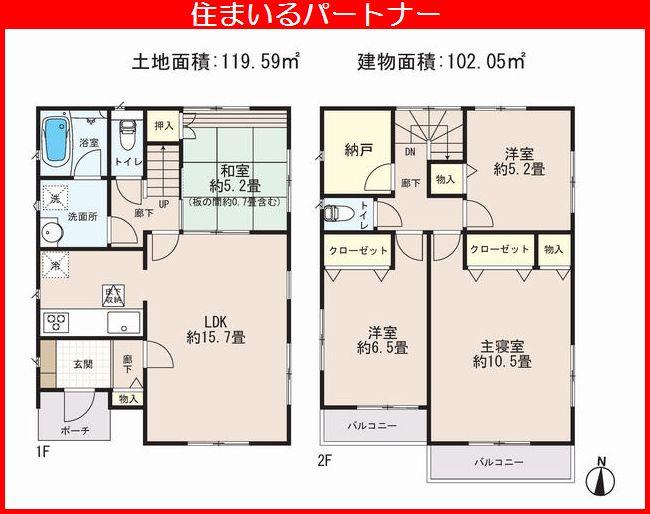 (3 Building), Price 22,800,000 yen, 4LDK+S, Land area 119.59 sq m , Building area 102.05 sq m
(3号棟)、価格2280万円、4LDK+S、土地面積119.59m2、建物面積102.05m2
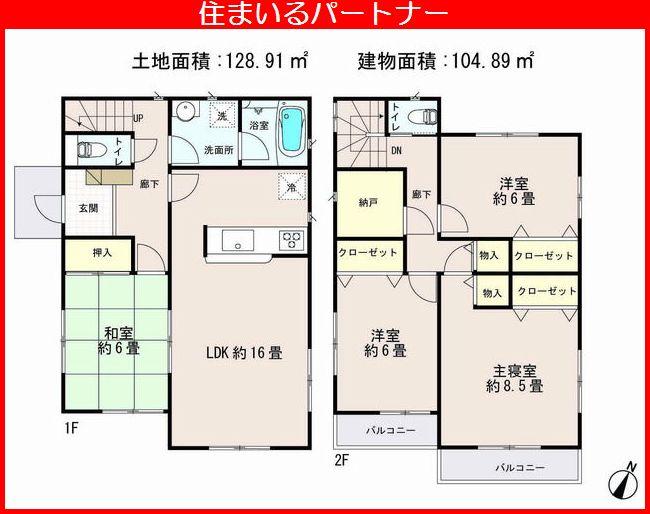 (Building 2), Price 25,800,000 yen, 4LDK+S, Land area 128.91 sq m , Building area 104.89 sq m
(2号棟)、価格2580万円、4LDK+S、土地面積128.91m2、建物面積104.89m2
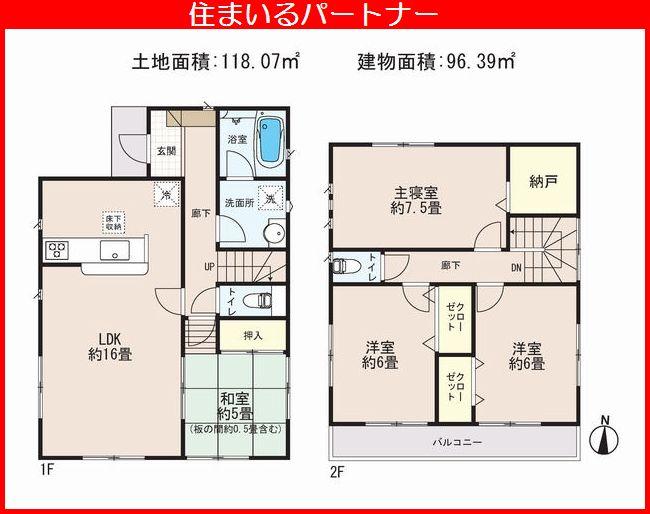 (1 Building), Price 25,800,000 yen, 4LDK+S, Land area 118.07 sq m , Building area 96.39 sq m
(1号棟)、価格2580万円、4LDK+S、土地面積118.07m2、建物面積96.39m2
Local photos, including front road前面道路含む現地写真 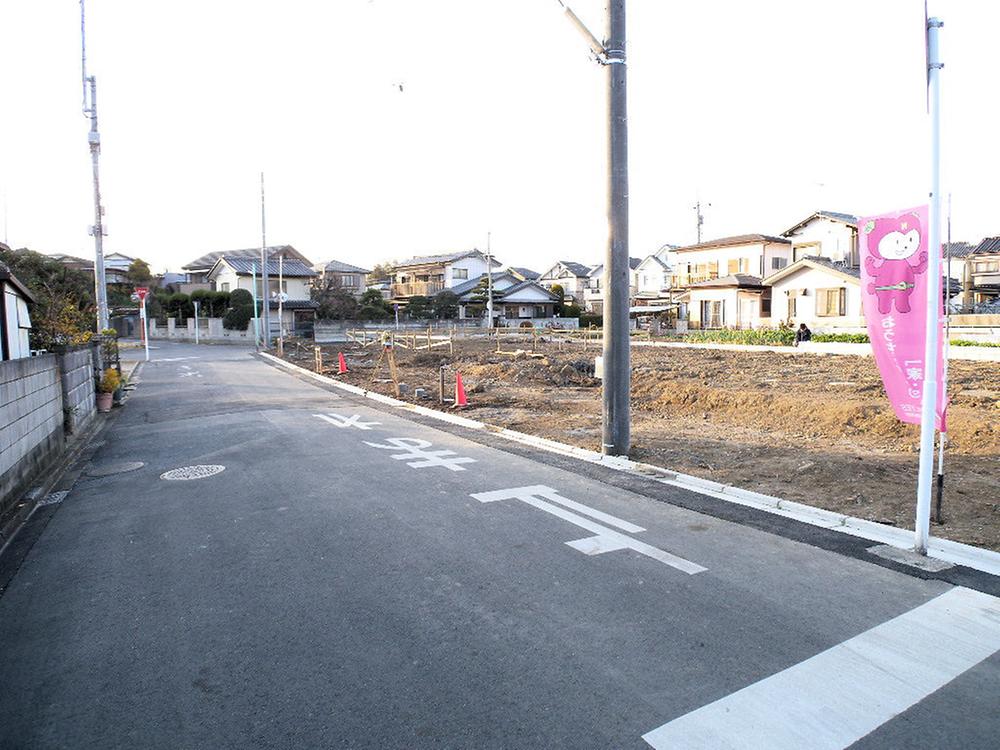 Local (12 May 2013) Shooting
現地(2013年12月)撮影
Local appearance photo現地外観写真 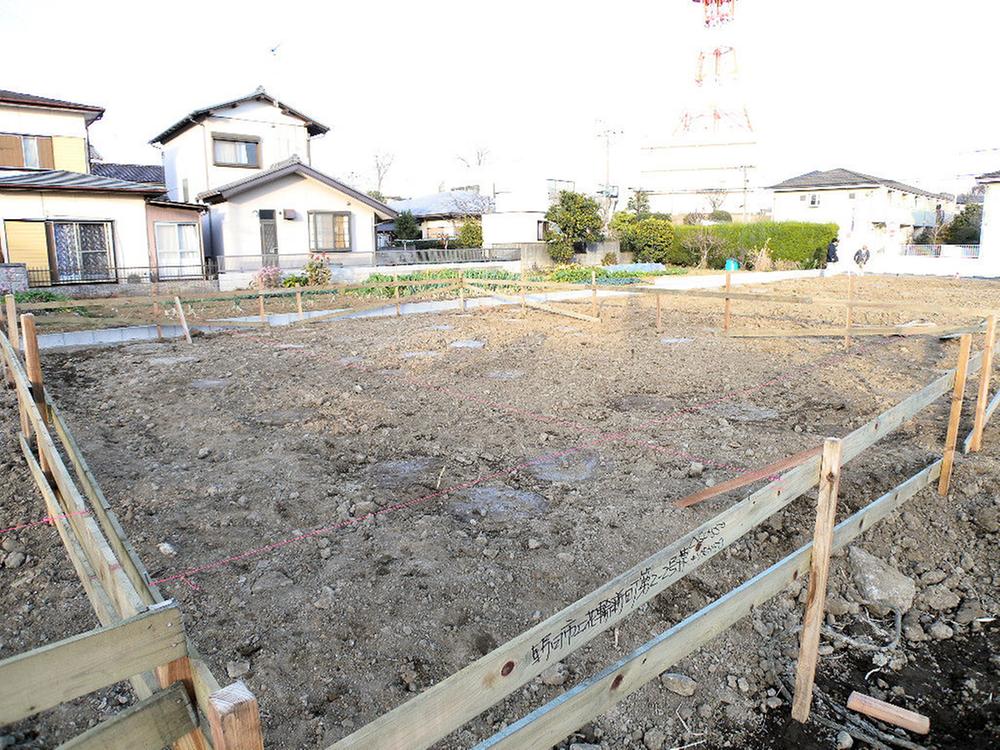 Local (12 May 2013) Shooting
現地(2013年12月)撮影
Location
|













