New Homes » Kanto » Chiba Prefecture » Sakura City
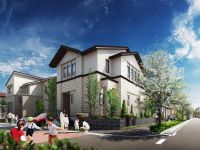 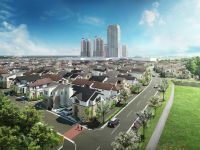
| | Sakura, Chiba Prefecture 千葉県佐倉市 |
| Keisei Main Line "Yūkarigaoka" walk 13 minutes 京成本線「ユーカリが丘」歩13分 |
| Town following the future, Subdivision of single-family area of 340 compartment to Yūkarigaoka. The new city block that aims to utility costs 0, Birth the next generation smart area is here to spread the luxury space. 未来に続く街、ユーカリが丘に340区画の一戸建てエリアの分譲。光熱費0を目指す新街区に、贅沢な空間が広がる次世代スマートエリアがここに誕生。 |
| ■ The utility costs with the latest smart house to $ 0.00! ■ Hypermarket in Yūkarigaoka Station within a 10-minute walk, hospital, Child care support facility, Area hotels and convenience facilities all are aligned. Large park is near, Such as children's facilities, You extensive facilities set. ■ Mirai A Garden Hills of face, Town gate was completed. Please see the future of the city. ■ 最新のスマートハウスで光熱費を0円に!■ ユーカリが丘駅徒歩10分圏内に大型スーパー、病院、子育て支援施設、ホテル等利便施設が全てが揃うエリア。近くには大型公園、児童施設など、充実した施設が揃います。■ ミライアガーデンヒルズの顔、タウンゲートが完成しました。これからの街を是非ご覧下さい。 |
Local guide map 現地案内図 | | Local guide map 現地案内図 | Features pickup 特徴ピックアップ | | Construction housing performance with evaluation / Design house performance with evaluation / Long-term high-quality housing / Corresponding to the flat-35S / Solar power system / Vibration Control ・ Seismic isolation ・ Earthquake resistant / Year Available / Parking two Allowed / LDK18 tatami mats or more / Super close / System kitchen / Bathroom Dryer / All room storage / Flat to the station / Corner lot / Japanese-style room / Shaping land / Washbasin with shower / Face-to-face kitchen / Security enhancement / Barrier-free / Toilet 2 places / Bathroom 1 tsubo or more / 2-story / South balcony / Double-glazing / Warm water washing toilet seat / loft / Underfloor Storage / The window in the bathroom / Atrium / TV monitor interphone / High-function toilet / All living room flooring / Wood deck / Dish washing dryer / Walk-in closet / Or more ceiling height 2.5m / Water filter / Living stairs / City gas / BS ・ CS ・ CATV / Maintained sidewalk / roof balcony / Floor heating 建設住宅性能評価付 /設計住宅性能評価付 /長期優良住宅 /フラット35Sに対応 /太陽光発電システム /制震・免震・耐震 /年内入居可 /駐車2台可 /LDK18畳以上 /スーパーが近い /システムキッチン /浴室乾燥機 /全居室収納 /駅まで平坦 /角地 /和室 /整形地 /シャワー付洗面台 /対面式キッチン /セキュリティ充実 /バリアフリー /トイレ2ヶ所 /浴室1坪以上 /2階建 /南面バルコニー /複層ガラス /温水洗浄便座 /ロフト /床下収納 /浴室に窓 /吹抜け /TVモニタ付インターホン /高機能トイレ /全居室フローリング /ウッドデッキ /食器洗乾燥機 /ウォークインクロゼット /天井高2.5m以上 /浄水器 /リビング階段 /都市ガス /BS・CS・CATV /整備された歩道 /ルーフバルコニー /床暖房 | Property name 物件名 | | Mirai A Garden Hills ミライアガーデンヒルズ | Price 価格 | | 49,900,000 yen ~ 59,800,000 yen 4990万円 ~ 5980万円 | Floor plan 間取り | | 3LDK ~ 5LDK 3LDK ~ 5LDK | Units sold 販売戸数 | | 13 houses 13戸 | Total units 総戸数 | | 340 units 340戸 | Land area 土地面積 | | 136.05 sq m ~ 142.38 sq m (registration) 136.05m2 ~ 142.38m2(登記) | Building area 建物面積 | | 112.59 sq m ~ 124.81 sq m 112.59m2 ~ 124.81m2 | Driveway burden-road 私道負担・道路 | | Width 5m ・ 6m, Asphalt concrete pavement 幅員5m・6m、アスファルトコンクリート舗装 | Completion date 完成時期(築年月) | | 2012 mid-October 2012年10月中旬 | Address 住所 | | Yūkarigaoka west Sakura, Chiba Prefecture 5-2-2 千葉県佐倉市西ユーカリが丘5-2-2他 | Traffic 交通 | | Keisei Main Line "Yūkarigaoka" walk 13 minutes 京成本線「ユーカリが丘」歩13分
| Related links 関連リンク | | [Related Sites of this company] 【この会社の関連サイト】 | Person in charge 担当者より | | [Regarding this property.] Town gate of the city has been completed. There at the entrance of the Mirai A Garden Hills Street District. It is a new symbol of the city to grow from now. 【この物件について】街のタウンゲートが完成しました。ミライアガーデンヒルズ街区の入り口にございます。これから成長する街の新しいシンボルです。 | Contact お問い合せ先 | | Mountain ten thousand Co., Ltd. Yūkarigaoka Branch TEL: 0120-683-860 [Toll free] (mobile phone ・ Also available from PHS. ) Please contact the "saw SUUMO (Sumo)" 山万株式会社 ユーカリが丘支店TEL:0120-683-860【通話料無料】(携帯電話・PHSからもご利用いただけます。)「SUUMO(スーモ)を見た」と問い合わせください | Expenses 諸費用 | | CATV usage fee 1575 yen / Month ~ , Home security usage fee 5670 yen / Month CATV利用料1575円/月 ~ 、ホームセキュリティ利用料 5670円/月 | Building coverage, floor area ratio 建ぺい率・容積率 | | Kenpei rate: 50%, Volume ratio: 100% 建ペい率:50%、容積率:100% | Time residents 入居時期 | | Immediate available 即入居可 | Land of the right form 土地の権利形態 | | Ownership 所有権 | Structure and method of construction 構造・工法 | | Wooden 2-story (2 × 4 construction method) 木造2階建(2×4工法) | Construction 施工 | | Mountain ten thousand Co., Ltd. 山万株式会社 | Use district 用途地域 | | One low-rise 1種低層 | Land category 地目 | | Residential land 宅地 | Overview and notices その他概要・特記事項 | | Building confirmation number: the first Sakura City No. 8786 (2011 December 19, 2009) 建築確認番号:第佐倉市8786号(平成23年12月19日) | Company profile 会社概要 | | <Seller> Minister of Land, Infrastructure and Transport (12) No. 001294 (one company) Real Estate Association (Corporation) metropolitan area real estate Fair Trade Council member mountain one million (Ltd.) Yūkarigaoka branch Yubinbango285-0859 Sakura, Chiba Prefecture Minamiyukarigaoka 1-1 <売主>国土交通大臣(12)第001294号(一社)不動産協会会員 (公社)首都圏不動産公正取引協議会加盟山万(株)ユーカリが丘支店〒285-0859 千葉県佐倉市南ユーカリが丘1-1 |
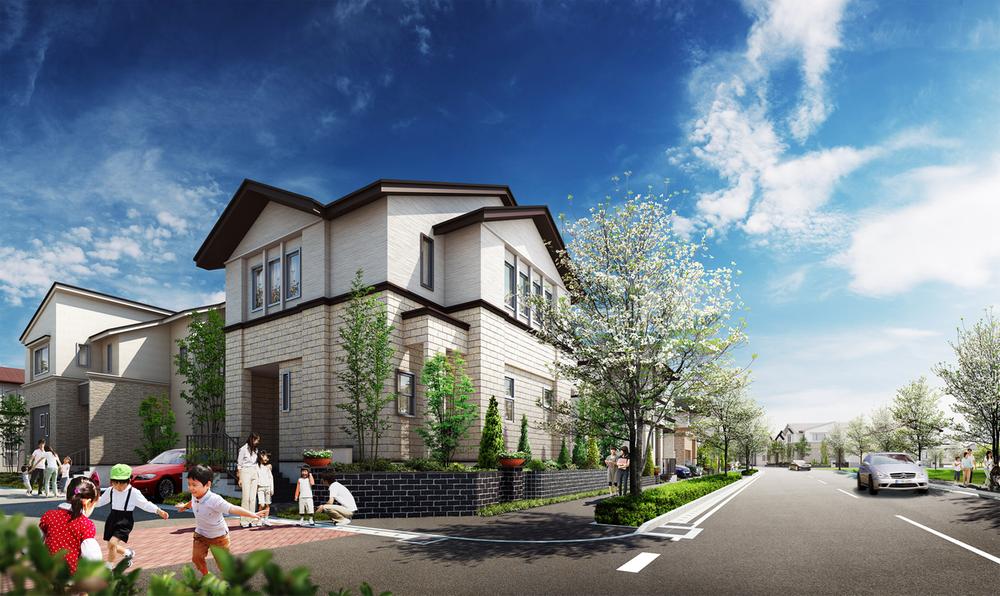 city ・ Nature ・ Center area of Yūkarigaoka a person leads heavily. Solar panels and fuel cells (ENE-FARM) the Smart House Street District that aims to utility costs 0 was standard equipment.
都市・自然・人が色濃く繋がるユーカリが丘の中心エリア。太陽光パネルと燃料電池(エネファーム)を標準装備した光熱費0を目指すスマートハウス街区。
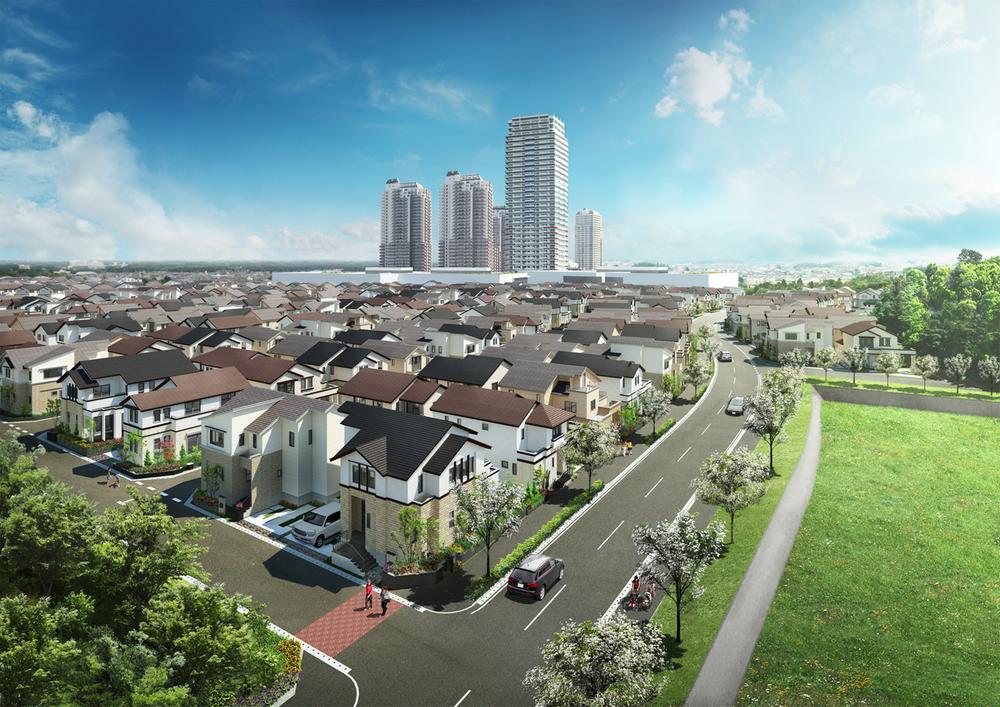 Composite development consisting of a large-scale commercial area and Total units 340 units of single-family area.
大規模商業エリアと総戸数340戸の戸建エリアからなる複合開発。
Local appearance photo現地外観写真 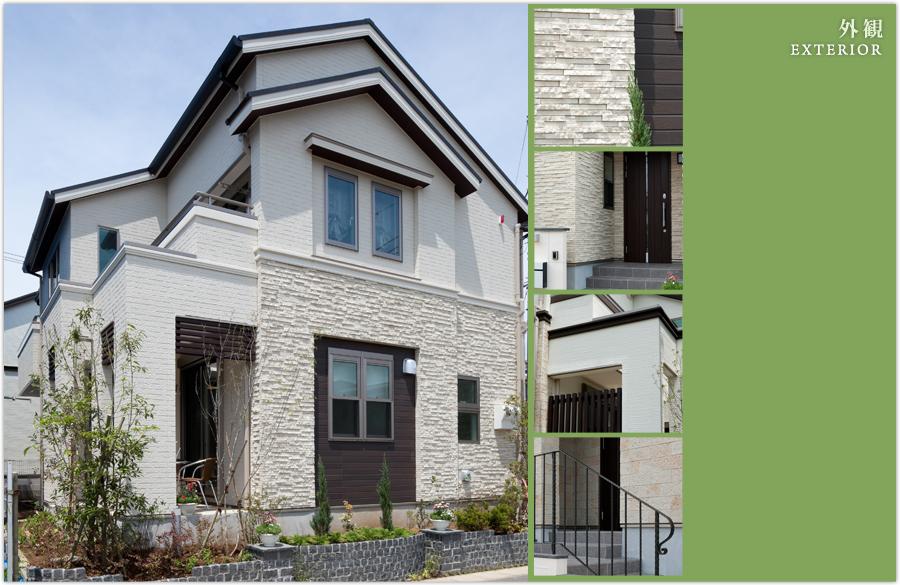 Use the exterior wall siding there is a self-cleaning function. Stone-tone tile has Tadayowashi a profound feeling.
セルフクリーニング機能がある外壁サイディングを使用。ストーン調タイルが重厚感を漂わしています。
Otherその他 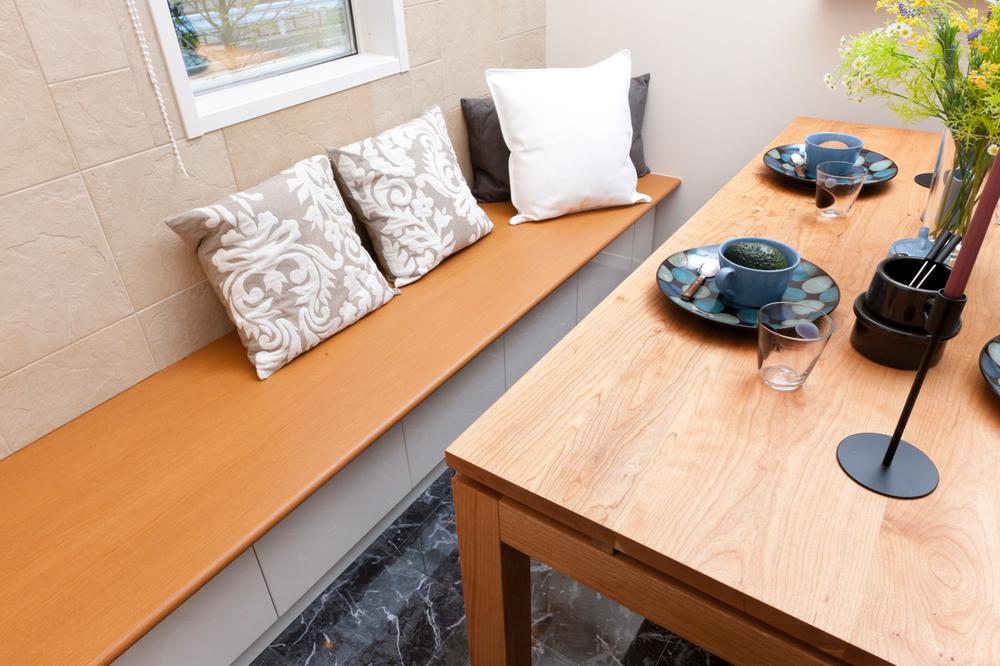 Set up a bench of dining. You can enjoy more with the conversation of the kitchen. ※ Some dwelling unit
ダイニングのベンチを設置。キッチンの方と会話が楽しめます。※一部住戸
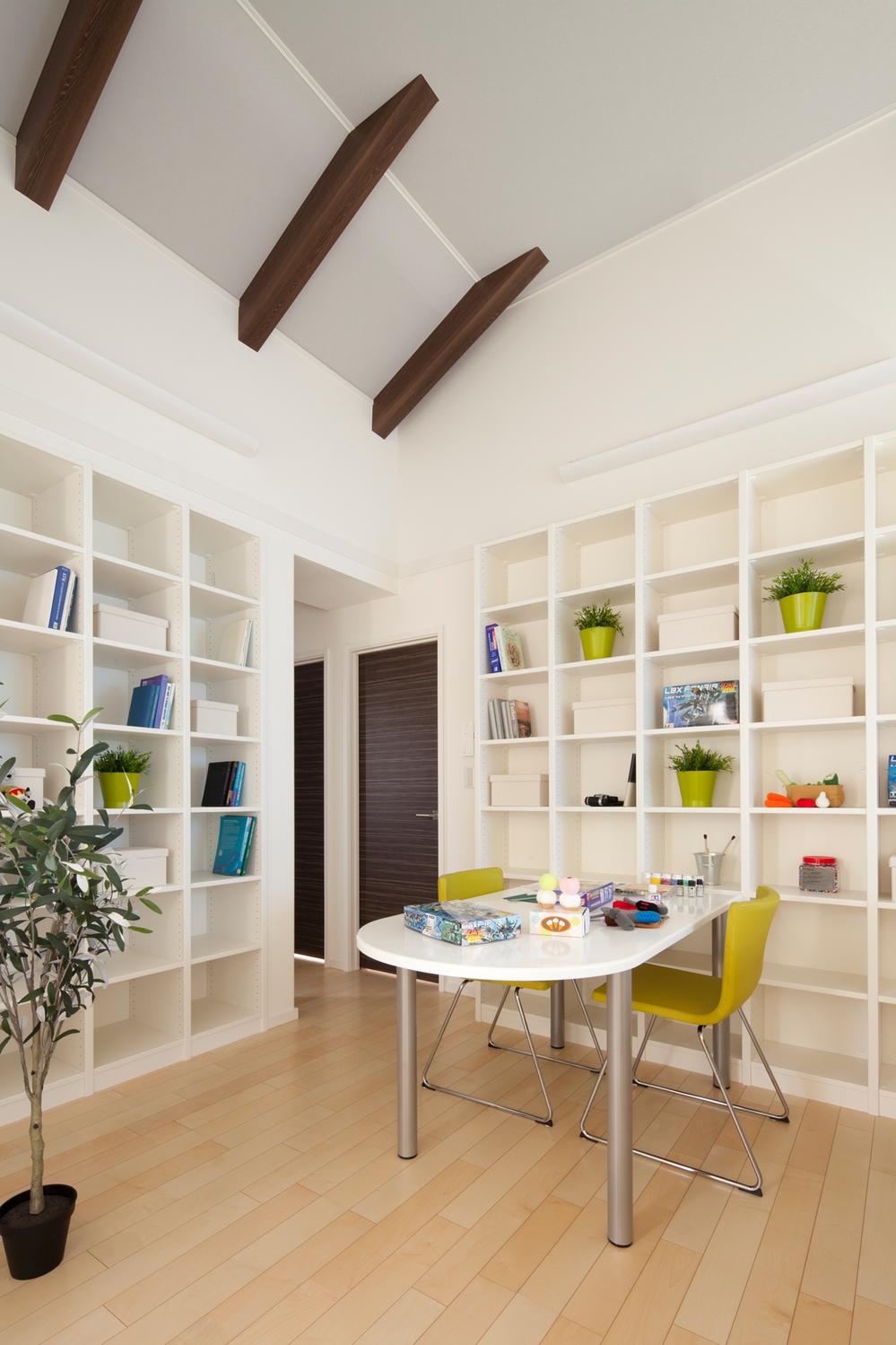 The family corner set up a bookshelf, Available as a study space for your family den or children. ※ Some dwelling unit
ファミリーコーナーには本棚を設置し、ご家族の書斎やお子様の勉強スペースとしてご利用頂けます。※一部住戸
Livingリビング 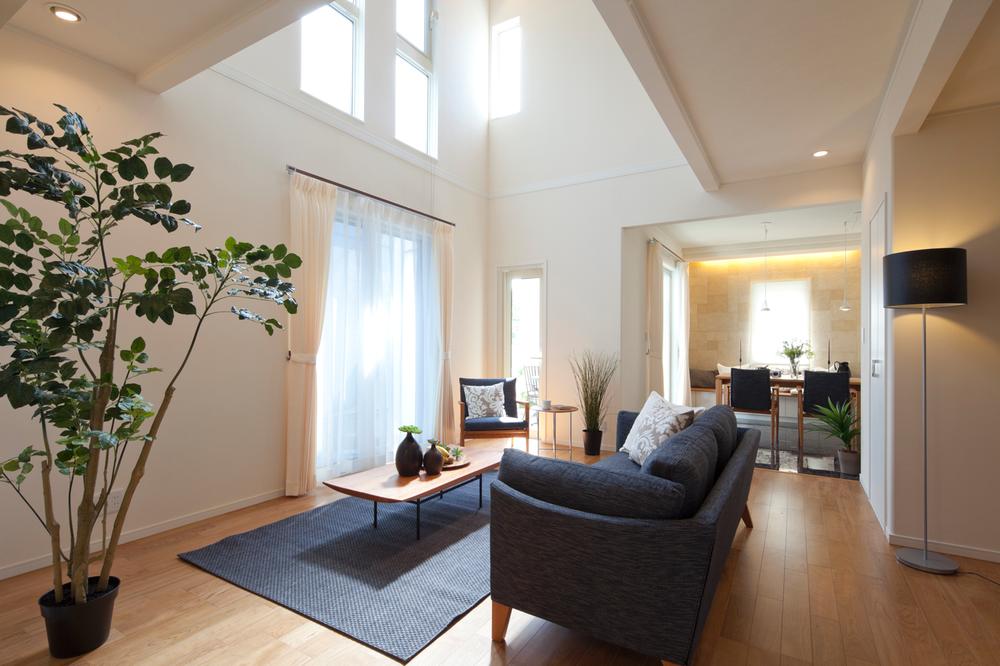 Light is inserted from the atrium, There is a sense of open living.
吹き抜けから光が差し込む、開放感あるリビング。
Other introspectionその他内観 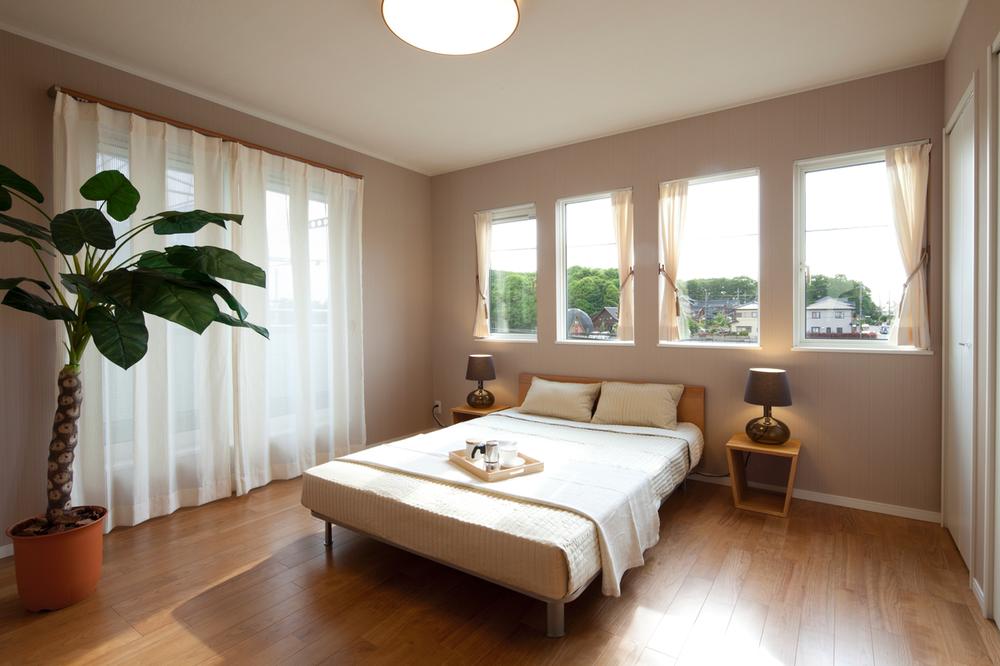 Master bedroom with a view of the green.
緑を眺められる主寝室。
Other Environmental Photoその他環境写真 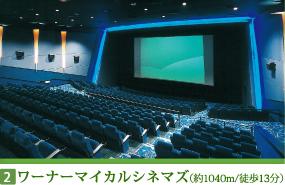 1040m to ion Mycal
イオンマイカルまで1040m
Shopping centreショッピングセンター 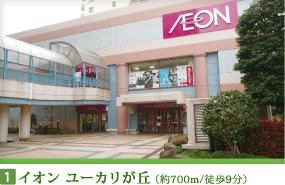 700m ion eucalyptus until the hill Store
イオンユーカリが丘店まで700m
Route map路線図 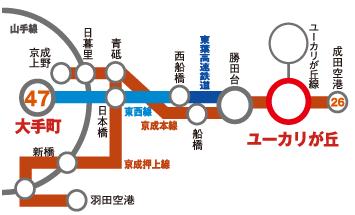 The city center and comfortable access to Narita Airport with commuter express stop. ・ To Otemachi 47 minutes (Keisei main line express and, AzumaYo high-speed line ⇒ Tozai use the fly) ・ 26 minutes to the bridge (Keisei main line express use) ・ 26 minutes to Narita Airport (Keisei Main Line rapid use)
通勤特急停車で都心や成田空港へ快適アクセス。・大手町へ47分(京成本線快速及び、東葉高速線⇒東西線乗り入れを利用)・船橋へ26分(京成本線快速利用)・成田空港へ26分(京成本線快速利用)
Local guide map現地案内図 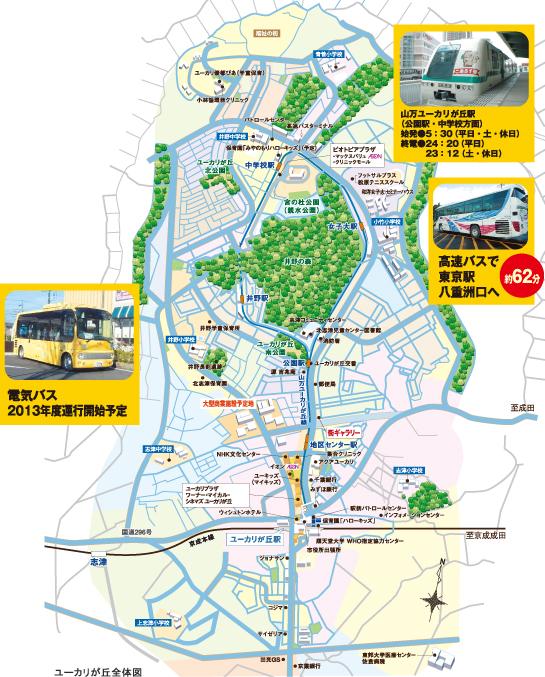 Keisei Main Line a 13-minute walk from "Yūkarigaoka Station". Adjacent to the large-scale shopping zone (planned).
京成本線「ユーカリが丘駅」より徒歩13分。大規模ショッピングゾーン(予定)に隣接。
Livingリビング 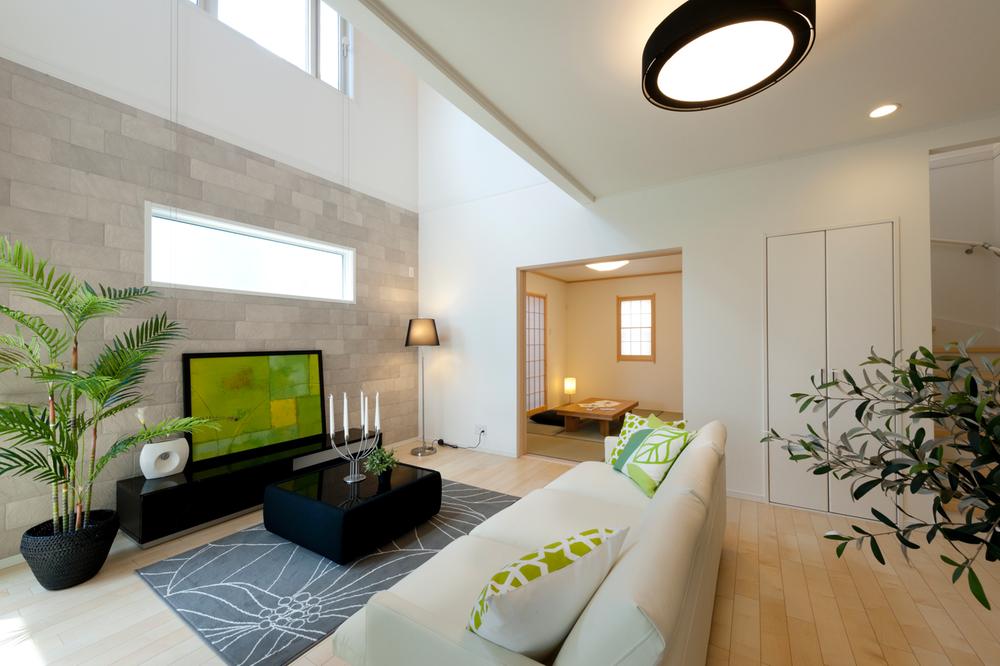 Providing a blow-by, To capture the natural light in the entire room.
吹き抜けを設け、部屋全体に自然光を取り込みます。
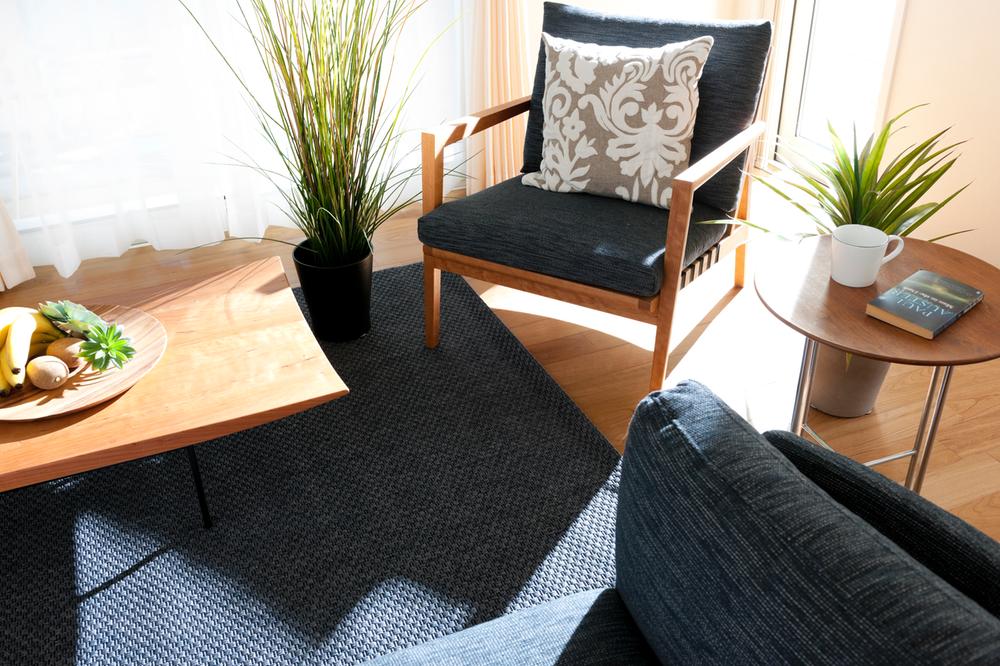 A calm living.
落ち着きのあるリビング。
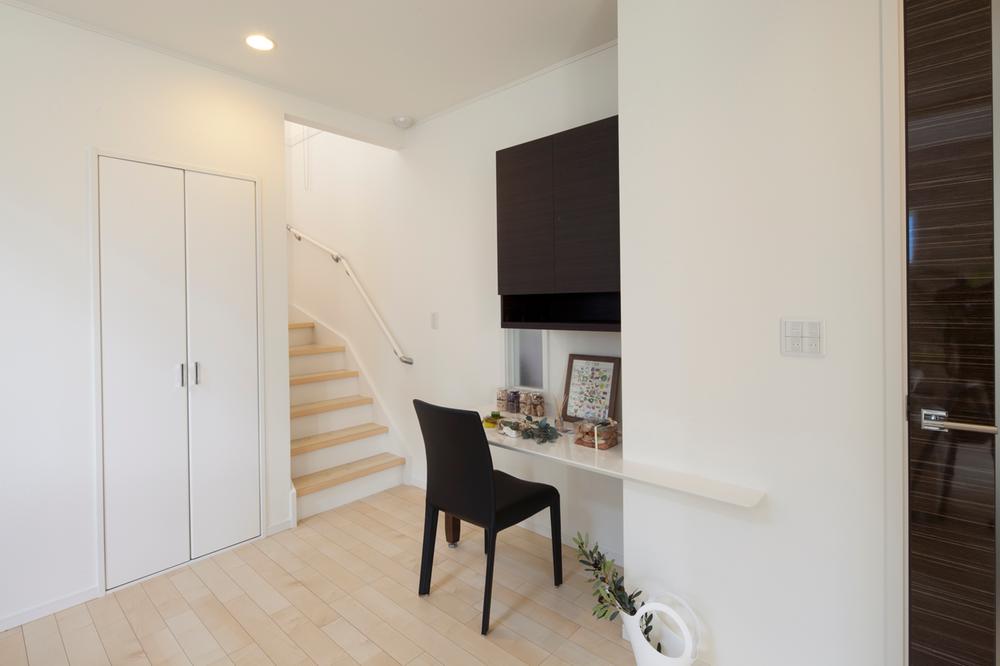 Installing the counter space in a corner of the living room. Also available in the personal computer space.
リビングの一角にカウンタースペースを設置。パソコンスペースにもご利用頂けます。
Bathroom浴室 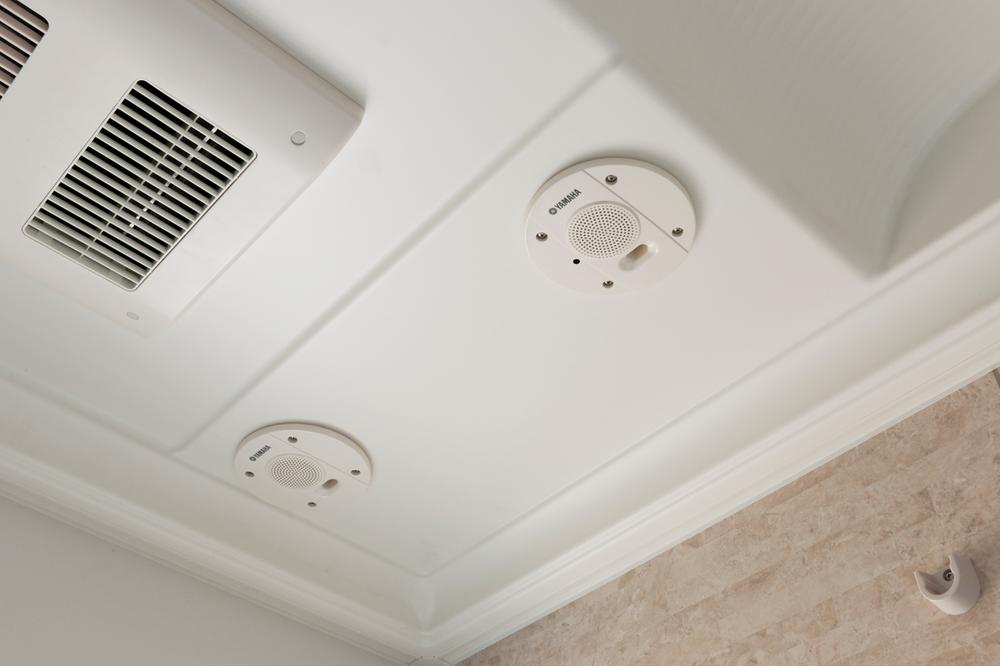 Bathroom with built-in speaker is, Heal the tired to relax while listening to music.
スピーカー内蔵の浴室は、音楽を聞きながらリラックスして疲れを癒せます。
Non-living roomリビング以外の居室 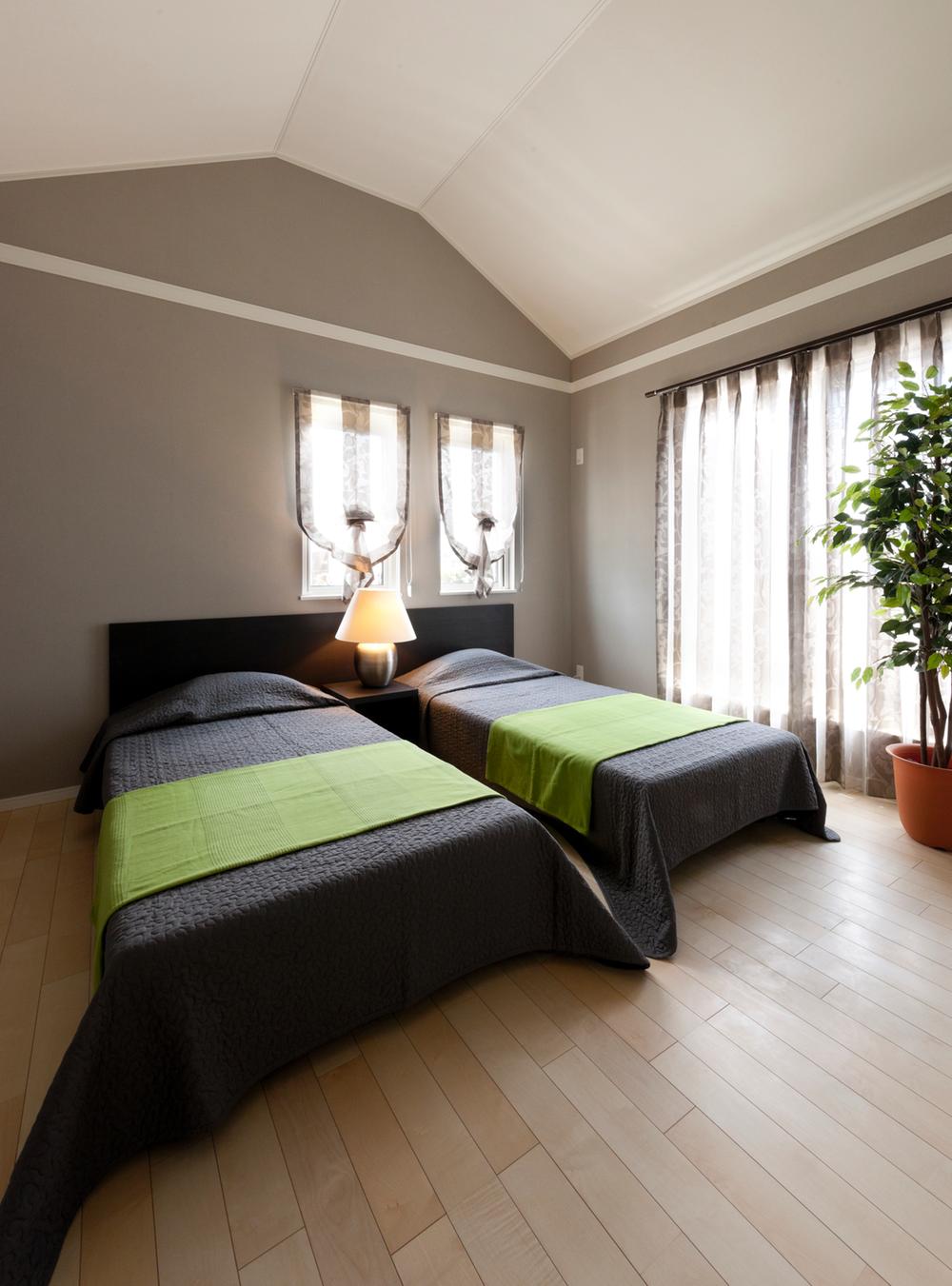 The main bedroom of appearance with calm.
落ち着きのある佇まいの主寝室。
Wash basin, toilet洗面台・洗面所 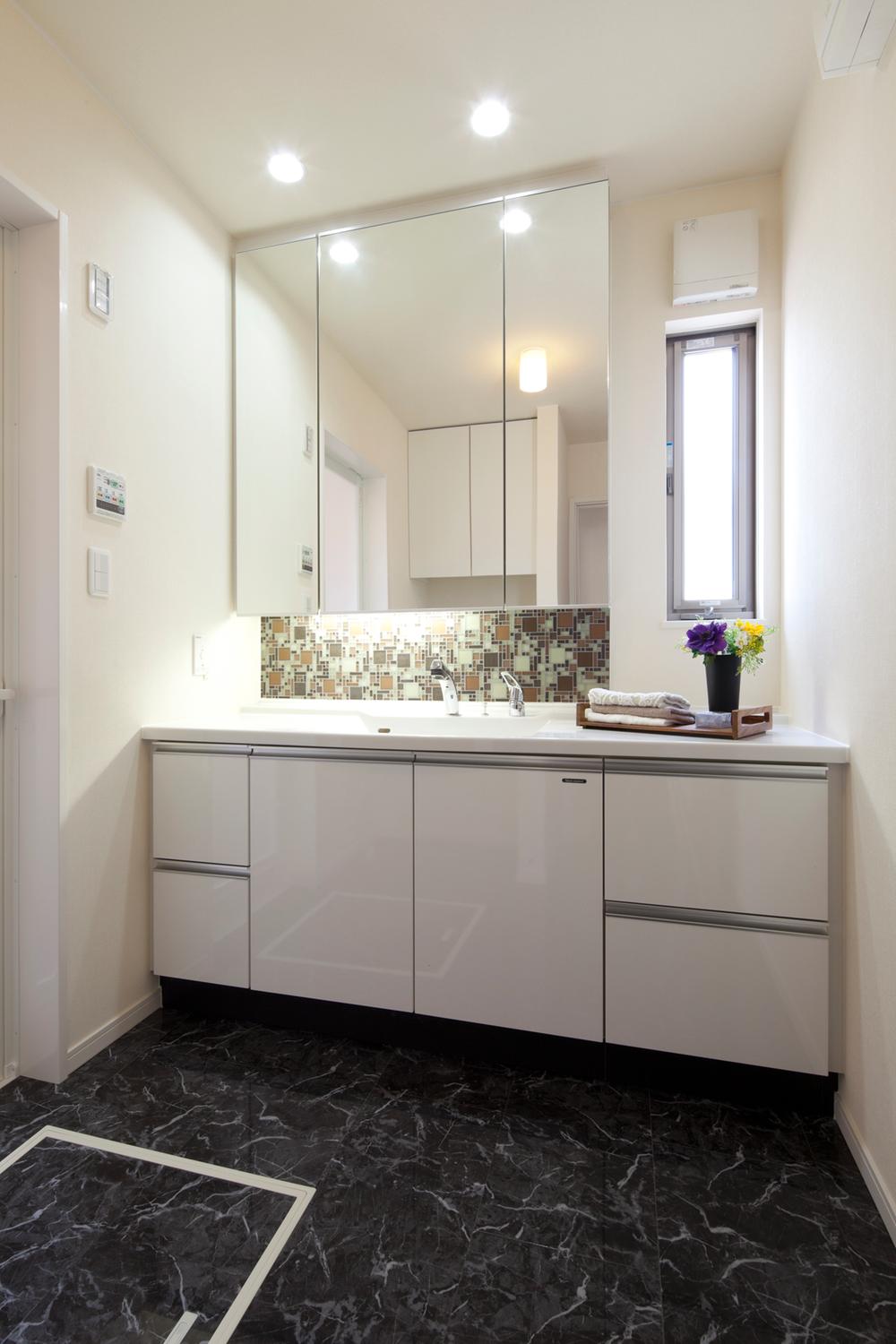 Spacious wash room.
広々とした洗面室。
Kitchenキッチン 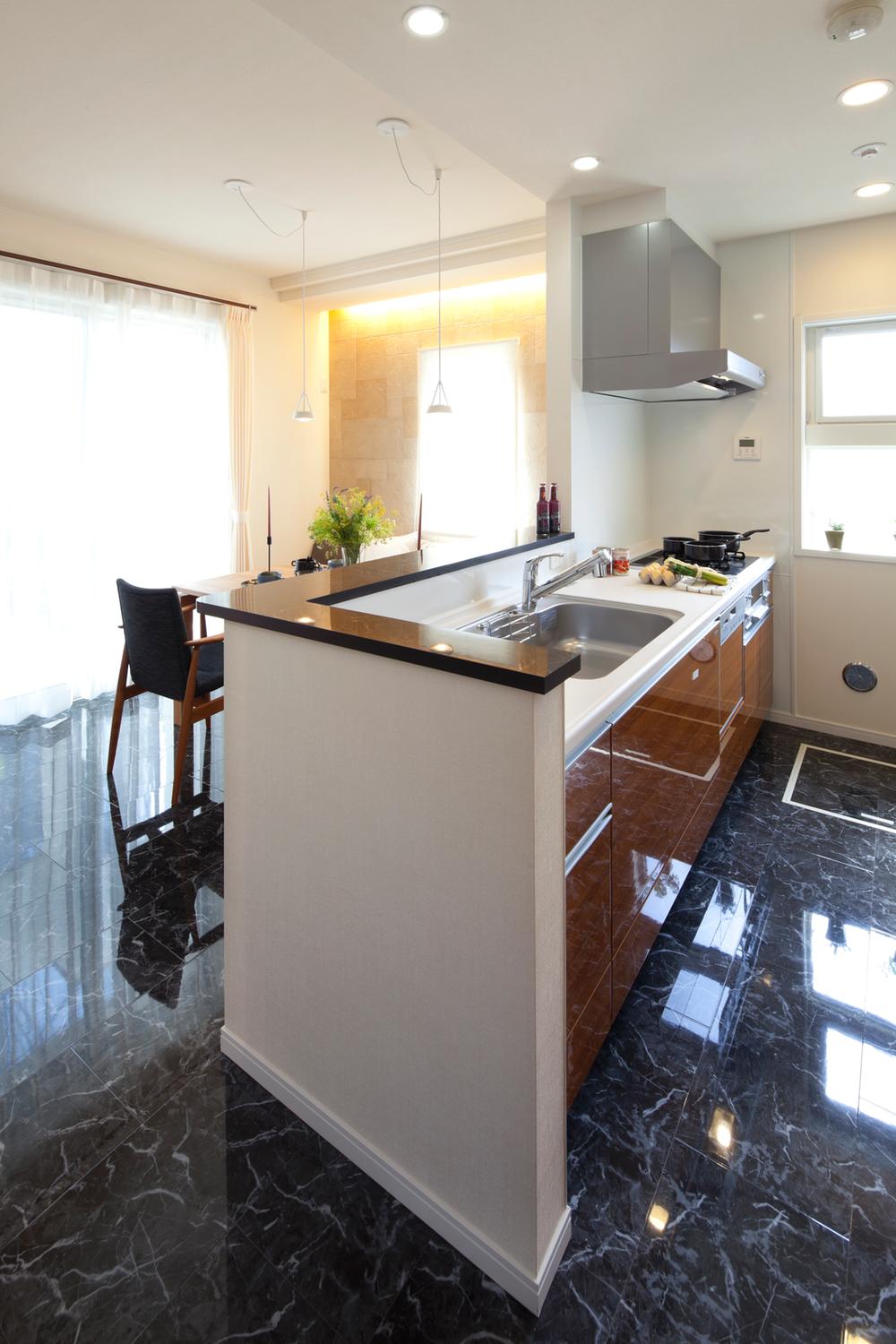 In the full open face-to-face kitchen, Also impetus conversation with your family.
フルオープンの対面式キッチンで、ご家族との会話も弾みます。
Floor plan間取り図 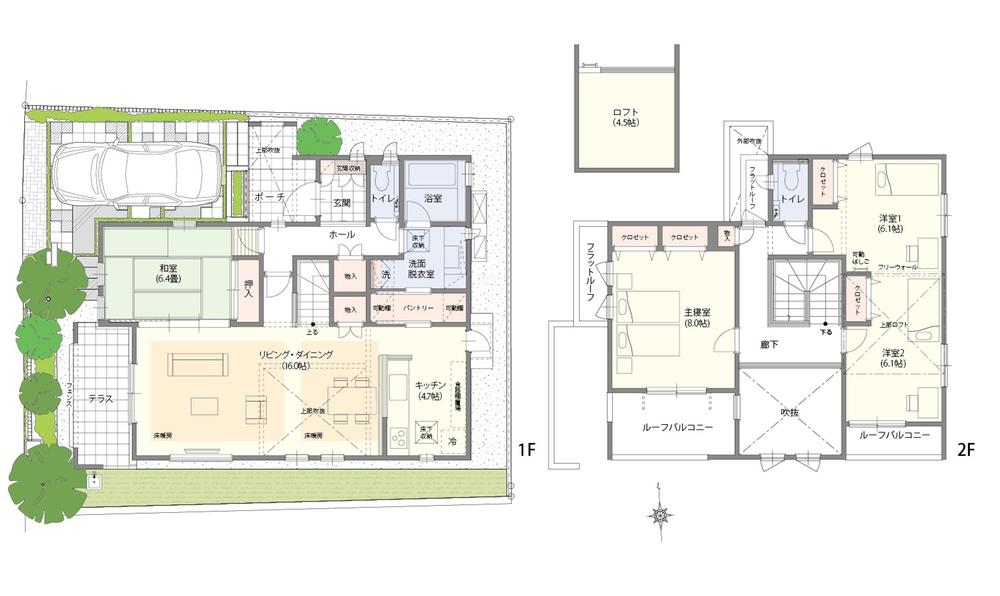 700m ion eucalyptus until the hill Store
イオンユーカリが丘店まで700m
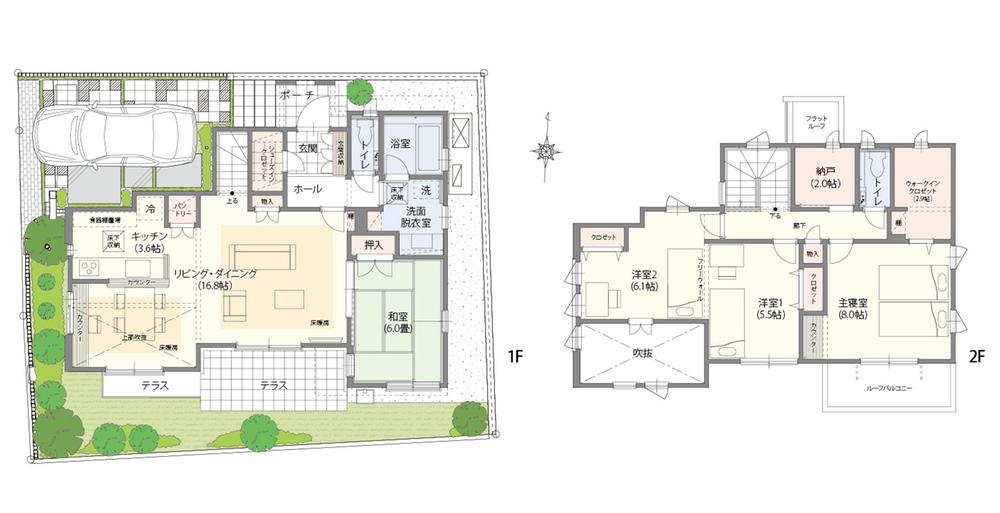 700m ion eucalyptus until the hill Store
イオンユーカリが丘店まで700m
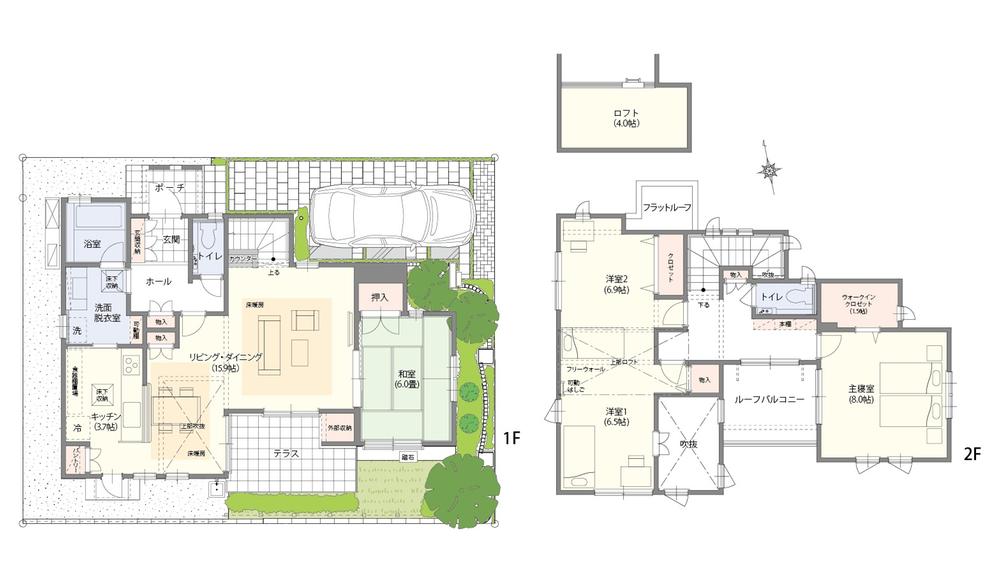 700m ion eucalyptus until the hill Store
イオンユーカリが丘店まで700m
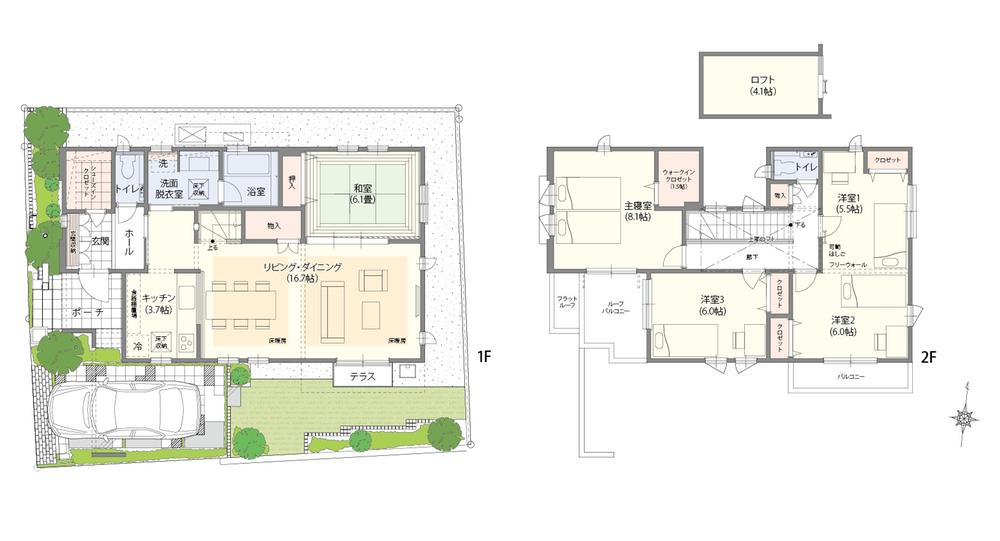 700m ion eucalyptus until the hill Store
イオンユーカリが丘店まで700m
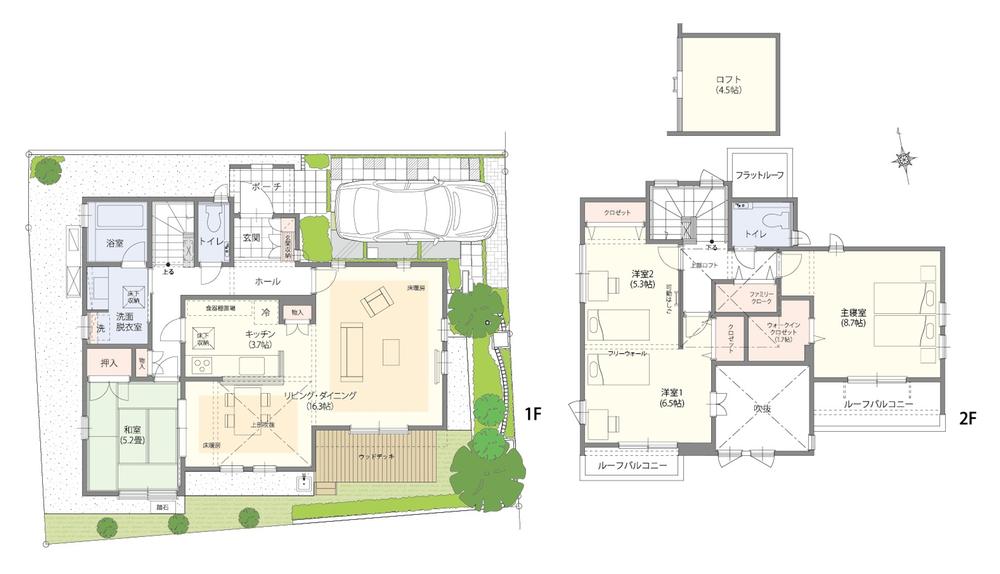 700m ion eucalyptus until the hill Store
イオンユーカリが丘店まで700m
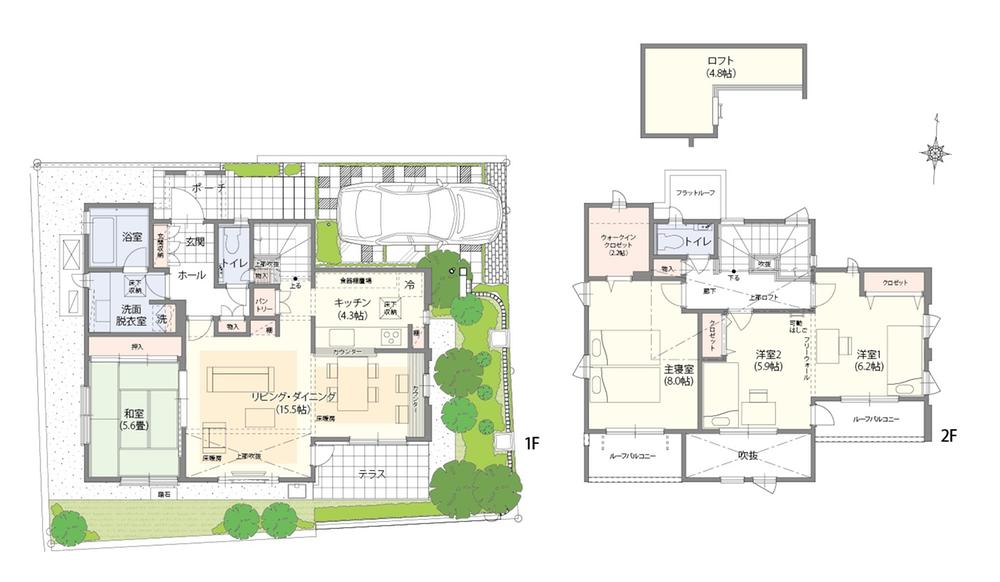 700m ion eucalyptus until the hill Store
イオンユーカリが丘店まで700m
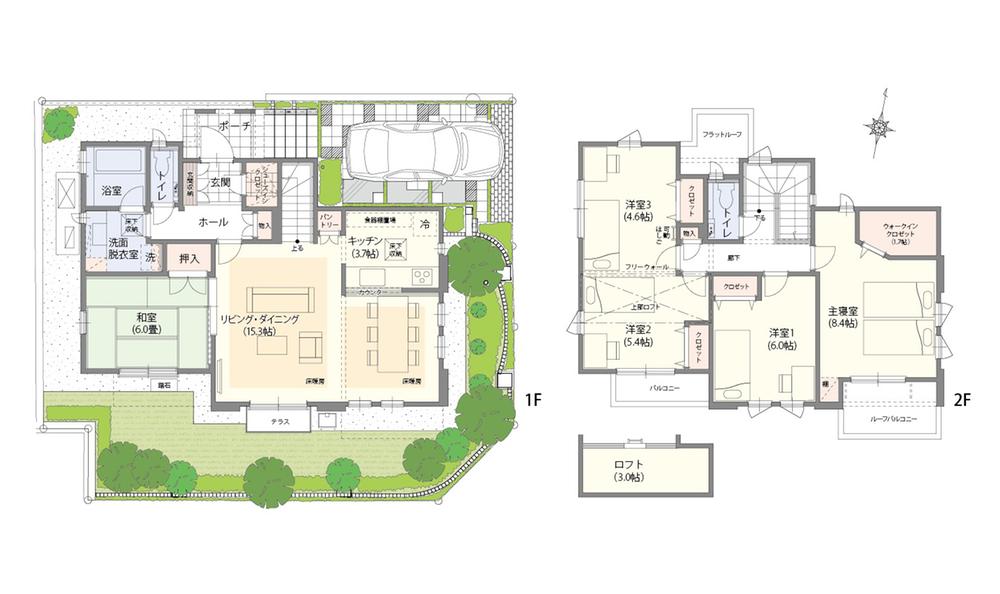 (2-1), Price 57,100,000 yen, 5LDK, Land area 142.38 sq m , Building area 124.81 sq m
(2-1)、価格5710万円、5LDK、土地面積142.38m2、建物面積124.81m2
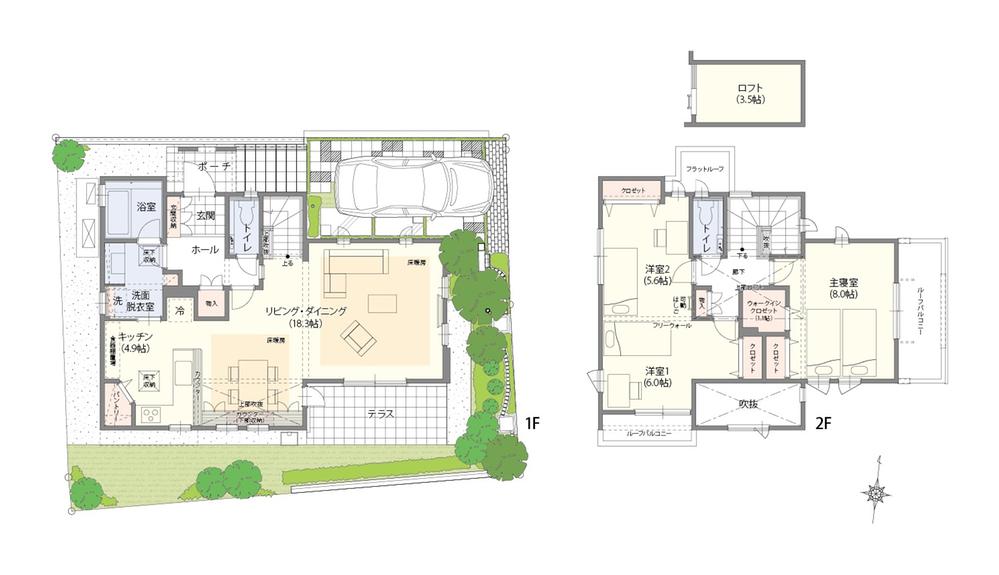 700m ion eucalyptus until the hill Store
イオンユーカリが丘店まで700m
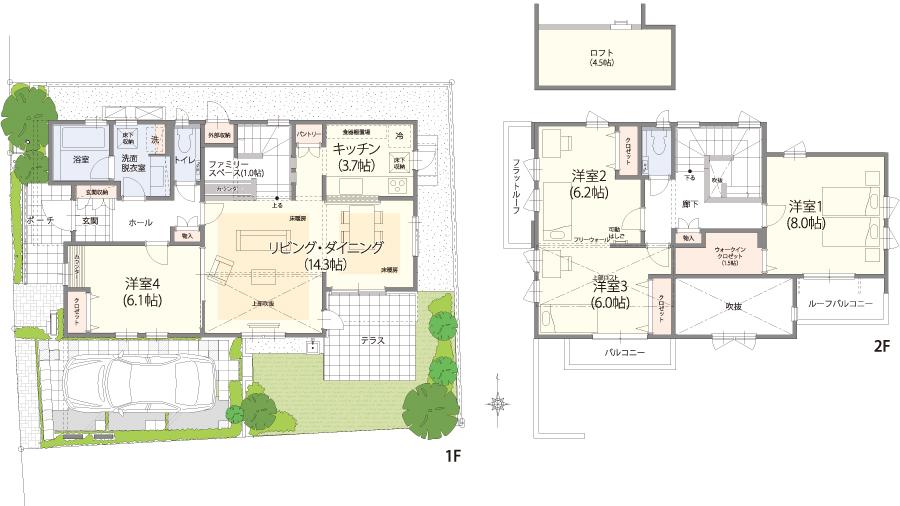 Floor plan
間取り図
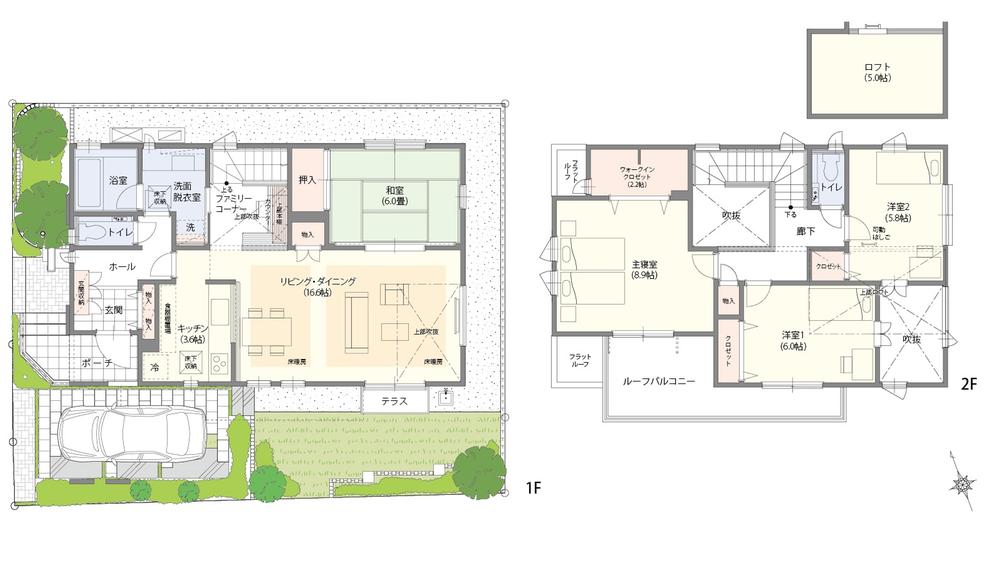 Floor plan
間取り図
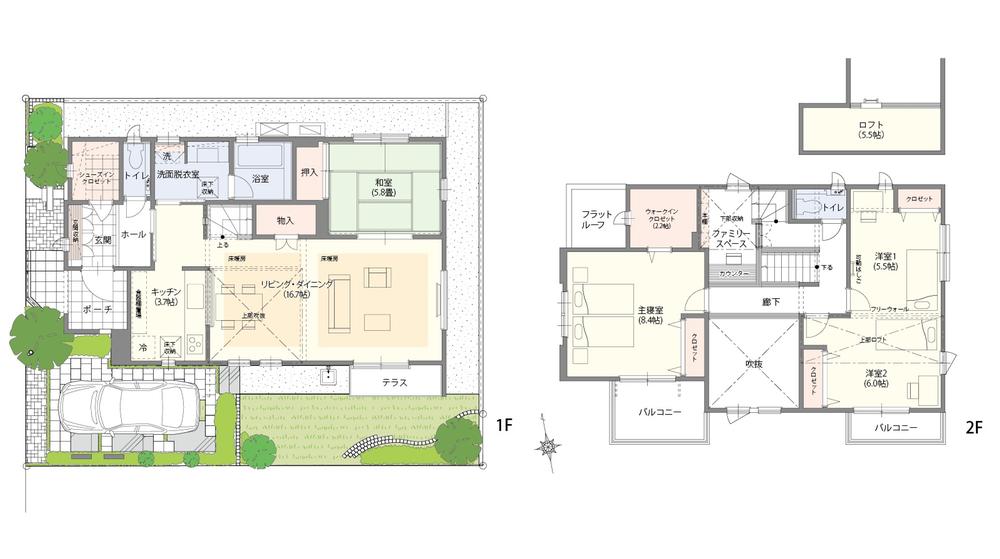 Floor plan
間取り図
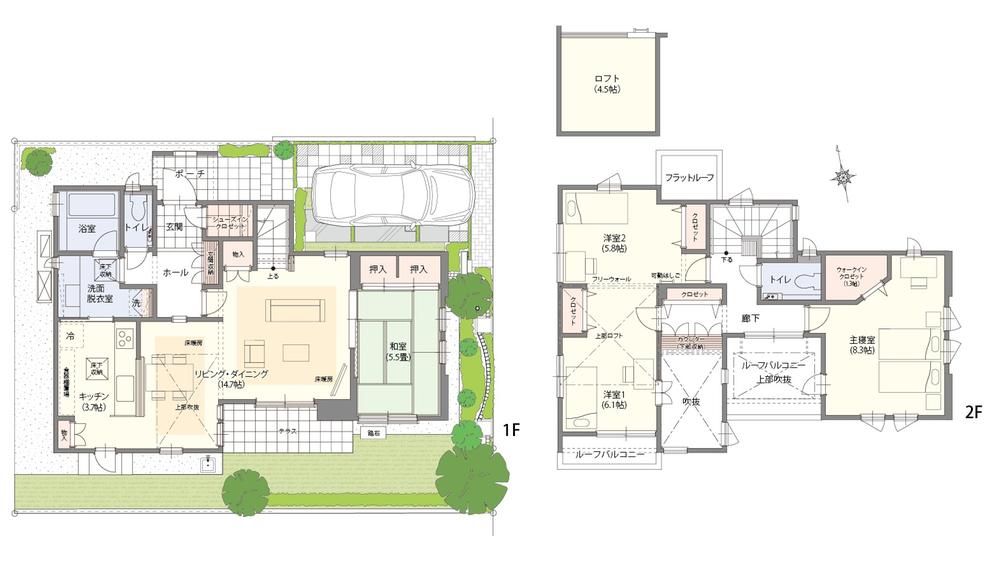 Floor plan
間取り図
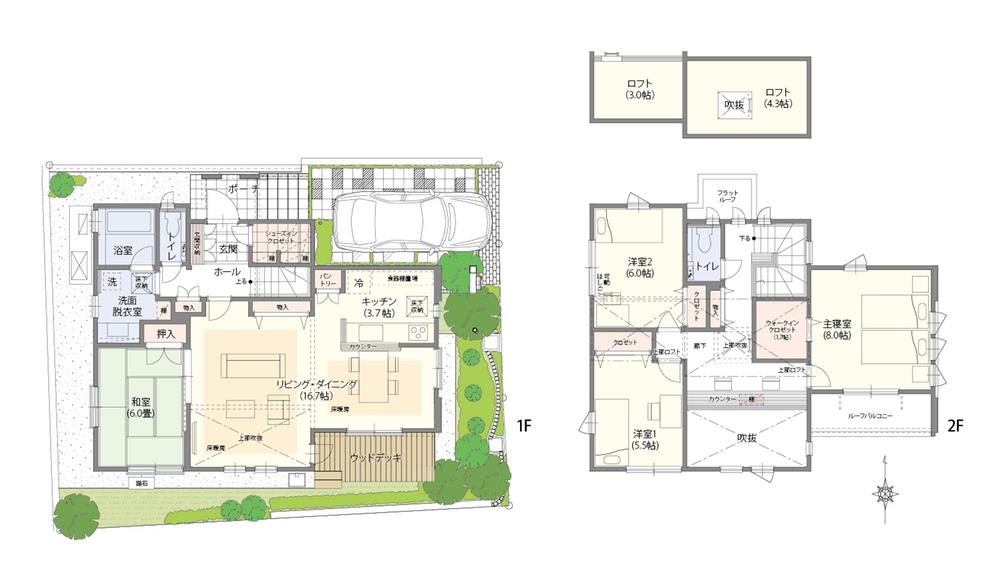 Floor plan
間取り図
Location
| 































