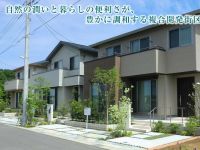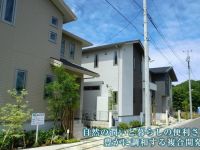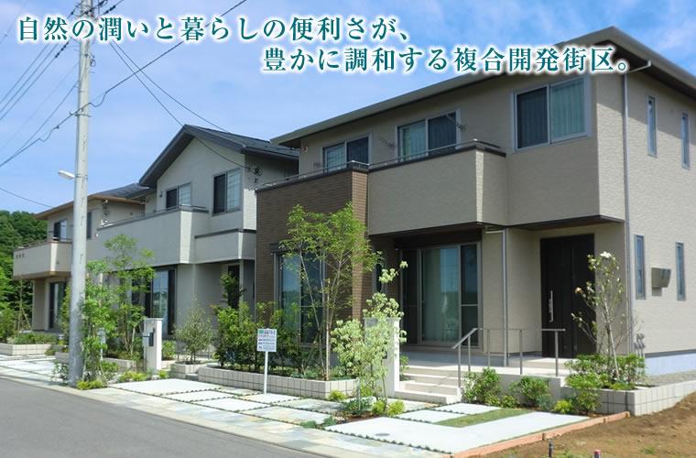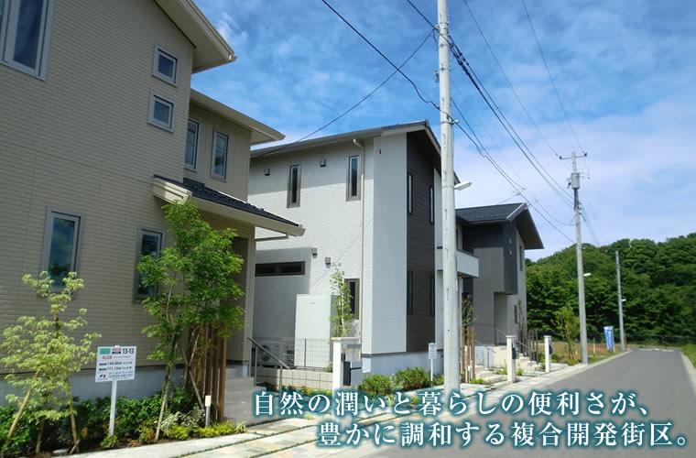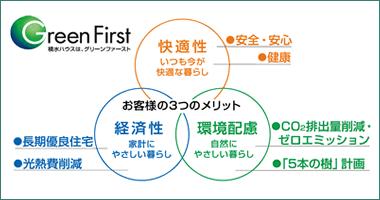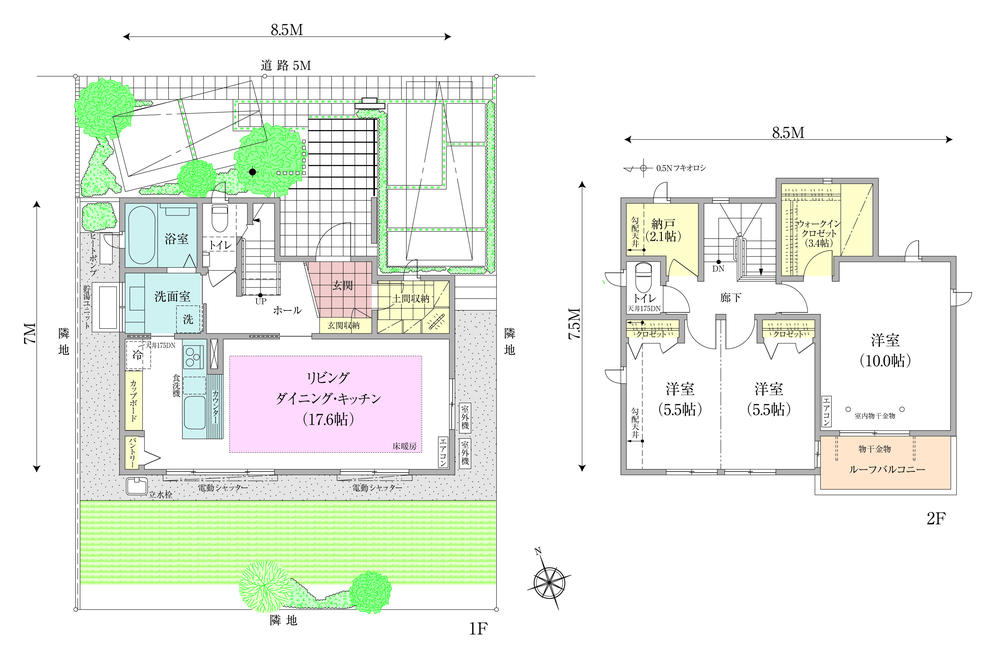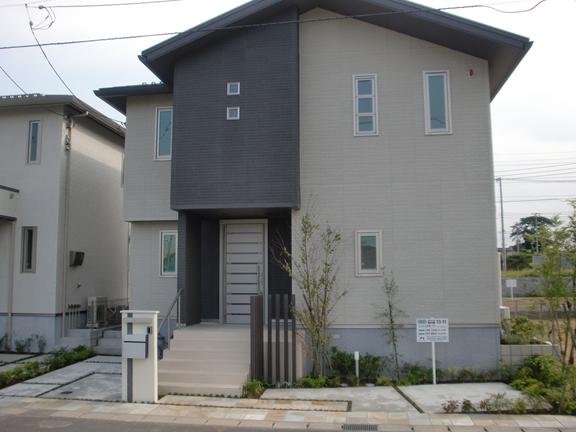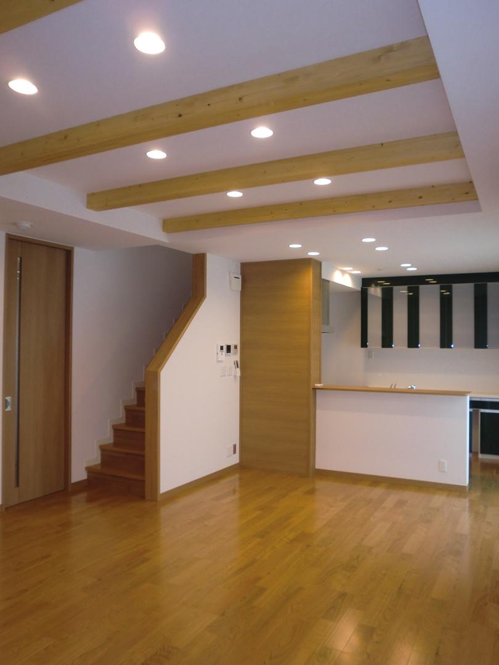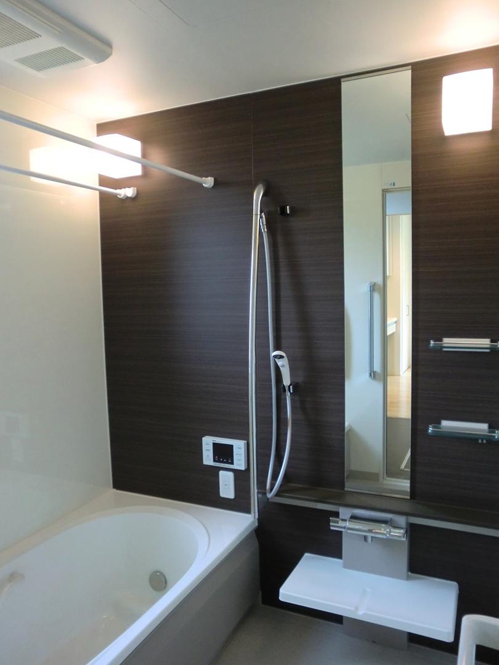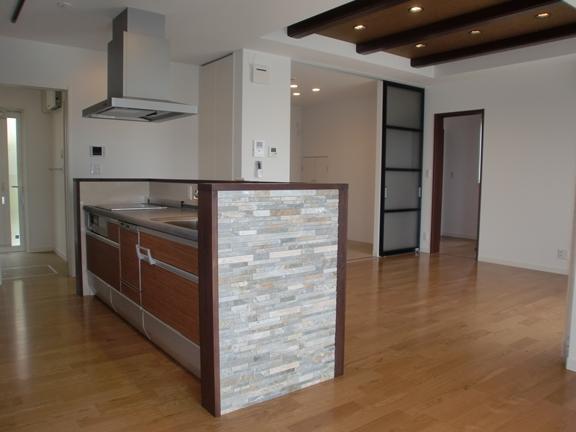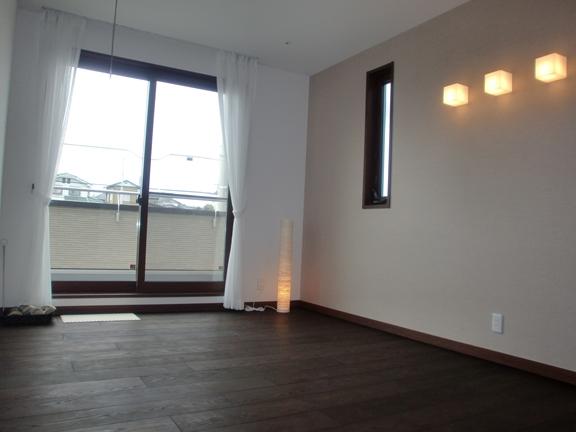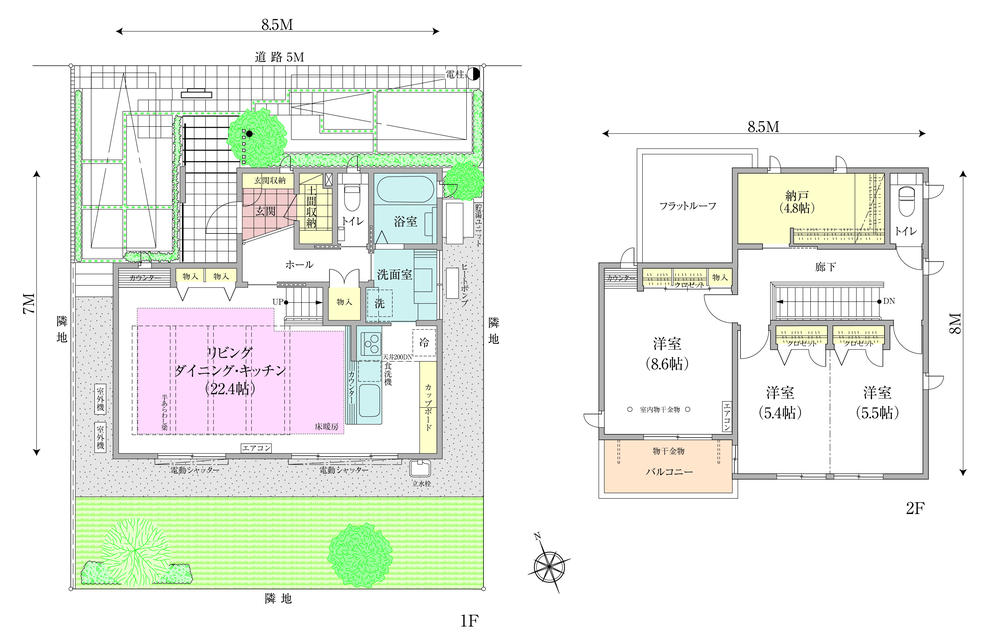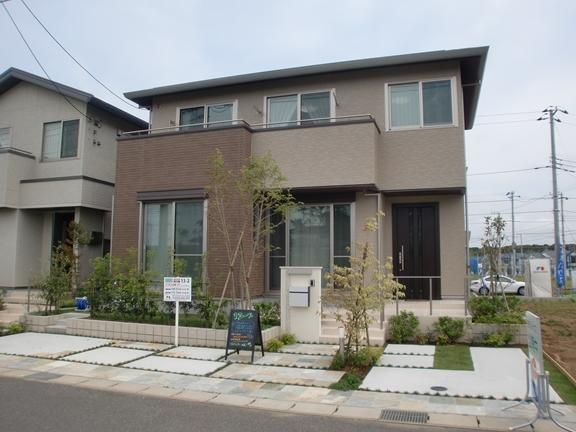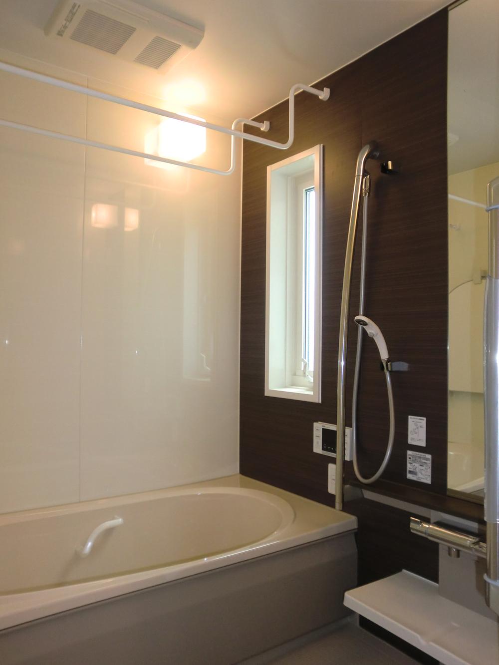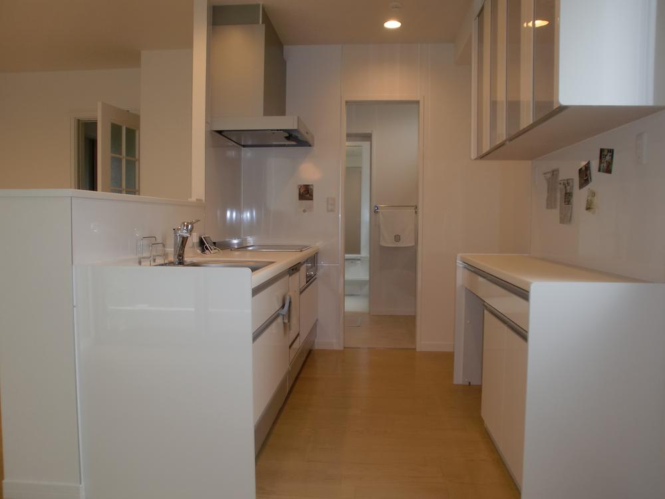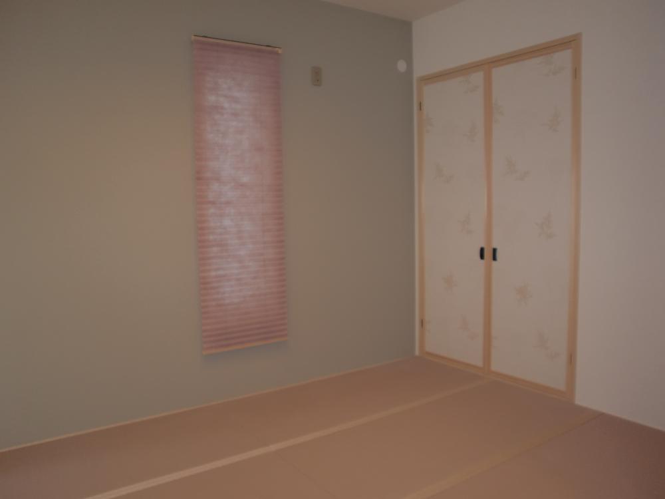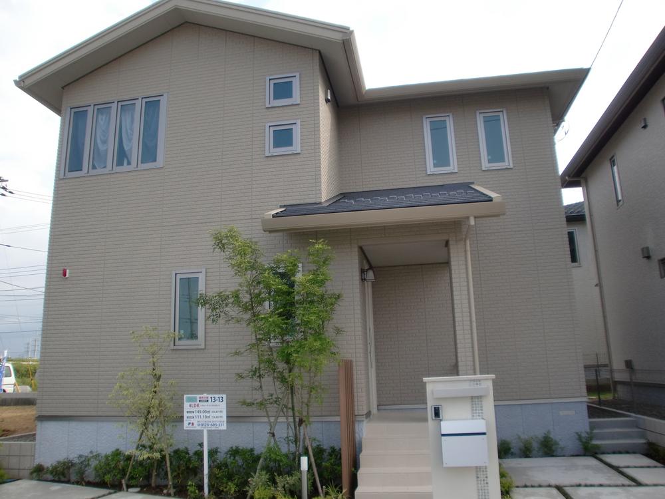|
|
Sakura, Chiba Prefecture
千葉県佐倉市
|
|
Yukarigaokasen "Yūkarigaoka" walk 13 minutes
ユーカリが丘線「ユーカリが丘」歩13分
|
|
Power generation equipped with all building sunlight Adopted the LED down light. Not the surrounding environment only, The performance of the building, Facilities will also be an attractive finish. Come please consider.
全棟太陽光発電搭載 ダウンライトにはLEDを採用。周辺環境のみならず、建物の性能、設備も魅力的な仕上がりとなります。是非ご検討ください。
|
|
All building completed already. Equipment is plenty to live in eco-such as solar power generation and thermal barrier insulation pair glass. Housing eco-point also there still can be acquired. Also offers tours as a large model house of life.
全棟完成済。 太陽光発電や遮熱断熱ペアガラスなどエコに暮らす設備が盛りだくさんです。 住宅エコポイントもまだ取得可能でございます。 また等身大のモデルハウスとしてもご見学いただけます。
|
Features pickup 特徴ピックアップ | | Measures to conserve energy / High-function toilet / System kitchen / Face-to-face kitchen / Bathroom Dryer / Storeroom / Floor heating / Dish washing dryer / 24-hour manned management / Readjustment land within / Shaping land / Leafy residential area / A quiet residential area / Immediate Available / Bathroom 1 tsubo or more / Double-glazing / Water filter / Atrium / Flat terrain / Design house performance with evaluation / Construction housing performance with evaluation / The window in the bathroom / All-electric / Washbasin with shower / Solar power system / IH cooking heater / In a large town / Long-term high-quality housing / Airtight high insulated houses / Movable partition / Pre-ground survey / garden / Urban neighborhood / Eco-point target housing / Development subdivision in / 2-story / Corresponding to the flat-35S / Energy-saving water heaters / BS ・ CS ・ CATV / Seismic fit / Security enhancement / Parking two Allowed 省エネルギー対策 /高機能トイレ /システムキッチン /対面式キッチン /浴室乾燥機 /納戸 /床暖房 /食器洗乾燥機 /24時間有人管理 /区画整理地内 /整形地 /緑豊かな住宅地 /閑静な住宅地 /即入居可 /浴室1坪以上 /複層ガラス /浄水器 /吹抜け /平坦地 /設計住宅性能評価付 /建設住宅性能評価付 /浴室に窓 /オール電化 /シャワー付洗面台 /太陽光発電システム /IHクッキングヒーター /大型タウン内 /長期優良住宅 /高気密高断熱住宅 /可動間仕切り /地盤調査済 /庭 /都市近郊 /エコポイント対象住宅 /開発分譲地内 /2階建 /フラット35Sに対応 /省エネ給湯器 /BS・CS・CATV /耐震適合 /セキュリティ充実 /駐車2台可 |
Property name 物件名 | | Condominiums common Avenue eucalyptus hill [Sekisui House, Ltd.] 分譲住宅 コモンアベニューユーカリが丘【積水ハウス】 |
Price 価格 | | 44,800,000 yen ~ 55,900,000 yen 4480万円 ~ 5590万円 |
Floor plan 間取り | | 2LDK + S (storeroom) ~ 4LDK + S (storeroom) 2LDK+S(納戸) ~ 4LDK+S(納戸) |
Units sold 販売戸数 | | 4 units 4戸 |
Total units 総戸数 | | 1380 units 1380戸 |
Land area 土地面積 | | 149 sq m ~ 185.29 sq m (45.07 tsubo ~ 56.04 square meters) 149m2 ~ 185.29m2(45.07坪 ~ 56.04坪) |
Building area 建物面積 | | 107.89 sq m ~ 121 sq m (32.63 tsubo ~ 36.60 square meters) 107.89m2 ~ 121m2(32.63坪 ~ 36.60坪) |
Driveway burden-road 私道負担・道路 | | No driveway burden 私道負担なし |
Completion date 完成時期(築年月) | | 2012 May 31 2012年5月末 |
Address 住所 | | Sakura, Chiba Prefecture west Yūkarigaoka 5-13 address 11 千葉県佐倉市西ユーカリが丘5-13番地11他 |
Traffic 交通 | | Yukarigaokasen "Yūkarigaoka" walk 13 minutes ユーカリが丘線「ユーカリが丘」歩13分
|
Related links 関連リンク | | [Related Sites of this company] 【この会社の関連サイト】 |
Contact お問い合せ先 | | Sekisui House, Ltd. TEL: 0476-28-0111 Please inquire as "saw SUUMO (Sumo)" 積水ハウス株式会社TEL:0476-28-0111「SUUMO(スーモ)を見た」と問い合わせください |
Time residents 入居時期 | | Immediate available 即入居可 |
Land of the right form 土地の権利形態 | | Ownership 所有権 |
Structure and method of construction 構造・工法 | | Light-gauge steel 2-story (2 units), Wooden 2-story (framing method) (2 units) 軽量鉄骨2階建(2戸)、木造2階建(軸組工法)(2戸) |
Construction 施工 | | Sekisui House, Ltd. (each building construction) 積水ハウス株式会社(各建物施工) |
Use district 用途地域 | | One low-rise 1種低層 |
Overview and notices その他概要・特記事項 | | Building confirmation number: Architecture confirmation number / No. 11UDI1C Ken 03,371 other (March 2012 3 date), Sakura Ino district District Plan Available (setback, etc.) 建築確認番号:建築確認番号/第11UDI1C建03371号他(平成24年3月3日付)、佐倉市井野地区地区計画有(壁面後退等) |
Company profile 会社概要 | | <Seller> Minister of Land, Infrastructure and Transport (13) No. 000540 (one company) Real Estate Association (Corporation) metropolitan area real estate Fair Trade Council member Sekisui House Ltd. Narita branch Yubinbango286-0048 Narita, Chiba Prefecture Kozunomori 1-26-4 <売主>国土交通大臣(13)第000540号(一社)不動産協会会員 (公社)首都圏不動産公正取引協議会加盟積水ハウス(株)成田支店〒286-0048 千葉県成田市公津の杜1-26-4 |
