New Homes » Kanto » Chiba Prefecture » Sakura City
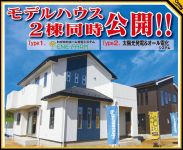 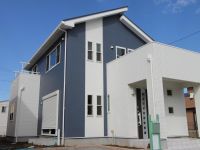
| | Sakura, Chiba Prefecture 千葉県佐倉市 |
| Keisei Main Line "Keiseiusui" walk 13 minutes 京成本線「京成臼井」歩13分 |
Local guide map 現地案内図 | | Local guide map 現地案内図 | Features pickup 特徴ピックアップ | | Airtight high insulated houses / Parking two Allowed / Land 50 square meters or more / Energy-saving water heaters / It is close to the city / System kitchen / Bathroom Dryer / Yang per good / A quiet residential area / LDK15 tatami mats or more / Around traffic fewer / Or more before road 6m / Corner lot / Japanese-style room / Starting station / Shaping land / Garden more than 10 square meters / Mist sauna / Washbasin with shower / Toilet 2 places / Bathroom 1 tsubo or more / 2-story / Double-glazing / Warm water washing toilet seat / TV with bathroom / Nantei / Underfloor Storage / Leafy residential area / Dish washing dryer / Walk-in closet / Water filter / City gas / A large gap between the neighboring house / Fireworks viewing / roof balcony / Flat terrain / Development subdivision in 高気密高断熱住宅 /駐車2台可 /土地50坪以上 /省エネ給湯器 /市街地が近い /システムキッチン /浴室乾燥機 /陽当り良好 /閑静な住宅地 /LDK15畳以上 /周辺交通量少なめ /前道6m以上 /角地 /和室 /始発駅 /整形地 /庭10坪以上 /ミストサウナ /シャワー付洗面台 /トイレ2ヶ所 /浴室1坪以上 /2階建 /複層ガラス /温水洗浄便座 /TV付浴室 /南庭 /床下収納 /緑豊かな住宅地 /食器洗乾燥機 /ウォークインクロゼット /浄水器 /都市ガス /隣家との間隔が大きい /花火大会鑑賞 /ルーフバルコニー /平坦地 /開発分譲地内 | Event information イベント情報 | | Local tours (Please be sure to ask in advance) schedule / Every Saturday, Sunday and public holidays time / 9:30 ~ 17:30 model house in the open in the same subdivision in! 現地見学会(事前に必ずお問い合わせください)日程/毎週土日祝時間/9:30 ~ 17:30同分譲地内でモデルハウスオープン中! | Property name 物件名 | | Thin Forest Town 65 Building うすいフォレストタウン65号棟 | Price 価格 | | 27,800,000 yen 2780万円 | Floor plan 間取り | | 4LDK 4LDK | Units sold 販売戸数 | | 1 units 1戸 | Land area 土地面積 | | 174.14 sq m (52.67 tsubo) (Registration) 174.14m2(52.67坪)(登記) | Building area 建物面積 | | 100.6 sq m (30.43 tsubo) (Registration) 100.6m2(30.43坪)(登記) | Driveway burden-road 私道負担・道路 | | Nothing, West 6.5m width (contact the road width 12.6m) 無、西6.5m幅(接道幅12.6m) | Completion date 完成時期(築年月) | | 4 months after the contract 契約後4ヶ月 | Address 住所 | | Sakura, Chiba Prefecture Usuita 千葉県佐倉市臼井田 | Traffic 交通 | | Keisei Main Line "Keiseiusui" walk 13 minutes 京成本線「京成臼井」歩13分
| Contact お問い合せ先 | | Century 21 (Ltd.) Heiwa thin branch TEL: 0800-603-2049 [Toll free] mobile phone ・ Also available from PHS
Caller ID is not notified
Please contact the "saw SUUMO (Sumo)"
If it does not lead, If the real estate company センチュリー21(株)ヘイワうすい支店TEL:0800-603-2049【通話料無料】携帯電話・PHSからもご利用いただけます
発信者番号は通知されません
「SUUMO(スーモ)を見た」と問い合わせください
つながらない方、不動産会社の方は
| Building coverage, floor area ratio 建ぺい率・容積率 | | Fifty percent ・ Hundred percent 50%・100% | Time residents 入居時期 | | 5 months after the contract 契約後5ヶ月 | Land of the right form 土地の権利形態 | | Ownership 所有権 | Structure and method of construction 構造・工法 | | Wooden 2-story 木造2階建 | Use district 用途地域 | | Urbanization control area 市街化調整区域 | Other limitations その他制限事項 | | Regulations have by the Law for the Protection of Cultural Properties, Residential land development construction regulation area, Height ceiling Yes 文化財保護法による規制有、宅地造成工事規制区域、高さ最高限度有 | Overview and notices その他概要・特記事項 | | Facilities: Public Water Supply, This sewage, City gas, Building Permits reason: land sale by the development permit, etc., Building confirmation number: SenKenju No. 1302601, Parking: Car Port 設備:公営水道、本下水、都市ガス、建築許可理由:開発許可等による分譲地、建築確認番号:千建住 第1302601号、駐車場:カーポート | Company profile 会社概要 | | <Seller> Governor of Chiba Prefecture (9) No. 007045 (the Company), Chiba Prefecture Building Lots and Buildings Transaction Business Association (Corporation) metropolitan area real estate Fair Trade Council member Century 21 (Ltd.) Heiwa thin branch Yubinbango285-0837 Sakura, Chiba Prefecture Ojidai 4-13-14 <売主>千葉県知事(9)第007045号(社)千葉県宅地建物取引業協会会員 (公社)首都圏不動産公正取引協議会加盟センチュリー21(株)ヘイワうすい支店〒285-0837 千葉県佐倉市王子台4-13-14 |
Model house photoモデルハウス写真 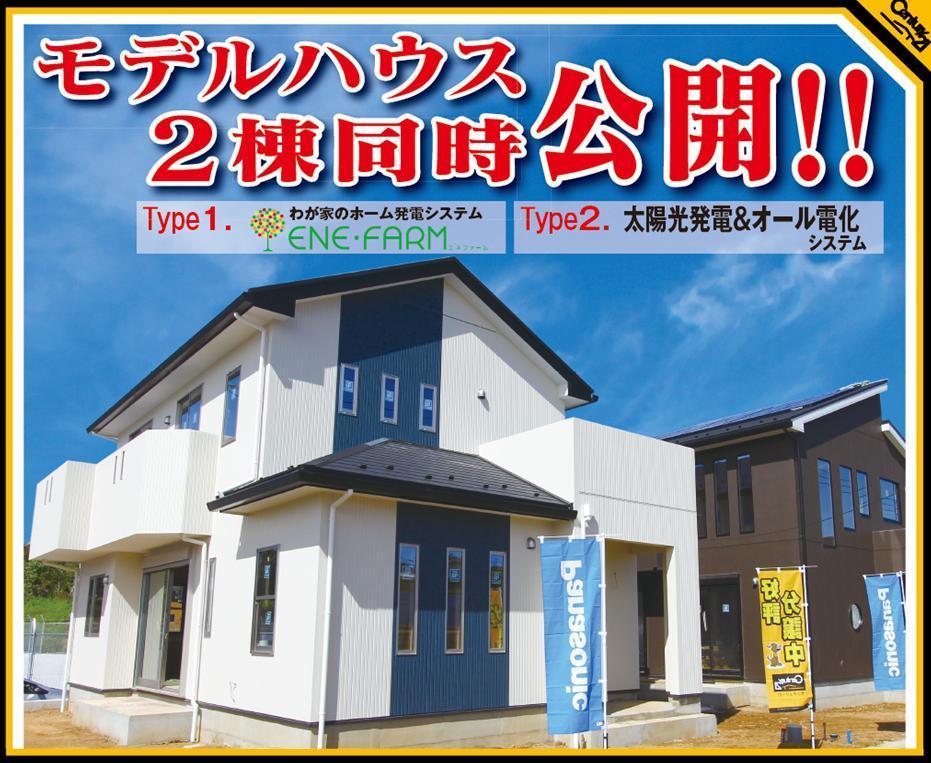 Model house You can see two types of.
2つのタイプのモデルハウスがご覧いただけます。
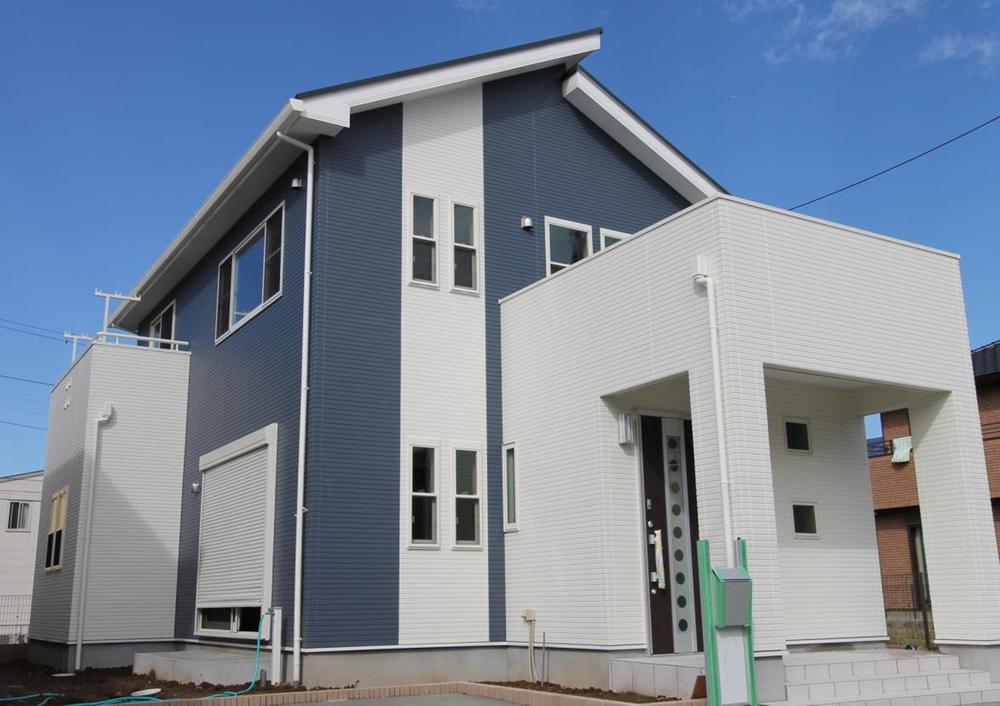 Our construction cases
当社施工例
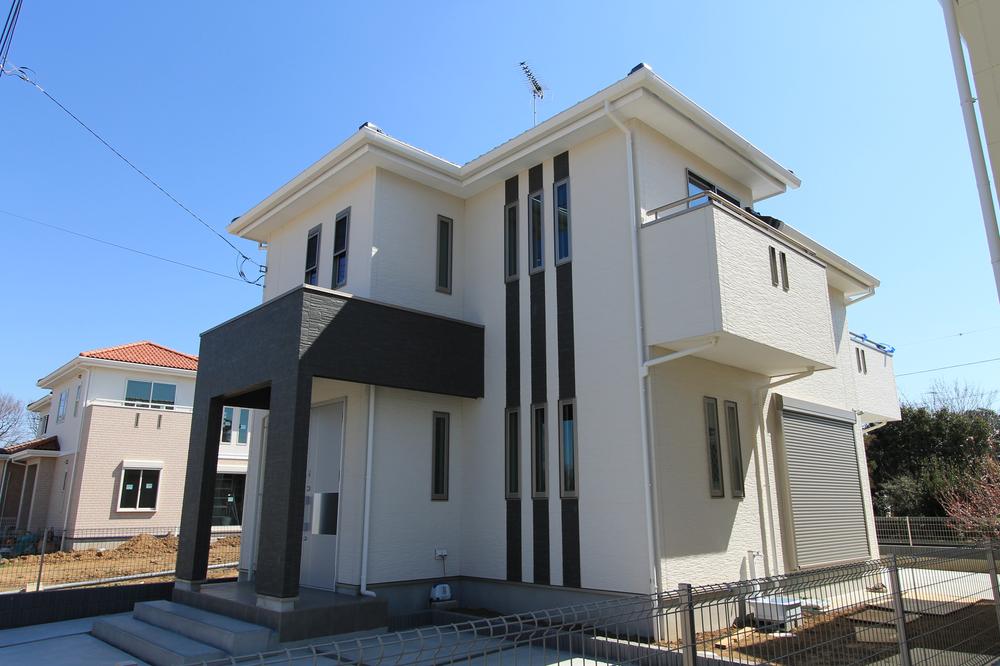 Our construction cases
当社施工例
Kitchenキッチン 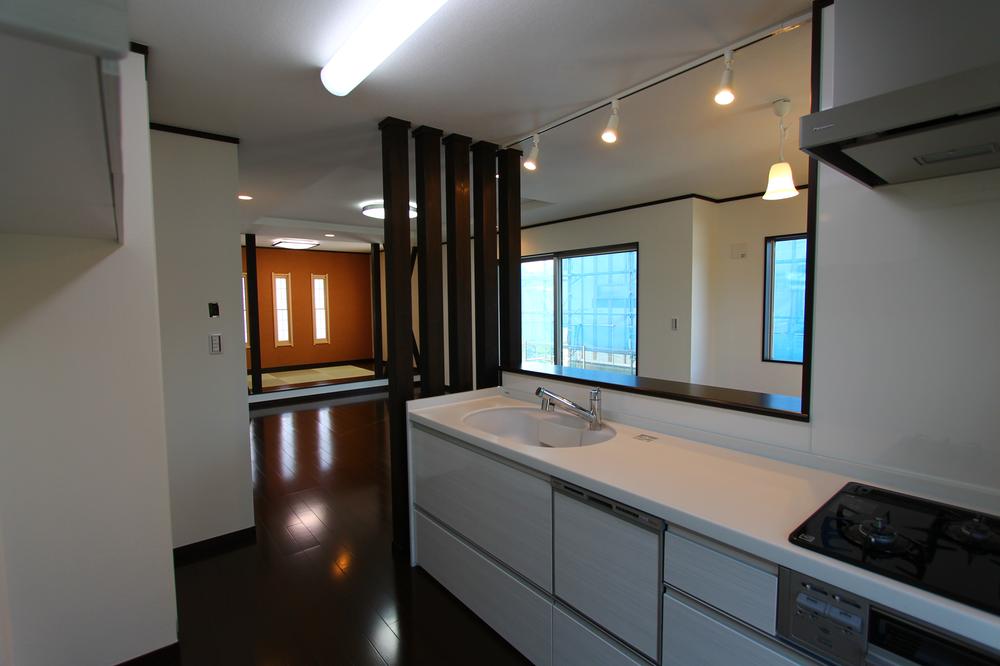 Model house kitchen
モデルハウスキッチン
Bathroom浴室 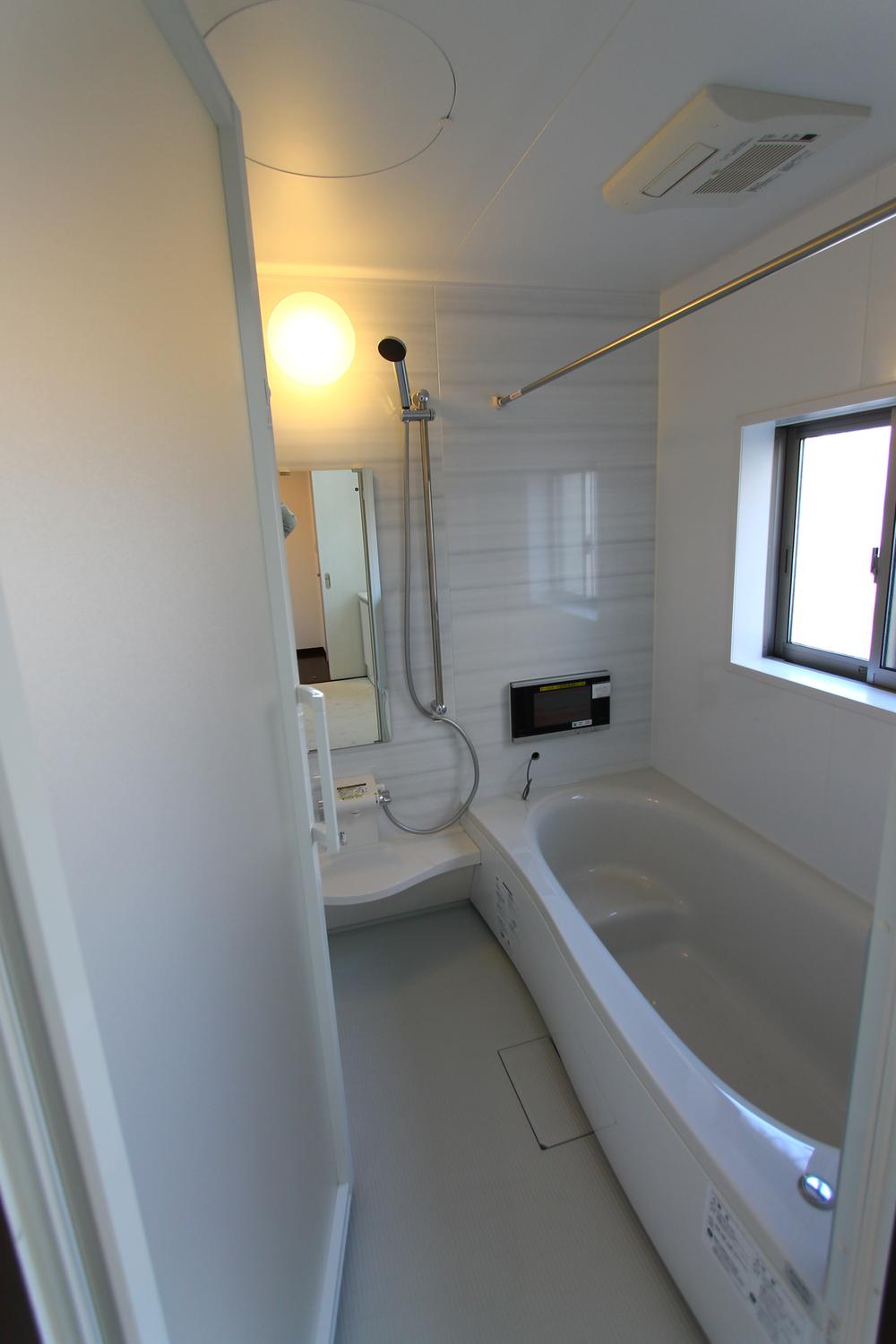 Model house bathroom.
モデルハウス浴室。
Livingリビング 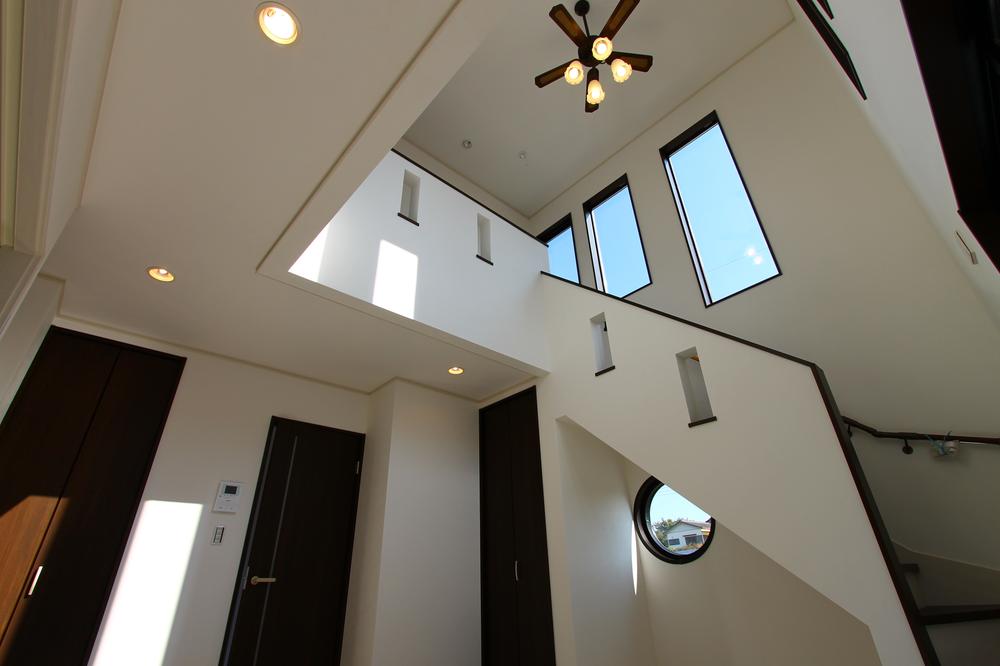 Model house atrium
モデルハウス吹抜け
Station駅 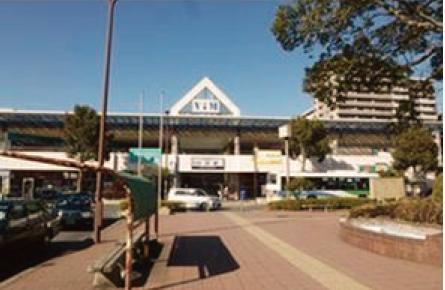 1040m to Keisei-Usui Station
京成臼井駅まで1040m
Shopping centreショッピングセンター 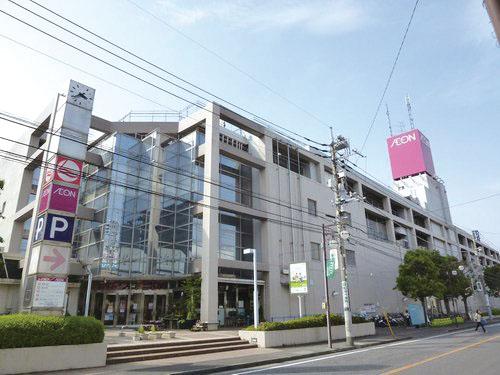 1050m until the ion Usui shop
イオン臼井店まで1050m
Primary school小学校 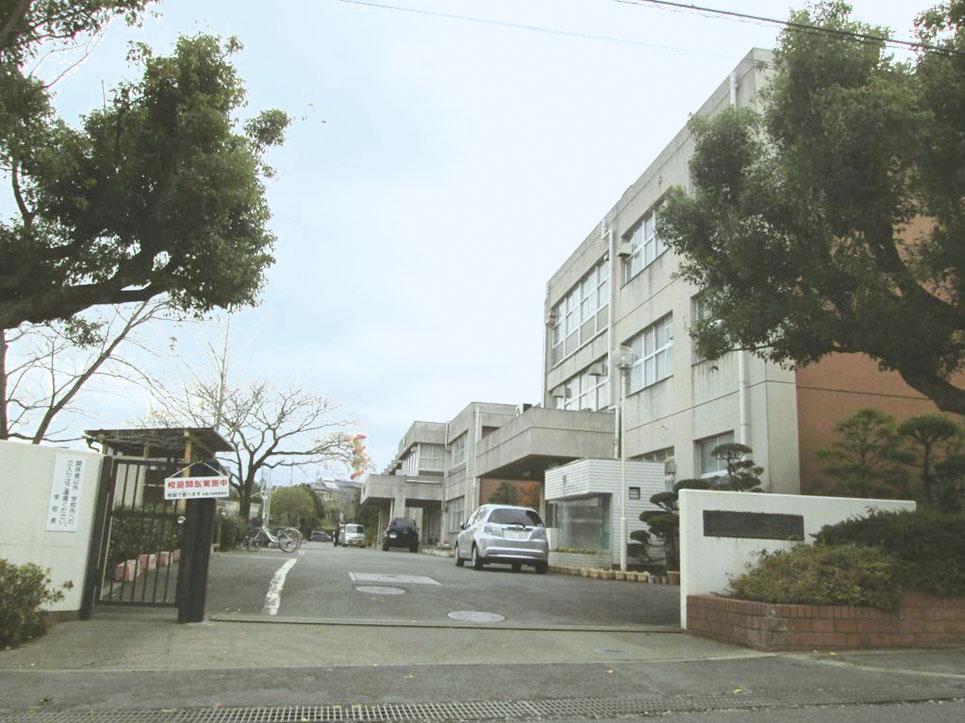 550m to Mano stand elementary school
間野台小学校まで550m
Junior high school中学校 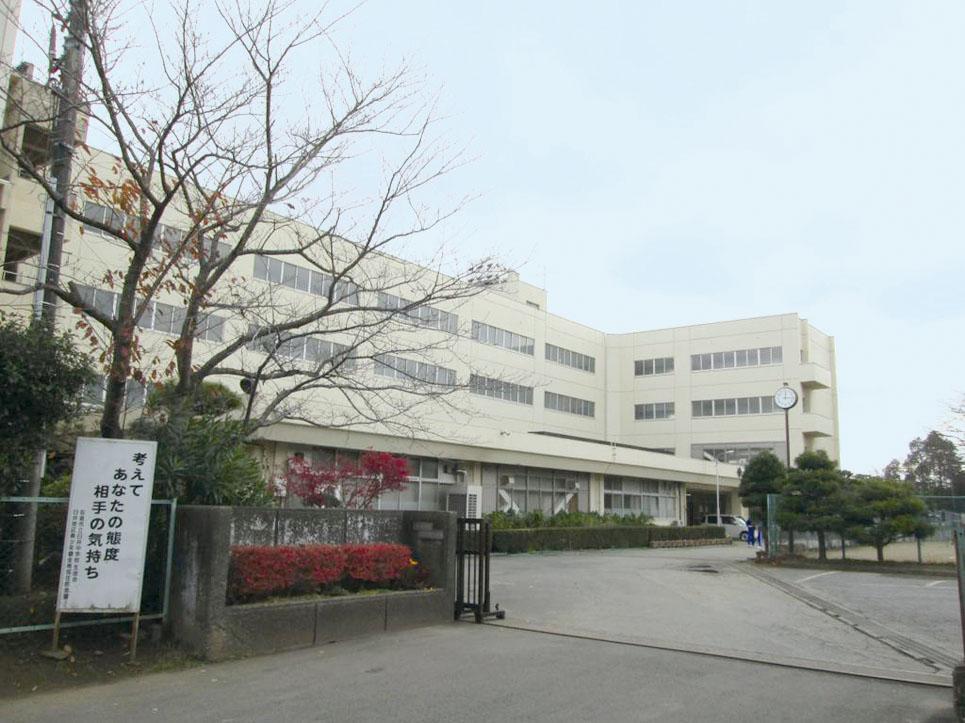 Usui 400m until junior high school
臼井中学校まで400m
Floor plan間取り図 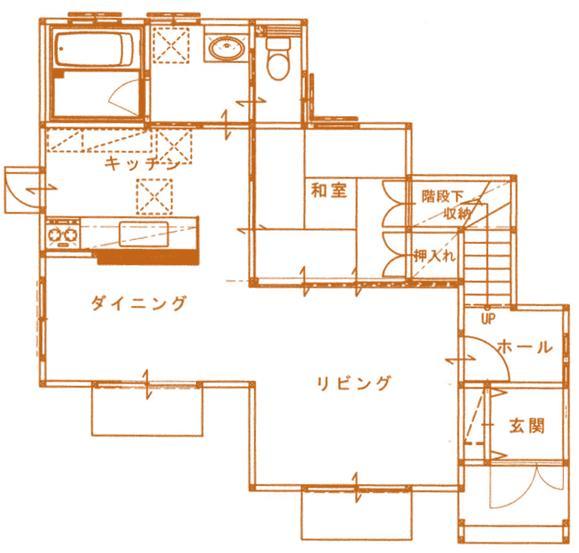 27,800,000 yen, 4LDK, Land area 174.14 sq m , Building area 100.6 sq m 1F Plan view
2780万円、4LDK、土地面積174.14m2、建物面積100.6m2 1F 平面図
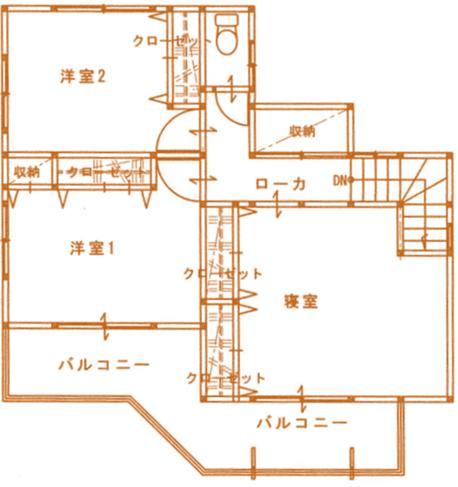 27,800,000 yen, 4LDK, Land area 174.14 sq m , Building area 100.6 sq m 2F Plan view
2780万円、4LDK、土地面積174.14m2、建物面積100.6m2 2F 平面図
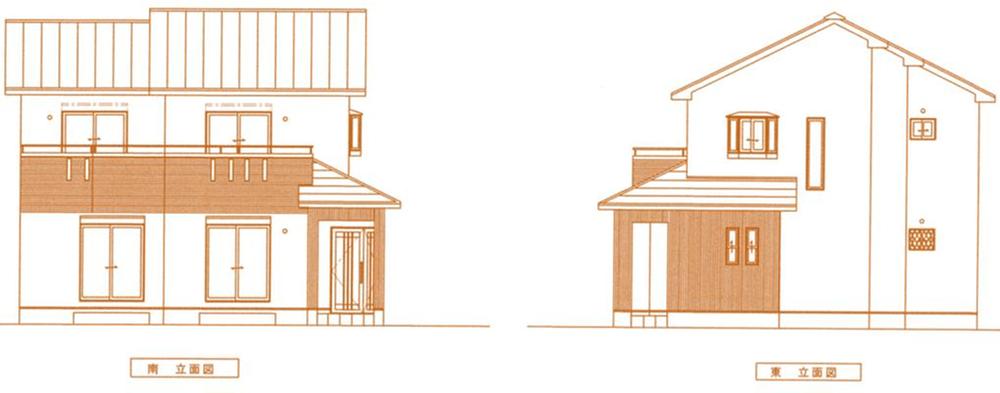 27,800,000 yen, 4LDK, Land area 174.14 sq m , Building area 100.6 sq m elevation
2780万円、4LDK、土地面積174.14m2、建物面積100.6m2 立面図
Same specifications photo (kitchen)同仕様写真(キッチン) 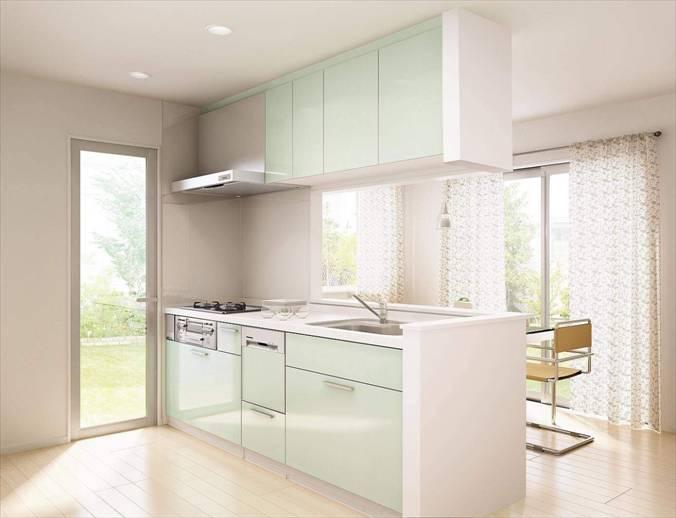 Same specification type of kitchen
同仕様タイプのキッチン
Otherその他 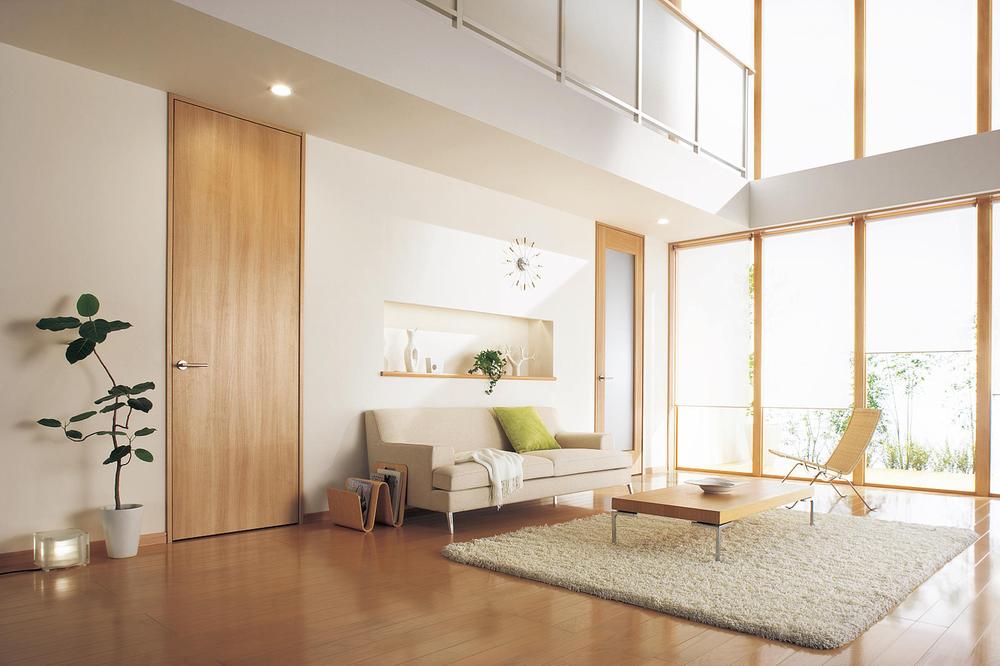 Same specification type of living
同仕様タイプのリビング
Same specifications photo (bathroom)同仕様写真(浴室) 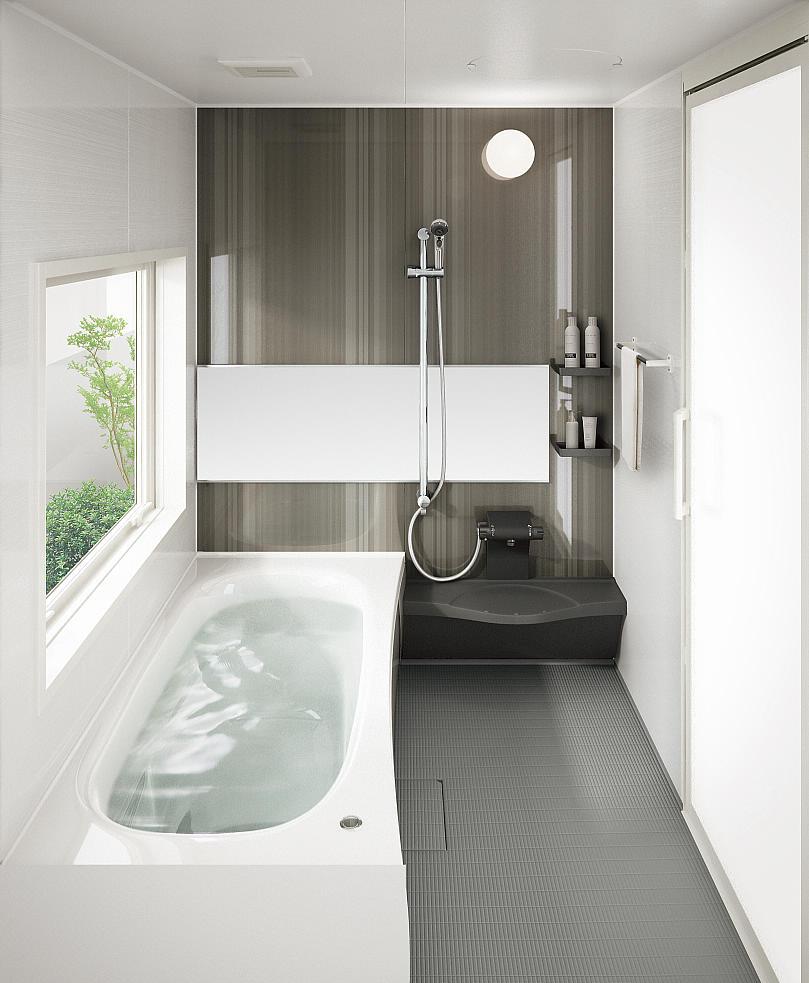 Bathroom of the same specification type
同仕様タイプのバスルーム
Local photos, including front road前面道路含む現地写真 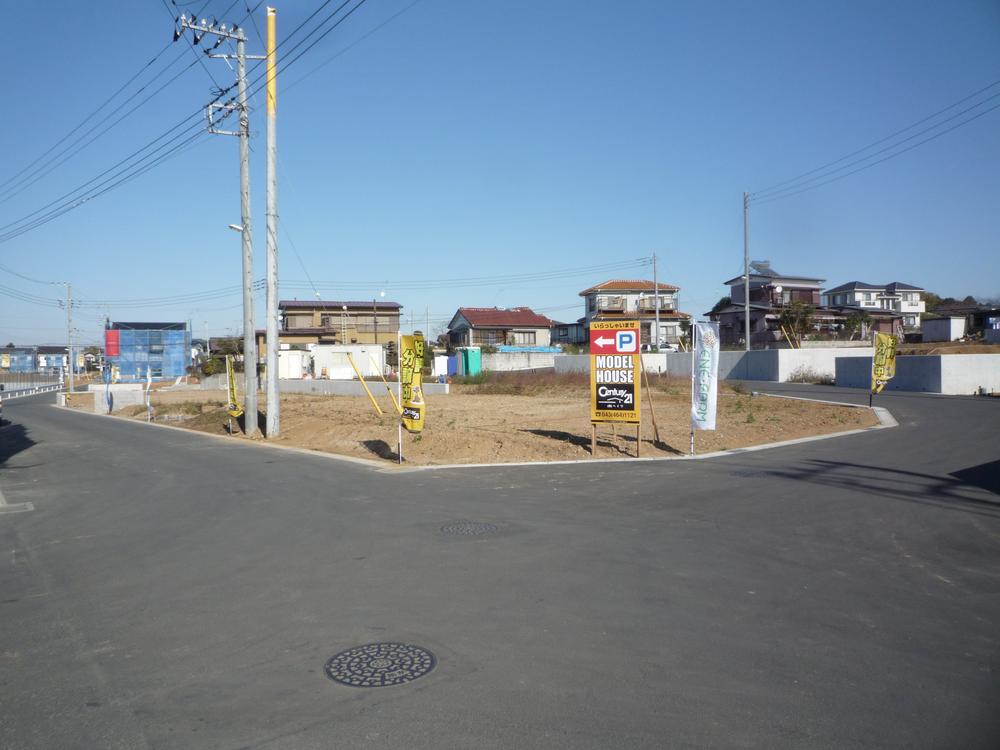 Local (11 May 2015) Shooting. Front road is spacious 6.5m.
現地(2015年11月)撮影。前面道路は広々6.5m。
Local appearance photo現地外観写真 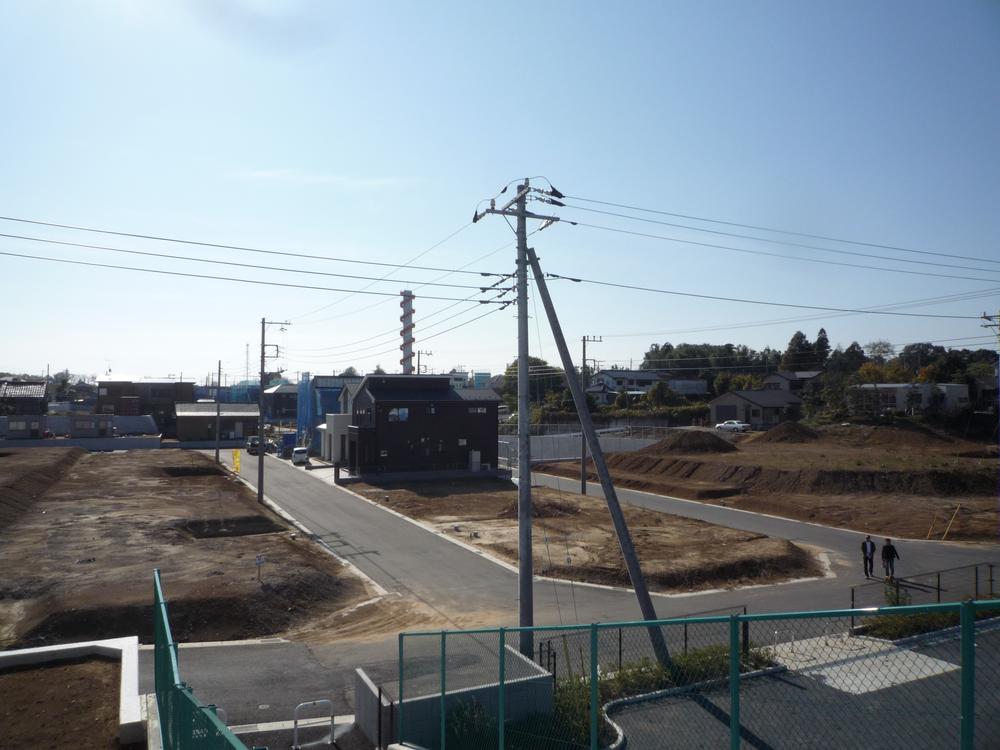 Local (11 May 2015) Shooting. Total partition the total number of 120 large subdivision of compartment.
現地(2015年11月)撮影。総区画数全120区画の大型分譲地。
Local guide map現地案内図 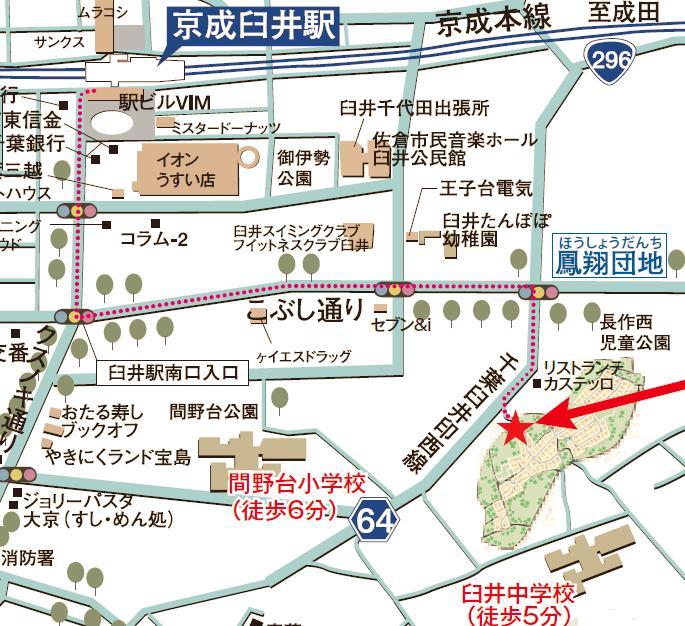 Walk from Keisei-Usui Station 13 minutes.
京成臼井駅より徒歩13分。
The entire compartment Figure全体区画図 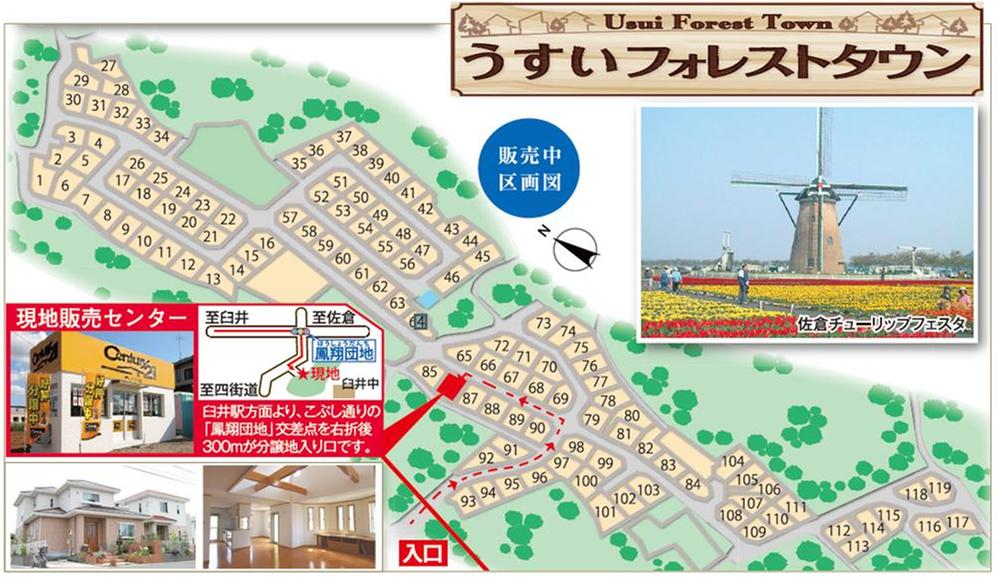 GO the yellow sign to mark!
黄色い看板を目印にGO!
Local guide map現地案内図 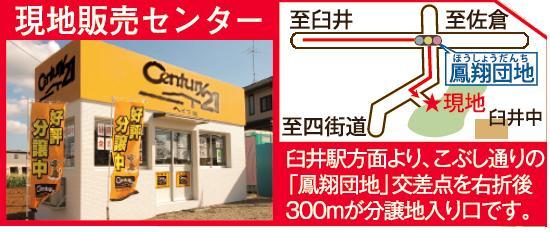 Local entrance, Than Usui Station district, About is 300m after turn right to "Fengxiang housing complex" intersection of the fist street.
現地入口は、臼井駅方面より、こぶし通りの「鳳翔団地」交差点を右折後約300mです。
Hospital病院 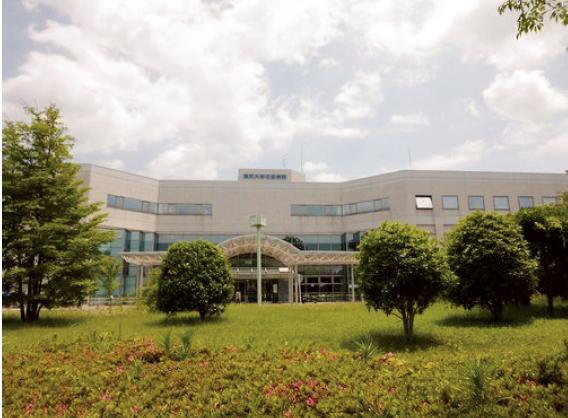 Toho University Medical Center 3000m to Sakura hospital
東邦大学医療センター佐倉病院まで3000m
Location
| 






















