New Homes » Kanto » Chiba Prefecture » Sakura City
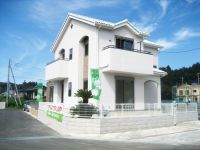 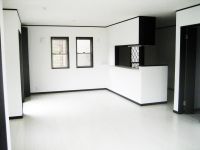
| | Sakura, Chiba Prefecture 千葉県佐倉市 |
| Keisei Main Line "Keisei Sakura" walk 11 minutes 京成本線「京成佐倉」歩11分 |
| Corner lot, Flat to the station, Parking two Allowed, Corresponding to the flat-35S, Flat terrain, Development subdivision in, Pre-ground survey, Year Available, LDK20 tatami mats or more, It is close to golf course, Super close, Facing south, System Kit 角地、駅まで平坦、駐車2台可、フラット35Sに対応、平坦地、開発分譲地内、地盤調査済、年内入居可、LDK20畳以上、ゴルフ場が近い、スーパーが近い、南向き、システムキッ |
| Corner lot, Flat to the station, Parking two Allowed, Corresponding to the flat-35S, Flat terrain, Development subdivision in, Pre-ground survey, Year Available, LDK20 tatami mats or more, It is close to golf course, Super close, Facing south, System kitchen, Yang per good, All room storage, Washbasin with shower, Face-to-face kitchen, Toilet 2 places, Bathroom 1 tsubo or more, 2-story, 2 or more sides balcony, Southeast direction, South balcony, TV with bathroom, Underfloor Storage, TV monitor interphone, All living room flooring, IH cooking heater, Walk-in closet, All room 6 tatami mats or more, All-electric, All rooms are two-sided lighting 角地、駅まで平坦、駐車2台可、フラット35Sに対応、平坦地、開発分譲地内、地盤調査済、年内入居可、LDK20畳以上、ゴルフ場が近い、スーパーが近い、南向き、システムキッチン、陽当り良好、全居室収納、シャワー付洗面台、対面式キッチン、トイレ2ヶ所、浴室1坪以上、2階建、2面以上バルコニー、東南向き、南面バルコニー、TV付浴室、床下収納、TVモニタ付インターホン、全居室フローリング、IHクッキングヒーター、ウォークインクロゼット、全居室6畳以上、オール電化、全室2面採光 |
Local guide map 現地案内図 | | Local guide map 現地案内図 | Features pickup 特徴ピックアップ | | Corresponding to the flat-35S / Pre-ground survey / Year Available / Parking two Allowed / LDK20 tatami mats or more / It is close to golf course / Super close / System kitchen / Yang per good / All room storage / Flat to the station / Corner lot / Washbasin with shower / Face-to-face kitchen / Toilet 2 places / Bathroom 1 tsubo or more / 2-story / 2 or more sides balcony / Southeast direction / South balcony / TV with bathroom / Underfloor Storage / TV monitor interphone / All living room flooring / IH cooking heater / Walk-in closet / All room 6 tatami mats or more / All-electric / All rooms are two-sided lighting / Flat terrain / Development subdivision in フラット35Sに対応 /地盤調査済 /年内入居可 /駐車2台可 /LDK20畳以上 /ゴルフ場が近い /スーパーが近い /システムキッチン /陽当り良好 /全居室収納 /駅まで平坦 /角地 /シャワー付洗面台 /対面式キッチン /トイレ2ヶ所 /浴室1坪以上 /2階建 /2面以上バルコニー /東南向き /南面バルコニー /TV付浴室 /床下収納 /TVモニタ付インターホン /全居室フローリング /IHクッキングヒーター /ウォークインクロゼット /全居室6畳以上 /オール電化 /全室2面採光 /平坦地 /開発分譲地内 | Event information イベント情報 | | Local tours (Please be sure to ask in advance) schedule / Every Saturday, Sunday and public holidays time / 10:00 ~ 17:00 現地見学会(事前に必ずお問い合わせください)日程/毎週土日祝時間/10:00 ~ 17:00 | Property name 物件名 | | Good stage Sakura Goodステージ 佐倉 | Price 価格 | | 28.8 million yen 2880万円 | Floor plan 間取り | | 3LDK 3LDK | Units sold 販売戸数 | | 1 units 1戸 | Total units 総戸数 | | 1 units 1戸 | Land area 土地面積 | | 165.02 sq m (measured) 165.02m2(実測) | Building area 建物面積 | | 110.31 sq m (measured) 110.31m2(実測) | Driveway burden-road 私道負担・道路 | | Nothing, East 6m width (contact the road width 10.6m), South 6m width (contact the road width 14.6m) 無、東6m幅(接道幅10.6m)、南6m幅(接道幅14.6m) | Completion date 完成時期(築年月) | | August 2013 2013年8月 | Address 住所 | | Sakura, Chiba Prefecture Iida 千葉県佐倉市飯田 | Traffic 交通 | | Keisei Main Line "Keisei Sakura" walk 11 minutes 京成本線「京成佐倉」歩11分
| Person in charge 担当者より | | [Regarding this property.] Nearing completion! I'd love to Please take a look and see. 【この物件について】完成間近!是非 ご覧になって見て下さい。 | Contact お問い合せ先 | | Pitattohausu Usui shop Co., Ltd. Good TEL: 0800-603-6821 [Toll free] mobile phone ・ Also available from PHS
Caller ID is not notified
Please contact the "saw SUUMO (Sumo)"
If it does not lead, If the real estate company ピタットハウス臼井店(株)グッドTEL:0800-603-6821【通話料無料】携帯電話・PHSからもご利用いただけます
発信者番号は通知されません
「SUUMO(スーモ)を見た」と問い合わせください
つながらない方、不動産会社の方は
| Expenses 諸費用 | | Water admission fee: 215,000 yen / Bulk 水道加入金:21万5000円/一括 | Building coverage, floor area ratio 建ぺい率・容積率 | | Fifty percent ・ Hundred percent 50%・100% | Time residents 入居時期 | | Consultation 相談 | Land of the right form 土地の権利形態 | | Ownership 所有権 | Structure and method of construction 構造・工法 | | Wooden 2-story (framing method) 木造2階建(軸組工法) | Use district 用途地域 | | Urbanization control area 市街化調整区域 | Overview and notices その他概要・特記事項 | | Facilities: Public Water Supply, This sewage, All-electric, Building Permits reason: land sale by the development permit, etc., Building confirmation number: SenKenju No. 125704, Parking: car space 設備:公営水道、本下水、オール電化、建築許可理由:開発許可等による分譲地、建築確認番号:千建住 第125704号、駐車場:カースペース | Company profile 会社概要 | | <Seller> Governor of Chiba Prefecture (1) No. 015221 Pitattohausu Usui shop Co., Ltd. Good Yubinbango285-0837 Sakura, Chiba Prefecture Ojidai 1-21-14 <売主>千葉県知事(1)第015221号ピタットハウス臼井店(株)グッド〒285-0837 千葉県佐倉市王子台1-21-14 |
Local appearance photo現地外観写真 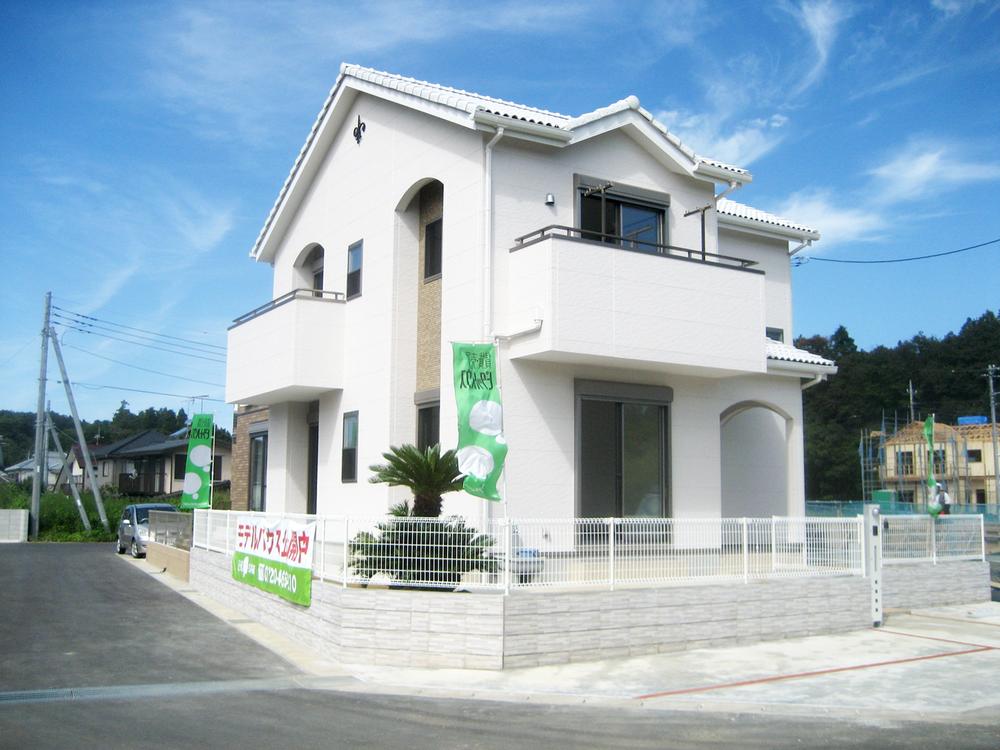 Local (09 May 2013) Shooting
現地(2013年09月)撮影
Livingリビング 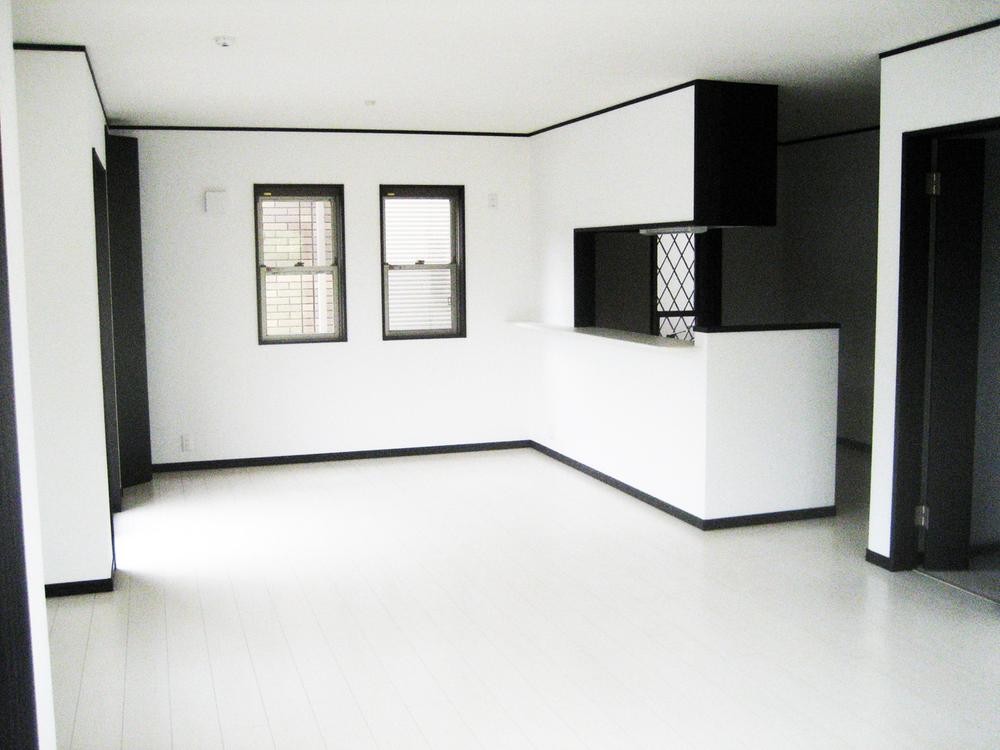 Local (09 May 2013) Shooting
現地(2013年09月)撮影
Floor plan間取り図 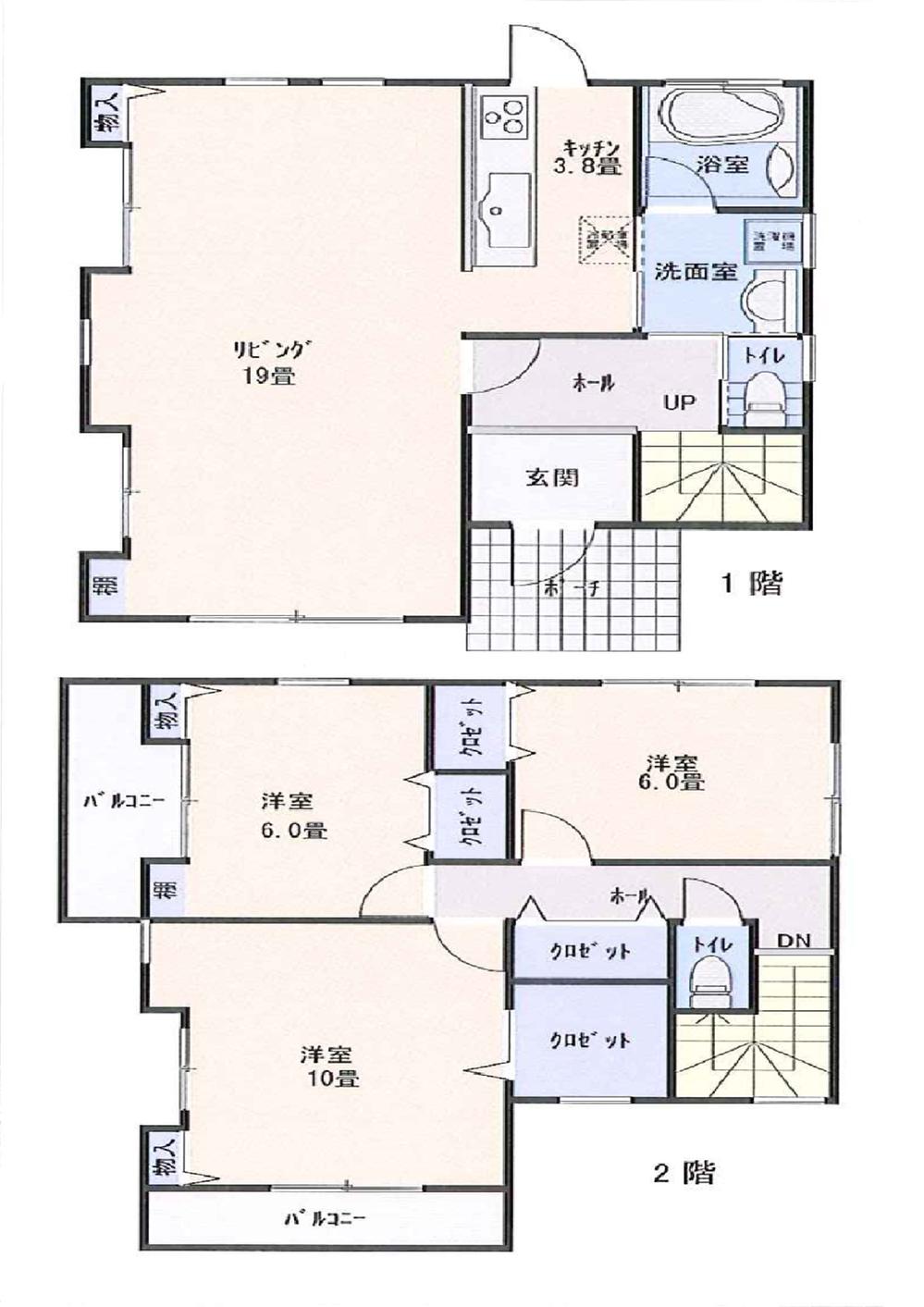 28.8 million yen, 3LDK, Land area 165.02 sq m , Building area 110.31 sq m
2880万円、3LDK、土地面積165.02m2、建物面積110.31m2
Bathroom浴室 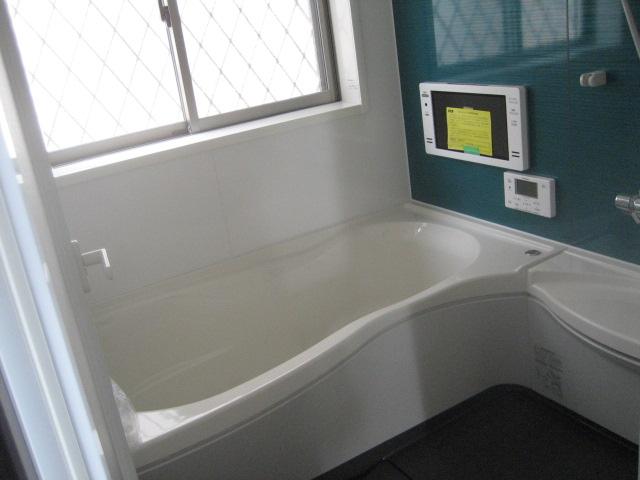 Indoor (08 May 2013) Shooting
室内(2013年08月)撮影
Kitchenキッチン 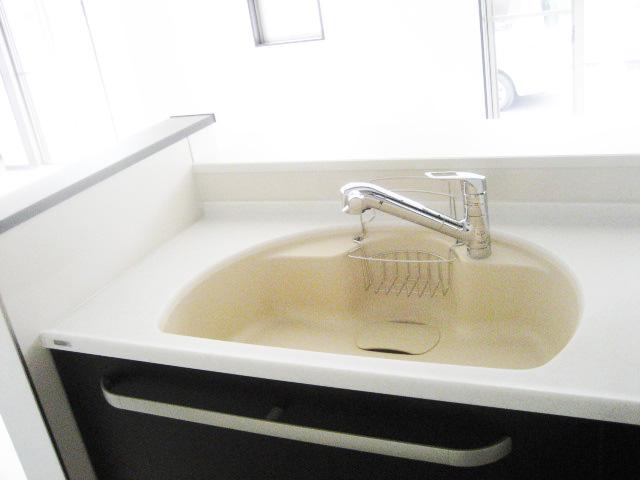 Indoor (11 May 2013) Shooting
室内(2013年11月)撮影
Entrance玄関 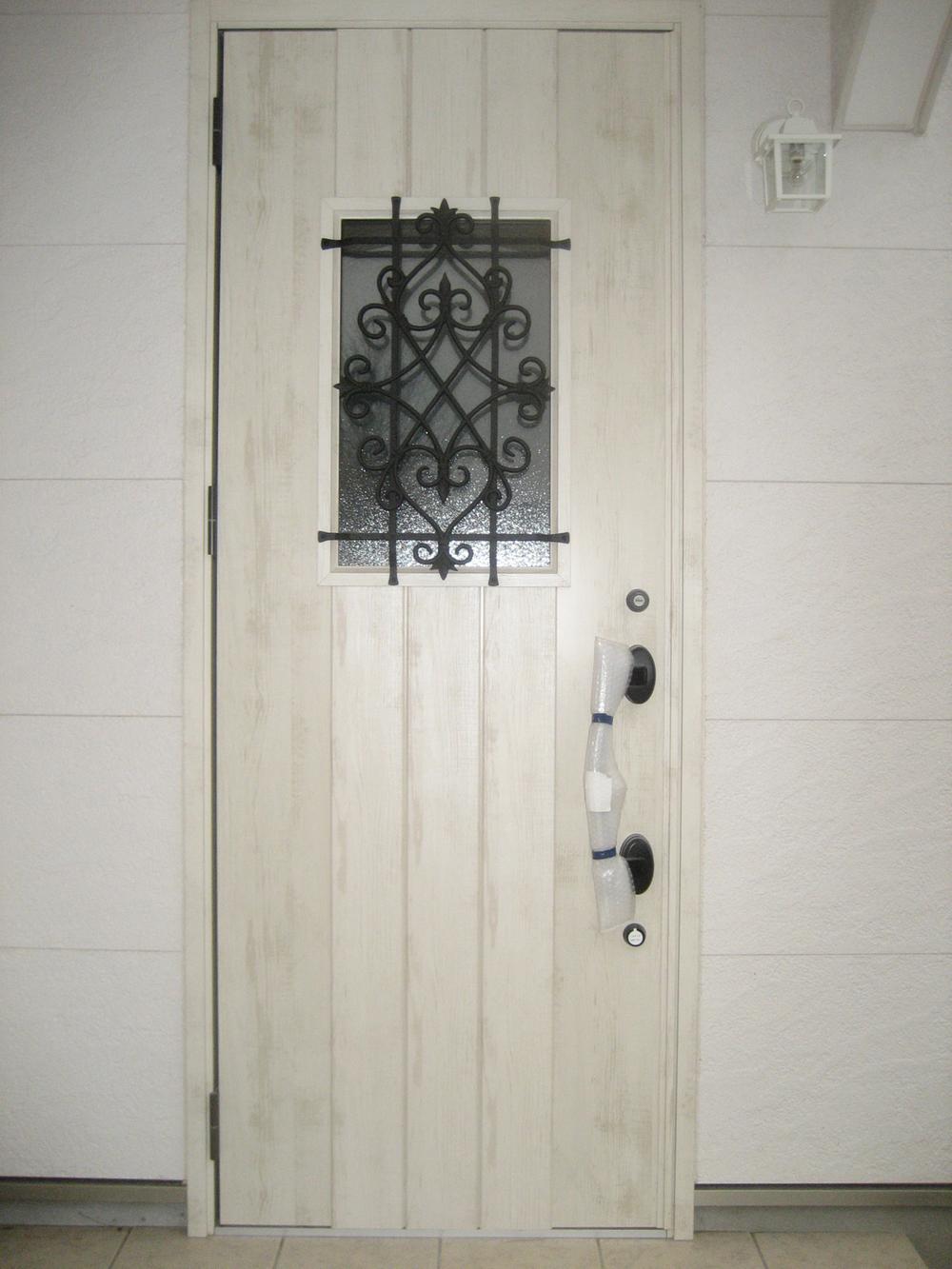 Local (11 May 2013) Shooting
現地(2013年11月)撮影
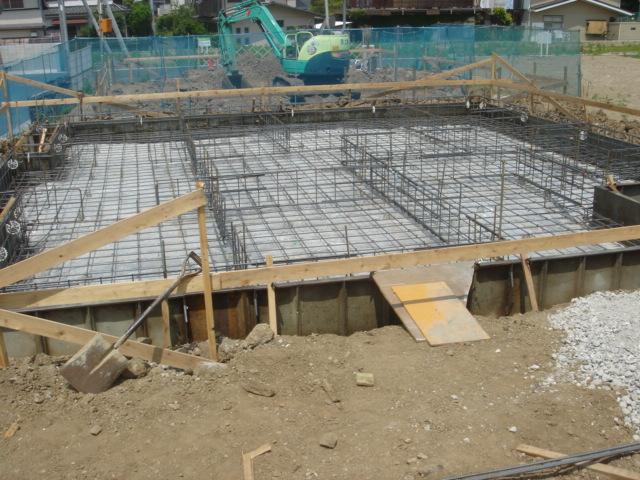 Construction ・ Construction method ・ specification
構造・工法・仕様
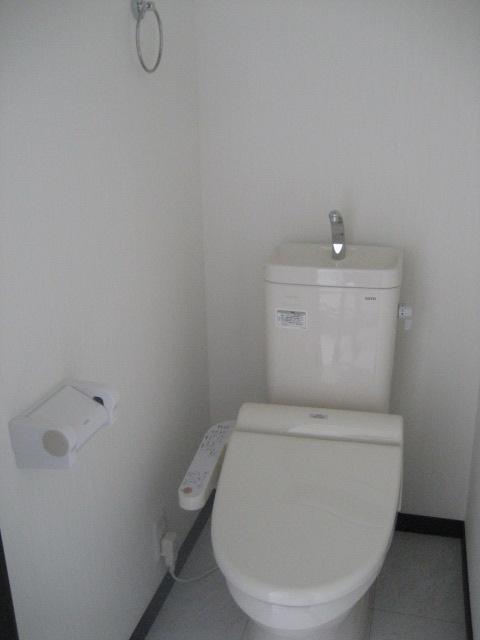 Other Equipment
その他設備
Local photos, including front road前面道路含む現地写真 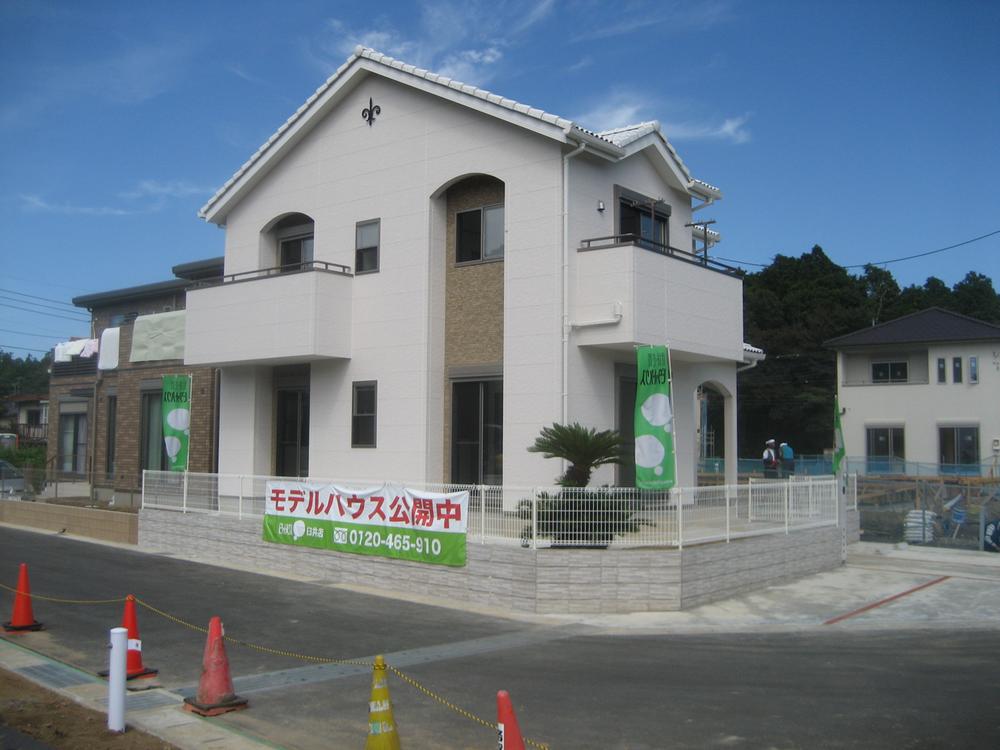 Local (09 May 2013) Shooting
現地(2013年09月)撮影
Station駅 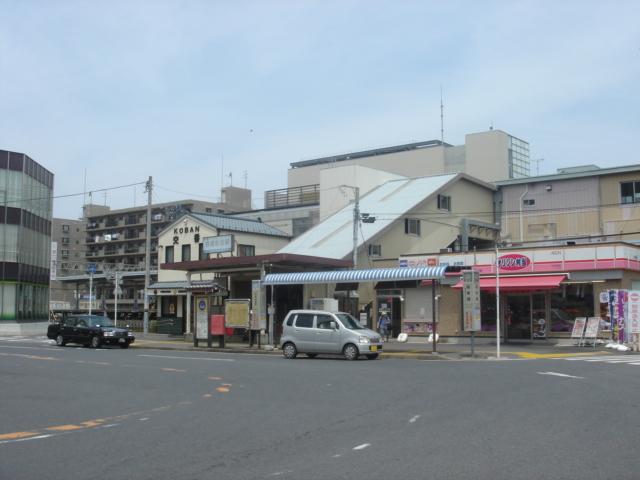 640m to Keisei Sakura Station
京成佐倉駅まで640m
Sale already cityscape photo分譲済街並み写真 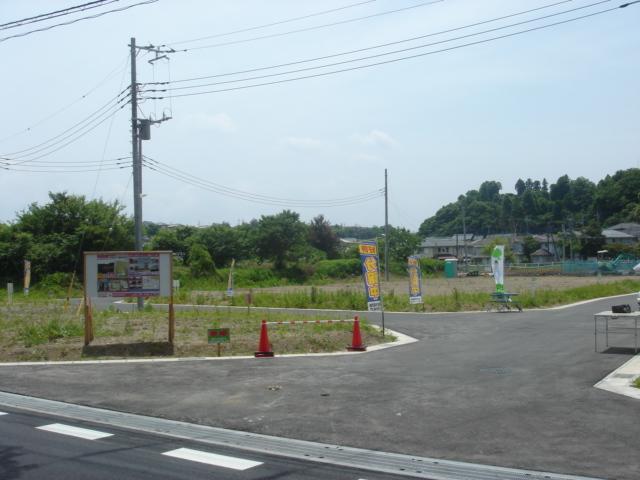 Sale already the city average
分譲済街並
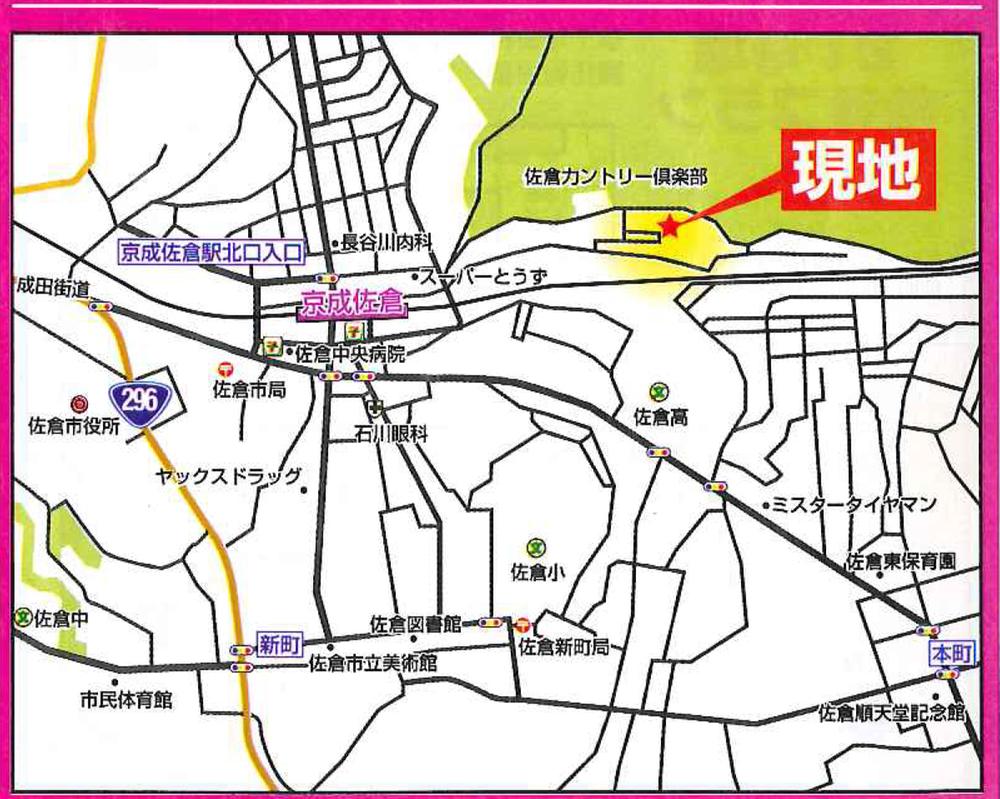 Local guide map
現地案内図
Otherその他 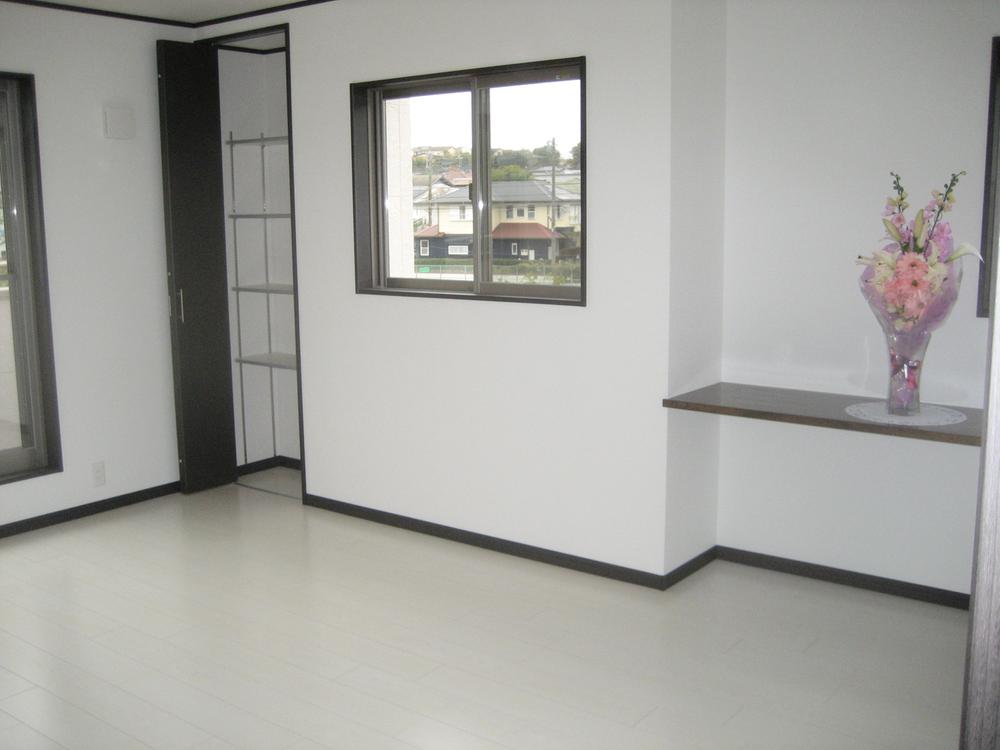 Master bedroom
主寝室
Kitchenキッチン 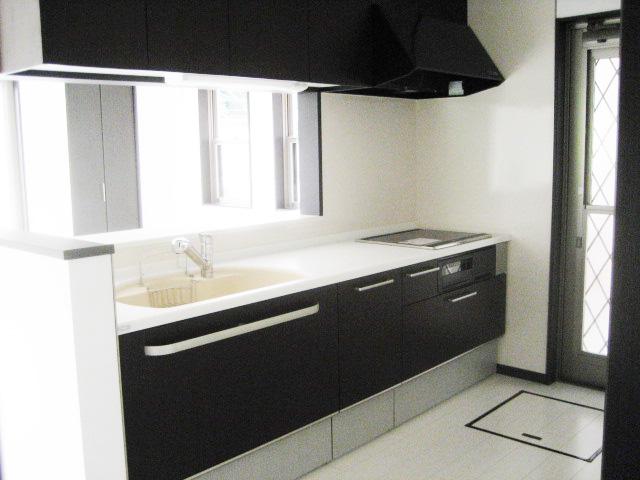 Indoor (11 May 2013) Shooting
室内(2013年11月)撮影
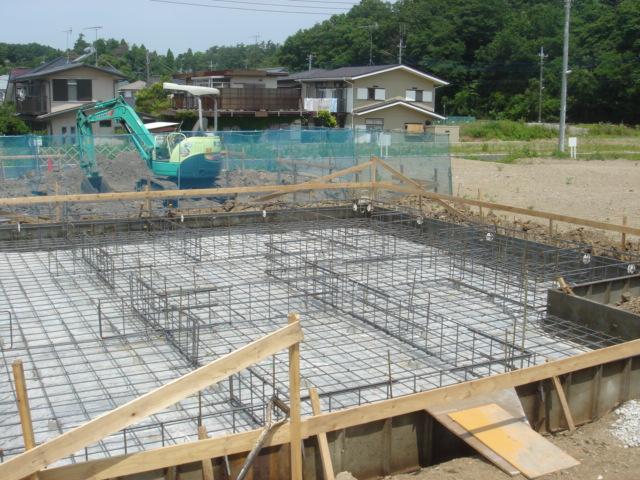 Construction ・ Construction method ・ specification
構造・工法・仕様
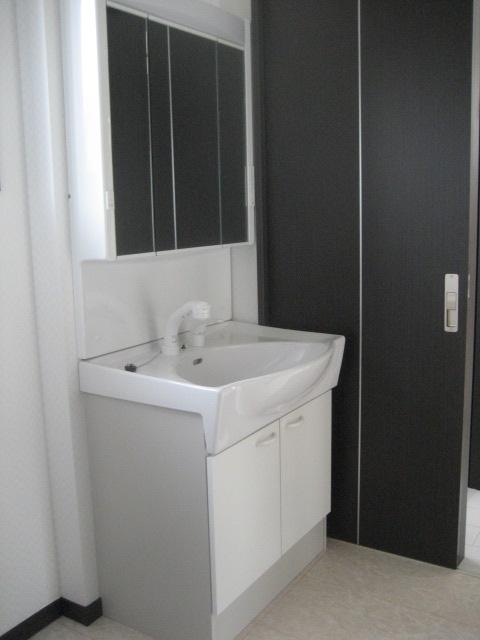 Other Equipment
その他設備
Primary school小学校 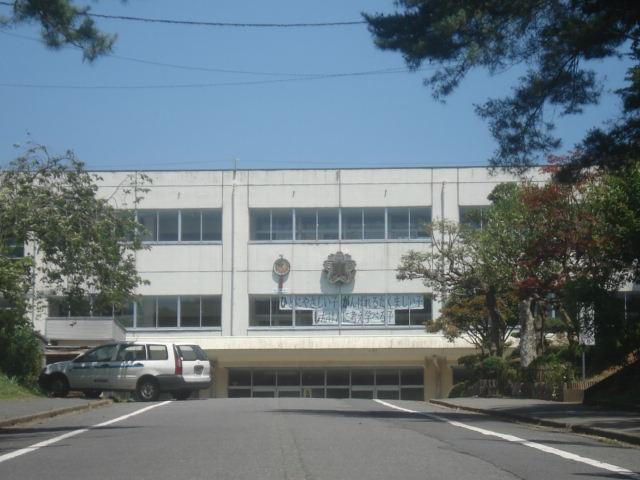 Sakurahigashi until elementary school 900m
佐倉東小学校まで900m
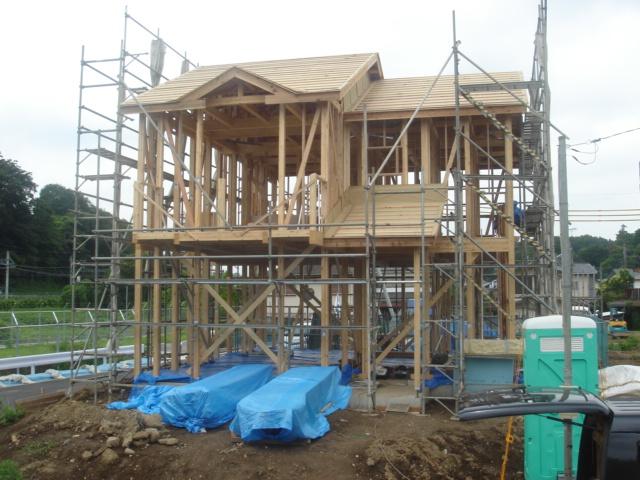 Construction ・ Construction method ・ specification
構造・工法・仕様
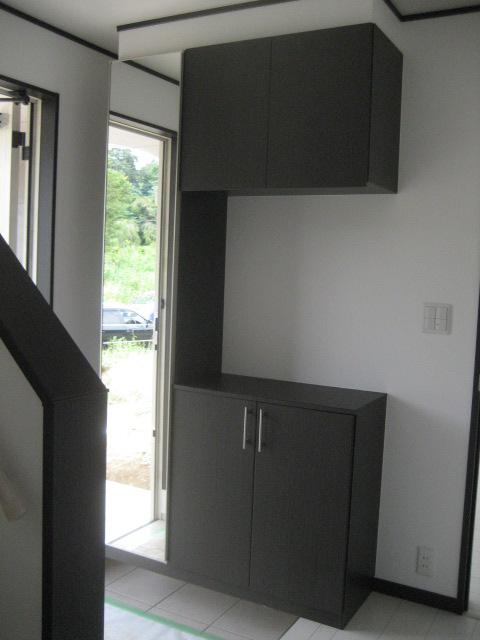 Other Equipment
その他設備
Junior high school中学校 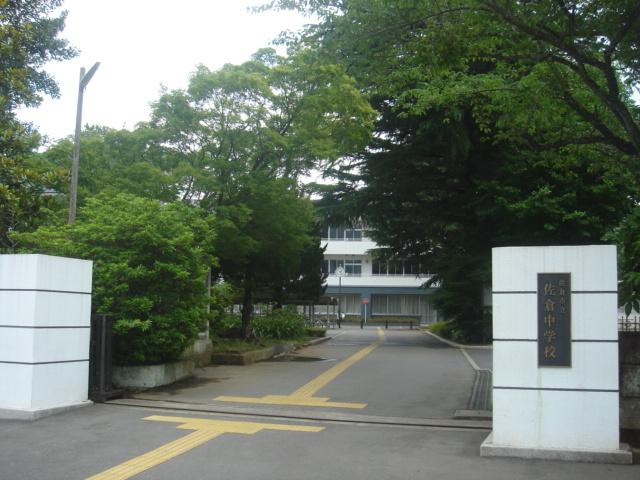 1500m to Sakura junior high school
佐倉中学校まで1500m
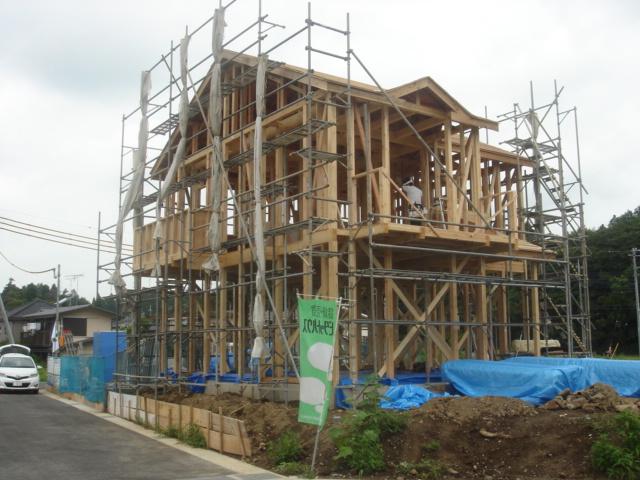 Construction ・ Construction method ・ specification
構造・工法・仕様
Other introspectionその他内観 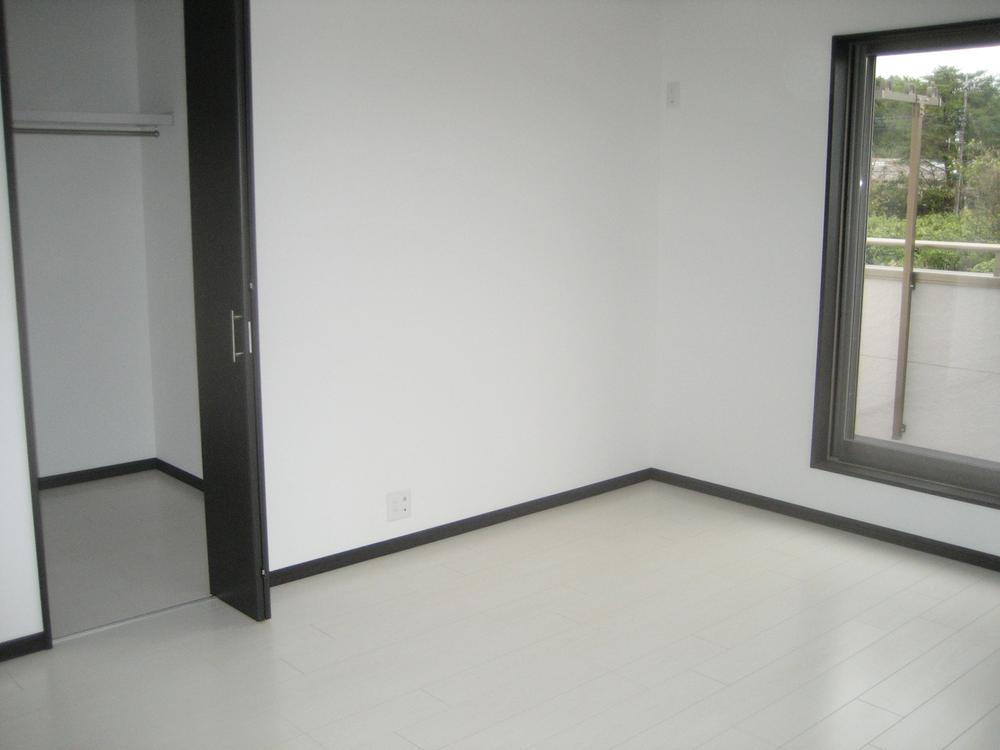 Indoor (11 May 2013) Shooting
室内(2013年11月)撮影
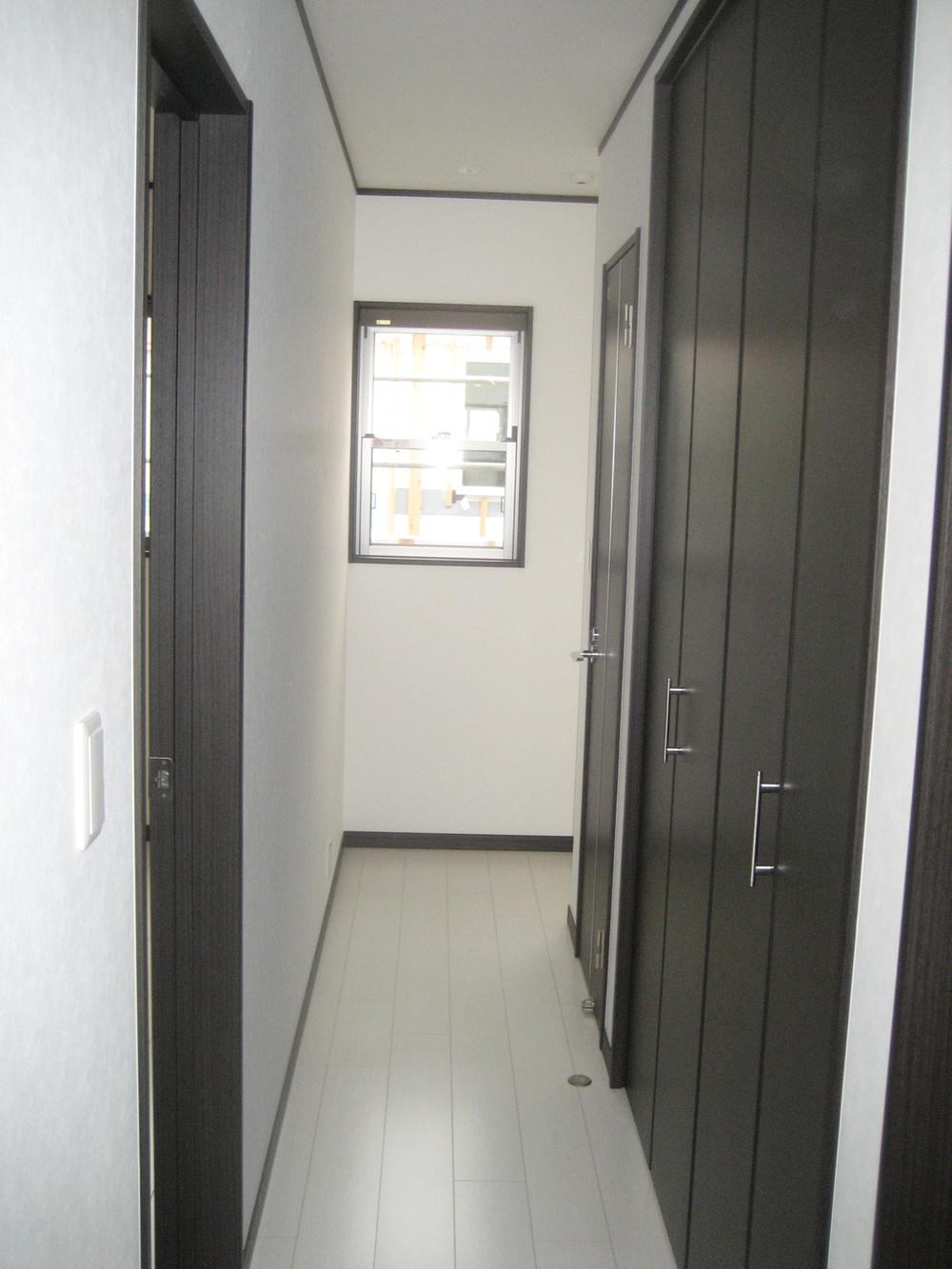 Indoor (11 May 2013) Shooting
室内(2013年11月)撮影
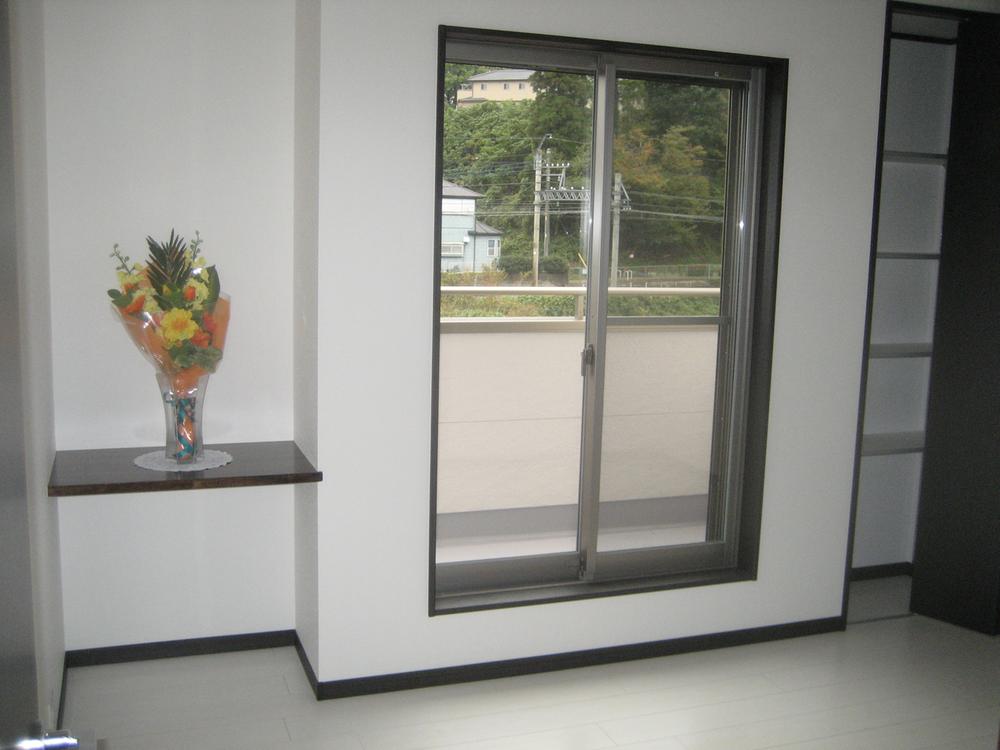 Indoor (11 May 2013) Shooting
室内(2013年11月)撮影
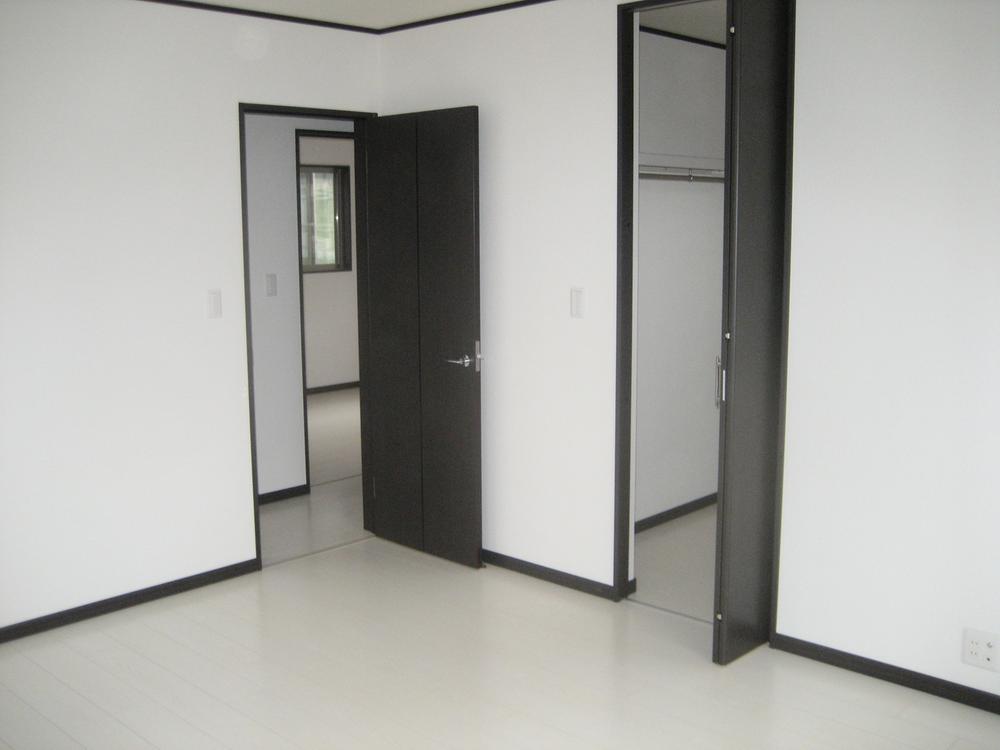 Indoor (11 May 2013) Shooting
室内(2013年11月)撮影
Livingリビング 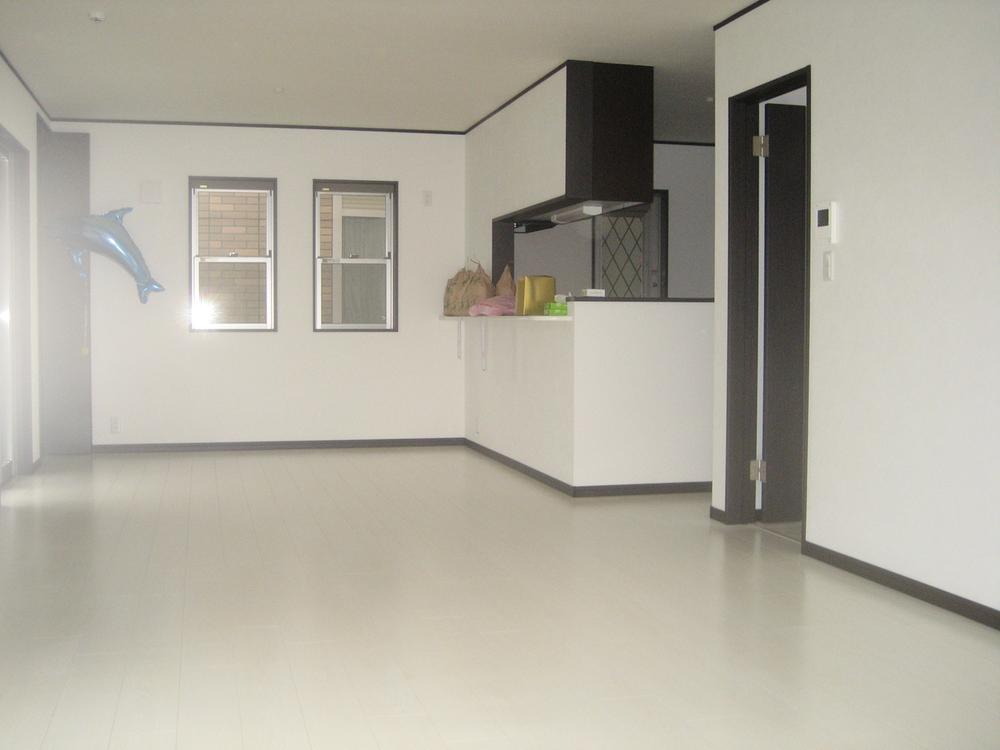 Indoor (11 May 2013) Shooting
室内(2013年11月)撮影
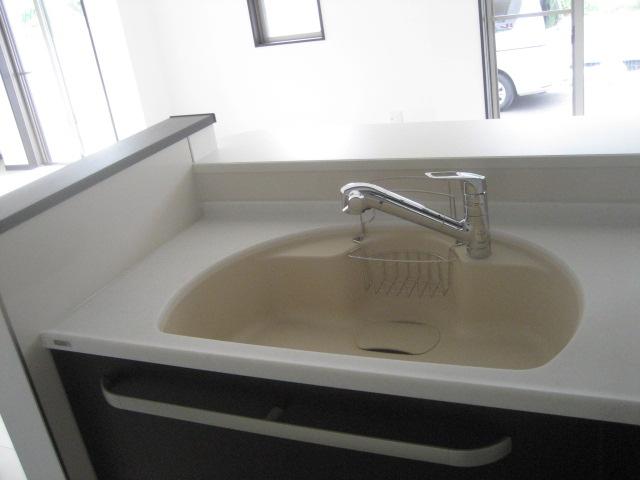 Other Equipment
その他設備
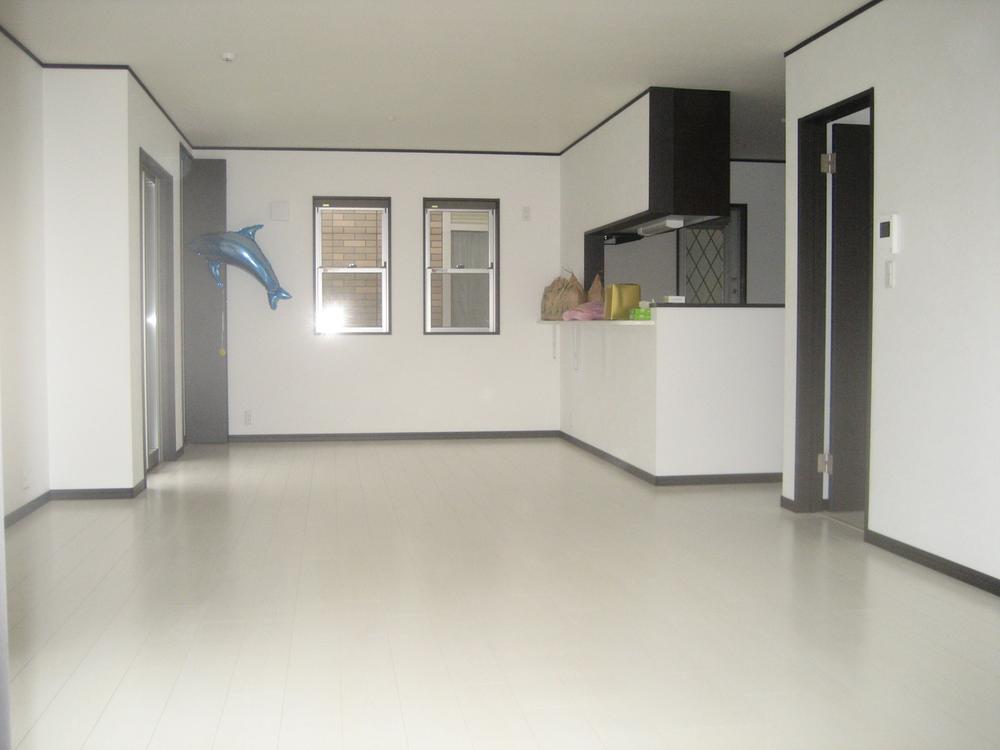 Other Equipment
その他設備
Shopping centreショッピングセンター 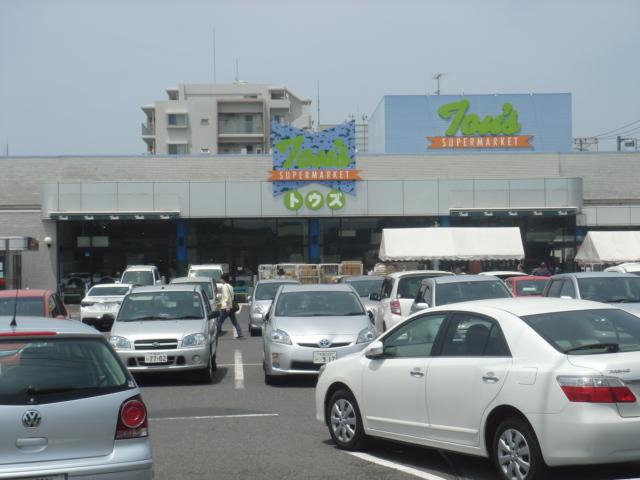 600m to Super Toes
スーパートウズまで600m
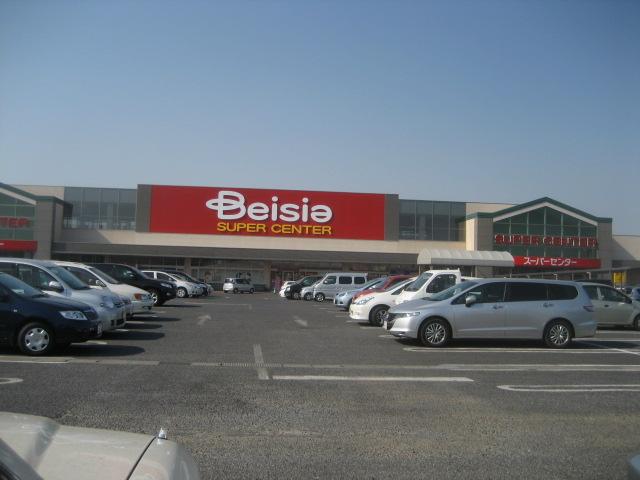 Beisia 3500m until Sakura shop
ベイシア佐倉店まで3500m
Location
|































