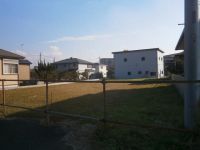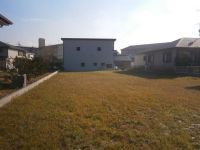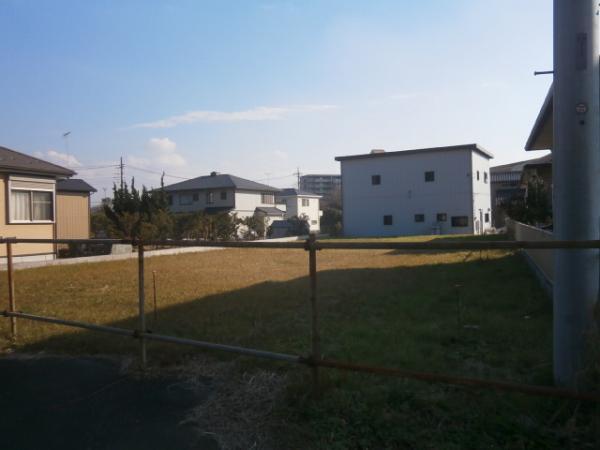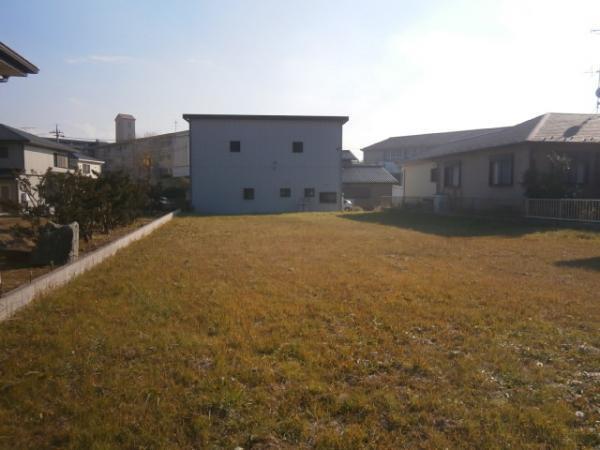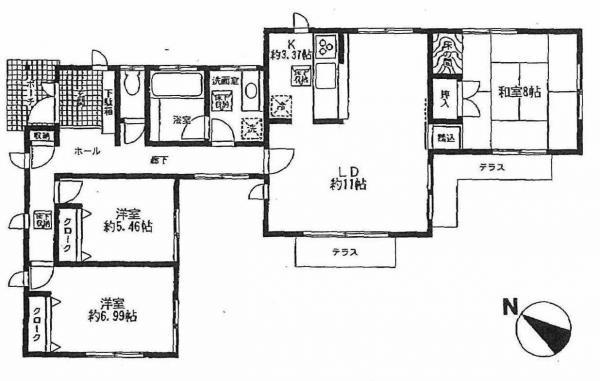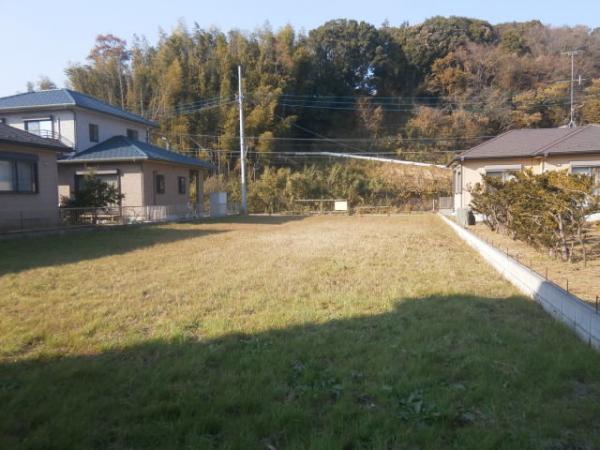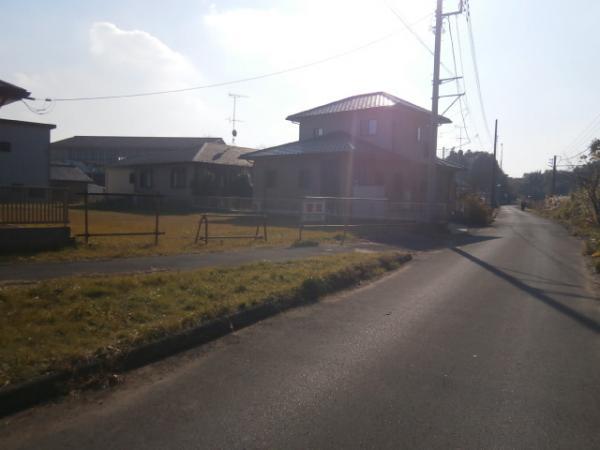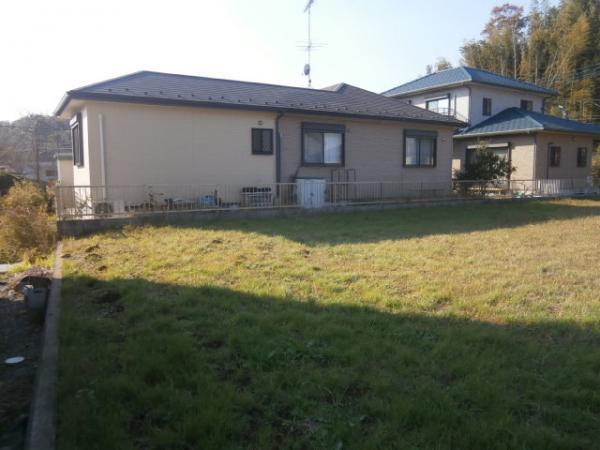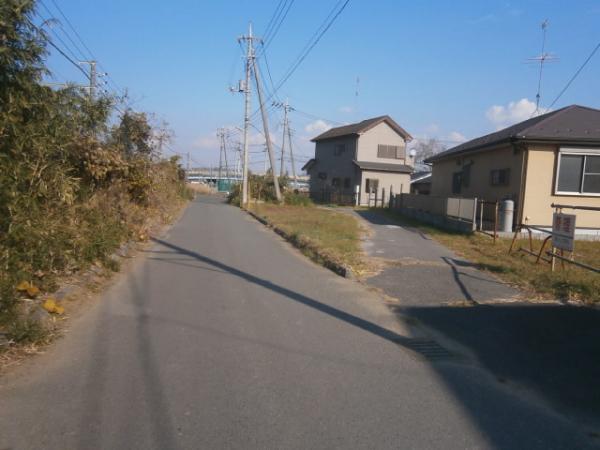|
|
Sakura, Chiba Prefecture
千葉県佐倉市
|
|
JR Sobu "Sakura" walk 9 minutes
JR総武本線「佐倉」歩9分
|
|
Three car spaces available !! In spacious grounds of the land about 143 square meters, It is likely to be carefree life
カースペース3台可能!! 土地約143坪のゆったりした敷地で、のびのび生活できそうです
|
|
Sobu "Sakura" station Walk 9 minutes of good location. School is also safe in the Terasaki walk about 2 minutes from the elementary school. * After the contract (will be handed over after four months after the start of construction start of construction)
総武本線「佐倉」駅 徒歩9分の好立地。寺崎小学校までも徒歩約2分で通学も安心です。 *契約後(着工工事開始後4カ月後の引き渡しとなります)
|
Features pickup 特徴ピックアップ | | Land more than 100 square meters / It is close to the city / All room storage / Around traffic fewer / Face-to-face kitchen / Ventilation good / All-electric / Flat terrain / terrace 土地100坪以上 /市街地が近い /全居室収納 /周辺交通量少なめ /対面式キッチン /通風良好 /オール電化 /平坦地 /テラス |
Price 価格 | | 32,890,000 yen 3289万円 |
Floor plan 間取り | | 3LDK 3LDK |
Units sold 販売戸数 | | 1 units 1戸 |
Total units 総戸数 | | 1 units 1戸 |
Land area 土地面積 | | 475.8 sq m (registration) 475.8m2(登記) |
Building area 建物面積 | | 95.47 sq m (registration) 95.47m2(登記) |
Driveway burden-road 私道負担・道路 | | Nothing, North 4m width 無、北4m幅 |
Completion date 完成時期(築年月) | | December 2014 2014年12月 |
Address 住所 | | Sakura, Chiba Prefecture Terasaki 千葉県佐倉市寺崎 |
Traffic 交通 | | JR Sobu "Sakura" walk 9 minutes JR総武本線「佐倉」歩9分
|
Contact お問い合せ先 | | TEL: 0800-603-0397 [Toll free] mobile phone ・ Also available from PHS
Caller ID is not notified
Please contact the "saw SUUMO (Sumo)"
If it does not lead, If the real estate company TEL:0800-603-0397【通話料無料】携帯電話・PHSからもご利用いただけます
発信者番号は通知されません
「SUUMO(スーモ)を見た」と問い合わせください
つながらない方、不動産会社の方は
|
Building coverage, floor area ratio 建ぺい率・容積率 | | 60% ・ 200% 60%・200% |
Time residents 入居時期 | | Consultation 相談 |
Land of the right form 土地の権利形態 | | Ownership 所有権 |
Structure and method of construction 構造・工法 | | Wooden 1 story 木造1階建 |
Use district 用途地域 | | Urbanization control area 市街化調整区域 |
Overview and notices その他概要・特記事項 | | Facilities: all-electric, Building Permits reason: control area per building permit requirements. There authorization requirements of building owners, Building confirmation number: Sakura City No. 8981, Parking: car space 設備:オール電化、建築許可理由:調整区域につき建築許可要。建築主の許可要件あり、建築確認番号:佐倉市第8981号、駐車場:カースペース |
Company profile 会社概要 | | <Mediation> Minister of Land, Infrastructure and Transport (11) No. 001961 (the company), Chiba Prefecture Building Lots and Buildings Transaction Business Association (Corporation) metropolitan area real estate Fair Trade Council member Tokai housing (Ltd.) Usui (thin) branch Yubinbango285-0837 Sakura, Chiba Prefecture Ojidai 1-27-19 <仲介>国土交通大臣(11)第001961号(社)千葉県宅地建物取引業協会会員 (公社)首都圏不動産公正取引協議会加盟東海住宅(株)臼井(うすい)支店〒285-0837 千葉県佐倉市王子台1-27-19 |
