New Homes » Kanto » Chiba Prefecture » Shiroi
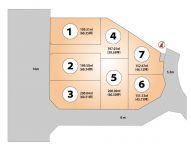 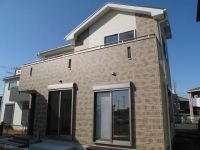
| | Chiba Prefecture Shiroi 千葉県白井市 |
| KitaSosen "west Shirai" walk 37 minutes 北総線「西白井」歩37分 |
| All seven sections of the west Shirai in the berry field! Detached is also being sold! 西白井ベリーフィールド内の全7区画!戸建も販売中です! |
| ■ Appearance of stylish design. ■ It is sold in all Building 4LDK. ■ Car spaces are glad 2 car. ■お洒落なデザインの外観。 ■全号棟4LDKでの販売です。 ■カースペースは嬉しい2台分。 |
Features pickup 特徴ピックアップ | | Parking two Allowed / Immediate Available / Land 50 square meters or more / Facing south / System kitchen / Bathroom Dryer / All room storage / LDK15 tatami mats or more / Or more before road 6m / Shaping land / Washbasin with shower / Face-to-face kitchen / Toilet 2 places / Bathroom 1 tsubo or more / 2-story / 2 or more sides balcony / South balcony / Double-glazing / Otobasu / Warm water washing toilet seat / TV monitor interphone / All room 6 tatami mats or more / City gas / Attic storage / Readjustment land within / All rooms facing southeast 駐車2台可 /即入居可 /土地50坪以上 /南向き /システムキッチン /浴室乾燥機 /全居室収納 /LDK15畳以上 /前道6m以上 /整形地 /シャワー付洗面台 /対面式キッチン /トイレ2ヶ所 /浴室1坪以上 /2階建 /2面以上バルコニー /南面バルコニー /複層ガラス /オートバス /温水洗浄便座 /TVモニタ付インターホン /全居室6畳以上 /都市ガス /屋根裏収納 /区画整理地内 /全室東南向き | Price 価格 | | 21,210,000 yen ~ 22,350,000 yen 2121万円 ~ 2235万円 | Floor plan 間取り | | 4LDK 4LDK | Units sold 販売戸数 | | 4 units 4戸 | Total units 総戸数 | | 7 units 7戸 | Land area 土地面積 | | 151.13 sq m ~ 200.04 sq m (45.71 tsubo ~ 60.51 tsubo) (measured) 151.13m2 ~ 200.04m2(45.71坪 ~ 60.51坪)(実測) | Building area 建物面積 | | 100.19 sq m ~ 105.58 sq m (30.30 tsubo ~ 31.93 tsubo) (measured) 100.19m2 ~ 105.58m2(30.30坪 ~ 31.93坪)(実測) | Driveway burden-road 私道負担・道路 | | Road width: 6m ~ 16m, Asphaltic pavement, Public road 道路幅:6m ~ 16m、アスファルト舗装、公道 | Completion date 完成時期(築年月) | | September 2013 2013年9月 | Address 住所 | | Shirai west Chiba Prefecture Shiroi 4 千葉県白井市西白井4 | Traffic 交通 | | KitaSosen "west Shirai" walk 37 minutes 北総線「西白井」歩37分
| Related links 関連リンク | | [Related Sites of this company] 【この会社の関連サイト】 | Person in charge 担当者より | | [Regarding this property.] All seven sections of the subdivision, Ready-built building is we completed. Modern decor, You can also see the room. 【この物件について】全7区画の分譲地、建売棟が完成いたしました。モダンな内装、室内もご覧いただけます。 | Contact お問い合せ先 | | TEL: 0800-601-6262 [Toll free] mobile phone ・ Also available from PHS
Caller ID is not notified
Please contact the "saw SUUMO (Sumo)"
If it does not lead, If the real estate company TEL:0800-601-6262【通話料無料】携帯電話・PHSからもご利用いただけます
発信者番号は通知されません
「SUUMO(スーモ)を見た」と問い合わせください
つながらない方、不動産会社の方は
| Most price range 最多価格帯 | | 21 million yen (3 units) 2100万円台(3戸) | Building coverage, floor area ratio 建ぺい率・容積率 | | Kenpei rate: 50% ・ 60%, Volume ratio: 100% ・ 200% 建ペい率:50%・60%、容積率:100%・200% | Time residents 入居時期 | | Immediate available 即入居可 | Land of the right form 土地の権利形態 | | Ownership 所有権 | Structure and method of construction 構造・工法 | | Wooden 2-story (framing method) 木造2階建(軸組工法) | Use district 用途地域 | | One low-rise, One dwelling 1種低層、1種住居 | Land category 地目 | | Residential land 宅地 | Other limitations その他制限事項 | | Regulations have by the Aviation Law, West Shirai district district plan 航空法による規制有、西白井地区地区計画 | Company profile 会社概要 | | <Marketing alliance (mediated)> Governor of Chiba Prefecture (2) No. 015460 (Ltd.) HRE Tsudanuma store Yubinbango275-0026 Narashino, Chiba Prefecture Yatsu 6-11-28 <販売提携(媒介)>千葉県知事(2)第015460号(株)HRE津田沼店〒275-0026 千葉県習志野市谷津6-11-28 |
The entire compartment Figure全体区画図 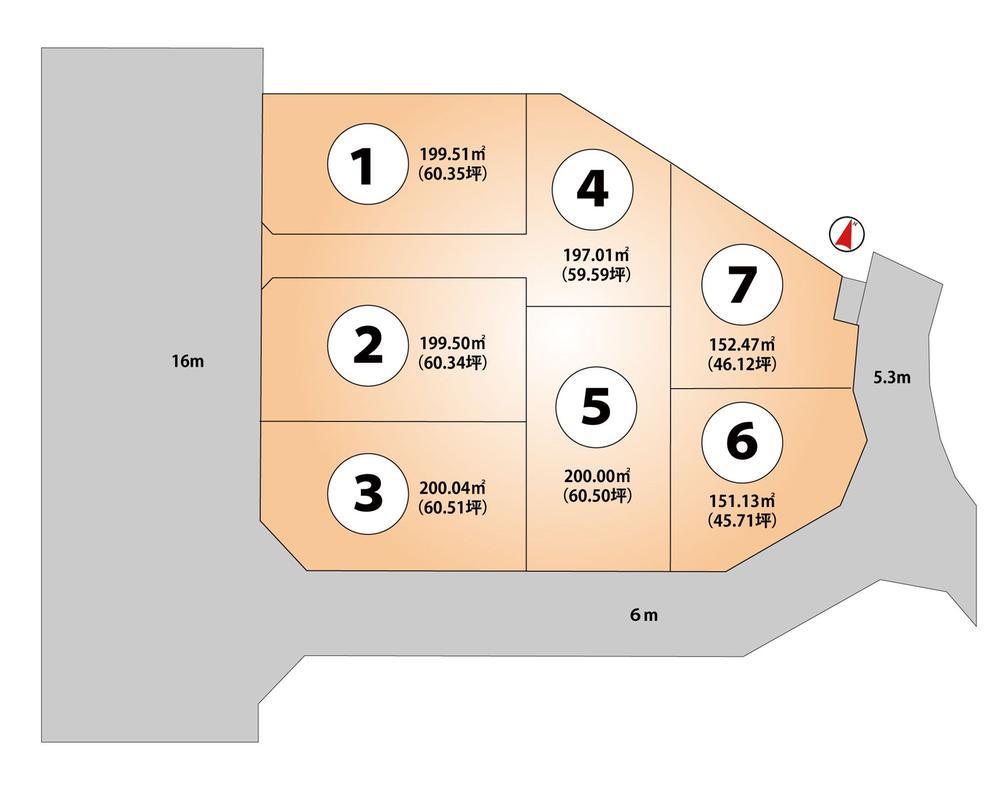 Sales of all seven sections of the west Shirai!
西白井の全7区画の販売!
Local appearance photo現地外観写真 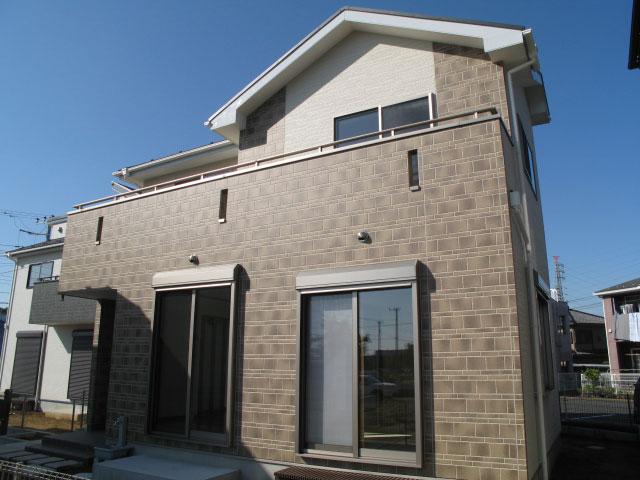 4 Building appearance in the berry field (October 2012) shooting
ベリーフィールド内の4号棟外観(2012年10月)撮影
Kitchenキッチン 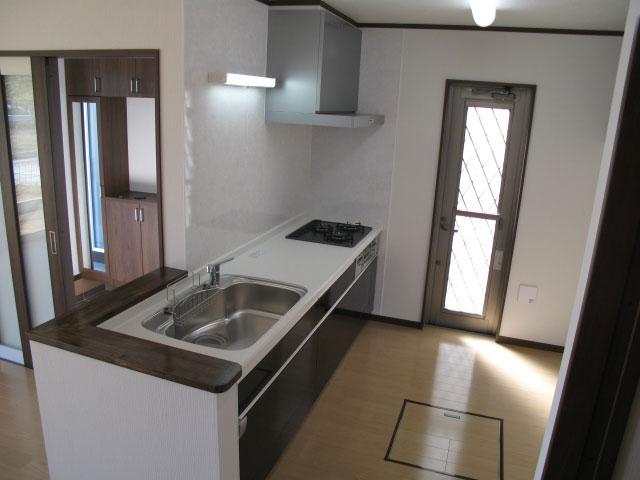 Bright semi-open kitchen (October 2012) Shooting
明るいセミオープンのキッチン
(2012年10月)撮影
Livingリビング 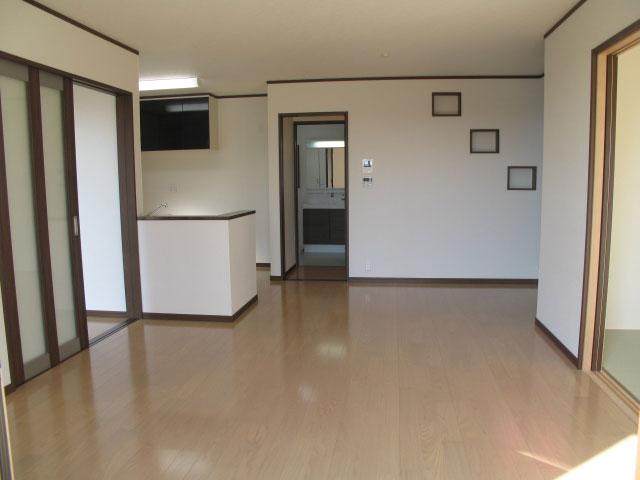 LDK is a 16-quires breadth. It will be 22 Pledge When you open a Japanese-style room. (July 2012) shooting
LDKは16帖の広さです。
和室を開放すると22帖になります。
(2012年7月)撮影
Floor plan間取り図 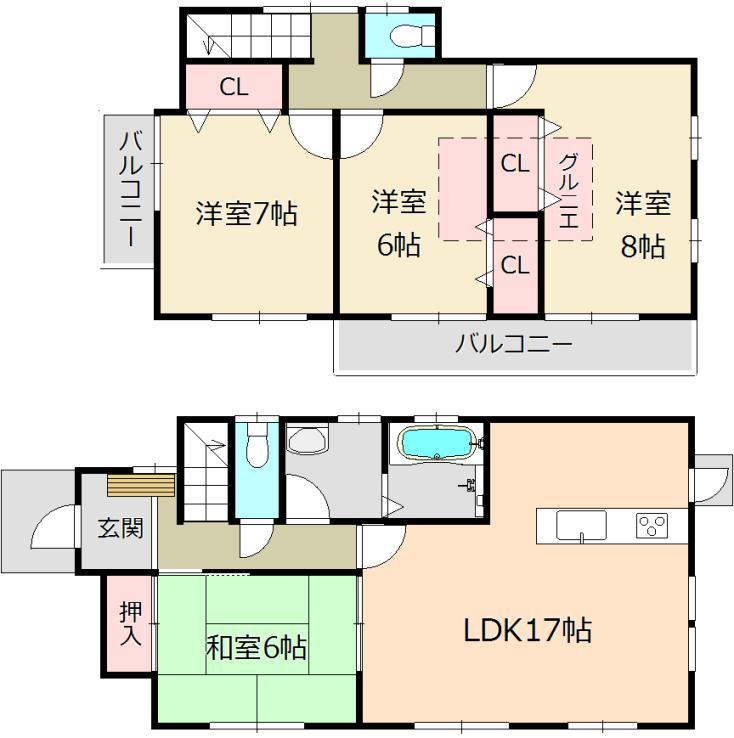 (1 Building), Price 21,750,000 yen, 4LDK, Land area 200.01 sq m , Building area 103.09 sq m
(1号棟)、価格2175万円、4LDK、土地面積200.01m2、建物面積103.09m2
Local appearance photo現地外観写真 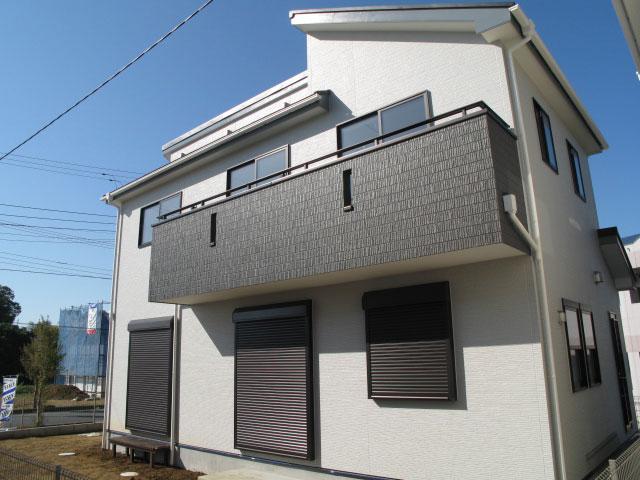 1 Building appearance. Monochrome stylish appearance. (October 2012) Shooting
1号棟外観。モノクロがオシャレな外観。
(2012年10月)撮影
Livingリビング 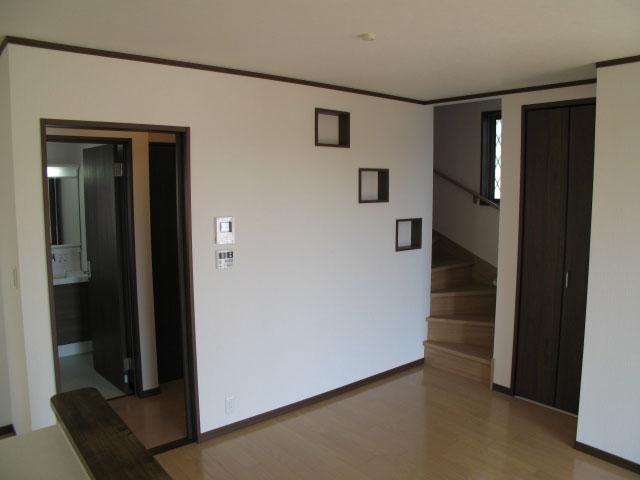 Living with excellent housework leads. Also director makes a stylish space a small window to go up the stairs.
家事導線にすぐれたリビング。階段を上がる小さな窓もオシャレな空間を演出してくれます。
Bathroom浴室 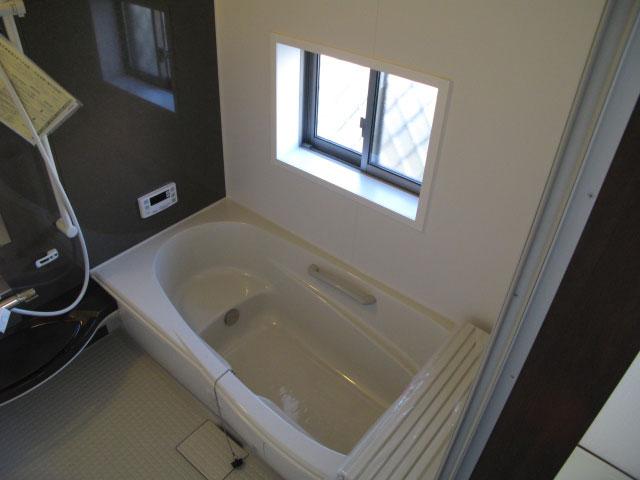 Bright bathroom. It is also sitz bath.
明るいバスルーム。半身浴もできちゃいます。
Kitchenキッチン 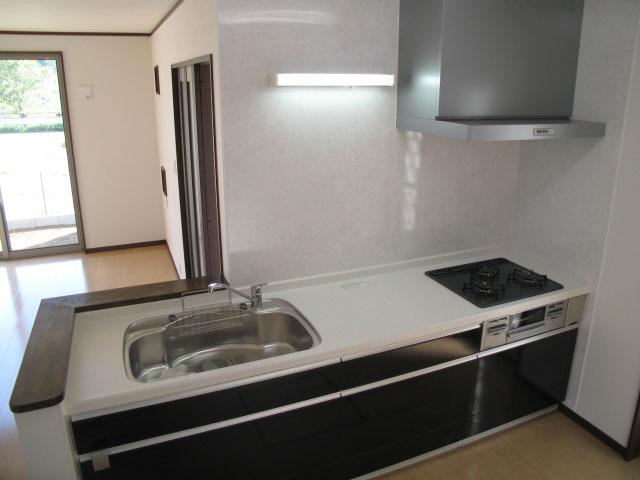 Peace of mind when using the fire because the semi-open, When a child is anxious, you can see a peek soon.
セミオープンなので火を使うときは安心、お子様が気になる時はすぐ覗いて見ることができます。
Non-living roomリビング以外の居室 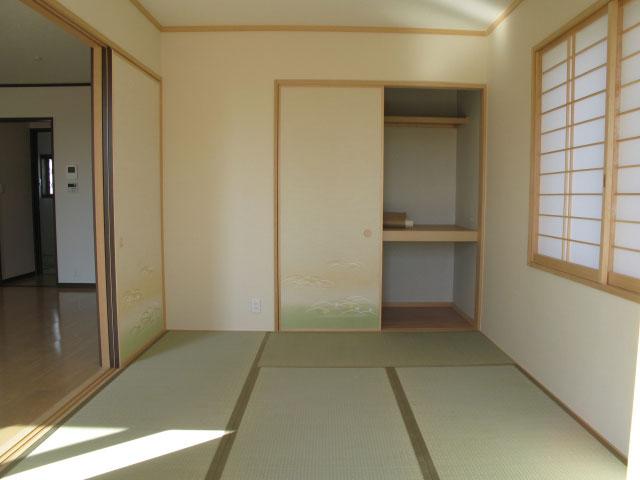 6 Pledge of Japanese-style room.
6帖の和室。
Entrance玄関 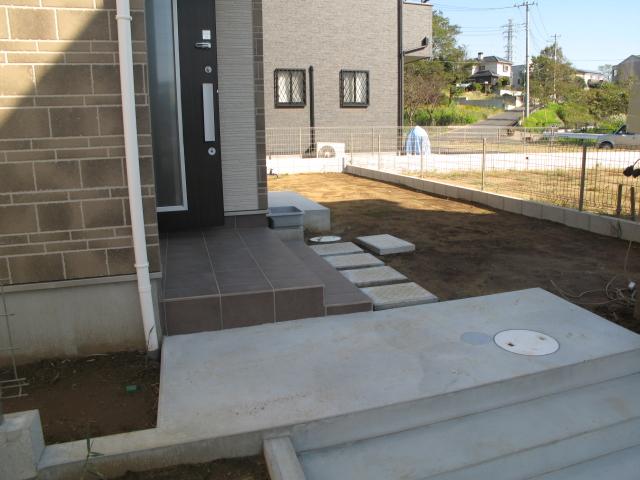 Spacious Even entrance.
玄関だって広々。
Wash basin, toilet洗面台・洗面所 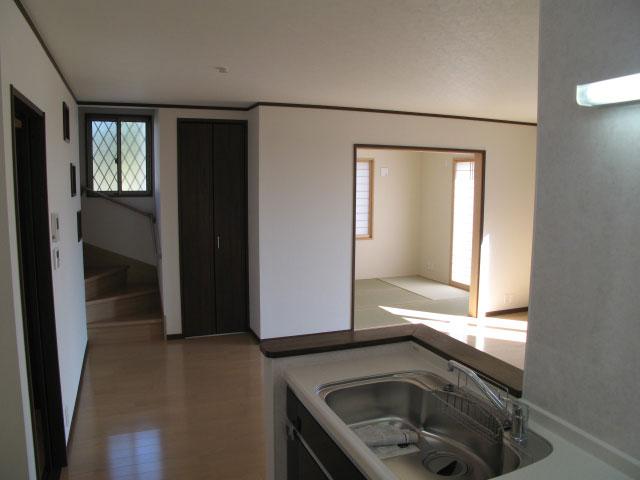 Living-in stairs that can see the face of the family every day. Also it deepens ties of family.
家族の顔を毎日見ることのできるリビングイン階段。家族の絆も深まります。
Receipt収納 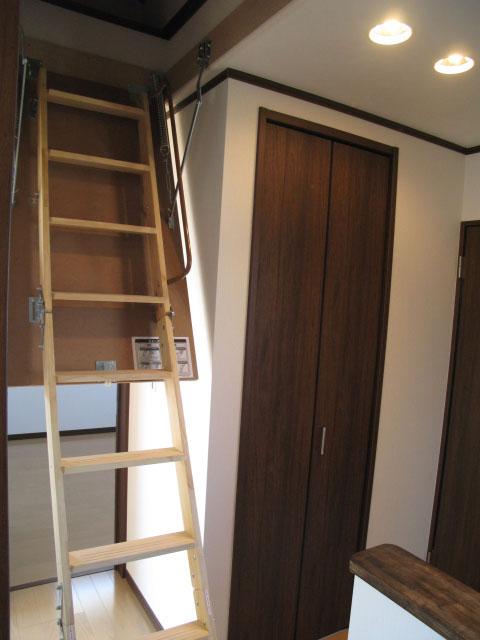 Housing wealth with a Grenier.
グルニエがついて収納豊富。
Toiletトイレ 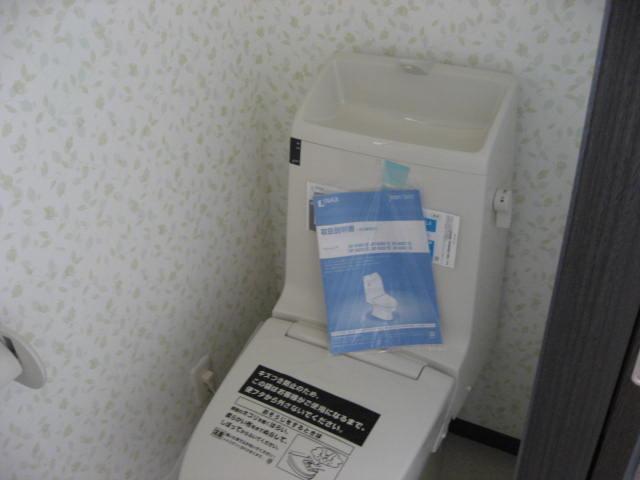 Not a simple with a pattern wallpaper is also stylish toilet.
柄のついたシンプルではない壁紙がまたオシャレなトイレ。
Parking lot駐車場 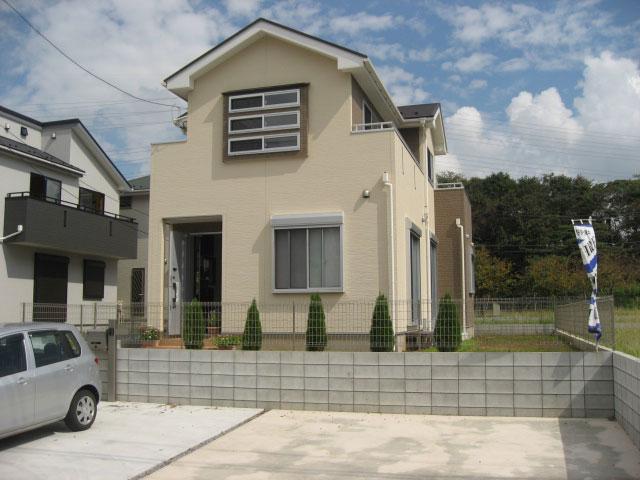 The site is widely, 60 Tsubokoe. Car space will take even two
敷地は広く、60坪超え。カースペースは2台もとれます
Balconyバルコニー 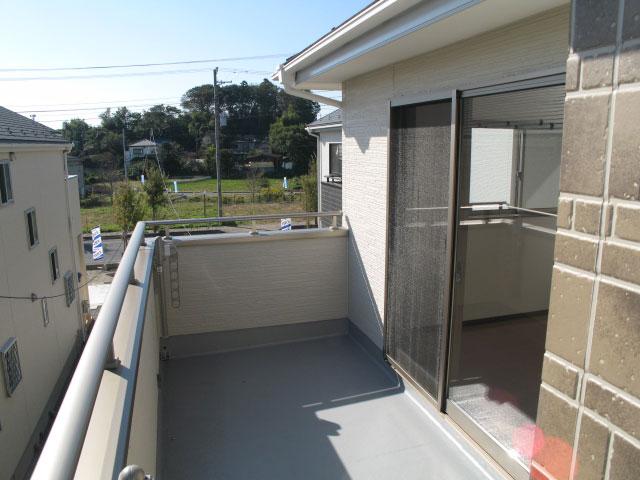 Good per yang wide balcony. Laundry also Jose Ease.
陽当りの良いワイドバルコニー。洗濯物もラクラク干せます。
Convenience storeコンビニ 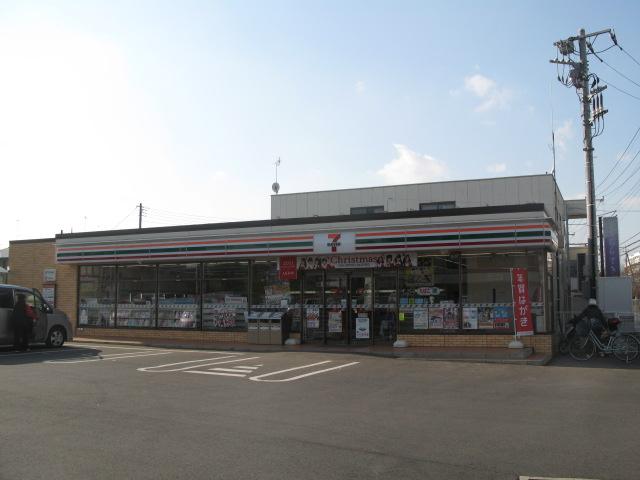 187m to Seven-Eleven
セブンイレブンまで187m
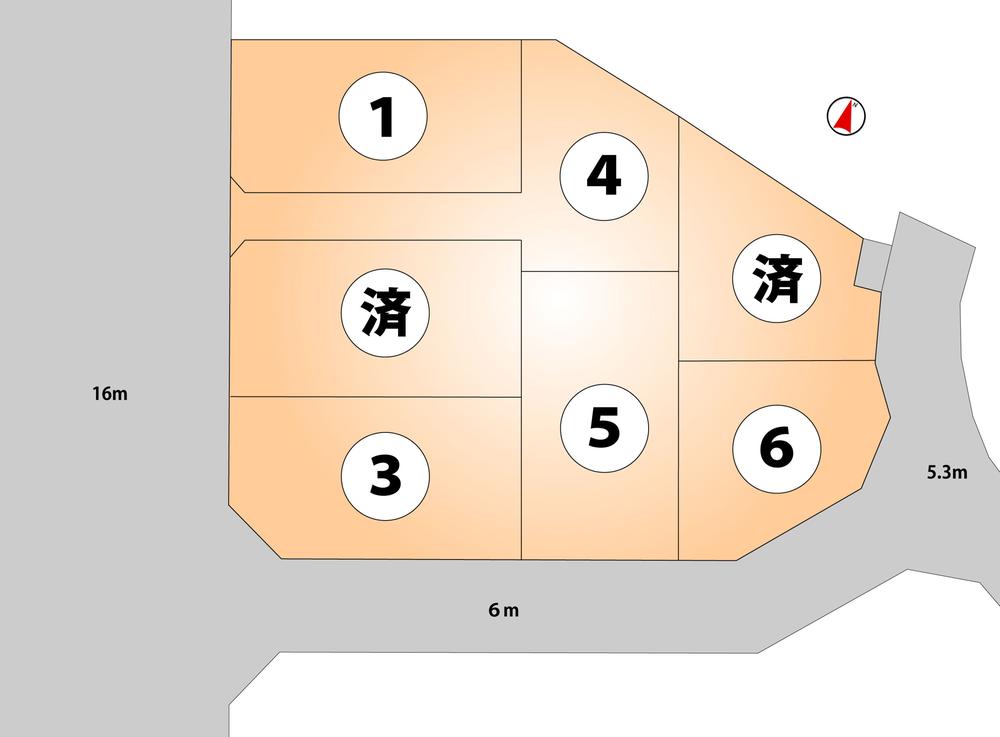 The entire compartment Figure
全体区画図
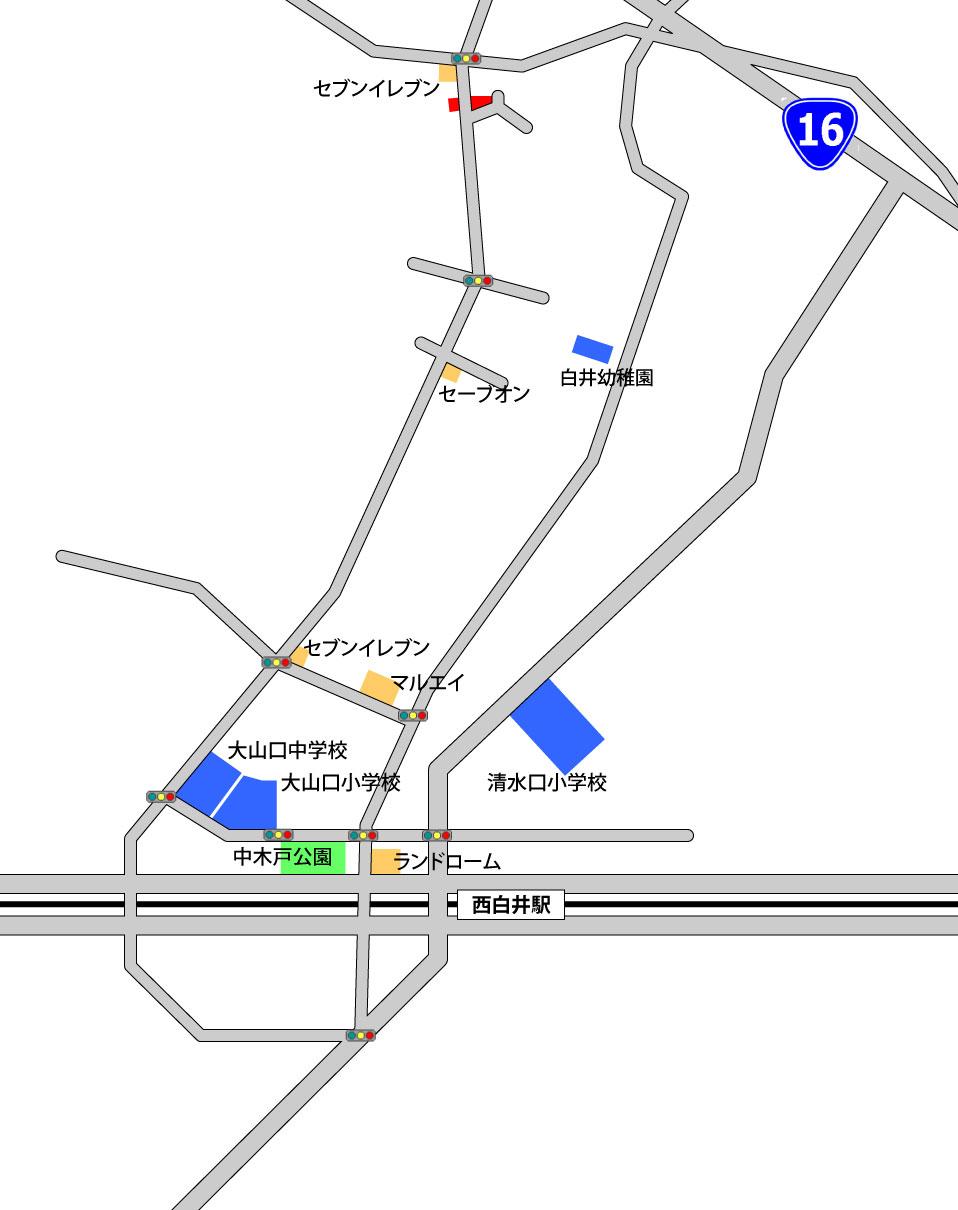 Local guide map
現地案内図
Floor plan間取り図 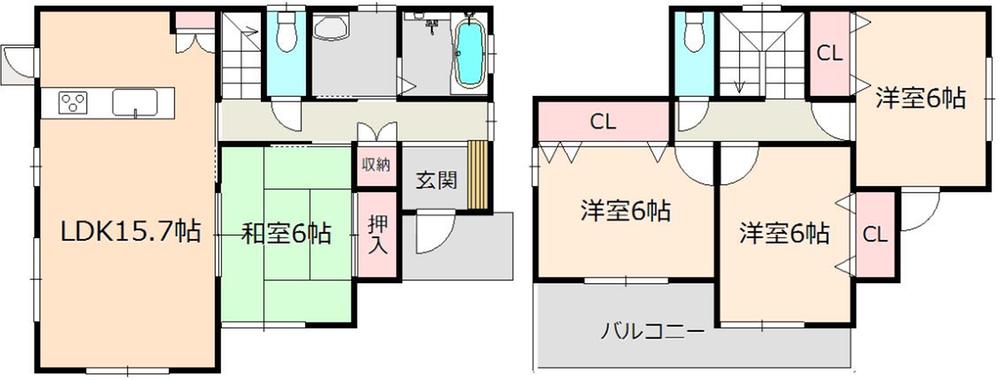 (6 Building), Price 21,350,000 yen, 4LDK, Land area 151.13 sq m , Building area 100.19 sq m
(6号棟)、価格2135万円、4LDK、土地面積151.13m2、建物面積100.19m2
Livingリビング 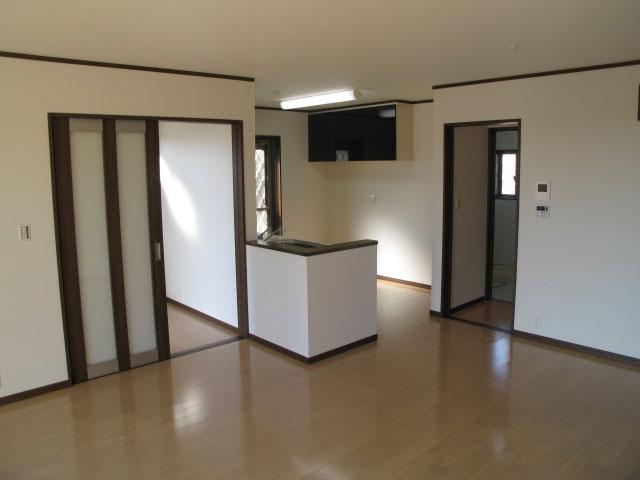 Bright semi-open kitchen. Put to living in a sliding door from the entrance.
明るいセミオープンキッチン。玄関からは引き戸でリビングへ入れます。
Wash basin, toilet洗面台・洗面所 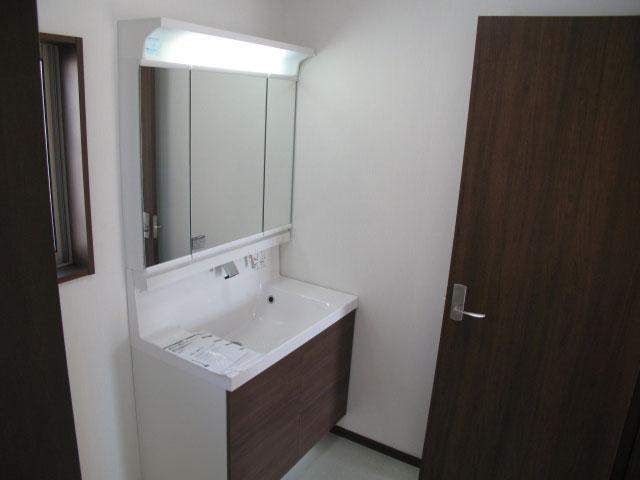 Large wash basin that simple and easy to use. Things you can use and refreshing because Maeru to three-sided mirror.
シンプルで使いやすい大きな洗面台。三面鏡に物がしまえるのでスッキリと使えます。
Location
| 






















