New Homes » Kanto » Chiba Prefecture » Shiroi
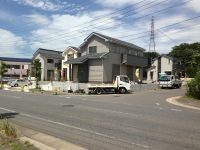 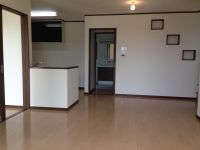
| | Chiba Prefecture Shiroi 千葉県白井市 |
| KitaSosen "Shinkamagaya" bus 11 minutes west Shirai 7 step 1 minute 北総線「新鎌ヶ谷」バス11分西白井7歩1分 |
| "Shinkamagaya" bus 11 minutes to the station. The nearest bus stop 1 minute walk. 3000m to "Shirai west". 3 ・ 5 ・ 6 Building the pond adjusted to the other side of the front 6m public road. It is open-minded view. 「新鎌ヶ谷」駅へバス11分。最寄バス停徒歩1分。「西白井」まで3000m。3・5・6号棟は前面6m公道の向こうに調整池。開放的な眺望です。 |
| "Shinkamagaya" bus 11 minutes to the station. The nearest bus stop 1 minute walk. 3000m to "Shirai west". 3 ・ 5 ・ 6 Building the pond adjusted to the other side of the front 6m public road. It is open-minded view. 5 Building (south 6m road) is, At the free plan. 450,000 yen lump outside structure from (tax not included). Your favorite floor plan, You can architecture in your favorite equipment. The most popular is 6 Building of the southeast angle. The east side is the park. Also cries of bush warbler ・ ・ . Good environmental west Shirai 4-chome all 7 compartment. Please also compare the price of the surrounding property. Property can be found at any time. 「新鎌ヶ谷」駅へバス11分。最寄バス停徒歩1分。「西白井」まで3000m。3・5・6号棟は前面6m公道の向こうに調整池。開放的な眺望です。5号棟(南6m道路)は、フリープランにて。外構込みで45万円(税別)から。お好きな間取り、お好きな設備で建築できます。東南角の6号棟は一番人気。東側は公園です。ウグイスの鳴き声も・・。環境の良い西白井4丁目全7区画。周辺物件との価格も見比べてください。物件はいつでもご覧になれます。 |
Features pickup 特徴ピックアップ | | Year Available / Parking three or more possible / Immediate Available / Land 50 square meters or more / lake ・ See the pond / Facing south / System kitchen / Bathroom Dryer / Yang per good / All room storage / Siemens south road / Or more before road 6m / Japanese-style room / Garden more than 10 square meters / Washbasin with shower / Face-to-face kitchen / Barrier-free / Toilet 2 places / Bathroom 1 tsubo or more / 2-story / South balcony / Zenshitsuminami direction / Warm water washing toilet seat / Nantei / Underfloor Storage / The window in the bathroom / TV monitor interphone / Leafy residential area / Mu front building / Ventilation good / All living room flooring / Walk-in closet / Living stairs / City gas / A large gap between the neighboring house / Maintained sidewalk / Attic storage 年内入居可 /駐車3台以上可 /即入居可 /土地50坪以上 /湖・池が見える /南向き /システムキッチン /浴室乾燥機 /陽当り良好 /全居室収納 /南側道路面す /前道6m以上 /和室 /庭10坪以上 /シャワー付洗面台 /対面式キッチン /バリアフリー /トイレ2ヶ所 /浴室1坪以上 /2階建 /南面バルコニー /全室南向き /温水洗浄便座 /南庭 /床下収納 /浴室に窓 /TVモニタ付インターホン /緑豊かな住宅地 /前面棟無 /通風良好 /全居室フローリング /ウォークインクロゼット /リビング階段 /都市ガス /隣家との間隔が大きい /整備された歩道 /屋根裏収納 | Event information イベント情報 | | Open House (Please be sure to ask in advance) schedule / Every Saturday, Sunday and public holidays time / 12:00 ~ 17:00 オープンハウス(事前に必ずお問い合わせください)日程/毎週土日祝時間/12:00 ~ 17:00 | Price 価格 | | 21,350,000 yen ~ 22,350,000 yen 2135万円 ~ 2235万円 | Floor plan 間取り | | 4LDK ~ 4LDK + S (storeroom) 4LDK ~ 4LDK+S(納戸) | Units sold 販売戸数 | | 4 units 4戸 | Total units 総戸数 | | 7 units 7戸 | Land area 土地面積 | | 151.13 sq m ~ 200.04 sq m (45.71 tsubo ~ 60.51 tsubo) (measured) 151.13m2 ~ 200.04m2(45.71坪 ~ 60.51坪)(実測) | Building area 建物面積 | | 100.19 sq m ~ 105.58 sq m (30.30 tsubo ~ 31.93 tsubo) (Registration) 100.19m2 ~ 105.58m2(30.30坪 ~ 31.93坪)(登記) | Completion date 完成時期(築年月) | | 2013 mid-July 2013年7月中旬 | Address 住所 | | Chiba Prefecture Shiroi west Shirai 4-28-14 千葉県白井市西白井4-28-14 | Traffic 交通 | | KitaSosen "Shinkamagaya" bus 11 minutes west Shirai 7 step 1 minute
KitaSosen "west Shirai" car 0.3km 北総線「新鎌ヶ谷」バス11分西白井7歩1分
北総線「西白井」車0.3km
| Contact お問い合せ先 | | Residential distribution (Ltd.) TEL: 0800-805-4068 [Toll free] mobile phone ・ Also available from PHS
Caller ID is not notified
Please contact the "saw SUUMO (Sumo)"
If it does not lead, If the real estate company 住宅流通(株)TEL:0800-805-4068【通話料無料】携帯電話・PHSからもご利用いただけます
発信者番号は通知されません
「SUUMO(スーモ)を見た」と問い合わせください
つながらない方、不動産会社の方は
| Building coverage, floor area ratio 建ぺい率・容積率 | | Building coverage 50 ・ 60 Volume ratio of 100 ・ 200 建ぺい率50・60 容積率100・200 | Time residents 入居時期 | | Immediate available 即入居可 | Land of the right form 土地の権利形態 | | Ownership 所有権 | Structure and method of construction 構造・工法 | | Wooden 2-story (framing method) 木造2階建(軸組工法) | Construction 施工 | | Ogura Construction Co., Ltd. 小倉建設株式会社 | Use district 用途地域 | | One dwelling, One low-rise 1種住居、1種低層 | Land category 地目 | | Residential land 宅地 | Other limitations その他制限事項 | | Regulations have by the Aviation Law, Height ceiling Yes 航空法による規制有、高さ最高限度有 | Company profile 会社概要 | | <Mediation> Governor of Chiba Prefecture (2) No. 015677 residential distribution (Ltd.) Yubinbango270-1424 Chiba Prefecture Shiroi dug-down 1-1-34 <仲介>千葉県知事(2)第015677号住宅流通(株)〒270-1424 千葉県白井市堀込1-1-34 |
Local appearance photo現地外観写真 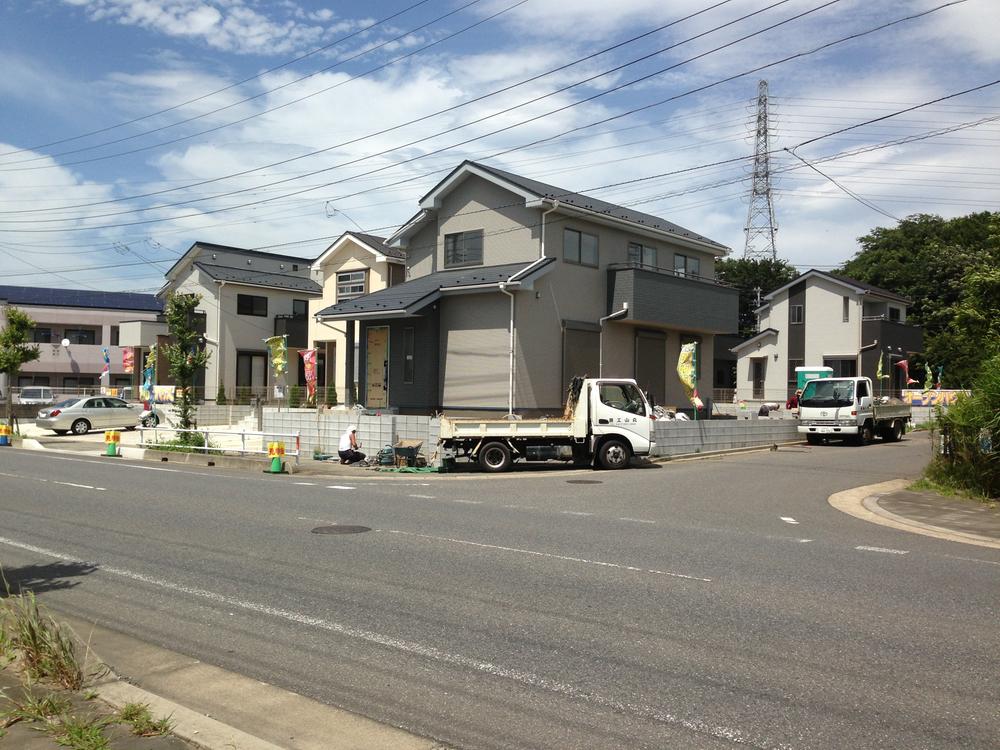 Local (July 2013) Shooting
現地(2013年7月)撮影
Livingリビング 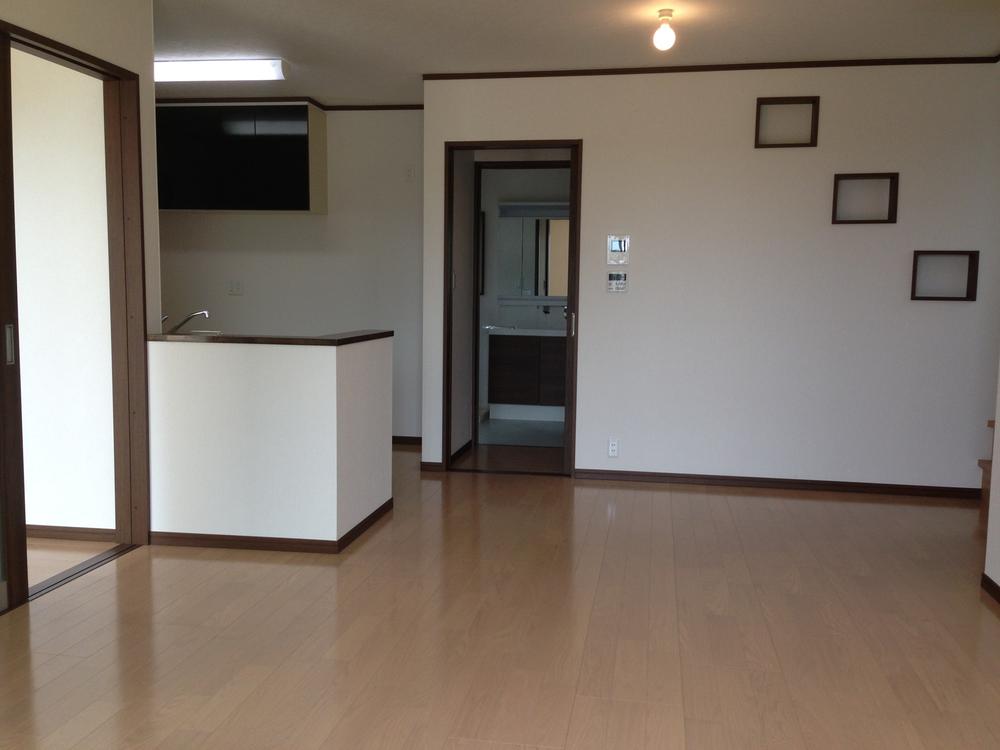 Indoor (July 2013) Shooting
室内(2013年7月)撮影
Other introspectionその他内観 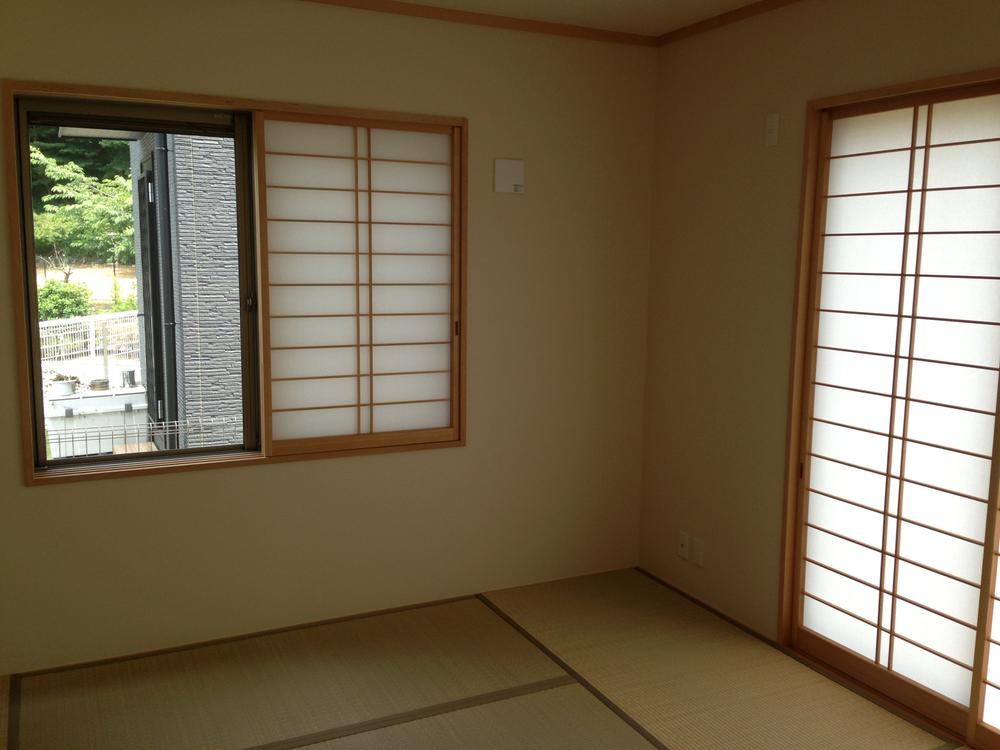 Indoor (July 2013) Shooting
室内(2013年7月)撮影
Floor plan間取り図 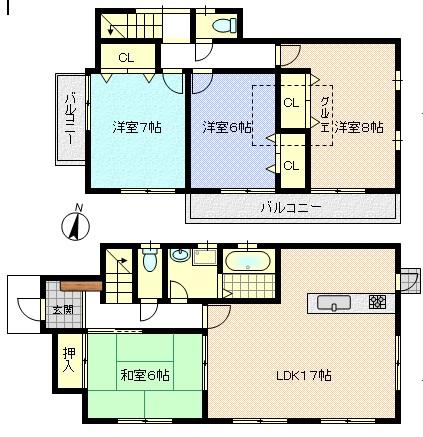 (1 Building), Price 23.8 million yen, 4LDK, Land area 200.01 sq m , Building area 102.68 sq m
(1号棟)、価格2380万円、4LDK、土地面積200.01m2、建物面積102.68m2
Bathroom浴室 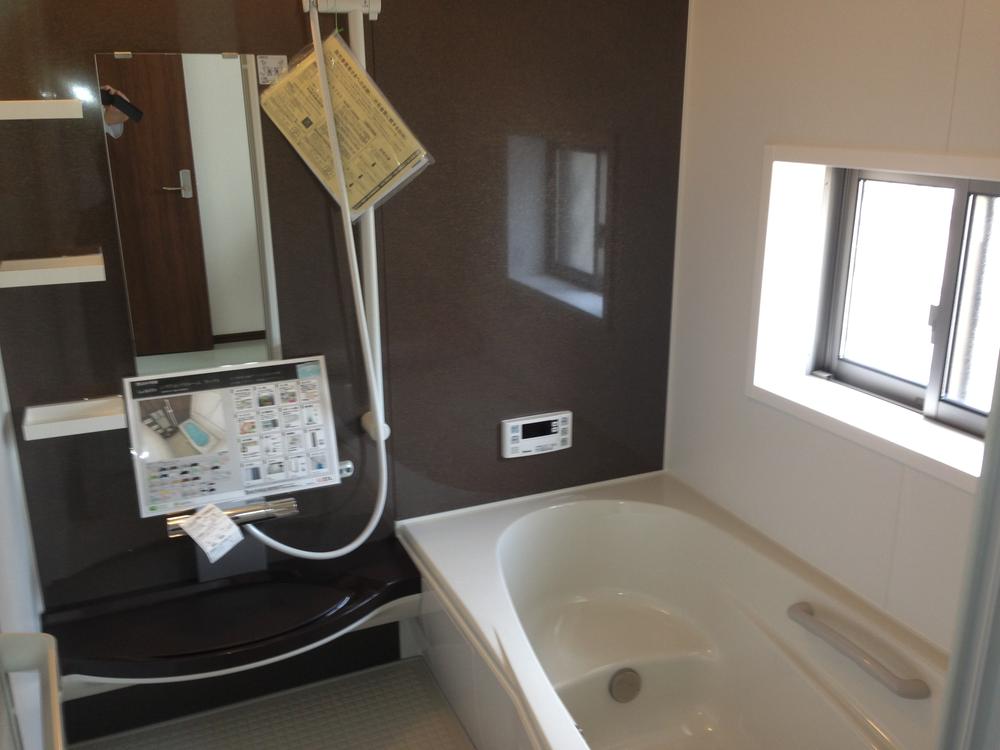 Indoor (July 2013) Shooting
室内(2013年7月)撮影
Kitchenキッチン 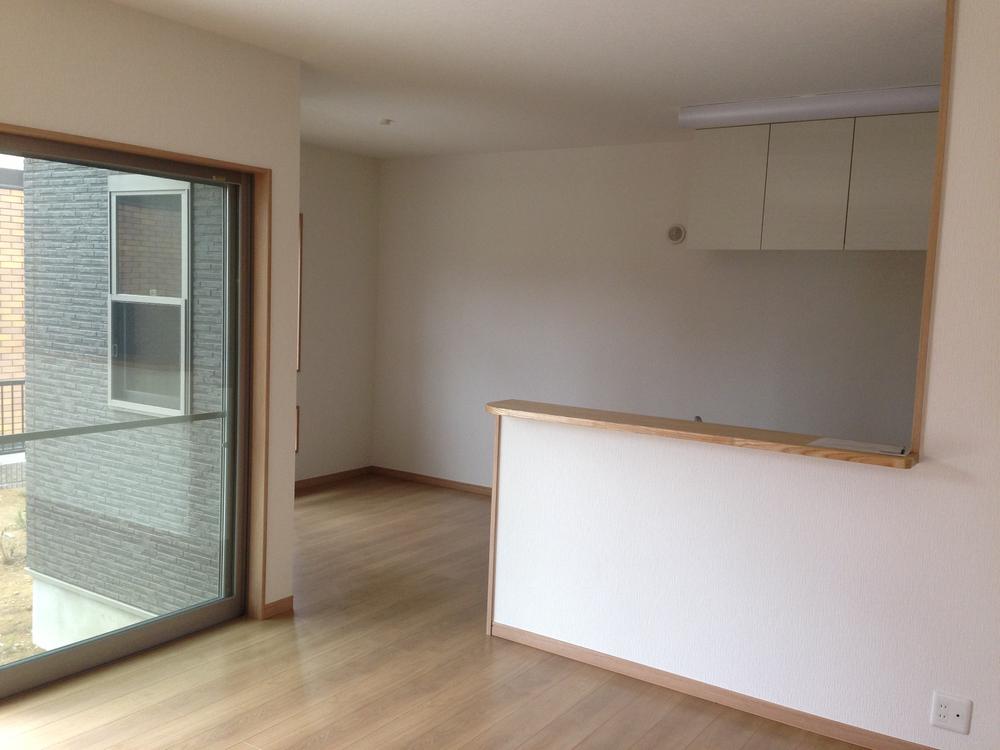 Indoor (July 2013) Shooting
室内(2013年7月)撮影
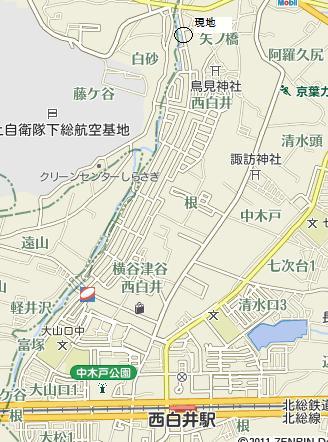 Local guide map
現地案内図
Floor plan間取り図 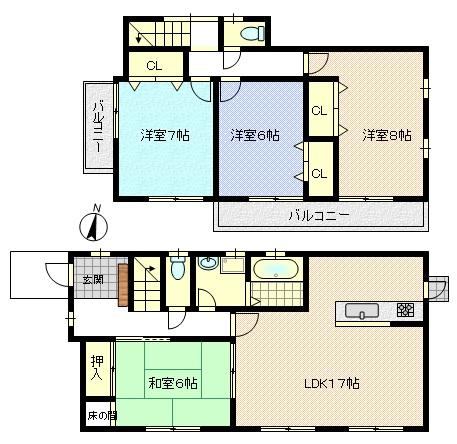 (3 Building), Price 25,800,000 yen, 4LDK, Land area 200.04 sq m , Building area 105.58 sq m
(3号棟)、価格2580万円、4LDK、土地面積200.04m2、建物面積105.58m2
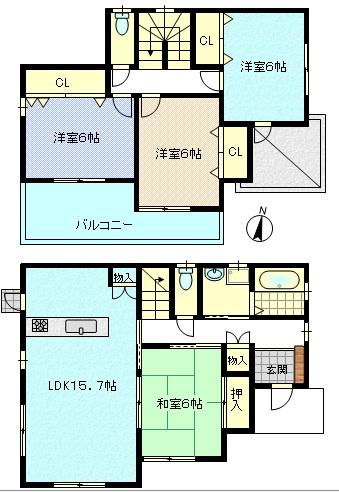 (6 Building), Price 22,800,000 yen, 4LDK, Land area 151.13 sq m , Building area 100.19 sq m
(6号棟)、価格2280万円、4LDK、土地面積151.13m2、建物面積100.19m2
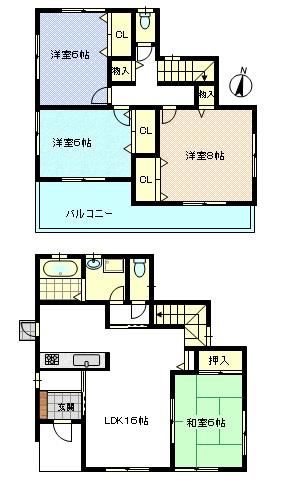 (4 Building), Price 21,800,000 yen, 4LDK, Land area 200.01 sq m , Building area 102.68 sq m
(4号棟)、価格2180万円、4LDK、土地面積200.01m2、建物面積102.68m2
Location
|











