New Homes » Kanto » Chiba Prefecture » Shiroi
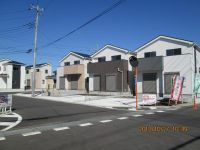 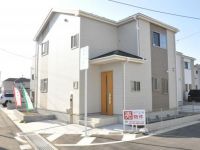
| | Chiba Prefecture Shiroi 千葉県白井市 |
| Shinkeiseisen "kamagaya great buddha" walk 20 minutes 新京成線「鎌ヶ谷大仏」歩20分 |
| Newly built condominiums all 16 buildings. All building Car space 2 cars, 6m public road, 3-wire 3-Station is available. Many sections of the south-facing road, Per day is a good and very bright subdivision. 新築分譲住宅全16棟。全棟カースペース2台分、6m公道、3線3駅利用可能です。南向き道路の区画が多く、日当り良好でとても明るい分譲地です。 |
| □ Long-term high-quality housing □ Flat 35S corresponding housing □ Housing Performance display corresponding housing □ Seismic grade 3 (highest grade) Acquisition □ Energy-saving measures grade 4 acquisition □長期優良住宅□フラット35S対応住宅□住宅性能表示対応住宅□耐震等級3(最高等級)取得□省エネルギー対策等級4取得 |
Local guide map 現地案内図 | | Local guide map 現地案内図 | Features pickup 特徴ピックアップ | | Design house performance with evaluation / Corresponding to the flat-35S / Parking two Allowed / System kitchen / Bathroom Dryer / Yang per good / All room storage / Siemens south road / A quiet residential area / LDK15 tatami mats or more / Corner lot / Shaping land / Washbasin with shower / Face-to-face kitchen / Barrier-free / Toilet 2 places / Bathroom 1 tsubo or more / 2-story / Double-glazing / Zenshitsuminami direction / Warm water washing toilet seat / Underfloor Storage / TV monitor interphone / City gas / All rooms are two-sided lighting / Flat terrain / Development subdivision in 設計住宅性能評価付 /フラット35Sに対応 /駐車2台可 /システムキッチン /浴室乾燥機 /陽当り良好 /全居室収納 /南側道路面す /閑静な住宅地 /LDK15畳以上 /角地 /整形地 /シャワー付洗面台 /対面式キッチン /バリアフリー /トイレ2ヶ所 /浴室1坪以上 /2階建 /複層ガラス /全室南向き /温水洗浄便座 /床下収納 /TVモニタ付インターホン /都市ガス /全室2面採光 /平坦地 /開発分譲地内 | Event information イベント情報 | | Open House (Please visitors to direct local) schedule / Every Saturday, Sunday and public holidays time / 10:30 ~ 17:00 All buildings already completed. Thanks to you, The remaining 4 buildings! Environment and indoor space in the field, Equipment such as, You can check with your own eyes. ※ Since there is your Sold Properties, Please check with your staff on site. オープンハウス(直接現地へご来場ください)日程/毎週土日祝時間/10:30 ~ 17:00全棟完成済みです。おかげさまで、残4棟!現地で環境や室内空間、設備など、ご自身の目でご確認できます。※ご成約物件がありますので、現地にて担当スタッフにご確認ください。 | Property name 物件名 | | Azzurri Na Town Fuji newly built 16 buildings アズーリナタウン冨士新築16棟 | Price 価格 | | 19.5 million yen 1950万円 | Floor plan 間取り | | 4LDK 4LDK | Units sold 販売戸数 | | 1 units 1戸 | Total units 総戸数 | | 16 houses 16戸 | Land area 土地面積 | | 155.08 sq m (measured) 155.08m2(実測) | Building area 建物面積 | | 95.64 sq m (measured) 95.64m2(実測) | Driveway burden-road 私道負担・道路 | | Nothing, South 6m width, Southeast 10m width, Southwest 6m width 無、南6m幅、南東10m幅、南西6m幅 | Completion date 完成時期(築年月) | | October 2013 2013年10月 | Address 住所 | | Chiba Prefecture Shiroi Fuji 千葉県白井市冨士 | Traffic 交通 | | Shinkeiseisen "kamagaya great buddha" walk 20 minutes
KitaSosen "west Shirai" bus 7 minutes Yamazaki ground before walking 3 minutes
Tobu Noda line "Kamagaya" walk 27 minutes 新京成線「鎌ヶ谷大仏」歩20分
北総線「西白井」バス7分ヤマザキグランド前歩3分
東武野田線「鎌ヶ谷」歩27分 | Contact お問い合せ先 | | TEL: 0800-603-0402 [Toll free] mobile phone ・ Also available from PHS
Caller ID is not notified
Please contact the "saw SUUMO (Sumo)"
If it does not lead, If the real estate company TEL:0800-603-0402【通話料無料】携帯電話・PHSからもご利用いただけます
発信者番号は通知されません
「SUUMO(スーモ)を見た」と問い合わせください
つながらない方、不動産会社の方は
| Building coverage, floor area ratio 建ぺい率・容積率 | | Fifty percent ・ Hundred percent 50%・100% | Time residents 入居時期 | | Immediate available 即入居可 | Land of the right form 土地の権利形態 | | Ownership 所有権 | Structure and method of construction 構造・工法 | | Wooden 2-story 木造2階建 | Use district 用途地域 | | Urbanization control area 市街化調整区域 | Overview and notices その他概要・特記事項 | | Facilities: Public Water Supply, This sewage, City gas, Building Permits reason: land sale by the development permit, etc., Building confirmation number: No. 13UDI1W Ken 00728, Parking: car space 設備:公営水道、本下水、都市ガス、建築許可理由:開発許可等による分譲地、建築確認番号:第13UDI1W建00728号、駐車場:カースペース | Company profile 会社概要 | | <Mediation> Minister of Land, Infrastructure and Transport (11) No. 001961 (the company), Chiba Prefecture Building Lots and Buildings Transaction Business Association (Corporation) metropolitan area real estate Fair Trade Council member Tokai Housing Corporation Midorigaoka branch Yubinbango276-0049 Chiba Yachiyo Midorigaoka 2-32-4 <仲介>国土交通大臣(11)第001961号(社)千葉県宅地建物取引業協会会員 (公社)首都圏不動産公正取引協議会加盟東海住宅(株)緑が丘支店〒276-0049 千葉県八千代市緑が丘2-32-4 |
Local photos, including front road前面道路含む現地写真 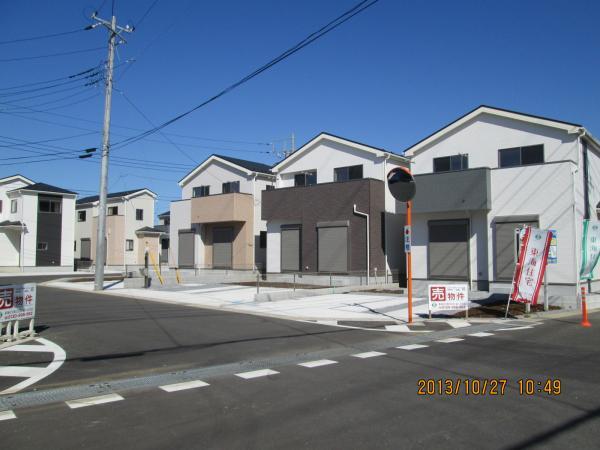 The garden is also spacious Within the subdivision comfortable 6m road!
分譲地内はゆったり6m道路でお庭も広々!
Local appearance photo現地外観写真 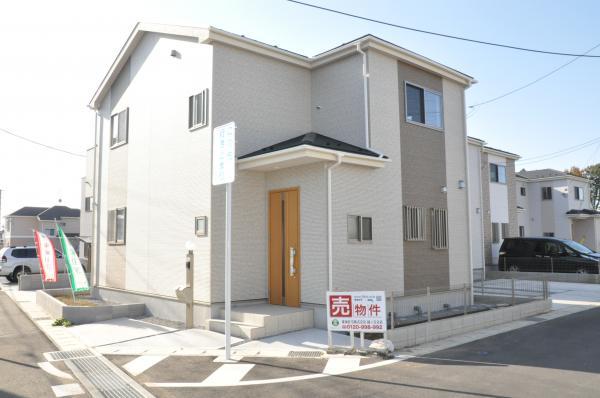 1 Building corner lot, Day is good.
1号棟角地、日当り良好です。
Compartment figure区画図 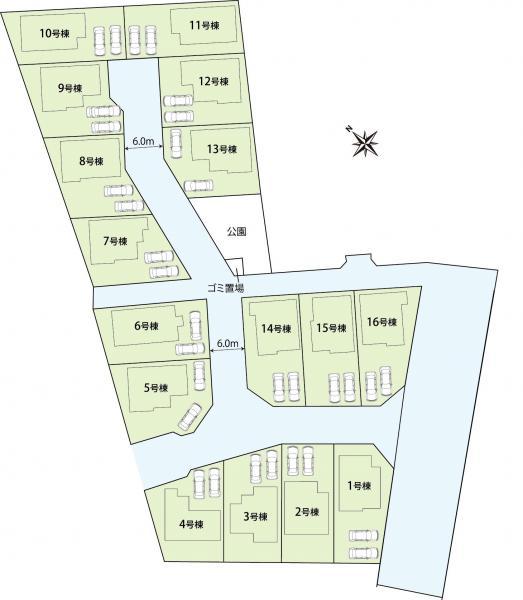 19.5 million yen, 4LDK, Land area 155.08 sq m , Many sections of the building area 95.64 sq m south-facing road, Per day is a good and very bright subdivision.
1950万円、4LDK、土地面積155.08m2、建物面積95.64m2 南向き道路の区画が多く、日当り良好でとても明るい分譲地です。
Local appearance photo現地外観写真 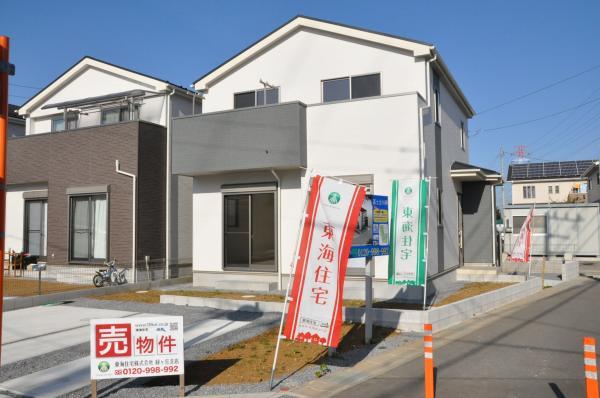 16 Building 3 direction land Day good
16号棟 3方角地 日当り良好
Local photos, including front road前面道路含む現地写真 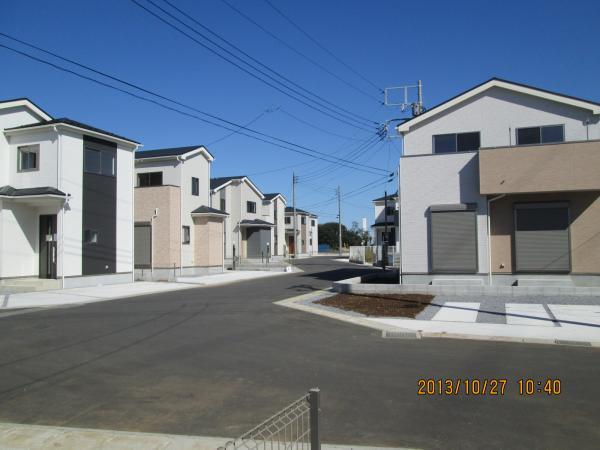 Subdivision in the spacious 6m road
分譲地内はゆったり6m道路
Local appearance photo現地外観写真 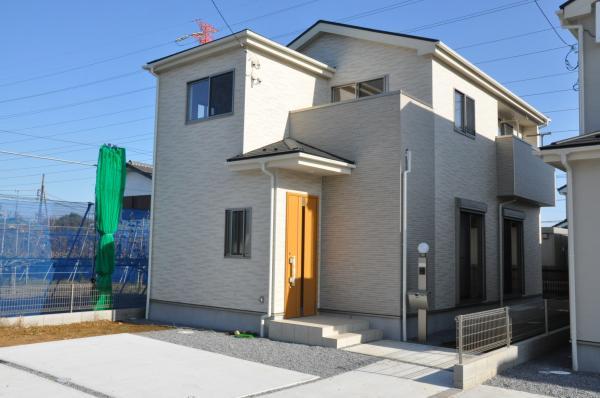 11 Building South-facing two-sided balcony
11号棟 南向き2面バルコニー
Floor plan間取り図 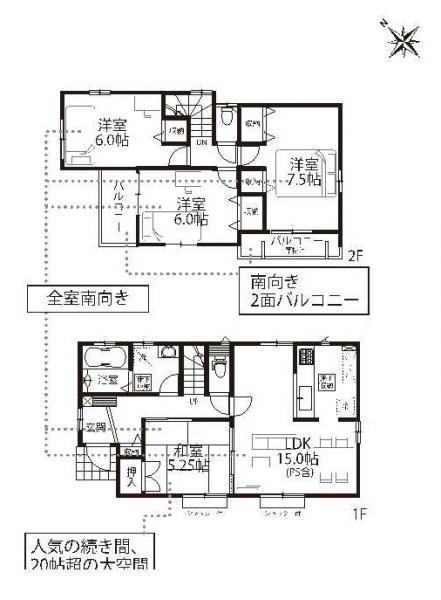 Price Case 1,980 yen (tax included) Floor 4LDK land area 155.10 square meters (46.91 square meters) building area 95.64 square meters (28.92 square meters)
価 格1,980万円(税込) 間取り4LDK 土地面積155.10平米(46.91坪) 建物面積 95.64平米(28.92坪)
Bathroom浴室 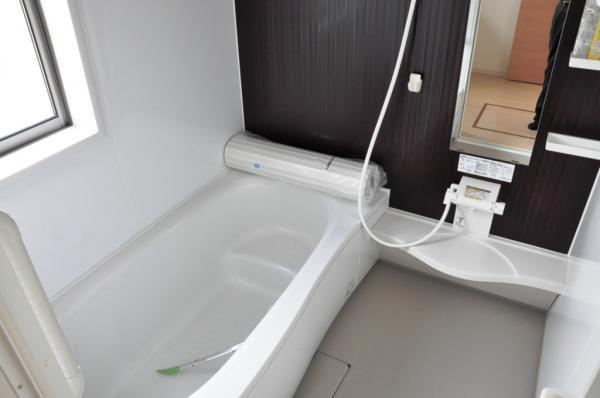 With bathroom ventilation dryer, Es line tub!
浴室換気乾燥機付、エスライン浴槽!
Floor plan間取り図 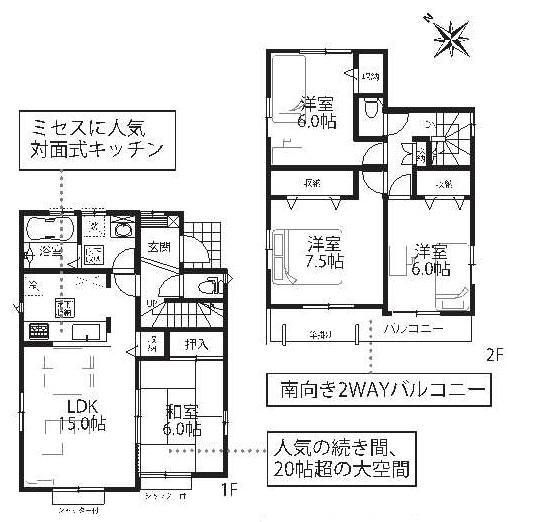 Price Rated 21.3 million yen (tax included) Floor 4LDK land area 155.09 square meters (46.91 square meters) building area 97.71 square meters (29.55 square meters)
価 格2,130万円(税込) 間取り4LDK 土地面積155.09平米(46.91坪) 建物面積 97.71平米(29.55坪)
Shopping centreショッピングセンター 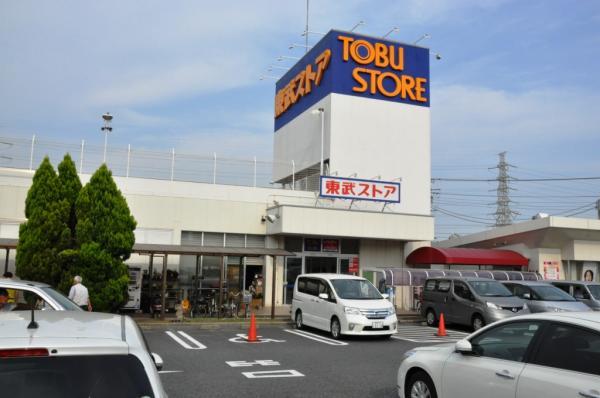 Shopping center 480m Tobu Store Co., Ltd.
ショッピングセンターまで480m 東武ストア
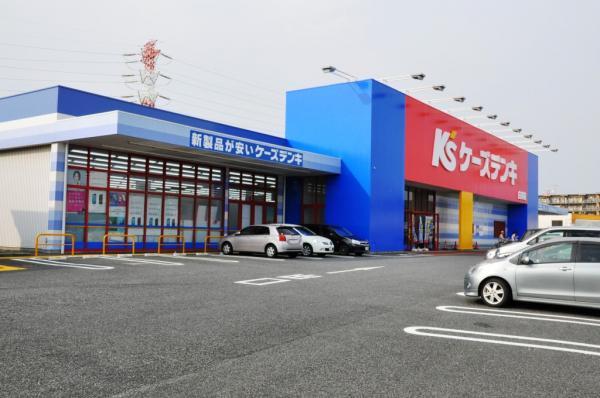 150m from the shopping center K's Denki
ショッピングセンターまで150m ケーズデンキ
Other Environmental Photoその他環境写真 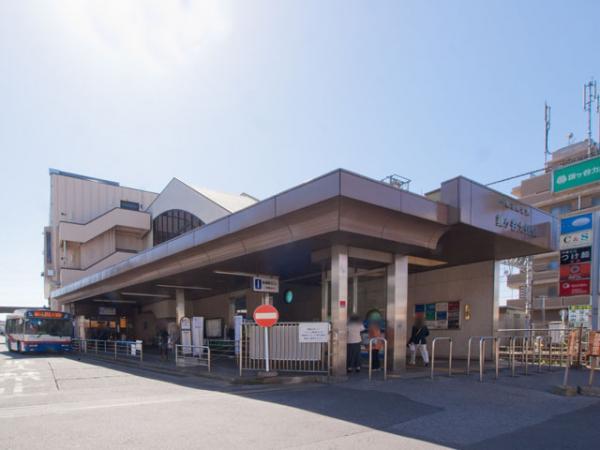 To other environment photo 1600m "kamagaya great buddha" station
その他環境写真まで1600m 「鎌ヶ谷大仏」駅
Rendering (appearance)完成予想図(外観) 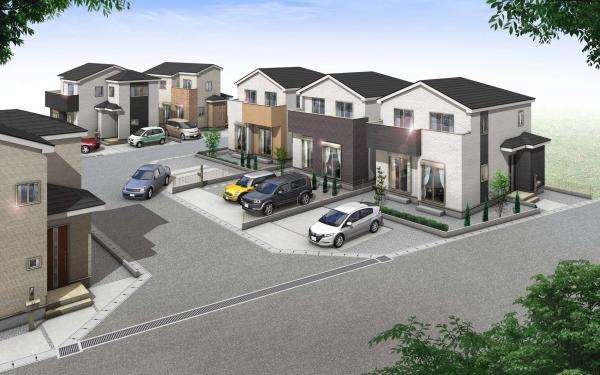 All sections is the spacious grounds of more than 46 square meters.
全区画46坪以上のゆったりした敷地です。
Other localその他現地 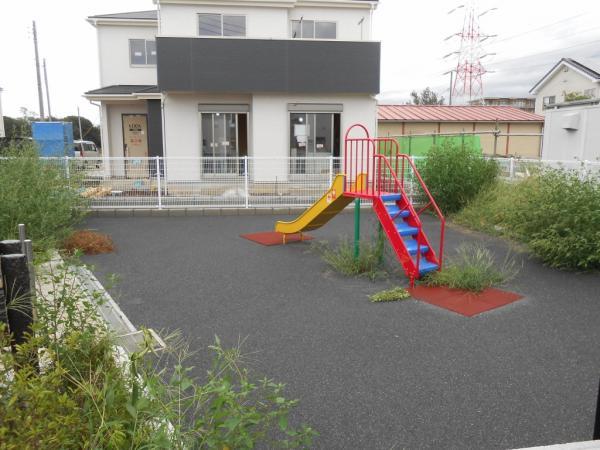 Park in the subdivision
分譲地内の公園
Livingリビング 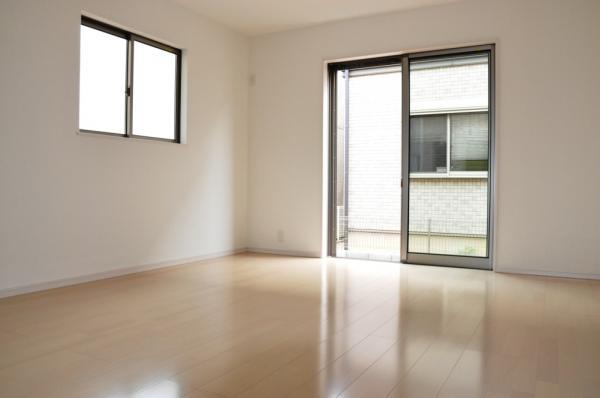 White system of floor with a brightness and spaciousness
明るさと広がり感のあるホワイト系の床
Floor plan間取り図 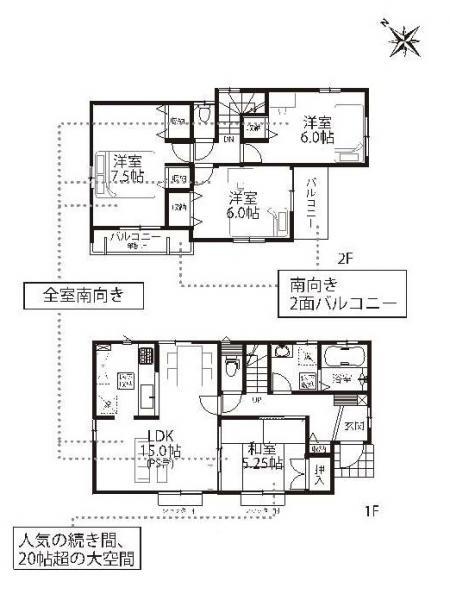 Price Rated 19.5 million yen (tax included) Floor 4LDK land area 155.08 square meters (46.91 square meters) building area 95.64 square meters (28.92 square meters)
価 格1,950万円(税込) 間取り4LDK 土地面積155.08平米(46.91坪) 建物面積 95.64平米(28.92坪)
Kitchenキッチン 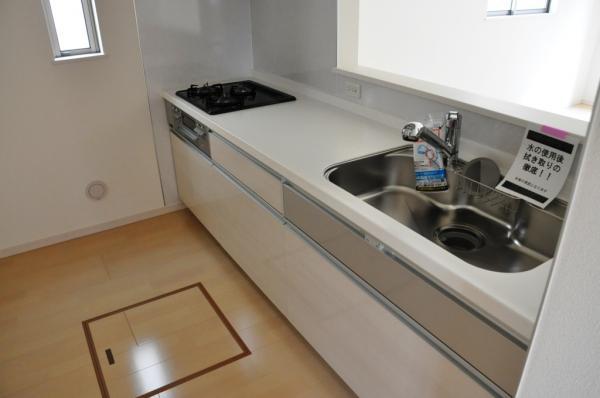 Building 3 system Kitchen
3号棟システムキッチン
Local guide map現地案内図 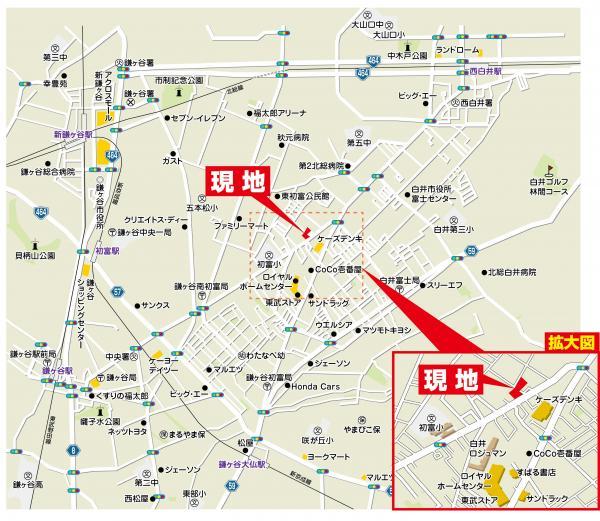 3 Station 3-wire available commute ・ School is also convenient.
3駅3線利用可能で通勤・通学も便利です。
Floor plan間取り図 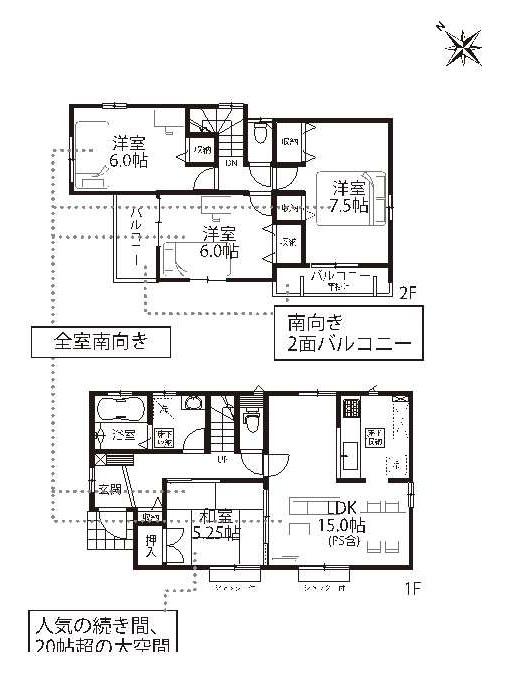 20.5 million yen, 4LDK, Land area 155.08 sq m , Building area 95.64 sq m 11 Building Price Case 2,080 yen (tax included) Floor 4LDK land area 155.10 sq m (46.91 square meters) building area 95.64 sq m (28.92 square meters)
2050万円、4LDK、土地面積155.08m2、建物面積95.64m2 11号棟 価 格2,080万円(税込) 間取り4LDK 土地面積155.10m2(46.91坪) 建物面積 95.64m2(28.92坪)
Location
| 



















