New Homes » Kanto » Chiba Prefecture » Shiroi
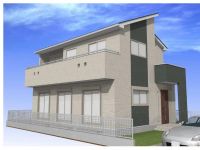 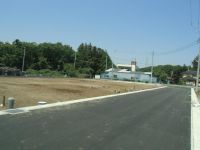
| | Chiba Prefecture Shiroi 千葉県白井市 |
| KitaSosen "Shirai" 10 minutes Shiraishinden walk 7 minutes by bus 北総線「白井」バス10分白井新田歩7分 |
| South-facing sun per good / LDK18 tatami mats or more / Parking two Allowed / Or more ceiling height 2.5m / Floor heating / Walk-in closet / Mist sauna / System kitchen 南向き陽当り良好/LDK18畳以上/駐車2台可/天井高2.5m以上/床暖房/ウォークインクロゼット/ミストサウナ/システムキッチン |
| ■ A green and quiet residential area of all 17 compartments. Perfect for There is also a child-rearing family park is in the subdivision. ○ The spacious LDK top of the 17-mat than the open-minded blow adopted ○ happy car space two possible, Parking is also a breeze ○ walk-in closet in the house facing the front 6m road, Floor heating with plenty of storage ○ ECO Jaws standard with all the living room storage space, Also there compartment within the park that feel free to enjoy the attention ○ garden feeling even to the security aspects in the complete ○ TV monitor interphone and mist sauna [Local sales meeting held in] Please check the positive per and the surrounding environment at the local. You can see a house under construction. ■全17区画の緑豊かで閑静な住宅街。分譲地内には公園もあり子育て家族にぴったり。○17畳超の広々LDK上部には開放的な吹抜けを採用○嬉しいカースペース2台可能、前面6m道路に面した住まいで駐車も楽々○ウォークインクローゼット、全居室収納スペース付でたっぷり収納○ECOジョーズ標準で床暖房、ミストサウナなどを完備○TVモニタ付インタホンでセキュリティ面にも配慮○お庭感覚で気軽に楽しめる区画内公園もございます【現地販売会開催中】現地にて陽当りや周辺環境をお確かめ下さい。建築中の住まいをご覧いただけます。 |
Features pickup 特徴ピックアップ | | Pre-ground survey / Parking two Allowed / LDK18 tatami mats or more / Energy-saving water heaters / Facing south / System kitchen / Bathroom Dryer / Yang per good / All room storage / A quiet residential area / Around traffic fewer / Or more before road 6m / Japanese-style room / Mist sauna / garden / Washbasin with shower / Face-to-face kitchen / Toilet 2 places / Bathroom 1 tsubo or more / 2-story / South balcony / Double-glazing / Warm water washing toilet seat / Underfloor Storage / The window in the bathroom / Atrium / TV monitor interphone / Leafy residential area / Dish washing dryer / Walk-in closet / Or more ceiling height 2.5m / Water filter / Living stairs / City gas / All rooms are two-sided lighting / Flat terrain / Floor heating / Development subdivision in 地盤調査済 /駐車2台可 /LDK18畳以上 /省エネ給湯器 /南向き /システムキッチン /浴室乾燥機 /陽当り良好 /全居室収納 /閑静な住宅地 /周辺交通量少なめ /前道6m以上 /和室 /ミストサウナ /庭 /シャワー付洗面台 /対面式キッチン /トイレ2ヶ所 /浴室1坪以上 /2階建 /南面バルコニー /複層ガラス /温水洗浄便座 /床下収納 /浴室に窓 /吹抜け /TVモニタ付インターホン /緑豊かな住宅地 /食器洗乾燥機 /ウォークインクロゼット /天井高2.5m以上 /浄水器 /リビング階段 /都市ガス /全室2面採光 /平坦地 /床暖房 /開発分譲地内 | Event information イベント情報 | | Local sales meetings (please visitors to direct local) schedule / Every Saturday, Sunday and public holidays time / 10:00 ~ 17:00 If you would like weekdays Please feel free to contact. 現地販売会(直接現地へご来場ください)日程/毎週土日祝時間/10:00 ~ 17:00平日ご希望の方はお気軽にご連絡ください。 | Price 価格 | | 20.8 million yen ~ 22.8 million yen (8 Building: 20.8 million yen 9 Building: 22,800,000 yen) 2080万円 ~ 2280万円(8号棟:2080万円 9号棟:2280万円) | Floor plan 間取り | | 4LDK 4LDK | Units sold 販売戸数 | | 2 units 2戸 | Total units 総戸数 | | 17 units 17戸 | Land area 土地面積 | | 191.67 sq m ~ 205.16 sq m (registration) 191.67m2 ~ 205.16m2(登記) | Building area 建物面積 | | 103.5 sq m ~ 109.3 sq m (registration) 103.5m2 ~ 109.3m2(登記) | Completion date 完成時期(築年月) | | March 2014 in late schedule 2014年3月下旬予定 | Address 住所 | | Chiba Prefecture Shiroi root 250 千葉県白井市根250 | Traffic 交通 | | KitaSosen "Shirai" 10 minutes Shiraishinden walk 7 minutes by bus 北総線「白井」バス10分白井新田歩7分
| Related links 関連リンク | | [Related Sites of this company] 【この会社の関連サイト】 | Person in charge 担当者より | | [Regarding this property.] Popular legato Town Shirai, New construction is property! Please feel free to contact us. 【この物件について】人気のレガートタウン白井、新築物件です!お気軽にお問合せください。 | Contact お問い合せ先 | | (Ltd.) Nozaki Home TEL: 0800-603-5404 [Toll free] mobile phone ・ Also available from PHS
Caller ID is not notified
Please contact the "saw SUUMO (Sumo)"
If it does not lead, If the real estate company (株)ノザキホームTEL:0800-603-5404【通話料無料】携帯電話・PHSからもご利用いただけます
発信者番号は通知されません
「SUUMO(スーモ)を見た」と問い合わせください
つながらない方、不動産会社の方は
| Building coverage, floor area ratio 建ぺい率・容積率 | | Kenpei rate: 50%, Volume ratio: 100% 建ペい率:50%、容積率:100% | Time residents 入居時期 | | April 2014 early schedule 2014年4月初旬予定 | Land of the right form 土地の権利形態 | | Ownership 所有権 | Structure and method of construction 構造・工法 | | Wooden 2-story (framing method) 木造2階建(軸組工法) | Construction 施工 | | CO., LTD Nozaki building industry 株式会社 野崎建築工業 | Use district 用途地域 | | Two dwellings 2種住居 | Land category 地目 | | Residential land 宅地 | Overview and notices その他概要・特記事項 | | Building confirmation number: No. 13UDI1C Ken 02396 other 建築確認番号:第13UDI1C建02396号 他 | Company profile 会社概要 | | <Marketing alliance (mediated)> Governor of Chiba Prefecture (1) No. 016435 (Ltd.) Nozaki home Yubinbango270-1432 Chiba Prefecture Shiroi Fuji 114-7 <販売提携(媒介)>千葉県知事(1)第016435号(株)ノザキホーム〒270-1432 千葉県白井市冨士114-7 |
Rendering (appearance)完成予想図(外観) 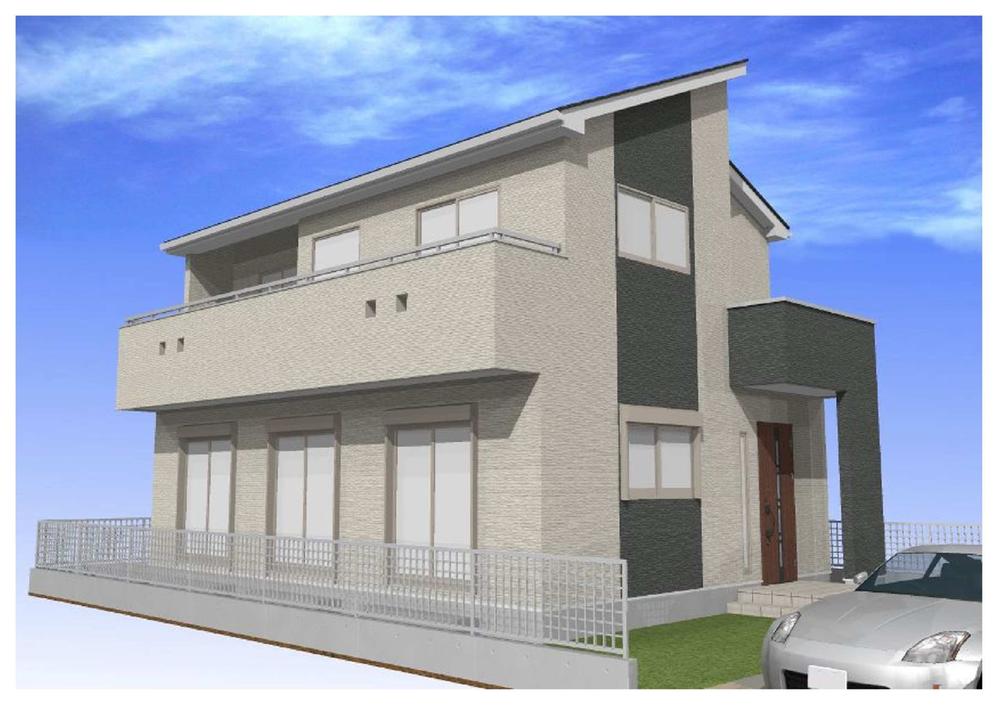 (8 Building) Rendering 21.6 million yen
(8号棟)完成予想図 2160万円
Local photos, including front road前面道路含む現地写真 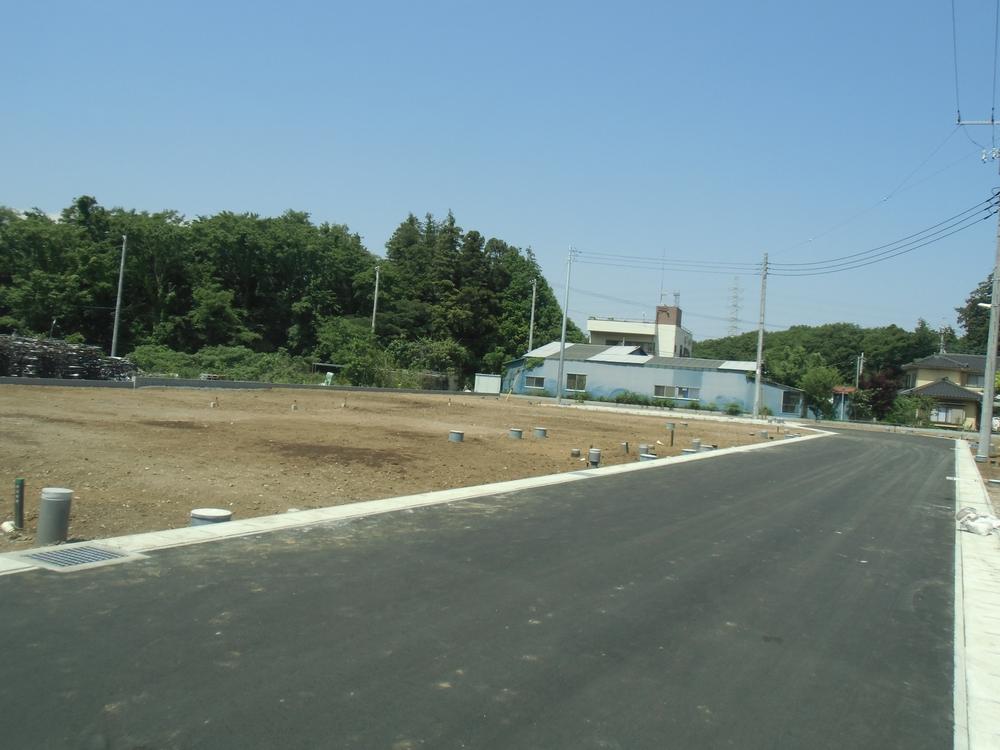 Local Photos
現地写真
Same specifications photo (kitchen)同仕様写真(キッチン) 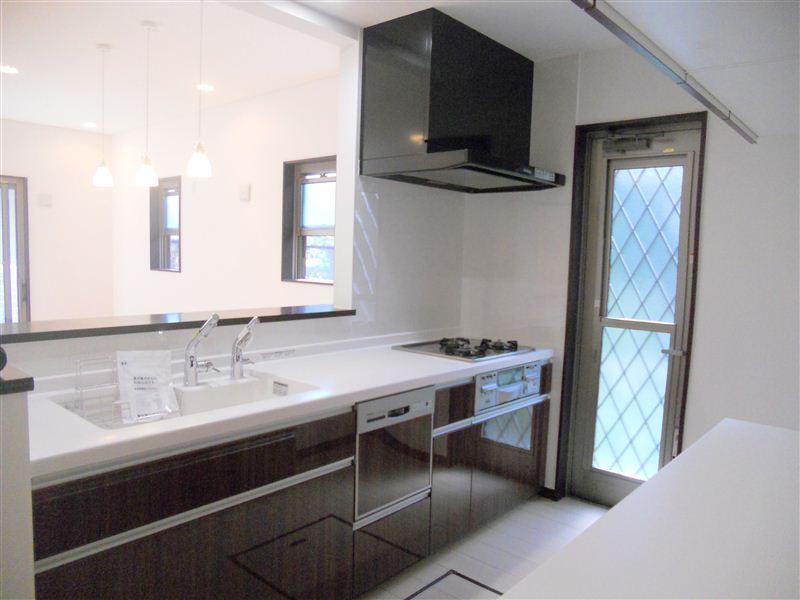 Kitchen (example plan)
キッチン(プラン例)
Floor plan間取り図 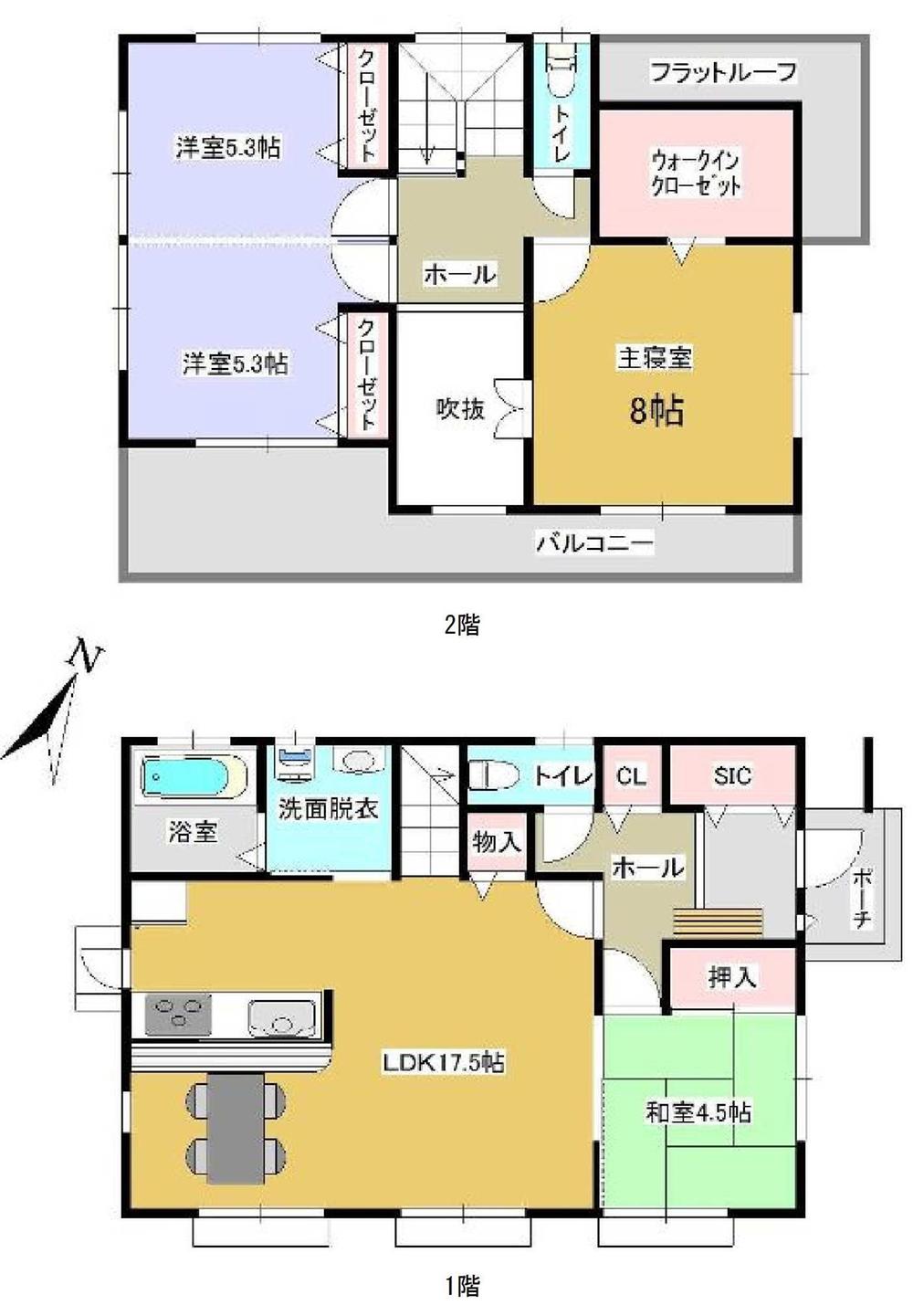 (8 Building), Price 20.8 million yen, 4LDK, Land area 191.67 sq m , Building area 109.3 sq m
(8号棟)、価格2080万円、4LDK、土地面積191.67m2、建物面積109.3m2
Local appearance photo現地外観写真 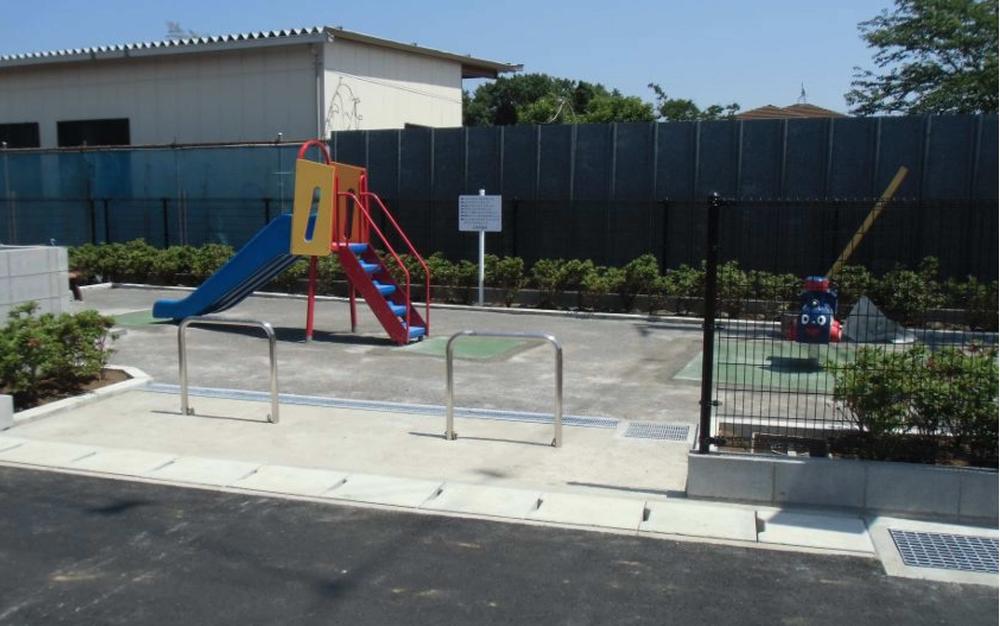 Subdivision within the park (Maruyama Park)
分譲地内公園(丸山公園)
Same specifications photo (bathroom)同仕様写真(浴室) 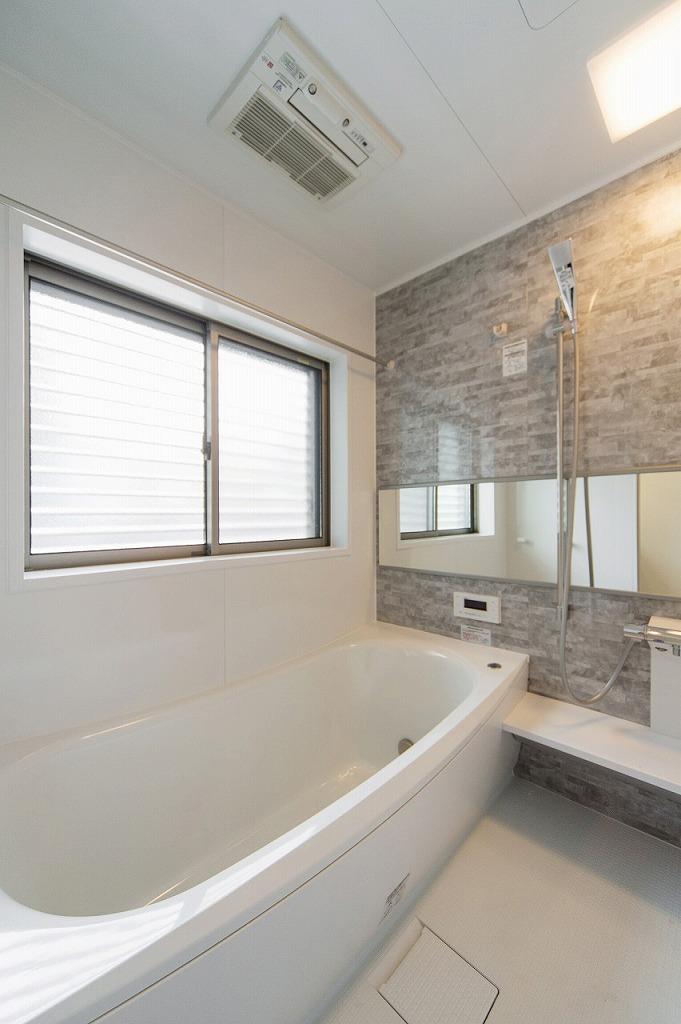 Bathroom (example plan)
浴室(プラン例)
Toiletトイレ 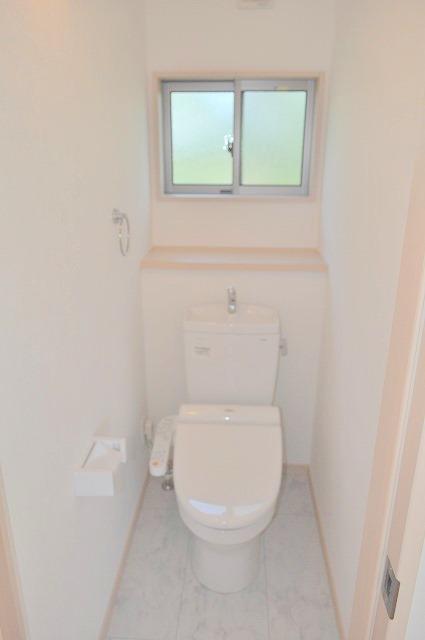 Toilet (example plan)
トイレ(プラン例)
Primary school小学校 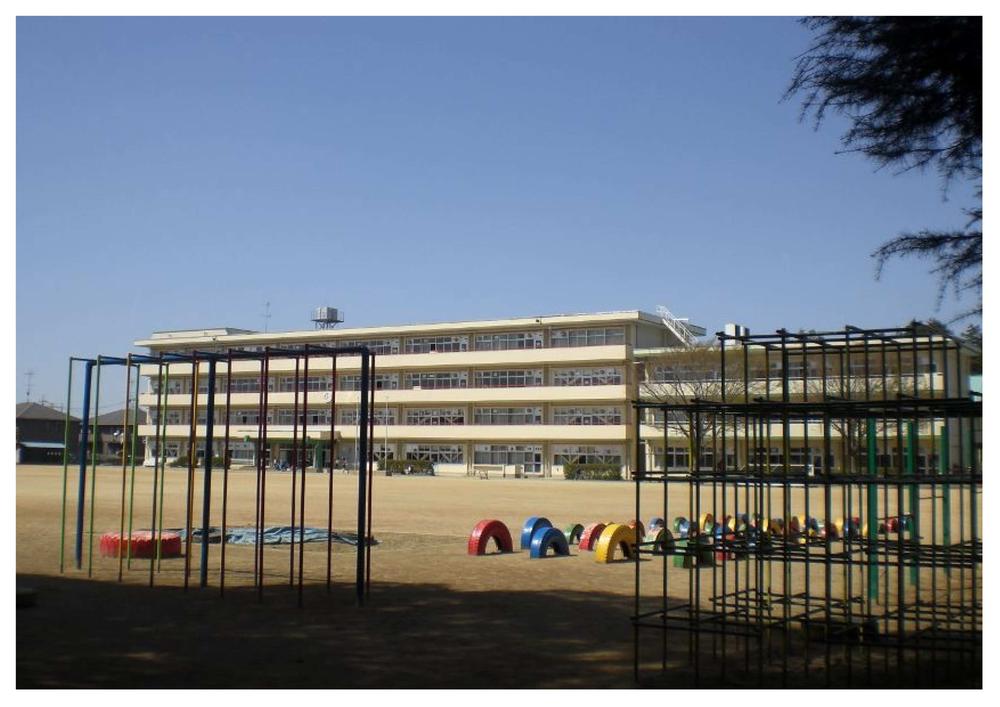 865m elementary school to Shirai Municipal Shirai third elementary school is safe nearby.
白井市立白井第三小学校まで865m 小学校が近くにあり安心です。
The entire compartment Figure全体区画図 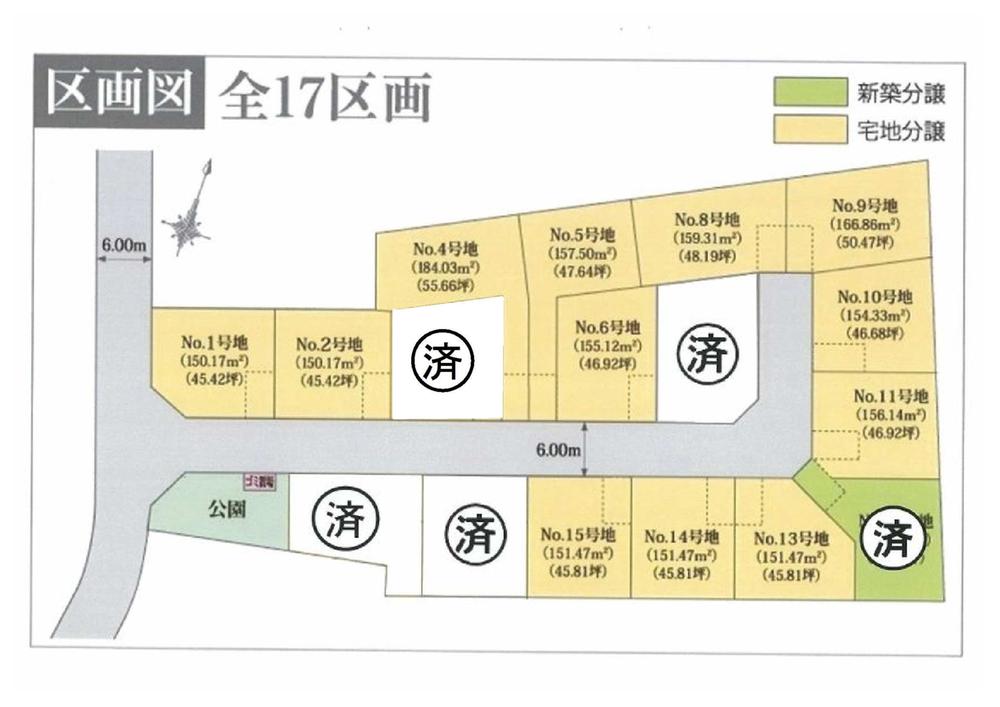 All 17 compartments large subdivision of
全17区画の大型分譲地
Floor plan間取り図 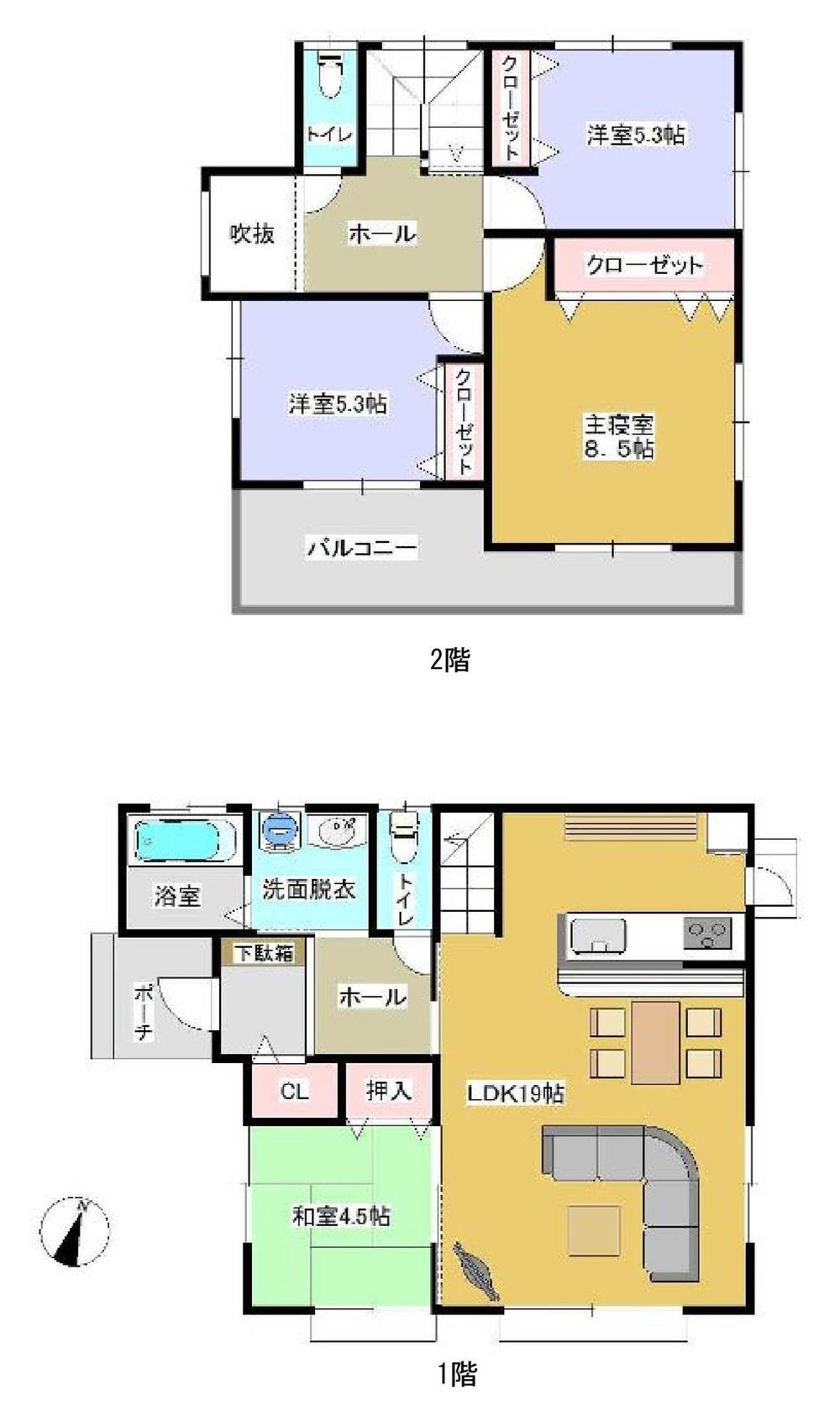 (9 Building), Price 22,800,000 yen, 4LDK, Land area 205.16 sq m , Building area 103.5 sq m
(9号棟)、価格2280万円、4LDK、土地面積205.16m2、建物面積103.5m2
Rendering (appearance)完成予想図(外観) 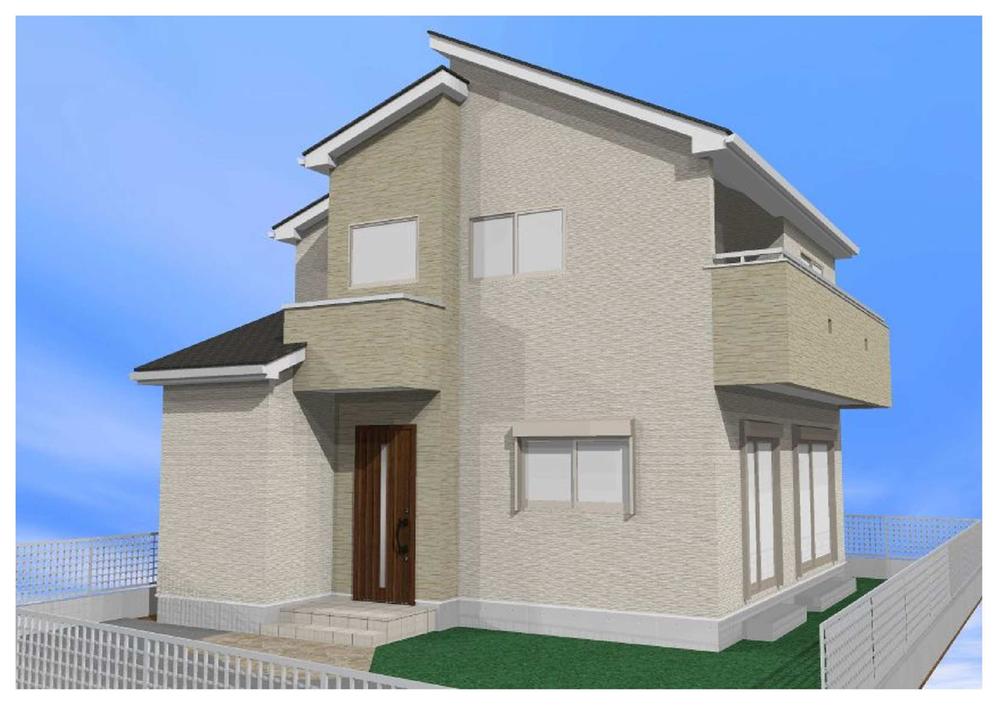 (9 Building) Rendering 22,800,000 yen
(9号棟)完成予想図 2280万円
Kindergarten ・ Nursery幼稚園・保育園 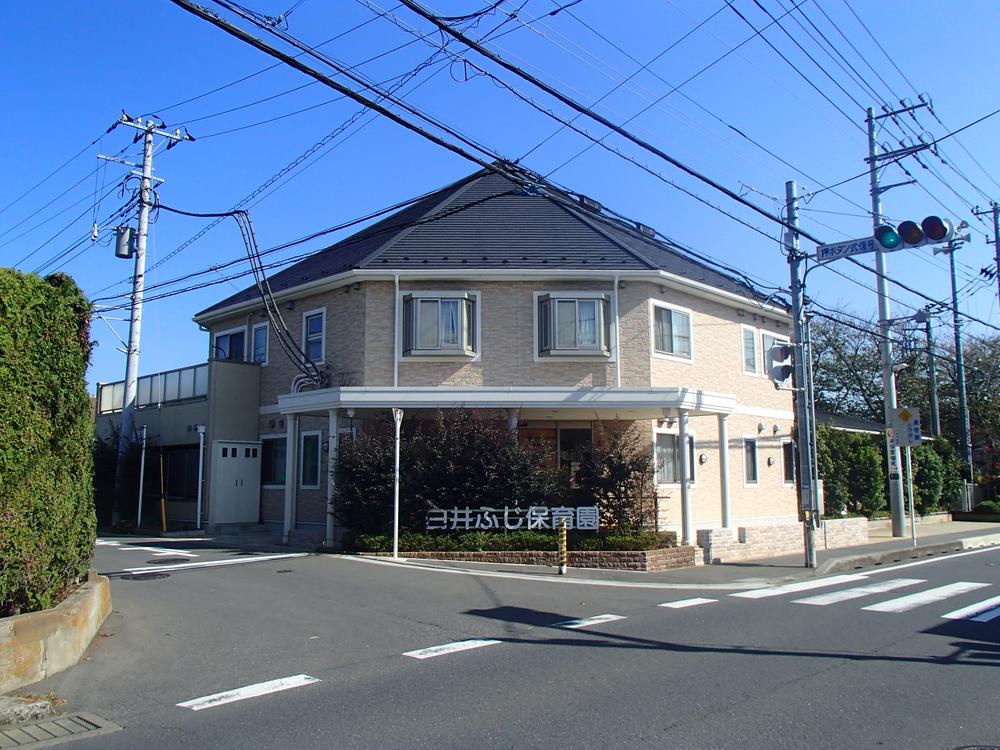 Glad to 1600m child-rearing until Shirai Fuji nursery, Walk to the nursery within.
白井ふじ保育園まで1600m 子育てに嬉しい、保育園まで徒歩圏内。
Hospital病院 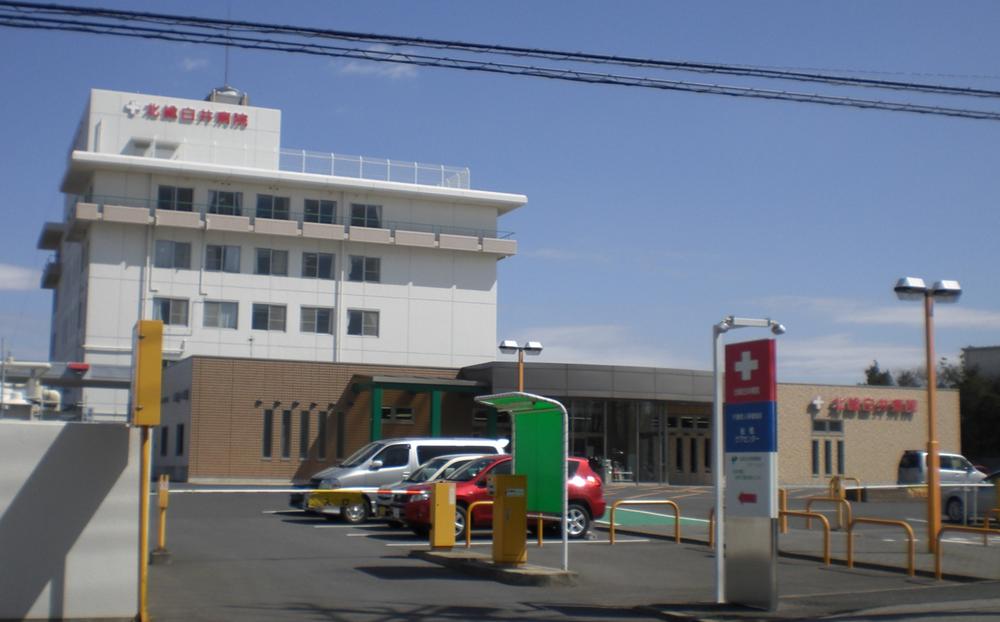 KitaSo 756m to Shirai hospital
北総白井病院まで756m
Supermarketスーパー 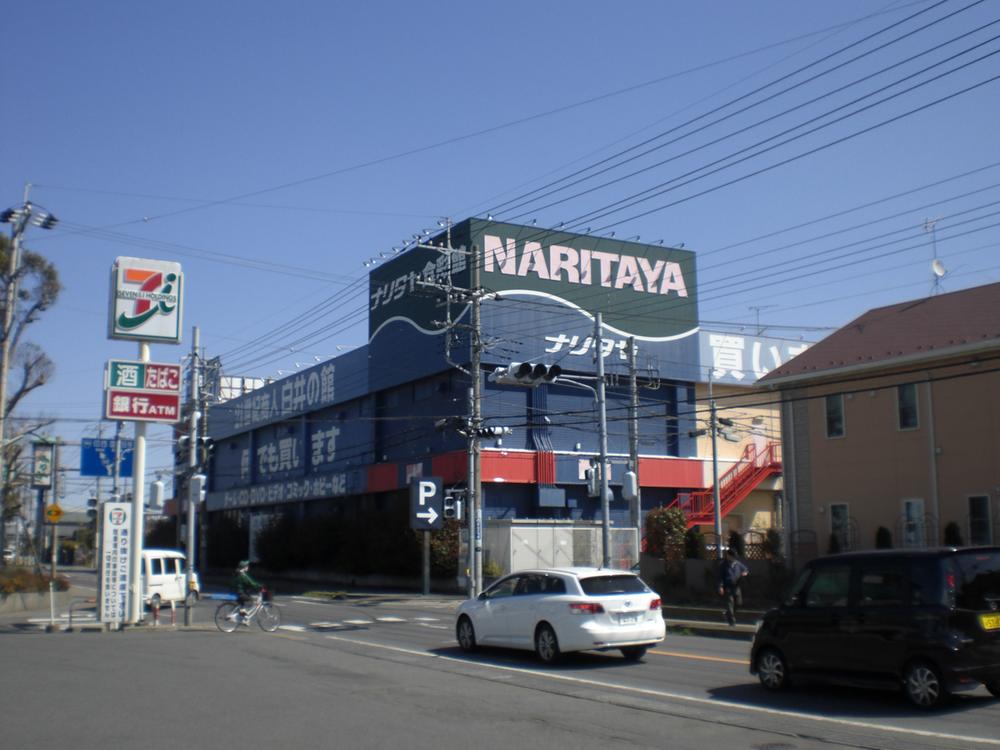 Not troubled to shopping because it is four minutes in the 1000m car until Naritaya diet Aya Museum.
ナリタヤ食彩館まで1000m 車で4分なので買い出しに困りません。
Convenience storeコンビニ 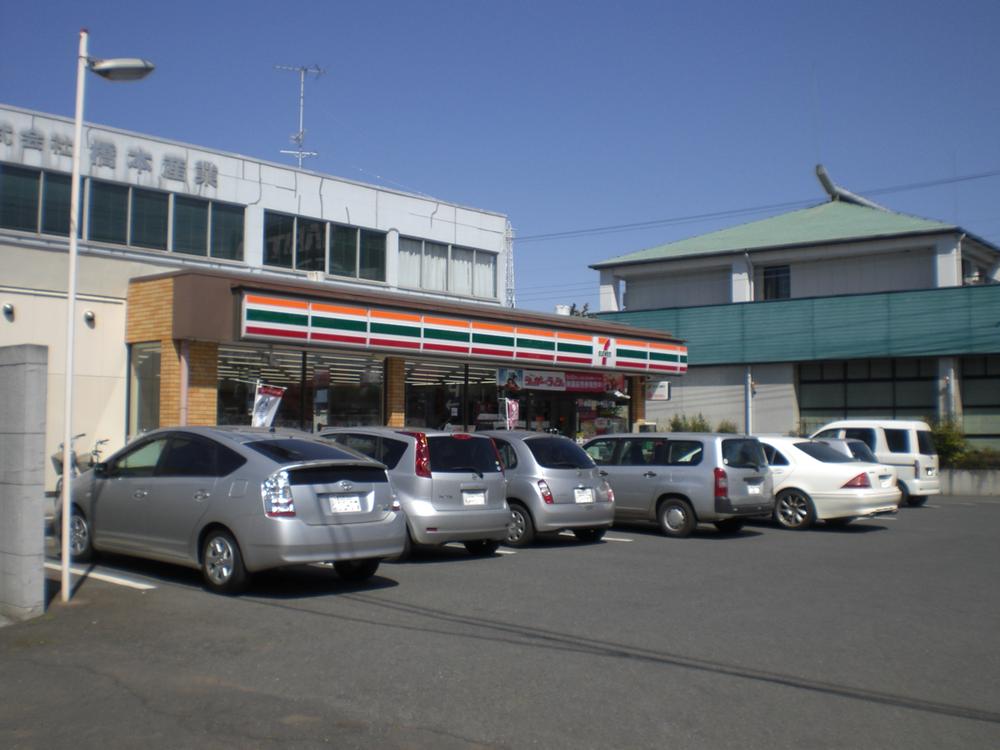 seven Eleven 1901m convenience store is also conveniently within walking distance to Shiroi root store.
セブンイレブン 白井市根店まで1901m コンビニも徒歩圏内で便利です。
Location
| 















