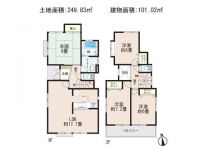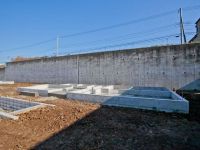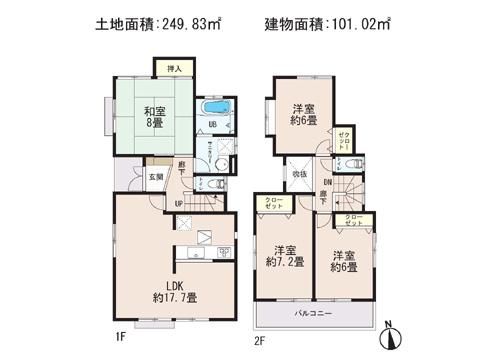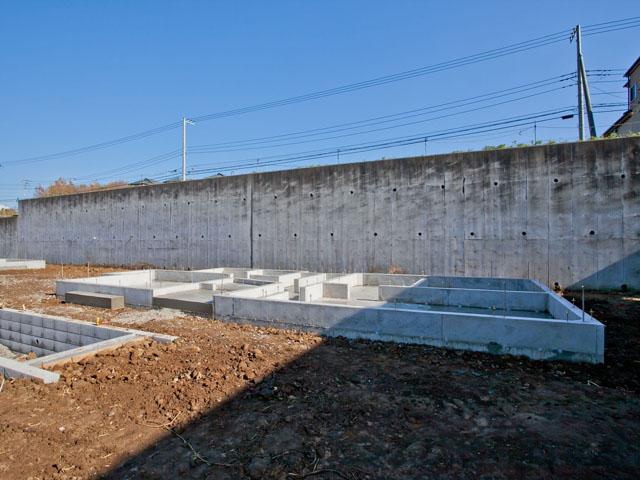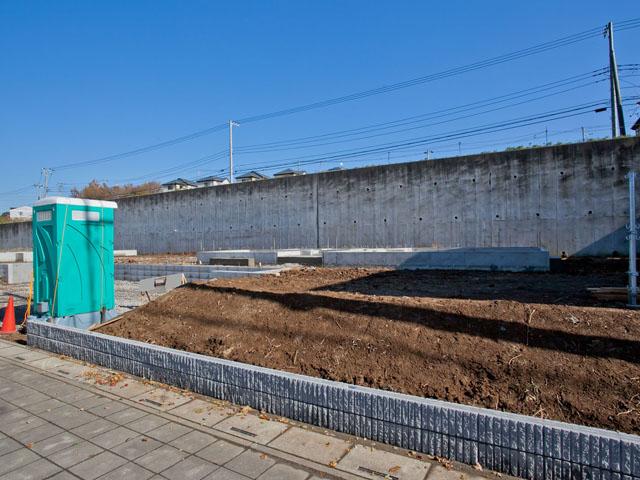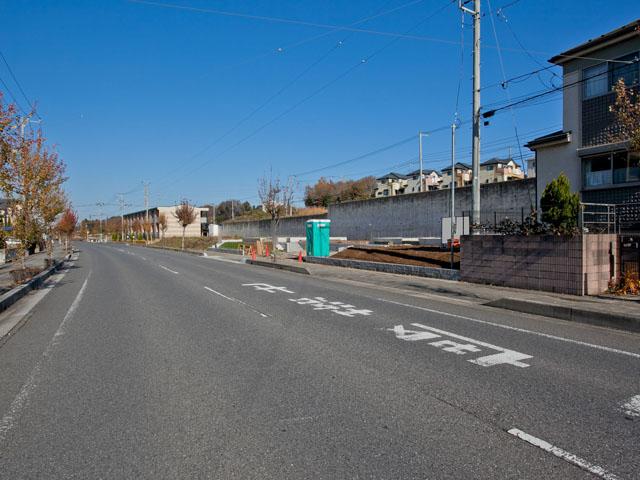|
|
Chiba Prefecture Shiroi
千葉県白井市
|
|
KitaSosen "west Shirai" Shirai 4-chome, walk 1 minute west 15 minutes by bus
北総線「西白井」バス15分西白井4丁目歩1分
|
|
Site area of approximately 75.57 square meters! (249.83 sq m) south-facing for, Good is per yang. Energy-saving water heaters Ekojosu adopt environmentally friendly!
敷地面積約75.57坪!(249.83m2)南向きの為、陽当り良好です。環境にもやさしい省エネ給湯器エコジョース採用!
|
|
● You can sidewalk is also safe for small children been established ● Car space 2 car parallel parking of 3.5m in contact with the west 16m public roads. ● all windows Low-e pair glass adopted by the anti-condensation effect! ● all room 6 quires more, LDK is floor plan of 17.7 quires of room! ● wider living space there is under-floor storage and all the living room storage space. ● because the entrance is a blow, There is a sense of relief spread space.
●西側16m公道に接し3.5mの歩道も整備され小さなお子様にも安心です●カースペース2台分並列駐車できます。●全窓Low-eペアガラス採用で結露防止効果も!●全居室6帖以上、LDKは17.7帖のゆとりの間取り!●床下収納や全居室収納スペースがあり住空間が広がります。●玄関が吹抜けの為、空間が広がり開放感があります。
|
Features pickup 特徴ピックアップ | | Corresponding to the flat-35S / Parking two Allowed / Energy-saving water heaters / System kitchen / Bathroom Dryer / All room storage / LDK15 tatami mats or more / Or more before road 6m / Face-to-face kitchen / Toilet 2 places / 2-story / Double-glazing / Nantei / Underfloor Storage / Atrium / City gas / Maintained sidewalk フラット35Sに対応 /駐車2台可 /省エネ給湯器 /システムキッチン /浴室乾燥機 /全居室収納 /LDK15畳以上 /前道6m以上 /対面式キッチン /トイレ2ヶ所 /2階建 /複層ガラス /南庭 /床下収納 /吹抜け /都市ガス /整備された歩道 |
Price 価格 | | 22,800,000 yen 2280万円 |
Floor plan 間取り | | 4LDK 4LDK |
Units sold 販売戸数 | | 1 units 1戸 |
Total units 総戸数 | | 2 units 2戸 |
Land area 土地面積 | | 249.83 sq m (75.57 tsubo) (Registration) 249.83m2(75.57坪)(登記) |
Building area 建物面積 | | 101.02 sq m (30.55 tsubo) (measured) 101.02m2(30.55坪)(実測) |
Driveway burden-road 私道負担・道路 | | Nothing, West 16m width 無、西16m幅 |
Completion date 完成時期(築年月) | | February 2014 2014年2月 |
Address 住所 | | Shirai west Chiba Prefecture Shiroi 4 千葉県白井市西白井4 |
Traffic 交通 | | KitaSosen "west Shirai" Shirai 4-chome, walk 1 minute west 15 minutes by bus 北総線「西白井」バス15分西白井4丁目歩1分
|
Person in charge 担当者より | | Person in charge of real-estate and building Naganuma Hidemasa industry experience: with a feeling of gratitude to the encounter of a one-year customers have to work. I will do my best hard to give you to say thank you always from customers. 担当者宅建長沼 秀政業界経験:1年お客様との出会いに感謝の気持ちを持って仕事をしています。お客様から必ずありがとうと言っていただけるように一生懸命頑張ります。 |
Contact お問い合せ先 | | TEL: 0800-603-0702 [Toll free] mobile phone ・ Also available from PHS
Caller ID is not notified
Please contact the "saw SUUMO (Sumo)"
If it does not lead, If the real estate company TEL:0800-603-0702【通話料無料】携帯電話・PHSからもご利用いただけます
発信者番号は通知されません
「SUUMO(スーモ)を見た」と問い合わせください
つながらない方、不動産会社の方は
|
Building coverage, floor area ratio 建ぺい率・容積率 | | 60% ・ 200% 60%・200% |
Time residents 入居時期 | | February 2014 schedule 2014年2月予定 |
Land of the right form 土地の権利形態 | | Ownership 所有権 |
Structure and method of construction 構造・工法 | | Wooden 2-story 木造2階建 |
Use district 用途地域 | | One dwelling 1種住居 |
Overview and notices その他概要・特記事項 | | Contact: Naganuma Hidemasa, Facilities: Public Water Supply, This sewage, City gas, Building confirmation number: TKK 確済 No. 13-1178, Parking: car space 担当者:長沼 秀政、設備:公営水道、本下水、都市ガス、建築確認番号:TKK確済13-1178号、駐車場:カースペース |
Company profile 会社概要 | | <Mediation> Minister of Land, Infrastructure and Transport (11) No. 002401 (the company), Chiba Prefecture Building Lots and Buildings Transaction Business Association (Corporation) metropolitan area real estate Fair Trade Council member (Ltd.) a central residential Porras residence of Information Center Minamikashiwa office Yubinbango277-0075 Kashiwa City, Chiba Prefecture Minamikashiwa center 6-3 S509KING205,105 <仲介>国土交通大臣(11)第002401号(社)千葉県宅地建物取引業協会会員 (公社)首都圏不動産公正取引協議会加盟(株)中央住宅ポラス住まいの情報館 南柏営業所〒277-0075 千葉県柏市南柏中央6-3 S509KING205,105 |
