New Homes » Kanto » Chiba Prefecture » Sodegaura City
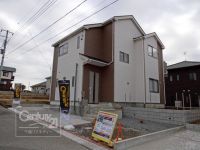 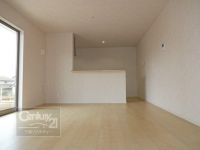
| | Chiba Prefecture Sodegaura City 千葉県袖ケ浦市 |
| JR Uchibo "Nagaura" 12 minutes Nozomino Terminal walk 2 minutes by bus JR内房線「長浦」バス12分のぞみ野ターミナル歩2分 |
| ■ Of more than 50 square meters spacious land ■ Convenient storage Since the main bedroom is with a closet in addition to the closet! ■ It is a bright room in a three-sided lighting ■ Anezaki Sodegaura IC is close, It is convenient to go out ■50坪以上の広々とした土地です■主寝室にはクローゼットのほかに納戸がついているので収納に便利!■3面採光で明るい室内です■姉崎袖ケ浦ICが近く、お出かけに便利です |
| Land 50 square meters or more, LDK15 tatami mats or more, System kitchen, Face-to-face kitchen, Storeroom, Toilet 2 places, Year Available, Parking two Allowed, Immediate Available, Facing south, Bathroom Dryer, Yang per good, All room storage, A quiet residential area, Or more before road 6mese-style room, Shaping land, garden, Washbasin with shower, 3 face lighting, Barrier-free, Bathroom 1 tsubo or more, 2-story, 2 or more sides balcony, South balcony, Double-glazing, Zenshitsuminami direction, Otobasu, Warm water washing toilet seat, Nantei, Underfloor Storage, The window in the bathroom, TV monitor interphone, Leafy residential area, Ventilation good, City gas 土地50坪以上、LDK15畳以上、システムキッチン、対面式キッチン、納戸、トイレ2ヶ所、年内入居可、駐車2台可、即入居可、南向き、浴室乾燥機、陽当り良好、全居室収納、閑静な住宅地、前道6m以上、和室、整形地、庭、シャワー付洗面台、3面採光、バリアフリー、浴室1坪以上、2階建、2面以上バルコニー、南面バルコニー、複層ガラス、全室南向き、オートバス、温水洗浄便座、南庭、床下収納、浴室に窓、TVモニタ付インターホン、緑豊かな住宅地、通風良好、都市ガス |
Features pickup 特徴ピックアップ | | Year Available / Parking two Allowed / Immediate Available / Land 50 square meters or more / Facing south / System kitchen / Bathroom Dryer / Yang per good / All room storage / A quiet residential area / LDK15 tatami mats or more / Or more before road 6m / Japanese-style room / Shaping land / garden / Washbasin with shower / Face-to-face kitchen / 3 face lighting / Barrier-free / Toilet 2 places / Bathroom 1 tsubo or more / 2-story / 2 or more sides balcony / South balcony / Double-glazing / Zenshitsuminami direction / Otobasu / Warm water washing toilet seat / Nantei / Underfloor Storage / The window in the bathroom / TV monitor interphone / Leafy residential area / Ventilation good / City gas / Storeroom 年内入居可 /駐車2台可 /即入居可 /土地50坪以上 /南向き /システムキッチン /浴室乾燥機 /陽当り良好 /全居室収納 /閑静な住宅地 /LDK15畳以上 /前道6m以上 /和室 /整形地 /庭 /シャワー付洗面台 /対面式キッチン /3面採光 /バリアフリー /トイレ2ヶ所 /浴室1坪以上 /2階建 /2面以上バルコニー /南面バルコニー /複層ガラス /全室南向き /オートバス /温水洗浄便座 /南庭 /床下収納 /浴室に窓 /TVモニタ付インターホン /緑豊かな住宅地 /通風良好 /都市ガス /納戸 | Event information イベント情報 | | Local sales meetings (please visitors to direct local) schedule / Every Saturday, Sunday and public holidays time / 10:30 ~ 17:00 現地販売会(直接現地へご来場ください)日程/毎週土日祝時間/10:30 ~ 17:00 | Price 価格 | | 18,800,000 yen ~ 20.8 million yen 1880万円 ~ 2080万円 | Floor plan 間取り | | 4LDK + S (storeroom) ・ 4LDK + 2S (storeroom) 4LDK+S(納戸)・4LDK+2S(納戸) | Units sold 販売戸数 | | 3 units 3戸 | Total units 総戸数 | | 3 units 3戸 | Land area 土地面積 | | 197.38 sq m ~ 201.25 sq m (59.70 tsubo ~ 60.87 tsubo) (Registration) 197.38m2 ~ 201.25m2(59.70坪 ~ 60.87坪)(登記) | Building area 建物面積 | | 96.39 sq m ~ 100.43 sq m (29.15 tsubo ~ 30.37 tsubo) (Registration) 96.39m2 ~ 100.43m2(29.15坪 ~ 30.37坪)(登記) | Driveway burden-road 私道負担・道路 | | North side: 6.0m public road 北側:6.0m公道 | Completion date 完成時期(築年月) | | December 2013 2013年12月 | Address 住所 | | Chiba Prefecture Sodegaura City Nozomino 千葉県袖ケ浦市のぞみ野 | Traffic 交通 | | JR Uchibo "Nagaura" 12 minutes Nozomino Terminal walk 2 minutes by bus JR内房線「長浦」バス12分のぞみ野ターミナル歩2分
| Related links 関連リンク | | [Related Sites of this company] 【この会社の関連サイト】 | Person in charge 担当者より | | Person in charge of real-estate and building Takei Dalang Age: a matter of course as the hospitality industry that the 30's "carefully corresponding kind to each guest.". To be able to meet the customers' trust piled up my own further efforts, We would like to grow as a member of the Real Estate Business. 担当者宅建武井 大朗年齢:30代「お客様一人一人に親切丁寧に対応する」という接客業として当たり前のこと。お客様の信頼にお応えできるように私自身が更なる努力を重ね、不動産企業の一員として成長していきたいと考えております。 | Contact お問い合せ先 | | TEL: 0800-602-5632 [Toll free] mobile phone ・ Also available from PHS
Caller ID is not notified
Please contact the "saw SUUMO (Sumo)"
If it does not lead, If the real estate company TEL:0800-602-5632【通話料無料】携帯電話・PHSからもご利用いただけます
発信者番号は通知されません
「SUUMO(スーモ)を見た」と問い合わせください
つながらない方、不動産会社の方は
| Building coverage, floor area ratio 建ぺい率・容積率 | | Building coverage: 50%, Volume ratio: 100% 建ぺい率:50%、容積率:100% | Time residents 入居時期 | | Immediate available 即入居可 | Land of the right form 土地の権利形態 | | Ownership 所有権 | Structure and method of construction 構造・工法 | | Two-story wooden (conventional) 木造2階建て(在来) | Use district 用途地域 | | One low-rise 1種低層 | Overview and notices その他概要・特記事項 | | Contact: Takei Dalang, Building confirmation number: No. H25SHC110711 担当者:武井 大朗、建築確認番号:第H25SHC110711号 | Company profile 会社概要 | | <Mediation> Governor of Chiba Prefecture (1) No. 015978 (the company), Chiba Prefecture Building Lots and Buildings Transaction Business Association (Corporation) metropolitan area real estate Fair Trade Council member Century 21 Chiba Realty Co. Yubinbango260-0013 Chuo Chiba City, Chiba Prefecture 2-9-1 Après Chiba Center Court 101 <仲介>千葉県知事(1)第015978号(社)千葉県宅地建物取引業協会会員 (公社)首都圏不動産公正取引協議会加盟センチュリー21千葉リアルティー(株)〒260-0013 千葉県千葉市中央区中央2-9-1 アプレ千葉センターコート101 |
Local appearance photo現地外観写真 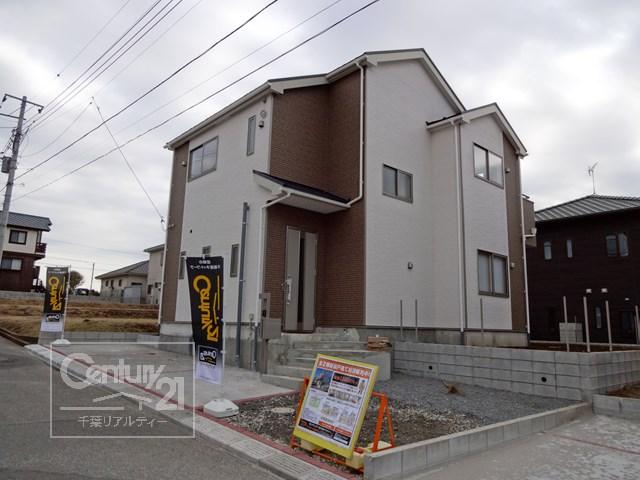 3 Building Local Photos
3号棟現地写真
Livingリビング 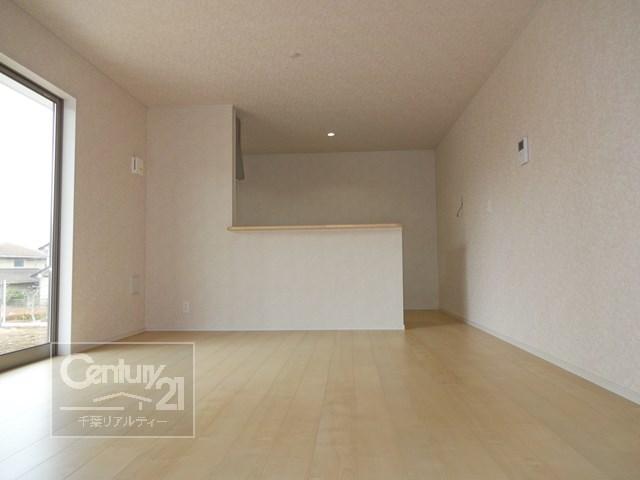 1 Building LDK
1号棟LDK
Local appearance photo現地外観写真 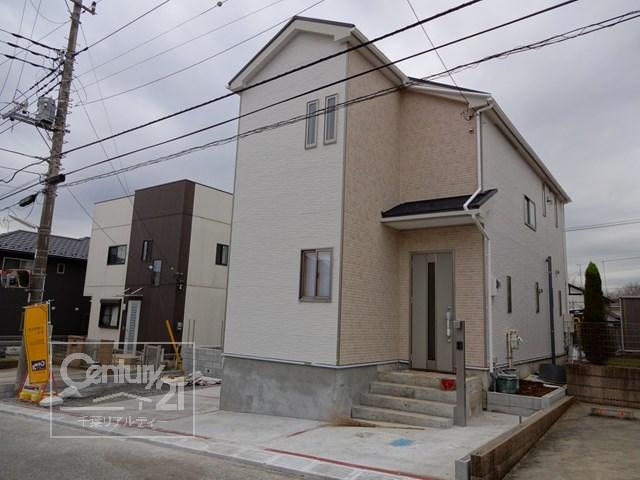 1 Building Exterior Photos
1号棟外観写真
Floor plan間取り図 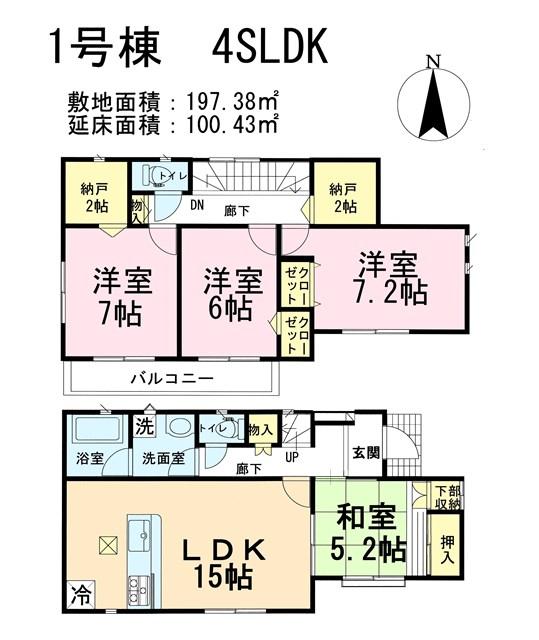 (1 Building), Price 20.8 million yen, 4LDK+2S, Land area 197.38 sq m , Building area 100.43 sq m
(1号棟)、価格2080万円、4LDK+2S、土地面積197.38m2、建物面積100.43m2
Livingリビング 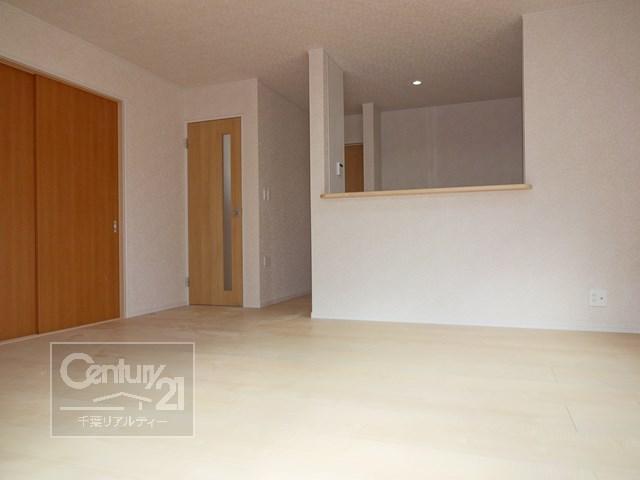 Building 3 LDK
3号棟LDK
Bathroom浴室 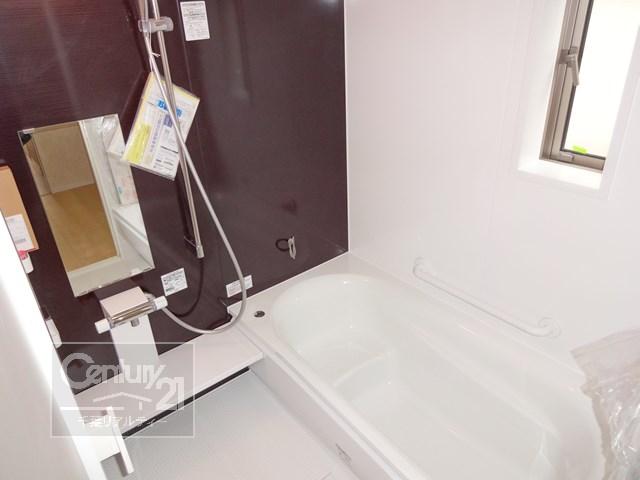 1 Building bathroom
1号棟浴室
Kitchenキッチン 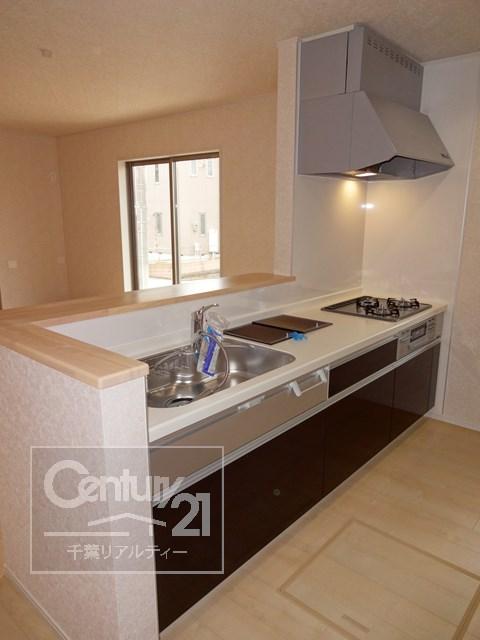 1 Building Kitchen
1号棟キッチン
Non-living roomリビング以外の居室 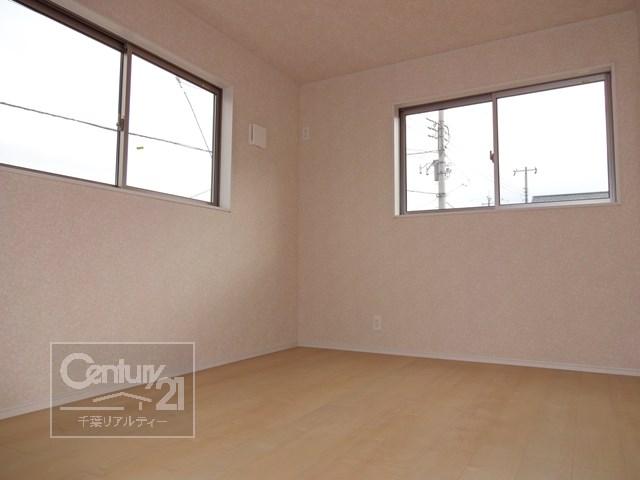 Building 3 Western-style
3号棟洋室
Entrance玄関 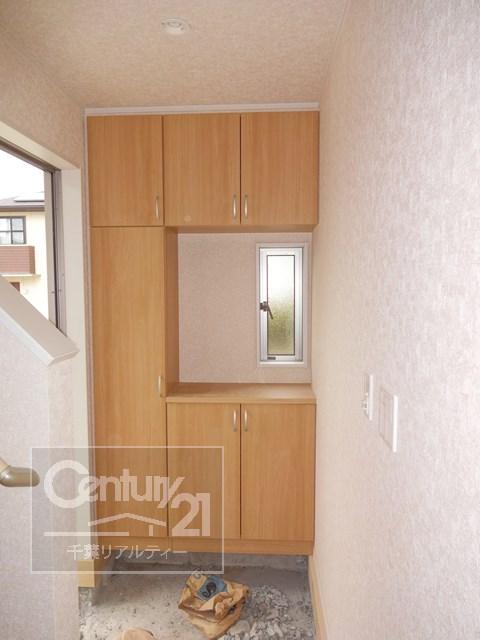 3 Building entrance
3号棟玄関
Wash basin, toilet洗面台・洗面所 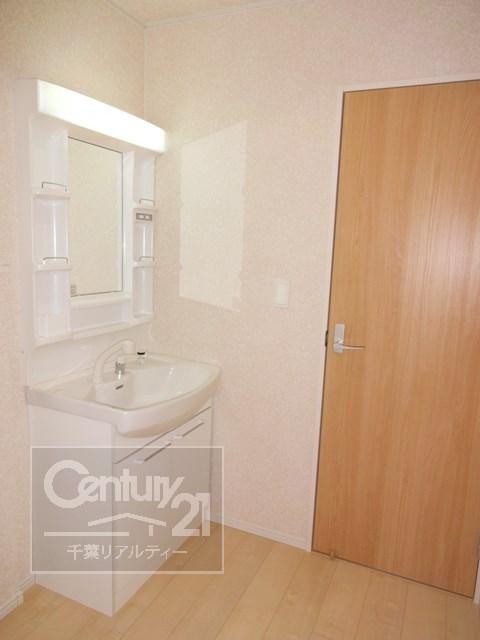 1 Building wash room
1号棟洗面室
Receipt収納 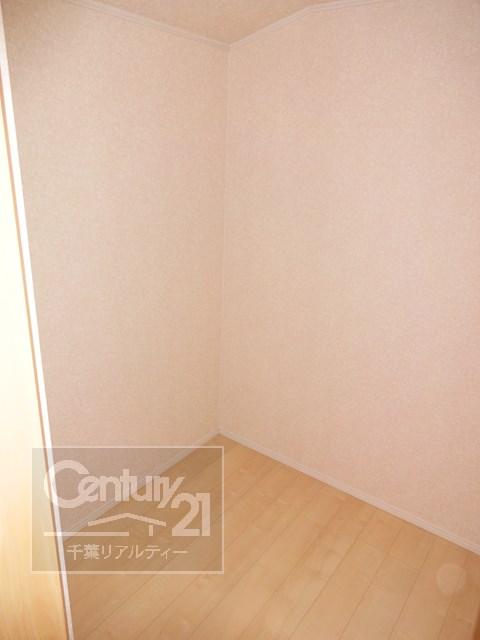 1 Building storeroom
1号棟納戸
Toiletトイレ 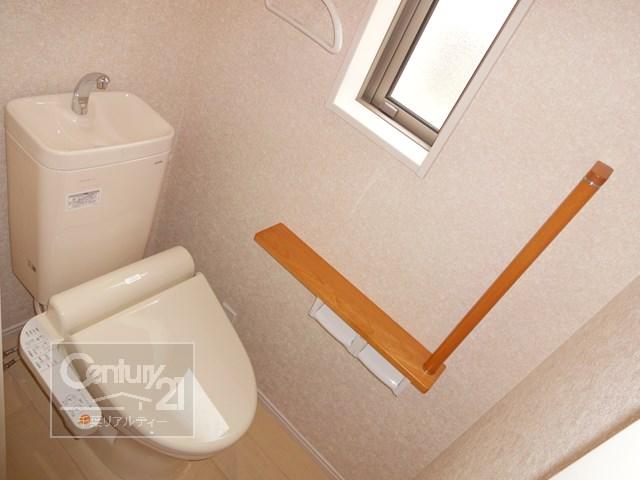 Building 3 toilet
3号棟トイレ
Library図書館 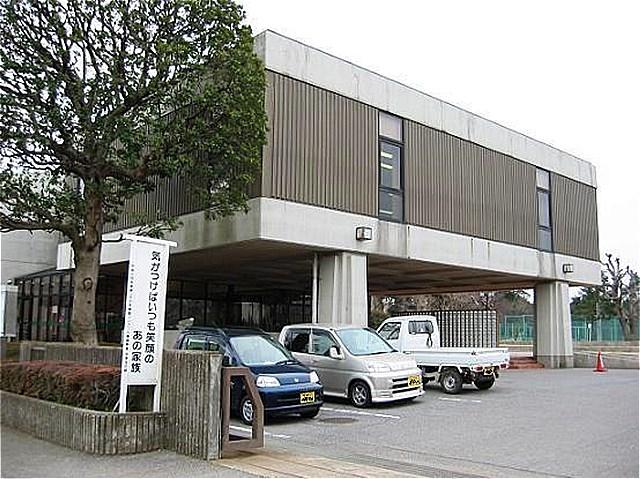 2808m to Sodegaura City Tatsukon form Community Center Library
袖ケ浦市立根形公民館図書室まで2808m
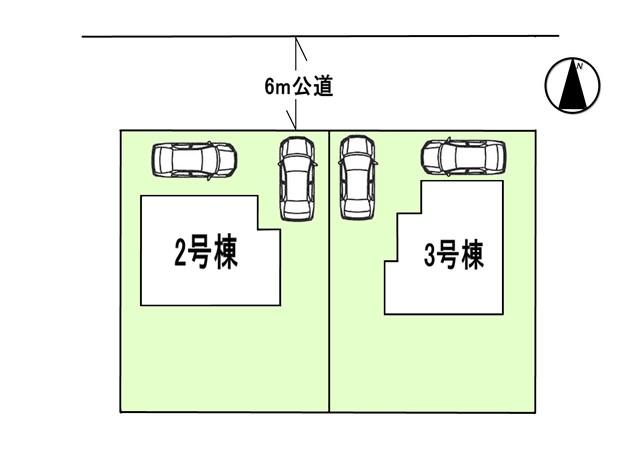 The entire compartment Figure
全体区画図
Otherその他 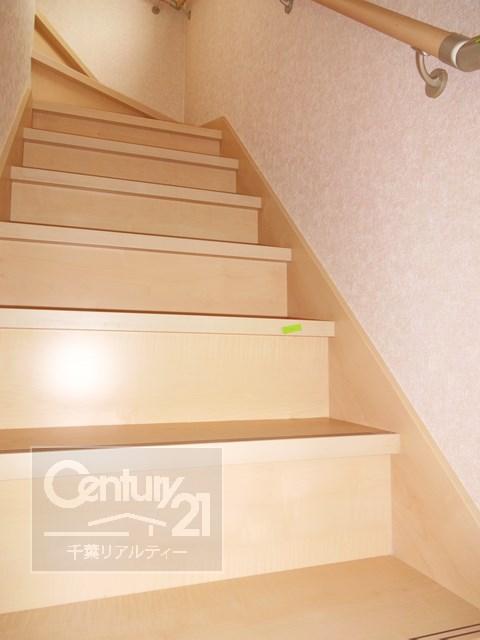 1 Building room
1号棟室内
Floor plan間取り図 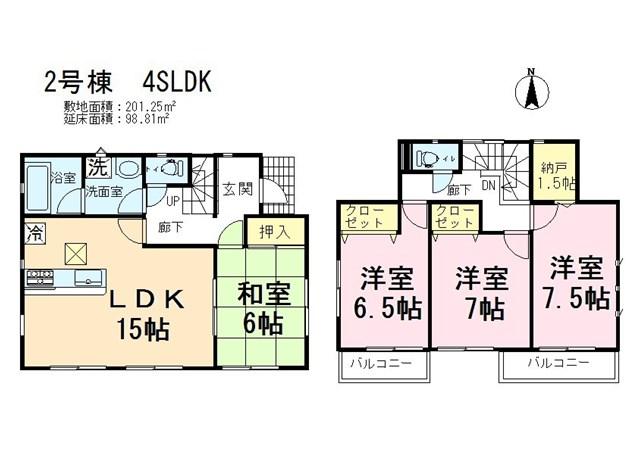 (Building 2), Price 19,800,000 yen, 4LDK+S, Land area 201.25 sq m , Building area 98.81 sq m
(2号棟)、価格1980万円、4LDK+S、土地面積201.25m2、建物面積98.81m2
Non-living roomリビング以外の居室 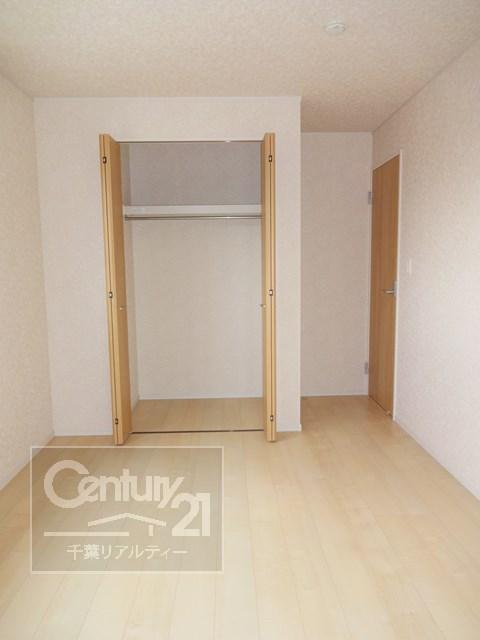 1 Building Western-style
1号棟洋室
Receipt収納 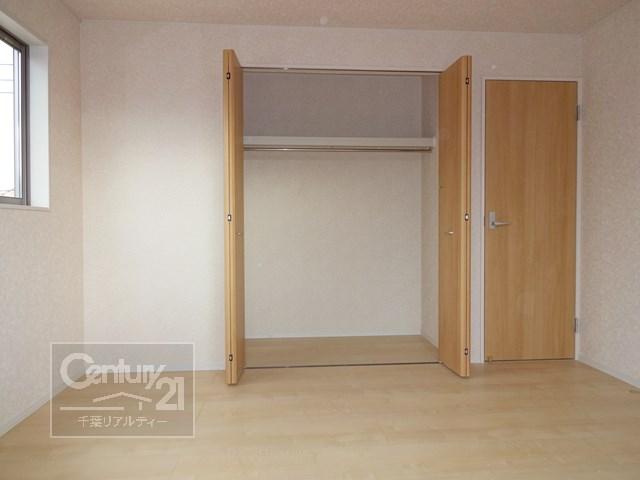 Building 3 storage
3号棟収納
Otherその他 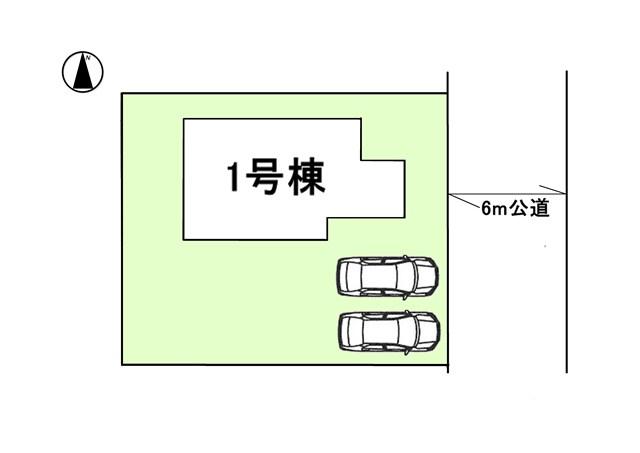 1 Building section view
1号棟区画図
Floor plan間取り図 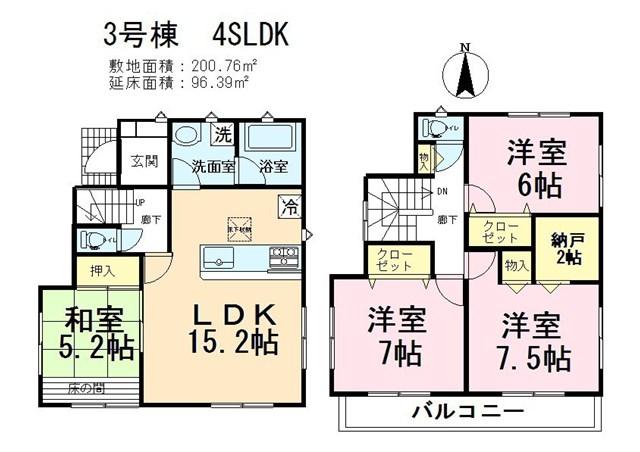 (3 Building), Price 18,800,000 yen, 4LDK+S, Land area 200.76 sq m , Building area 96.39 sq m
(3号棟)、価格1880万円、4LDK+S、土地面積200.76m2、建物面積96.39m2
Non-living roomリビング以外の居室 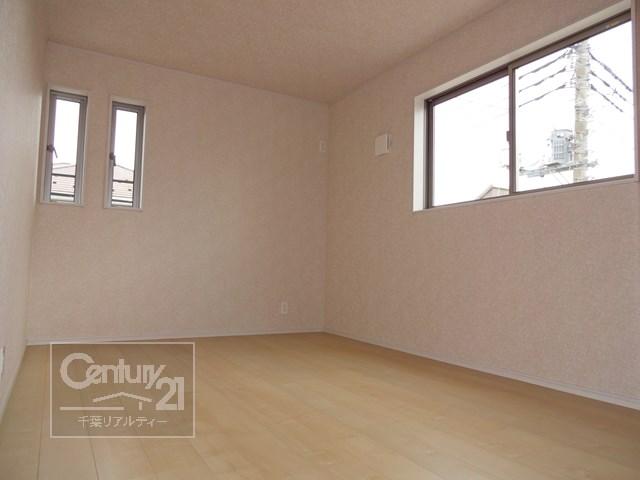 1 Building Western-style
1号棟洋室
Location
|






















