New Homes » Kanto » Chiba Prefecture » Sodegaura City
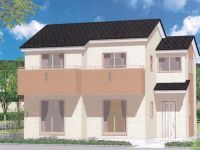 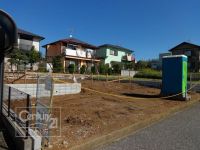
| | Chiba Prefecture Sodegaura City 千葉県袖ケ浦市 |
| JR Uchibo "Nagaura" bus 13 minutes Nozomino center walk 8 minutes JR内房線「長浦」バス13分のぞみ野中央歩8分 |
| ■ Quiet green streets, Good hill per yang ■ Your guests will widely rooms in each room with storage! ■ Second floor Western-style spacious master bedroom 9.2 Pledge ■ Flat 35 adaptation housing. Please leave if it is a thing of the loan ■閑静な緑の街並、陽当たり良好な高台■各居室収納付でお部屋を広くお使い頂けます!■2階洋室ゆったり主寝室は9.2帖■フラット35適応住宅。ローンの事ならお任せ下さい |
| In a large town, A quiet residential area, Or more before road 6m, 3 face lighting, Leafy residential area, South balcony, Land 50 square meters or more, Fiscal year Available, Energy-saving water heaters, Super close, Facing south, Bathroom Dryer, Yang per good, All room storage, Siemens south road, LDK15 tatami mats or moreese-style room, Shaping land, Washbasin with shower, Barrier-free, Toilet 2 places, Bathroom 1 tsubo or more, 2-story, 2 or more sides balcony, Double-glazing, Otobasu, Warm water washing toilet seat, Nantei, Underfloor Storage, The window in the bathroom, TV monitor interphone, Ventilation good, Southwestward, All room 6 tatami mats or more, City gas, Located on a hill 大型タウン内、閑静な住宅地、前道6m以上、3面採光、緑豊かな住宅地、南面バルコニー、土地50坪以上、年度内入居可、省エネ給湯器、スーパーが近い、南向き、浴室乾燥機、陽当り良好、全居室収納、南側道路面す、LDK15畳以上、和室、整形地、シャワー付洗面台、バリアフリー、トイレ2ヶ所、浴室1坪以上、2階建、2面以上バルコニー、複層ガラス、オートバス、温水洗浄便座、南庭、床下収納、浴室に窓、TVモニタ付インターホン、通風良好、南西向き、全居室6畳以上、都市ガス、高台に立地 |
Features pickup 特徴ピックアップ | | Land 50 square meters or more / Fiscal year Available / Energy-saving water heaters / Super close / Facing south / Bathroom Dryer / Yang per good / All room storage / A quiet residential area / LDK15 tatami mats or more / Or more before road 6m / Japanese-style room / Shaping land / Washbasin with shower / 3 face lighting / Barrier-free / Toilet 2 places / Bathroom 1 tsubo or more / 2-story / 2 or more sides balcony / South balcony / Double-glazing / Otobasu / Warm water washing toilet seat / Nantei / Underfloor Storage / The window in the bathroom / TV monitor interphone / Leafy residential area / Ventilation good / All room 6 tatami mats or more / City gas / Located on a hill 土地50坪以上 /年度内入居可 /省エネ給湯器 /スーパーが近い /南向き /浴室乾燥機 /陽当り良好 /全居室収納 /閑静な住宅地 /LDK15畳以上 /前道6m以上 /和室 /整形地 /シャワー付洗面台 /3面採光 /バリアフリー /トイレ2ヶ所 /浴室1坪以上 /2階建 /2面以上バルコニー /南面バルコニー /複層ガラス /オートバス /温水洗浄便座 /南庭 /床下収納 /浴室に窓 /TVモニタ付インターホン /緑豊かな住宅地 /通風良好 /全居室6畳以上 /都市ガス /高台に立地 | Event information イベント情報 | | Local tours (Please be sure to ask in advance) schedule / Every Saturday, Sunday and public holidays time / 10:30 ~ 17:00 現地見学会(事前に必ずお問い合わせください)日程/毎週土日祝時間/10:30 ~ 17:00 | Price 価格 | | 22,800,000 yen 2280万円 | Floor plan 間取り | | 4LDK 4LDK | Units sold 販売戸数 | | 1 units 1戸 | Total units 総戸数 | | 1 units 1戸 | Land area 土地面積 | | 198.85 sq m (60.15 tsubo) (Registration) 198.85m2(60.15坪)(登記) | Building area 建物面積 | | 104.08 sq m (31.48 tsubo) (Registration) 104.08m2(31.48坪)(登記) | Driveway burden-road 私道負担・道路 | | Nothing, Southwest 6m width 無、南西6m幅 | Completion date 完成時期(築年月) | | January 2014 2014年1月 | Address 住所 | | Chiba Prefecture Sodegaura City Nozomino 千葉県袖ケ浦市のぞみ野 | Traffic 交通 | | JR Uchibo "Nagaura" bus 13 minutes Nozomino center walk 8 minutes JR内房線「長浦」バス13分のぞみ野中央歩8分
| Related links 関連リンク | | [Related Sites of this company] 【この会社の関連サイト】 | Person in charge 担当者より | | Rep Tsunoda Masayuki Age: I would like to respond as much as possible in any trivial thing in the 30's the customer's point of view. Please feel free to contact us. 担当者角田 昌之年齢:30代お客様の立場でどんな些細な事でも出来る限り応えたいと思います。お気軽にご相談ください。 | Contact お問い合せ先 | | TEL: 0800-602-5632 [Toll free] mobile phone ・ Also available from PHS
Caller ID is not notified
Please contact the "saw SUUMO (Sumo)"
If it does not lead, If the real estate company TEL:0800-602-5632【通話料無料】携帯電話・PHSからもご利用いただけます
発信者番号は通知されません
「SUUMO(スーモ)を見た」と問い合わせください
つながらない方、不動産会社の方は
| Building coverage, floor area ratio 建ぺい率・容積率 | | Fifty percent ・ Hundred percent 50%・100% | Time residents 入居時期 | | January 2014 will 2014年1月予定 | Land of the right form 土地の権利形態 | | Ownership 所有権 | Structure and method of construction 構造・工法 | | Wooden 2-story 木造2階建 | Use district 用途地域 | | One low-rise 1種低層 | Overview and notices その他概要・特記事項 | | Contact: Tsunoda Masayuki, Facilities: Public Water Supply, This sewage, City gas, Building confirmation number: first 13UDI1 Ken 02201, Parking: car space 担当者:角田 昌之、設備:公営水道、本下水、都市ガス、建築確認番号:第13UDI1建02201、駐車場:カースペース | Company profile 会社概要 | | <Mediation> Governor of Chiba Prefecture (1) No. 015978 (the company), Chiba Prefecture Building Lots and Buildings Transaction Business Association (Corporation) metropolitan area real estate Fair Trade Council member Century 21 Chiba Realty Co. Yubinbango260-0013 Chuo Chiba City, Chiba Prefecture 2-9-1 Après Chiba Center Court 101 <仲介>千葉県知事(1)第015978号(社)千葉県宅地建物取引業協会会員 (公社)首都圏不動産公正取引協議会加盟センチュリー21千葉リアルティー(株)〒260-0013 千葉県千葉市中央区中央2-9-1 アプレ千葉センターコート101 |
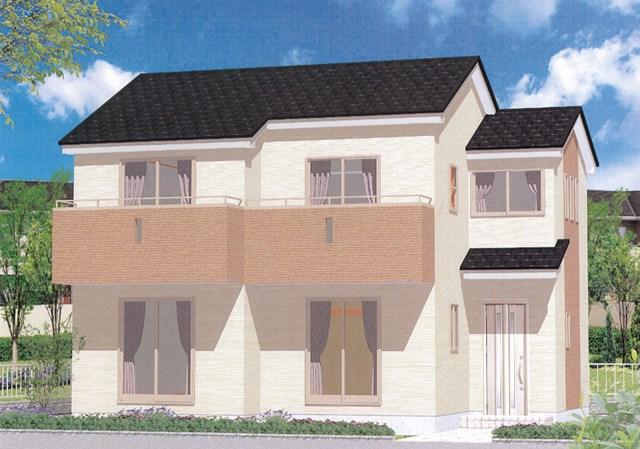 Rendering (appearance)
完成予想図(外観)
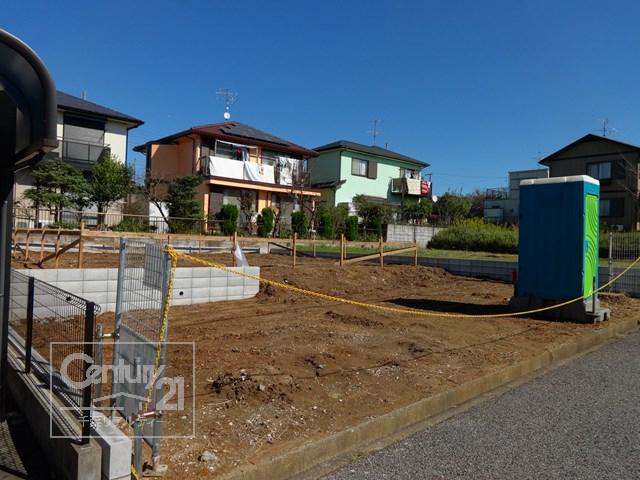 Local photos, including front road
前面道路含む現地写真
Floor plan間取り図 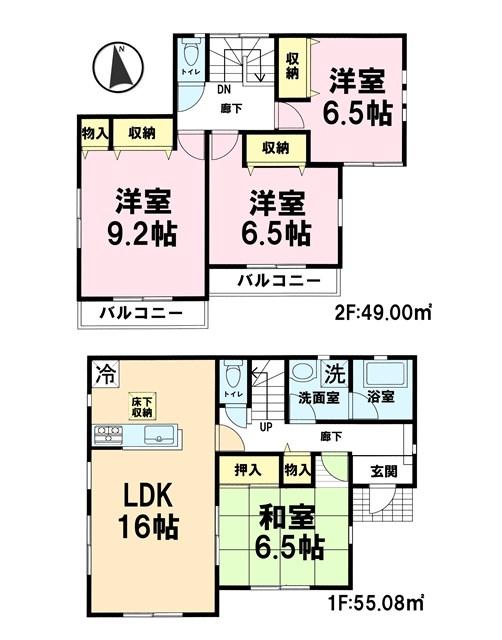 22,800,000 yen, 4LDK, Land area 198.85 sq m , Building area 104.08 sq m
2280万円、4LDK、土地面積198.85m2、建物面積104.08m2
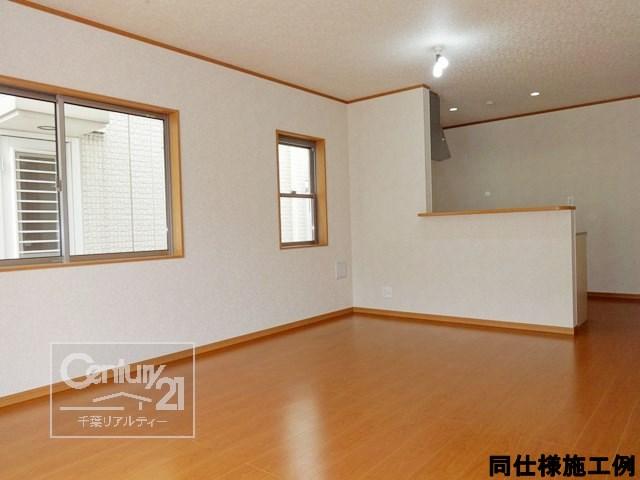 Living
リビング
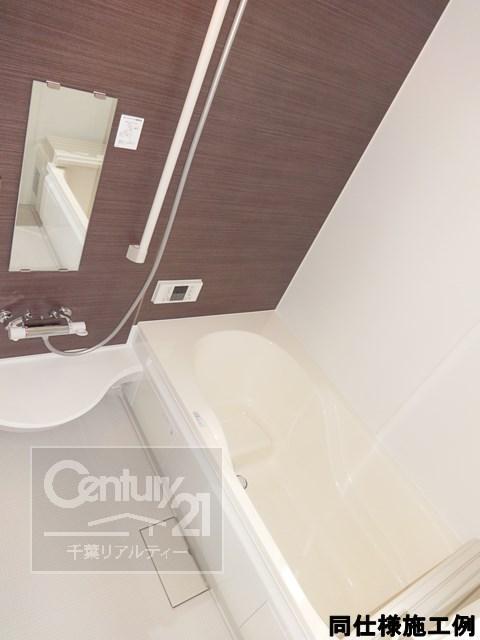 Bathroom
浴室
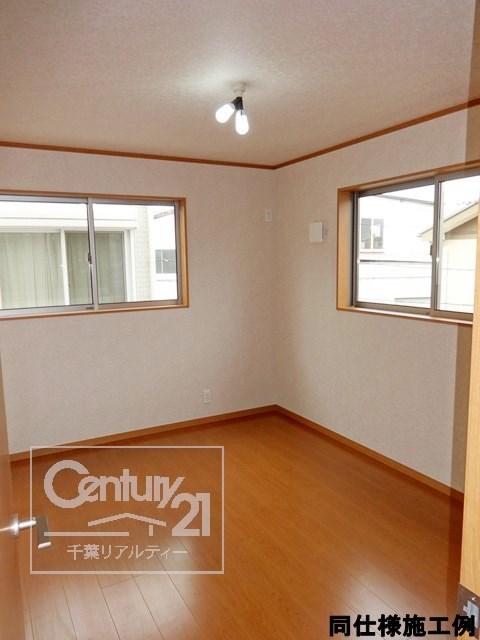 Non-living room
リビング以外の居室
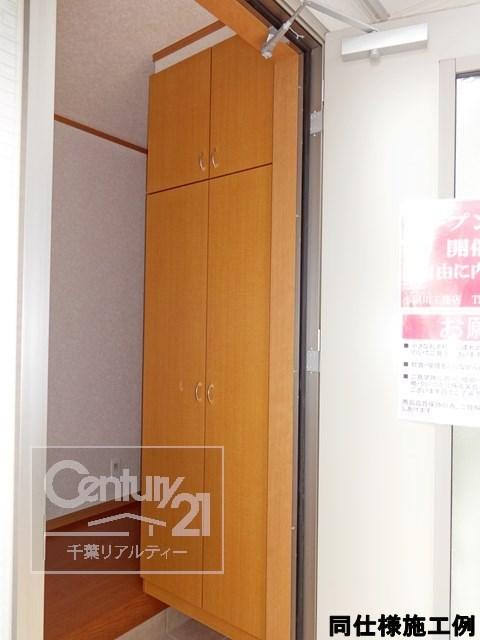 Entrance
玄関
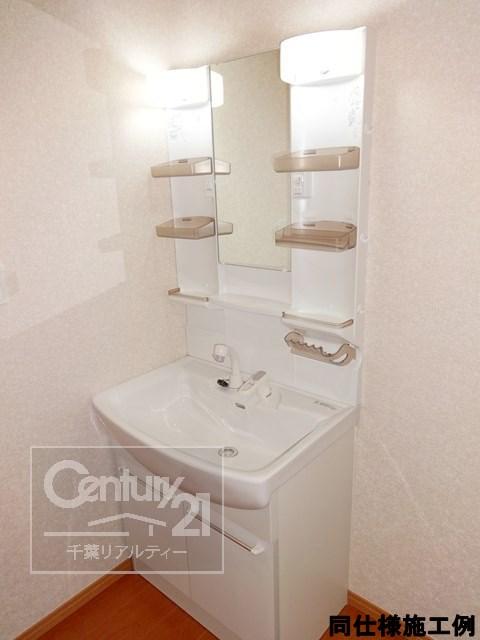 Wash basin, toilet
洗面台・洗面所
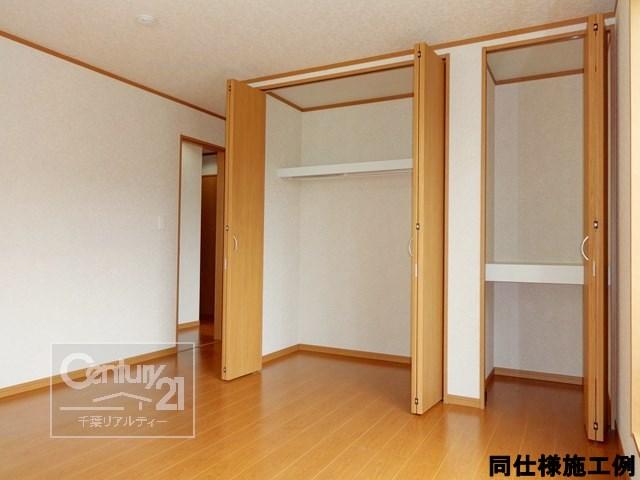 Receipt
収納
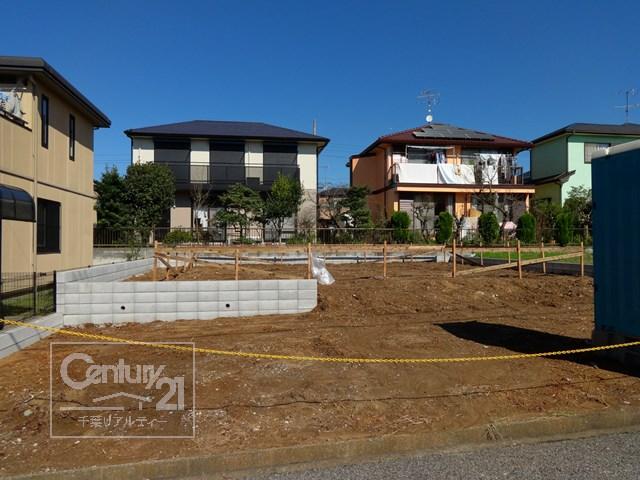 Local photos, including front road
前面道路含む現地写真
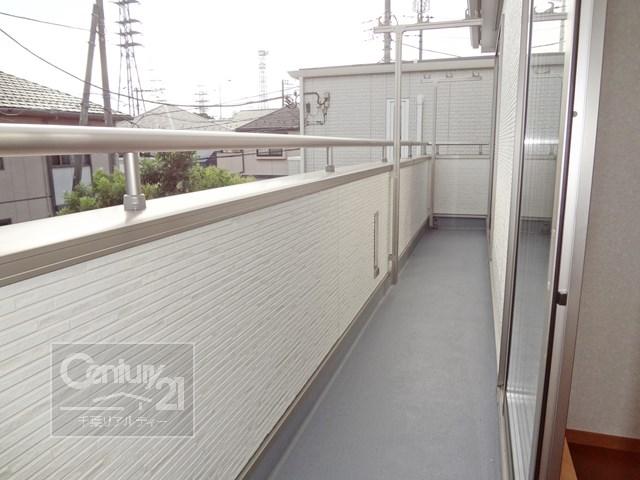 Balcony
バルコニー
Station駅 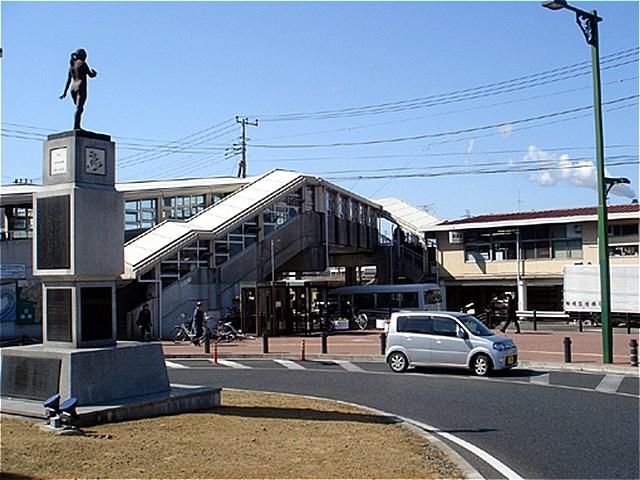 5800m to Nagaura Station
長浦駅まで5800m
Compartment figure区画図 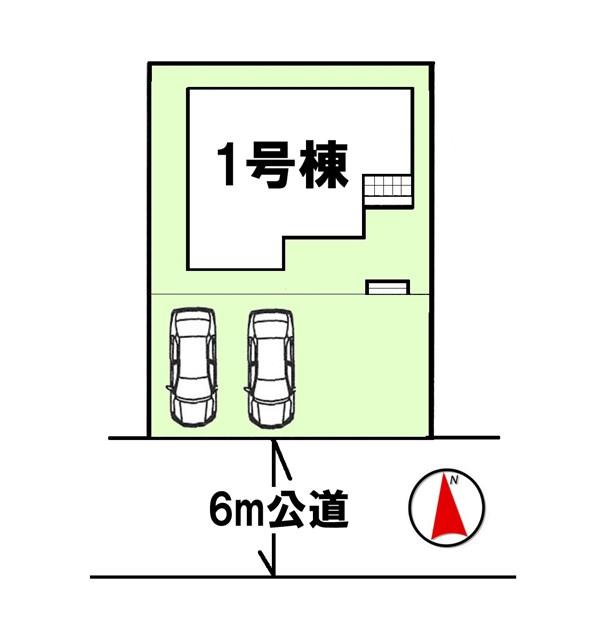 22,800,000 yen, 4LDK, Land area 198.85 sq m , Building area 104.08 sq m
2280万円、4LDK、土地面積198.85m2、建物面積104.08m2
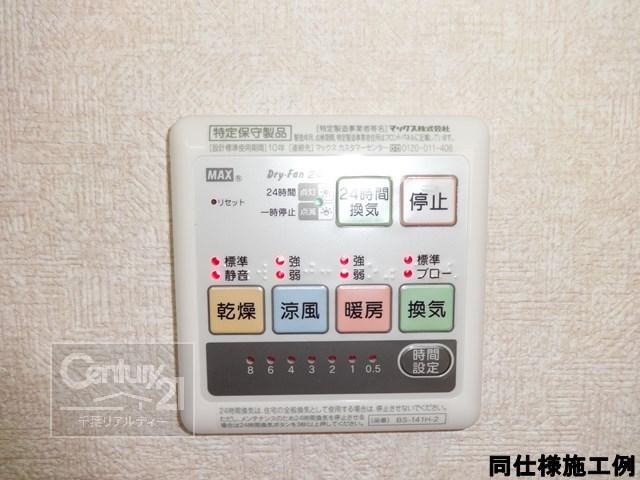 Other
その他
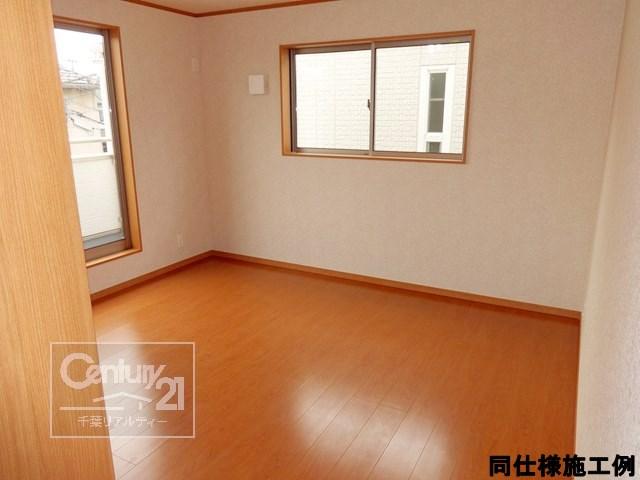 Non-living room
リビング以外の居室
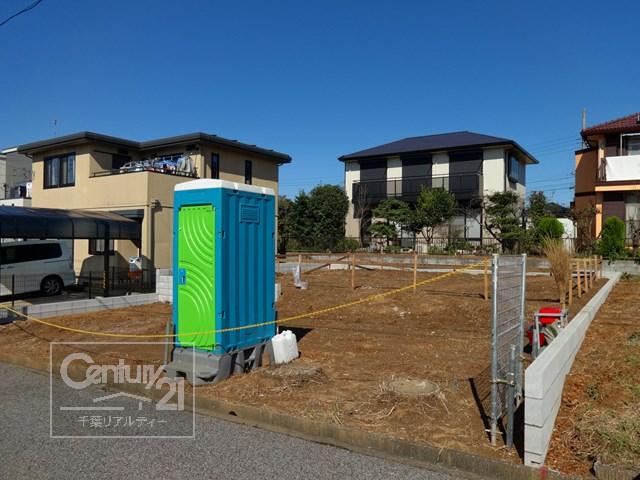 Local photos, including front road
前面道路含む現地写真
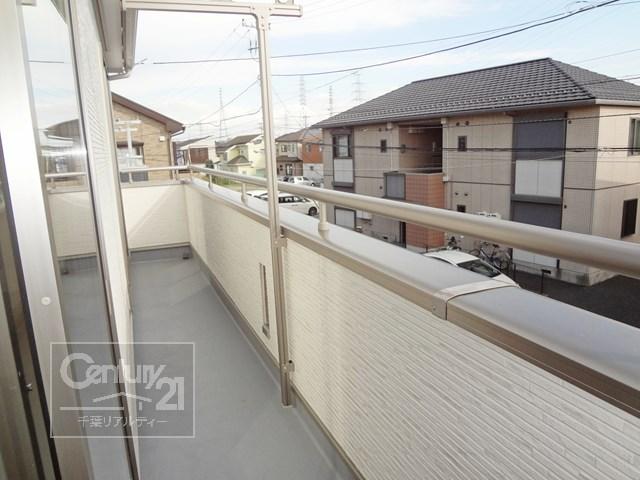 Balcony
バルコニー
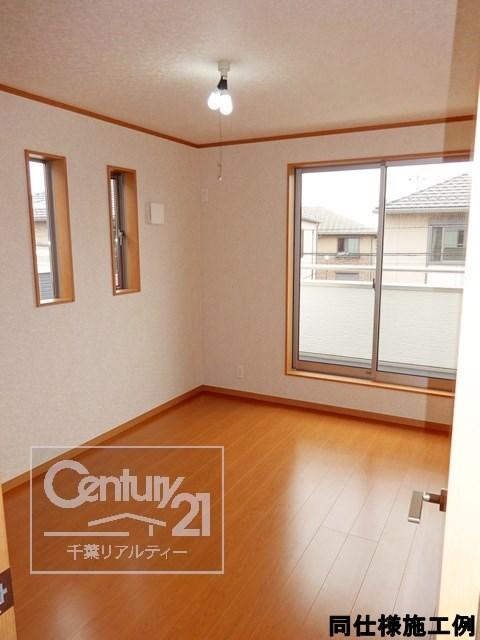 Non-living room
リビング以外の居室
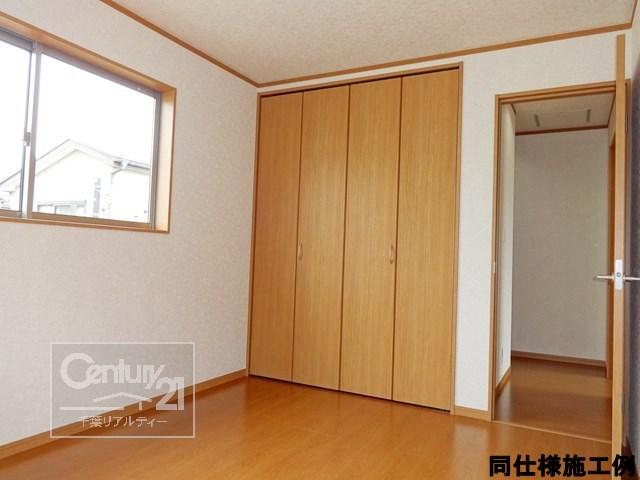 Non-living room
リビング以外の居室
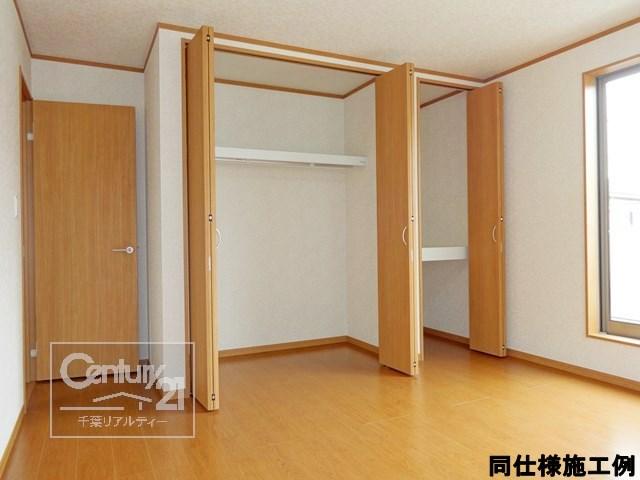 Non-living room
リビング以外の居室
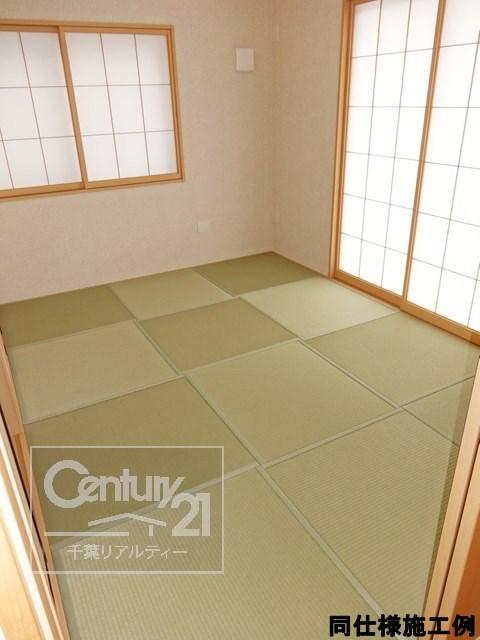 Non-living room
リビング以外の居室
Location
|






















