New Homes » Kanto » Chiba Prefecture » Togane
 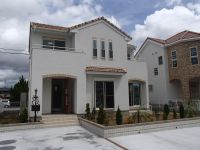
| | Chiba Prefecture Togane 千葉県東金市 |
| JR Tōgane Line "Togane" walk 17 minutes JR東金線「東金」歩17分 |
| Parking two Allowed, LDK18 tatami mats or more, Super close, It is close to the city, Facing south, 3 face lighting, 2-story, South balcony, The window in the bathroom, Walk-in closet, All-electric 駐車2台可、LDK18畳以上、スーパーが近い、市街地が近い、南向き、3面採光、2階建、南面バルコニー、浴室に窓、ウォークインクロゼット、オール電化 |
| No. 2 place 3LDK attached to the southwest road The is characterized by flow line well living is wide. It may be life flights It is a medium-sized subdivision of all 19 partitions greater than about 60 square meters per compartment. SenKenju No. 1205657 第2号地 南西道路に付いた3LDK 動線良くリビングが広いのが特徴です。生活便も良く 一区画あたり約60坪を超える全19区画の中型分譲地です。千建住 第1205657号 |
Features pickup 特徴ピックアップ | | Parking two Allowed / LDK18 tatami mats or more / Super close / It is close to the city / Facing south / 3 face lighting / 2-story / South balcony / The window in the bathroom / Walk-in closet / All-electric 駐車2台可 /LDK18畳以上 /スーパーが近い /市街地が近い /南向き /3面採光 /2階建 /南面バルコニー /浴室に窓 /ウォークインクロゼット /オール電化 | Price 価格 | | 23.8 million yen 2380万円 | Floor plan 間取り | | 3LDK 3LDK | Units sold 販売戸数 | | 1 units 1戸 | Land area 土地面積 | | 200.3 sq m 200.3m2 | Building area 建物面積 | | 103.7 sq m 103.7m2 | Driveway burden-road 私道負担・道路 | | Nothing, Southwest 6m width (contact the road width 13.3m) 無、南西6m幅(接道幅13.3m) | Completion date 完成時期(築年月) | | August 2013 2013年8月 | Address 住所 | | Chiba Prefecture Togane Tama 千葉県東金市田間 | Traffic 交通 | | JR Tōgane Line "Togane" walk 17 minutes JR東金線「東金」歩17分
| Related links 関連リンク | | [Related Sites of this company] 【この会社の関連サイト】 | Contact お問い合せ先 | | TEL: 0800-808-7723 [Toll free] mobile phone ・ Also available from PHS
Caller ID is not notified
Please contact the "saw SUUMO (Sumo)"
If it does not lead, If the real estate company TEL:0800-808-7723【通話料無料】携帯電話・PHSからもご利用いただけます
発信者番号は通知されません
「SUUMO(スーモ)を見た」と問い合わせください
つながらない方、不動産会社の方は
| Building coverage, floor area ratio 建ぺい率・容積率 | | 60% ・ 200% 60%・200% | Time residents 入居時期 | | Consultation 相談 | Land of the right form 土地の権利形態 | | Ownership 所有権 | Structure and method of construction 構造・工法 | | Wooden 2-story 木造2階建 | Use district 用途地域 | | Quasi-residence 準住居 | Overview and notices その他概要・特記事項 | | Facilities: Public Water Supply, Individual septic tank, All-electric, Building confirmation number: SenKenju No. 1205657, Parking: car space 設備:公営水道、個別浄化槽、オール電化、建築確認番号:千建住 第1205657号、駐車場:カースペース | Company profile 会社概要 | | <Mediation> Governor of Chiba Prefecture (5) No. 012716 (Corporation) All Japan Real Estate Association (Corporation) metropolitan area real estate Fair Trade Council member (Ltd.) Namikawa real estate Yubinbango289-1326 Chiba Prefecture Sanmu Naruto 647-6 <仲介>千葉県知事(5)第012716号(公社)全日本不動産協会会員 (公社)首都圏不動産公正取引協議会加盟(株)ナミカワ不動産〒289-1326 千葉県山武市成東647-6 |
Floor plan間取り図 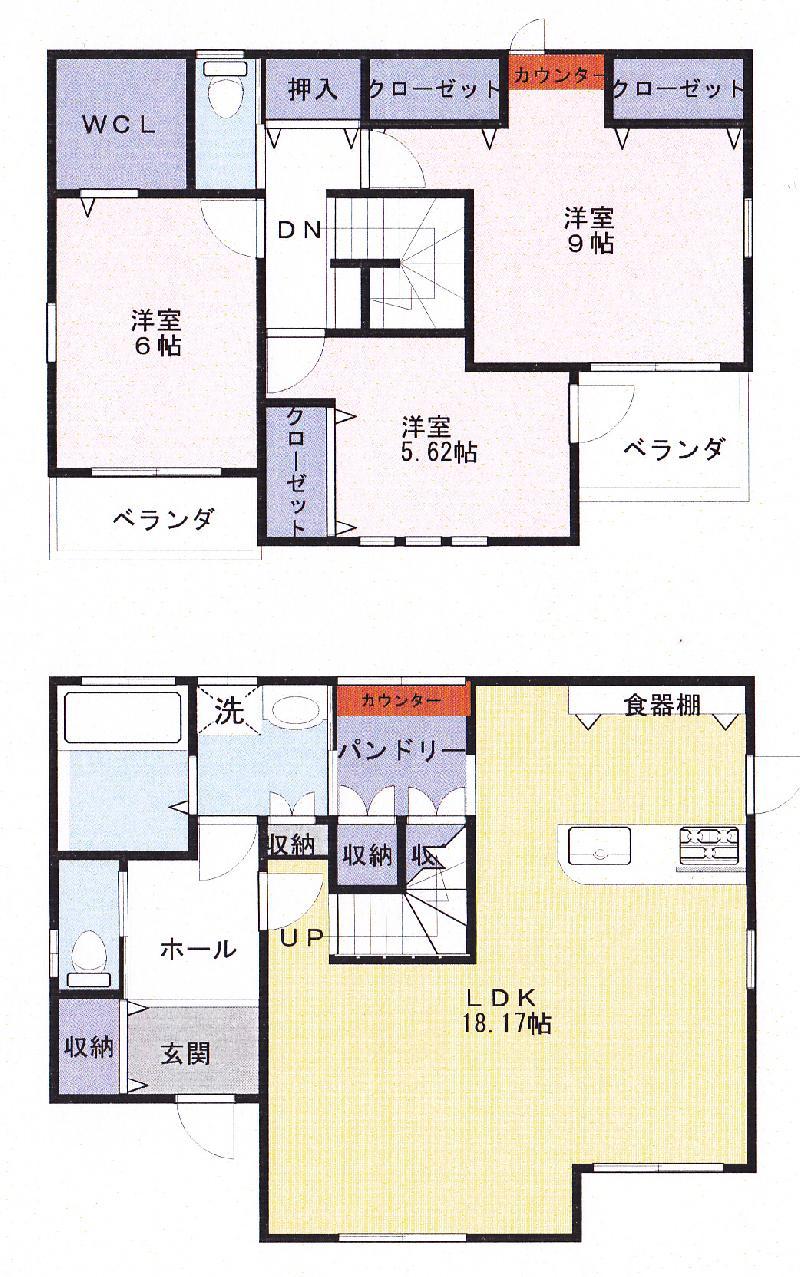 23.8 million yen, 3LDK, Land area 200.3 sq m , Building area 103.7 sq m 3LDK
2380万円、3LDK、土地面積200.3m2、建物面積103.7m2 3LDK
Local appearance photo現地外観写真 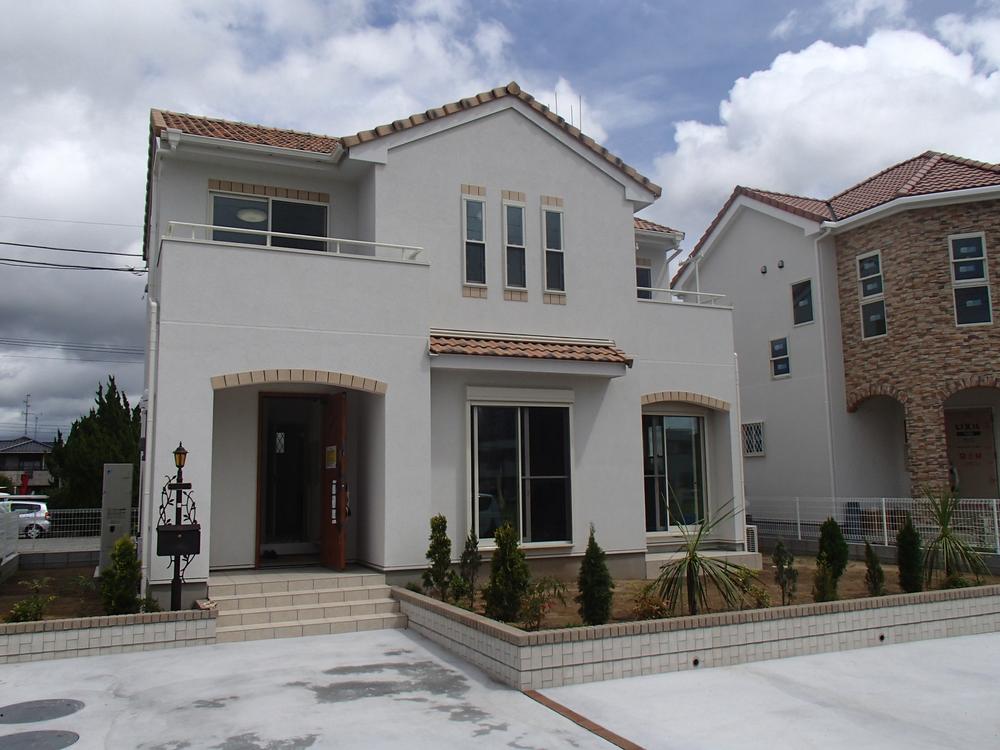 Local (September 2013) Shooting Parking spaces are also Yes take widely.
現地(2013年9月)撮影
駐車スペースも広く撮ってあります。
Kitchenキッチン 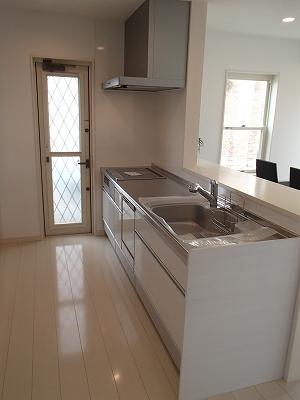 Dishes well accustomed I likely Kitchen.
お料理上手になれそうな
キッチンです。
Livingリビング 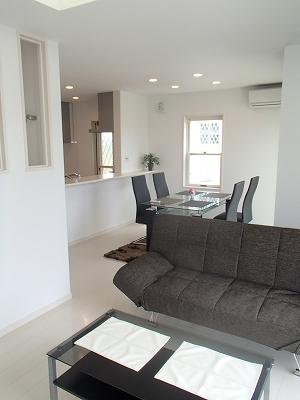 Space for relaxation and gatherings Here is the whole family It is a must
団欒とくつろぎの空間
ここは家族みんなで
必見です
Bathroom浴室 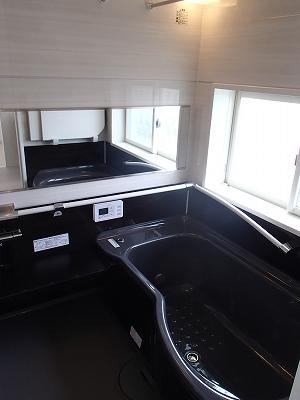 Taking a tired wide bath. It is the most relaxing place of the father.
広いお風呂で疲れを取って。
お父さんの一番のくつろぎの場所かも。
Non-living roomリビング以外の居室 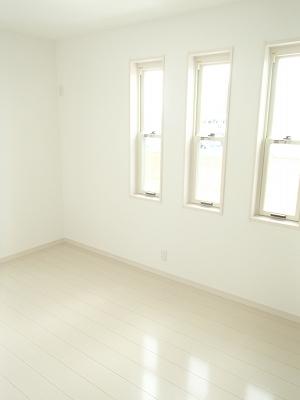 Much floor is reflected
床が反射するくらい
Receipt収納 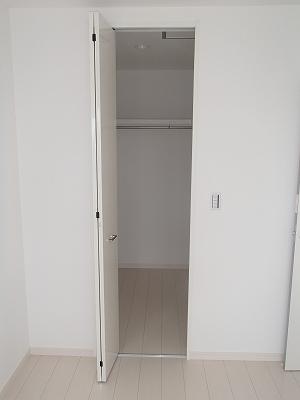 Closet even if combined color
クローゼットも色彩をあわせて
Toiletトイレ 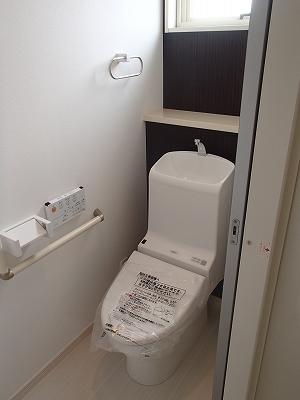 Clean most of the toilet
清潔一番のトイレ
Primary school小学校 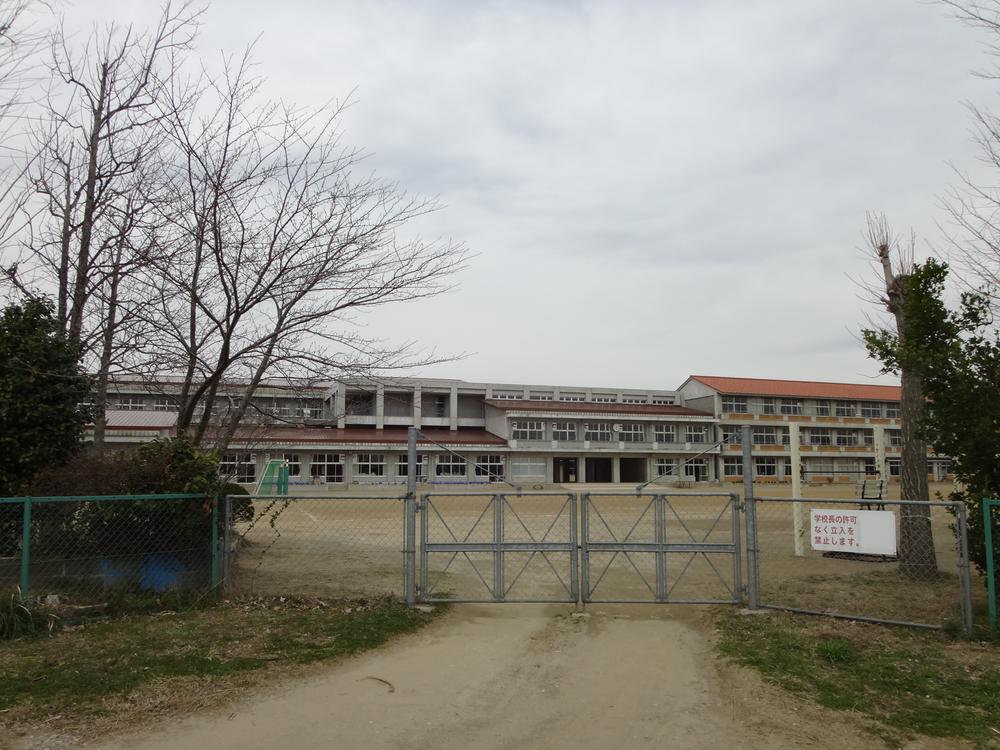 You can also enjoy a family 1602m schoolyard is widely athletic meet to Togane Tatsuhigashi Elementary School
東金市立東小学校まで1602m 校庭が広く運動会も家族で楽しめます
Junior high school中学校 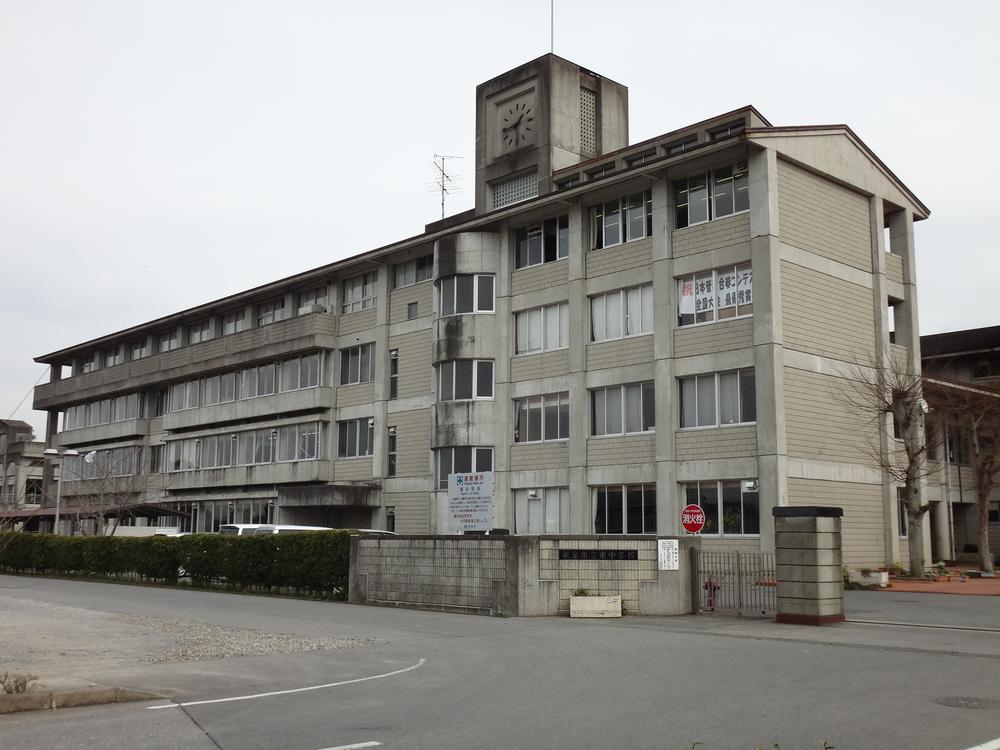 Togane Tatsuhigashi until junior high school is a thriving junior high school of 1169m section activities
東金市立東中学校まで1169m 部活動の盛んな中学校です
Supermarketスーパー 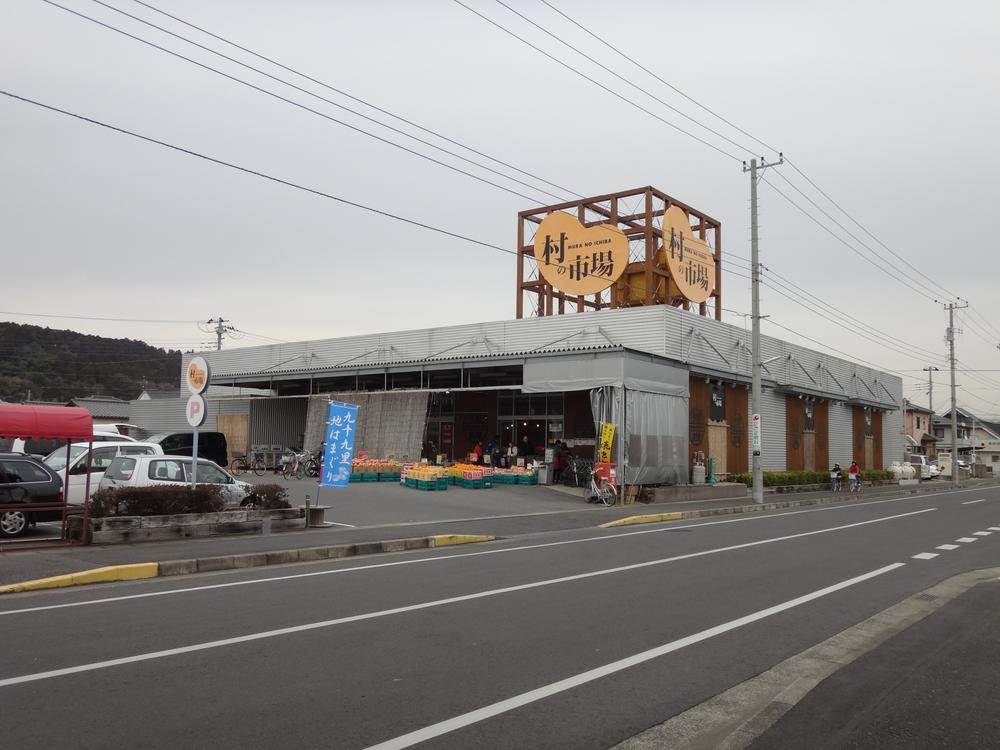 Not troubled in the shopping 728m food to the village of market Togane shop
村の市場東金店まで728m 食品の買い物には困りません
Home centerホームセンター 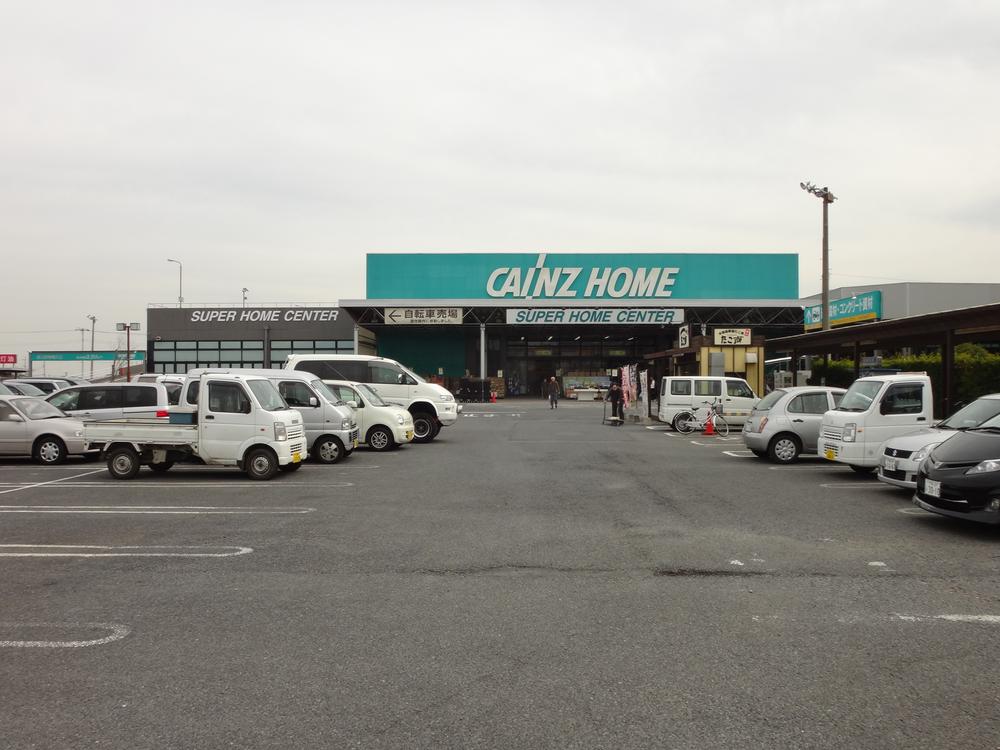 Shopping is fun at 1202m large store to Cain Home Togane shop
カインズホーム東金店まで1202m 大型店舗で買い物が楽しみ
Government office役所 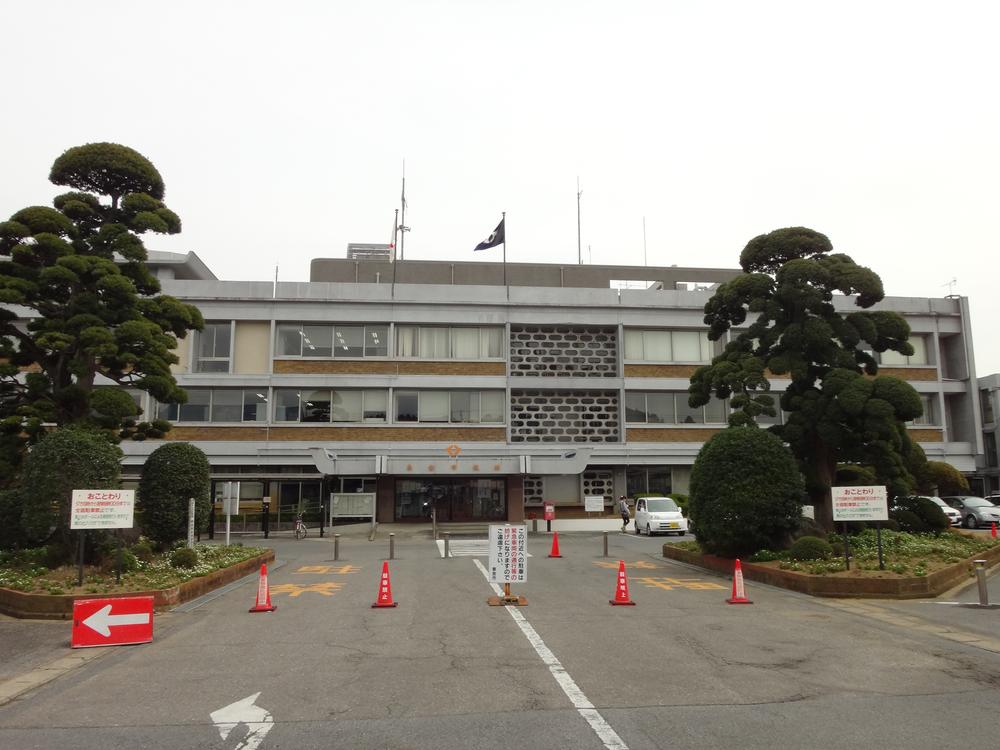 Togane until the city hall 1442m Togane City Hall
東金市役所まで1442m 東金市役所
Location
| 













