New Homes » Kanto » Chiba Prefecture » Urayasu
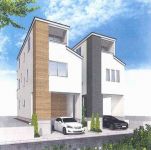 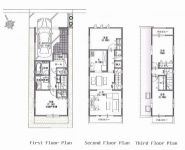
| | Urayasu, Chiba Prefecture 千葉県浦安市 |
| JR Keiyo Line "Maihama" walk 16 minutes JR京葉線「舞浜」歩16分 |
| System kitchen, Yang per good, All room storage, Flat to the station, 2-story, Southwestward システムキッチン、陽当り良好、全居室収納、駅まで平坦、2階建、南西向き |
Features pickup 特徴ピックアップ | | System kitchen / Yang per good / All room storage / Flat to the station / 2-story / Southwestward システムキッチン /陽当り良好 /全居室収納 /駅まで平坦 /2階建 /南西向き | Price 価格 | | 45,300,000 yen 4530万円 | Floor plan 間取り | | 4LDK 4LDK | Units sold 販売戸数 | | 1 units 1戸 | Total units 総戸数 | | 2 units 2戸 | Land area 土地面積 | | 77.8 sq m (measured) 77.8m2(実測) | Building area 建物面積 | | 116.74 sq m (measured) 116.74m2(実測) | Driveway burden-road 私道負担・道路 | | Nothing 無 | Completion date 完成時期(築年月) | | March 2014 2014年3月 | Address 住所 | | Urayasu, Chiba Prefecture Fujimi 5 千葉県浦安市富士見5 | Traffic 交通 | | JR Keiyo Line "Maihama" walk 16 minutes
Tokyo Metro Tozai Line "Urayasu" bus 13 minutes Higashino 3-chome, walk 1 minute JR京葉線「舞浜」歩16分
東京メトロ東西線「浦安」バス13分東野3丁目歩1分
| Person in charge 担当者より | | Person in charge of real-estate and building Itohisa Takafumi Manager Age: 40 Daigyokai experience: Buy 20 years for the first time in My Home. Anxiety is also a pile. Please consult about anything. We will be happy to help continue to every single resolution. We will be with us the work that slide into a dream that can not be the words of the family in the form of visible. 担当者宅建糸久 孝文 課長年齢:40代業界経験:20年初めてのマイホーム購入。不安も山積みです。どんなことでもご相談下さい。ひとつひとつ解決をしていくお手伝いさせて頂きます。ご家族の言葉にできない夢を目に見える形にしてゆく作業をご一緒にさせて頂きます。 | Contact お問い合せ先 | | TEL: 0120-810221 [Toll free] Please contact the "saw SUUMO (Sumo)" TEL:0120-810221【通話料無料】「SUUMO(スーモ)を見た」と問い合わせください | Building coverage, floor area ratio 建ぺい率・容積率 | | 60% ・ 200% 60%・200% | Time residents 入居時期 | | Consultation 相談 | Land of the right form 土地の権利形態 | | Ownership 所有権 | Structure and method of construction 構造・工法 | | Wooden 2-story 木造2階建 | Use district 用途地域 | | One middle and high 1種中高 | Overview and notices その他概要・特記事項 | | Contact: Itohisa Takafumi Manager, Building confirmation number: -, Parking: car space 担当者:糸久 孝文 課長、建築確認番号:-、駐車場:カースペース | Company profile 会社概要 | | <Seller> Governor of Chiba Prefecture (1) the first 015,902 No. Century 21 (Ltd.) Towa housing Urayasu Yubinbango279-0002 Urayasu, Chiba Prefecture Hokuei 1-16-14 <売主>千葉県知事(1)第015902号センチュリー21(株)東和ハウジング浦安〒279-0002 千葉県浦安市北栄1-16-14 |
Rendering (appearance)完成予想図(外観) 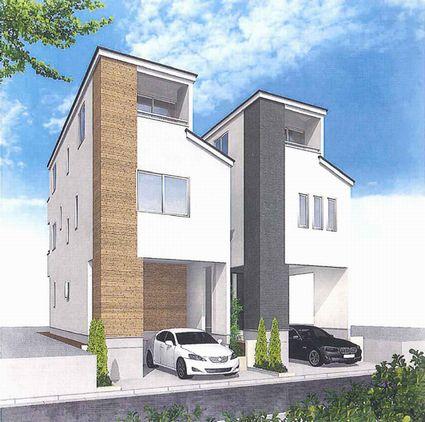 Appearance image Perth
外観イメージパース
Floor plan間取り図 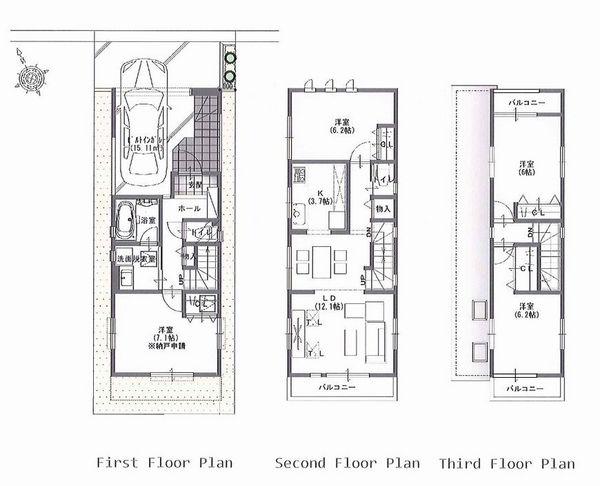 45,300,000 yen, 4LDK, Land area 77.8 sq m , Building area 116.74 sq m Reference Floor
4530万円、4LDK、土地面積77.8m2、建物面積116.74m2 参考間取り
Compartment figure区画図 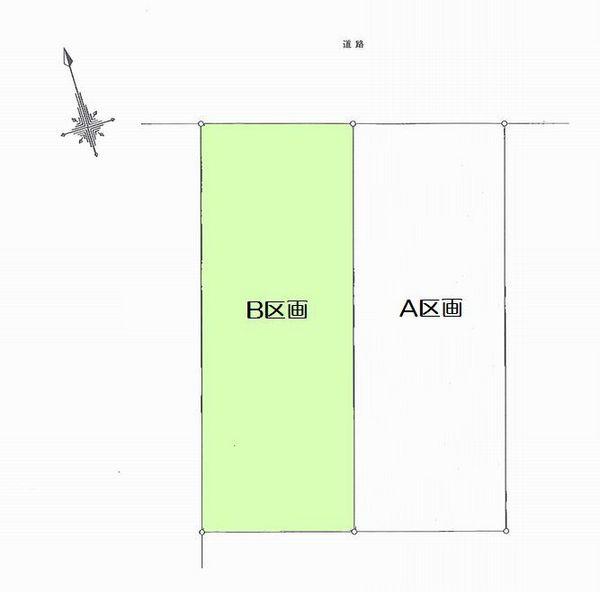 45,300,000 yen, 4LDK, Land area 77.8 sq m , Building area 116.74 sq m compartment view
4530万円、4LDK、土地面積77.8m2、建物面積116.74m2 区画図
Livingリビング 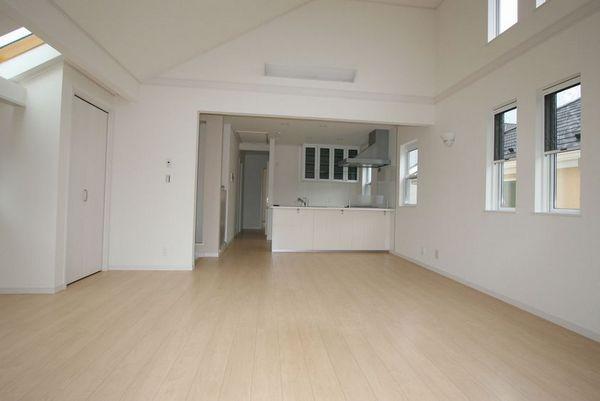 Living enforcement example
リビング施行例
Bathroom浴室 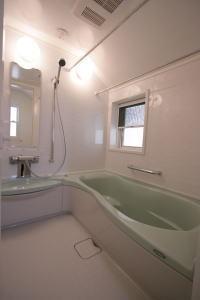 Bathroom construction cases
浴室施工例
Kitchenキッチン 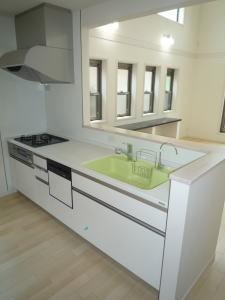 Kitchen construction cases
キッチン施工例
Local photos, including front road前面道路含む現地写真 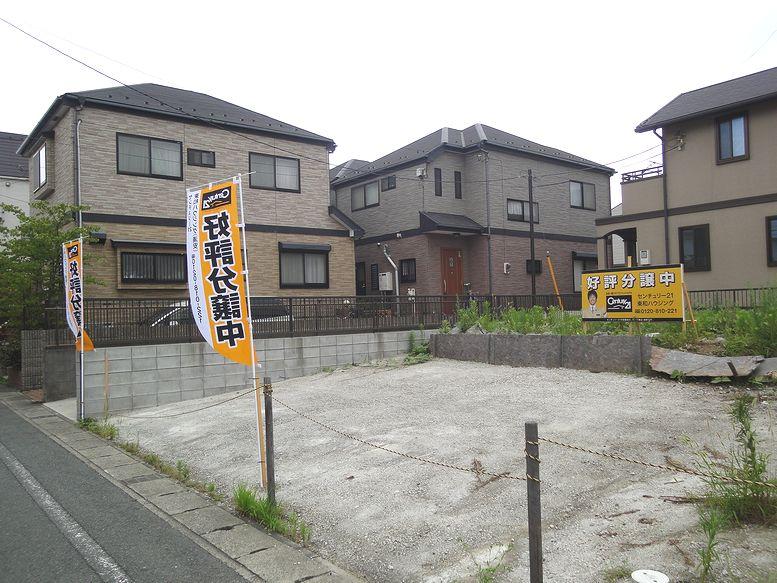 Local Photos
現地写真
Supermarketスーパー 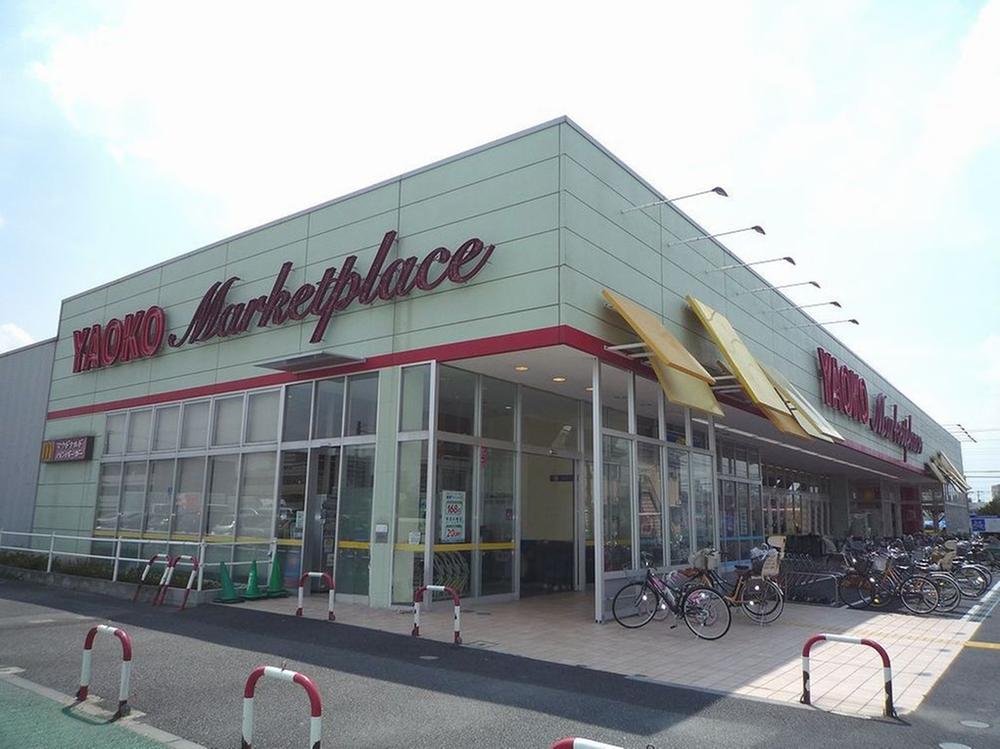 Super Yaoko Co., Ltd. 500m to
スーパーヤオコー まで500m
Local photos, including front road前面道路含む現地写真 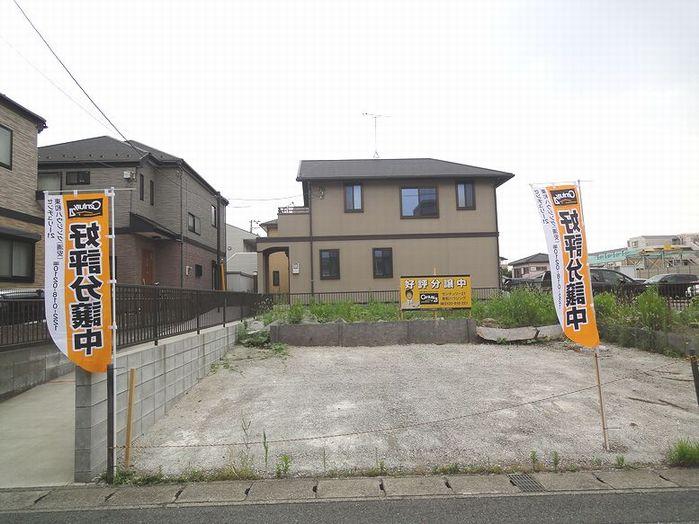 Local Photos
現地写真
Drug storeドラッグストア 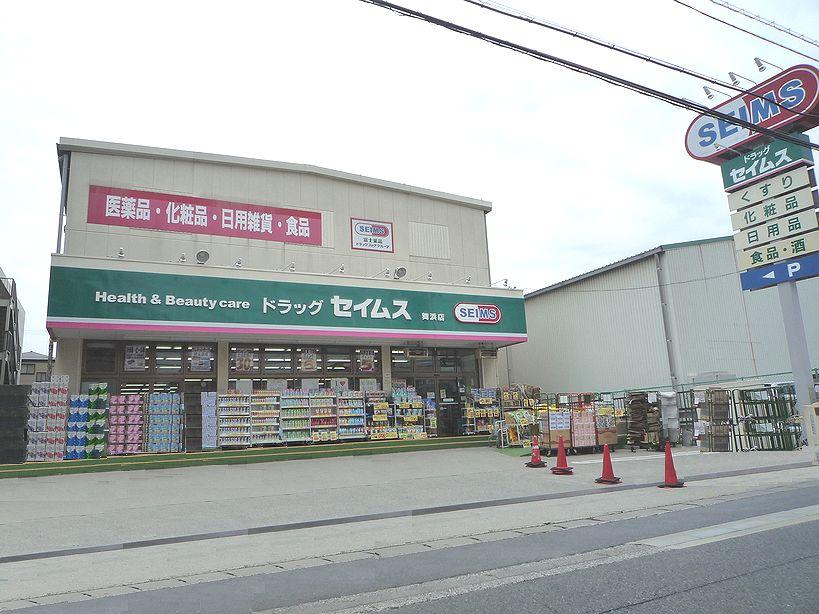 300m to the drugstore Seimusu
ドラッグストアセイムスまで300m
Local photos, including front road前面道路含む現地写真 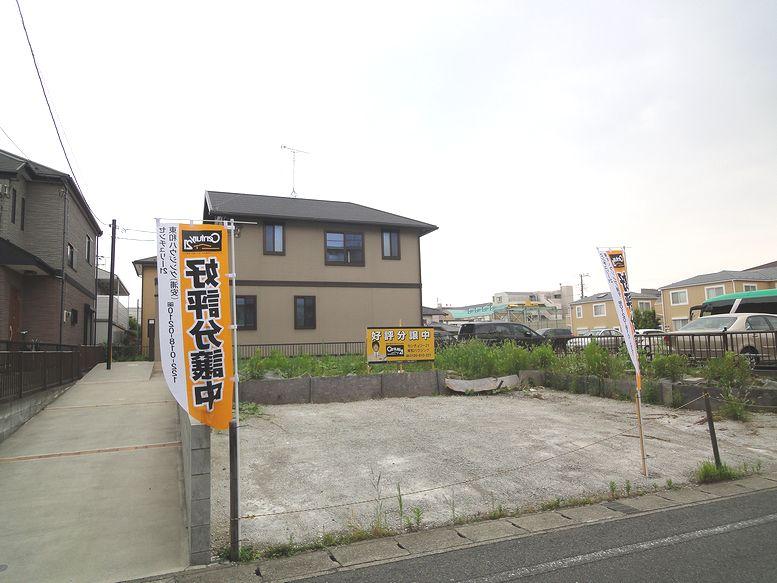 Local Photos
現地写真
Kindergarten ・ Nursery幼稚園・保育園 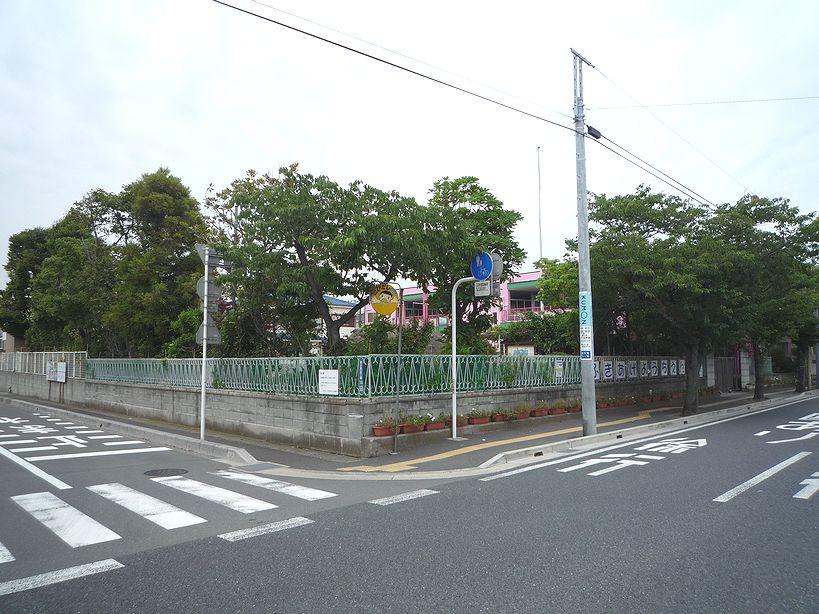 Fukiage 80m to kindergarten
吹上幼稚園まで80m
Local photos, including front road前面道路含む現地写真 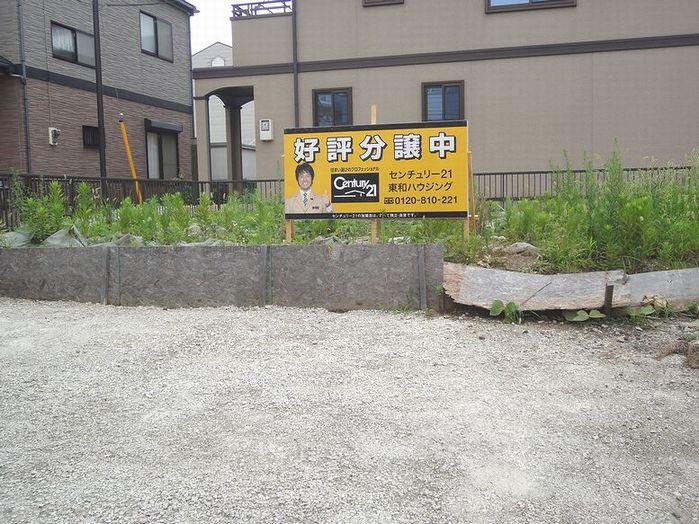 Local Photos
現地写真
Location
|














