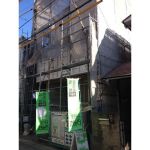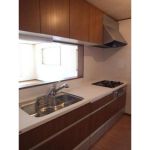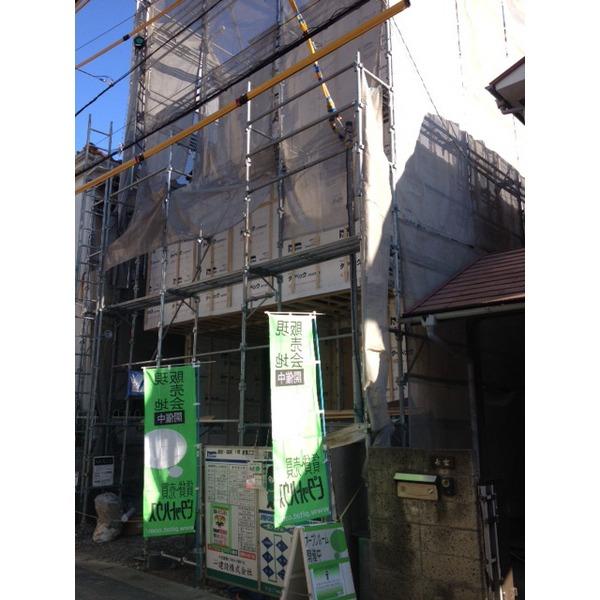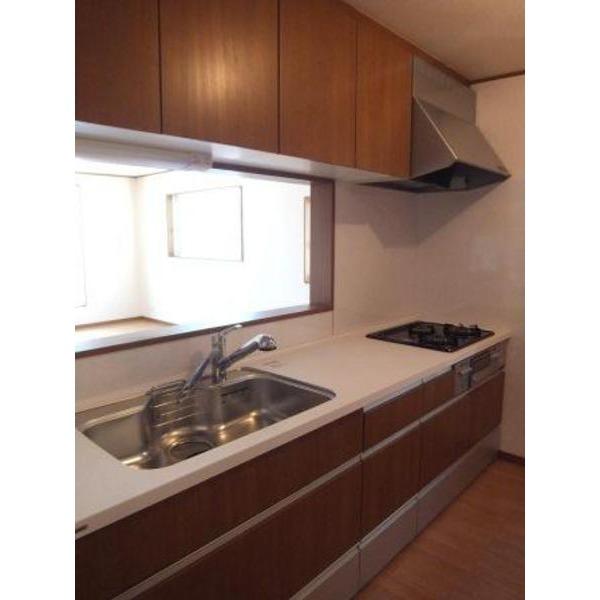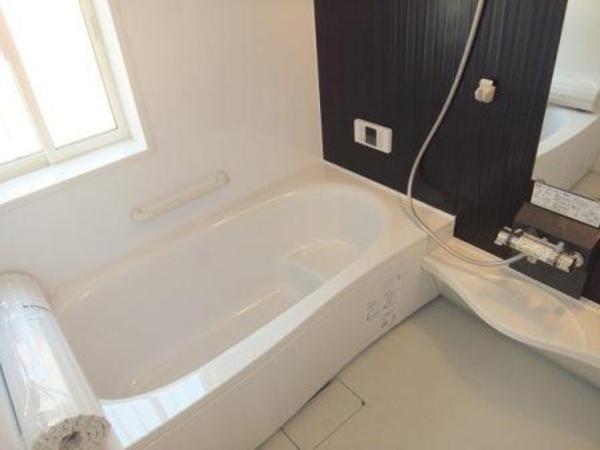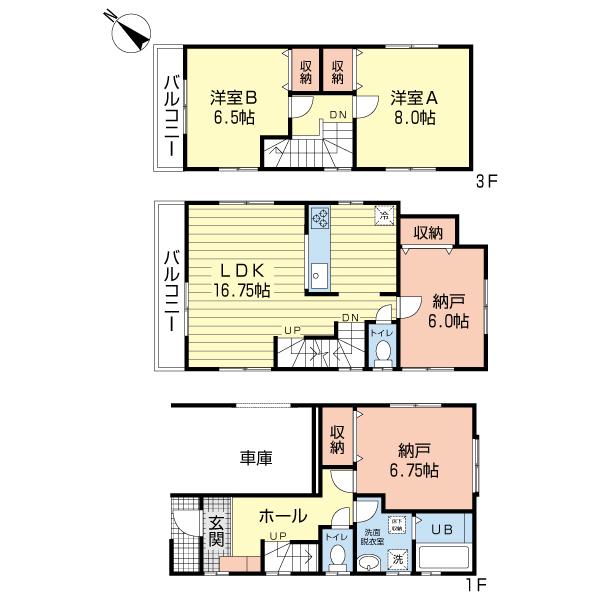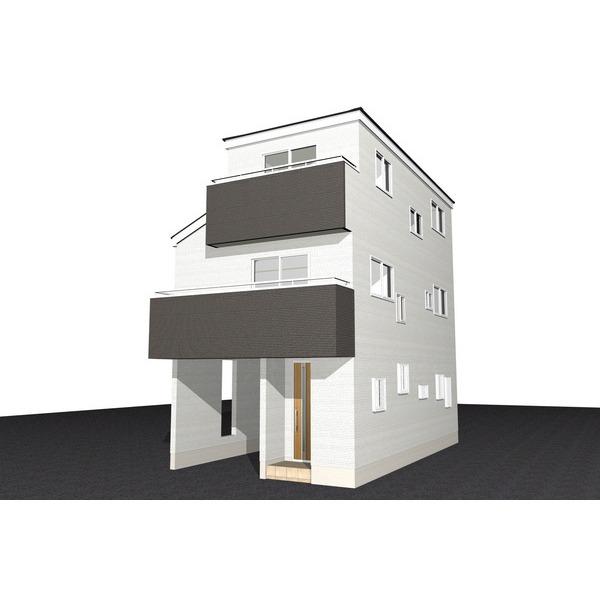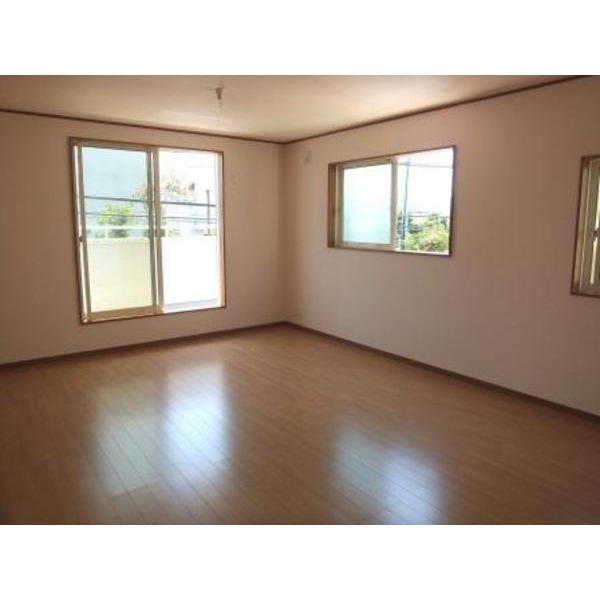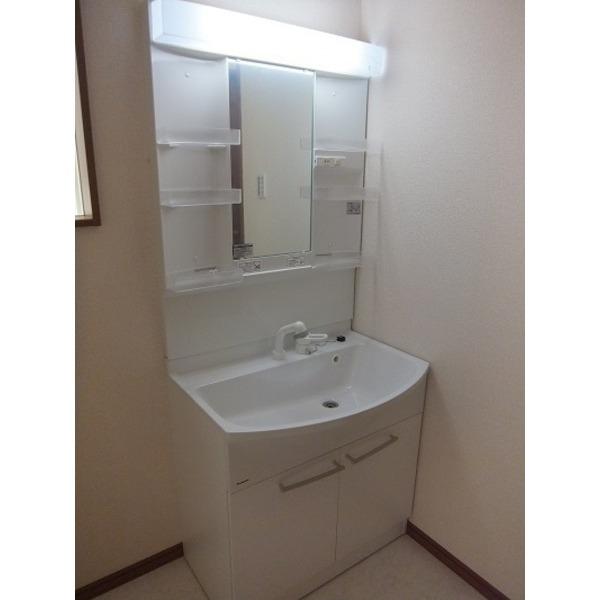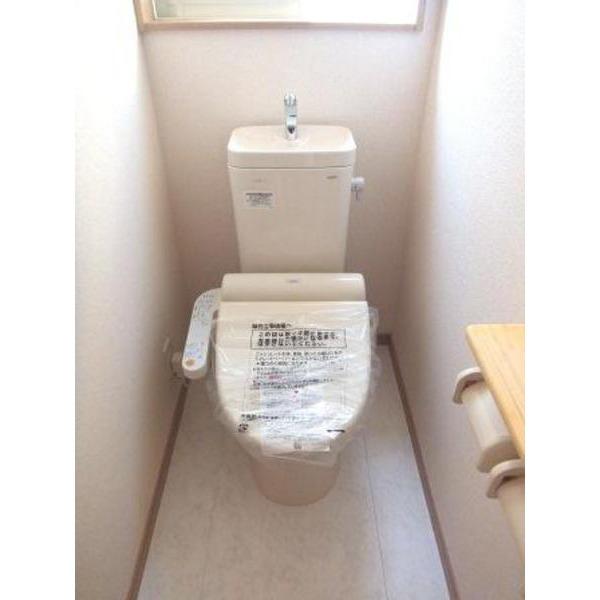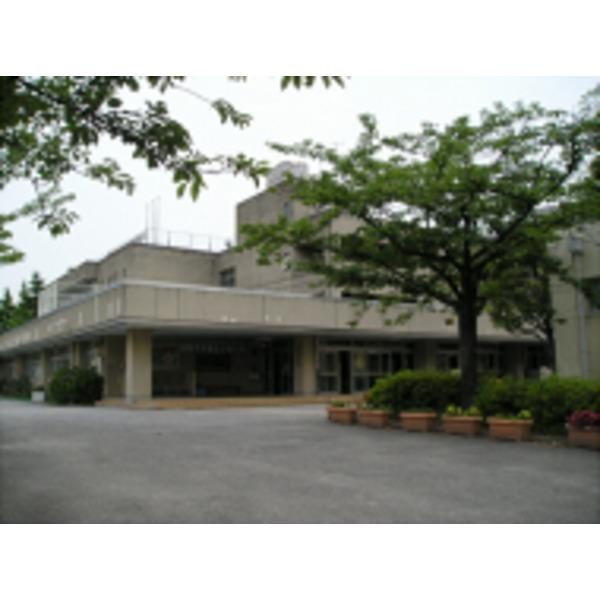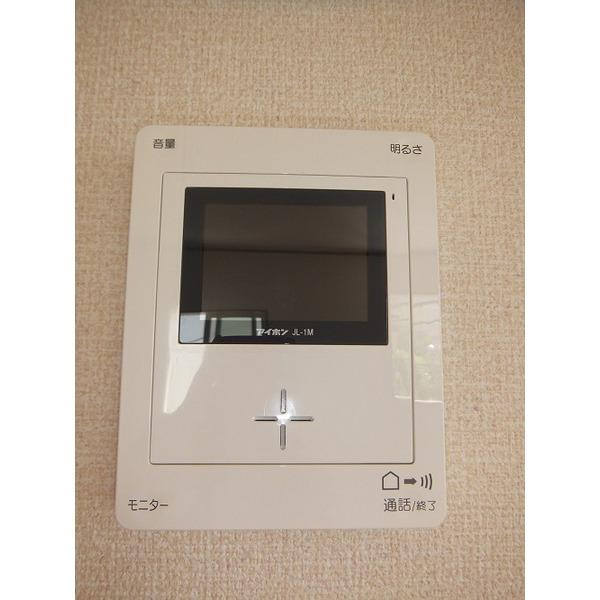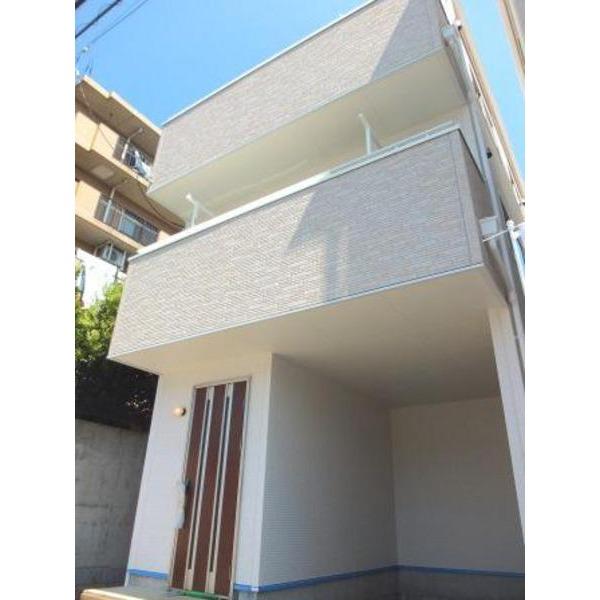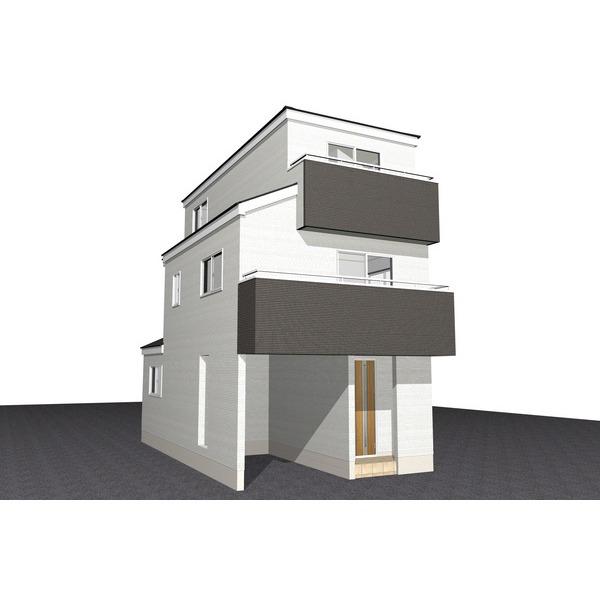|
|
Urayasu, Chiba Prefecture
千葉県浦安市
|
|
Tokyo Metro Tozai Line "Urayasu" walk 19 minutes
東京メトロ東西線「浦安」歩19分
|
|
More living environment of full convenience of living facilities! Floor plan of the room private space is reserved more than all six quires
生活施設の充実した利便性のより住環境!プライベート空間は全て6帖以上を確保したゆとりの間取り
|
|
Building about 115 sq m ! Built-in car with space! ! Storage rich easy-to-use floor plan.
建物約115m2!ビルトインカースペース付!!収納豊富な使い易い間取り。
|
Features pickup 特徴ピックアップ | | 2 along the line more accessible / Fiscal year Available / System kitchen / LDK15 tatami mats or more / Washbasin with shower / Face-to-face kitchen / Otobasu / Warm water washing toilet seat / TV monitor interphone / Three-story or more / Storeroom 2沿線以上利用可 /年度内入居可 /システムキッチン /LDK15畳以上 /シャワー付洗面台 /対面式キッチン /オートバス /温水洗浄便座 /TVモニタ付インターホン /3階建以上 /納戸 |
Price 価格 | | 46,800,000 yen 4680万円 |
Floor plan 間取り | | 2LDK + 2S (storeroom) 2LDK+2S(納戸) |
Units sold 販売戸数 | | 1 units 1戸 |
Land area 土地面積 | | 76.19 sq m (23.04 tsubo) (Registration) 76.19m2(23.04坪)(登記) |
Building area 建物面積 | | 115.82 sq m (35.03 tsubo) (Registration) 115.82m2(35.03坪)(登記) |
Driveway burden-road 私道負担・道路 | | Nothing, Northwest 4m width (contact the road width 6.5m) 無、北西4m幅(接道幅6.5m) |
Completion date 完成時期(築年月) | | January 2014 2014年1月 |
Address 住所 | | Urayasu, Chiba Prefecture Nekozane 1 千葉県浦安市猫実1 |
Traffic 交通 | | Tokyo Metro Tozai Line "Urayasu" walk 19 minutes
JR Keiyo Line "Shin-Urayasu" walk 24 minutes
Tokyo Metro Tozai Line "Minamigyotoku" walk 32 minutes 東京メトロ東西線「浦安」歩19分
JR京葉線「新浦安」歩24分
東京メトロ東西線「南行徳」歩32分
|
Contact お問い合せ先 | | Pitattohausu Urayasu shop Starts Pitattohausu (Ltd.) TEL: 0800-603-4163 [Toll free] mobile phone ・ Also available from PHS
Caller ID is not notified
Please contact the "saw SUUMO (Sumo)"
If it does not lead, If the real estate company ピタットハウス浦安店スターツピタットハウス(株)TEL:0800-603-4163【通話料無料】携帯電話・PHSからもご利用いただけます
発信者番号は通知されません
「SUUMO(スーモ)を見た」と問い合わせください
つながらない方、不動産会社の方は
|
Building coverage, floor area ratio 建ぺい率・容積率 | | 60% ・ 160% 60%・160% |
Time residents 入居時期 | | January 2014 will 2014年1月予定 |
Land of the right form 土地の権利形態 | | Ownership 所有権 |
Structure and method of construction 構造・工法 | | Wooden three-story 木造3階建 |
Use district 用途地域 | | One dwelling 1種住居 |
Overview and notices その他概要・特記事項 | | Facilities: This sewage, Building confirmation number: No. 13UDI1C Ken 01423 設備:本下水、建築確認番号:第13UDI1C建01423号 |
Company profile 会社概要 | | <Mediation> Minister of Land, Infrastructure and Transport (2) the first 007,129 No. Pitattohausu Urayasu shop Starts Pitattohausu Co. Yubinbango279-0002 Urayasu, Chiba Prefecture Hokuei 1-15-12 first floor <仲介>国土交通大臣(2)第007129号ピタットハウス浦安店スターツピタットハウス(株)〒279-0002 千葉県浦安市北栄1-15-12 1階 |
