New Homes » Kanto » Chiba Prefecture » Urayasu
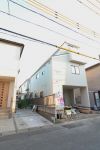 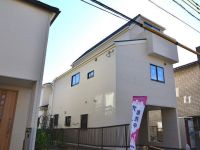
| | Urayasu, Chiba Prefecture 千葉県浦安市 |
| JR Keiyo Line "Shin-Urayasu" 8 minutes Kairaku walk 3 minutes by bus JR京葉線「新浦安」バス8分海楽歩3分 |
| Popular Urayasu Kairaku! Attractive facilities ・ Shops aligned Kairaku ~ It is Shin-Urayasu area! 人気の浦安市海楽!魅力的な施設・お店が揃う海楽 ~ 新浦安エリアです! |
| Measures to conserve energy, Corresponding to the flat-35S, 2 along the line more accessible, Energy-saving water heaters, System kitchen, All room storage, LDK15 tatami mats or more, Shaping land, Washbasin with shower, Face-to-face kitchen, Toilet 2 places, Bathroom 1 tsubo or more, 2-story, 2 or more sides balcony, Double-glazing, Otobasu, Warm water washing toilet seat, The window in the bathroom, TV monitor interphone, High-function toilet, All living room flooring, Water filter, Three-story or more, City gas, Flat terrain 省エネルギー対策、フラット35Sに対応、2沿線以上利用可、省エネ給湯器、システムキッチン、全居室収納、LDK15畳以上、整形地、シャワー付洗面台、対面式キッチン、トイレ2ヶ所、浴室1坪以上、2階建、2面以上バルコニー、複層ガラス、オートバス、温水洗浄便座、浴室に窓、TVモニタ付インターホン、高機能トイレ、全居室フローリング、浄水器、3階建以上、都市ガス、平坦地 |
Local guide map 現地案内図 | | Local guide map 現地案内図 | Features pickup 特徴ピックアップ | | Measures to conserve energy / Corresponding to the flat-35S / 2 along the line more accessible / Energy-saving water heaters / System kitchen / All room storage / LDK15 tatami mats or more / Shaping land / Washbasin with shower / Face-to-face kitchen / Toilet 2 places / Bathroom 1 tsubo or more / 2-story / 2 or more sides balcony / Double-glazing / Otobasu / Warm water washing toilet seat / The window in the bathroom / TV monitor interphone / High-function toilet / All living room flooring / Water filter / Three-story or more / City gas / Flat terrain 省エネルギー対策 /フラット35Sに対応 /2沿線以上利用可 /省エネ給湯器 /システムキッチン /全居室収納 /LDK15畳以上 /整形地 /シャワー付洗面台 /対面式キッチン /トイレ2ヶ所 /浴室1坪以上 /2階建 /2面以上バルコニー /複層ガラス /オートバス /温水洗浄便座 /浴室に窓 /TVモニタ付インターホン /高機能トイレ /全居室フローリング /浄水器 /3階建以上 /都市ガス /平坦地 | Event information イベント情報 | | Local sales meetings (please visitors to direct local) schedule / January 11 (Saturday) ~ January 13 (Monday) Time / 10:30 ~ 17:00 will be distributed the materials on site. Financial planning ・ Loan, etc. Please feel free to contact us. 現地販売会(直接現地へご来場ください)日程/1月11日(土曜日) ~ 1月13日(月曜日)時間/10:30 ~ 17:00現地にて資料を配布致します。資金計画・ローンなどお気軽にご相談下さい。 | Property name 物件名 | | Libre Garden Kairaku 2-chome second Newly built single-family whole two buildings リーブルガーデン海楽2丁目第2 新築戸建て全2棟 | Price 価格 | | 41,800,000 yen ・ 42,800,000 yen 4180万円・4280万円 | Floor plan 間取り | | 3LDK ・ 4LDK 3LDK・4LDK | Units sold 販売戸数 | | 2 units 2戸 | Total units 総戸数 | | 2 units 2戸 | Land area 土地面積 | | 73.02 sq m ・ 109.05 sq m (22.08 tsubo ・ 32.98 tsubo) (measured) 73.02m2・109.05m2(22.08坪・32.98坪)(実測) | Building area 建物面積 | | 89.43 sq m ・ 108.47 sq m (27.05 tsubo ・ 32.81 square meters) 89.43m2・108.47m2(27.05坪・32.81坪) | Driveway burden-road 私道負担・道路 | | Road width: 5.07m, Asphaltic pavement 道路幅:5.07m、アスファルト舗装 | Completion date 完成時期(築年月) | | 2013 late December plans 2013年12月下旬予定 | Address 住所 | | Urayasu, Chiba Prefecture Kairaku 2-38-12 Residential Display 2-6-6 千葉県浦安市海楽2-38-12 住居表示2-6-6 | Traffic 交通 | | JR Keiyo Line "Shin-Urayasu" 8 minutes Kairaku walk 3 minutes by bus
Tokyo Metro Tozai Line "Urayasu" walk 21 minutes JR京葉線「新浦安」バス8分海楽歩3分
東京メトロ東西線「浦安」歩21分
| Related links 関連リンク | | [Related Sites of this company] 【この会社の関連サイト】 | Person in charge 担当者より | | [Regarding this property.] Popular Urayasu Kairaku! This is a new houses built for sale! 【この物件について】人気の浦安市海楽!新規分譲住宅です! | Contact お問い合せ先 | | (Ltd.) ShigeruKen Estate TEL: 0800-601-4635 [Toll free] mobile phone ・ Also available from PHS
Caller ID is not notified
Please contact the "saw SUUMO (Sumo)"
If it does not lead, If the real estate company (株)秀建エステートTEL:0800-601-4635【通話料無料】携帯電話・PHSからもご利用いただけます
発信者番号は通知されません
「SUUMO(スーモ)を見た」と問い合わせください
つながらない方、不動産会社の方は
| Building coverage, floor area ratio 建ぺい率・容積率 | | Kenpei rate: 60%, Volume ratio: 150% 建ペい率:60%、容積率:150% | Time residents 入居時期 | | Mid-January 2014 2014年1月中旬予定 | Land of the right form 土地の権利形態 | | Ownership 所有権 | Structure and method of construction 構造・工法 | | Wooden three-story (framing method), Wooden 2-story (framing method) 木造3階建(軸組工法)、木造2階建(軸組工法) | Construction 施工 | | One construction Co., Ltd. 一建設株式会社 | Use district 用途地域 | | One low-rise 1種低層 | Land category 地目 | | Hybrid land 雑種地 | Overview and notices その他概要・特記事項 | | Building confirmation number: No. 13UDI3T Ken 01365 The 13UDI3T Ken No. 01366 建築確認番号:第13UDI3T建01365号 第13UDI3T建01366号 | Company profile 会社概要 | | <Marketing alliance (agency)> Governor of Chiba Prefecture (6) No. 009041 (Ltd.) ShigeruKen Estate Yubinbango279-0003 Urayasu, Chiba Prefecture Kairaku 2-5-35 <販売提携(代理)>千葉県知事(6)第009041号(株)秀建エステート〒279-0003 千葉県浦安市海楽2-5-35 |
Local appearance photo現地外観写真 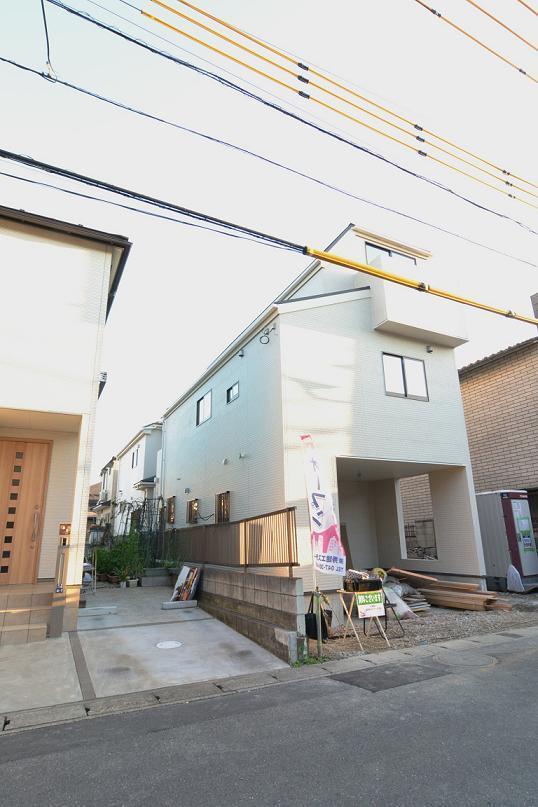 Local (12 May 2013) Shooting
現地(2013年12月)撮影
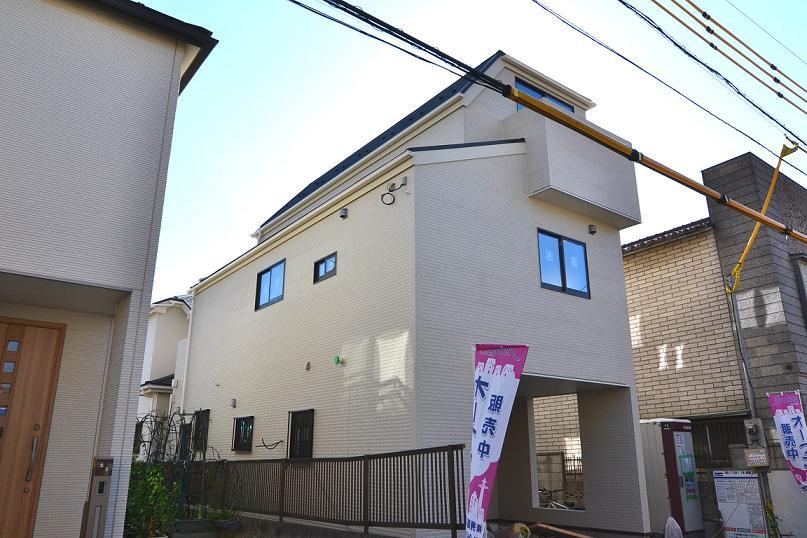 Local appearance photo
現地外観写真
Livingリビング 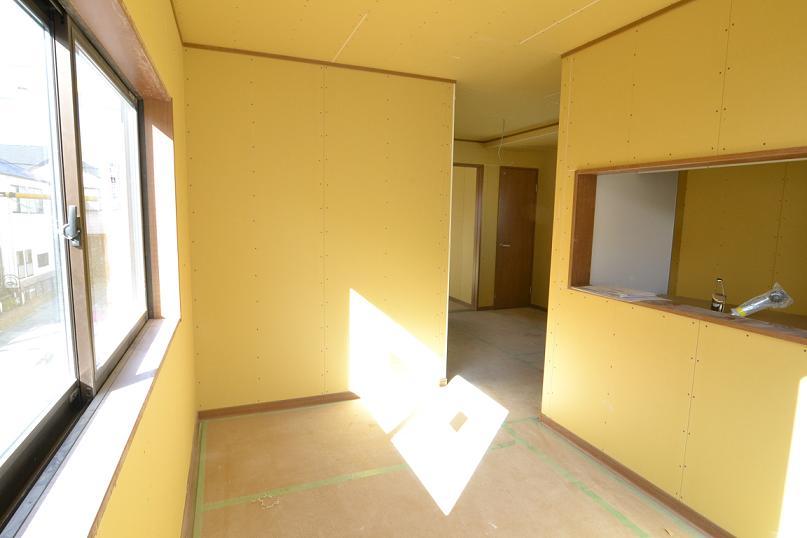 1 Building
1号棟
Non-living roomリビング以外の居室 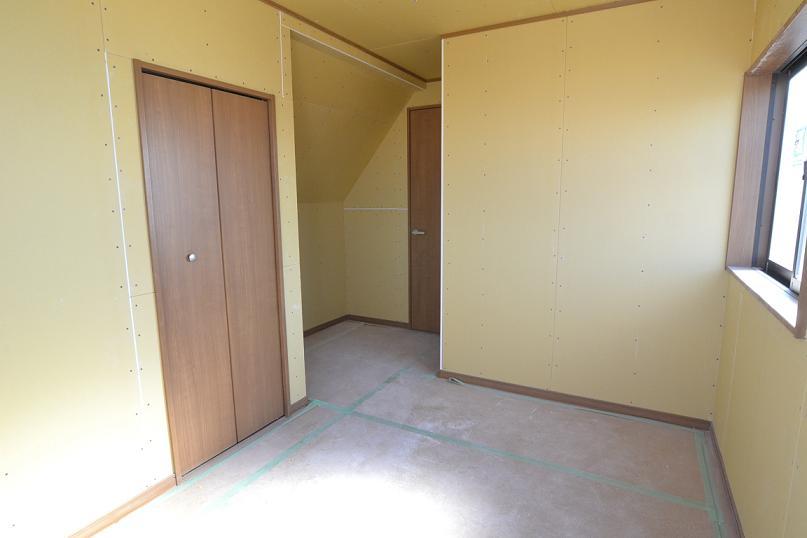 1 Building
1号棟
Floor plan間取り図 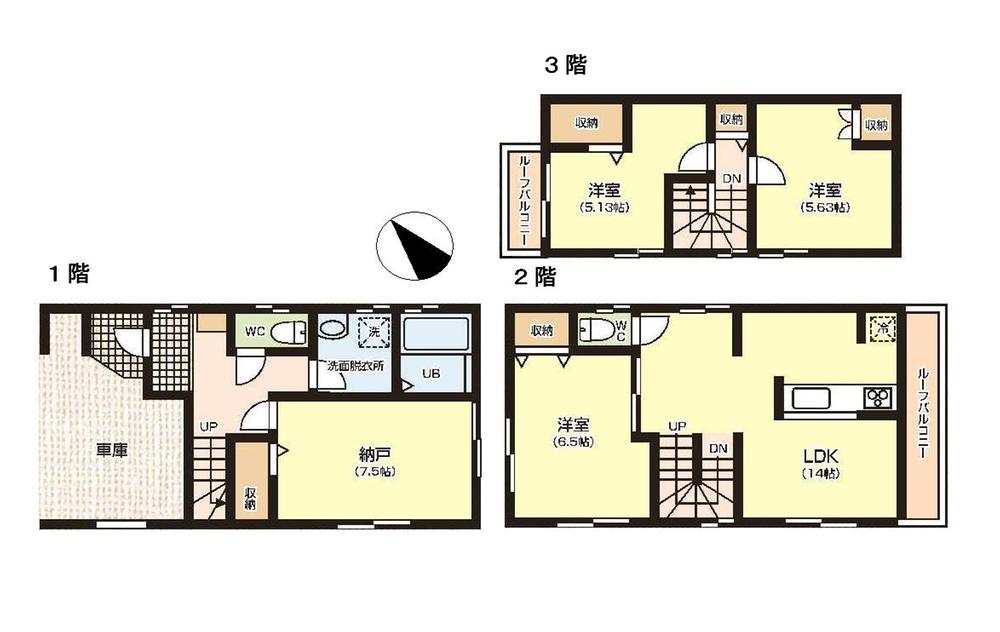 (1 Building), Price 42,800,000 yen, 4LDK, Land area 73.02 sq m , Building area 108.47 sq m
(1号棟)、価格4280万円、4LDK、土地面積73.02m2、建物面積108.47m2
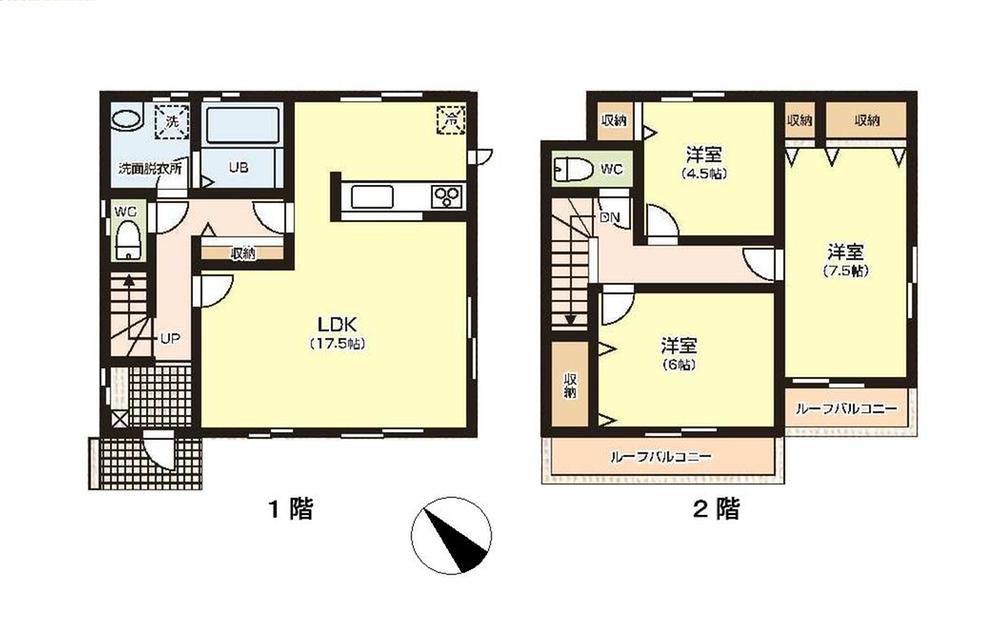 (Building 2), Price 41,800,000 yen, 3LDK, Land area 109.05 sq m , Building area 89.43 sq m
(2号棟)、価格4180万円、3LDK、土地面積109.05m2、建物面積89.43m2
Livingリビング 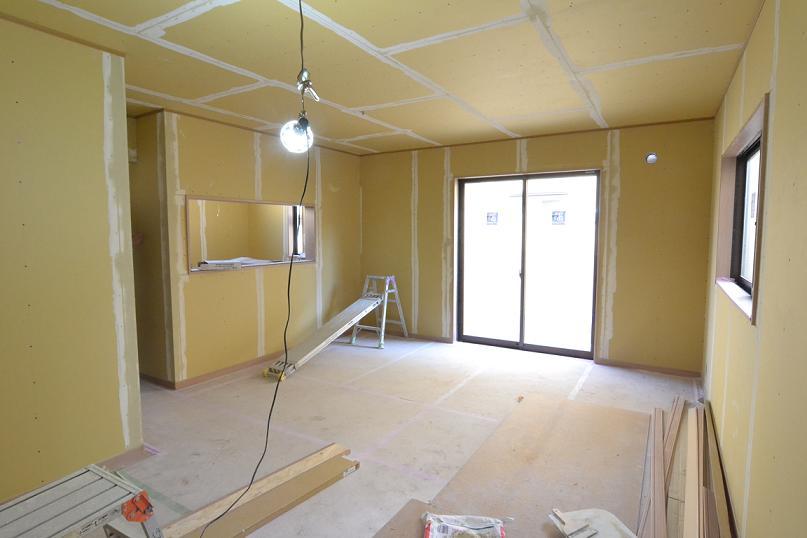 Building 2
2号棟
Bathroom浴室 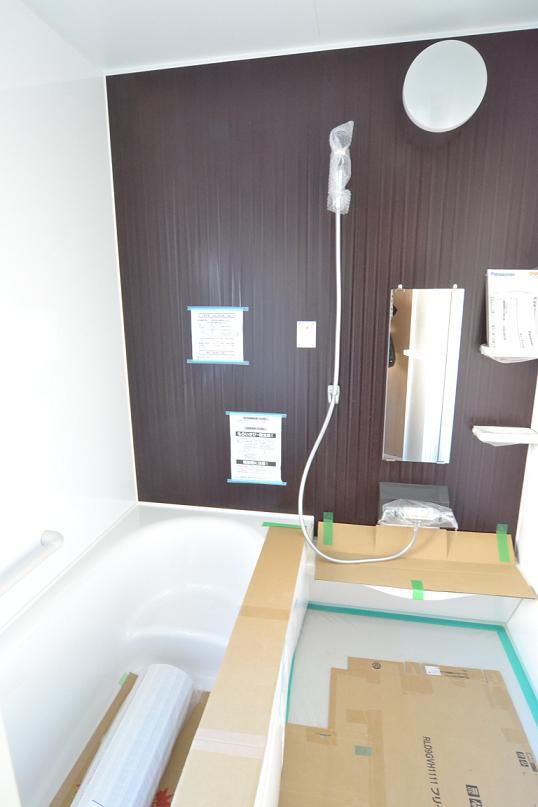 Building 2
2号棟
Otherその他 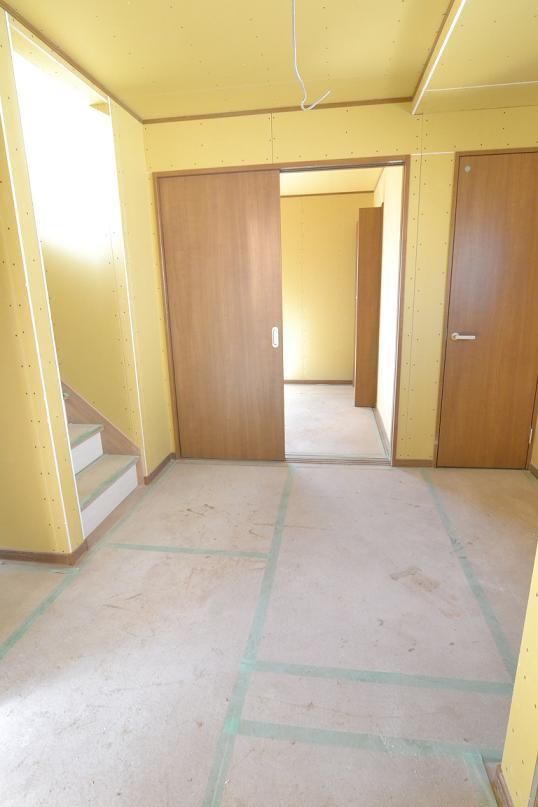 1 Building
1号棟
Kitchenキッチン 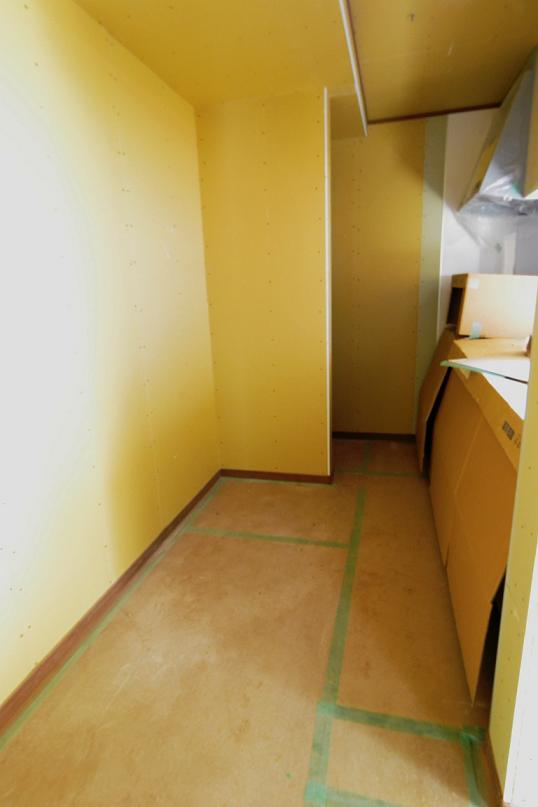 1 Building
1号棟
Non-living roomリビング以外の居室 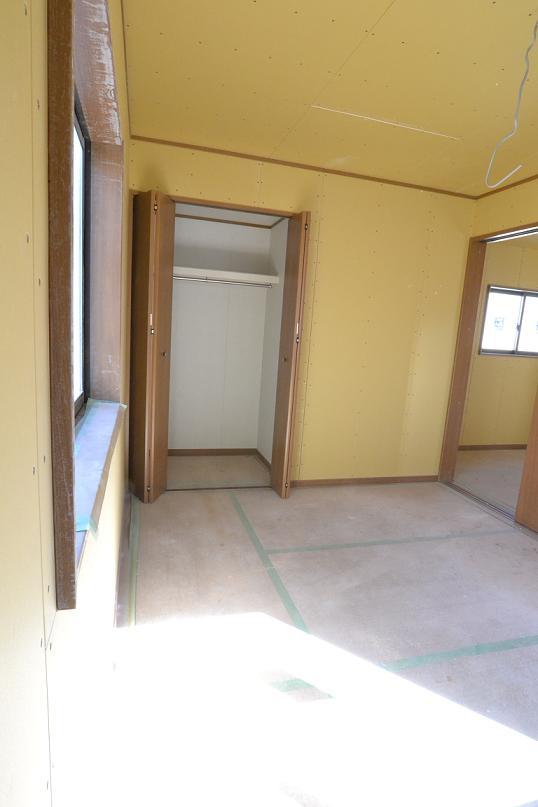 1 Building
1号棟
Bathroom浴室 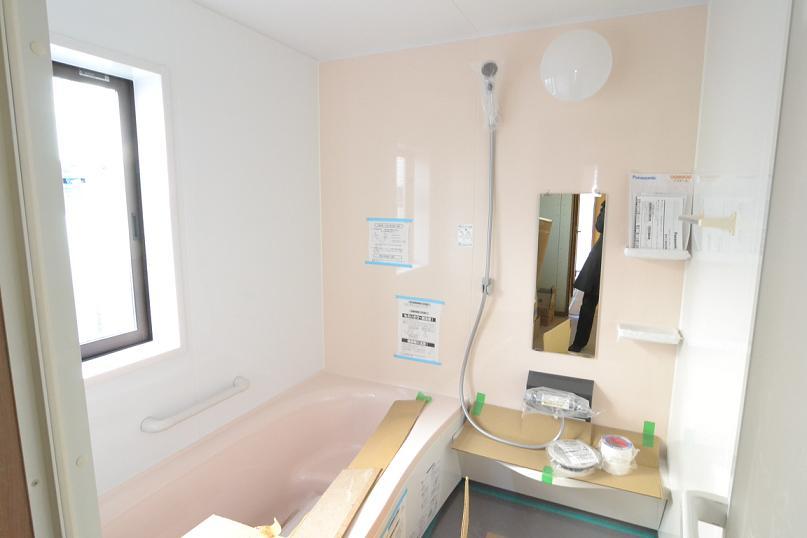 1 Building
1号棟
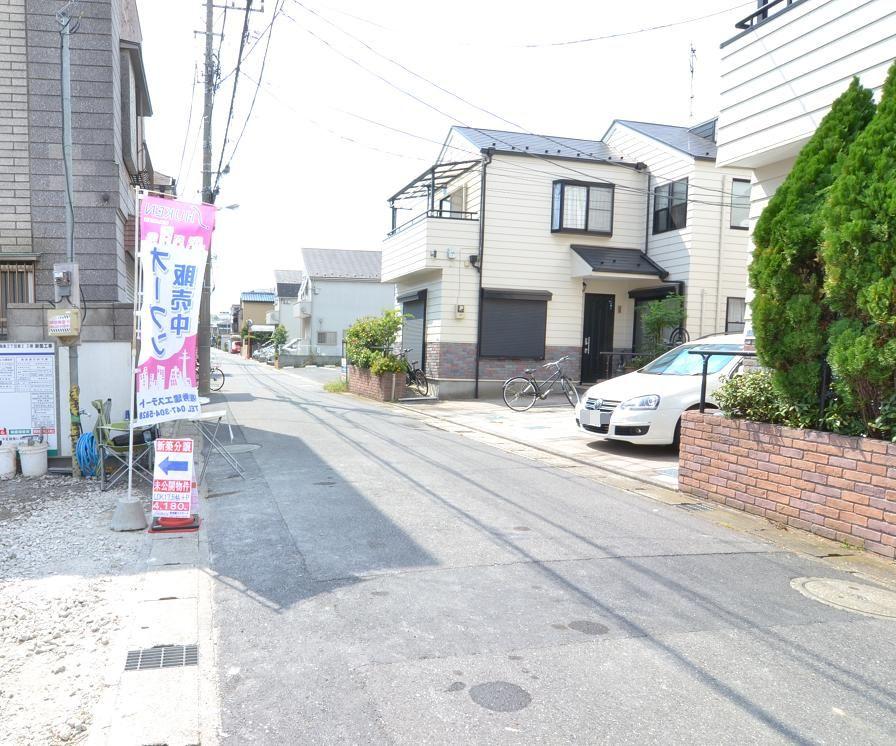 Local photos, including front road
前面道路含む現地写真
The entire compartment Figure全体区画図 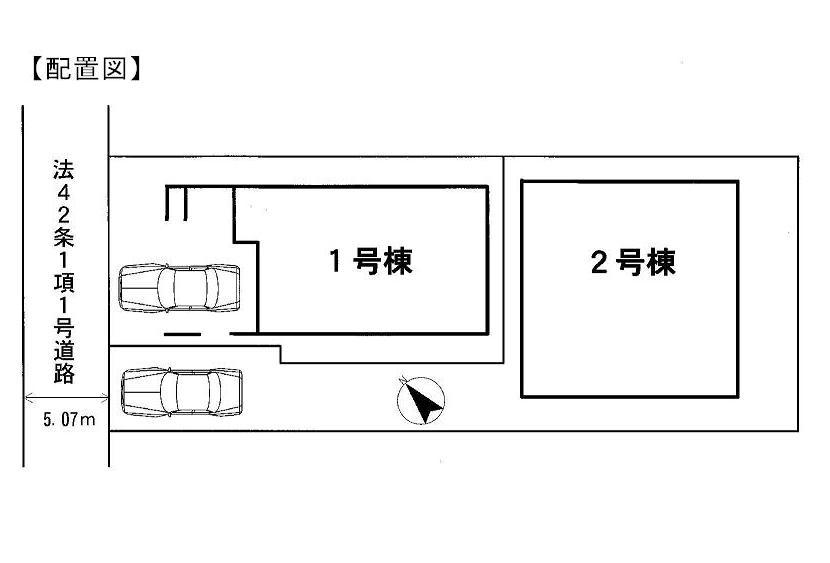 Kairaku 2-chome Local arrangement plan
海楽2丁目 現地配置図
Park公園 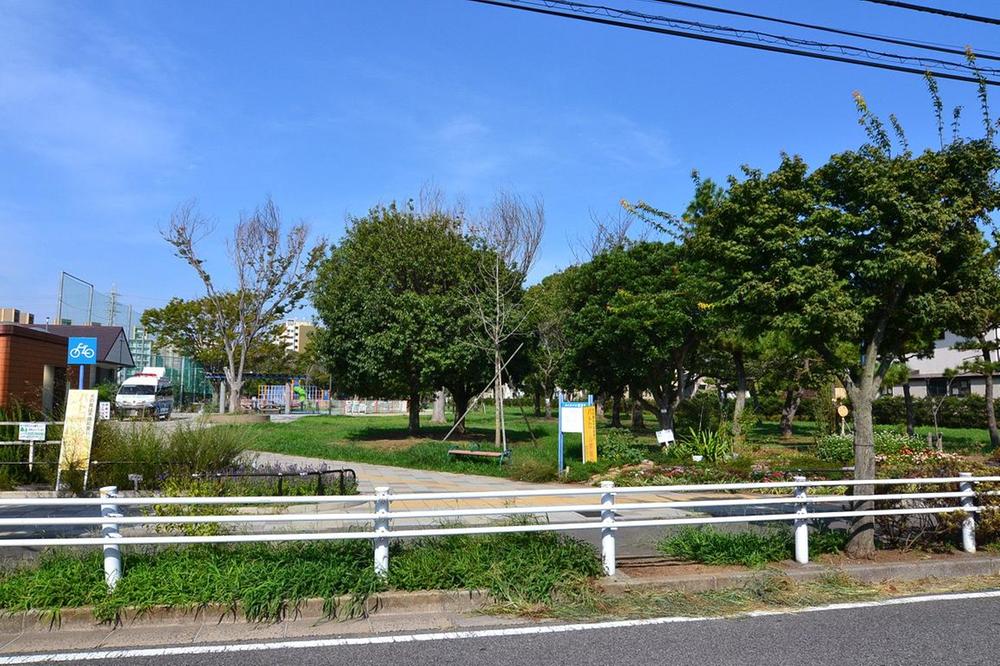 460m until Kairaku Park
海楽公園まで460m
Kindergarten ・ Nursery幼稚園・保育園 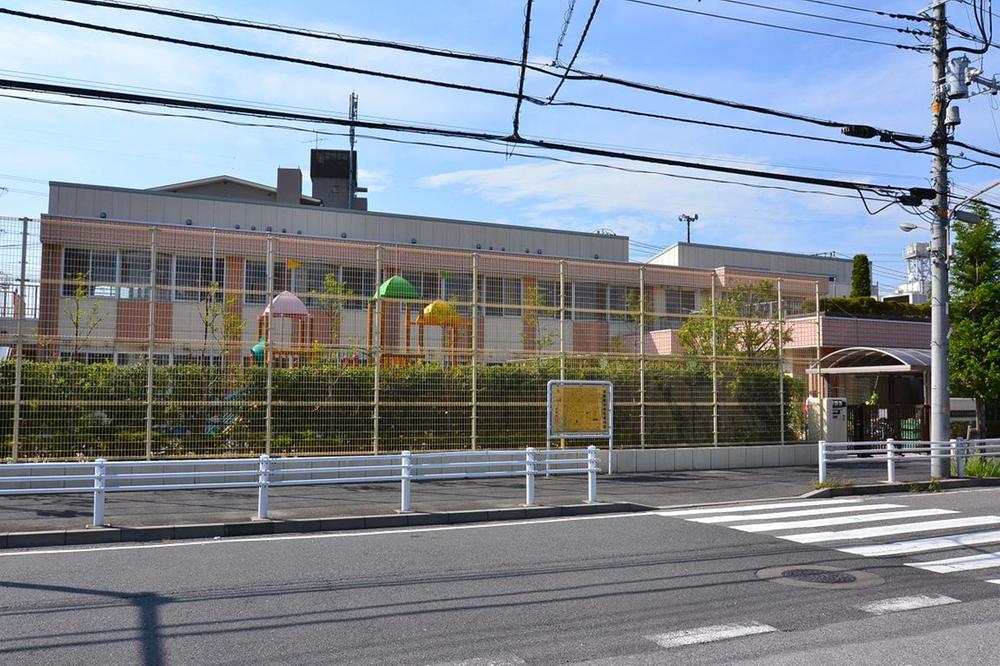 466m to Urayasu Futaba nursery
浦安市立ふたば保育園まで466m
Junior high school中学校 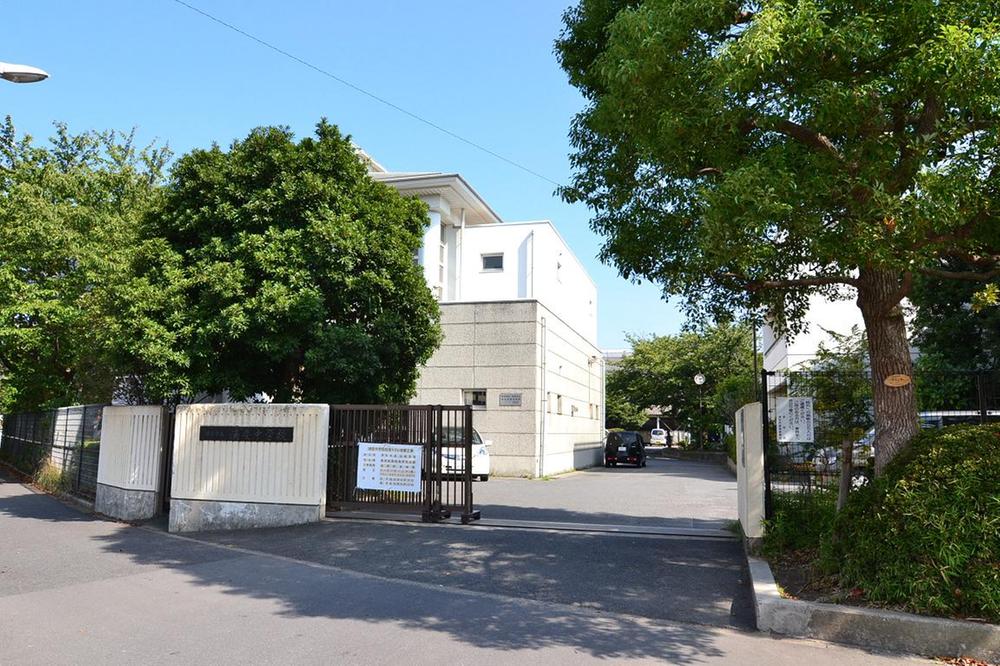 413m to Urayasu Urayasu junior high school
浦安市立浦安中学校まで413m
Government office役所 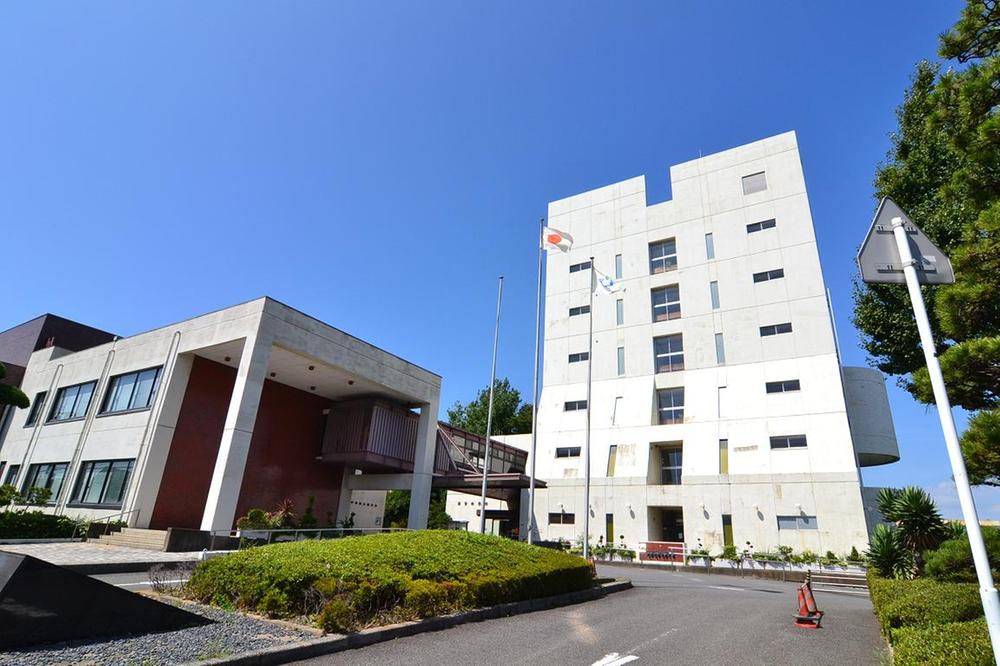 786m to Urayasu city hall
浦安市役所まで786m
Primary school小学校 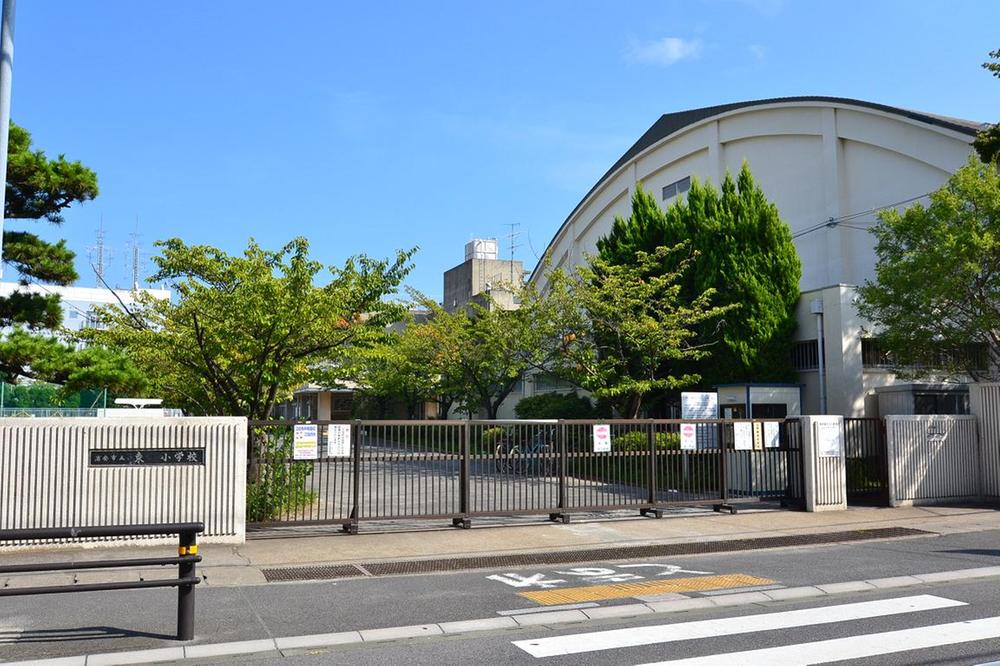 585m to Urayasu Tatsuhigashi Elementary School
浦安市立東小学校まで585m
Convenience storeコンビニ 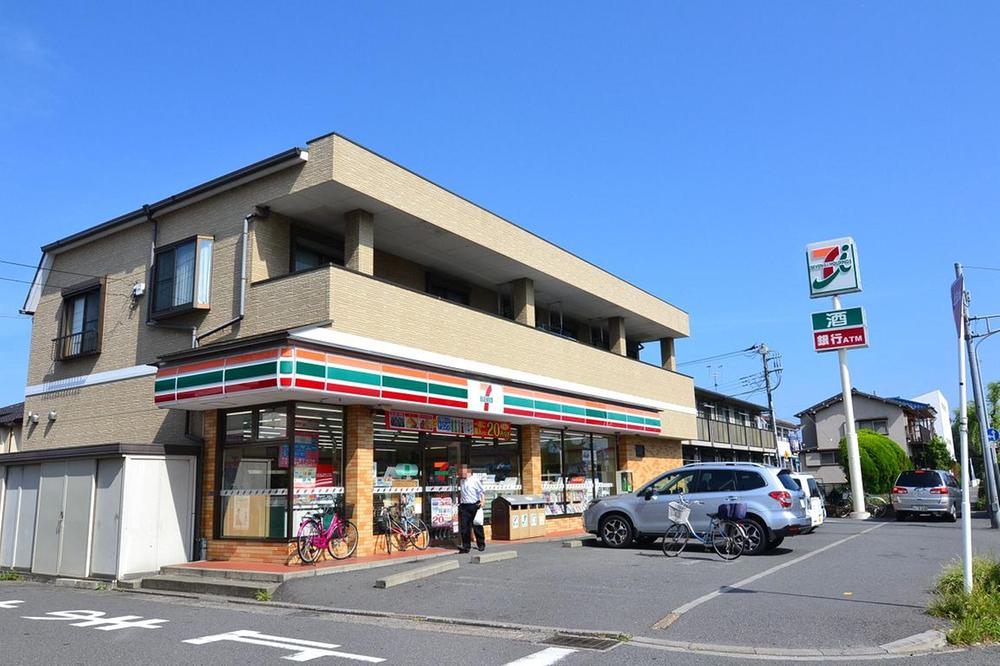 293m to Seven-Eleven Urayasu Kairaku shop
セブンイレブン浦安海楽店まで293m
Home centerホームセンター 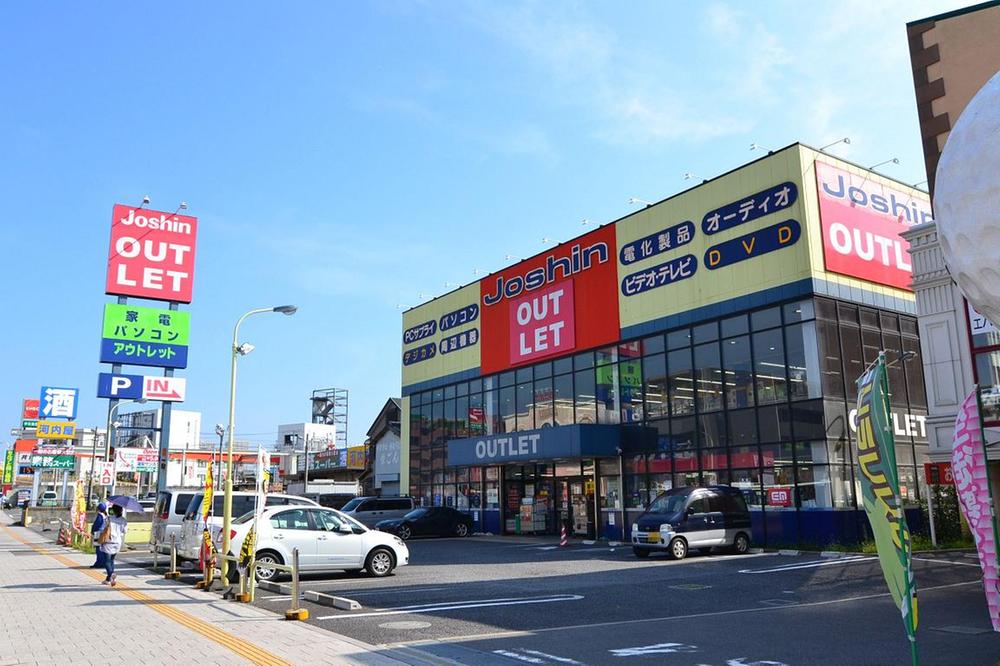 Joshin outlet 540m to Urayasu shop
ジョーシンアウトレット浦安店まで540m
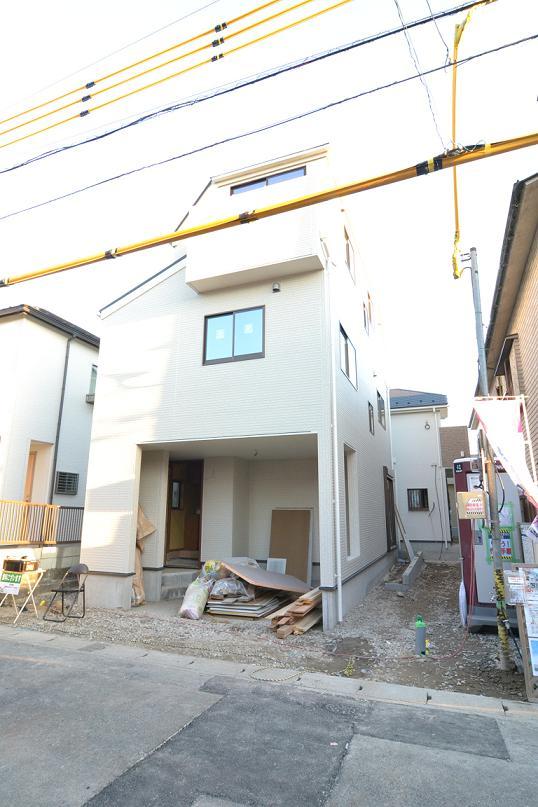 Local appearance photo
現地外観写真
Local guide map現地案内図 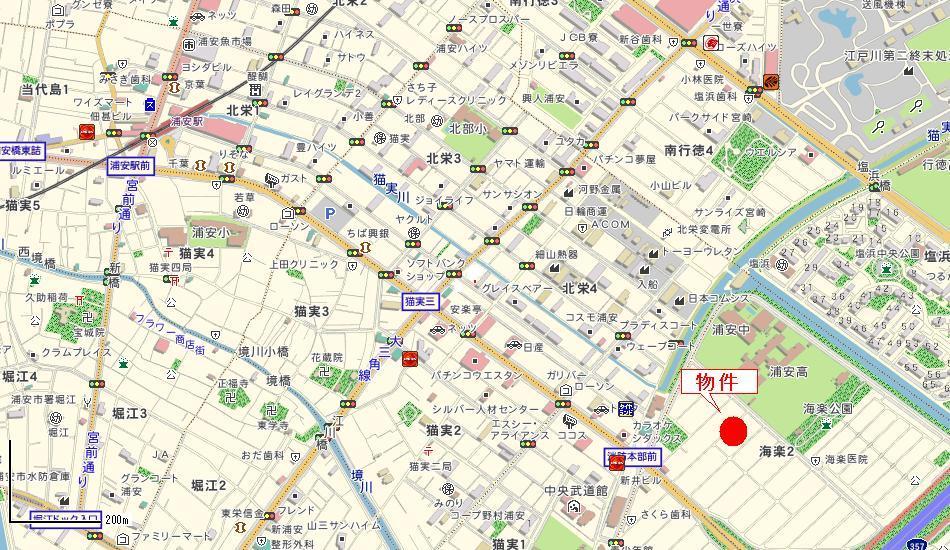 Urayasu wide-area map
浦安広域地図
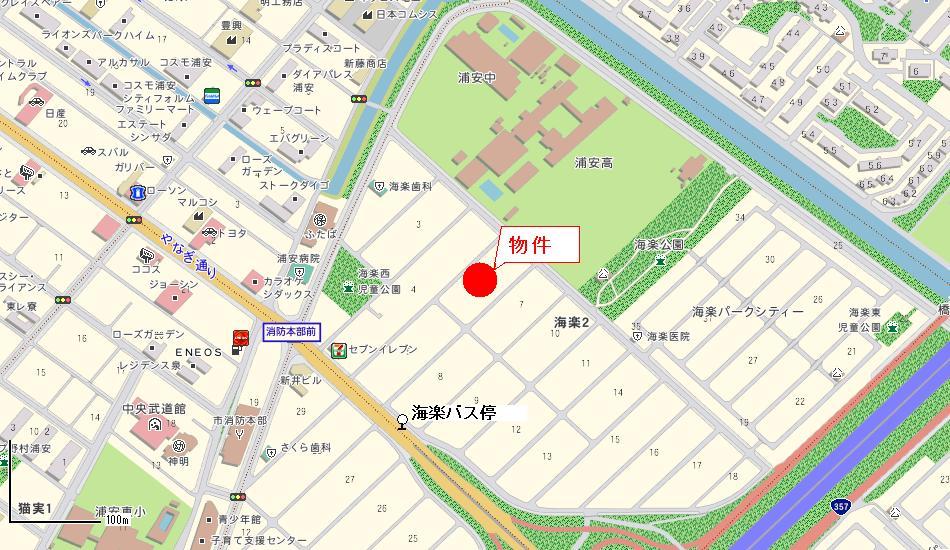 Kairaku Local guide map
海楽 現地案内図
Hospital病院 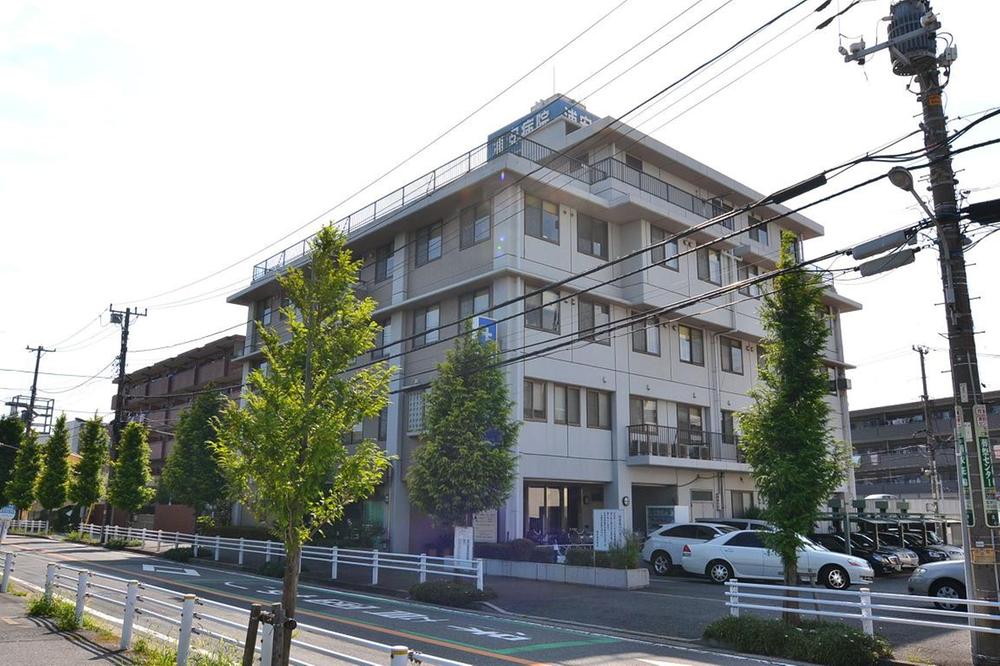 380m until the medical corporation Association KanSakaekai Urayasu hospital
医療法人社団康栄会浦安病院まで380m
Library図書館 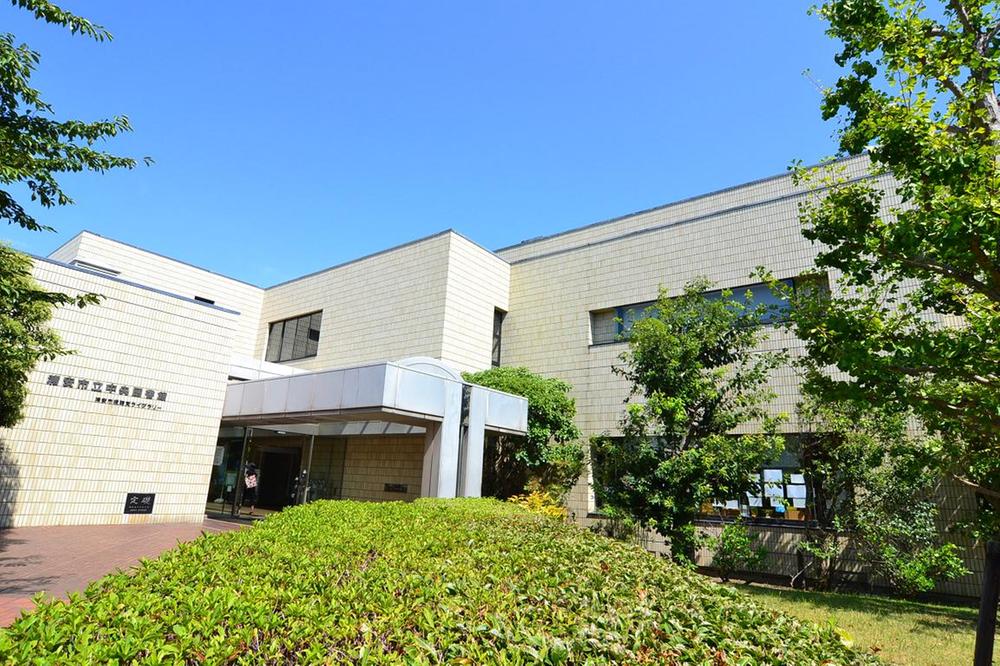 868m to Urayasu Municipal Central Library
浦安市立中央図書館まで868m
Location
|



























