New Homes » Kanto » Chiba Prefecture » Urayasu
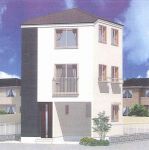 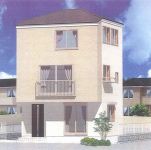
| | Urayasu, Chiba Prefecture 千葉県浦安市 |
| Tokyo Metro Tozai Line "Urayasu" walk 8 minutes 東京メトロ東西線「浦安」歩8分 |
Features pickup 特徴ピックアップ | | Flat to the station / A quiet residential area / Three-story or more 駅まで平坦 /閑静な住宅地 /3階建以上 | Price 価格 | | 39,800,000 yen 3980万円 | Floor plan 間取り | | 3LDK 3LDK | Units sold 販売戸数 | | 4 units 4戸 | Total units 総戸数 | | 4 units 4戸 | Land area 土地面積 | | 53.81 sq m (measured) 53.81m2(実測) | Building area 建物面積 | | 91.09 sq m ~ 95.09 sq m (measured) 91.09m2 ~ 95.09m2(実測) | Driveway burden-road 私道負担・道路 | | Northwest 4.5m driveway 北西4.5m私道 | Completion date 完成時期(築年月) | | February 2014 schedule 2014年2月予定 | Address 住所 | | Urayasu, Chiba Prefecture Hokuei 2-23-14 千葉県浦安市北栄2-23-14 | Traffic 交通 | | Tokyo Metro Tozai Line "Urayasu" walk 8 minutes 東京メトロ東西線「浦安」歩8分
| Contact お問い合せ先 | | TEL: 0120-810221 [Toll free] Please contact the "saw SUUMO (Sumo)" TEL:0120-810221【通話料無料】「SUUMO(スーモ)を見た」と問い合わせください | Building coverage, floor area ratio 建ぺい率・容積率 | | Building coverage: 60%, Volume rate of 200% 建ぺい率:60%、容積率200% | Time residents 入居時期 | | Consultation 相談 | Land of the right form 土地の権利形態 | | Ownership 所有権 | Use district 用途地域 | | One dwelling 1種住居 | Land category 地目 | | Residential land 宅地 | Overview and notices その他概要・特記事項 | | Building confirmation number: Ken Senju 130,675 No. other 建築確認番号:千住建130675号他 | Company profile 会社概要 | | <Mediation> Governor of Chiba Prefecture (1) the first 015,902 No. Century 21 (Ltd.) Towa housing Urayasu Yubinbango279-0002 Urayasu, Chiba Prefecture Hokuei 1-16-14 <仲介>千葉県知事(1)第015902号センチュリー21(株)東和ハウジング浦安〒279-0002 千葉県浦安市北栄1-16-14 |
Rendering (appearance)完成予想図(外観) 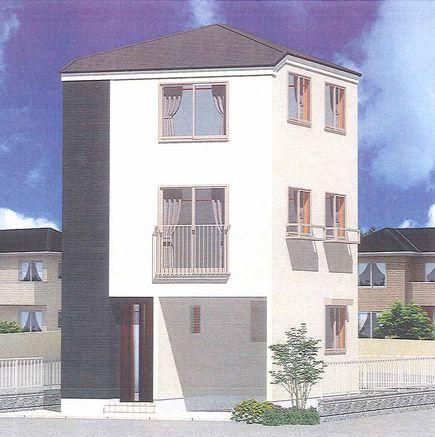 A Building appearance image Perth
A号棟外観イメージパース
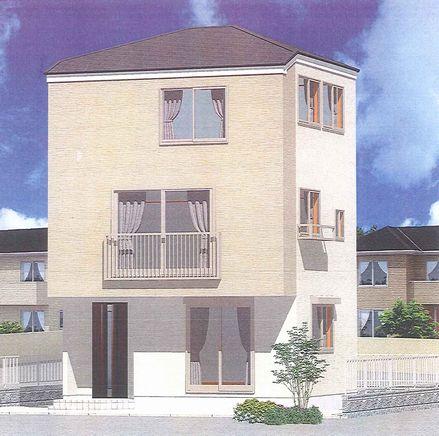 B Building appearance image Perth
B号棟外観イメージパース
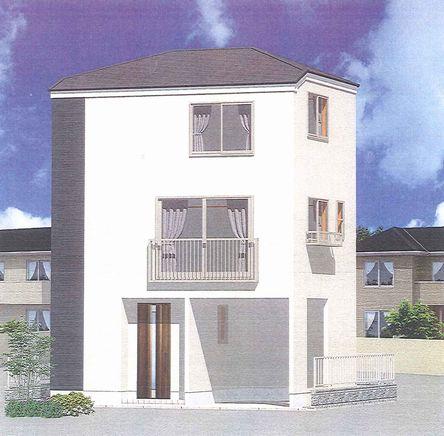 C Building appearance image Perth
C号棟外観イメージパース
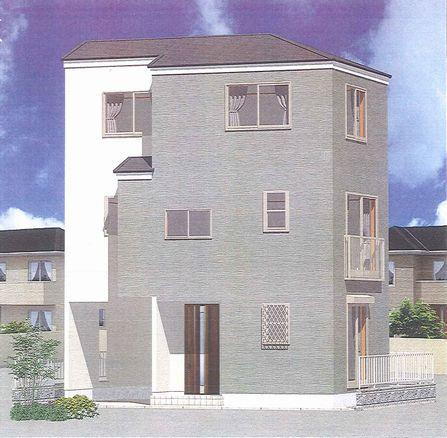 D Building appearance image Perth
D号棟外観イメージパース
Floor plan間取り図 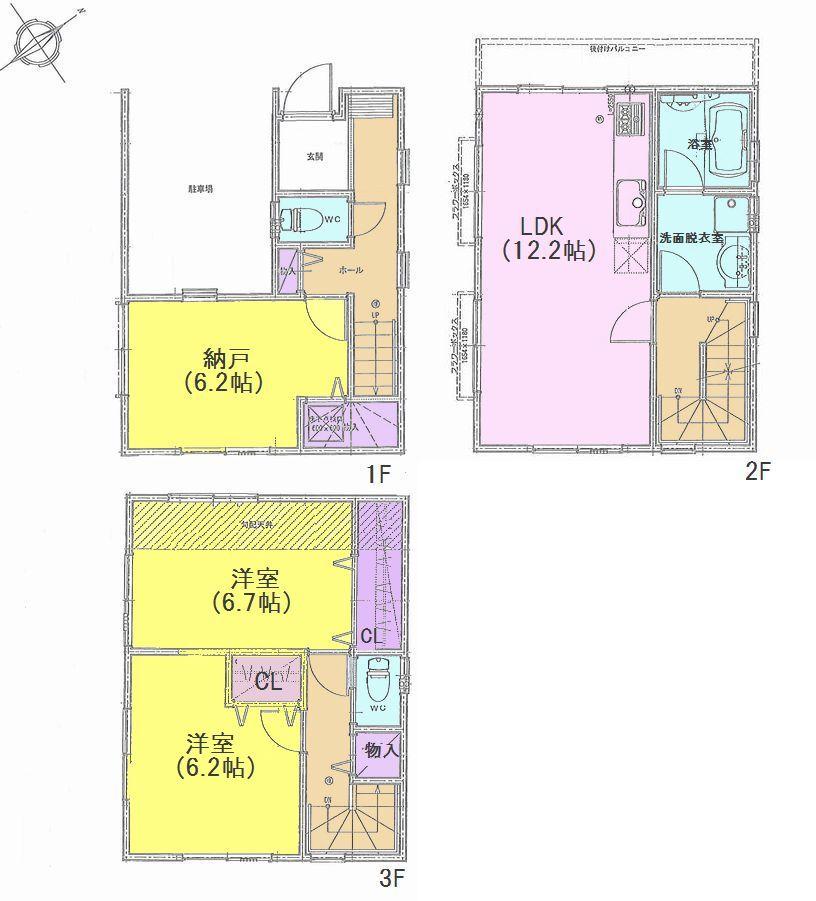 (A Building), Price 39,800,000 yen, 3LDK, Land area 53.81 sq m , Building area 95.09 sq m
(A号棟)、価格3980万円、3LDK、土地面積53.81m2、建物面積95.09m2
Local photos, including front road前面道路含む現地写真 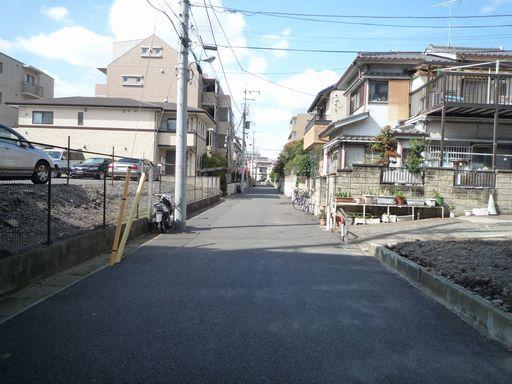 Frontal road
前面道路
Hospital病院 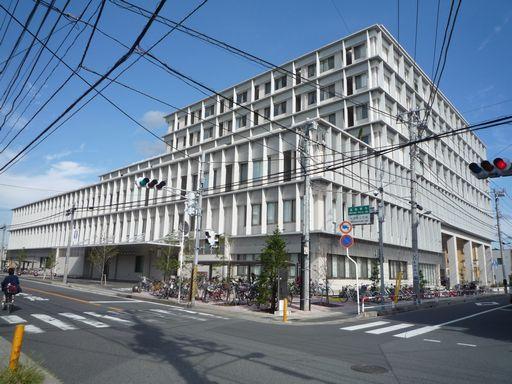 400m to Tokyo Bay Urayasu Ichikawa Medical Center
東京ベイ浦安市川医療センターまで400m
The entire compartment Figure全体区画図 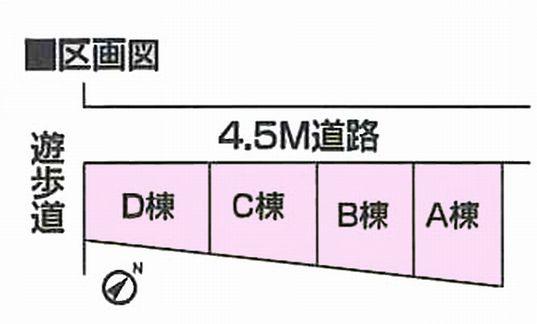 Compartment figure
区画図
Floor plan間取り図 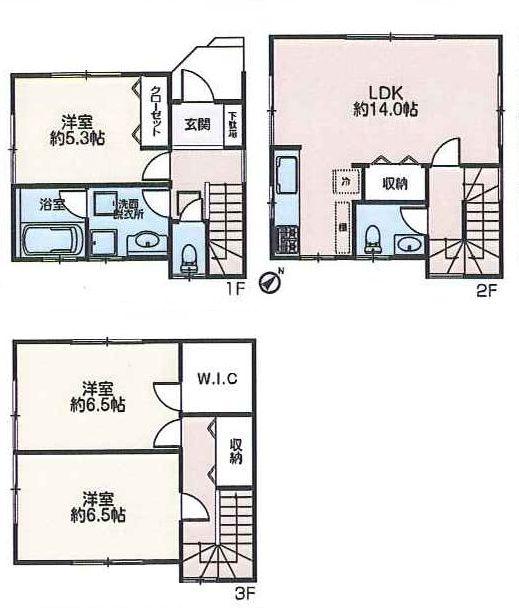 (B Building), Price 39,800,000 yen, 3LDK, Land area 53.81 sq m , Building area 90.48 sq m
(B号棟)、価格3980万円、3LDK、土地面積53.81m2、建物面積90.48m2
Local appearance photo現地外観写真 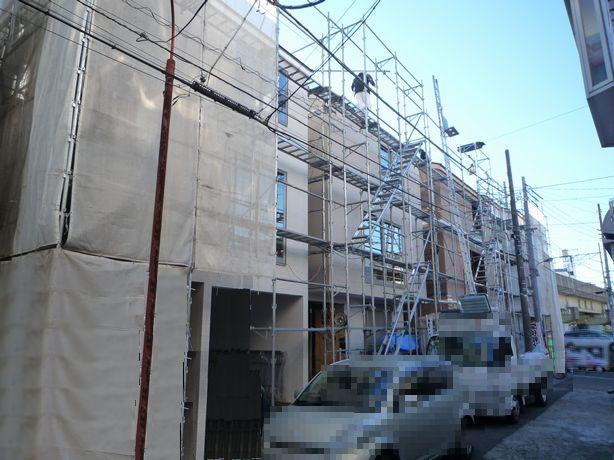 Local Photos
現地写真
Primary school小学校 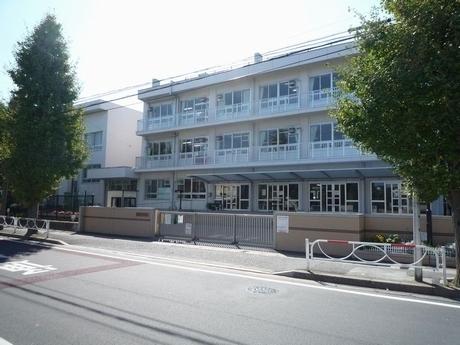 400m to the north elementary school
北部小学校まで400m
Floor plan間取り図 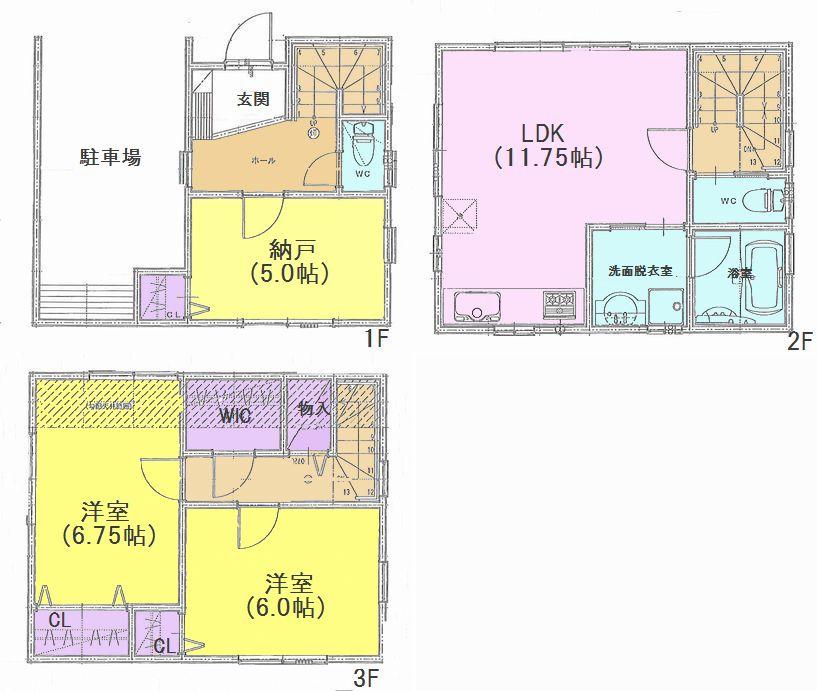 (C Building), Price 39,800,000 yen, 3LDK, Land area 53.81 sq m , Building area 94.81 sq m
(C号棟)、価格3980万円、3LDK、土地面積53.81m2、建物面積94.81m2
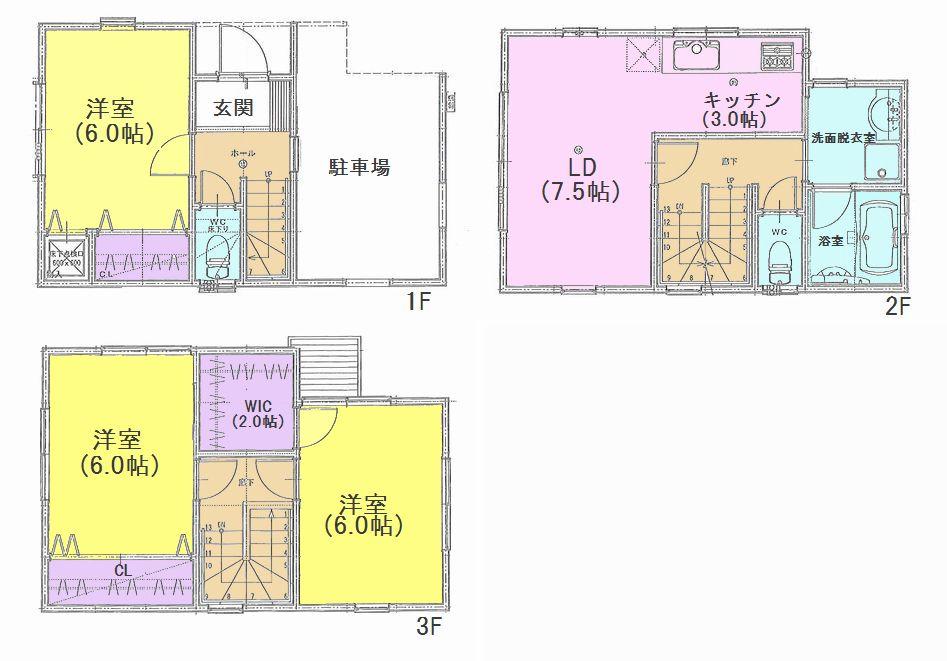 (D Building), Price 39,800,000 yen, 3LDK, Land area 53.81 sq m , Building area 91.07 sq m
(D号棟)、価格3980万円、3LDK、土地面積53.81m2、建物面積91.07m2
Local appearance photo現地外観写真 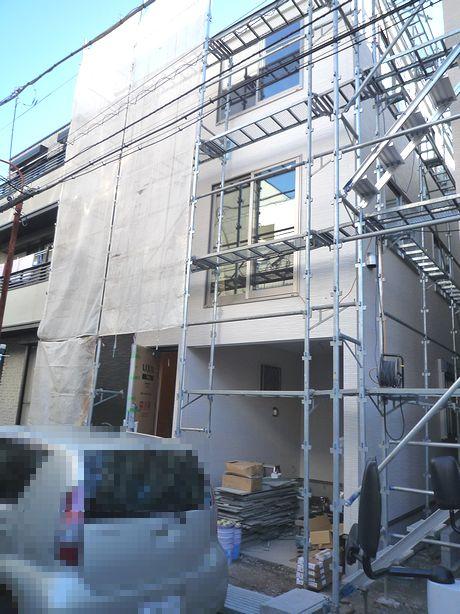 Building A
A棟
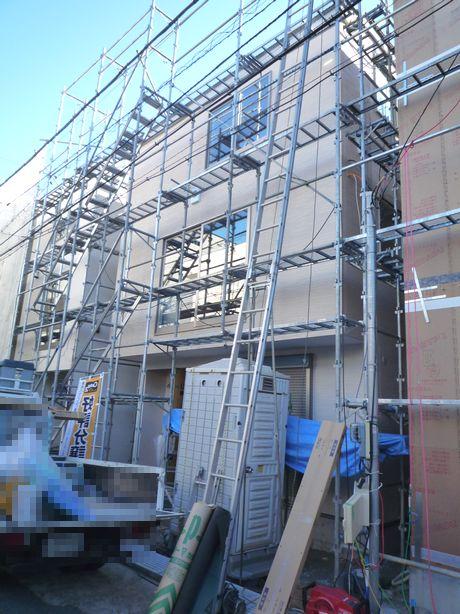 Building B
B棟
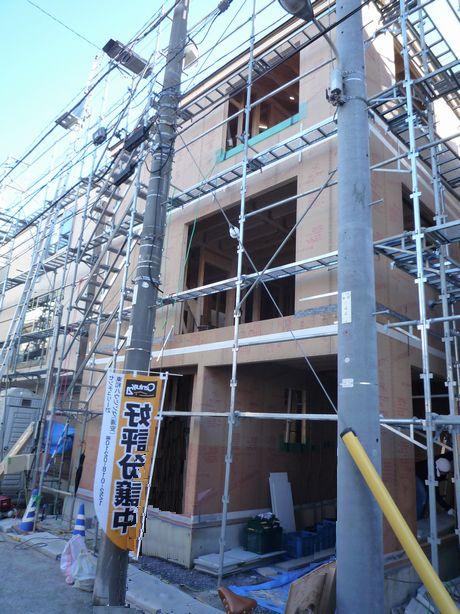 Building C
C棟
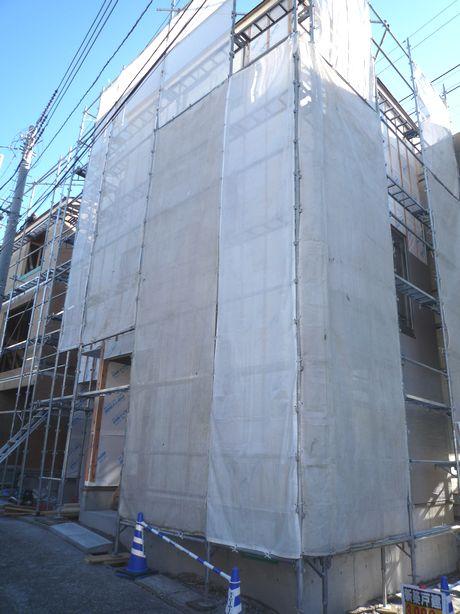 Building D
D棟
Location
|


















