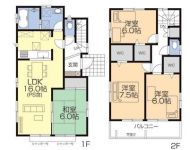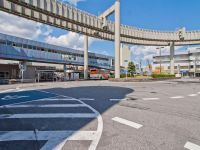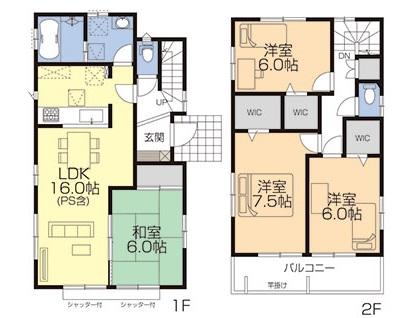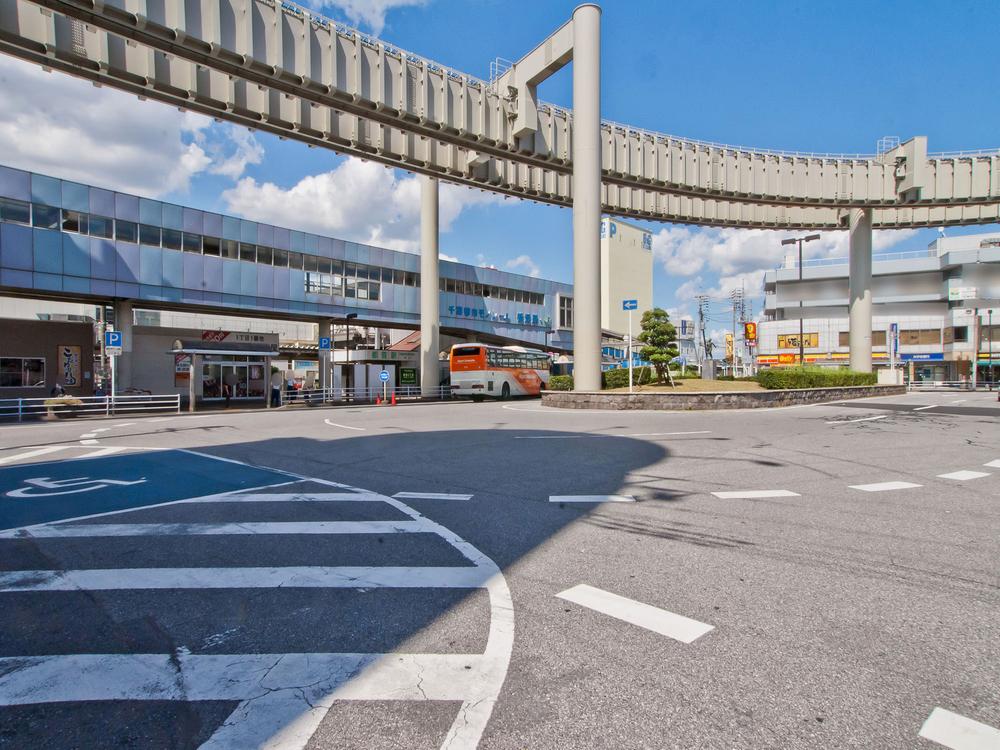|
|
Chiba Prefecture, Chiba Wakaba-ku,
千葉県千葉市若葉区
|
|
JR Sobu "Toga" walk 13 minutes
JR総武本線「都賀」歩13分
|
|
Or more before road 6m, Development subdivision in, Yang per good, Long-term high-quality housing, 2-story, Parking two Allowed, System kitchen, Flat to the station, LDK15 tatami mats or moreese-style room, Shaping land, Washbasin with shower, Face-to-face kitchen
前道6m以上、開発分譲地内、陽当り良好、長期優良住宅、2階建、駐車2台可、システムキッチン、駅まで平坦、LDK15畳以上、和室、整形地、シャワー付洗面台、対面式キッチン
|
|
LDK18 tatami mats or more, Or more before road 6m, Development subdivision in, Yang per good, Long-term high-quality housing, 2-story, Flat to the station, Toilet 2 places
LDK18畳以上、前道6m以上、開発分譲地内、陽当り良好、長期優良住宅、2階建、駅まで平坦、トイレ2ヶ所
|
Features pickup 特徴ピックアップ | | Long-term high-quality housing / Parking two Allowed / System kitchen / Yang per good / Flat to the station / LDK15 tatami mats or more / Or more before road 6m / Japanese-style room / Shaping land / Washbasin with shower / Face-to-face kitchen / Toilet 2 places / Bathroom 1 tsubo or more / 2-story / Southeast direction / South balcony / Walk-in closet / All room 6 tatami mats or more / Development subdivision in 長期優良住宅 /駐車2台可 /システムキッチン /陽当り良好 /駅まで平坦 /LDK15畳以上 /前道6m以上 /和室 /整形地 /シャワー付洗面台 /対面式キッチン /トイレ2ヶ所 /浴室1坪以上 /2階建 /東南向き /南面バルコニー /ウォークインクロゼット /全居室6畳以上 /開発分譲地内 |
Price 価格 | | 28.8 million yen 2880万円 |
Floor plan 間取り | | 4LDK 4LDK |
Units sold 販売戸数 | | 1 units 1戸 |
Land area 土地面積 | | 132.23 sq m (registration) 132.23m2(登記) |
Building area 建物面積 | | 99.37 sq m (measured) 99.37m2(実測) |
Driveway burden-road 私道負担・道路 | | Nothing, Southeast 6m width 無、南東6m幅 |
Completion date 完成時期(築年月) | | March 2014 2014年3月 |
Address 住所 | | Chiba Wakaba-ku, High-cho 千葉県千葉市若葉区高品町 |
Traffic 交通 | | JR Sobu "Toga" walk 13 minutes
Chiba city monorail "Toga" walk 13 minutes JR総武本線「都賀」歩13分
千葉都市モノレール「都賀」歩13分
|
Related links 関連リンク | | [Related Sites of this company] 【この会社の関連サイト】 |
Contact お問い合せ先 | | TEL: 0120-181986 [Toll free] Please contact the "we saw SUUMO (Sumo)" TEL:0120-181986【通話料無料】「SUUMO(スーモ)を見た」と問い合わせください |
Building coverage, floor area ratio 建ぺい率・容積率 | | Fifty percent ・ Hundred percent 50%・100% |
Time residents 入居時期 | | April 2014 schedule 2014年4月予定 |
Land of the right form 土地の権利形態 | | Ownership 所有権 |
Structure and method of construction 構造・工法 | | Wooden 2-story (framing method) 木造2階建(軸組工法) |
Use district 用途地域 | | One low-rise 1種低層 |
Overview and notices その他概要・特記事項 | | Facilities: Public Water Supply, This sewage, City gas, Building confirmation number: 13udi1w02738, Parking: car space 設備:公営水道、本下水、都市ガス、建築確認番号:13udi1w02738、駐車場:カースペース |
Company profile 会社概要 | | <Mediation> Governor of Chiba Prefecture (6) No. 012126 (Corporation) All Japan Real Estate Association (Corporation) metropolitan area real estate Fair Trade Council member (Ltd.) Aikyohomu head office Yubinbango264-0026 Chiba Wakaba-ku, Nishitsuga 4-2 eye Kyowaad Lively Bill <仲介>千葉県知事(6)第012126号(公社)全日本不動産協会会員 (公社)首都圏不動産公正取引協議会加盟(株)アイキョーホーム本店〒264-0026 千葉県千葉市若葉区西都賀4-2 アイキョーライブリービル |



