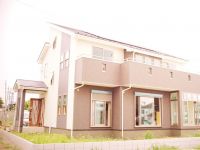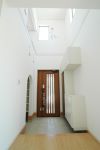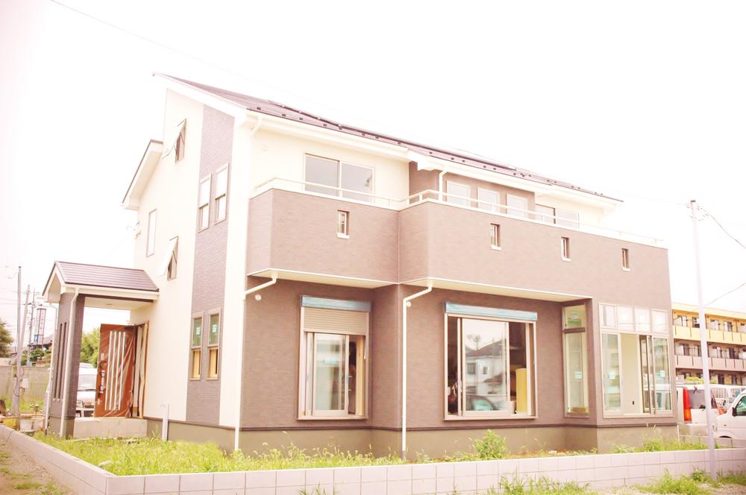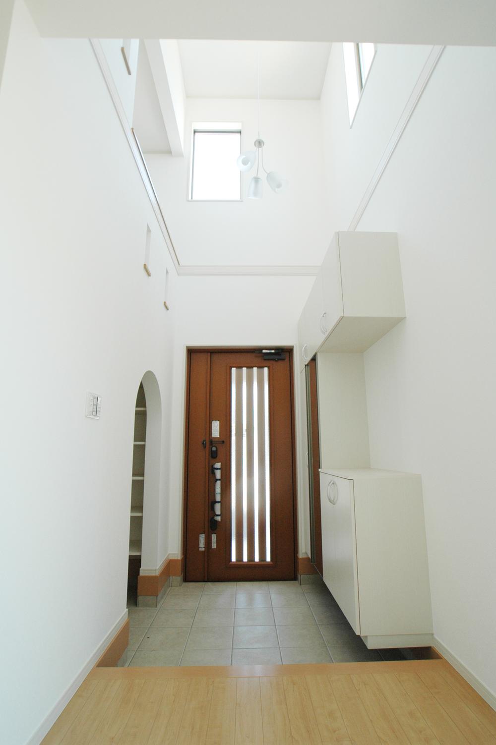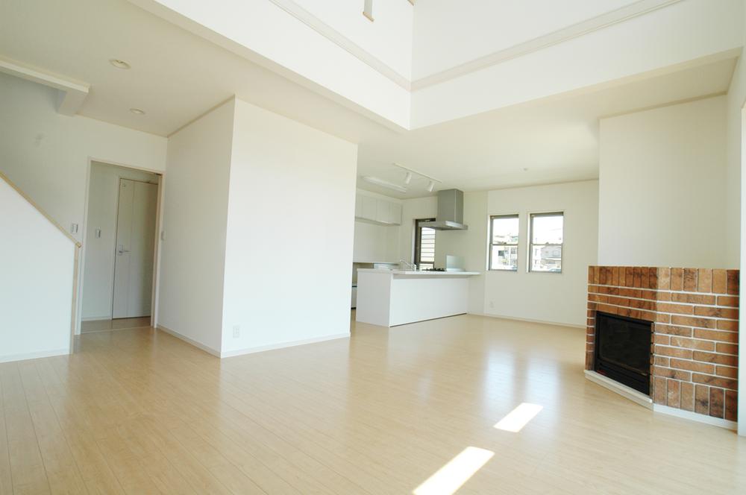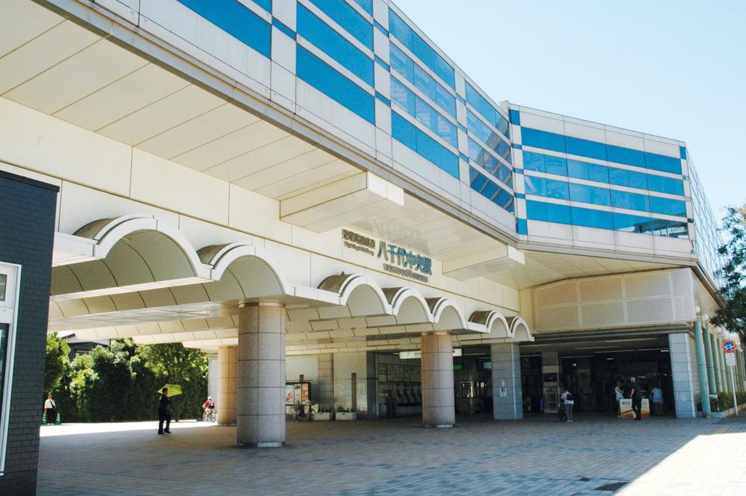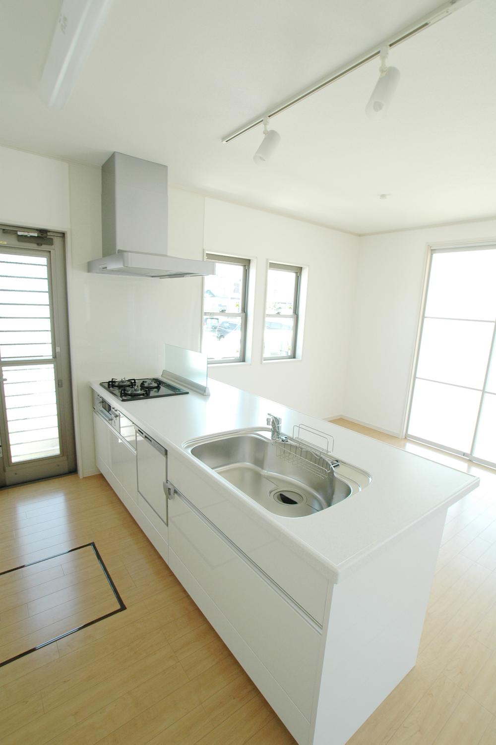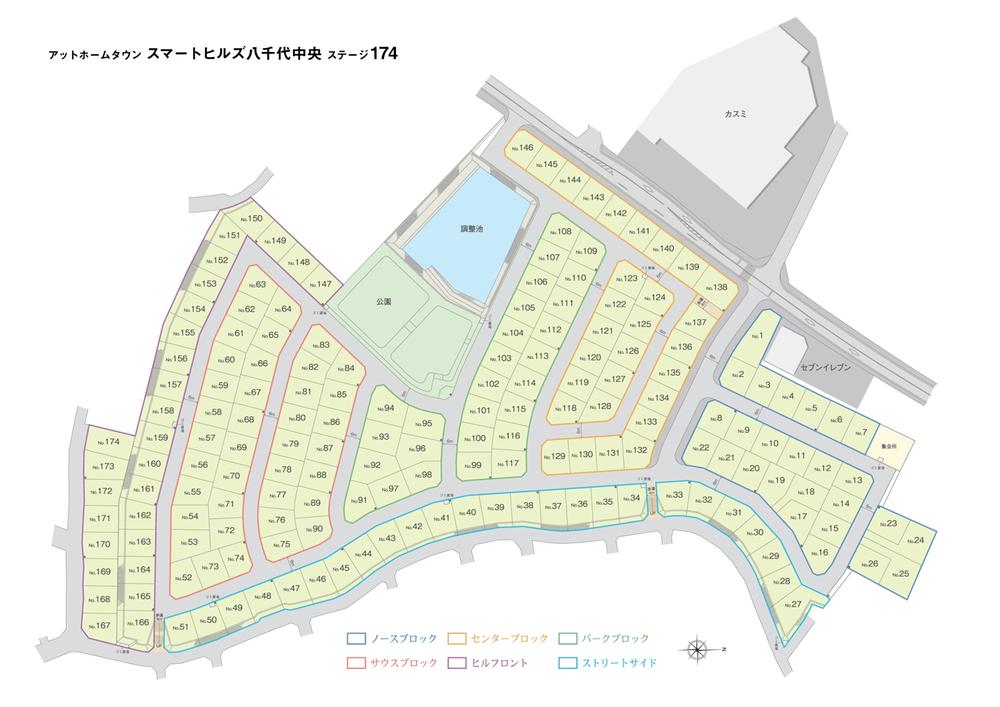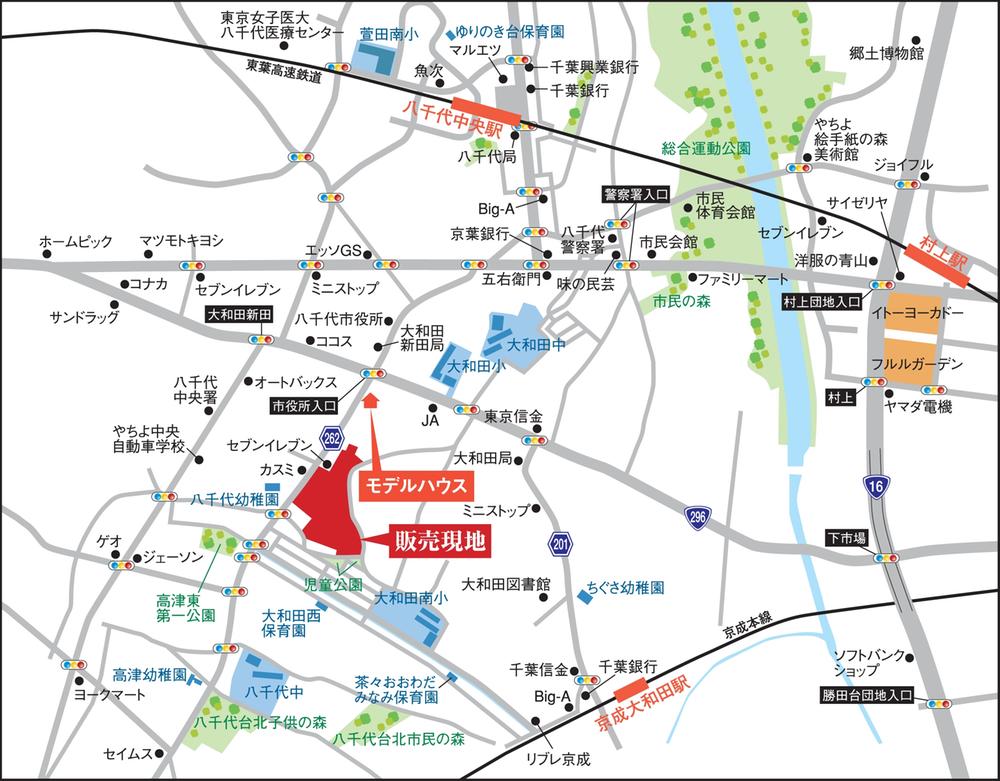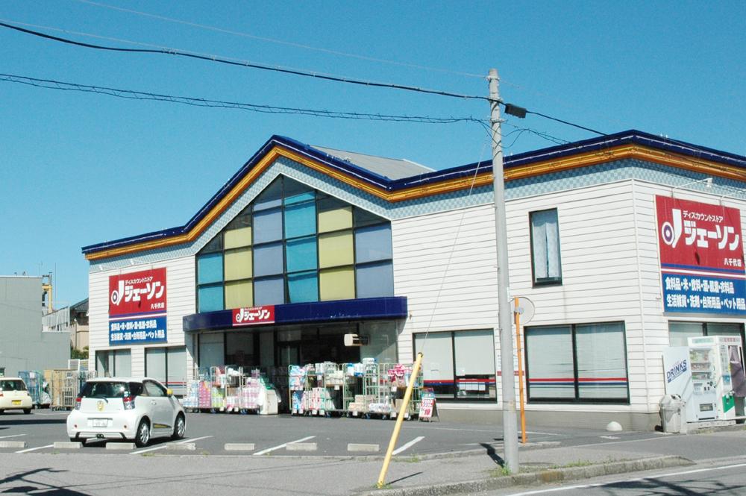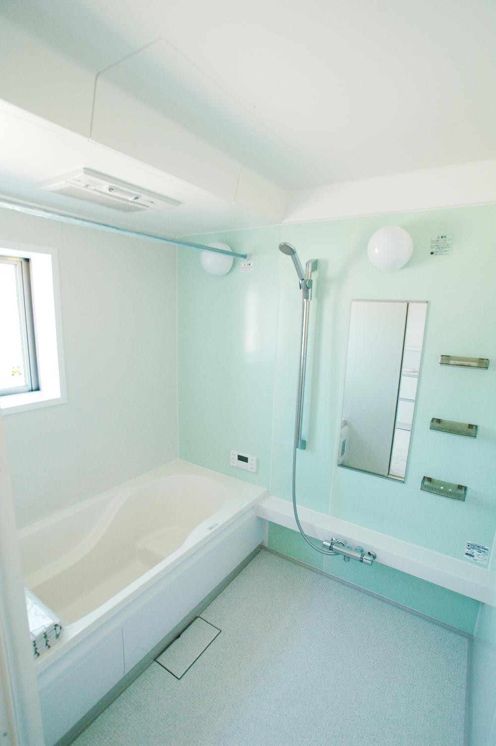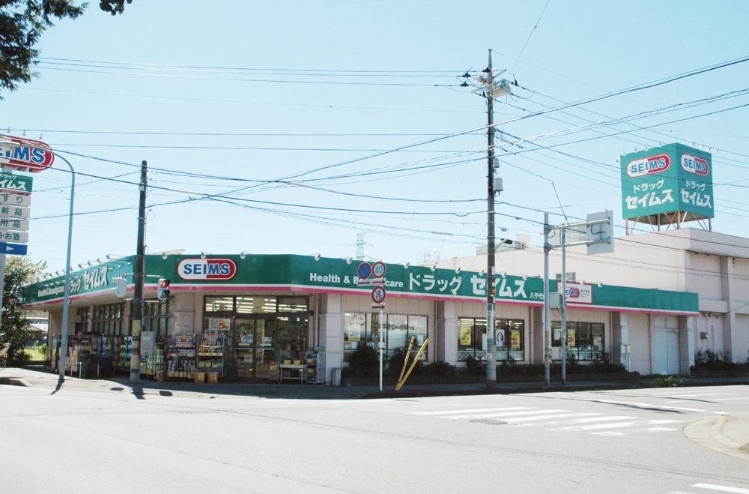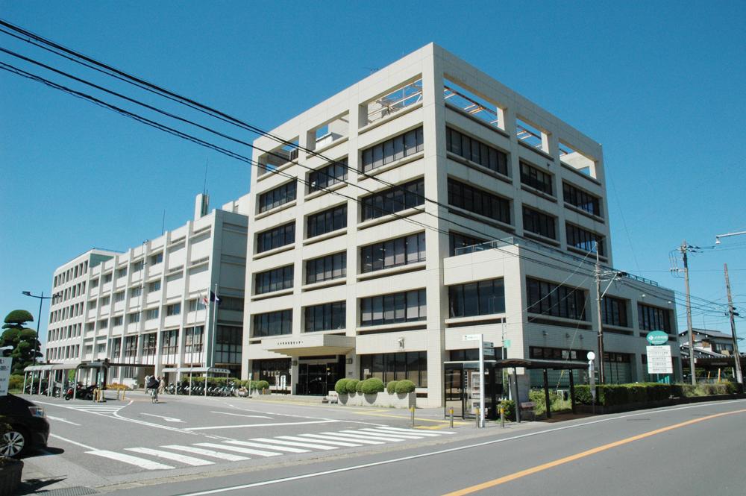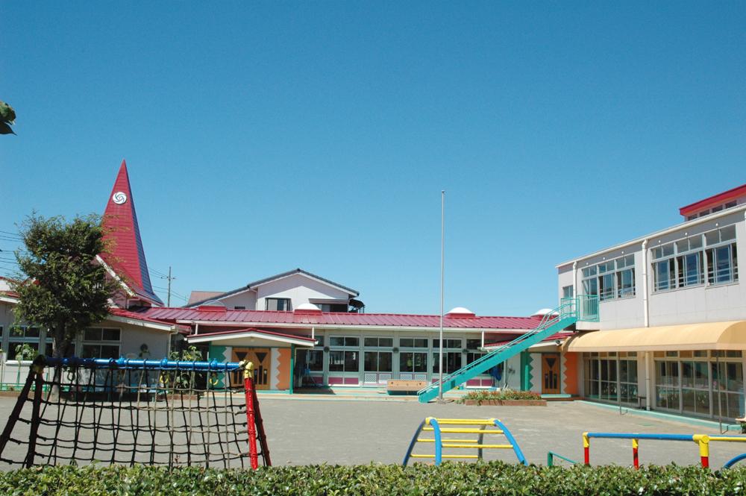|
|
Chiba Prefecture Yachiyo
千葉県八千代市
|
|
AzumaYo high-speed rail, "Yachiyo center" walk 17 minutes
東葉高速鉄道「八千代中央」歩17分
|
|
◆ ◆ It is a new birth of a large subdivision of the total 174 compartment in a quiet residential area! ◆ ◆
◆◆ 閑静な住宅街に新たに全174区画の大型分譲地の誕生です! ◆◆
|
|
■ Commercial within walking distance ・ education ・ Fulfilling life environment medical facilities are complete ■ Subdivision in ・ Green city which has a large number of park close to ■ 2 line 3 stops available convenient transportation access
■徒歩圏内に商業・教育・医療施設が整う充実した生活環境■分譲地内・近隣に多数の公園を有した緑豊かな街■2路線3駅利用可能で便利な交通アクセス
|
Features pickup 特徴ピックアップ | | Pre-ground survey / Parking two Allowed / Super close / Bathroom Dryer / All room storage / Mist sauna / garden / Face-to-face kitchen / 2-story / Underfloor Storage / TV monitor interphone / Dish washing dryer / Or more ceiling height 2.5m / Floor heating / Development subdivision in 地盤調査済 /駐車2台可 /スーパーが近い /浴室乾燥機 /全居室収納 /ミストサウナ /庭 /対面式キッチン /2階建 /床下収納 /TVモニタ付インターホン /食器洗乾燥機 /天井高2.5m以上 /床暖房 /開発分譲地内 |
Event information イベント情報 | | Local sales meeting schedule / Every Saturday, Sunday and public holidays time / 10:00 ~ 17:00 ※ If the sales representative to local is not waiting, Please contact me to Contact Us. ※ Since it will correspond without having to keep you waiting at the local, If you wish to field trips, please contact us in advance. ※ Weekday But (regular holiday), If you contact will guide you. Please feel free to contact us. 現地販売会日程/毎週土日祝時間/10:00 ~ 17:00※現地に営業担当者が待機していない場合は、お問合せ先へご連絡ください。※現地にてお待たせすることなく対応させていただきますので、現地見学をご希望のお客様は事前にご連絡ください。※平日(定休日)でも、ご連絡いただければご案内致します。お気軽にお問い合わせください。 |
Price 価格 | | 23.8 million yen ~ 35,100,000 yen 2380万円 ~ 3510万円 |
Floor plan 間取り | | 4LDK 4LDK |
Units sold 販売戸数 | | 3 units 3戸 |
Total units 総戸数 | | 3 units 3戸 |
Land area 土地面積 | | 149.5 sq m ~ 218.17 sq m (45.22 tsubo ~ 65.99 square meters) 149.5m2 ~ 218.17m2(45.22坪 ~ 65.99坪) |
Building area 建物面積 | | 109.3 sq m ~ 110.3 sq m (33.06 tsubo ~ 33.36 square meters) 109.3m2 ~ 110.3m2(33.06坪 ~ 33.36坪) |
Driveway burden-road 私道負担・道路 | | Width northwest side 9.3m ~ 11.7m ・ Southwest side 4.01m ~ 4.03m ・ South 4.03m ~ 6.4m ・ East 3.85m ~ 6.34m public road 幅員北西側9.3m ~ 11.7m・南西側4.01m ~ 4.03m・南側4.03m ~ 6.4m・東側3.85m ~ 6.34m公道 |
Completion date 完成時期(築年月) | | 2014 end of August 2014年8月末 |
Address 住所 | | Chiba Prefecture Yachiyo Owadashinden 295 千葉県八千代市大和田新田295 |
Traffic 交通 | | AzumaYo high-speed rail, "Yachiyo center" walk 17 minutes 東葉高速鉄道「八千代中央」歩17分
|
Related links 関連リンク | | [Related Sites of this company] 【この会社の関連サイト】 |
Person in charge 担当者より | | [Regarding this property.] There is also free plan compartment floor plan can freely design the. 【この物件について】間取りを自由に設計できるフリープラン区画もございます。 |
Contact お問い合せ先 | | (Ltd.) AHC Yachiyo Head Office TEL: 0800-601-6202 [Toll free] mobile phone ・ Also available from PHS
Caller ID is not notified
Please contact the "saw SUUMO (Sumo)"
If it does not lead, If the real estate company (株)AHC八千代本店TEL:0800-601-6202【通話料無料】携帯電話・PHSからもご利用いただけます
発信者番号は通知されません
「SUUMO(スーモ)を見た」と問い合わせください
つながらない方、不動産会社の方は
|
Sale schedule 販売スケジュール | | ◆ Free Plan reception near the end! First arrival in the reception! Floor plan ・ design ・ Color, etc. you will be able to feel free to design. ◆フリープラン受付終了間近!先着受付中!間取り・デザイン・カラー等ご自由に設計していただけます。 |
Most price range 最多価格帯 | | 31 million yen (3 units) 3100万円台(3戸) |
Building coverage, floor area ratio 建ぺい率・容積率 | | Building coverage: 60% Volume ratio: 200% (150% by the district plan) 建ぺい率:60% 容積率:200%(地区計画により150%) |
Time residents 入居時期 | | 8 months after the contract 契約後8ヶ月 |
Land of the right form 土地の権利形態 | | Ownership 所有権 |
Structure and method of construction 構造・工法 | | 2-story wooden 木造2階建て |
Use district 用途地域 | | One dwelling 1種住居 |
Overview and notices その他概要・特記事項 | | Building confirmation number: SenKenju No. 1204375 other 建築確認番号:千建住第1204375号他 |
Company profile 会社概要 | | <Seller> Governor of Chiba Prefecture (7) No. 009798 (the Company), Chiba Prefecture Building Lots and Buildings Transaction Business Association (Corporation) metropolitan area real estate Fair Trade Council member (Ltd.) AHC Yachiyo head office Yubinbango276-0032 Chiba Prefecture Yachiyo Yachiyodaihigashi 1-20-18 <売主>千葉県知事(7)第009798号(社)千葉県宅地建物取引業協会会員 (公社)首都圏不動産公正取引協議会加盟(株)AHC八千代本店〒276-0032 千葉県八千代市八千代台東1-20-18 |
