New Homes » Kanto » Chiba Prefecture » Yachiyo
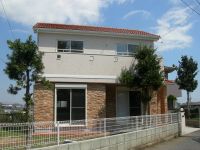 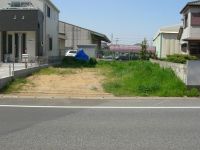
| | Chiba Prefecture Yachiyo 千葉県八千代市 |
| AzumaYo high-speed rail, "Yachiyo center" walk 20 minutes 東葉高速鉄道「八千代中央」歩20分 |
Features pickup 特徴ピックアップ | | Corresponding to the flat-35S / Vibration Control ・ Seismic isolation ・ Earthquake resistant / Year Available / Parking two Allowed / LDK20 tatami mats or more / Land 50 square meters or more / It is close to the city / Facing south / System kitchen / Bathroom Dryer / Yang per good / All room storage / Siemens south road / Or more before road 6m / Washbasin with shower / Face-to-face kitchen / Barrier-free / Toilet 2 places / Bathroom 1 tsubo or more / 2-story / Double-glazing / Warm water washing toilet seat / Nantei / Underfloor Storage / The window in the bathroom / Mu front building / All living room flooring / Walk-in closet / All room 6 tatami mats or more / Water filter / Floor heating フラット35Sに対応 /制震・免震・耐震 /年内入居可 /駐車2台可 /LDK20畳以上 /土地50坪以上 /市街地が近い /南向き /システムキッチン /浴室乾燥機 /陽当り良好 /全居室収納 /南側道路面す /前道6m以上 /シャワー付洗面台 /対面式キッチン /バリアフリー /トイレ2ヶ所 /浴室1坪以上 /2階建 /複層ガラス /温水洗浄便座 /南庭 /床下収納 /浴室に窓 /前面棟無 /全居室フローリング /ウォークインクロゼット /全居室6畳以上 /浄水器 /床暖房 | Price 価格 | | 34,800,000 yen 3480万円 | Floor plan 間取り | | 4LDK 4LDK | Units sold 販売戸数 | | 1 units 1戸 | Total units 総戸数 | | 1 units 1戸 | Land area 土地面積 | | 165.29 sq m (50.00 square meters) 165.29m2(50.00坪) | Building area 建物面積 | | 107.65 sq m (32.56 square meters) 107.65m2(32.56坪) | Driveway burden-road 私道負担・道路 | | Nothing, South 10m width (contact the road width 7.2m) 無、南10m幅(接道幅7.2m) | Completion date 完成時期(築年月) | | March 2014 2014年3月 | Address 住所 | | Chiba Prefecture Yachiyo Owadashinden 千葉県八千代市大和田新田 | Traffic 交通 | | AzumaYo high-speed rail, "Yachiyo center" walk 20 minutes 東葉高速鉄道「八千代中央」歩20分
| Contact お問い合せ先 | | (With) the central land and building TEL: 047-487-8000 Please inquire as "saw SUUMO (Sumo)" (有)中央土地建物TEL:047-487-8000「SUUMO(スーモ)を見た」と問い合わせください | Expenses 諸費用 | | Waterworks Bureau receipt of payment ": 248,850 yen / Bulk 水道局納金」:24万8850円/一括 | Building coverage, floor area ratio 建ぺい率・容積率 | | 60% ・ 200% 60%・200% | Time residents 入居時期 | | Consultation 相談 | Land of the right form 土地の権利形態 | | Ownership 所有権 | Structure and method of construction 構造・工法 | | Wooden 2-story (framing method) 木造2階建(軸組工法) | Use district 用途地域 | | Urbanization control area 市街化調整区域 | Overview and notices その他概要・特記事項 | | Facilities: Public Water Supply, Individual septic tank, City gas, Building Permits reason: land sale by the development permit, etc., Building confirmation number: 1300322, Parking: car space 設備:公営水道、個別浄化槽、都市ガス、建築許可理由:開発許可等による分譲地、建築確認番号:1300322、駐車場:カースペース | Company profile 会社概要 | | <Seller> Governor of Chiba Prefecture (5) No. 012668 (with) the center land and buildings Yubinbango276-0045 Chiba Prefecture Yachiyo Owada 802 <売主>千葉県知事(5)第012668号(有)中央土地建物〒276-0045 千葉県八千代市大和田802 |
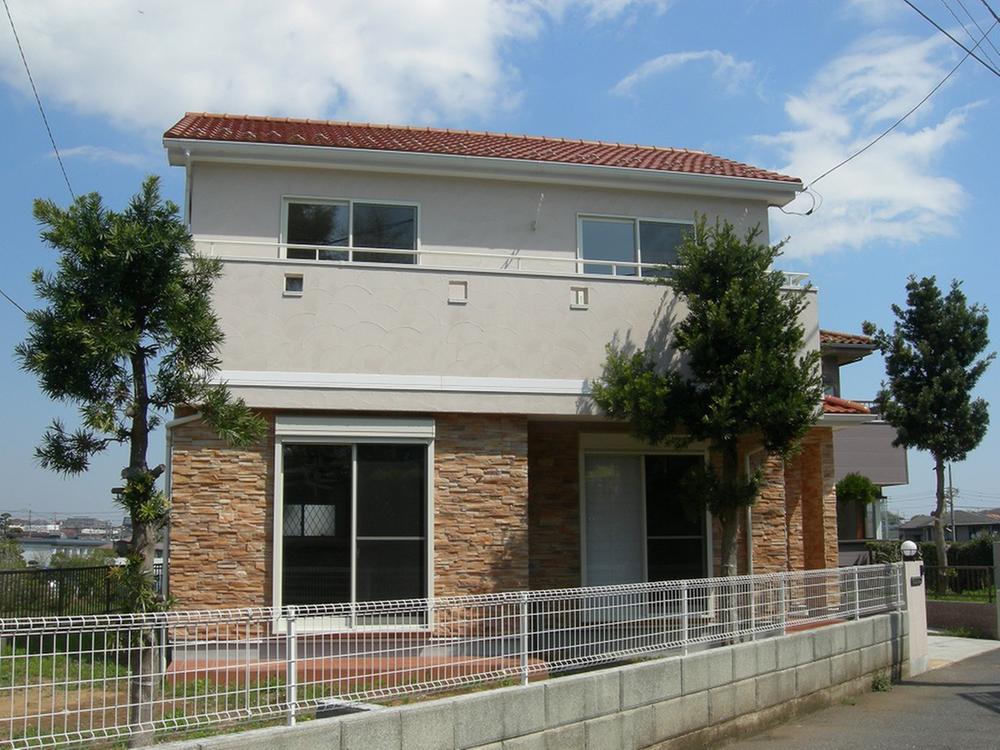 Same specifications photos (appearance)
同仕様写真(外観)
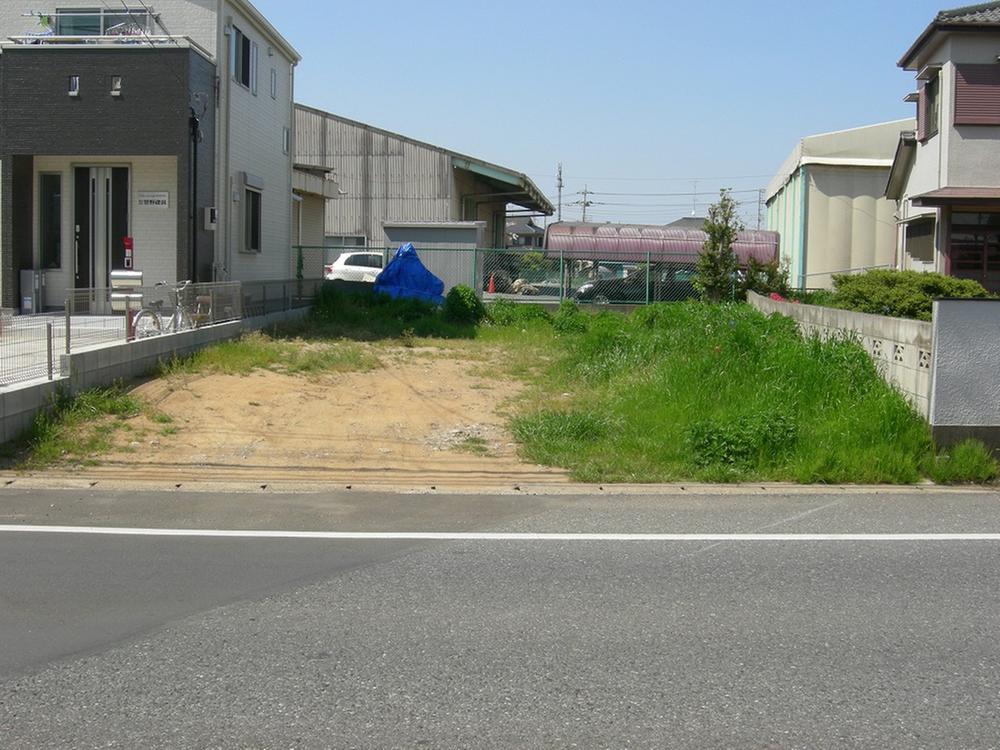 Local appearance photo
現地外観写真
Floor plan間取り図 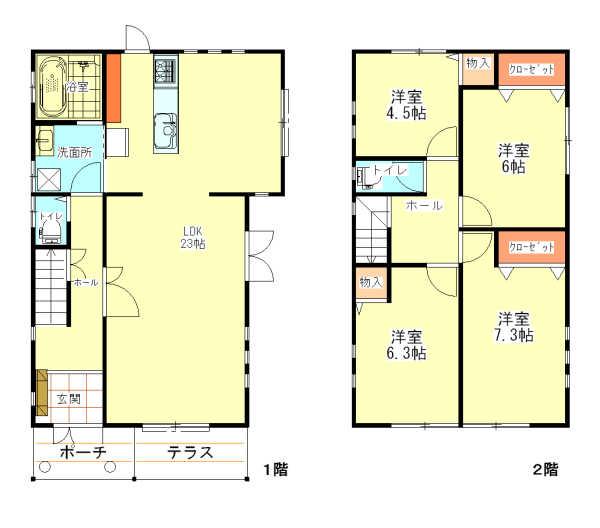 34,800,000 yen, 4LDK, Land area 165.29 sq m , Building area 107.65 sq m
3480万円、4LDK、土地面積165.29m2、建物面積107.65m2
Supermarketスーパー 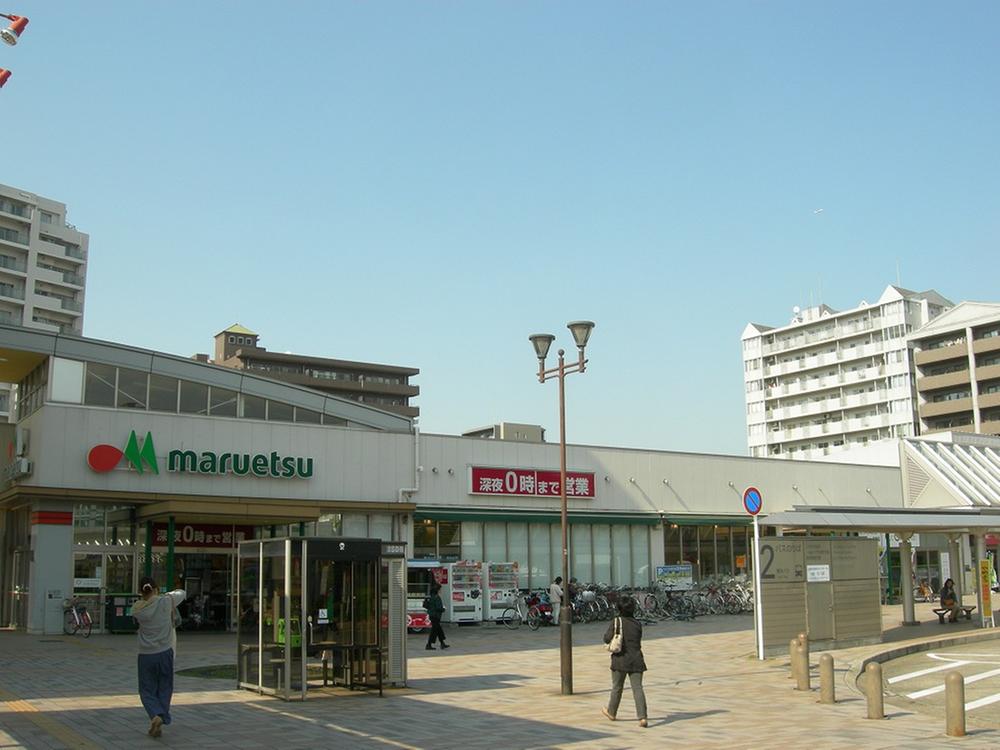 Maruetsu Yachiyo 1591m to the center front of the station shop
マルエツ八千代中央駅前店まで1591m
Convenience storeコンビニ 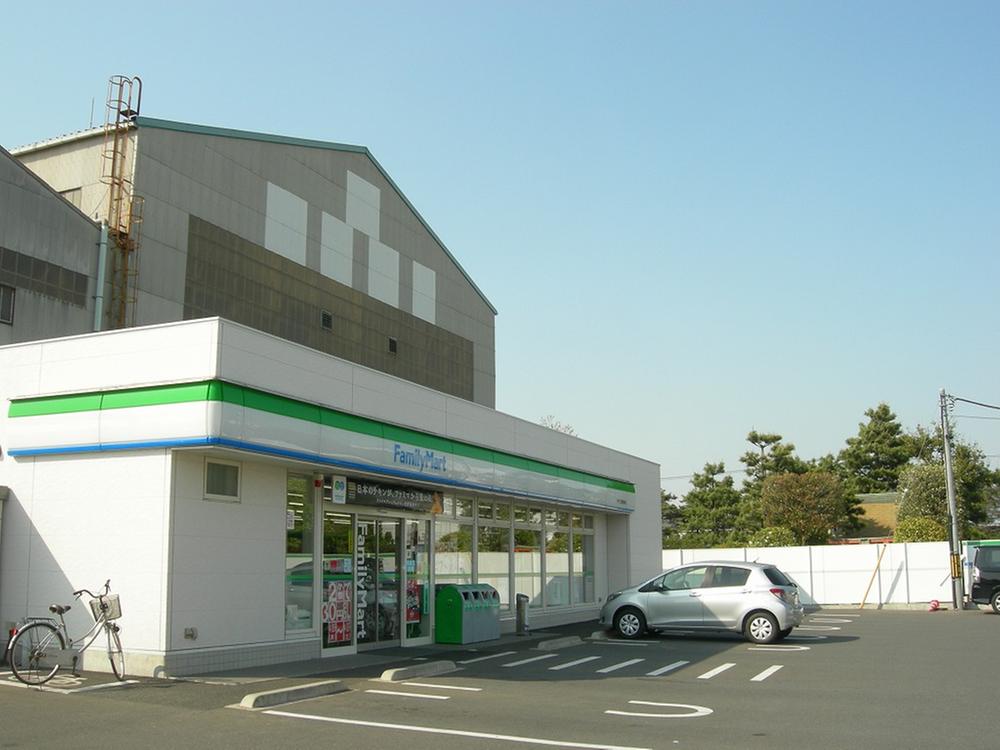 371m to FamilyMart Yachiyo Yurinokidai shop
ファミリーマート八千代ゆりのき台店まで371m
Junior high school中学校 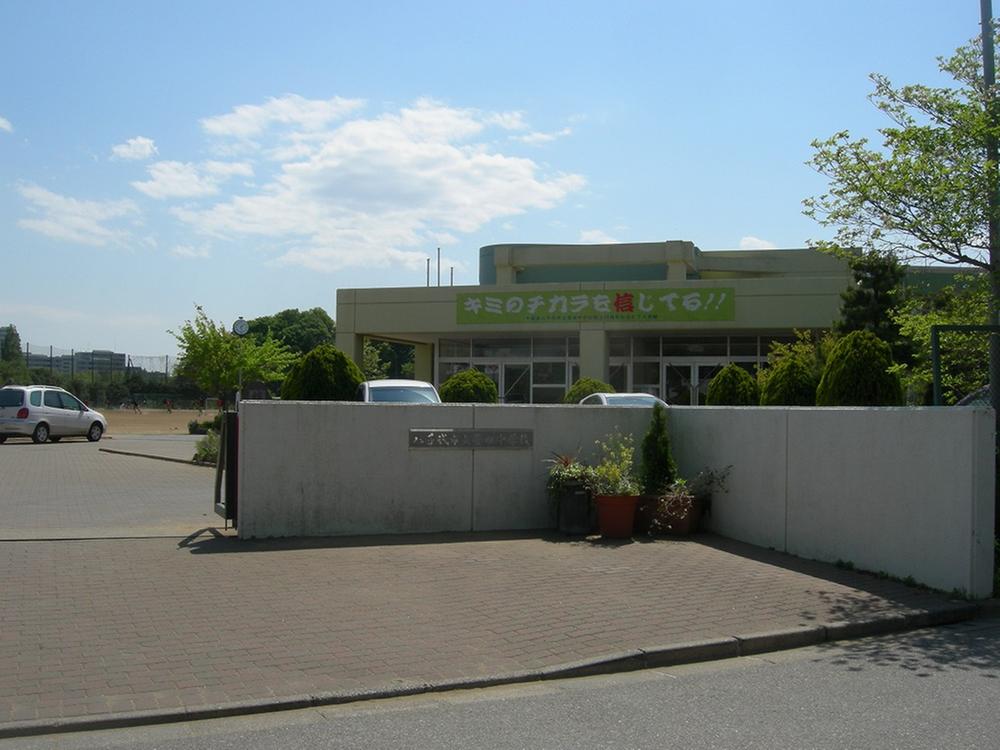 Yachiyo Municipal Kayada until junior high school 521m
八千代市立萱田中学校まで521m
Primary school小学校 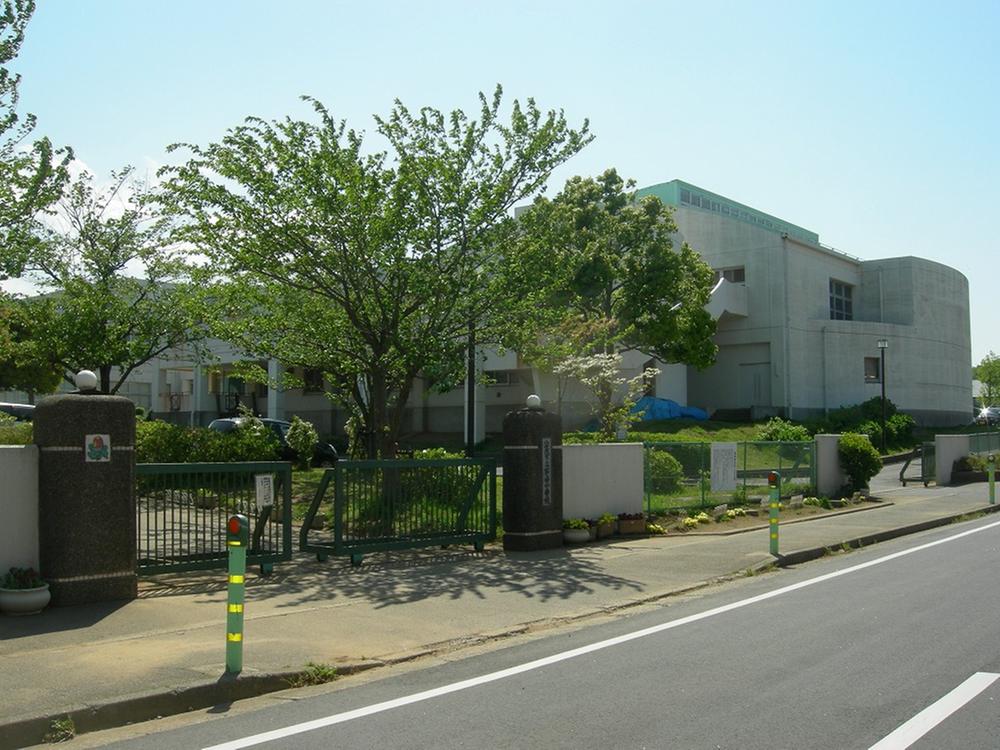 Yachiyo Municipal Kayada to elementary school 665m
八千代市立萱田小学校まで665m
Hospital病院 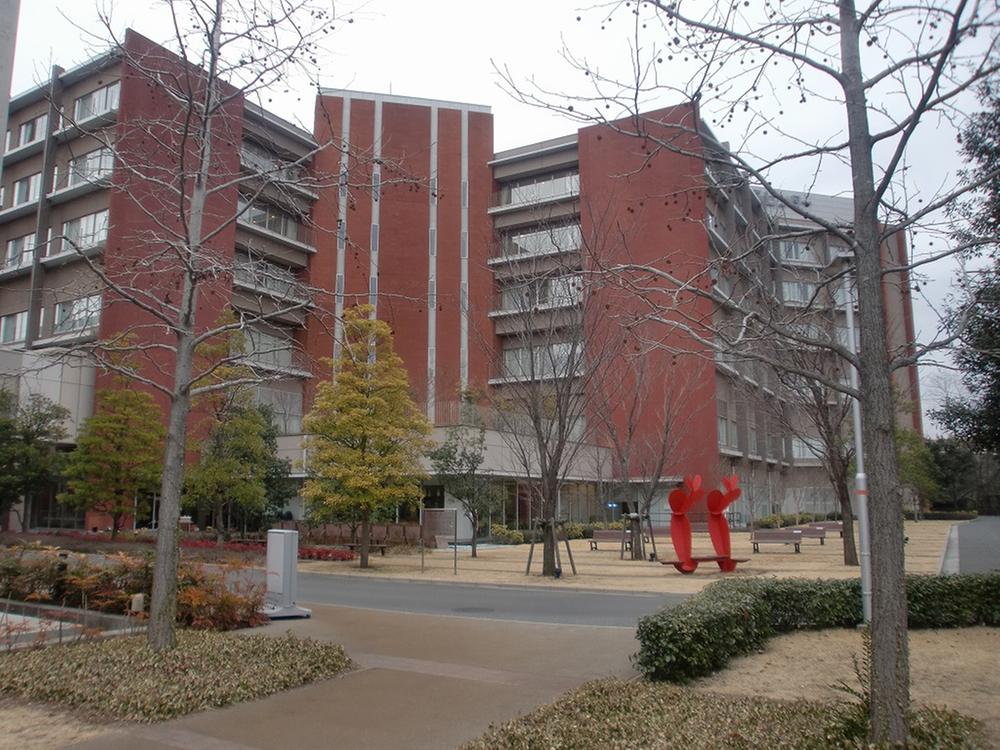 Tokyo Women's Medical University Yachiyo 1463m to medical center
東京女子医科大学八千代医療センターまで1463m
Post office郵便局 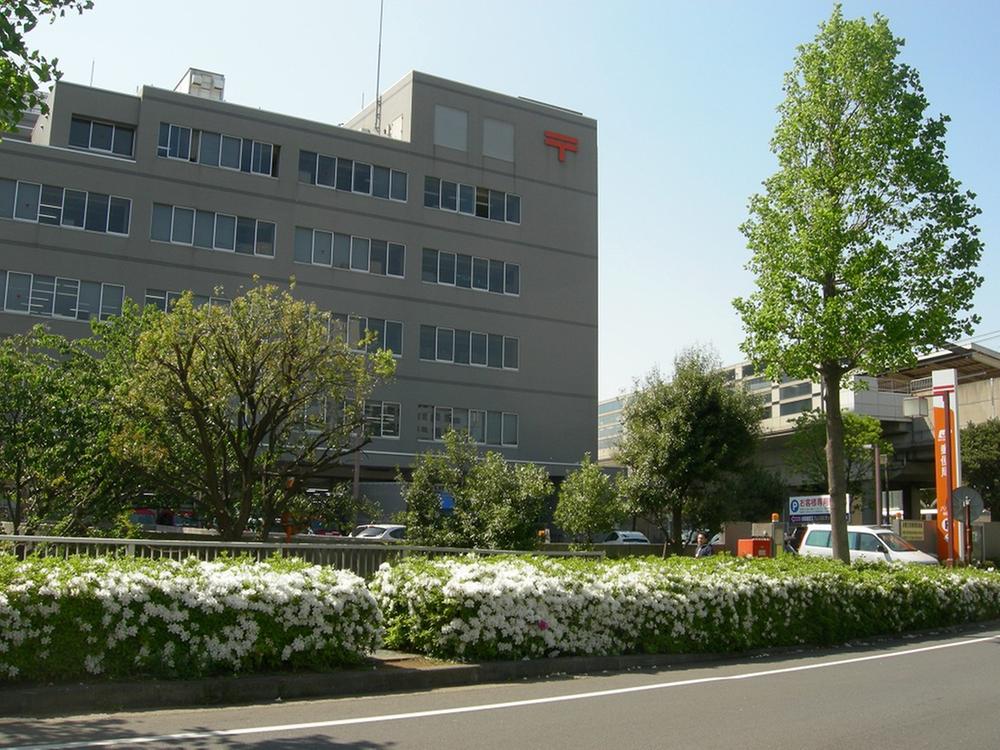 Yachiyo 1562m until the post office
八千代郵便局まで1562m
Government office役所 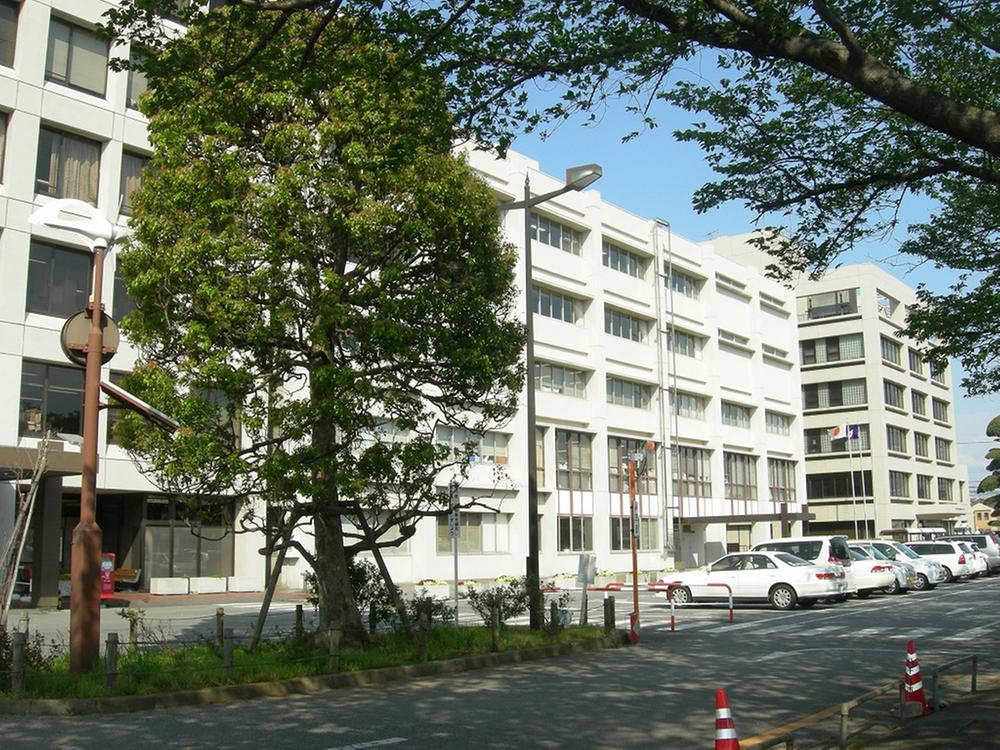 Yachiyo 2407m to city hall
八千代市役所まで2407m
Bank銀行 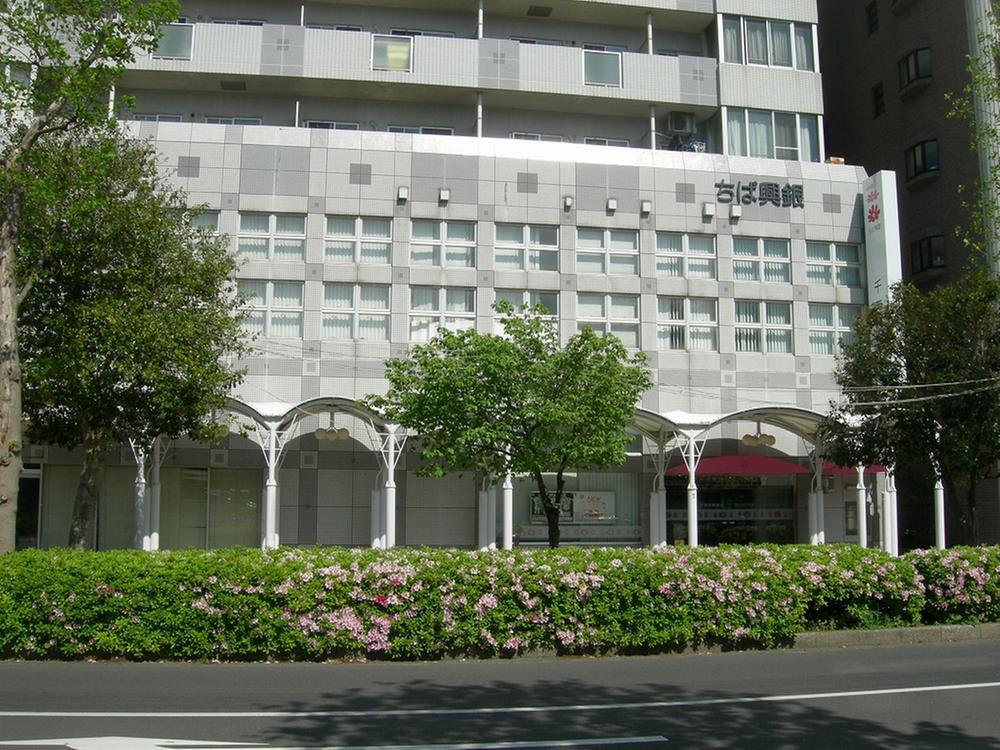 Chiba Kogyo Bank 1363m until the new Yachiyo branch
千葉興業銀行新八千代支店まで1363m
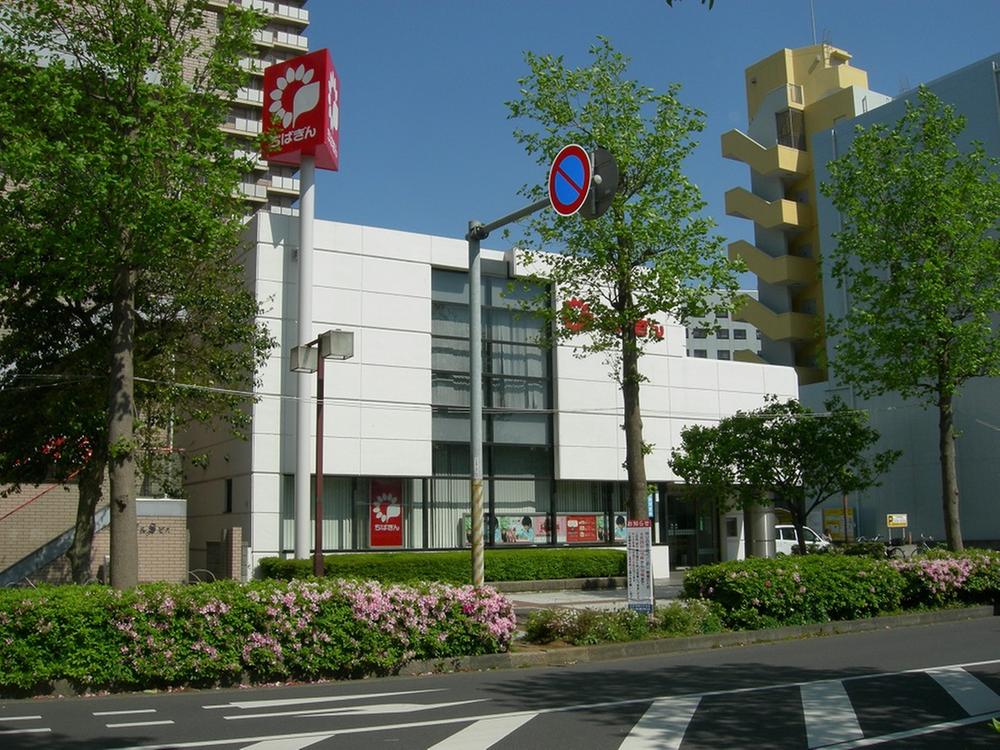 Chiba Bank 1431m until the new Yachiyo branch
千葉銀行新八千代支店まで1431m
Location
|













