New Homes » Kanto » Chiba Prefecture » Yachiyo
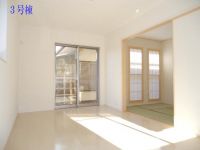 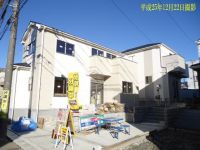
| | Chiba Prefecture Yachiyo 千葉県八千代市 |
| AzumaYo high-speed railway, "Murakami" walk 10 minutes 東葉高速鉄道「村上」歩10分 |
| [Also endorsed building, Peace of mind "3 live up to generation house"] 2 ・ 3 Building was completed! Please join us feel free to. Open House held in (Every Saturday, Sunday and public holidays 11 am ~ 17:00) ※ Is a preview Yes, even on weekdays 【建物もお墨付き、安心の”3世代まで暮らせる家”】2・3号棟完成しました!お気軽にお越しください。オープンハウス開催中 (毎週土日祝11時 ~ 17時)※平日でも内覧可です |
| «Car navigation system Search: Yachiyo Shitashijo 1-11-9» a 10-minute walk from the Murakami Station! [Long-term high-quality housing] [Housing Performance display corresponding housing] [Flat 35S corresponding] AzumaYo high-speed rail, 2-wire Available Keisei line! Seismic grade 3 (highest grade), Get the energy-saving measures grade 4. ▼ in town ・ Specifications ▼ artificial marble counter system Kitchen ・ 1 pyeong type unit bus (24-hour ventilation ・ Drying ・ heating ・ With a cool breeze) ・ All room pair glass ・ Shampoo dresser with vanity ・ 1F Washlet toilet ・ TV monitor intercom ・ With screen door ・ Barrier-free design etc ... ● Please visit directly by all means. ≪カーナビ検索:八千代市下市場1-11-9≫村上駅まで徒歩10分!【長期優良住宅】【住宅性能表示対応住宅】【フラット35S対応】東葉高速鉄道、京成線の2線利用可です!耐震等級3(最高等級)、省エネルギー対策等級4を取得。▼充実設備・仕様▼人工大理石カウンターシステムキッチン・1坪タイプユニットバス(24時間換気・乾燥・暖房・涼風付き)・全居室ペアガラス・シャンプードレッサー付き洗面化粧台・1Fウォシュレットトイレ・TVモニターインターフォン・網戸付き・バリアフリー設計 etc...●是非直接ご覧ください。 |
Features pickup 特徴ピックアップ | | Construction housing performance with evaluation / Design house performance with evaluation / Measures to conserve energy / Long-term high-quality housing / Corresponding to the flat-35S / Pre-ground survey / Year Available / Super close / It is close to the city / System kitchen / Bathroom Dryer / Flat to the station / LDK15 tatami mats or more / Japanese-style room / Shaping land / Washbasin with shower / Face-to-face kitchen / Toilet 2 places / Bathroom 1 tsubo or more / 2-story / South balcony / Double-glazing / Otobasu / The window in the bathroom / TV monitor interphone / High-function toilet / All living room flooring / Water filter 建設住宅性能評価付 /設計住宅性能評価付 /省エネルギー対策 /長期優良住宅 /フラット35Sに対応 /地盤調査済 /年内入居可 /スーパーが近い /市街地が近い /システムキッチン /浴室乾燥機 /駅まで平坦 /LDK15畳以上 /和室 /整形地 /シャワー付洗面台 /対面式キッチン /トイレ2ヶ所 /浴室1坪以上 /2階建 /南面バルコニー /複層ガラス /オートバス /浴室に窓 /TVモニタ付インターホン /高機能トイレ /全居室フローリング /浄水器 | Event information イベント情報 | | Local sales meetings (please visitors to direct local) schedule / Every Saturday and Sunday time / 12:00 ~ 17:00 現地販売会(直接現地へご来場ください)日程/毎週土日時間/12:00 ~ 17:00 | Price 価格 | | 24,300,000 yen ~ 28,900,000 yen 2430万円 ~ 2890万円 | Floor plan 間取り | | 3LDK ・ 4LDK 3LDK・4LDK | Units sold 販売戸数 | | 4 units 4戸 | Total units 総戸数 | | 4 units 4戸 | Land area 土地面積 | | 102.42 sq m ・ 102.43 sq m (30.98 tsubo ・ 30.98 tsubo) (measured) 102.42m2・102.43m2(30.98坪・30.98坪)(実測) | Building area 建物面積 | | 91.03 sq m ~ 97.71 sq m (27.53 tsubo ~ 29.55 tsubo) (measured) 91.03m2 ~ 97.71m2(27.53坪 ~ 29.55坪)(実測) | Driveway burden-road 私道負担・道路 | | Road width: 5.9m, Asphaltic pavement, Public road 道路幅:5.9m、アスファルト舗装、公道 | Completion date 完成時期(築年月) | | 2013 mid-December 2013年12月中旬 | Address 住所 | | Chiba Prefecture Yachiyo Shitashijo 1-11-9 千葉県八千代市下市場1-11-9 | Traffic 交通 | | AzumaYo high-speed railway, "Murakami" walk 10 minutes
Keisei Main Line "Katsutadai" walk 12 minutes
AzumaYo high-speed rail "AzumaYo Katsutadai" walk 12 minutes 東葉高速鉄道「村上」歩10分
京成本線「勝田台」歩12分
東葉高速鉄道「東葉勝田台」歩12分
| Contact お問い合せ先 | | TEL: 0800-603-2261 [Toll free] mobile phone ・ Also available from PHS
Caller ID is not notified
Please contact the "saw SUUMO (Sumo)"
If it does not lead, If the real estate company TEL:0800-603-2261【通話料無料】携帯電話・PHSからもご利用いただけます
発信者番号は通知されません
「SUUMO(スーモ)を見た」と問い合わせください
つながらない方、不動産会社の方は
| Most price range 最多価格帯 | | 24 million yen (2 units) 2400万円台(2戸) | Building coverage, floor area ratio 建ぺい率・容積率 | | Kenpei rate: 60%, Volume ratio: 150% ・ 200% 建ペい率:60%、容積率:150%・200% | Time residents 入居時期 | | Consultation 相談 | Land of the right form 土地の権利形態 | | Ownership 所有権 | Structure and method of construction 構造・工法 | | Wooden 2-story 木造2階建 | Use district 用途地域 | | One low-rise, Quasi-residence 1種低層、準住居 | Land category 地目 | | Residential land 宅地 | Overview and notices その他概要・特記事項 | | Building confirmation number: No. 13UDI1W Ken 01788 建築確認番号:第13UDI1W建01788号 | Company profile 会社概要 | | <Mediation> Governor of Chiba Prefecture (4) No. 013007 (the company), Chiba Prefecture Building Lots and Buildings Transaction Business Association (Corporation) metropolitan area real estate Fair Trade Council member Century 21 (stock) Igarashi housing Yubinbango285-0859 Sakura, Chiba Prefecture Minamiyukarigaoka 12-10 <仲介>千葉県知事(4)第013007号(社)千葉県宅地建物取引業協会会員 (公社)首都圏不動産公正取引協議会加盟センチュリー21(株)いがらしハウジング〒285-0859 千葉県佐倉市南ユーカリが丘12-10 |
Livingリビング 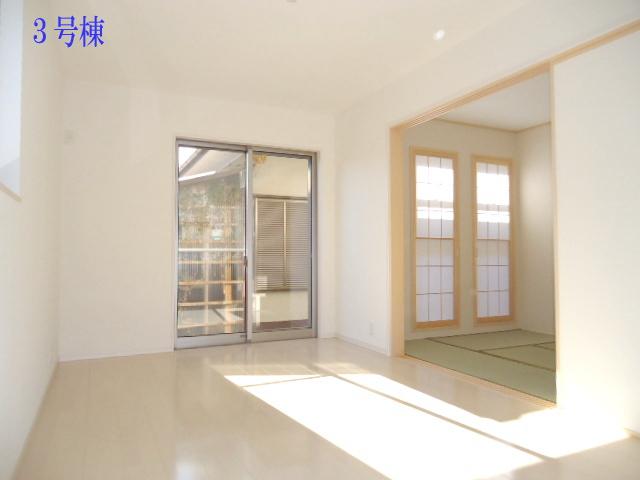 3 Building was completed!
【3号棟完成しました!】
Local appearance photo現地外観写真 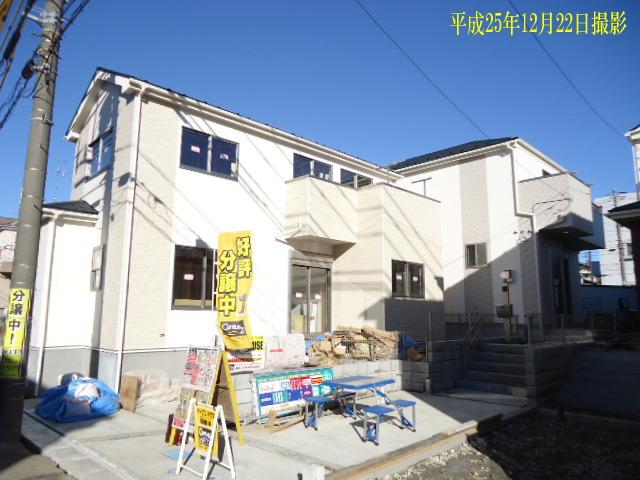 2013 December 22, shooting
平成25年12月22日撮影
Kitchenキッチン 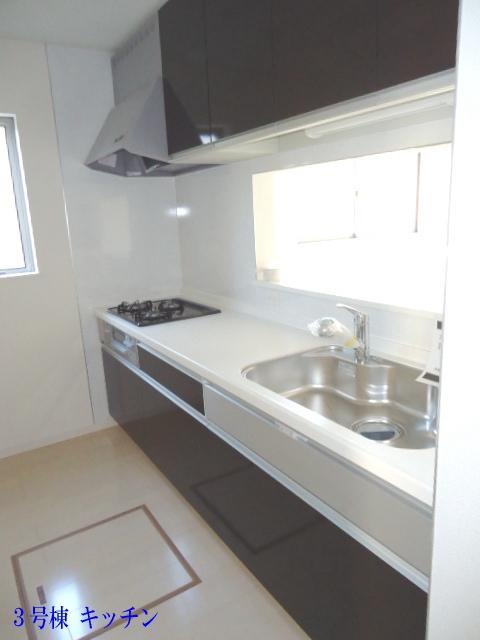 3 Building was completed!
【3号棟完成しました!】
Floor plan間取り図 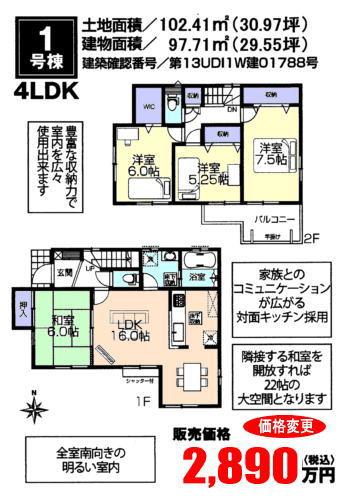 (1 Building), Price 28,900,000 yen, 4LDK, Land area 102.43 sq m , Building area 97.71 sq m
(1号棟)、価格2890万円、4LDK、土地面積102.43m2、建物面積97.71m2
Local appearance photo現地外観写真 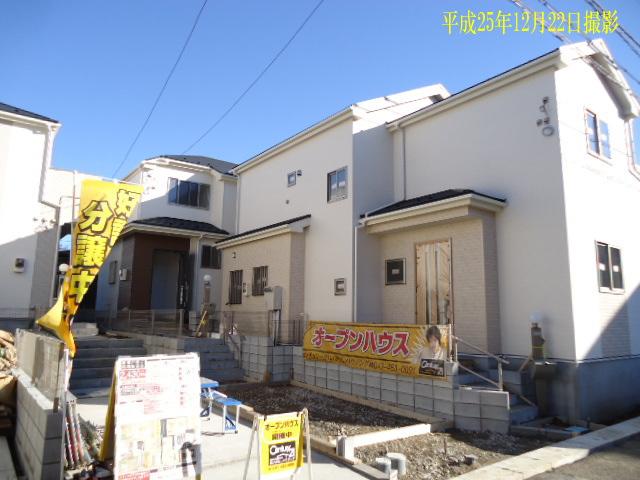 2013 December 22, shooting
平成25年12月22日撮影
Bathroom浴室 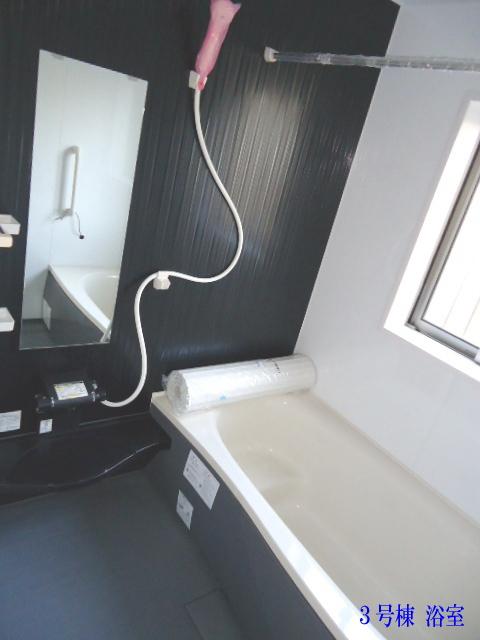 3 Building was completed!
【3号棟完成しました!】
Non-living roomリビング以外の居室 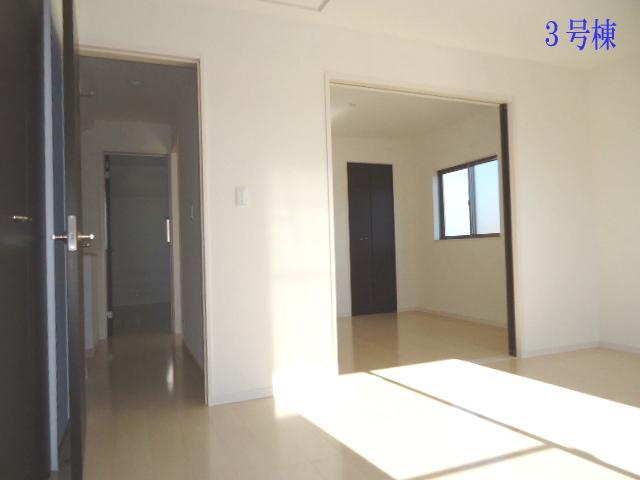 3 Building was completed!
【3号棟完成しました!】
Wash basin, toilet洗面台・洗面所 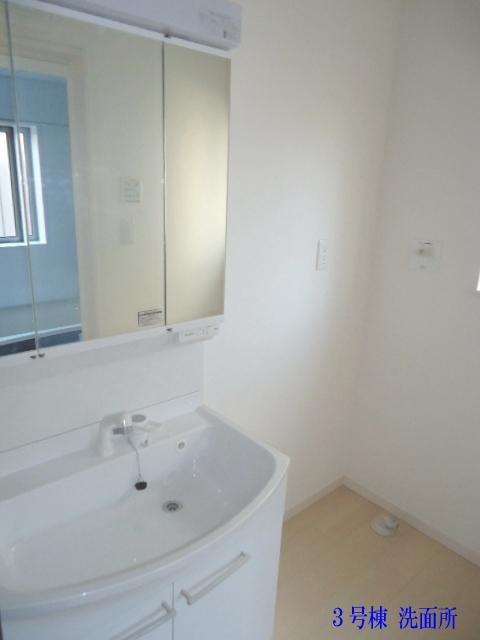 3 Building was completed!
【3号棟完成しました!】
Toiletトイレ 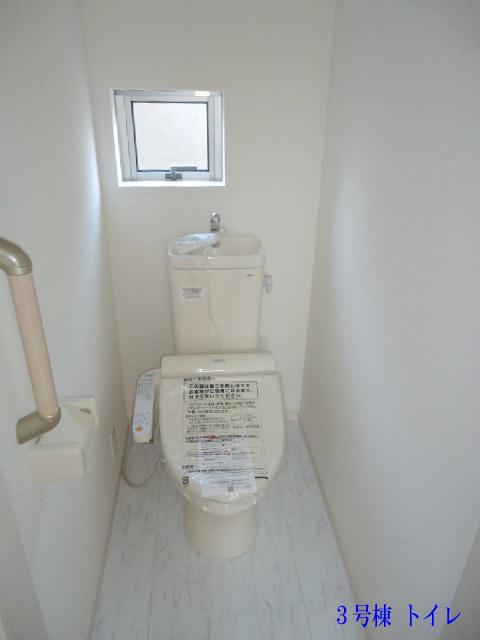 3 Building was completed!
【3号棟完成しました!】
Balconyバルコニー 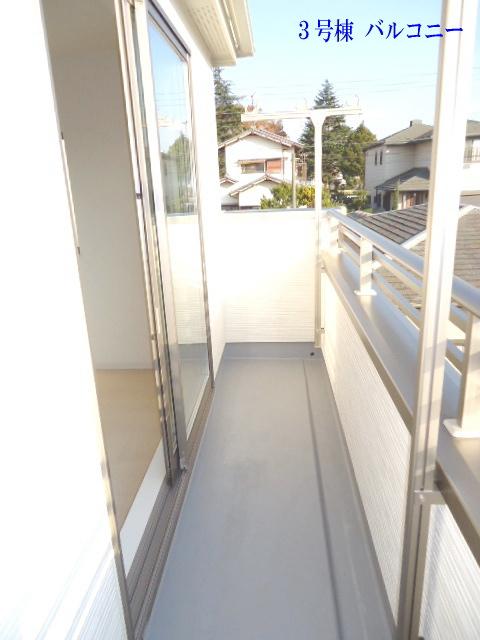 3 Building was completed!
【3号棟完成しました!】
Other introspectionその他内観 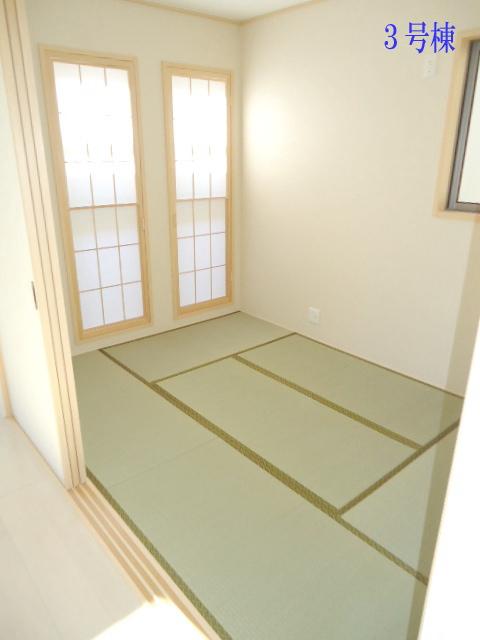 3 Building was completed!
【3号棟完成しました!】
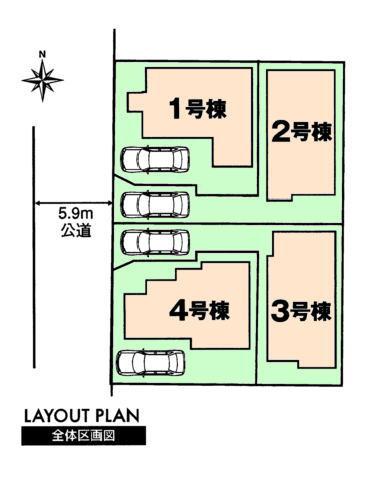 The entire compartment Figure
全体区画図
Floor plan間取り図 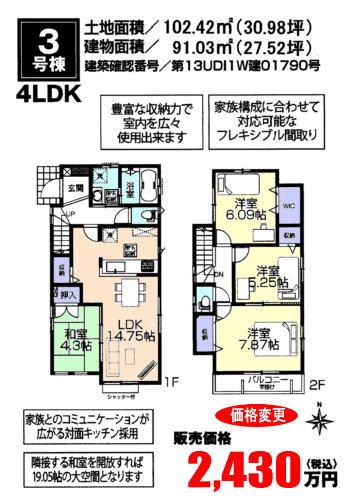 (3 Building), Price 24,300,000 yen, 4LDK, Land area 102.43 sq m , Building area 91.03 sq m
(3号棟)、価格2430万円、4LDK、土地面積102.43m2、建物面積91.03m2
Local appearance photo現地外観写真 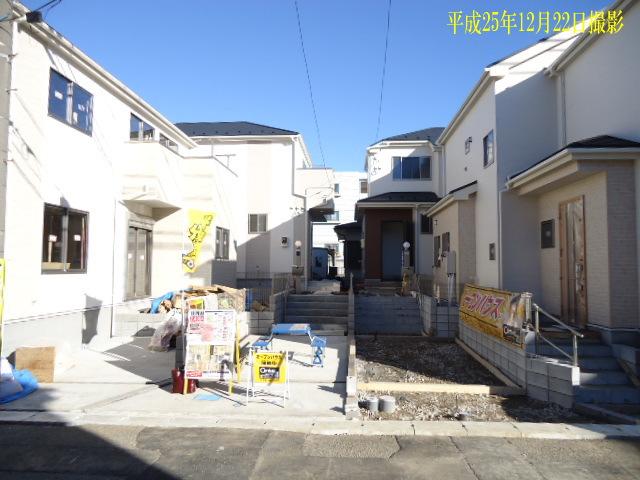 2013 December 22, shooting
平成25年12月22日撮影
Non-living roomリビング以外の居室 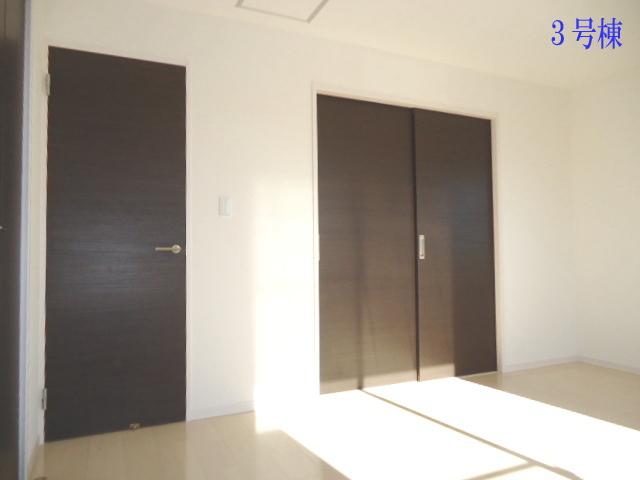 3 Building was completed!
【3号棟完成しました!】
Same specifications photos (Other introspection)同仕様写真(その他内観) 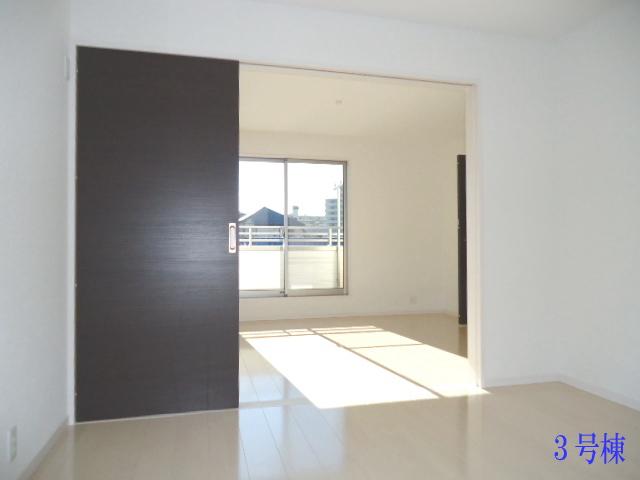 3 Building was completed!
【3号棟完成しました!】
Floor plan間取り図 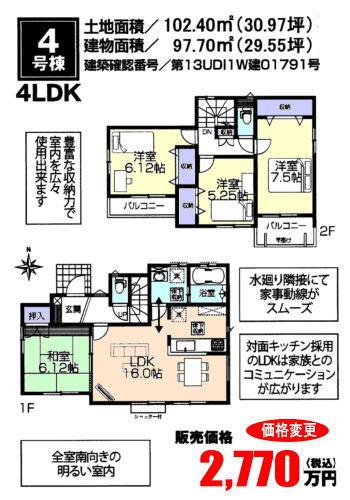 (4 Building), Price 27,700,000 yen, 4LDK, Land area 102.43 sq m , Building area 97.7 sq m
(4号棟)、価格2770万円、4LDK、土地面積102.43m2、建物面積97.7m2
Other introspectionその他内観 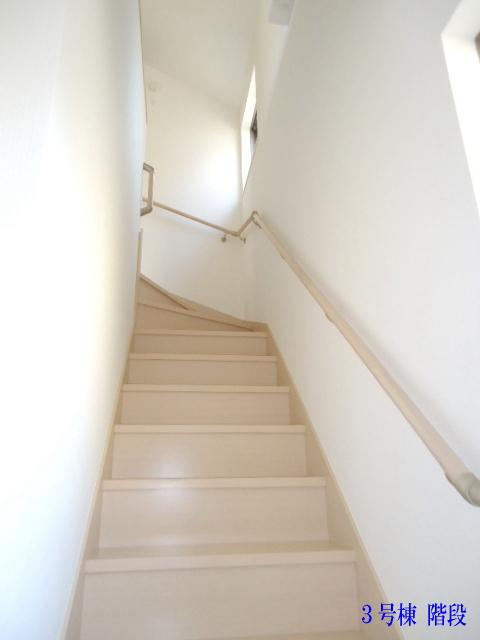 3 Building was completed!
【3号棟完成しました!】
Floor plan間取り図 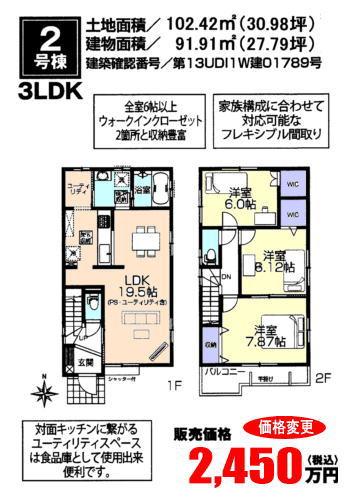 (Building 2), Price 24.5 million yen, 3LDK, Land area 102.42 sq m , Building area 91.91 sq m
(2号棟)、価格2450万円、3LDK、土地面積102.42m2、建物面積91.91m2
Location
|




















