New Homes » Kanto » Chiba Prefecture » Yachiyo
 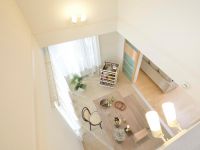
| | Chiba Prefecture Yachiyo 千葉県八千代市 |
| AzumaYo high-speed rail, "Yachiyo center" walk 11 minutes 東葉高速鉄道「八千代中央」歩11分 |
| ◆ ◆ First stage First-come-first-served basis application being accepted! ◆ ◆ Direct access to the Otemachi 40 minutes! And "child-rearing Town" is the birth of all 58 House was blessed with environment! «Model house published in» ◆◆第1期 先着順申込受付中!◆◆大手町へダイレクトアクセス40分! 環境にも恵まれた全58邸の『子育てタウン』が誕生します!≪モデルハウス公開中≫ |
| ■ AzumaYo high-speed rail, "Yachiyo center" 11 minutes' walk from the station ■ Life convenience facilities are enriched within walking distance, I'm happy living environment in child-rearing family! ■ Wood utilization point implementation in! ■ If document request is still the, Click the button in the upper right corner of! ↓↓↓ ■ Pay attention to this video! ! ■ ↓↓↓ ■東葉高速鉄道「八千代中央」駅より徒歩11分■生活利便施設が徒歩圏内に充実し、子育てファミリーにうれしい住環境です!■木材利用ポイント実施中!■資料請求が未だの方は、右上のボタンをクリック! ↓↓↓ ■こちらの動画にも注目!!■ ↓↓↓ |
Local guide map 現地案内図 | | Local guide map 現地案内図 | Features pickup 特徴ピックアップ | | Construction housing performance with evaluation / Design house performance with evaluation / Vibration Control ・ Seismic isolation ・ Earthquake resistant / Year Available / LDK18 tatami mats or more / Energy-saving water heaters / Super close / Facing south / System kitchen / Bathroom Dryer / All room storage / Corner lot / Shaping land / Face-to-face kitchen / Security enhancement / 2-story / South balcony / Nantei / IH cooking heater / Dish washing dryer / Walk-in closet / Or more ceiling height 2.5m / City gas / Floor heating 建設住宅性能評価付 /設計住宅性能評価付 /制震・免震・耐震 /年内入居可 /LDK18畳以上 /省エネ給湯器 /スーパーが近い /南向き /システムキッチン /浴室乾燥機 /全居室収納 /角地 /整形地 /対面式キッチン /セキュリティ充実 /2階建 /南面バルコニー /南庭 /IHクッキングヒーター /食器洗乾燥機 /ウォークインクロゼット /天井高2.5m以上 /都市ガス /床暖房 | Event information イベント情報 | | Model house (Please be sure to ask in advance) schedule / During the public time / 10:00 ~ 17:00 [Property Description Additional Notes] <Completion date> 2013 in late October (1 units), Mid-November (2 units), Mid-December schedule (4 units), 2014 in early February (1 units) <delivery time> 2013 late December (3 units), In late January 2014 (4 units), In late February (1 units) ■ Document request being accepted! <Notice of year-end and New Year holiday> December 24 (Tuesday) ~ Until January 3 (gold), I will consider it as the year-end and New Year holiday. New Year will be open from January 4 (Saturday). モデルハウス(事前に必ずお問い合わせください)日程/公開中時間/10:00 ~ 17:00【物件概要 補足事項】<完成時期>2013年10月下旬(1戸)、11月中旬(2戸)、12月中旬予定(4戸)、2014年2月上旬予定(1戸)<引渡時期>2013年12月下旬予定(3戸)、2014年1月下旬予定(4戸)、2月下旬予定(1戸)■資料請求受付中!<年末年始休業のお知らせ>12月24日(火) ~ 1月3日(金)までの間は、年末年始休業とさせて頂きます。新年は1月4日(土)より営業いたします。 | Property name 物件名 | | Sumitomo Forestry Forest Garden Yachiyo center Phase 1 住友林業 フォレストガーデン八千代中央第1期 | Price 価格 | | 41,200,000 yen ~ 48,300,000 yen 4120万円 ~ 4830万円 | Floor plan 間取り | | 4LDK 4LDK | Units sold 販売戸数 | | 8 units 8戸 | Total units 総戸数 | | 58 units 58戸 | Land area 土地面積 | | 123.96 sq m ~ 139.51 sq m 123.96m2 ~ 139.51m2 | Building area 建物面積 | | 98.53 sq m ~ 111.24 sq m 98.53m2 ~ 111.24m2 | Driveway burden-road 私道負担・道路 | | 6m width Asphaltic pavement 6m幅 アスファルト舗装 | Completion date 完成時期(築年月) | | 2013 late October 2013年10月下旬 | Address 住所 | | Chiba Prefecture Yachiyo Owadashinden shaped Mukaiyama 499 No. 7 千葉県八千代市大和田新田字向山499番7他(地番) | Traffic 交通 | | AzumaYo high-speed rail, "Yachiyo center" walk 11 minutes
Shinkeiseisen "Takanekodan" car 8.7km
JR Sobu Line "Funabashi" car 12.4km 東葉高速鉄道「八千代中央」歩11分
新京成線「高根公団」車8.7km
JR総武線「船橋」車12.4km | Related links 関連リンク | | [Related Sites of this company] 【この会社の関連サイト】 | Contact お問い合せ先 | | Sumitomo Forestry "Forest Garden Yachiyo center" sales office TEL: 0120-124-063 [Toll free] (mobile phone ・ Also available from PHS. ) Please contact the "saw SUUMO (Sumo)" 住友林業 「フォレストガーデン八千代中央」販売事務所TEL:0120-124-063【通話料無料】(携帯電話・PHSからもご利用いただけます。)「SUUMO(スーモ)を見た」と問い合わせください | Sale schedule 販売スケジュール | | ■ First-come-first-served basis application being accepted! place / Sumitomo Forestry "Forest Garden Yachiyo center" come please directly to the sales office. ※ When you sign up, seal, 2012 years' worth of income proof (withholding slip ・ Final return, etc.), Identification proof (driver's license ・ Health insurance card, etc.) is required. ※ Per first-come-first-served basis, Please pardon the event during the conclusion of a contract already. ■先着順申込受付中!場所/住友林業「フォレストガーデン八千代中央」販売事務所へ直接お越し下さい。※お申込の際は、印鑑、平成24年分の収入証明(源泉徴収票・確定申告書等)、本人確認証明(運転免許証・健康保険証等)が必要です。※先着順につき、万一成約済の際はご容赦ください。 | Building coverage, floor area ratio 建ぺい率・容積率 | | Building coverage: 60% Volume ratio: 200% 建ぺい率:60% 容積率:200% | Time residents 入居時期 | | 2013 late December plans 2013年12月下旬予定 | Land of the right form 土地の権利形態 | | Ownership 所有権 | Structure and method of construction 構造・工法 | | Wooden construction method (multi-balance construction method) 2-story 木造軸組工法(マルチバランス構法)2階建 | Use district 用途地域 | | One dwelling 1種住居 | Land category 地目 | | Residential land 宅地 | Other limitations その他制限事項 | | Height district, Corner-cutting Yes, Contact road and the step Yes 高度地区、隅切り有、接道と段差有 | Overview and notices その他概要・特記事項 | | Building confirmation number: No. 13UD13C Ken No. 00273 (2013, May 17, 2006) Other 建築確認番号:第13UD13C建00273号(平成25年5月17日)他 | Company profile 会社概要 | | <Land seller ・ Building seller> Minister of Land, Infrastructure and Transport (13) No. 687 (one company) Real Estate Association (Corporation) metropolitan area real estate Fair Trade Council member Sumitomo Forestry Co., Ltd. Housing Division town development business section Yubinbango100-8270 Otemachi, Chiyoda-ku, Tokyo 1-3-2 Keidanren Kaikan <marketing alliance (agency)> Minister of Land, Infrastructure and Transport (14) No. 220 (Corporation) Tokyo Metropolitan Government Building Lots and Buildings Transaction Business Association (Corporation) metropolitan area real estate Fair Trade Council (One company) Property distribution management Association Sumitomo Forestry Home Service Co., Ltd. 160-0023 Tokyo Nishi-Shinjuku, Shinjuku-ku, 3-2-11 Shinjuku Mitsui Building two Building 11th floor <土地売主・建物売主>国土交通大臣(13)第687号(一社)不動産協会会員 (公社)首都圏不動産公正取引協議会加盟住友林業(株)住宅事業本部まちづくり営業部〒100-8270 東京都千代田区大手町1-3-2 経団連会館<販売提携(代理)>国土交通大臣(14)第220号(公社)東京都宅地建物取引業協会会員 (公社)首都圏不動産公正取引協議会 (一社)不動産流通経営協会会員住友林業ホームサービス(株)〒160-0023 東京都新宿区西新宿3-2-11 新宿三井ビルディング二号館11階 |
Cityscape Rendering街並完成予想図 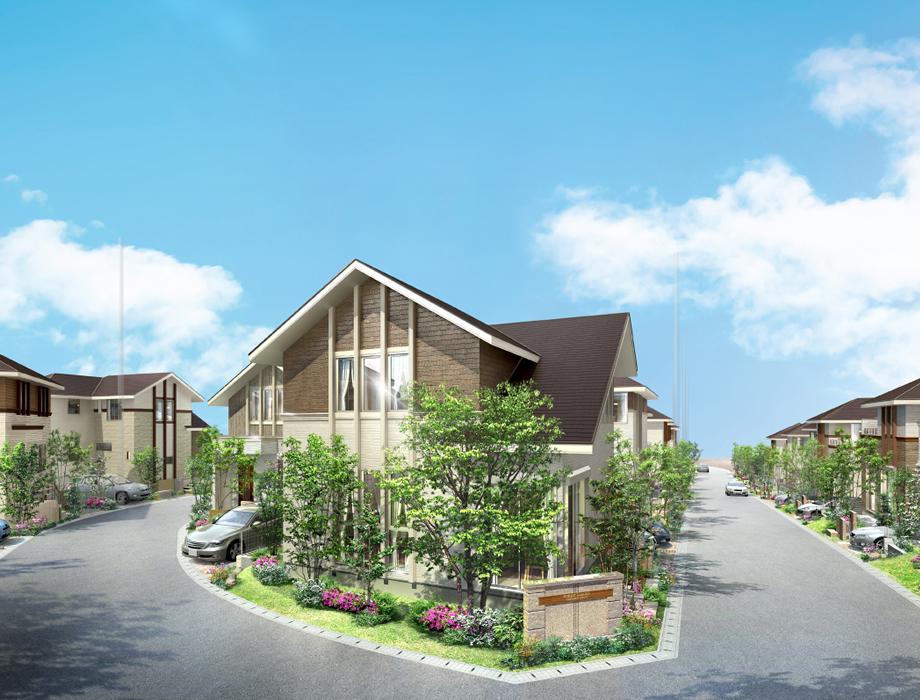 ■ Cityscape Rendering ※ Listings Perth which was raised to draw on the basis of the drawings, shape, Color, etc. is different from the actual ones.
■街並み完成予想図※掲載のパースは図面を基に描き起こしたもので、形状、色彩等は実際のものとは異なります。
Livingリビング 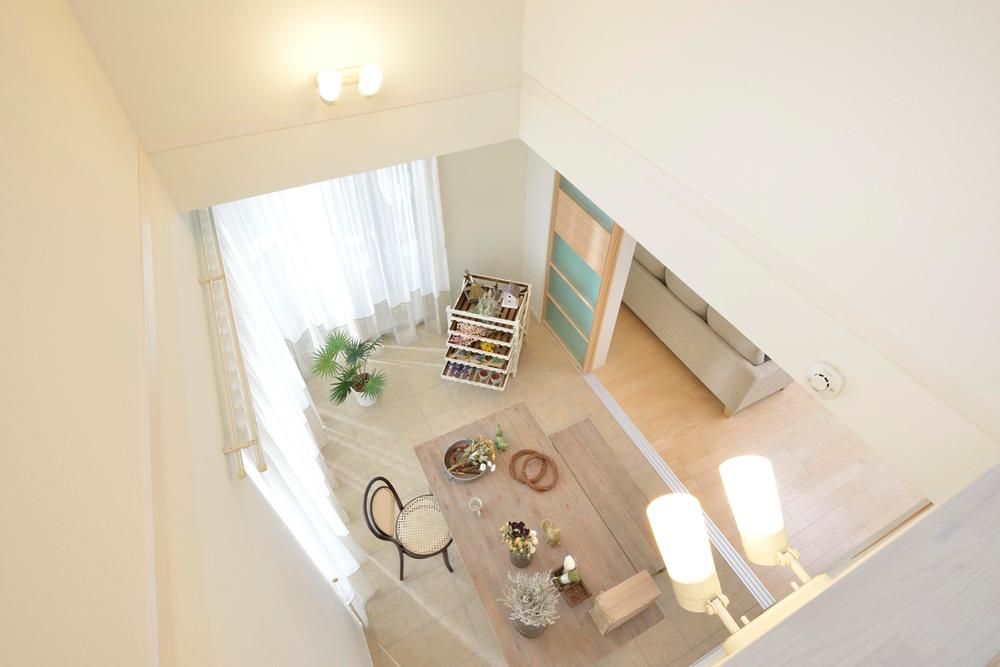 ■ Atrium <model building> (September 2013) Shooting
■吹き抜け<モデル棟>(2013年9月)撮影
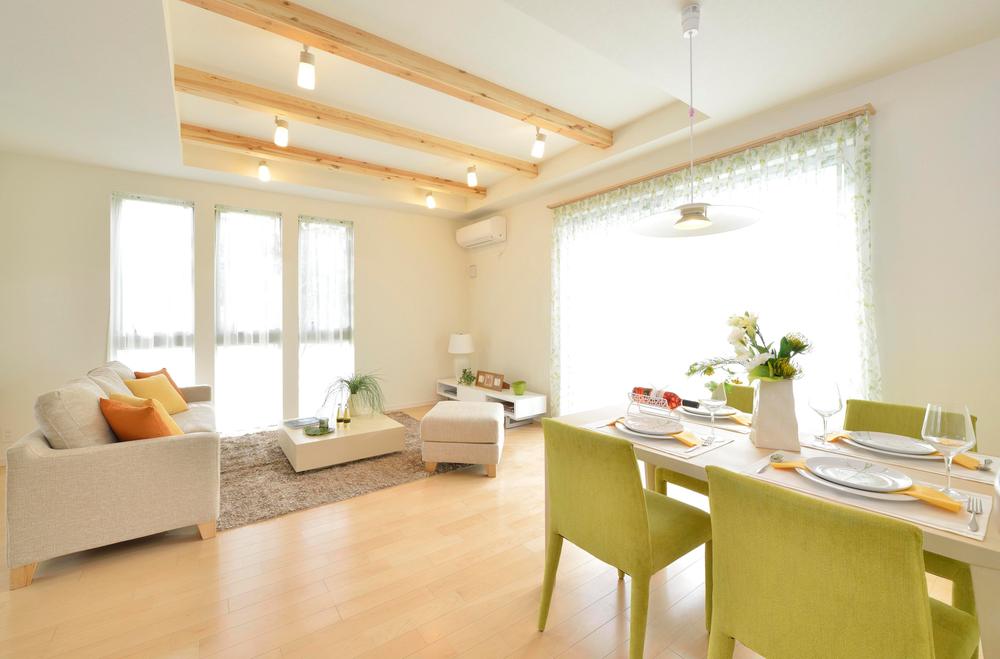 ■ Living dining <model building> (September 2013) Shooting
■リビングダイニング<モデル棟>
(2013年9月)撮影
Kitchenキッチン 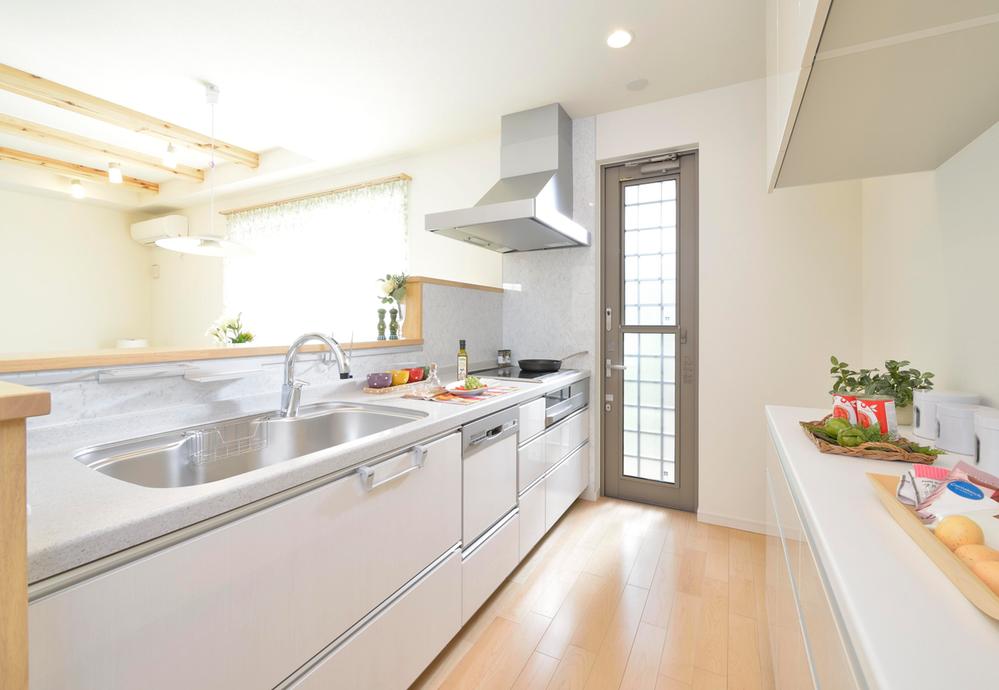 ■ Kitchen <model building> (September 2013) Shooting
■キッチン<モデル棟>
(2013年9月)撮影
Floor plan間取り図 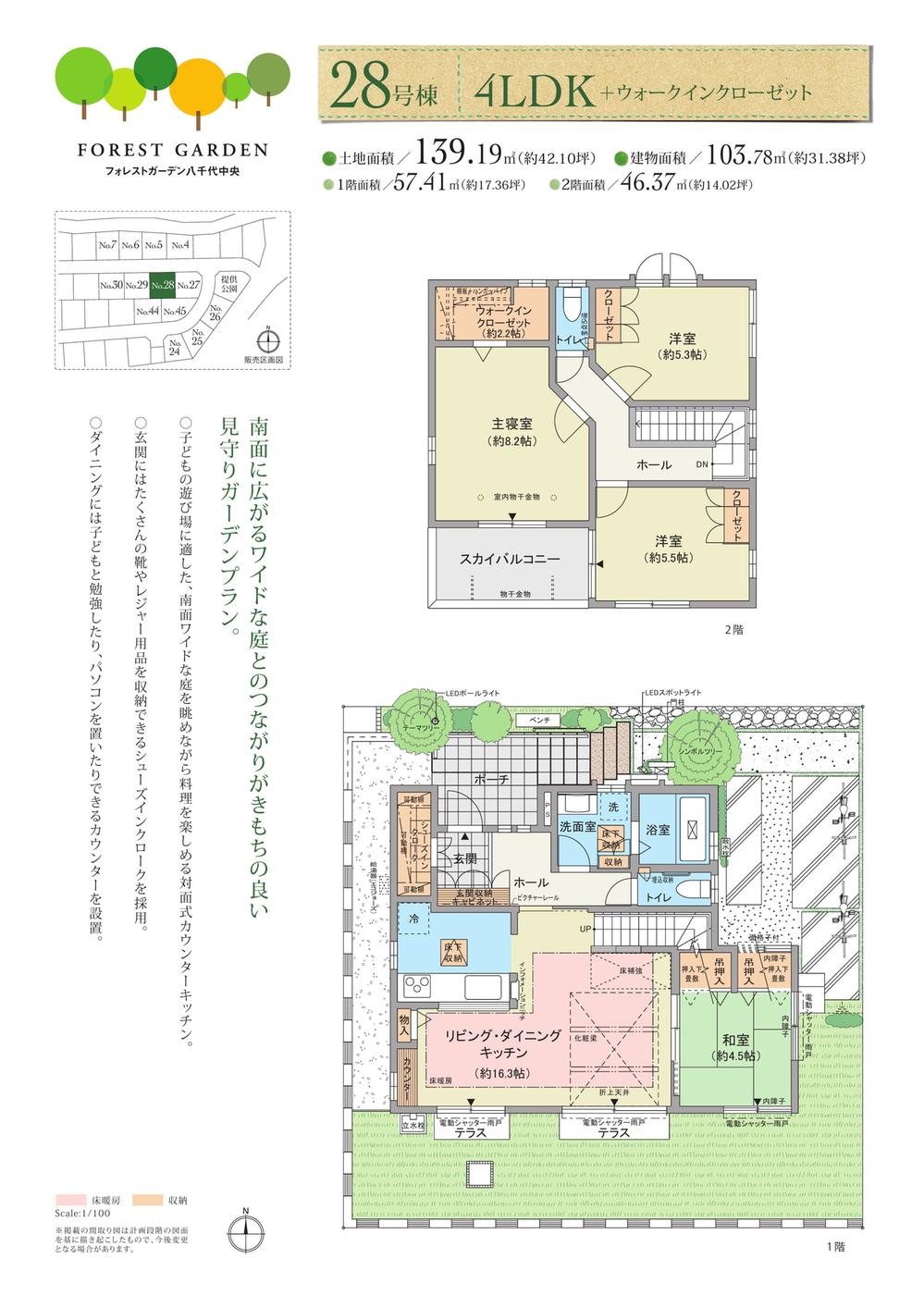 (28 Building), Price 42,700,000 yen, 4LDK, Land area 139.19 sq m , Building area 103.78 sq m
(28号棟)、価格4270万円、4LDK、土地面積139.19m2、建物面積103.78m2
Local appearance photo現地外観写真 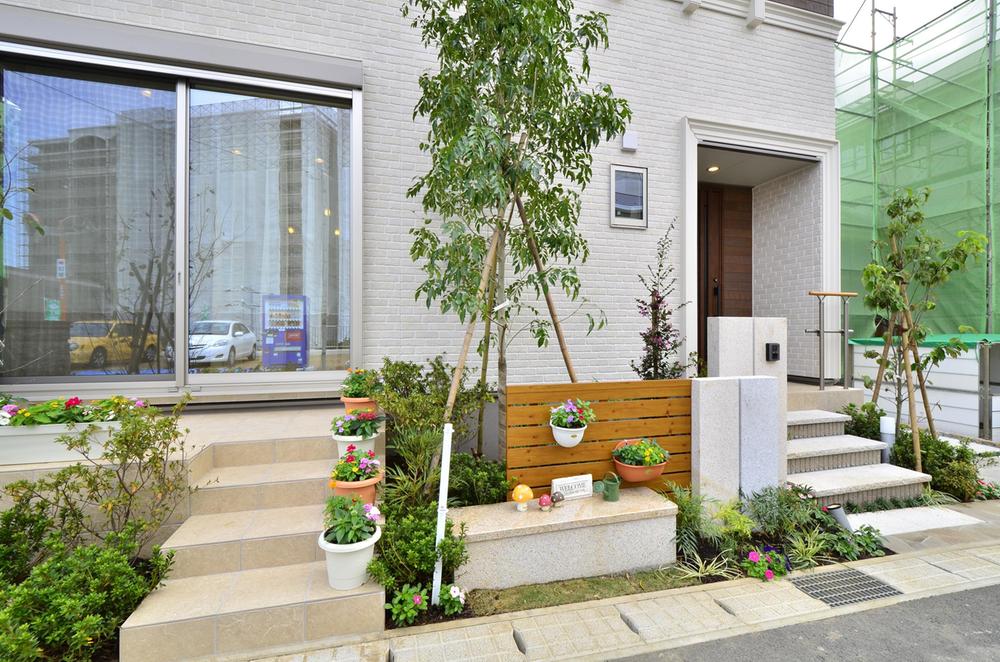 ■ Local appearance <model building> (September 2013) Shooting
■現地外観<モデル棟>
(2013年9月)撮影
Livingリビング 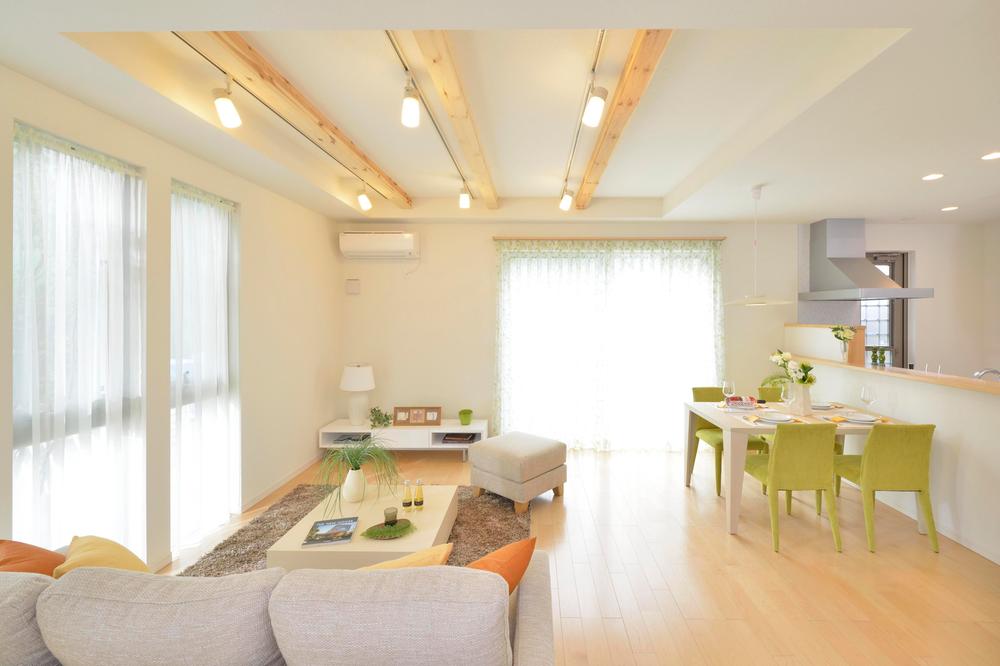 ■ Living dining <model building> (September 2013) Shooting
■リビングダイニング<モデル棟>(2013年9月)撮影
Bathroom浴室 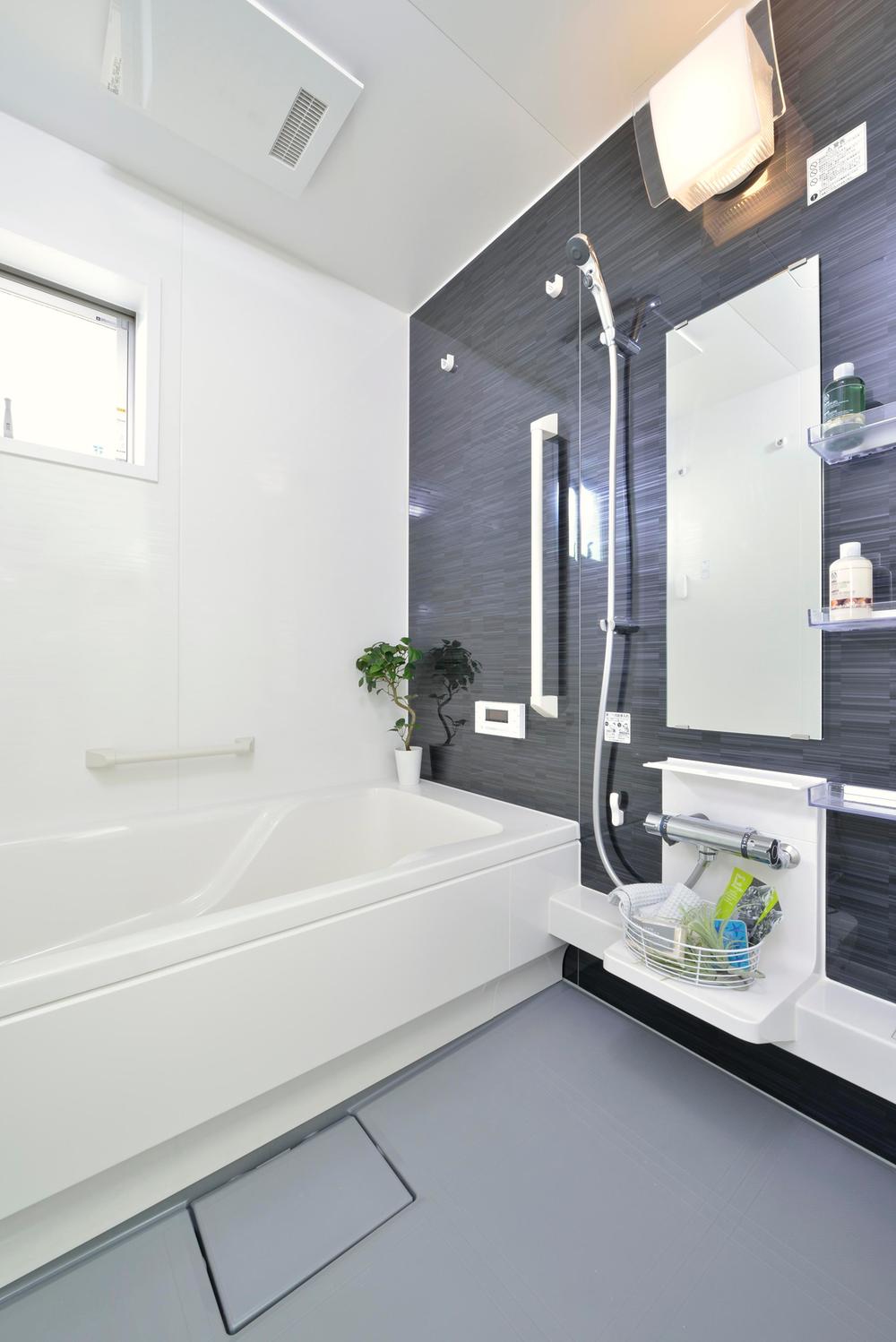 ■ Bathroom <model building> (September 2013) Shooting
■浴室<モデル棟>(2013年9月)撮影
Non-living roomリビング以外の居室 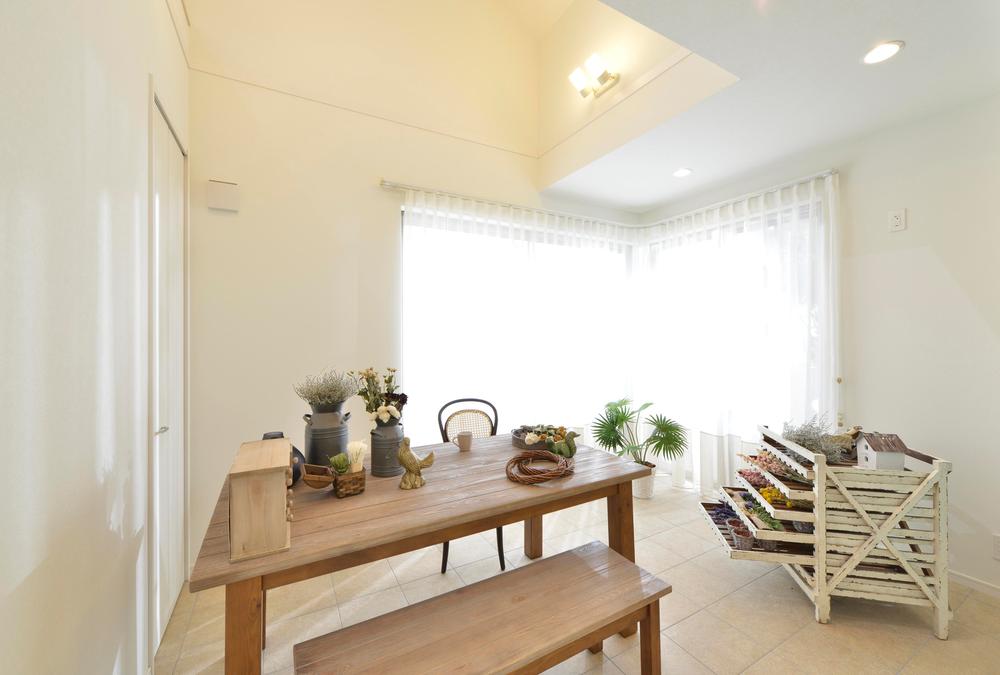 ■ Inner terrace <model building> (September 2013) Shooting
■インナーテラス<モデル棟>(2013年9月)撮影
Entrance玄関 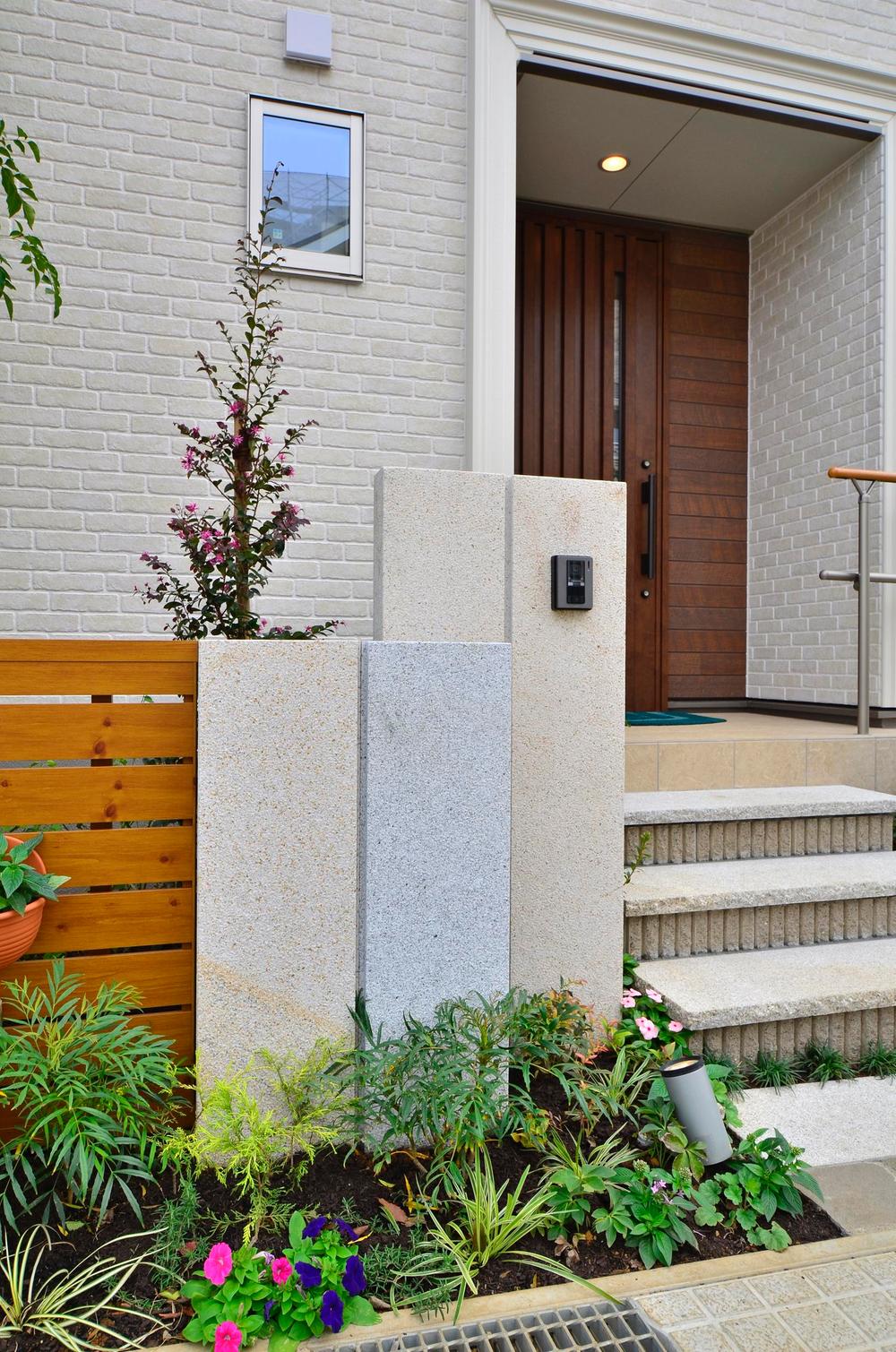 ■ Local appearance <model building> (September 2013) Shooting
■現地外観<モデル棟>(2013年9月)撮影
Wash basin, toilet洗面台・洗面所 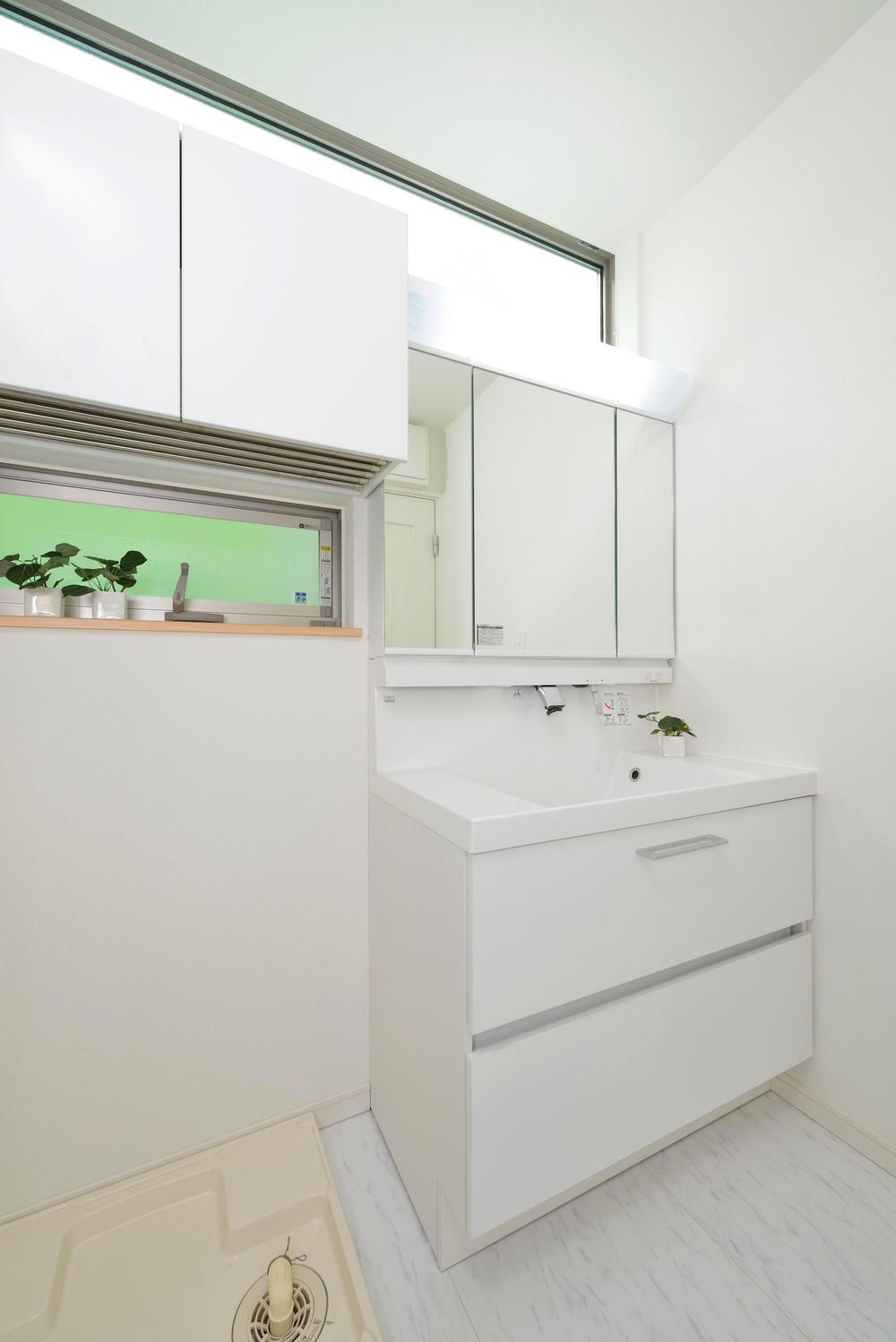 ■ Washroom <model building> (September 2013) Shooting
■洗面所<モデル棟>(2013年9月)撮影
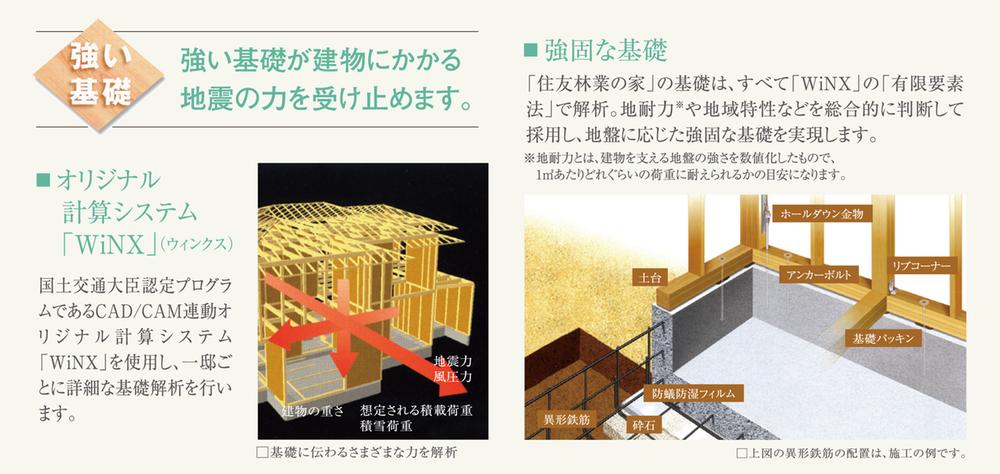 Construction ・ Construction method ・ specification
構造・工法・仕様
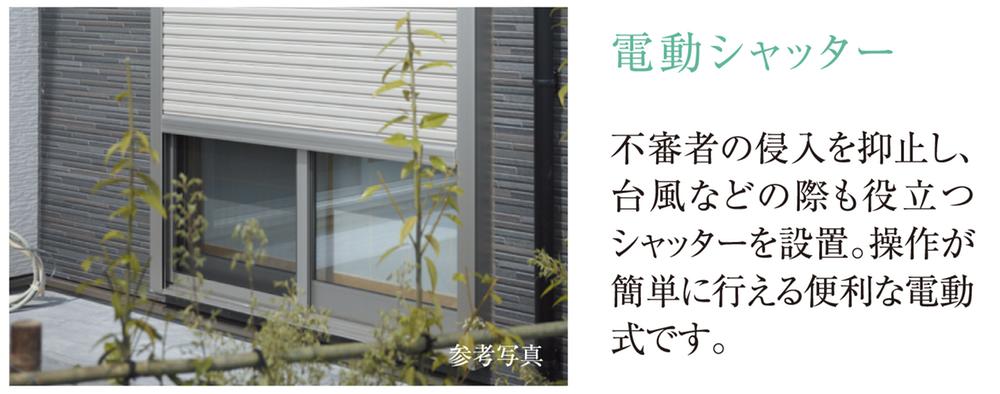 Security equipment
防犯設備
Supermarketスーパー 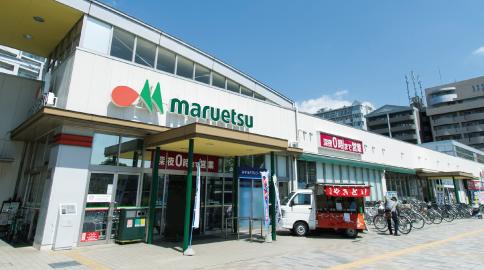 Maruetsu Yachiyo 860m to the central station shop
マルエツ八千代中央駅前店まで860m
Other introspectionその他内観 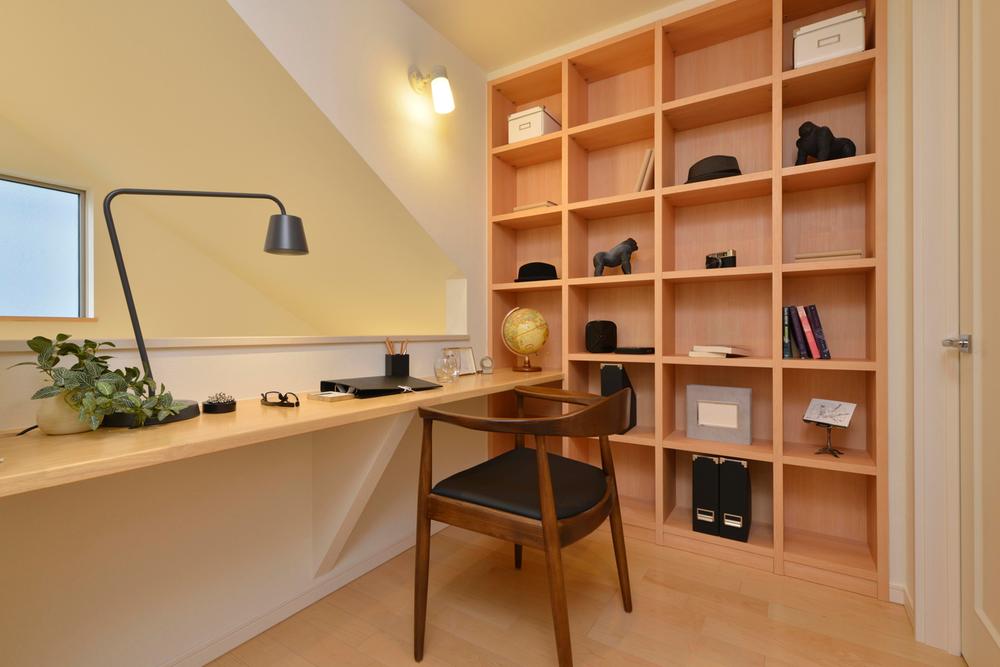 ■ Hall counter <model building>
■ホールカウンター<モデル棟>
Model house photoモデルハウス写真 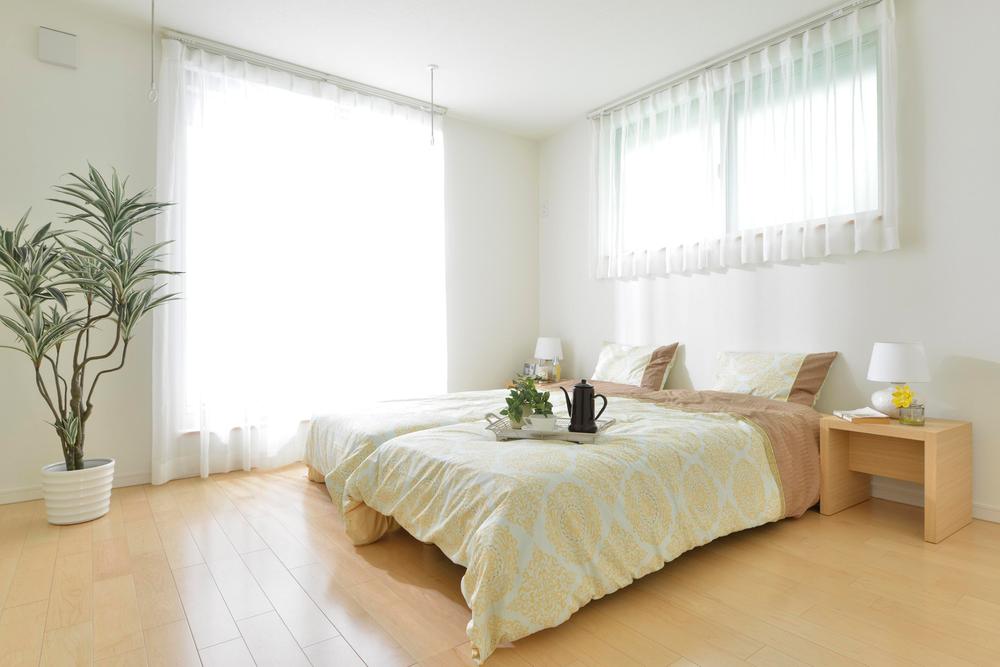 ■ The main bedroom <model building>
■主寝室<モデル棟>
The entire compartment Figure全体区画図 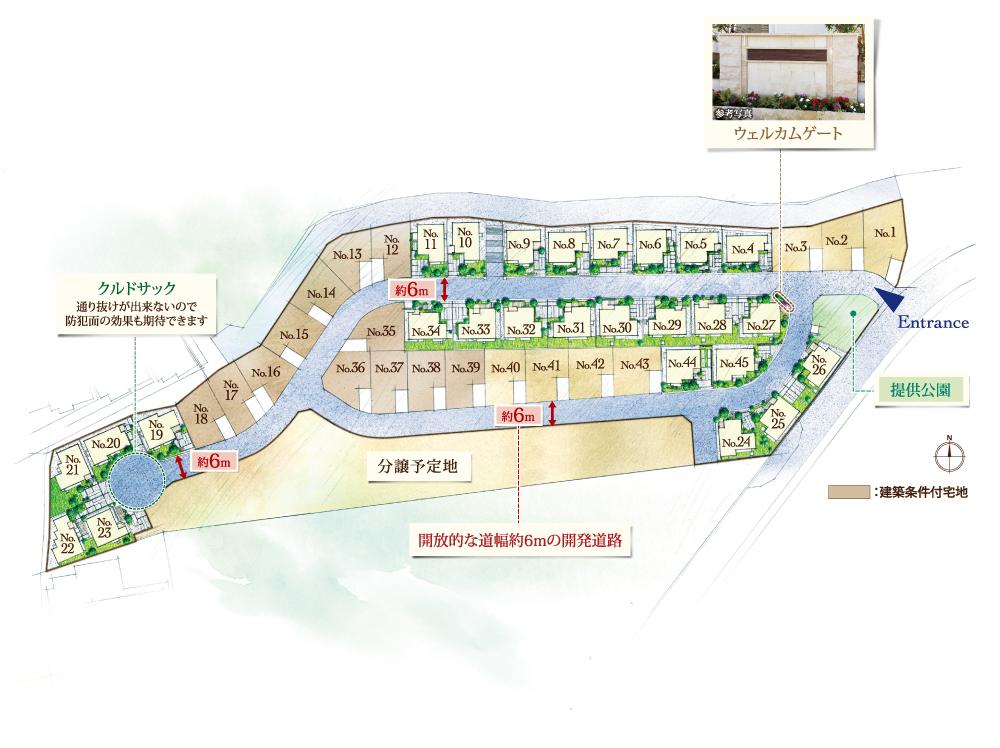 ■ Overall plan view
■全体計画図
Local guide map現地案内図 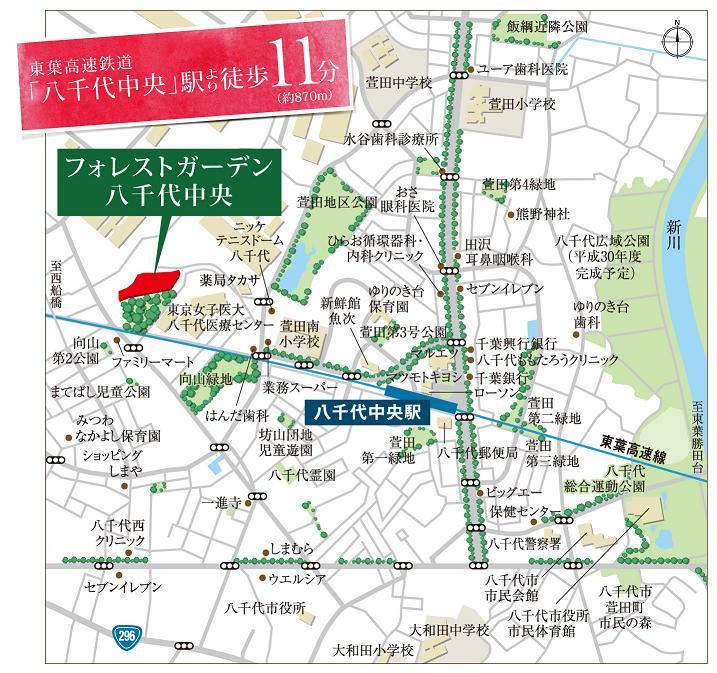 ■ Local guide map
■現地案内図
Cityscape Rendering街並完成予想図 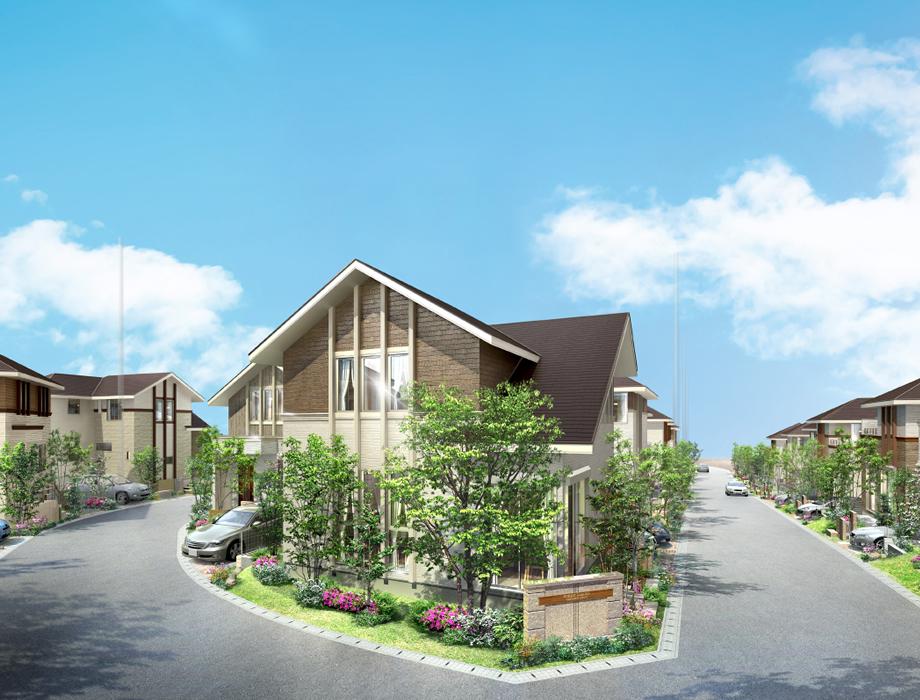 ■ Cityscape Rendering
■街並完成予想図
Route map路線図 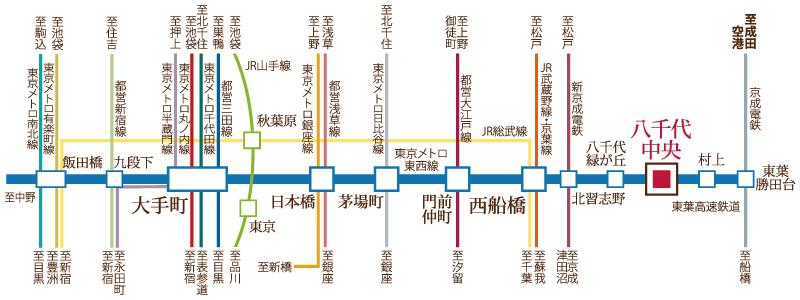 ■ Traffic access
■交通アクセス
Floor plan間取り図 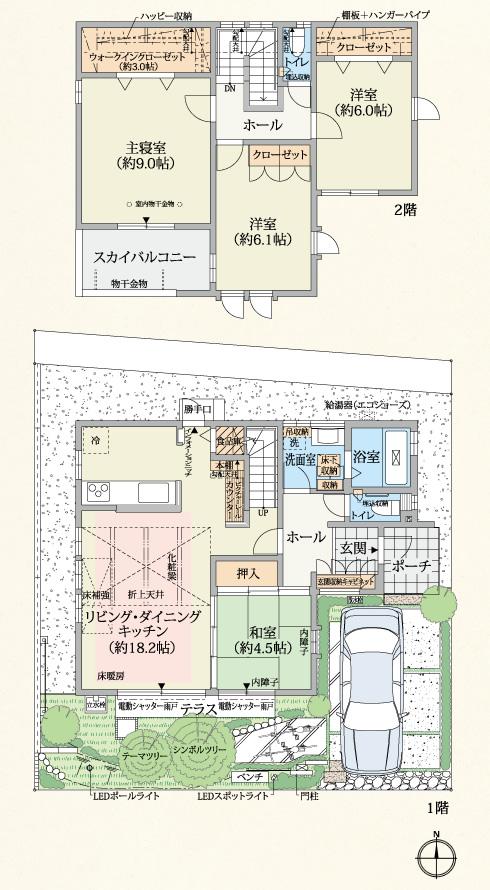 (5 Building), Price 45,800,000 yen, 4LDK, Land area 136.18 sq m , Building area 109.3 sq m
(5号棟)、価格4580万円、4LDK、土地面積136.18m2、建物面積109.3m2
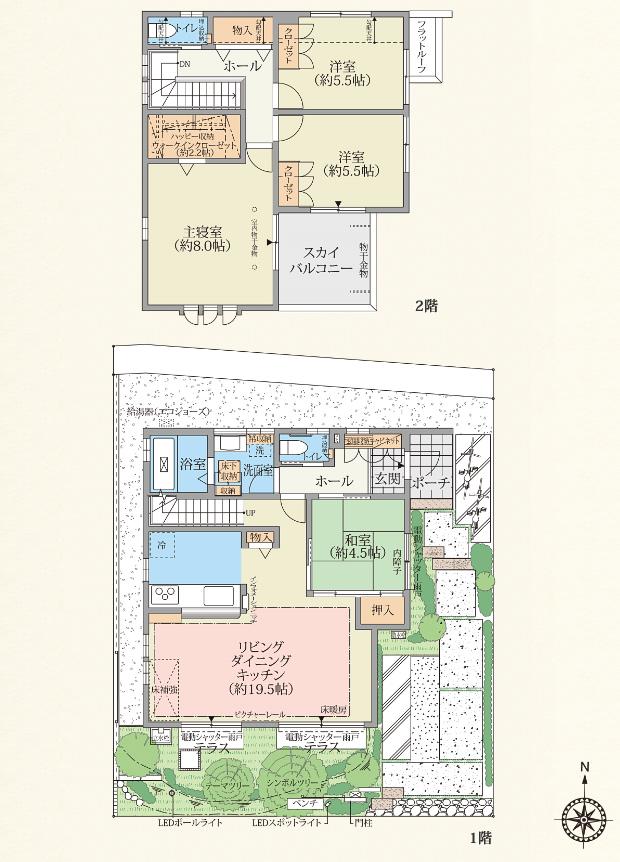 (6 Building), Price 45,400,000 yen, 4LDK, Land area 136.18 sq m , Building area 106.81 sq m
(6号棟)、価格4540万円、4LDK、土地面積136.18m2、建物面積106.81m2
Supermarketスーパー 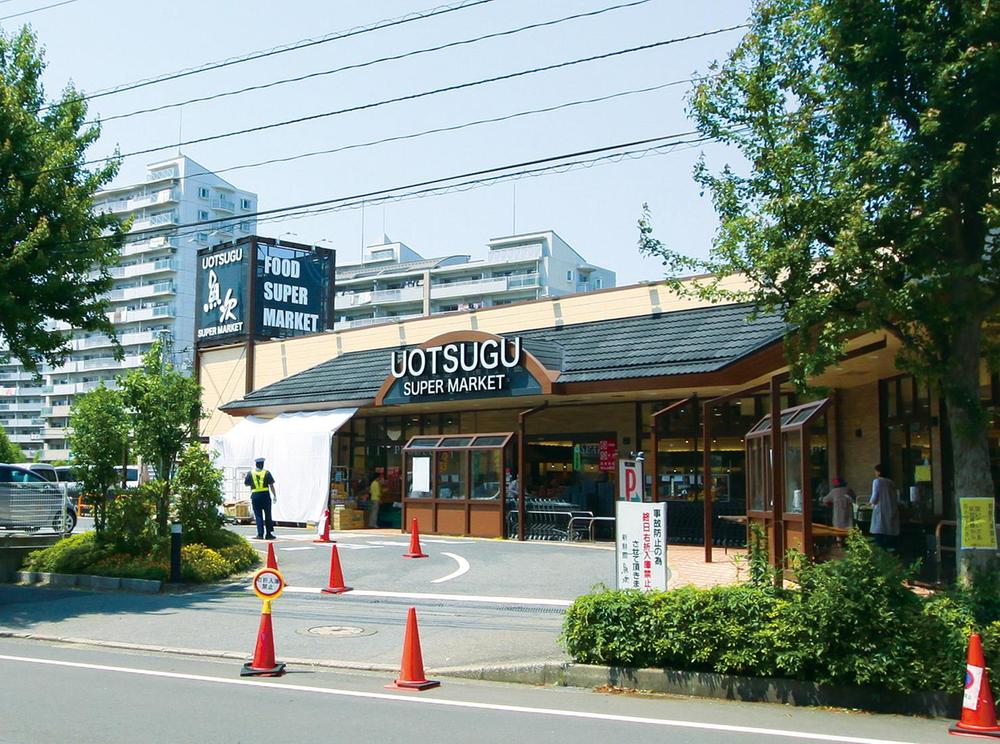 640m to come shop of super fresh fish museum following lily
スーパー新鮮館魚次ゆりのき店まで640m
Primary school小学校 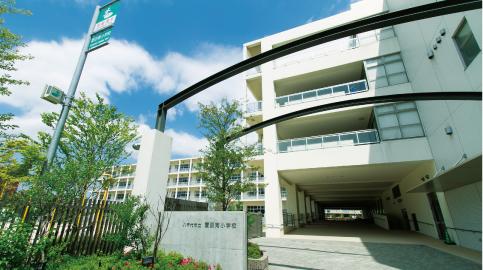 Kayada to South Elementary School 480m
萱田南小学校まで480m
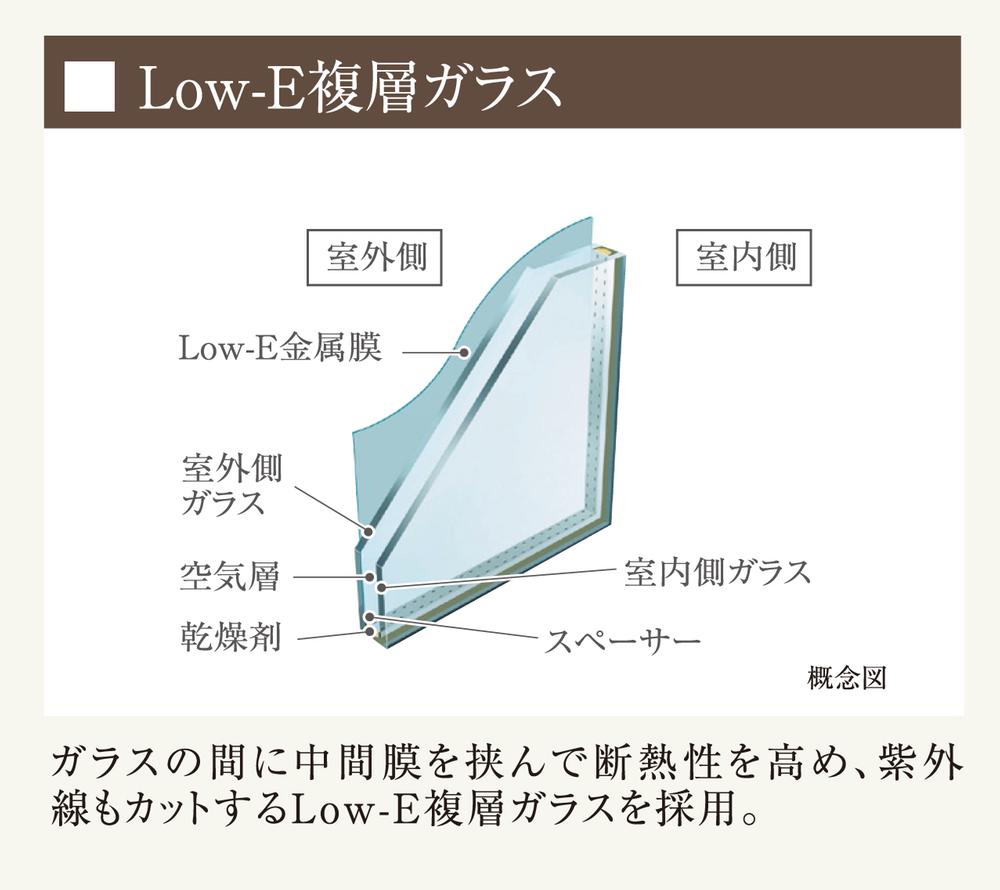 Security equipment
防犯設備
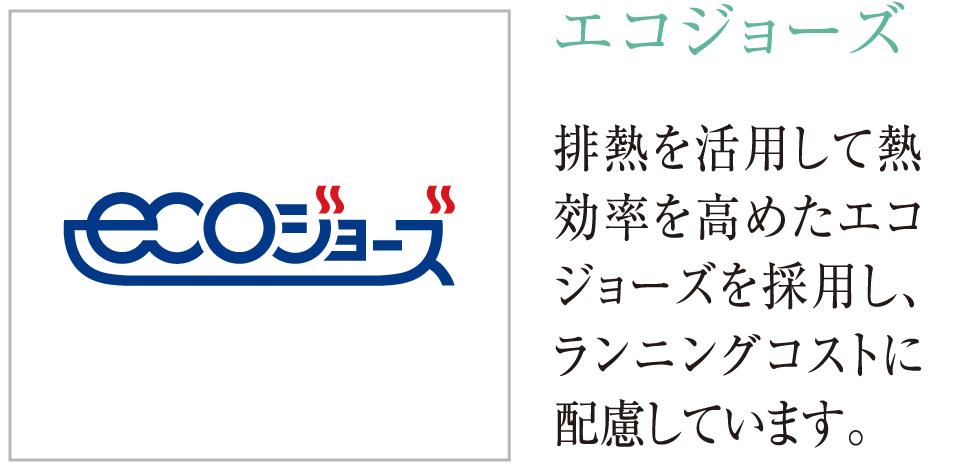 Power generation ・ Hot water equipment
発電・温水設備
Local guide map現地案内図 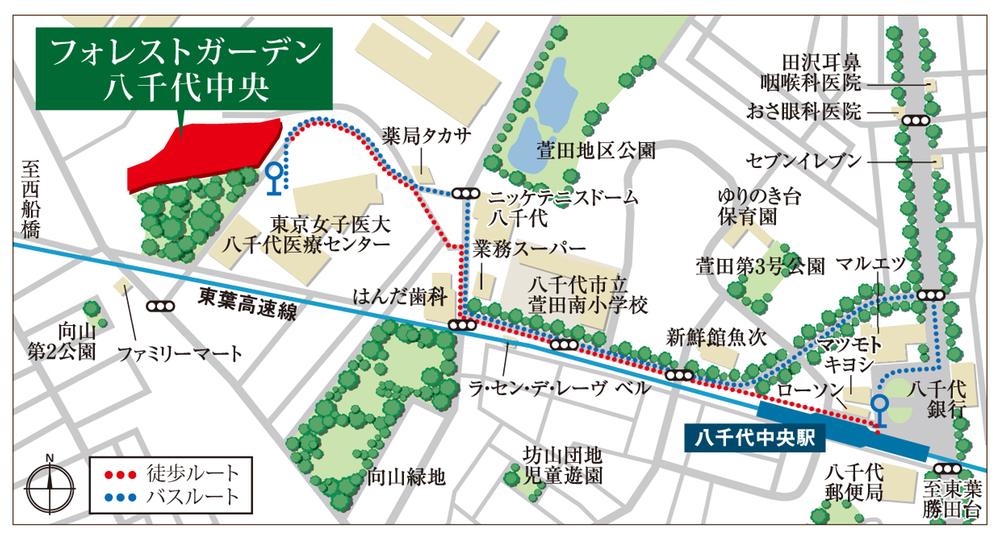 ■ Local detailed guide map
■現地詳細案内図
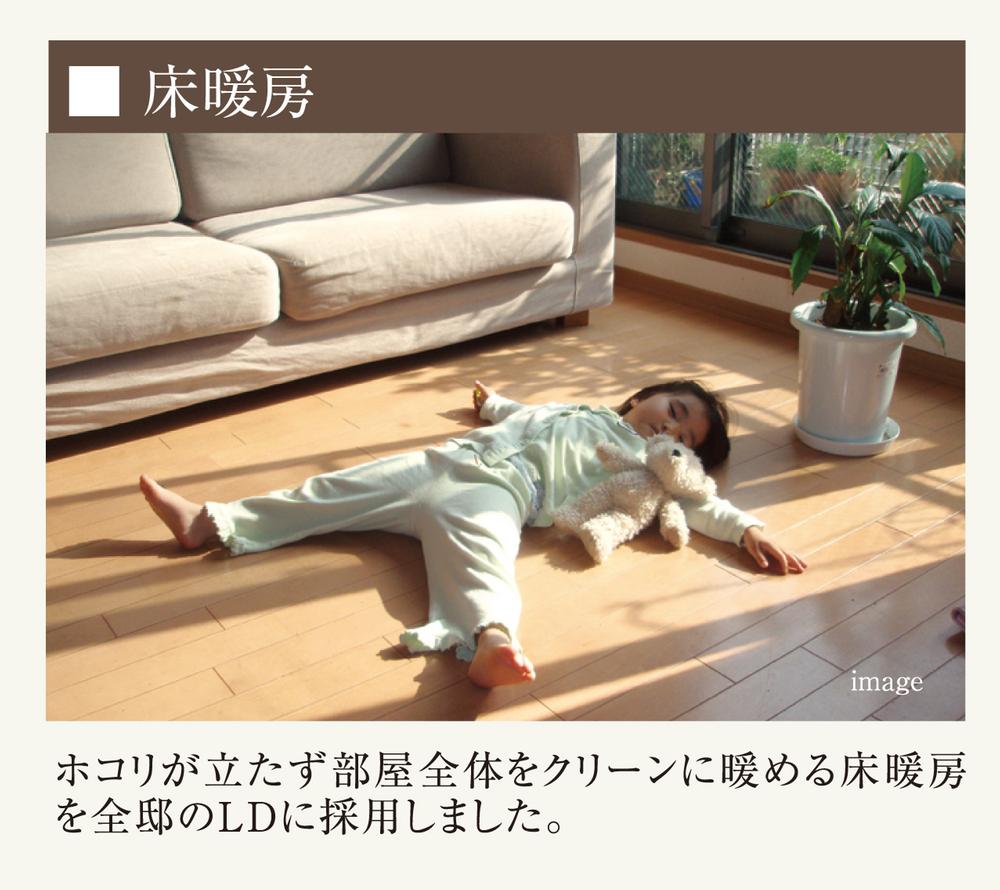 Cooling and heating ・ Air conditioning
冷暖房・空調設備
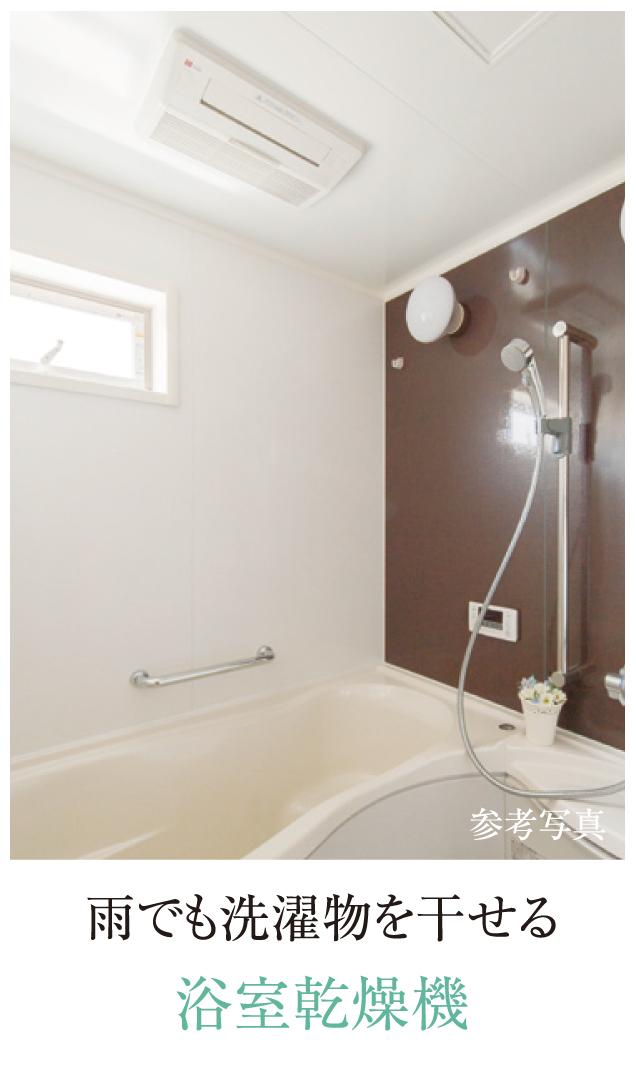 Other Equipment
その他設備
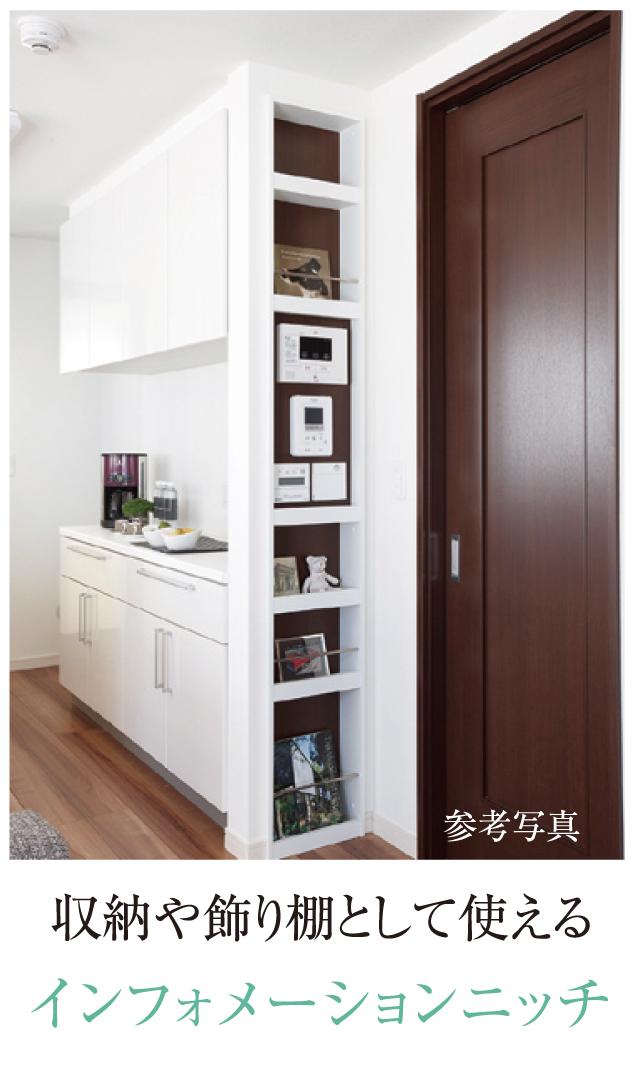 Other Equipment
その他設備
Government office役所 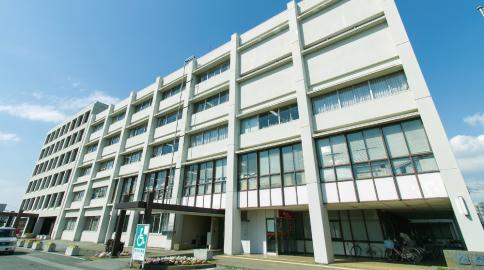 Yachiyo 1260m to city hall
八千代市役所まで1260m
Post office郵便局 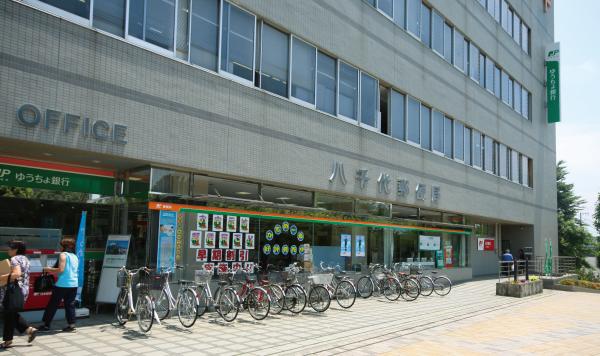 Yachiyo 910m until the post office
八千代郵便局まで910m
Government office役所 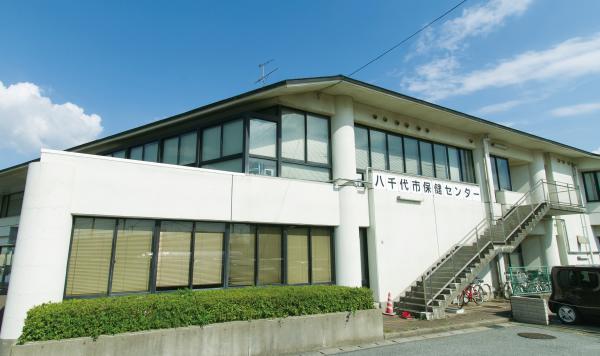 1390m to Yachiyo City Health Center
八千代市保健センターまで1390m
Hospital病院 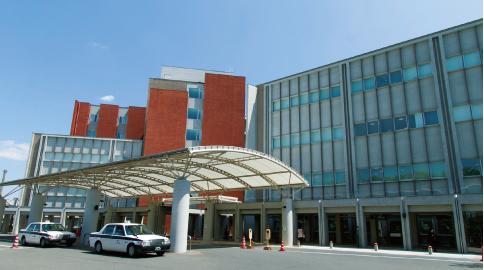 10m to Tokyo Women's Medical University Yachiyo Medical Center
東京女子医大八千代医療センターまで10m
Park公園 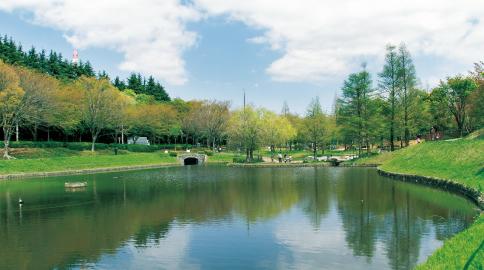 300m until Kayada district park
萱田地区公園まで300m
Other Environmental Photoその他環境写真 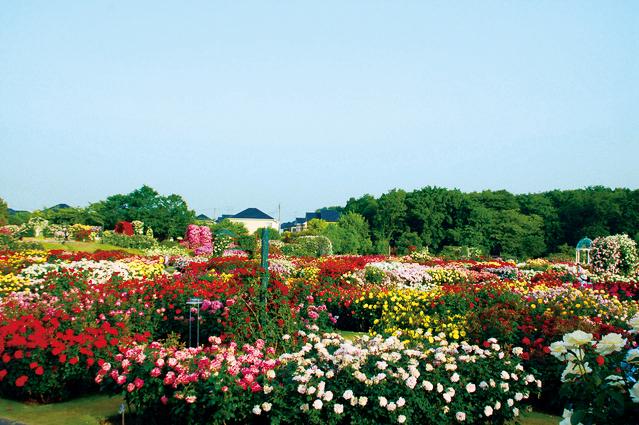 1000m to Keisei Rose Garden
京成バラ園まで1000m
Location
|





































