New Homes » Kanto » Chiba Prefecture » Yachiyo
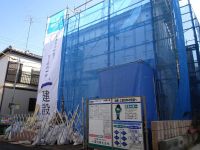 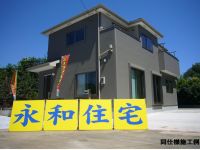
| | Chiba Prefecture Yachiyo 千葉県八千代市 |
| Keisei Main Line "Yachiyodai" walk 13 minutes 京成本線「八千代台」歩13分 |
| ☆ 21 (Sat) 22 (day) 23 (month holiday) local sales meeting held in ☆ 10:00 ~ 17:00 car navigation system when traveling by will do also "Yachiyodaikita 11-10-5" and Please enter weekday guidance ☆21(土)22(日)23(月祝)現地販売会開催中☆10:00 ~ 17:00カーナビでお越しの際は「八千代台北11-10-5」とご入力ください平日のご案内も致します |
| <Corporation Yonghe home> ☆ As you can relax comfortably in the spacious space ☆ ◎ Children's Room, Baby bed installation! (Also worry in together with your children! ) ◎ our private car park 17 cars! (There right next door! Please park feel free to! ) ◎ The person who elderly There is also Japanese-style room! ~ Please feel free to visit us ~ <株式会社 永和住宅>☆広々とした空間でゆったりおくつろぎいただけるように☆ ◎キッズルーム、ベビーベッド設置!(お子様とご一緒でもご安心!)◎当社専用駐車場17台分!(すぐ隣に御座います!ご自由にお停めください!)◎ご年配の方には和室もございます! ~ お気軽にご来店ください ~ |
Features pickup 特徴ピックアップ | | Measures to conserve energy / Corresponding to the flat-35S / Pre-ground survey / Energy-saving water heaters / System kitchen / All room storage / A quiet residential area / Washbasin with shower / Face-to-face kitchen / Barrier-free / Toilet 2 places / Bathroom 1 tsubo or more / 2-story / 2 or more sides balcony / South balcony / Double-glazing / Otobasu / Warm water washing toilet seat / Underfloor Storage / The window in the bathroom / TV monitor interphone / Water filter / City gas / All rooms are two-sided lighting 省エネルギー対策 /フラット35Sに対応 /地盤調査済 /省エネ給湯器 /システムキッチン /全居室収納 /閑静な住宅地 /シャワー付洗面台 /対面式キッチン /バリアフリー /トイレ2ヶ所 /浴室1坪以上 /2階建 /2面以上バルコニー /南面バルコニー /複層ガラス /オートバス /温水洗浄便座 /床下収納 /浴室に窓 /TVモニタ付インターホン /浄水器 /都市ガス /全室2面採光 | Event information イベント情報 | | Local sales meetings (please visitors to direct local) schedule / Every Saturday, Sunday and public holidays time / 10:00 ~ 17:00 現地販売会(直接現地へご来場ください)日程/毎週土日祝時間/10:00 ~ 17:00 | Property name 物件名 | | Libre Garden ~ Yachiyodaikita 11-chome ~ リーブルガーデン ~ 八千代台北11丁目 ~ | Price 価格 | | 23.8 million yen 2380万円 | Floor plan 間取り | | 4LDK 4LDK | Units sold 販売戸数 | | 1 units 1戸 | Total units 総戸数 | | 1 units 1戸 | Land area 土地面積 | | 99.05 sq m (29.96 tsubo) (Registration) 99.05m2(29.96坪)(登記) | Building area 建物面積 | | 89.42 sq m (27.04 tsubo) (Registration) 89.42m2(27.04坪)(登記) | Driveway burden-road 私道負担・道路 | | Nothing, Northwest 4m width 無、北西4m幅 | Completion date 完成時期(築年月) | | February 2014 2014年2月 | Address 住所 | | Chiba Prefecture Yachiyo Yachiyodaikita 11-10-5 千葉県八千代市八千代台北11-10-5 | Traffic 交通 | | Keisei Main Line "Yachiyodai" walk 13 minutes 京成本線「八千代台」歩13分
| Related links 関連リンク | | [Related Sites of this company] 【この会社の関連サイト】 | Person in charge 担当者より | | [Regarding this property.] Weekday ・ Saturday and Sunday to celebrate one even will guide you Because there is construction cases, Please feel free to contact us 【この物件について】平日・土日祝いつでもご案内致します 施工例もございますので、お気軽にお問い合わせください | Contact お問い合せ先 | | TEL: 0800-600-0397 [Toll free] mobile phone ・ Also available from PHS
Caller ID is not notified
Please contact the "saw SUUMO (Sumo)"
If it does not lead, If the real estate company TEL:0800-600-0397【通話料無料】携帯電話・PHSからもご利用いただけます
発信者番号は通知されません
「SUUMO(スーモ)を見た」と問い合わせください
つながらない方、不動産会社の方は
| Building coverage, floor area ratio 建ぺい率・容積率 | | Fifty percent ・ Hundred percent 50%・100% | Time residents 入居時期 | | March 2014 schedule 2014年3月予定 | Land of the right form 土地の権利形態 | | Ownership 所有権 | Structure and method of construction 構造・工法 | | Wooden 2-story 木造2階建 | Use district 用途地域 | | One low-rise 1種低層 | Overview and notices その他概要・特記事項 | | Facilities: Public Water Supply, This sewage, City gas, Building confirmation number: No. 13UDI1C Ken 01704, Parking: car space 設備:公営水道、本下水、都市ガス、建築確認番号:第13UDI1C建01704号、駐車場:カースペース | Company profile 会社概要 | | <Marketing alliance (agency)> Governor of Chiba Prefecture (2) No. 015117 (the company), Chiba Prefecture Building Lots and Buildings Transaction Business Association (Corporation) metropolitan area real estate Fair Trade Council member Co., Ltd. Yonghe housing Yubinbango285-0845 Sakura, Chiba Prefecture Nishishizu 4-7-11 <販売提携(代理)>千葉県知事(2)第015117号(社)千葉県宅地建物取引業協会会員 (公社)首都圏不動産公正取引協議会加盟(株)永和住宅〒285-0845 千葉県佐倉市西志津4-7-11 |
Local appearance photo現地外観写真 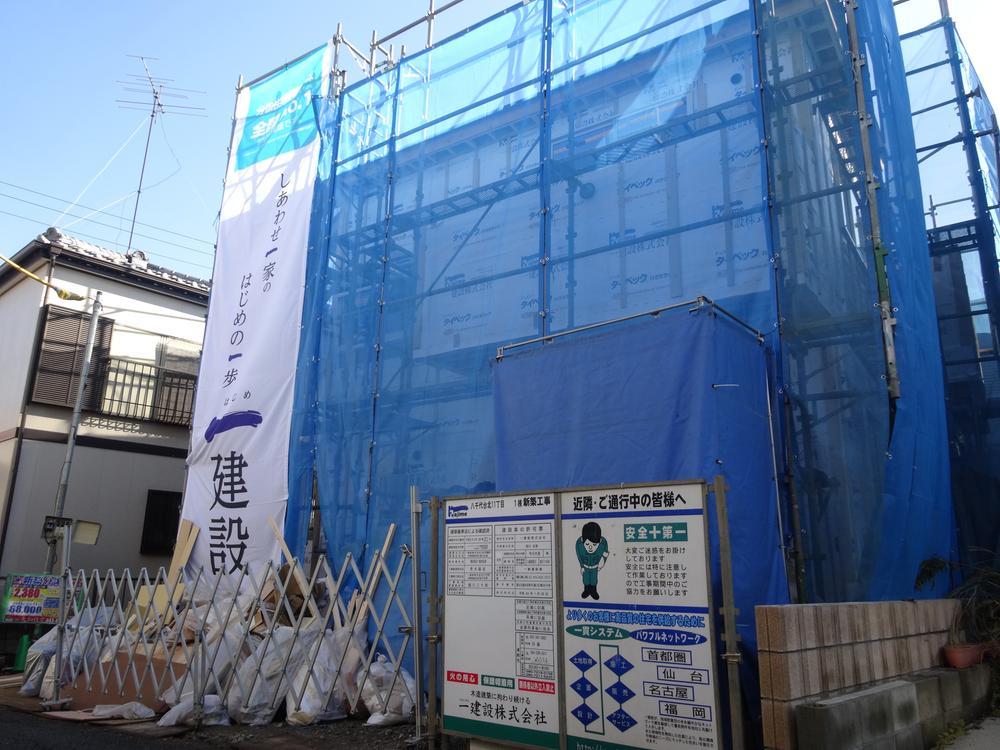 ☆ Every Saturday, Sunday and public holidays local sales meeting held in ☆ 10:00 ~ 17:30 local (11 May 2013) Shooting
☆毎週土日祝は現地販売会開催中☆10:00 ~ 17:30現地(2013年11月)撮影
Rendering (appearance)完成予想図(外観) 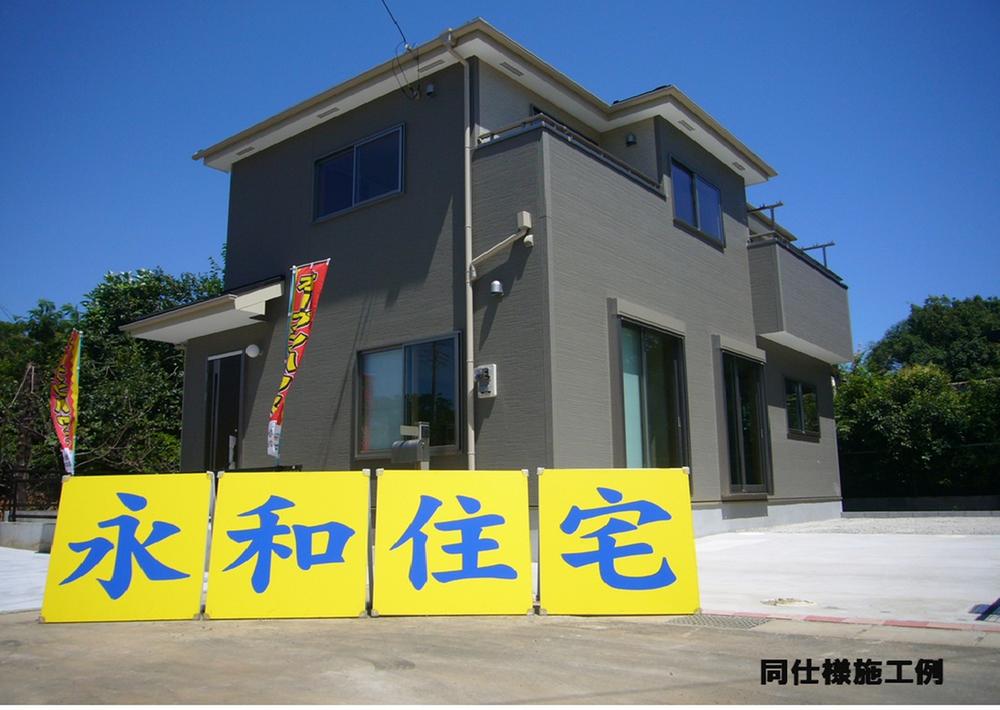 ☆ Two-sided balcony ☆ (Photo example of construction)
☆2面バルコニー☆(写真は施工例)
Floor plan間取り図 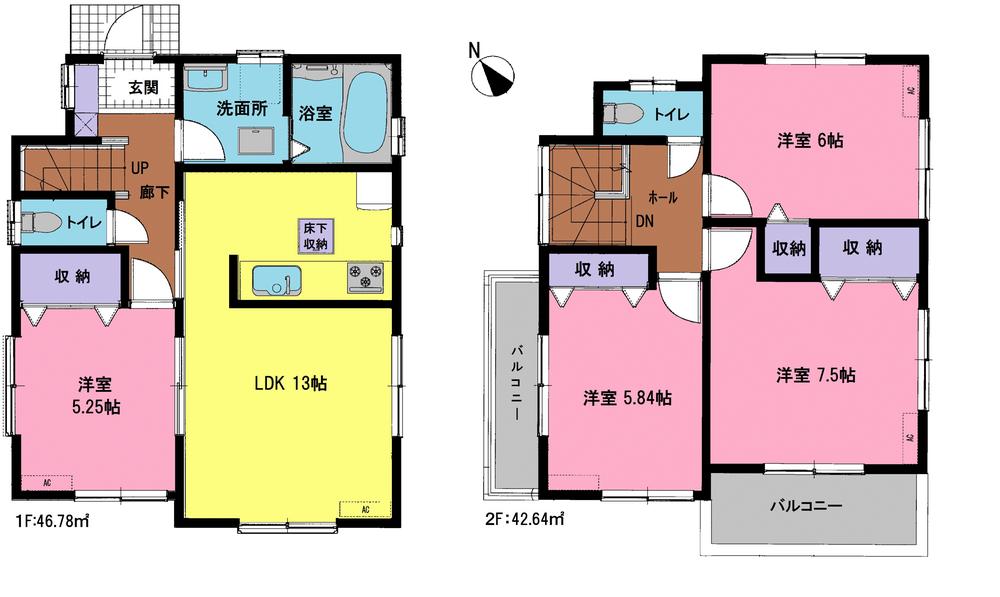 23.8 million yen, 4LDK, Land area 99.05 sq m , Building area 89.42 sq m
2380万円、4LDK、土地面積99.05m2、建物面積89.42m2
Local photos, including front road前面道路含む現地写真 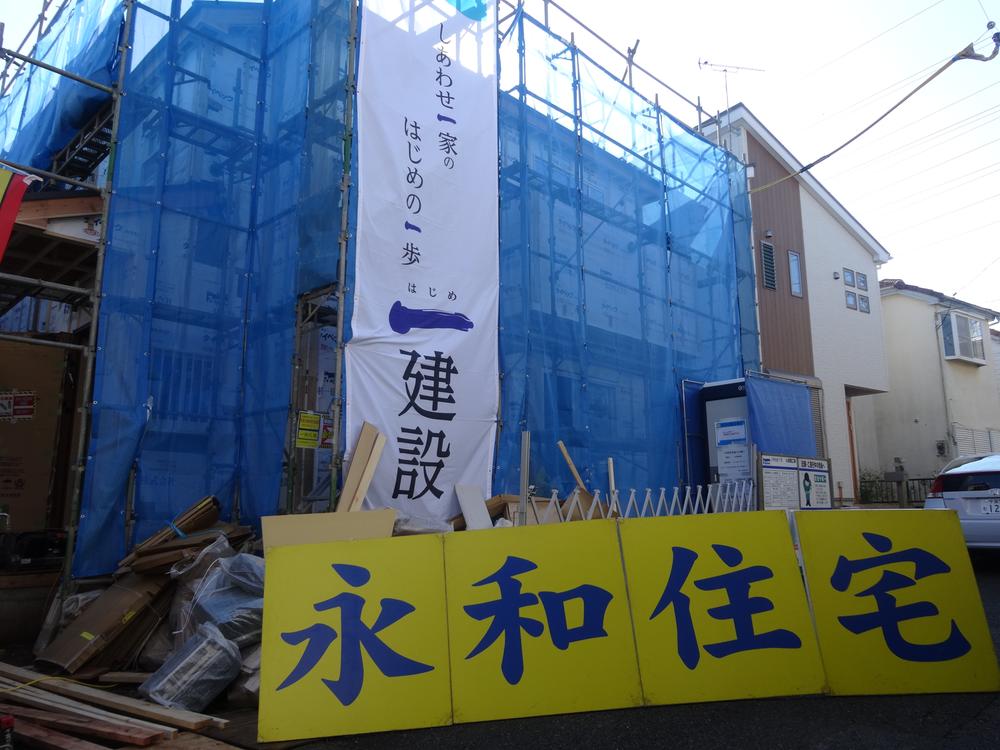 ☆ Every Saturday, Sunday and public holidays local sales meeting held in ☆ Please feel free to visitors site (November 2013) Shooting
☆毎週土日祝は現地販売会開催中☆お気軽にご来場ください現地(2013年11月)撮影
Same specifications photo (kitchen)同仕様写真(キッチン) 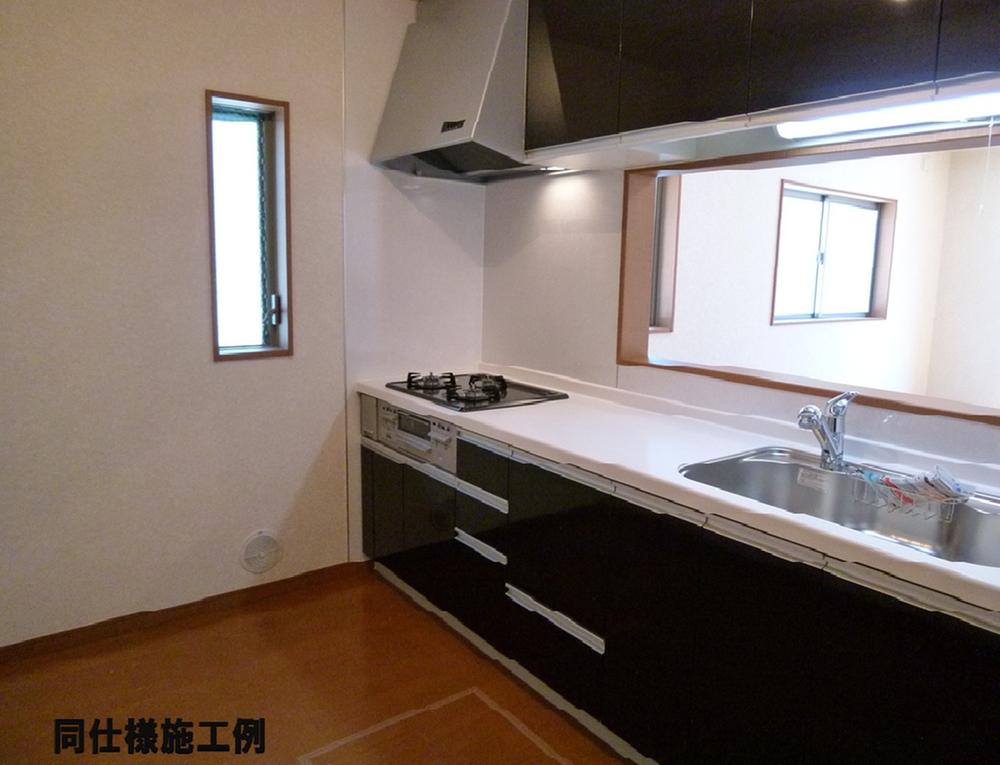 ☆ Popular system Kitchen ☆ ◆ Useful underfloor storage ◆ With water purifier (The photo shows construction cases)
☆人気のシステムキッチン☆◆便利な床下収納◆浄水器付(写真は施工例)
Same specifications photos (living)同仕様写真(リビング) 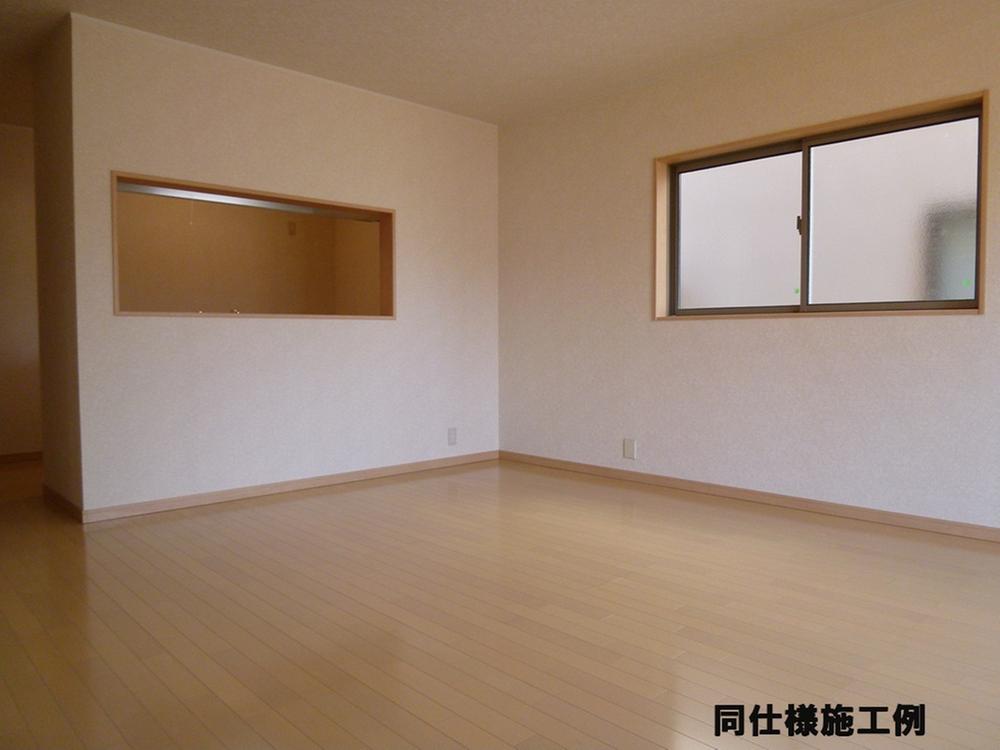 (Photo example of construction)
(写真は施工例)
Same specifications photo (bathroom)同仕様写真(浴室) 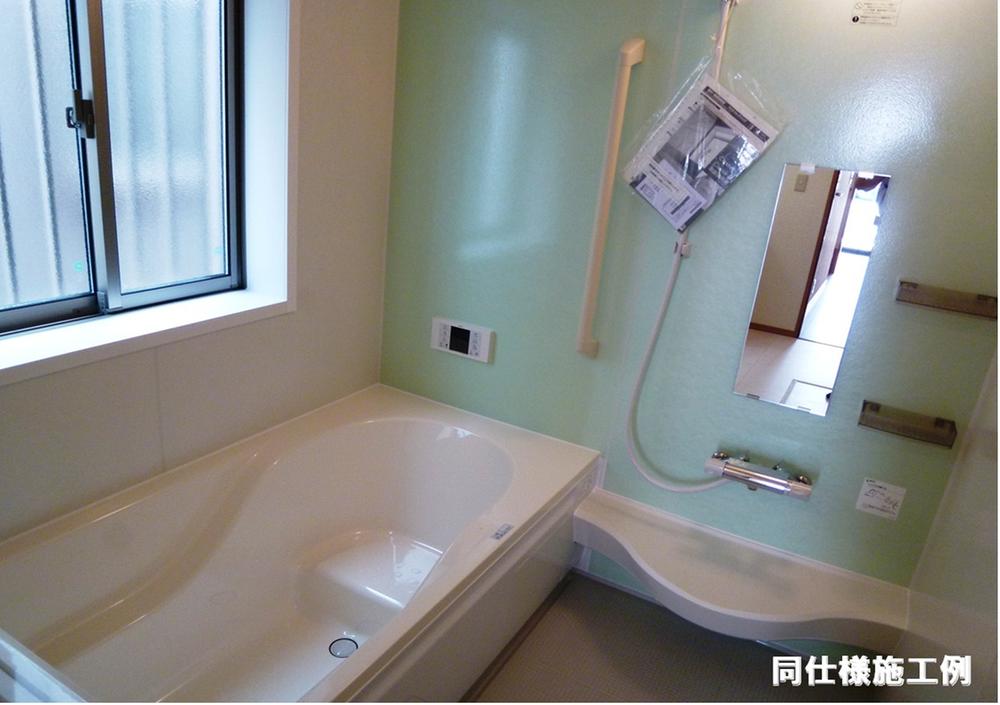 ☆ Spacious 1 pyeong type of unit bus ☆ (Photo example of construction)
☆ゆったり1坪タイプのユニットバス☆(写真は施工例)
Same specifications photos (Other introspection)同仕様写真(その他内観) 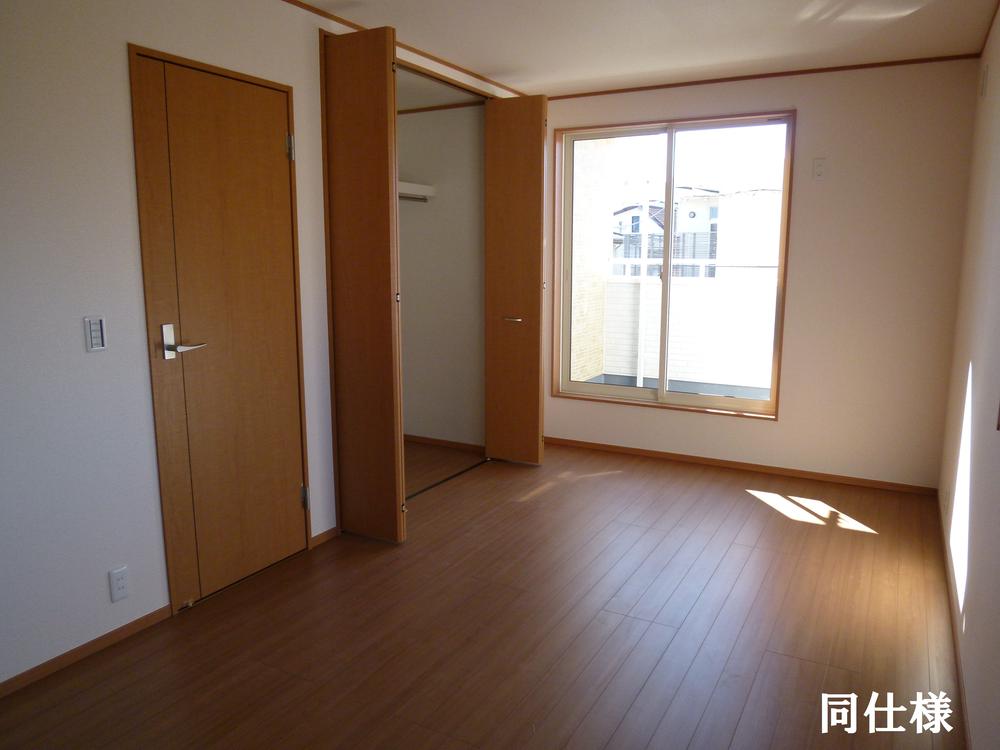 ☆ All rooms are two-sided lighting ☆ (Photo example of construction)
☆全室2面採光☆(写真は施工例)
Supermarketスーパー 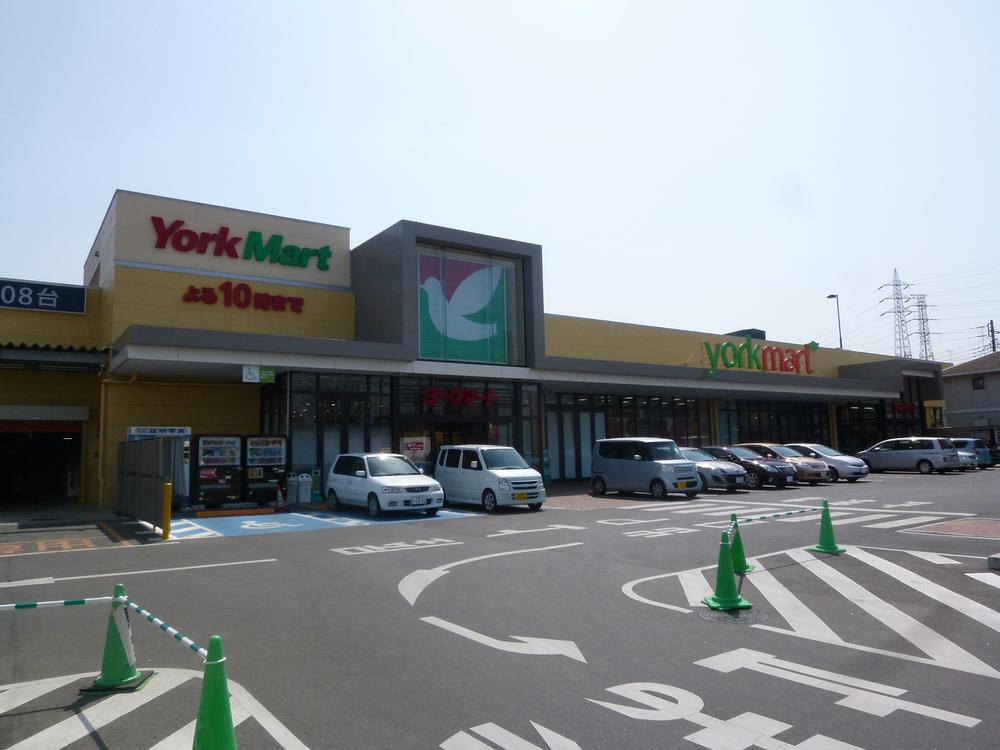 To York Mart 780m
ヨークマートまで780m
Drug storeドラッグストア 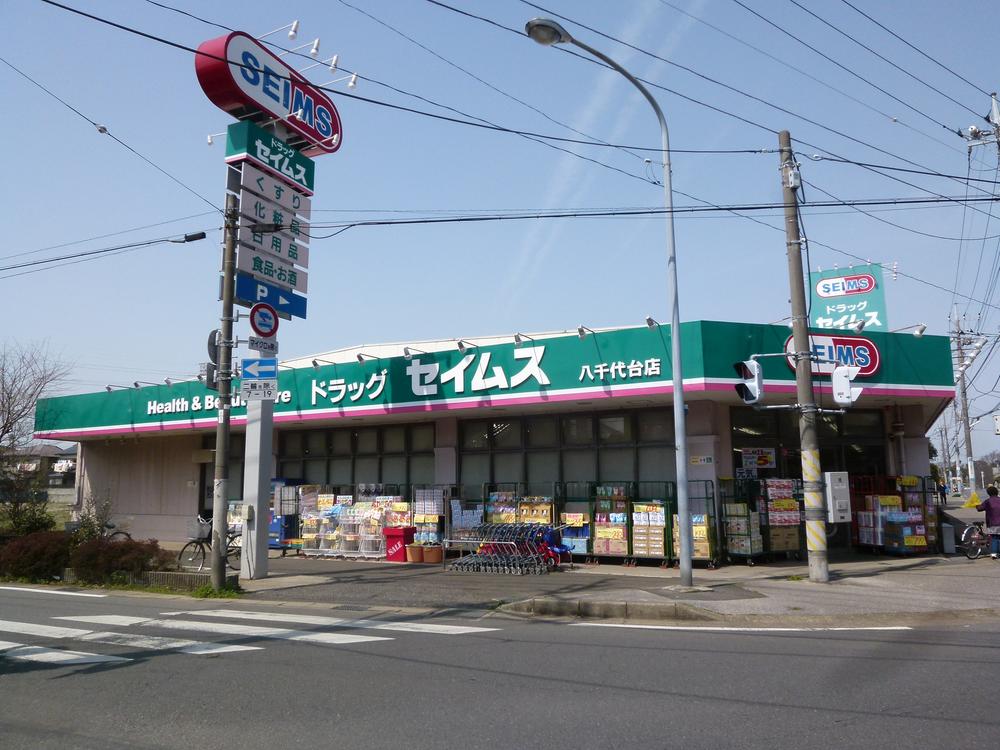 Until Seimusu 340m
セイムスまで340m
Station駅 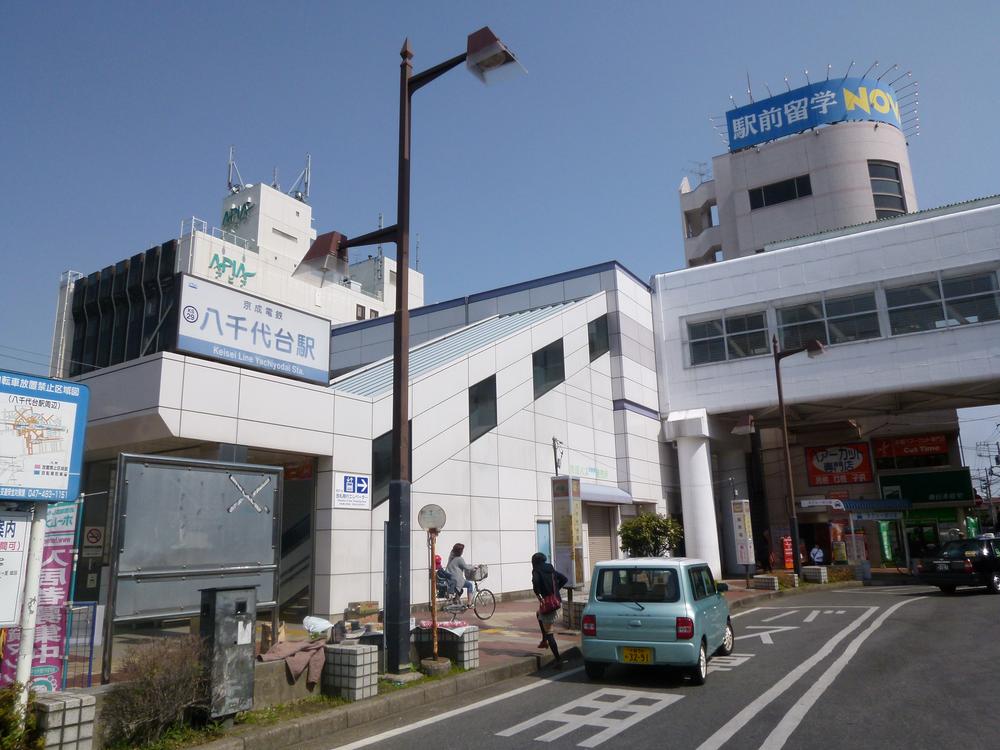 Keisei 1040m until the main line "Yachiyodai" station
京成本線「八千代台」駅まで1040m
Primary school小学校 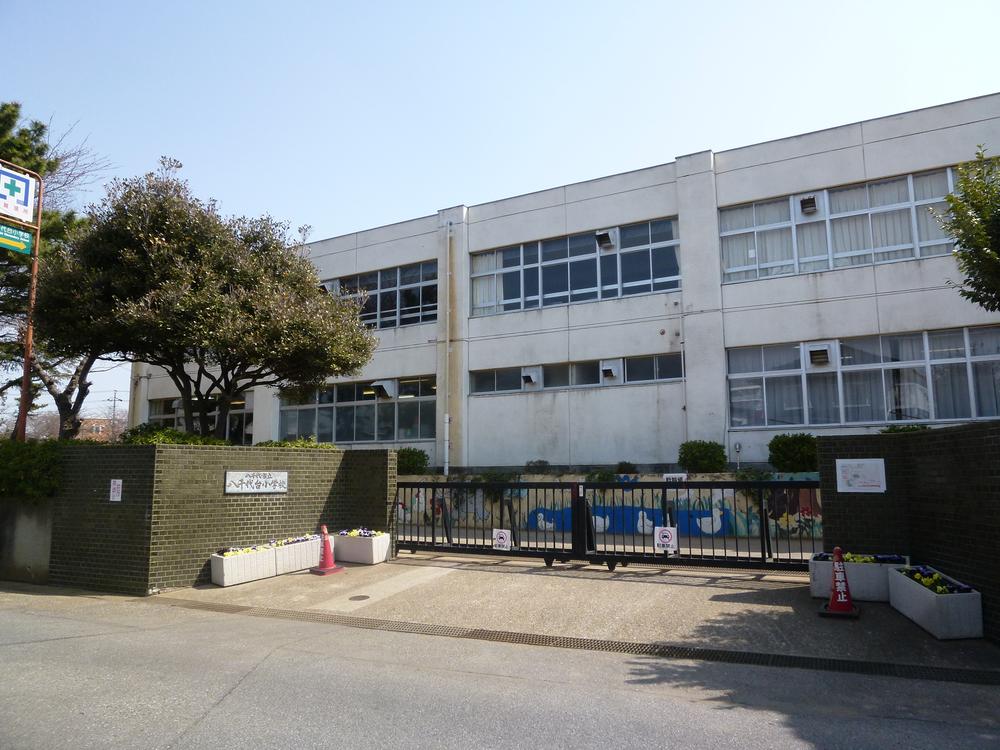 Yachiyodai until elementary school 930m
八千代台小学校まで930m
Junior high school中学校 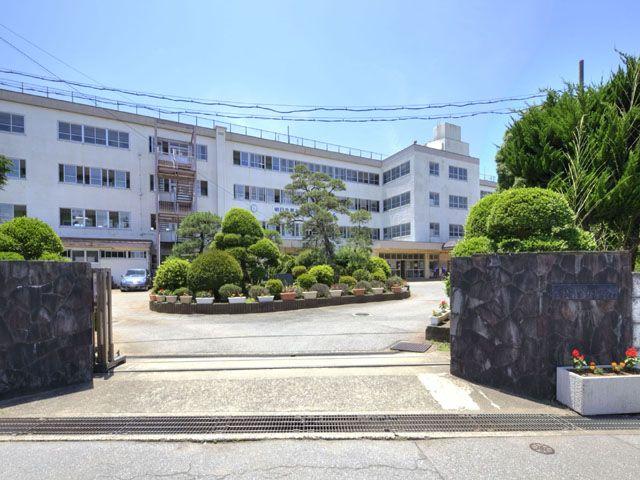 Yachiyo 820m until junior high school
八千代中学校まで820m
Local appearance photo現地外観写真 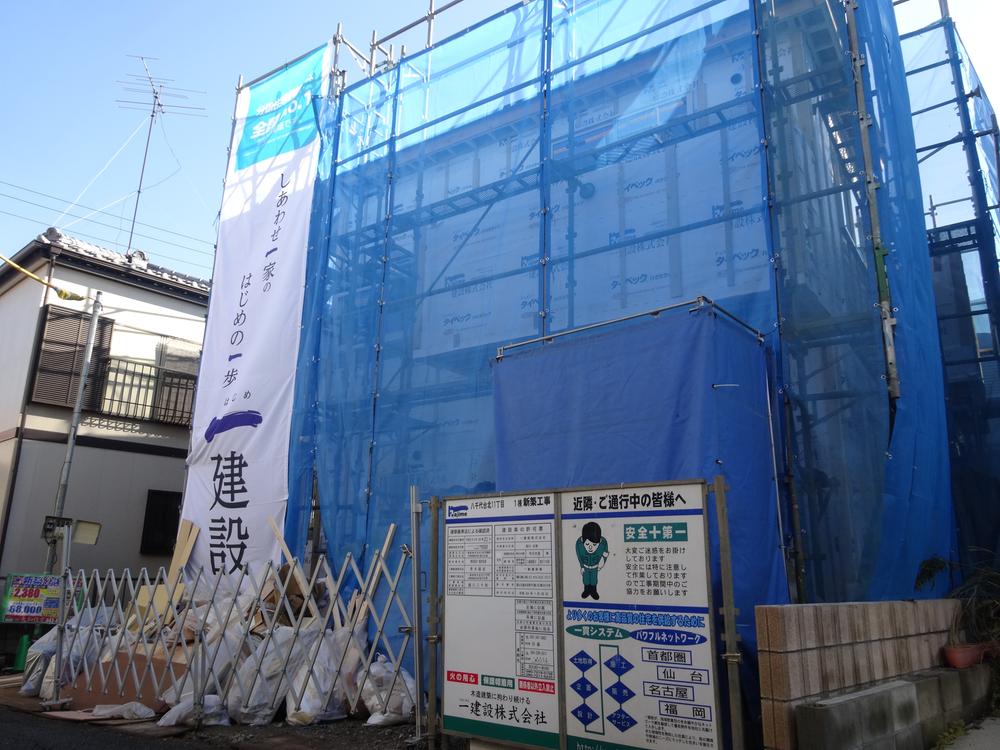 Local (11 May 2013) Shooting
現地(2013年11月)撮影
Location
| 














