New Homes » Kanto » Chiba Prefecture » Yachiyo
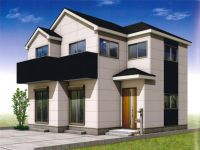 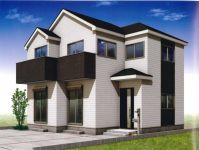
| | Chiba Prefecture Yachiyo 千葉県八千代市 |
| AzumaYo high-speed rail, "Yachiyo Midorigaoka" walk 15 minutes 東葉高速鉄道「八千代緑が丘」歩15分 |
| Yachiyo Owadashinden second term we have started all three buildings sale! AzumaYo high speed line "Yachiyo Midorigaoka" station a 15-minute walk of the good location. Please feel free to contact us. 八千代市大和田新田2期全3棟販売開始致しました!東葉高速線「八千代緑が丘」駅徒歩15分の好立地。お気軽にお問合せ下さい。 |
| Parking two Allowed, Fiscal year Available, Energy-saving water heaters, Super close, It is close to the city, Facing south, System kitchen, Bathroom Dryer, Yang per good, All room storage, Siemens south road, A quiet residential area, LDK15 tatami mats or moreese-style room, Washbasin with shower, Face-to-face kitchen, Toilet 2 places, Bathroom 1 tsubo or more, 2-story, South balcony, Double-glazing, Zenshitsuminami direction, Warm water washing toilet seat, Underfloor Storage, The window in the bathroom, TV monitor interphone, Ventilation good, Water filter 駐車2台可、年度内入居可、省エネ給湯器、スーパーが近い、市街地が近い、南向き、システムキッチン、浴室乾燥機、陽当り良好、全居室収納、南側道路面す、閑静な住宅地、LDK15畳以上、和室、シャワー付洗面台、対面式キッチン、トイレ2ヶ所、浴室1坪以上、2階建、南面バルコニー、複層ガラス、全室南向き、温水洗浄便座、床下収納、浴室に窓、TVモニタ付インターホン、通風良好、浄水器 |
Features pickup 特徴ピックアップ | | Parking two Allowed / Fiscal year Available / Energy-saving water heaters / Super close / It is close to the city / Facing south / System kitchen / Bathroom Dryer / Yang per good / All room storage / Siemens south road / A quiet residential area / LDK15 tatami mats or more / Japanese-style room / Washbasin with shower / Face-to-face kitchen / Toilet 2 places / Bathroom 1 tsubo or more / 2-story / South balcony / Double-glazing / Zenshitsuminami direction / Warm water washing toilet seat / Underfloor Storage / The window in the bathroom / TV monitor interphone / Ventilation good / Water filter 駐車2台可 /年度内入居可 /省エネ給湯器 /スーパーが近い /市街地が近い /南向き /システムキッチン /浴室乾燥機 /陽当り良好 /全居室収納 /南側道路面す /閑静な住宅地 /LDK15畳以上 /和室 /シャワー付洗面台 /対面式キッチン /トイレ2ヶ所 /浴室1坪以上 /2階建 /南面バルコニー /複層ガラス /全室南向き /温水洗浄便座 /床下収納 /浴室に窓 /TVモニタ付インターホン /通風良好 /浄水器 | Event information イベント情報 | | Local sales meeting schedule / Every Saturday, Sunday and public holidays time / 10:00 ~ 18:00 現地販売会日程/毎週土日祝時間/10:00 ~ 18:00 | Price 価格 | | 23.8 million yen ~ 25,800,000 yen 2380万円 ~ 2580万円 | Floor plan 間取り | | 4LDK 4LDK | Units sold 販売戸数 | | 3 units 3戸 | Total units 総戸数 | | 4 units 4戸 | Land area 土地面積 | | 120 sq m (measured) 120m2(実測) | Building area 建物面積 | | 95.63 sq m ~ 96.05 sq m (measured) 95.63m2 ~ 96.05m2(実測) | Completion date 完成時期(築年月) | | Mid-January 2014 2014年1月中旬予定 | Address 住所 | | Chiba Prefecture Yachiyo Owadashinden 千葉県八千代市大和田新田 | Traffic 交通 | | AzumaYo high-speed rail, "Yachiyo Midorigaoka" walk 15 minutes 東葉高速鉄道「八千代緑が丘」歩15分
| Related links 関連リンク | | [Related Sites of this company] 【この会社の関連サイト】 | Contact お問い合せ先 | | TEL: 0120799-905 [Toll free] Please contact the "saw SUUMO (Sumo)" TEL:0120799-905【通話料無料】「SUUMO(スーモ)を見た」と問い合わせください | Building coverage, floor area ratio 建ぺい率・容積率 | | Kenpei rate: 60%, Volume ratio: 180% 建ペい率:60%、容積率:180% | Time residents 入居時期 | | Consultation 相談 | Land of the right form 土地の権利形態 | | Ownership 所有権 | Structure and method of construction 構造・工法 | | 2-story wooden 木造2階建て | Use district 用途地域 | | One dwelling 1種住居 | Land category 地目 | | Residential land 宅地 | Overview and notices その他概要・特記事項 | | Building confirmation number: No. 13UDIS Ken 01912 建築確認番号:第13UDIS建01912号 | Company profile 会社概要 | | <Mediation> Minister of Land, Infrastructure and Transport (1) No. 008281 (Ltd.) sink ・ Global Matsudo branch Yubinbango270-2253 Matsudo, Chiba Prefecture Higurashi 6-192 first floor <仲介>国土交通大臣(1)第008281号(株)シンク・グローバル松戸支店〒270-2253 千葉県松戸市日暮6-192 1階 |
Rendering (appearance)完成予想図(外観) 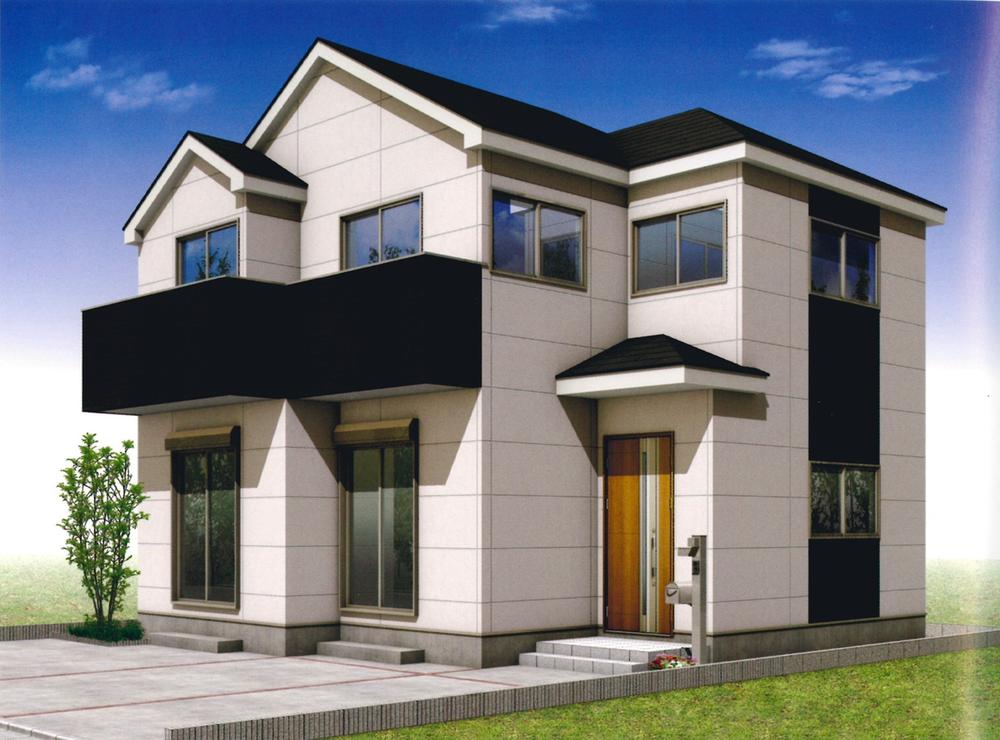 1 Building
1号棟
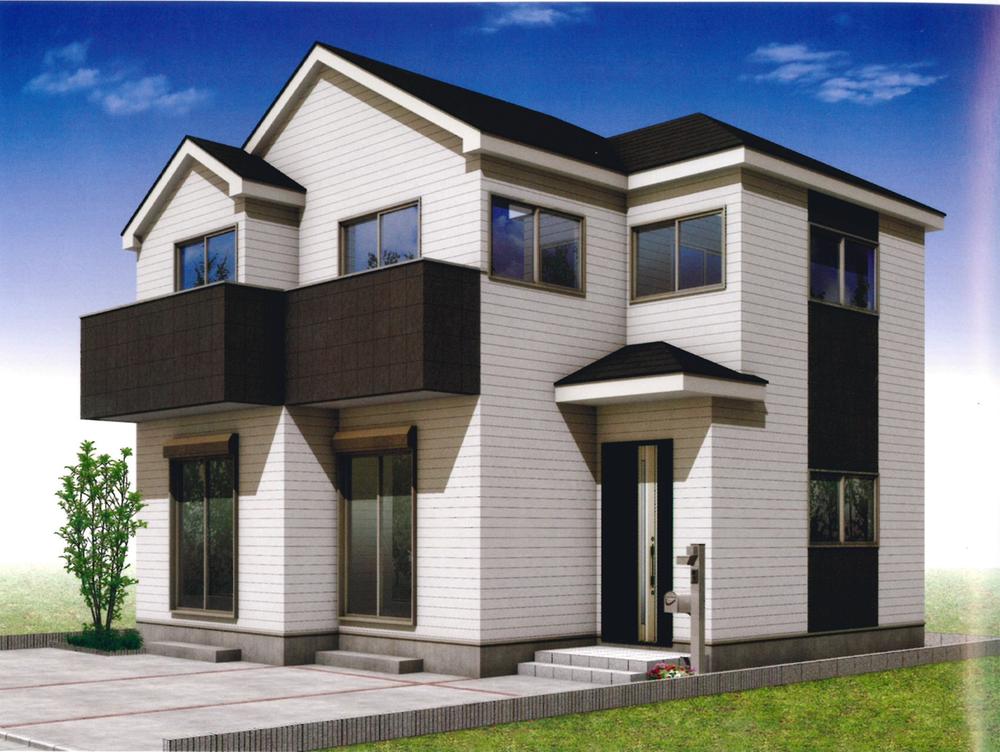 Building 2
2号棟
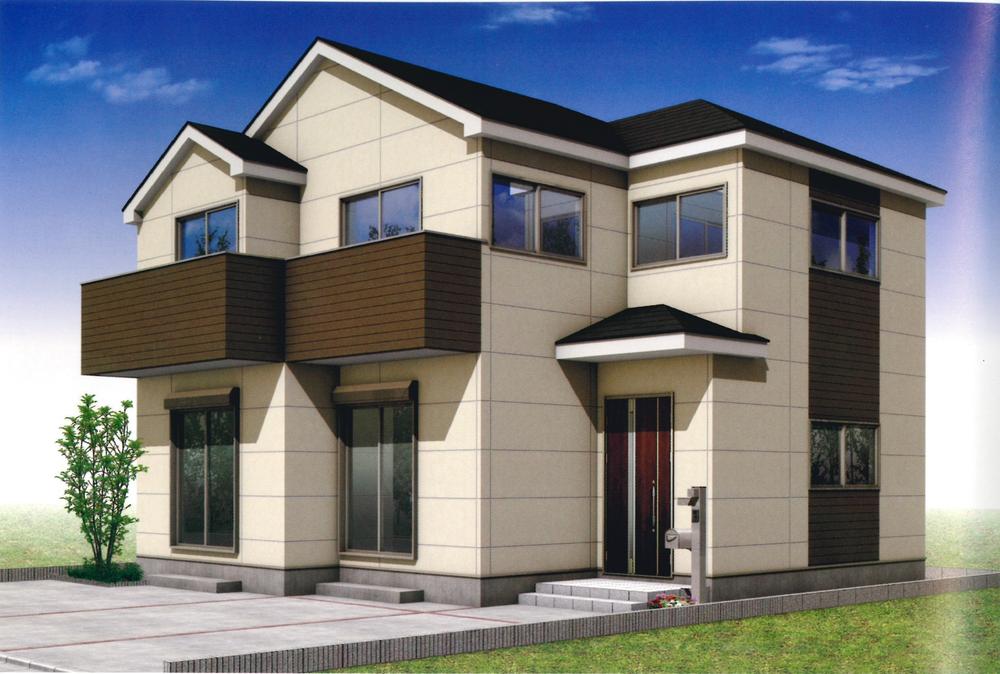 4 Building
4号棟
The entire compartment Figure全体区画図 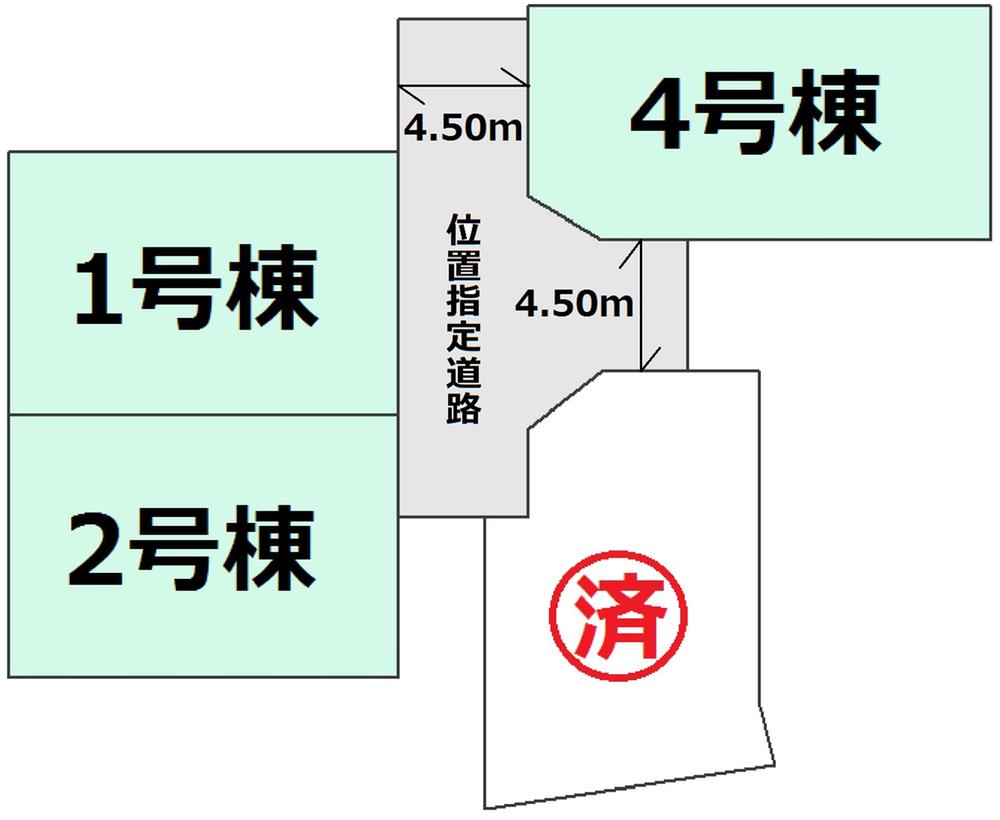 All 10 compartments ・ Phase 2 sell all four buildings. All buildings over 36 square meters!
全10区画・2期販売全4棟。全棟36坪以上!
Floor plan間取り図 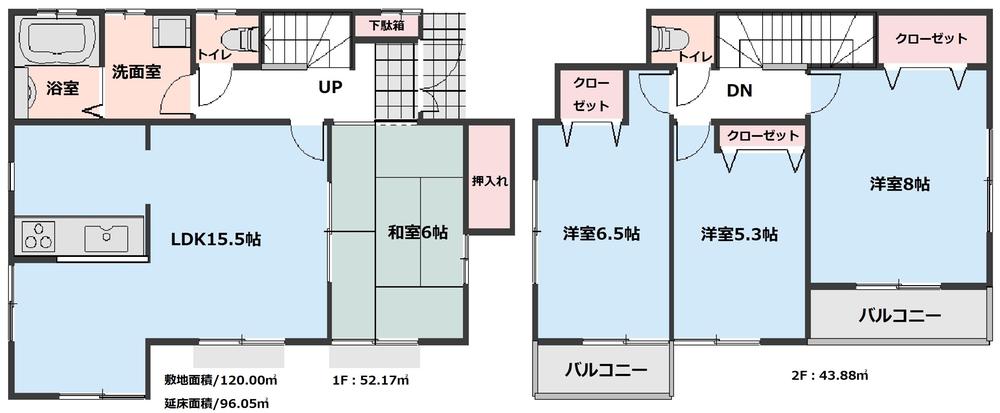 (1 Building), Price 25,800,000 yen, 4LDK, Land area 120 sq m , Building area 96.05 sq m
(1号棟)、価格2580万円、4LDK、土地面積120m2、建物面積96.05m2
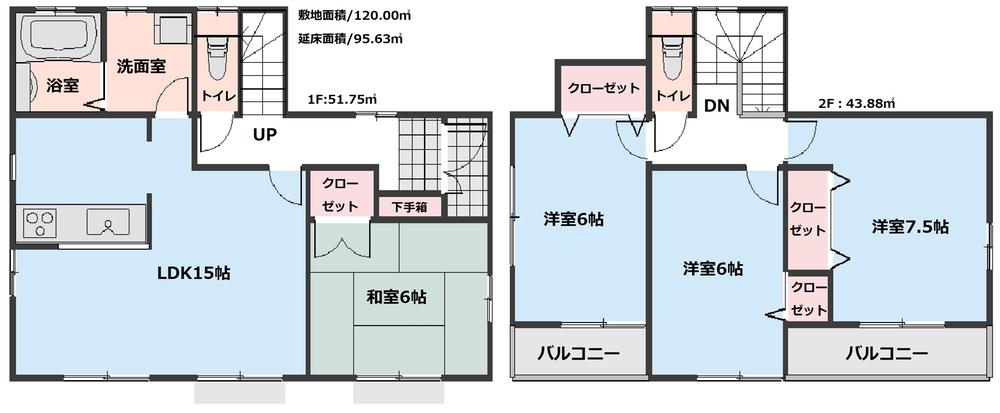 (Building 2), Price 23.8 million yen, 4LDK, Land area 120 sq m , Building area 95.63 sq m
(2号棟)、価格2380万円、4LDK、土地面積120m2、建物面積95.63m2
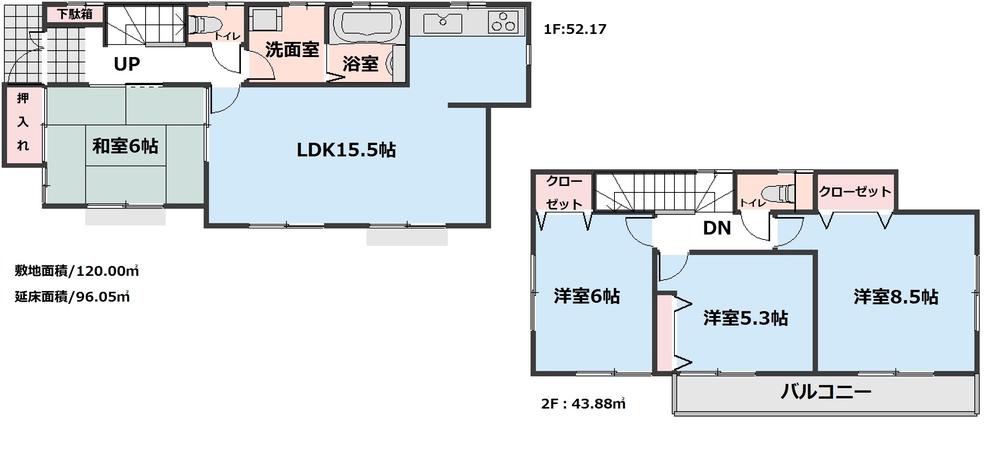 (4 Building), Price 24,800,000 yen, 4LDK, Land area 120 sq m , Building area 96.05 sq m
(4号棟)、価格2480万円、4LDK、土地面積120m2、建物面積96.05m2
Local appearance photo現地外観写真 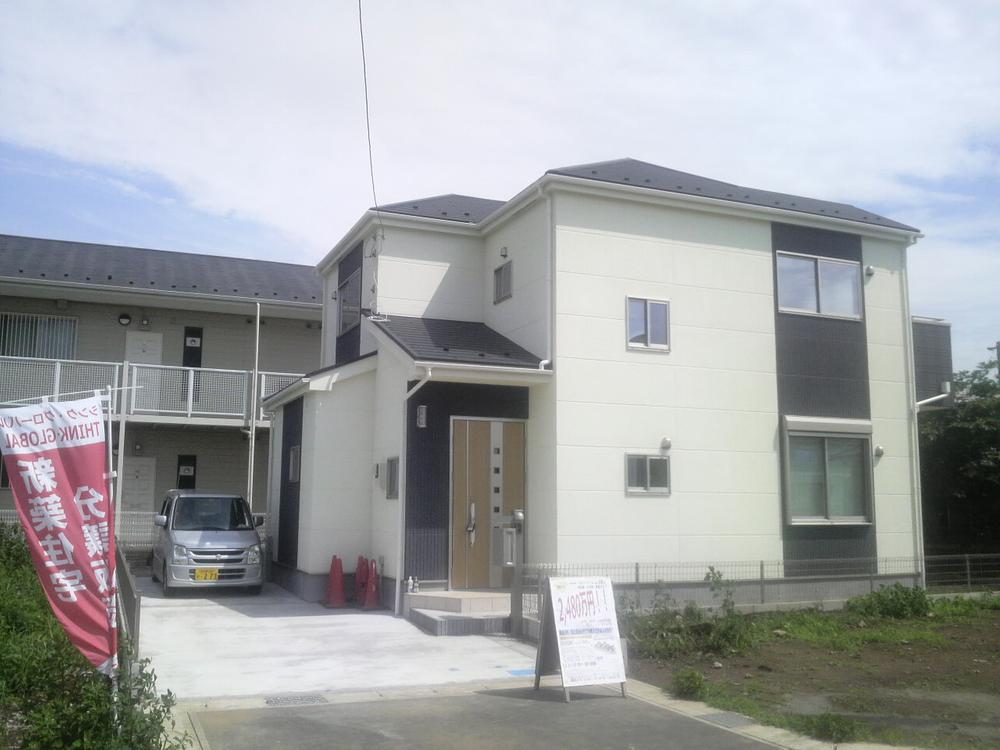 Same specifications
同仕様
Same specifications photos (appearance)同仕様写真(外観) 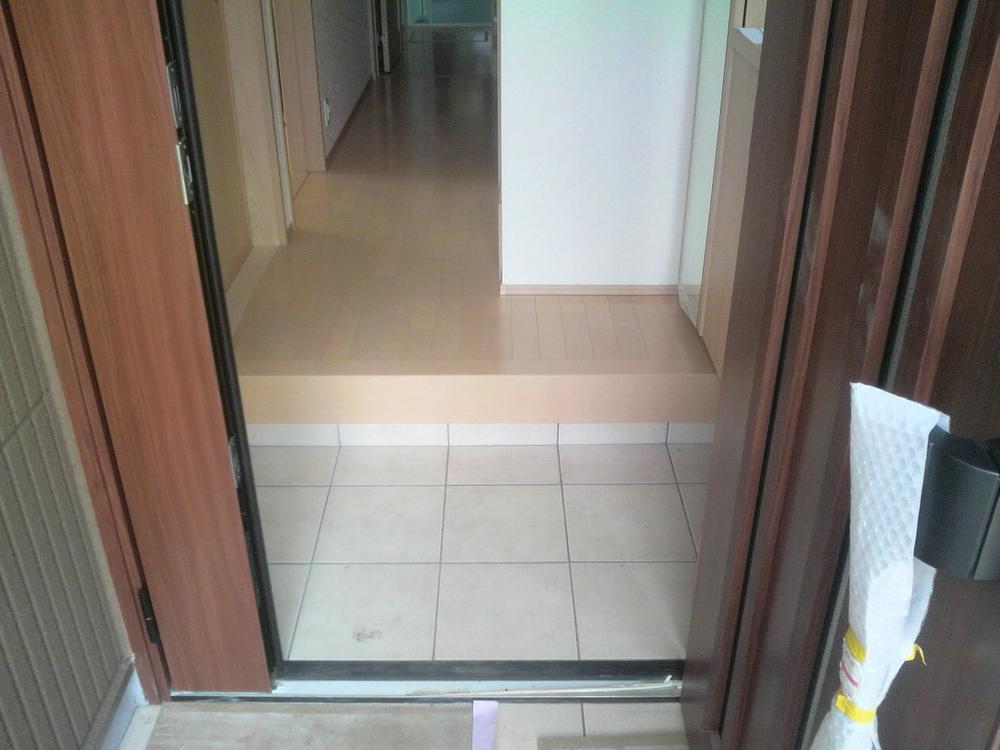 Same specifications
同仕様
Same specifications photos (Other introspection)同仕様写真(その他内観) 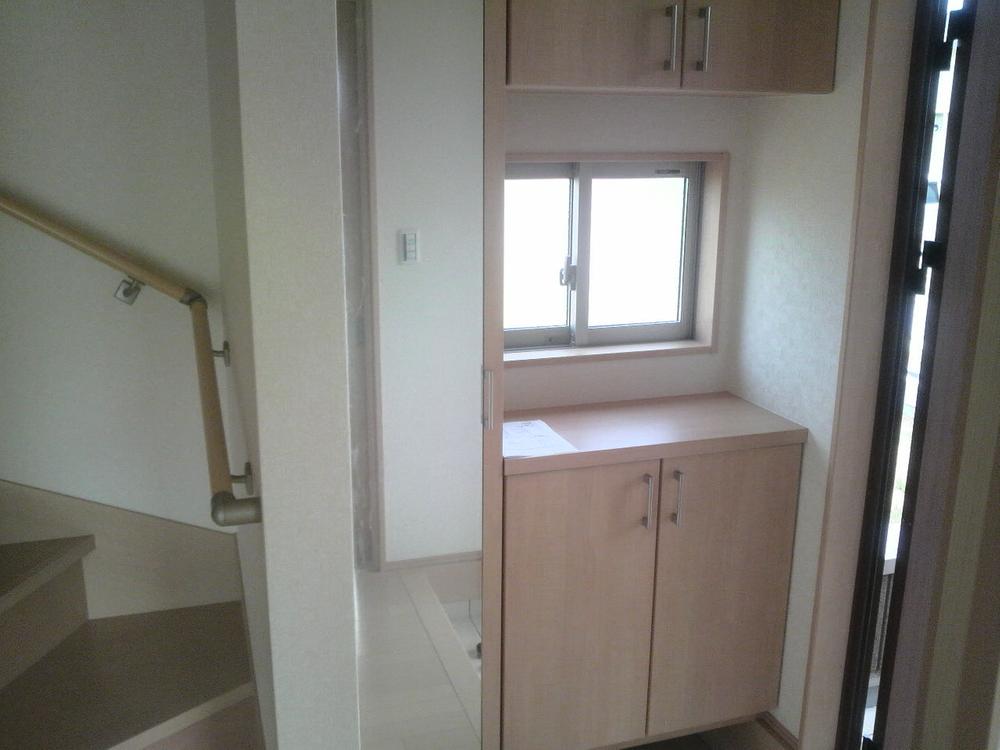 Same specifications
同仕様
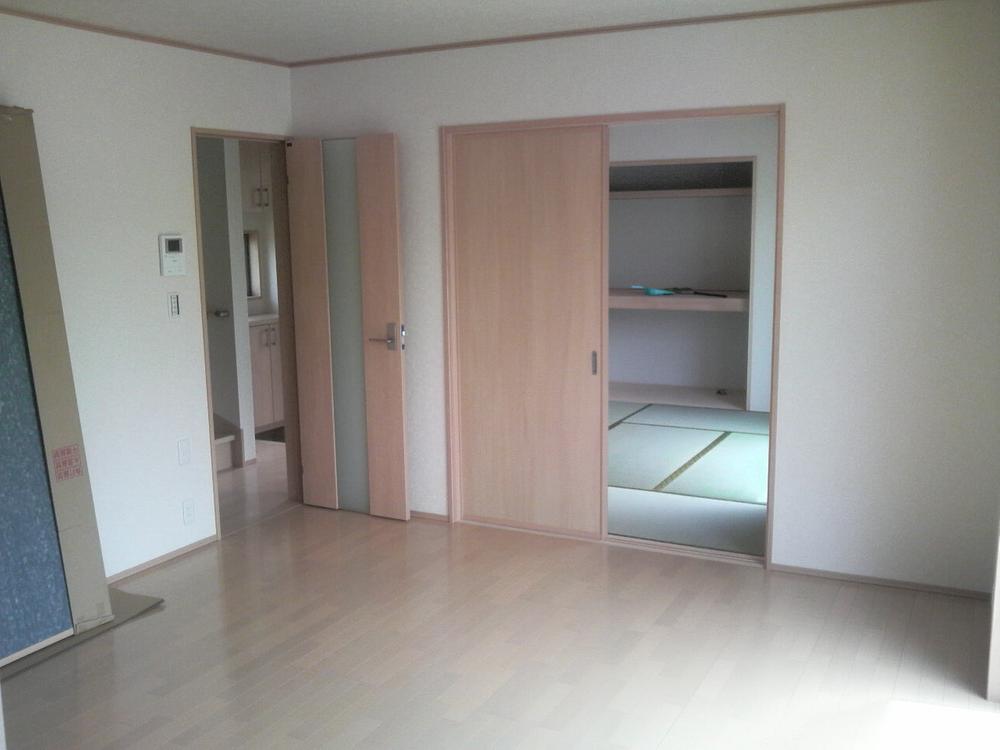 Same specifications
同仕様
Same specifications photos (living)同仕様写真(リビング) 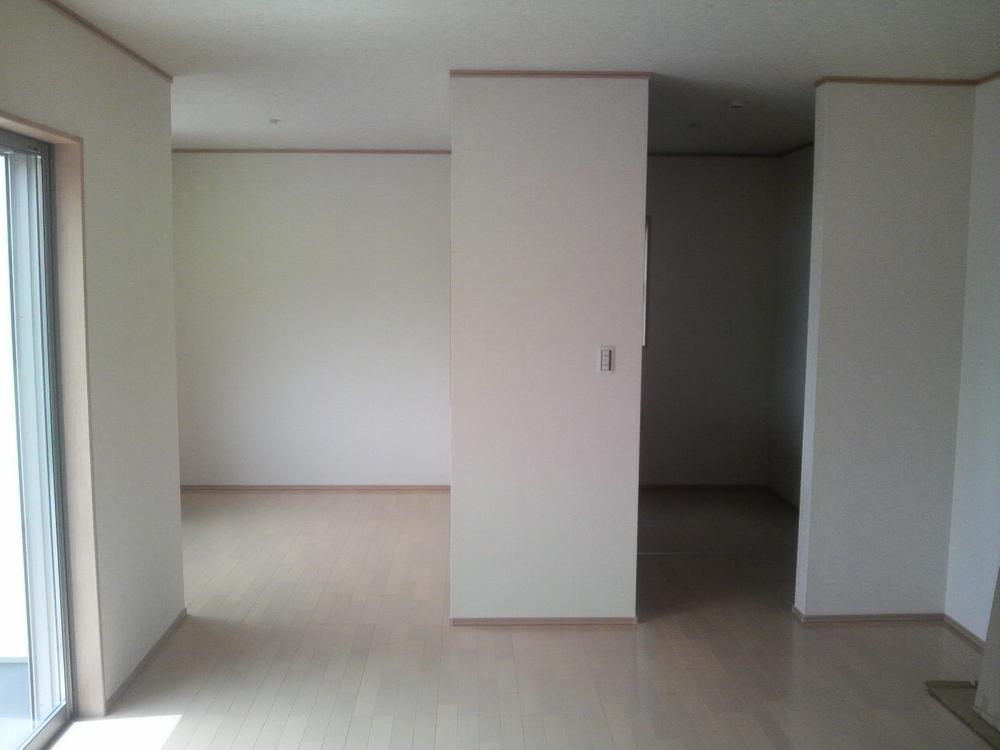 Same specifications
同仕様
Same specifications photo (kitchen)同仕様写真(キッチン) 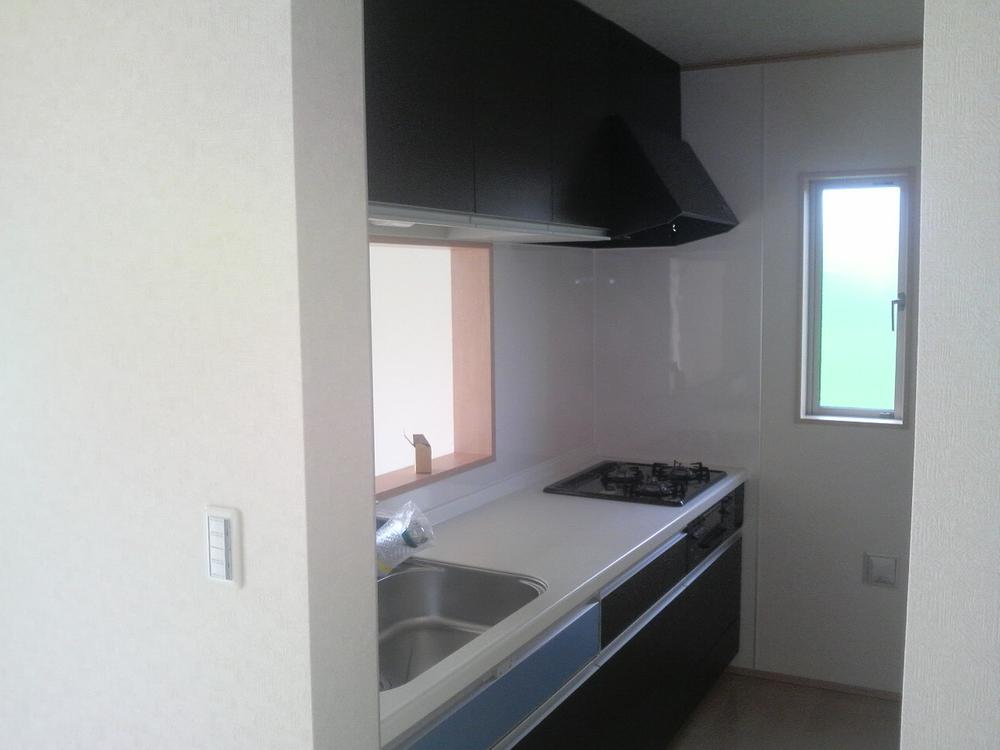 Same specifications
同仕様
Same specifications photo (bathroom)同仕様写真(浴室) 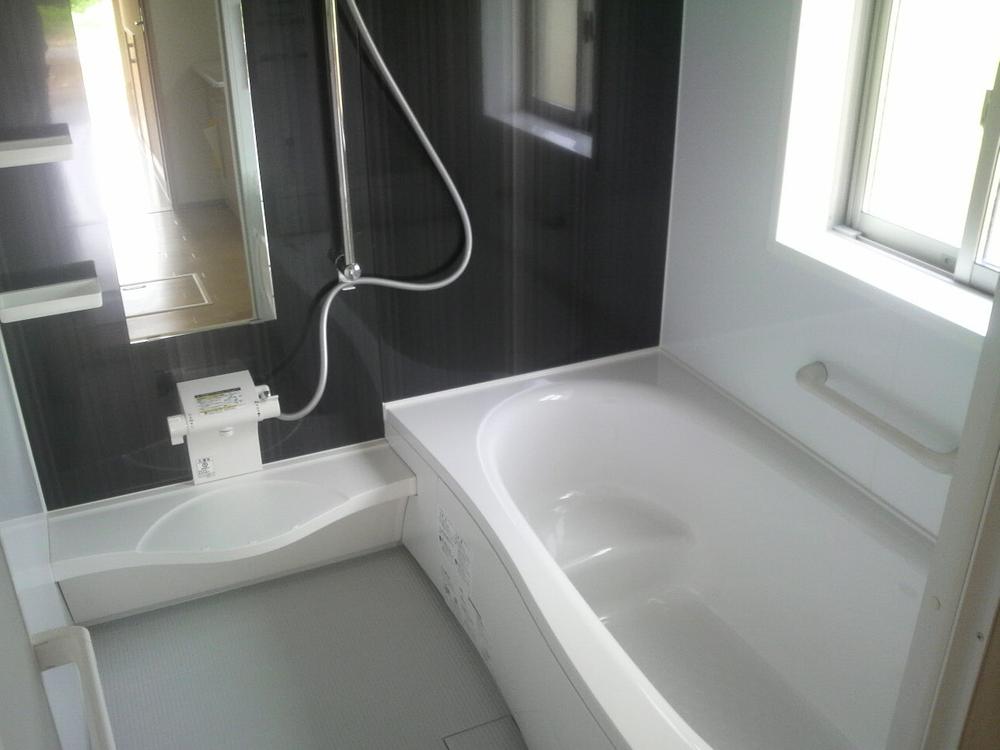 Same specifications
同仕様
Same specifications photos (Other introspection)同仕様写真(その他内観) 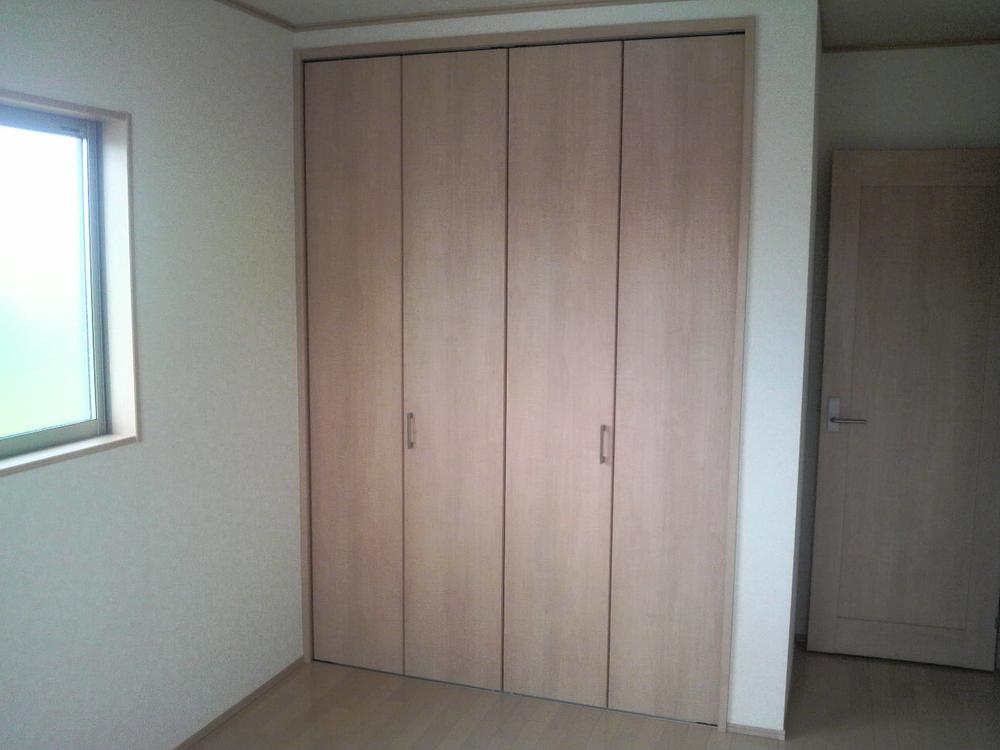 Same specifications
同仕様
Rendering (appearance)完成予想図(外観) 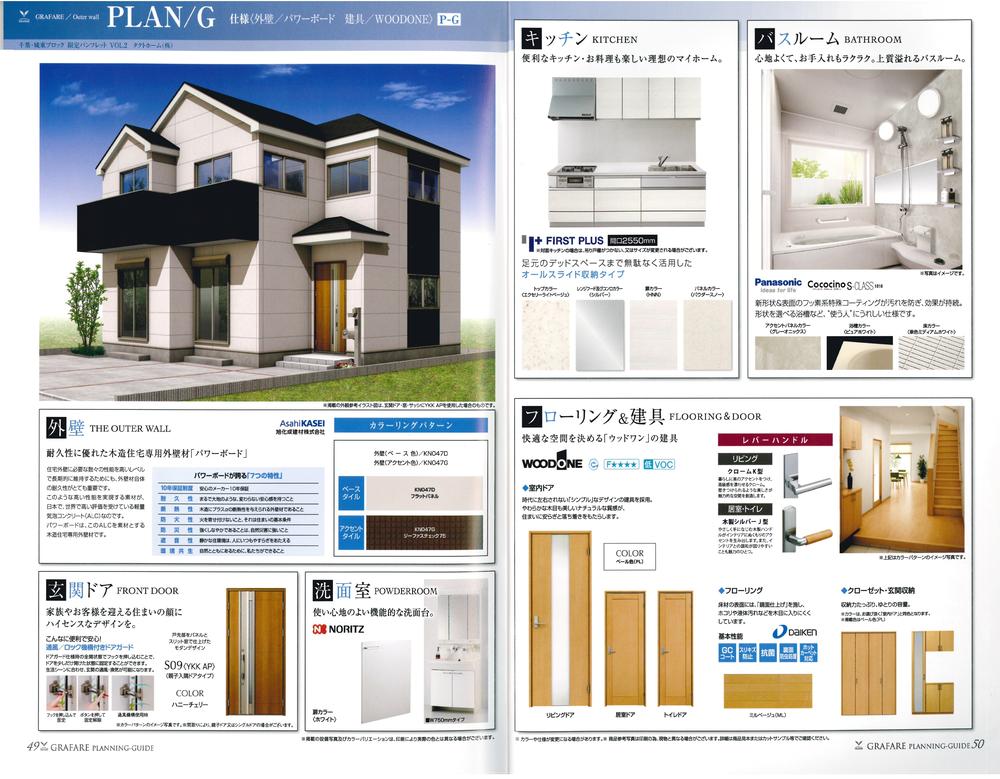 1 Building
1号棟
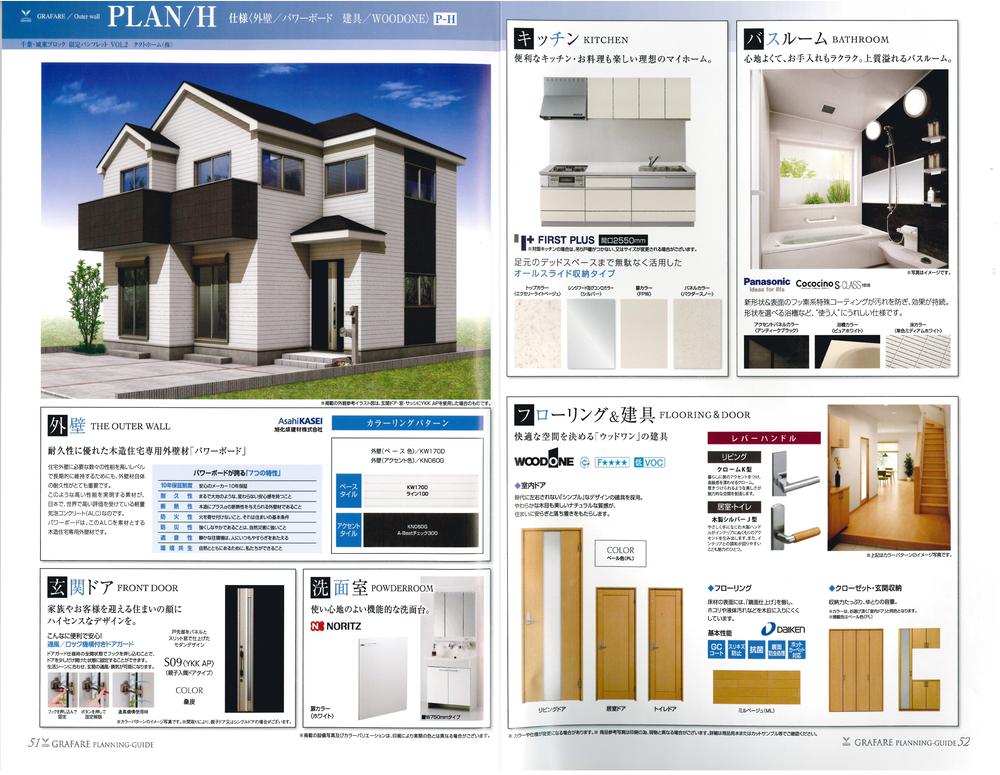 Building 2
2号棟
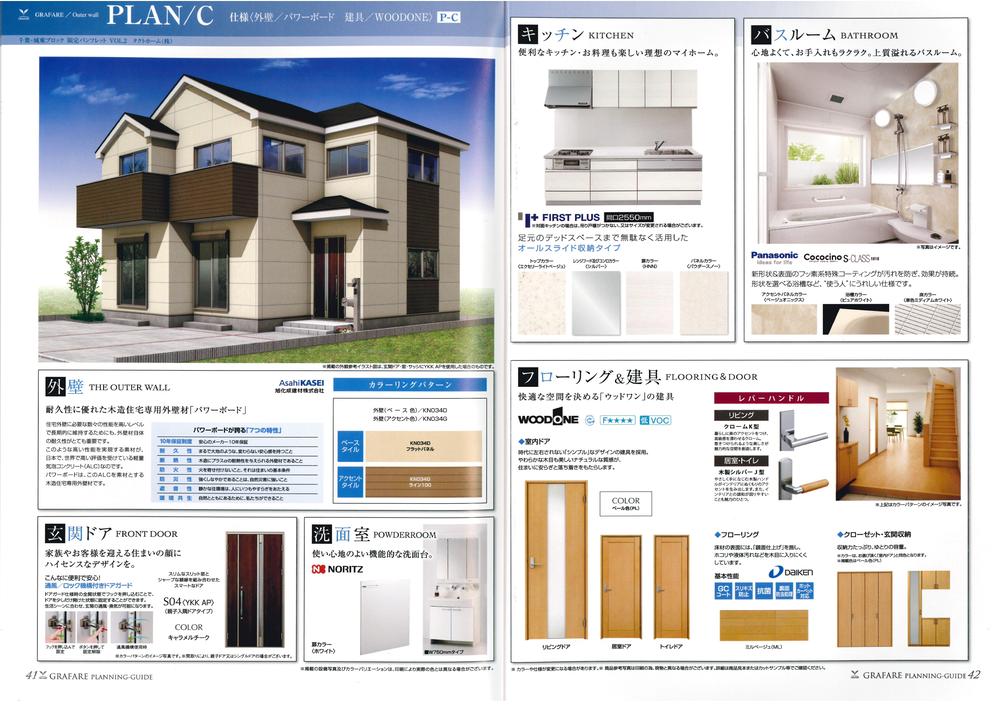 4 Building
4号棟
Station駅 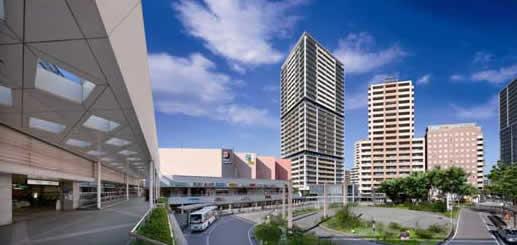 AzumaYo high speed line "Yachiyo Midorigaoka" 1150m to the station
東葉高速線「八千代緑が丘」駅まで1150m
Local photos, including front road前面道路含む現地写真 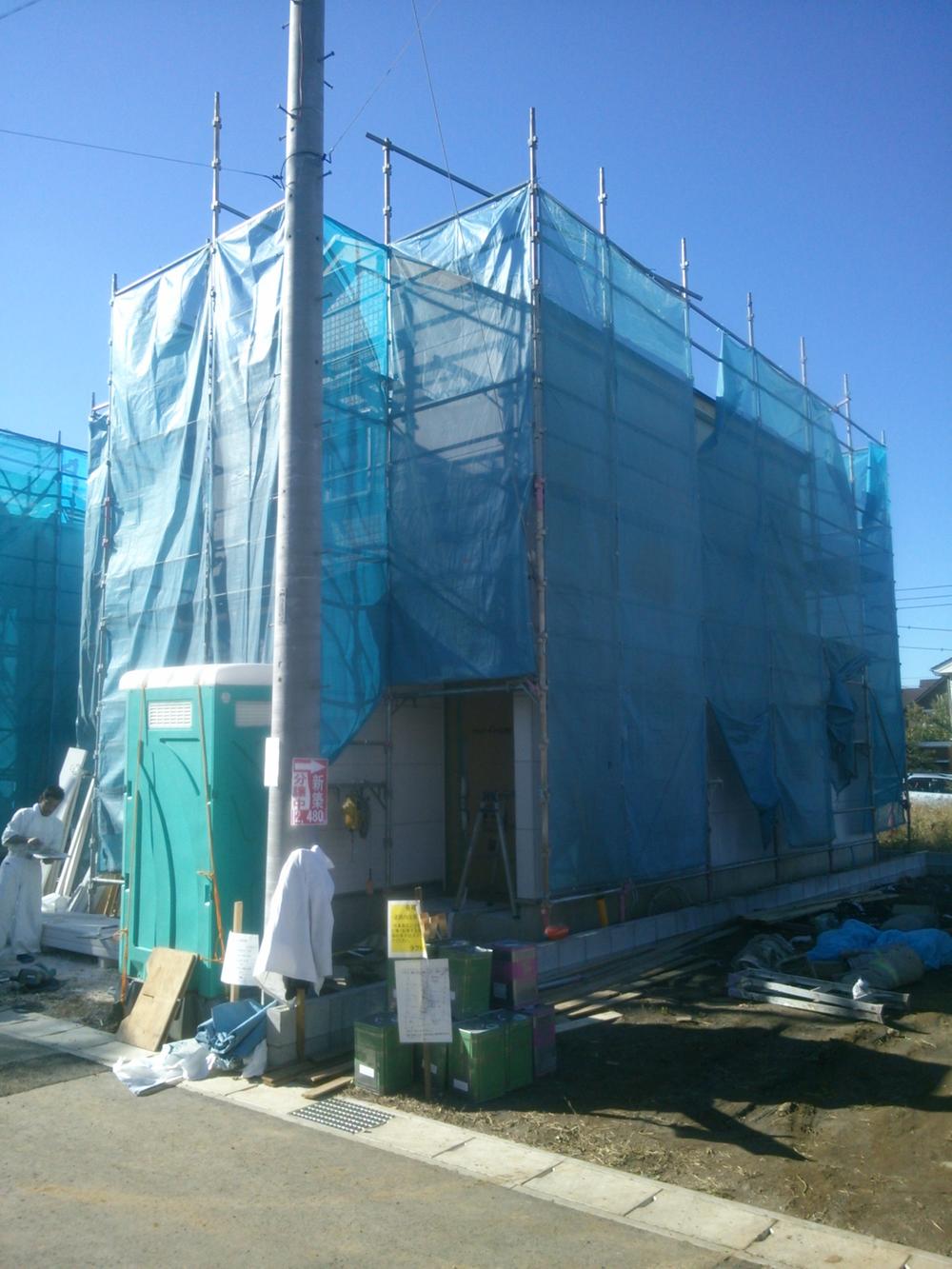 1 Building
1号棟
Local appearance photo現地外観写真 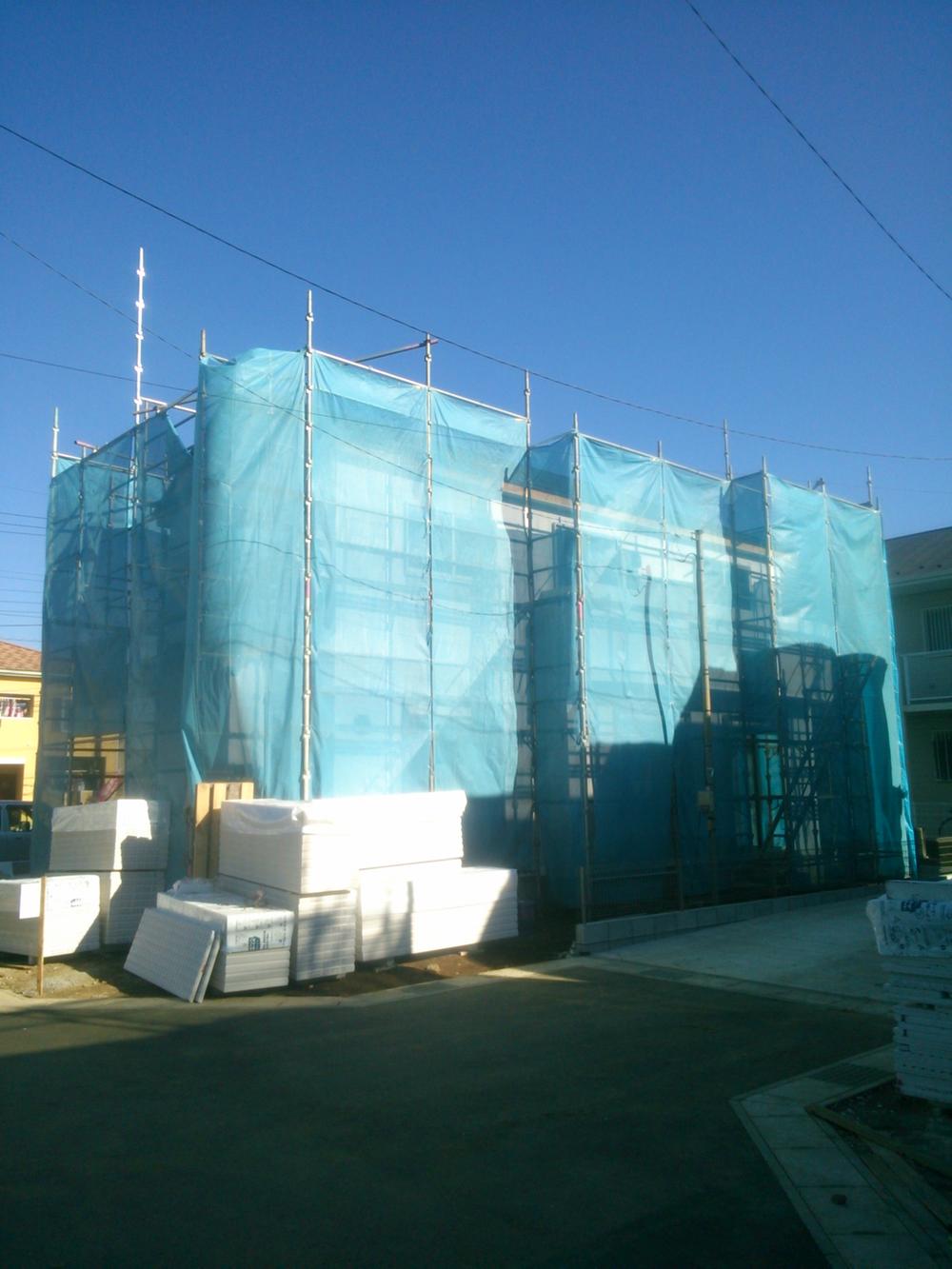 4 Building
4号棟
Location
|






















