New Homes » Kanto » Chiba Prefecture » Yachiyo
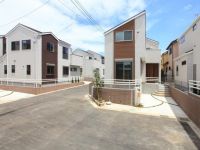 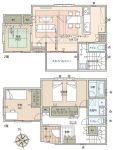
| | Chiba Prefecture Yachiyo 千葉県八千代市 |
| AzumaYo high-speed railway, "Murakami" walk 10 minutes 東葉高速鉄道「村上」歩10分 |
| Murakami Station a 10-minute walk All nine buildings development subdivision Each building a quirky concept housing North ・ Two-way road contact Road east Daylighting ・ Ventilation good of 2F living Open-minded LD space with a gradient ceiling of the ceiling height of 3m 村上駅徒歩10分 全9棟開発分譲地 各棟個性豊かなコンセプト住宅 北・東の二方向道路接道 採光・通風良好の2Fリビング 天井高3mの勾配天井による開放的なLD空間 |
| AzumaYo high-speed line ・ Thank listing a number of Keisei Line. Please feel free to contact us. Four stores operating in at AzumaYo high-speed line 東葉高速線・京成線の物件多数ございます。お気軽に当社までお問い合わせ下さい。東葉高速線にて4店舗営業中 |
Features pickup 特徴ピックアップ | | Construction housing performance with evaluation / Design house performance with evaluation / Immediate Available / LDK18 tatami mats or more / Energy-saving water heaters / Facing south / System kitchen / Bathroom Dryer / Yang per good / All room storage / A quiet residential area / LDK15 tatami mats or more / Japanese-style room / Shaping land / Washbasin with shower / Face-to-face kitchen / Barrier-free / Bathroom 1 tsubo or more / 2-story / South balcony / Double-glazing / Otobasu / High speed Internet correspondence / Warm water washing toilet seat / The window in the bathroom / TV monitor interphone / Dish washing dryer / Or more ceiling height 2.5m / Water filter / City gas / BS ・ CS ・ CATV / Flat terrain / Floor heating / Development subdivision in 建設住宅性能評価付 /設計住宅性能評価付 /即入居可 /LDK18畳以上 /省エネ給湯器 /南向き /システムキッチン /浴室乾燥機 /陽当り良好 /全居室収納 /閑静な住宅地 /LDK15畳以上 /和室 /整形地 /シャワー付洗面台 /対面式キッチン /バリアフリー /浴室1坪以上 /2階建 /南面バルコニー /複層ガラス /オートバス /高速ネット対応 /温水洗浄便座 /浴室に窓 /TVモニタ付インターホン /食器洗乾燥機 /天井高2.5m以上 /浄水器 /都市ガス /BS・CS・CATV /平坦地 /床暖房 /開発分譲地内 | Price 価格 | | 27.3 million yen 2730万円 | Floor plan 間取り | | 3LDK 3LDK | Units sold 販売戸数 | | 1 units 1戸 | Total units 総戸数 | | 9 units 9戸 | Land area 土地面積 | | 104.23 sq m (registration) 104.23m2(登記) | Building area 建物面積 | | 96.87 sq m (measured) 96.87m2(実測) | Driveway burden-road 私道負担・道路 | | Nothing, North 5m width, West 5m width 無、北5m幅、西5m幅 | Completion date 完成時期(築年月) | | June 2013 2013年6月 | Address 住所 | | Chiba Prefecture Yachiyo Murakami 千葉県八千代市村上 | Traffic 交通 | | AzumaYo high-speed railway, "Murakami" walk 10 minutes 東葉高速鉄道「村上」歩10分
| Related links 関連リンク | | [Related Sites of this company] 【この会社の関連サイト】 | Person in charge 担当者より | | Rep Okamura Ryuji 担当者岡村竜児 | Contact お問い合せ先 | | Ltd. Okamura mate Murakami Branch TEL: 0800-603-3466 [Toll free] mobile phone ・ Also available from PHS
Caller ID is not notified
Please contact the "saw SUUMO (Sumo)"
If it does not lead, If the real estate company (株)オカムラメイト村上支店TEL:0800-603-3466【通話料無料】携帯電話・PHSからもご利用いただけます
発信者番号は通知されません
「SUUMO(スーモ)を見た」と問い合わせください
つながらない方、不動産会社の方は
| Building coverage, floor area ratio 建ぺい率・容積率 | | Fifty percent ・ Hundred percent 50%・100% | Time residents 入居時期 | | Immediate available 即入居可 | Land of the right form 土地の権利形態 | | Ownership 所有権 | Structure and method of construction 構造・工法 | | Wooden 2-story 木造2階建 | Use district 用途地域 | | One low-rise 1種低層 | Overview and notices その他概要・特記事項 | | Contact: Okamura Ryuji, Facilities: Public Water Supply, This sewage, City gas, Building confirmation number: No. HPA-13-00209-1 担当者:岡村竜児、設備:公営水道、本下水、都市ガス、建築確認番号:第HPA-13-00209-1号 | Company profile 会社概要 | | <Mediation> Governor of Chiba Prefecture (2) No. 014727 (the company), Chiba Prefecture Building Lots and Buildings Transaction Business Association (Corporation) metropolitan area real estate Fair Trade Council member Co., Ltd. Okamura mate Murakami branch Yubinbango276-0029 Chiba Prefecture Yachiyo Murakami Minami 1-2-2 <仲介>千葉県知事(2)第014727号(社)千葉県宅地建物取引業協会会員 (公社)首都圏不動産公正取引協議会加盟(株)オカムラメイト村上支店〒276-0029 千葉県八千代市村上南1-2-2 |
Local appearance photo現地外観写真 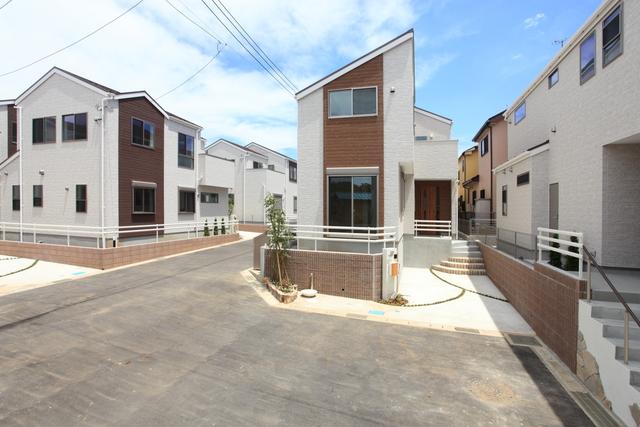 Before 9 buildings of subdivision within
前9棟の分譲地内
Floor plan間取り図 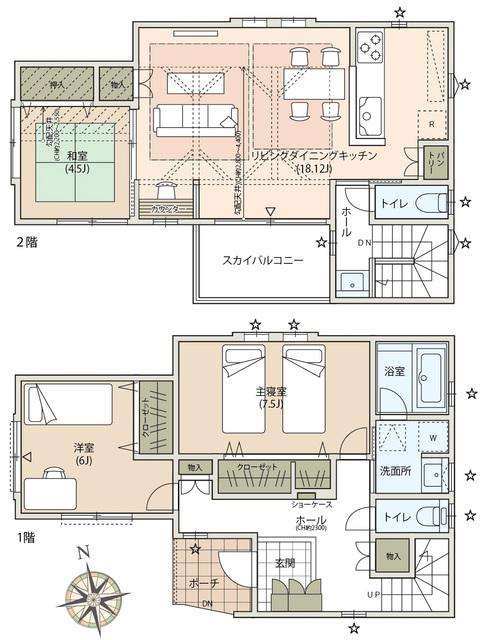 27.3 million yen, 3LDK, Land area 104.23 sq m , It is taken between the building area 96.87 sq m 2F living type
2730万円、3LDK、土地面積104.23m2、建物面積96.87m2 2Fリビングタイプの間取です
Local appearance photo現地外観写真 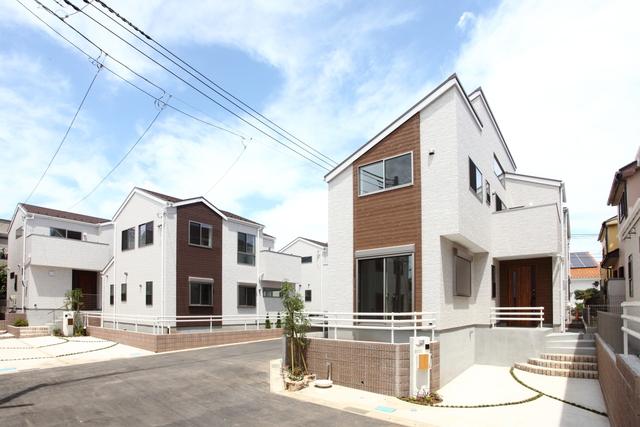 Well-equipped ・ Specification is
充実の設備・仕様です
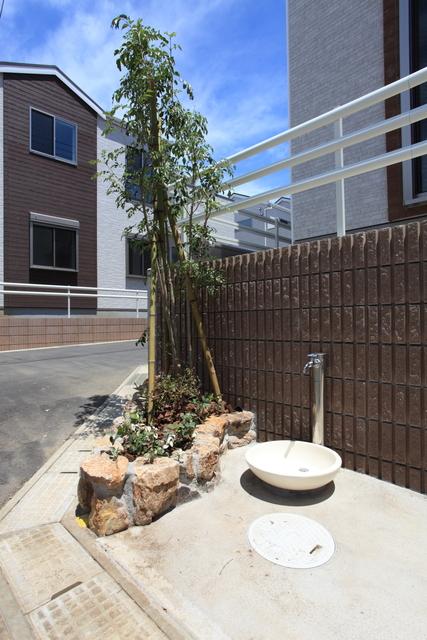 External faucet
外水栓付
Livingリビング 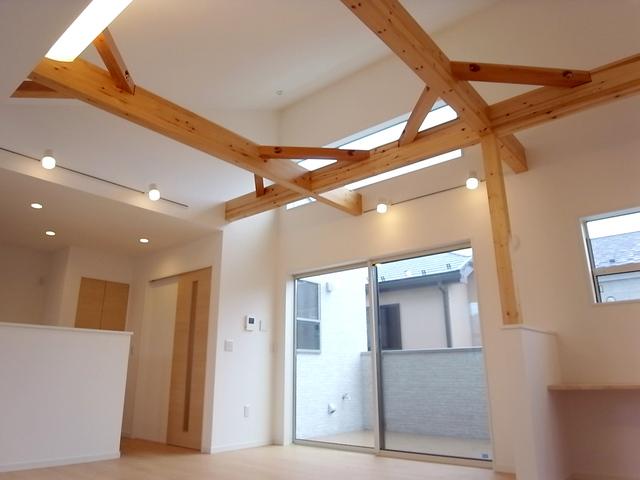 Open living space of gradient ceiling
勾配天井の開放的なリビング空間
Bathroom浴室 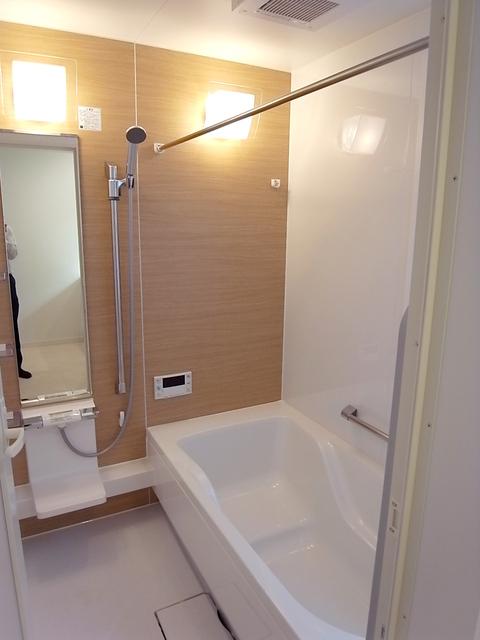 1 tsubo size unit bus with bathroom dryer
浴室乾燥機付1坪サイズユニットバス
Kitchenキッチン 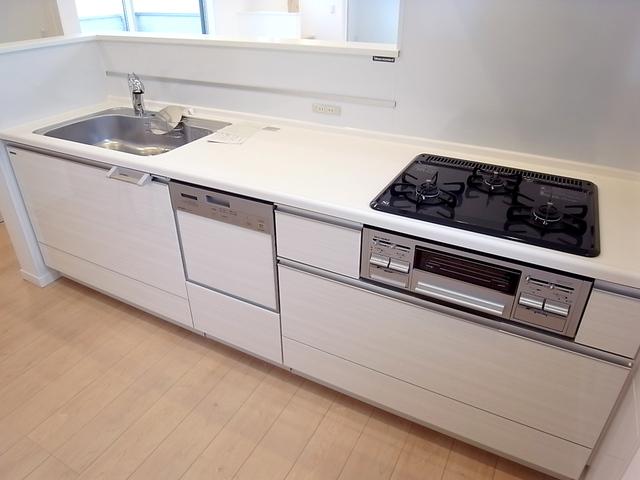 Dish washing dryer ・ Water purification cartridge internal organs faucets with system Kitchen
食器洗乾燥機・浄水カートリッジ内臓水栓付システムキッチン
Non-living roomリビング以外の居室 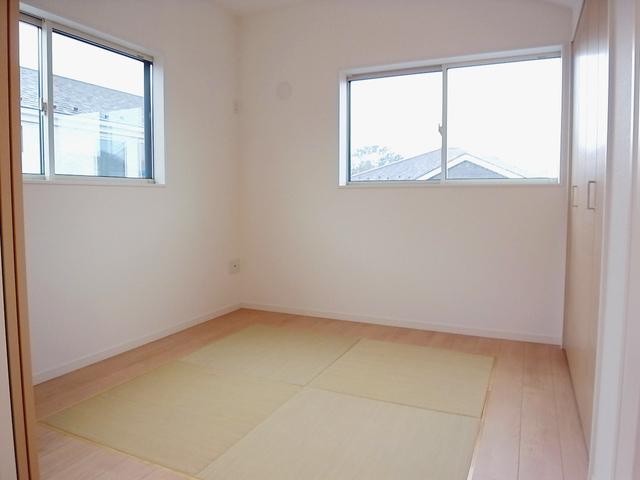 It was also designed to blend into the natural modern atmosphere of LD
LDのナチュラルモダンな雰囲気にも溶け込むようにデザインしました
Entrance玄関 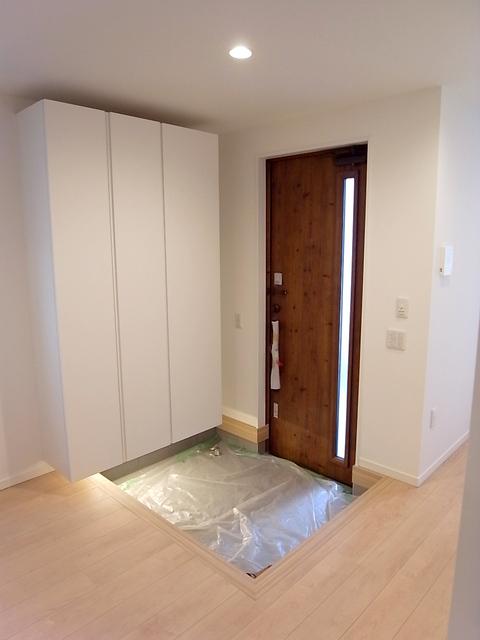 Clean and tall type storage
すっきりとしたトール型収納
Wash basin, toilet洗面台・洗面所 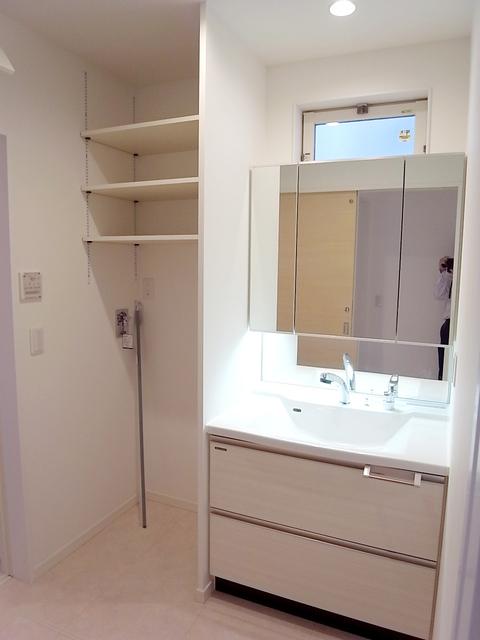 Vanity storage rich three-sided mirror type, Linen is with storage
収納豊富な三面鏡タイプの洗面化粧台、リネン収納付です
Receipt収納 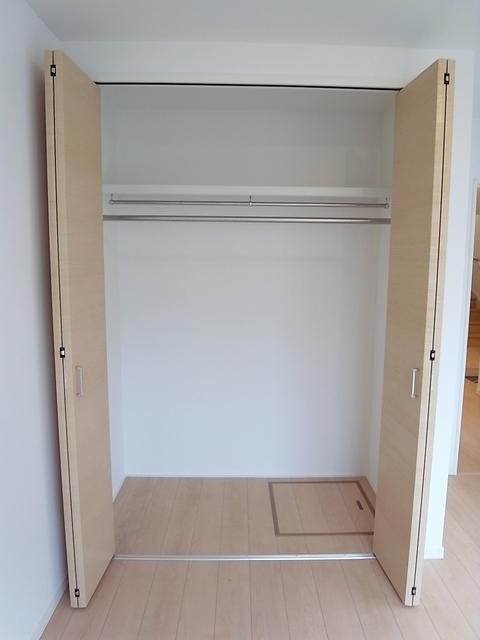 It is a closet with a storage capacity
収納力のあるクローゼットです
Toiletトイレ 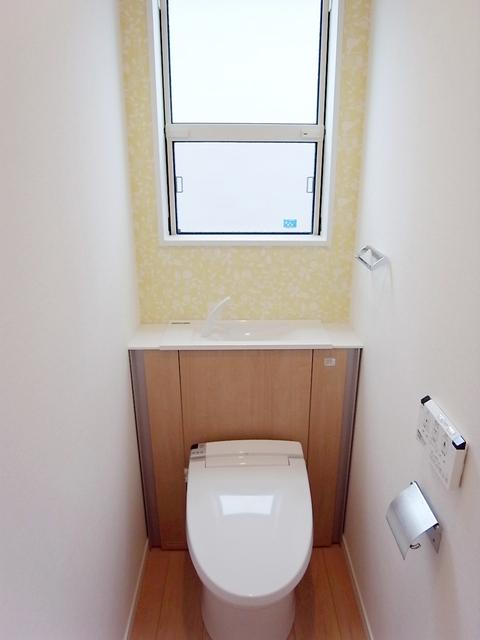 Washlet toilet
ウォシュレット付トイレ
Balconyバルコニー 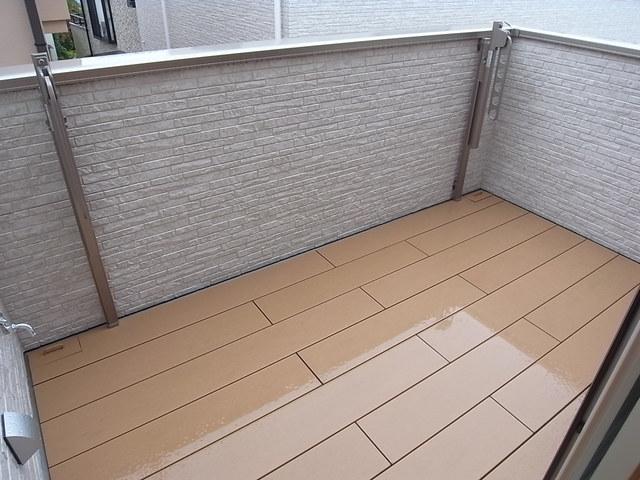 Living with the back and forth that can balcony
リビングと行き来が可能なバルコニー
Primary school小学校 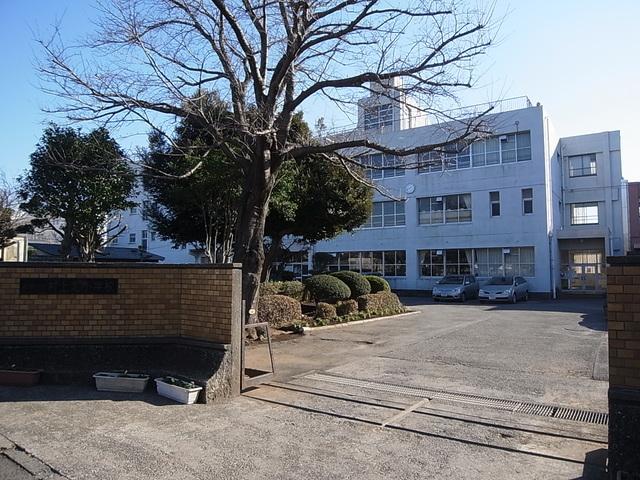 1200m Murakami until Murakami North Elementary School North Elementary School 1200m walk 15 minutes
村上北小学校まで1200m 村上北小学校1200m徒歩15分
Sale already cityscape photo分譲済街並み写真 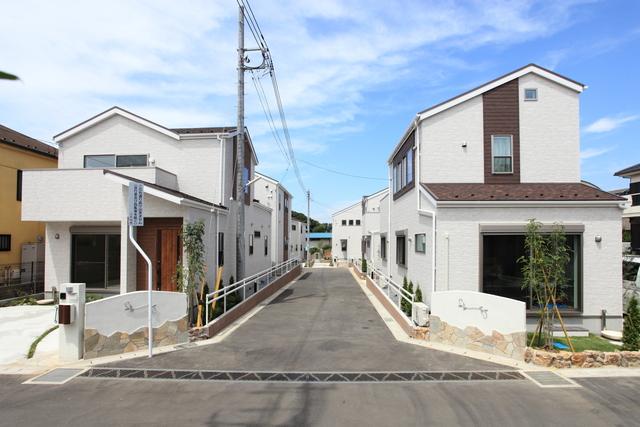 It is a beautiful cityscape well-equipped compartment
区画の整ったきれいな街並みです
Livingリビング 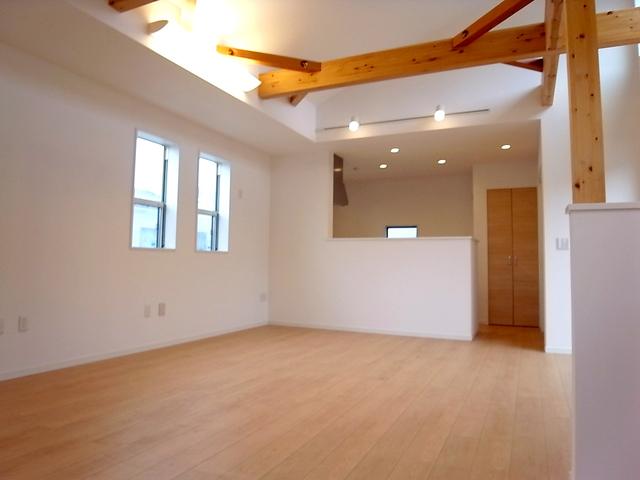 The design of the kitchen to hide the hand. Show us clean at any time the kitchen
手元を隠すデザインのキッチン。キッチンをいつでもすっきり見せてくれます
Non-living roomリビング以外の居室 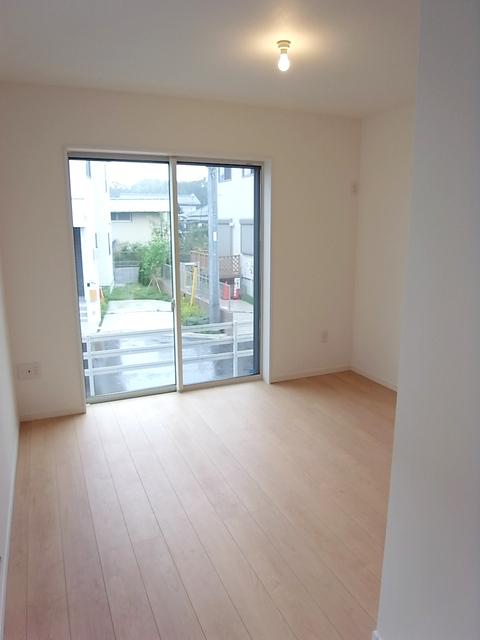 Plan is a collection of room to 1F
1Fに居室を集めたプランです
Wash basin, toilet洗面台・洗面所 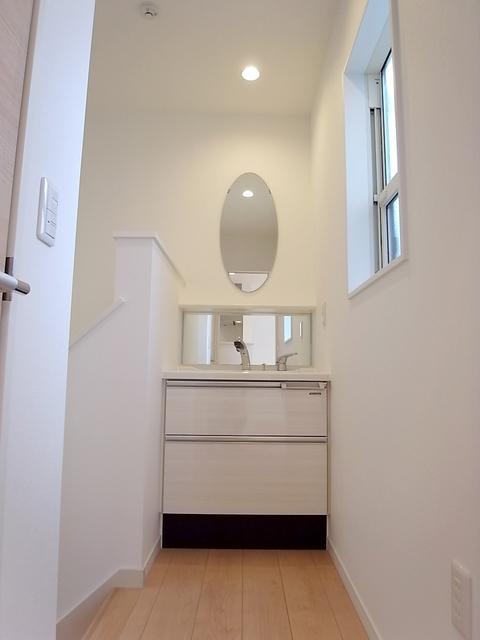 Also there is a wash basin to 2F
2Fにも洗面台がございます
Junior high school中学校 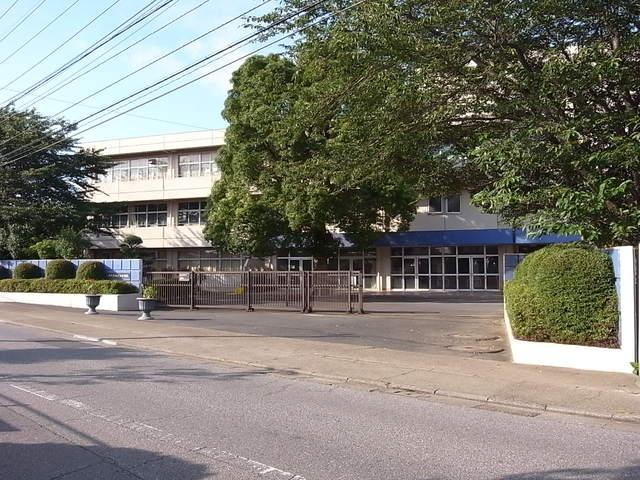 680m Murakami until Murakami junior high 680m walk 9 minutes
村上中学校まで680m 村上中学校680m徒歩9分
Sale already cityscape photo分譲済街並み写真 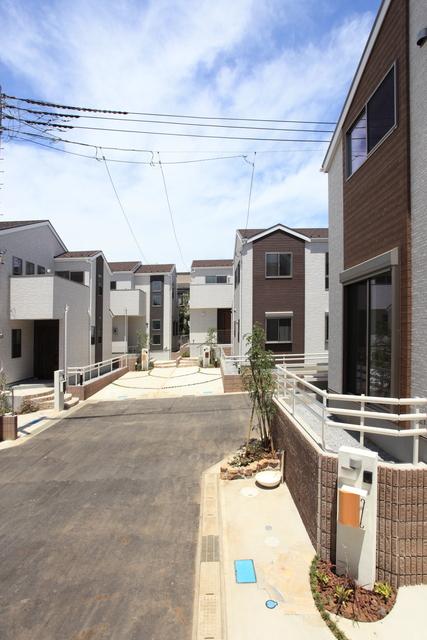 Good living environment per quiet residential area
閑静な住宅地につき住環境良好
Livingリビング 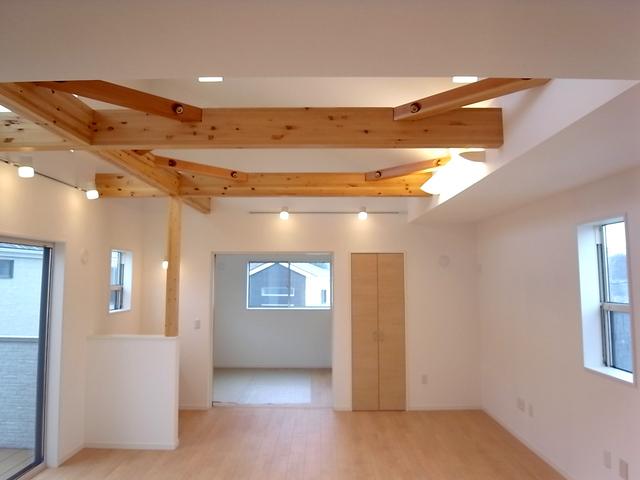 Living leading to the balcony, It is possible to use an integral both Japanese-style room
バルコニーへと繋がるリビング、和室とも一体で利用が可能です
Location
| 





















