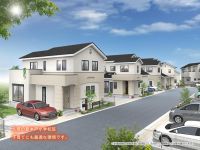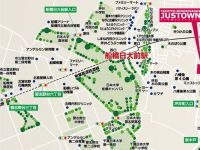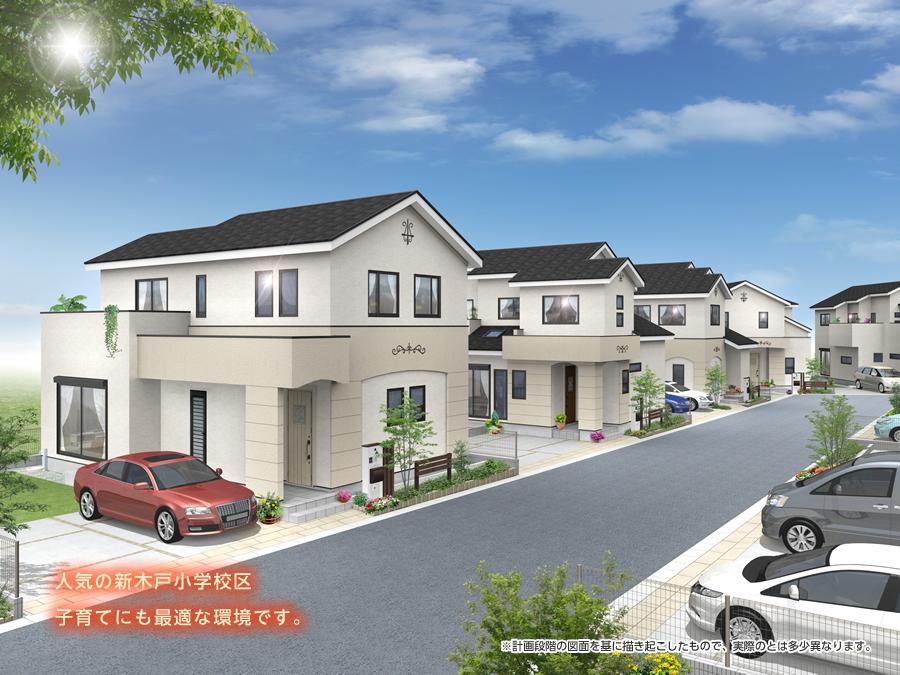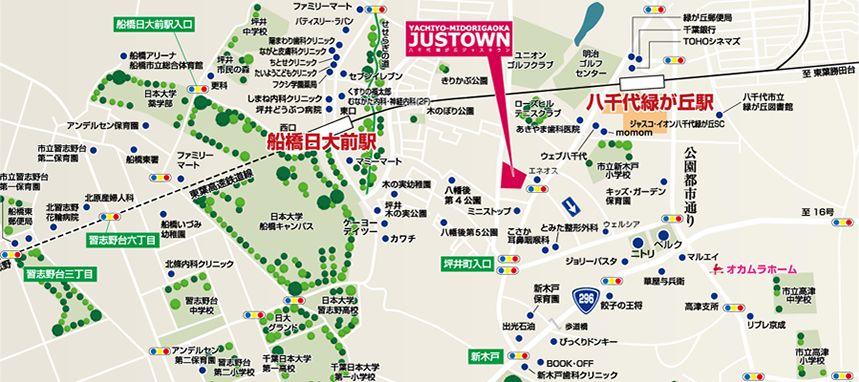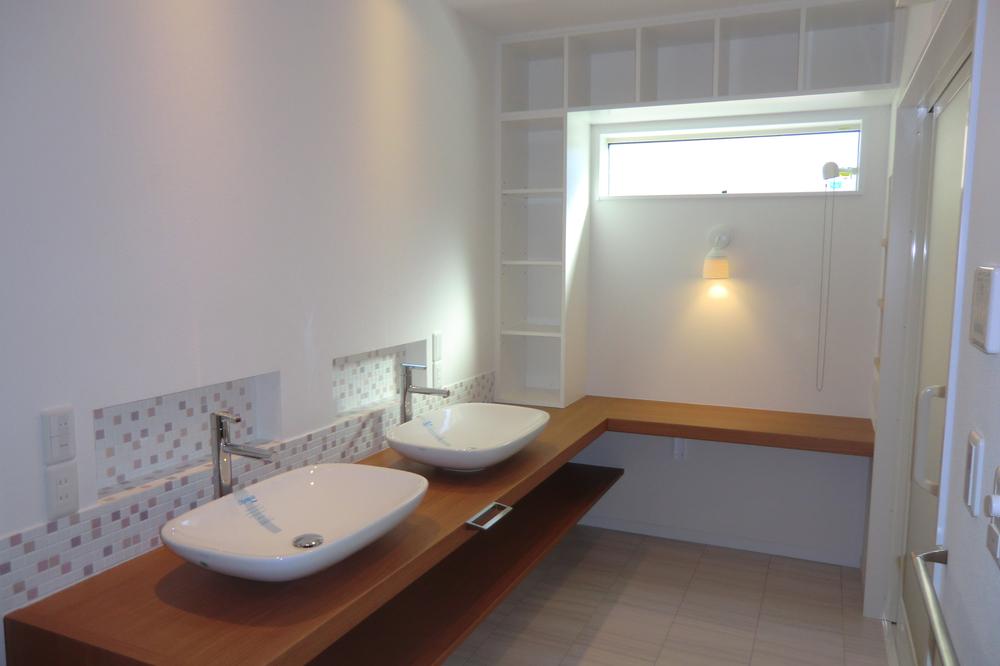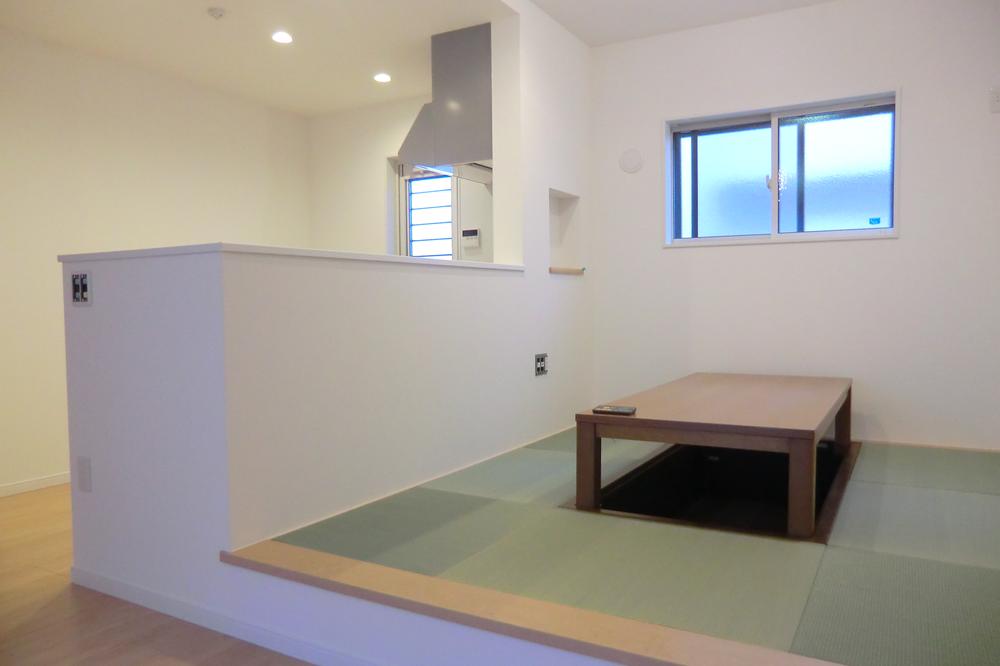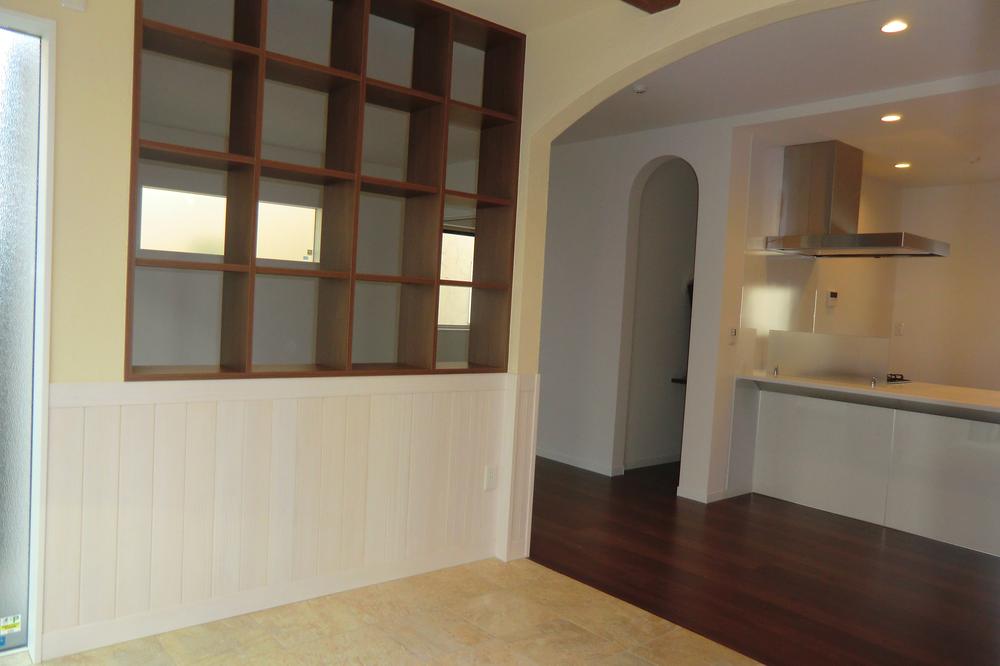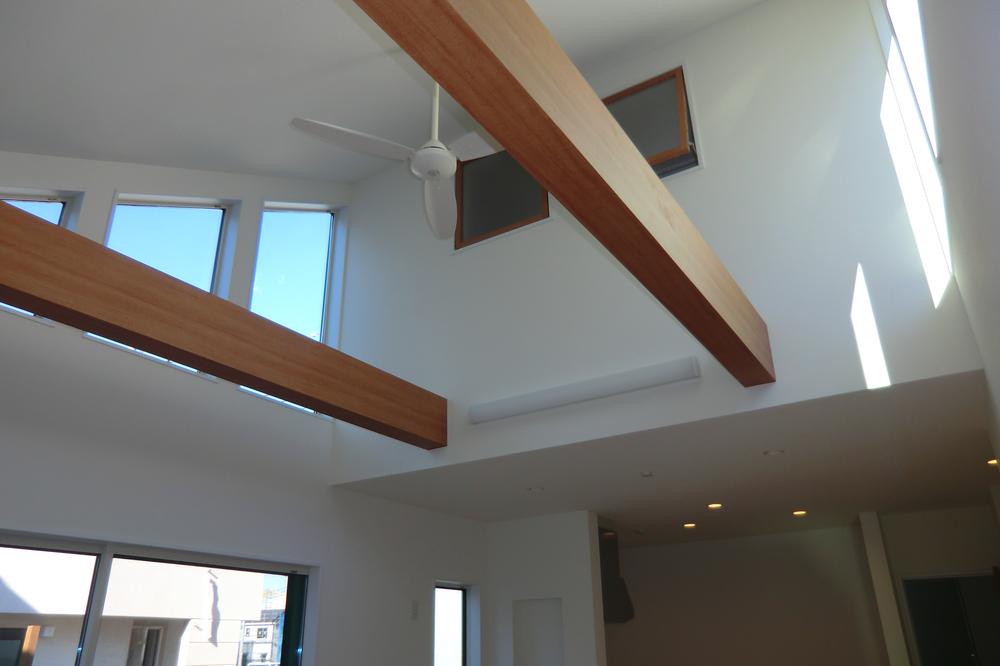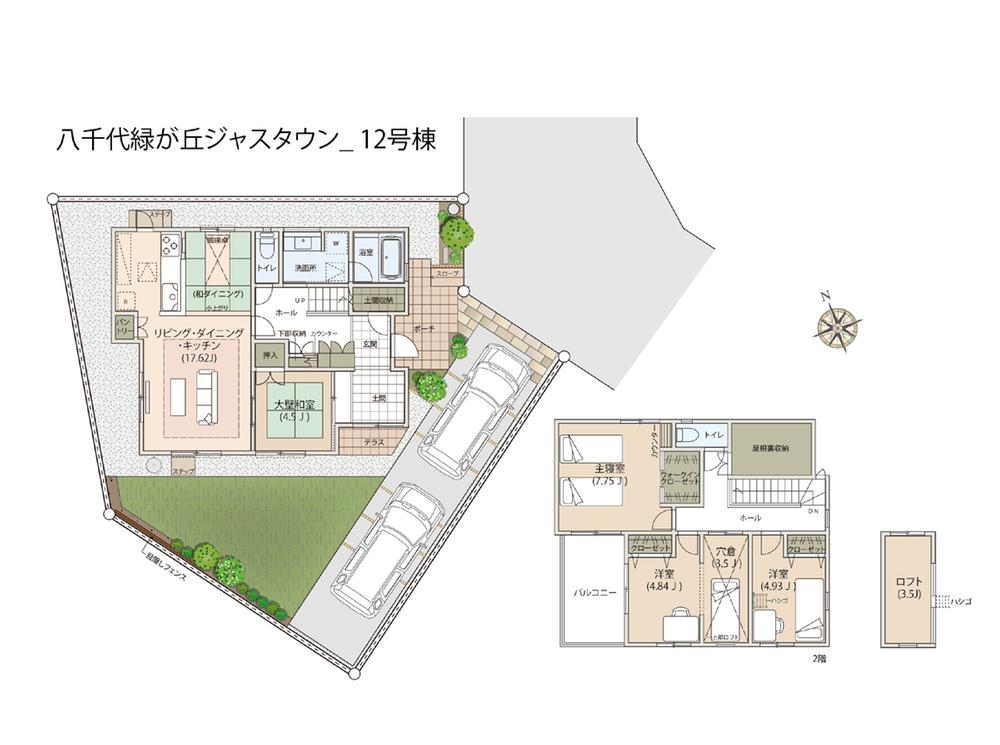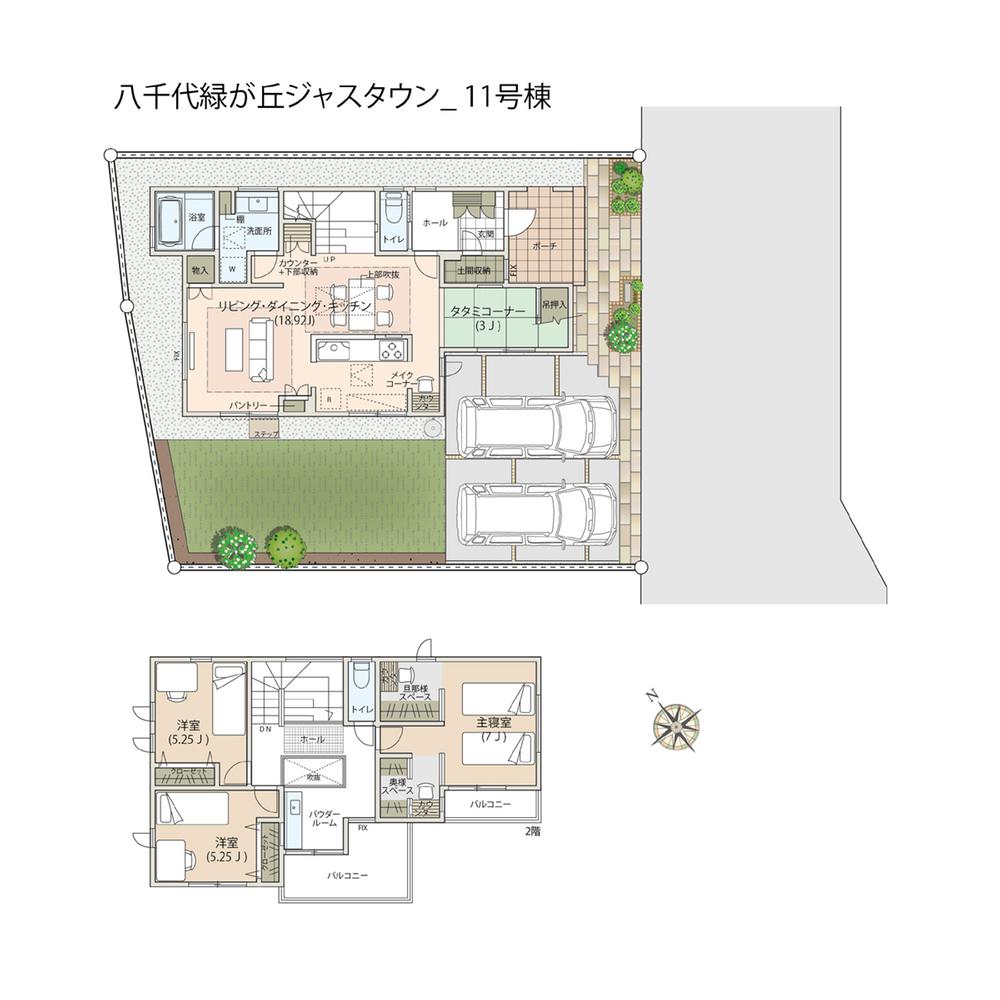|
|
Chiba Prefecture Yachiyo
千葉県八千代市
|
|
AzumaYo high-speed rail, "Yachiyo Midorigaoka" walk 8 minutes
東葉高速鉄道「八千代緑が丘」歩8分
|
|
■ Land area of all sections 165 sq m more than ■ AzumaYo 8-minute walk from the high-speed rail, "Yachiyo Midorigaoka" station ■ Individualistic plan to propose a new form of condominiums
■敷地面積は全区画165m2超■東葉高速鉄道『八千代緑が丘』駅まで徒歩8分■分譲住宅の新しい形を提案する個性派プラン
|
|
I expressed to the 28 House commitment house in each building different individualistic plan. In addition trees of green and flowers, And refined appearance will produce the elegant mansion district with a sense of unity.
各棟違う個性派プランでこだわりの家を28邸に表現しました。さらに木々の緑や草花、そして洗練された外観が統一感のある上品な邸宅街を演出します。
|
Features pickup 特徴ピックアップ | | Construction housing performance with evaluation / Design house performance with evaluation / Measures to conserve energy / Corresponding to the flat-35S / Airtight high insulated houses / Pre-ground survey / Seismic fit / Parking two Allowed / LDK20 tatami mats or more / Land 50 square meters or more / Fiscal year Available / It is close to golf course / It is close to Tennis Court / Super close / It is close to the city / Facing south / System kitchen / Bathroom Dryer / Yang per good / All room storage / Flat to the station / Siemens south road / A quiet residential area / Around traffic fewer / Or more before road 6m / Japanese-style room / Shaping land / Garden more than 10 square meters / garden / Home garden / Washbasin with shower / Face-to-face kitchen / Security enhancement / Shutter - garage / Wide balcony / Toilet 2 places / Bathroom 1 tsubo or more / 2-story / 2 or more sides balcony / South balcony / Double-glazing / High speed Internet correspondence / Warm water washing toilet seat / loft / Nantei / Underfloor Storage / The window in the bathroom / Atrium / TV monitor interphone / High-function toilet / Leafy residential area / Urban neighborhood / Mu front building / Ventilation good / Wood deck / Built garage / Dish washing dryer / Walk-in closet / Or more ceiling height 2.5m / Living stairs / City gas / Storeroom / BS ・ CS ・ CATV / A large gap between the neighboring house / Maintained sidewalk / Flat terrain / Attic storage / Floor heating / Development subdivision in / terrace / Movable partition 建設住宅性能評価付 /設計住宅性能評価付 /省エネルギー対策 /フラット35Sに対応 /高気密高断熱住宅 /地盤調査済 /耐震適合 /駐車2台可 /LDK20畳以上 /土地50坪以上 /年度内入居可 /ゴルフ場が近い /テニスコートが近い /スーパーが近い /市街地が近い /南向き /システムキッチン /浴室乾燥機 /陽当り良好 /全居室収納 /駅まで平坦 /南側道路面す /閑静な住宅地 /周辺交通量少なめ /前道6m以上 /和室 /整形地 /庭10坪以上 /庭 /家庭菜園 /シャワー付洗面台 /対面式キッチン /セキュリティ充実 /シャッタ-車庫 /ワイドバルコニー /トイレ2ヶ所 /浴室1坪以上 /2階建 /2面以上バルコニー /南面バルコニー /複層ガラス /高速ネット対応 /温水洗浄便座 /ロフト /南庭 /床下収納 /浴室に窓 /吹抜け /TVモニタ付インターホン /高機能トイレ /緑豊かな住宅地 /都市近郊 /前面棟無 /通風良好 /ウッドデッキ /ビルトガレージ /食器洗乾燥機 /ウォークインクロゼット /天井高2.5m以上 /リビング階段 /都市ガス /納戸 /BS・CS・CATV /隣家との間隔が大きい /整備された歩道 /平坦地 /屋根裏収納 /床暖房 /開発分譲地内 /テラス /可動間仕切り |
Property name 物件名 | | Yachiyo Midorigaoka Jas Town new construction condominium sales 八千代緑が丘ジャスタウン新築分譲販売 |
Price 価格 | | 36,800,000 yen ~ 44,200,000 yen 3680万円 ~ 4420万円 |
Floor plan 間取り | | 3LDK + S (storeroom) ~ 5LDK 3LDK+S(納戸) ~ 5LDK |
Units sold 販売戸数 | | 11 units 11戸 |
Total units 総戸数 | | 28 units 28戸 |
Land area 土地面積 | | 165.08 sq m ~ 260.5 sq m (registration) 165.08m2 ~ 260.5m2(登記) |
Building area 建物面積 | | 105.98 sq m ~ 115.93 sq m 105.98m2 ~ 115.93m2 |
Driveway burden-road 私道負担・道路 | | Road width: 6m, Asphaltic pavement 道路幅:6m、アスファルト舗装 |
Completion date 完成時期(築年月) | | 2013 late December plans 2013年12月下旬予定 |
Address 住所 | | Chiba Prefecture Yachiyo Owadashinden 千葉県八千代市大和田新田 |
Traffic 交通 | | AzumaYo high-speed rail, "Yachiyo Midorigaoka" walk 8 minutes 東葉高速鉄道「八千代緑が丘」歩8分
|
Related links 関連リンク | | [Related Sites of this company] 【この会社の関連サイト】 |
Contact お問い合せ先 | | Ltd. Okamura Home TEL: 047-481-8815 Please inquire as "saw SUUMO (Sumo)" (株)オカムラホームTEL:047-481-8815「SUUMO(スーモ)を見た」と問い合わせください |
Building coverage, floor area ratio 建ぺい率・容積率 | | Kenpei rate: 60%, Volume ratio: 200% 建ペい率:60%、容積率:200% |
Time residents 入居時期 | | Mid-scheduled February 2014 2014年2月中旬予定 |
Land of the right form 土地の権利形態 | | Ownership 所有権 |
Structure and method of construction 構造・工法 | | Wooden 2-story (framing method) 木造2階建(軸組工法) |
Construction 施工 | | Ltd. Okamura Home 株式会社オカムラホーム |
Use district 用途地域 | | Urbanization control area 市街化調整区域 |
Land category 地目 | | Residential land 宅地 |
Overview and notices その他概要・特記事項 | | Building Permits reason: land sale by the development permit, etc., Building confirmation number: No. HIPA-13-03968-1 issue 建築許可理由:開発許可等による分譲地、建築確認番号:第 HIPA-13-03968-1 号 |
Company profile 会社概要 | | <Seller> Governor of Chiba Prefecture (4) No. 013035 (Ltd.) Okamura Home Yubinbango276-0046 Chiba Prefecture Yachiyo Owadashinden 76-46 <売主>千葉県知事(4)第013035号(株)オカムラホーム〒276-0046 千葉県八千代市大和田新田76-46 |
