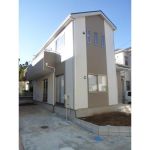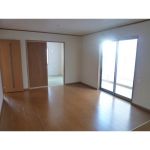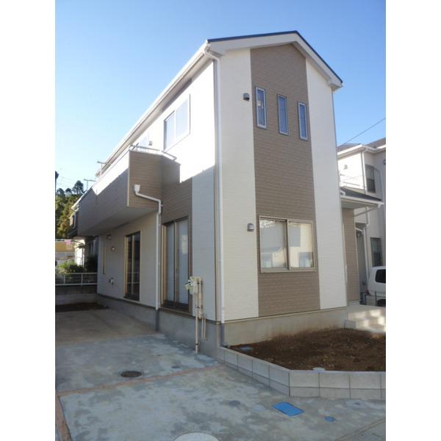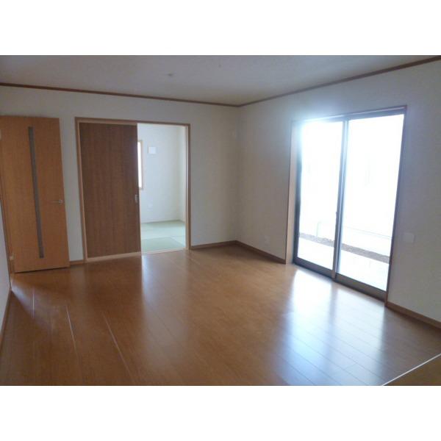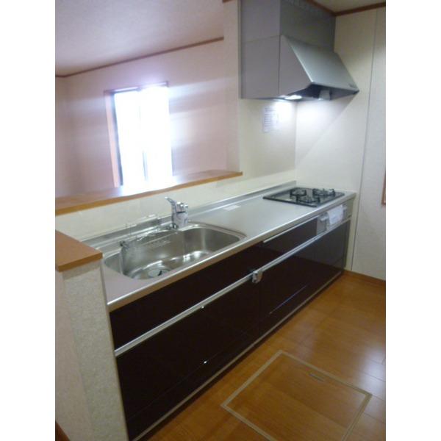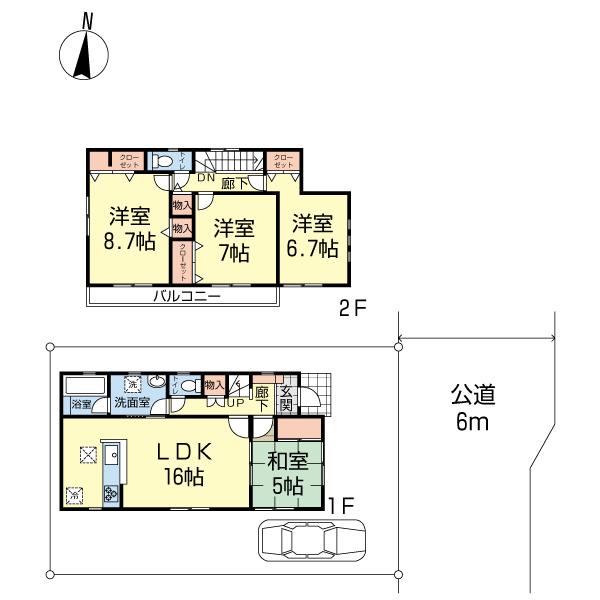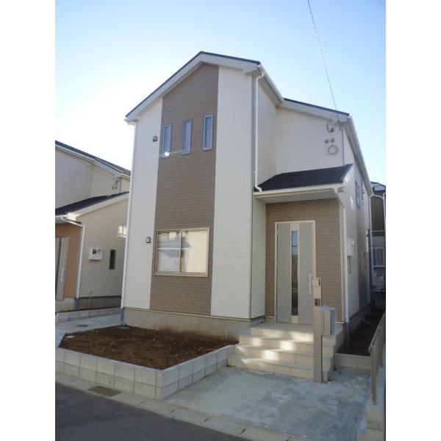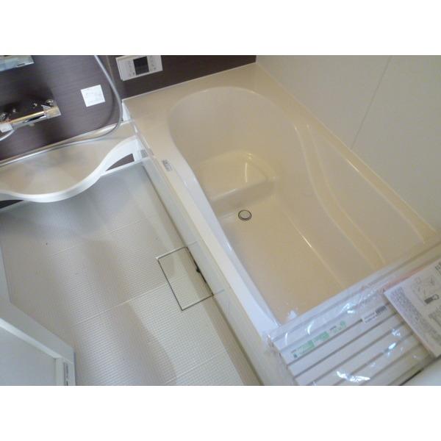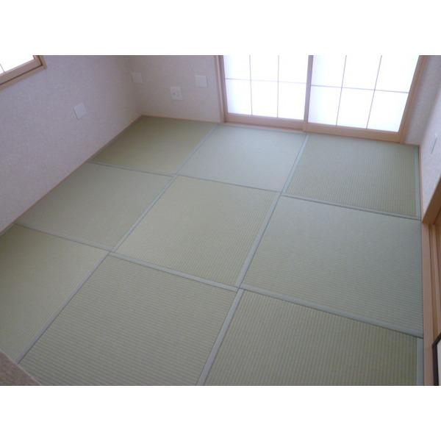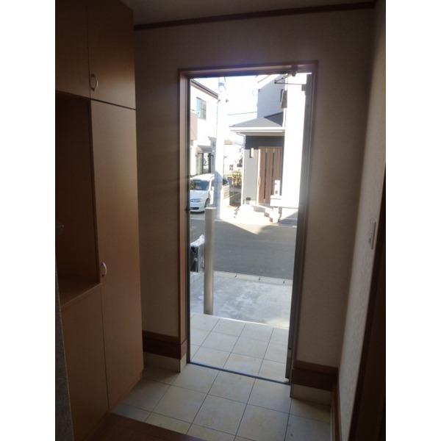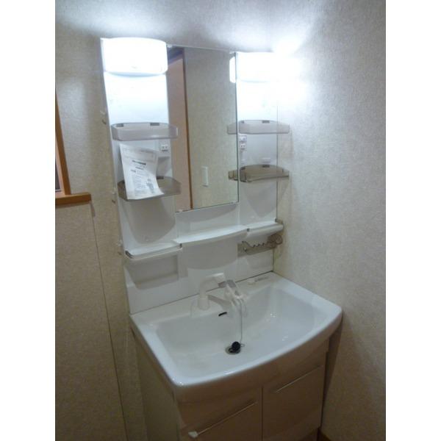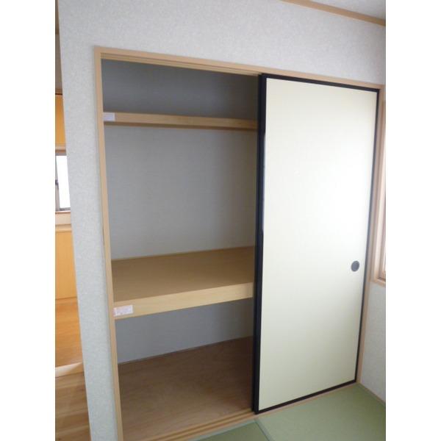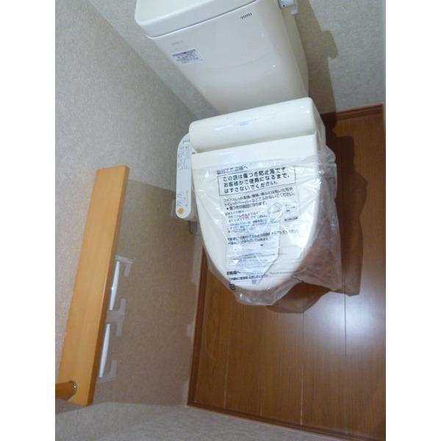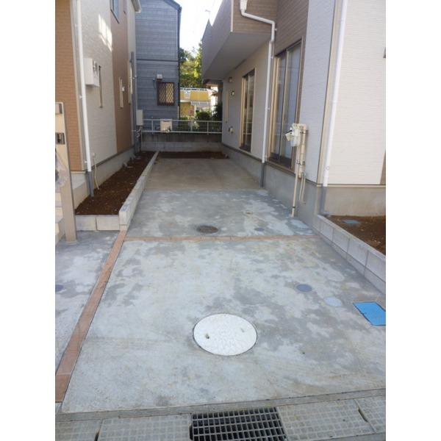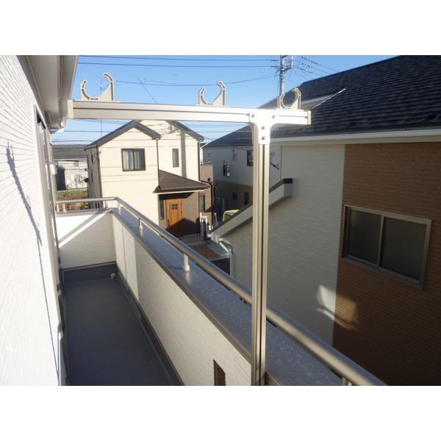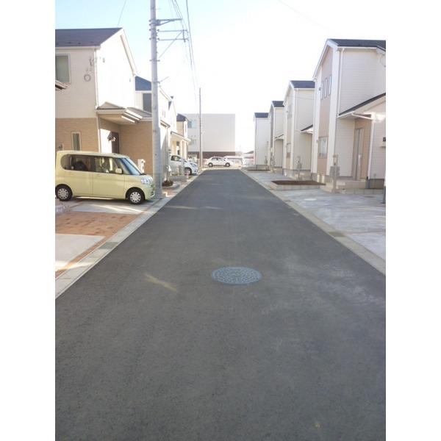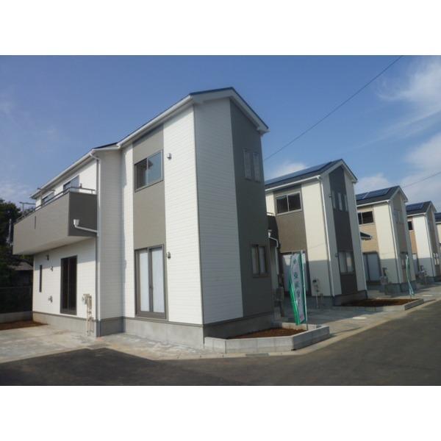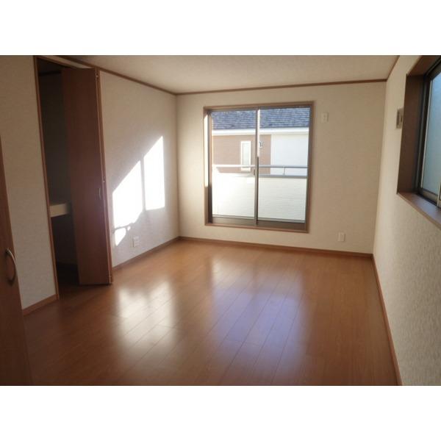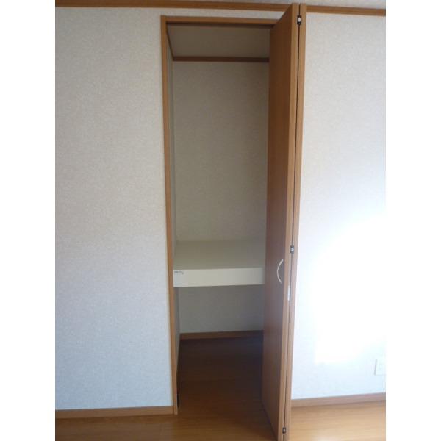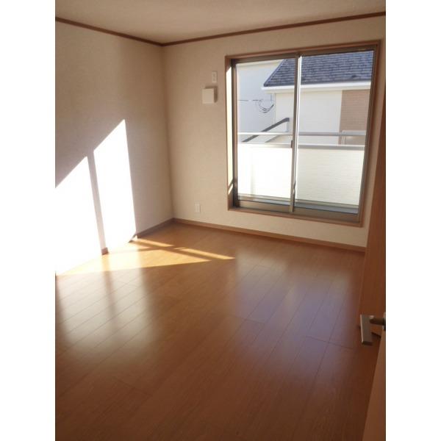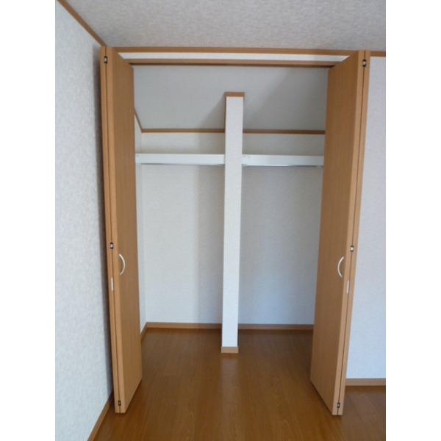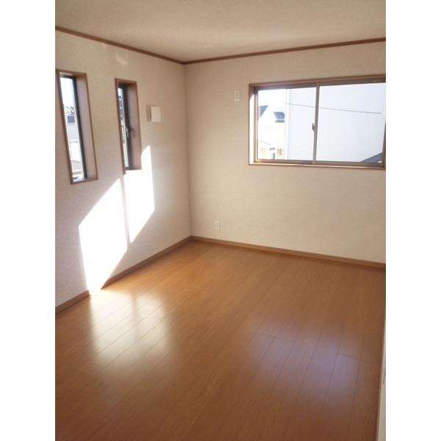|
|
Chiba Prefecture Yachiyo
千葉県八千代市
|
|
AzumaYo high-speed rail, "Yachiyo Midorigaoka" walk 9 minutes
東葉高速鉄道「八千代緑が丘」歩9分
|
|
AzumaYo high-speed rail, "Yachiyo Midorigaoka" station walk 9 minutes, Close to commercial premises number Yes. Strength outside of the wall material "Dairaito" use / Solar power system installation housing
東葉高速鉄道「八千代緑が丘」駅徒歩9分、近隣に商業施設多数有。耐力外壁面材「ダイライト」使用/太陽光発電システム設置住宅
|
|
Double-glazing to help heat insulation effect and condensation reduce / Stairs with a flat 35 available handrail / Water purifier installation / 24-hour ventilation / Porch light with motion sensors
断熱効果&結露軽減に役立つ複層ガラス/フラット35利用可能手摺付階段/浄水器設置/24時間換気/人感センサー付玄関灯
|
Features pickup 特徴ピックアップ | | Parking two Allowed / Immediate Available / 2 along the line more accessible / Facing south / System kitchen / Bathroom Dryer / Or more before road 6m / Washbasin with shower / Face-to-face kitchen / 2-story / Otobasu / Warm water washing toilet seat / Underfloor Storage / TV monitor interphone 駐車2台可 /即入居可 /2沿線以上利用可 /南向き /システムキッチン /浴室乾燥機 /前道6m以上 /シャワー付洗面台 /対面式キッチン /2階建 /オートバス /温水洗浄便座 /床下収納 /TVモニタ付インターホン |
Event information イベント情報 | | Open House (Please visitors to direct local) schedule / January 4 (Saturday) ・ January 5 (Sunday) time / 11:00 ~ 15:00 オープンハウス(直接現地へご来場ください)日程/1月4日(土曜日)・1月5日(日曜日)時間/11:00 ~ 15:00 |
Price 価格 | | 27,800,000 yen 2780万円 |
Floor plan 間取り | | 4LDK 4LDK |
Units sold 販売戸数 | | 1 units 1戸 |
Land area 土地面積 | | 123 sq m (37.20 tsubo) (Registration) 123m2(37.20坪)(登記) |
Building area 建物面積 | | 101.25 sq m (30.62 tsubo) (Registration) 101.25m2(30.62坪)(登記) |
Driveway burden-road 私道負担・道路 | | Nothing, East 6m width 無、東6m幅 |
Completion date 完成時期(築年月) | | October 2013 2013年10月 |
Address 住所 | | Chiba Prefecture Yachiyo Owadashinden 千葉県八千代市大和田新田 |
Traffic 交通 | | AzumaYo high-speed rail, "Yachiyo Midorigaoka" walk 9 minutes
AzumaYo high-speed rail, "Funabashi Nihon before" walk 32 minutes
AzumaYo high-speed rail, "Yachiyo center" walk 31 minutes 東葉高速鉄道「八千代緑が丘」歩9分
東葉高速鉄道「船橋日大前」歩32分
東葉高速鉄道「八千代中央」歩31分
|
Contact お問い合せ先 | | TEL: 0800-603-4102 [Toll free] mobile phone ・ Also available from PHS
Caller ID is not notified
Please contact the "saw SUUMO (Sumo)"
If it does not lead, If the real estate company TEL:0800-603-4102【通話料無料】携帯電話・PHSからもご利用いただけます
発信者番号は通知されません
「SUUMO(スーモ)を見た」と問い合わせください
つながらない方、不動産会社の方は
|
Building coverage, floor area ratio 建ぺい率・容積率 | | Fifty percent ・ Hundred percent 50%・100% |
Time residents 入居時期 | | Immediate available 即入居可 |
Land of the right form 土地の権利形態 | | Ownership 所有権 |
Structure and method of construction 構造・工法 | | Wooden 2-story 木造2階建 |
Use district 用途地域 | | One low-rise 1種低層 |
Overview and notices その他概要・特記事項 | | Facilities: Public Water Supply, Building confirmation number: No. 13UDI1W Ken 01199 設備:公営水道、建築確認番号:第13UDI1W建01199号 |
Company profile 会社概要 | | <Mediation> Minister of Land, Infrastructure and Transport (2) the first 007,129 No. Pitattohausu Yachiyo Midorigaoka shop Starts Pitattohausu Co. Yubinbango276-0049 Chiba Yachiyo Midorigaoka 3-2-3 Iwaki Residence <仲介>国土交通大臣(2)第007129号ピタットハウス八千代緑が丘店スターツピタットハウス(株)〒276-0049 千葉県八千代市緑が丘3-2-3いわきレジデンス |
