New Homes » Kanto » Chiba Prefecture » Yachiyo
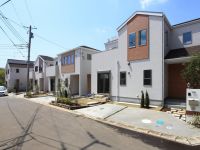 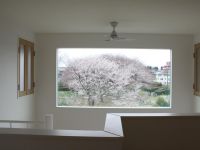
| | Chiba Prefecture Yachiyo 千葉県八千代市 |
| AzumaYo high-speed rail, "Yachiyo Midorigaoka" walk 13 minutes 東葉高速鉄道「八千代緑が丘」歩13分 |
| I was planning to have a concept for each building. 1, Zento sold out before completion in regard Phase 2 sale. Phase 3 popularity is the property that was decided conclusion of a contract of all seven buildings in the same day 4 buildings also in connection with the sale. 1棟ごとにコンセプトを持ってプランニングしました。1、2期販売に関しましては完成前に全棟完売。3期販売に関しても全7棟中即日4棟の成約が決まった人気物件です。 |
| ■ Is the property of all seven buildings in 4 buildings has contracts concluded on the same day ■ Beautiful cherry blossoms in the spring there is a park of the city-owned on the south side, Day is a good location ■ We are planning in the concept that sticks by one buildings ■ Since the entire surface of the road is not be able to pass through, Children is also safe. ■ Although streets is appearance of a sense of unity, The inside of the plan is unique ■全7棟中4棟が即日成約した物件です■南側には市所有の公園があり春には桜が美しく、日当たり良好なロケーションです■1棟ずつこだわったコンセプトでプランニングしています■全面道路は通り抜けできないので、お子様も安心です。■街並みは統一感のある外観ですが、内部のプランは個性的です |
Features pickup 特徴ピックアップ | | Construction housing performance with evaluation / Design house performance with evaluation / Measures to conserve energy / Corresponding to the flat-35S / Airtight high insulated houses / Pre-ground survey / Vibration Control ・ Seismic isolation ・ Earthquake resistant / Seismic fit / Super close / It is close to the city / System kitchen / Bathroom Dryer / Yang per good / All room storage / Flat to the station / Siemens south road / A quiet residential area / LDK15 tatami mats or more / Or more before road 6m / Corner lot / Japanese-style room / Shaping land / garden / Washbasin with shower / Face-to-face kitchen / Wide balcony / Toilet 2 places / Bathroom 1 tsubo or more / 2-story / 2 or more sides balcony / South balcony / Double-glazing / Otobasu / Nantei / Underfloor Storage / The window in the bathroom / TV monitor interphone / High-function toilet / Leafy residential area / Urban neighborhood / Mu front building / Good view / Water filter / Living stairs / City gas / Located on a hill / Maintained sidewalk / Flat terrain / Attic storage / Floor heating / Development subdivision in / field 建設住宅性能評価付 /設計住宅性能評価付 /省エネルギー対策 /フラット35Sに対応 /高気密高断熱住宅 /地盤調査済 /制震・免震・耐震 /耐震適合 /スーパーが近い /市街地が近い /システムキッチン /浴室乾燥機 /陽当り良好 /全居室収納 /駅まで平坦 /南側道路面す /閑静な住宅地 /LDK15畳以上 /前道6m以上 /角地 /和室 /整形地 /庭 /シャワー付洗面台 /対面式キッチン /ワイドバルコニー /トイレ2ヶ所 /浴室1坪以上 /2階建 /2面以上バルコニー /南面バルコニー /複層ガラス /オートバス /南庭 /床下収納 /浴室に窓 /TVモニタ付インターホン /高機能トイレ /緑豊かな住宅地 /都市近郊 /前面棟無 /眺望良好 /浄水器 /リビング階段 /都市ガス /高台に立地 /整備された歩道 /平坦地 /屋根裏収納 /床暖房 /開発分譲地内 /畑 | Property name 物件名 | | Miraina Yachiyo Midorigaoka 1 Avenue Phase 3 sale ミライナ八千代緑が丘1番街3期販売 | Price 価格 | | 29,800,000 yen ~ 33,800,000 yen 2980万円 ~ 3380万円 | Floor plan 間取り | | 3LDK ~ 4LDK 3LDK ~ 4LDK | Units sold 販売戸数 | | 2 units 2戸 | Total units 総戸数 | | 7 units 7戸 | Land area 土地面積 | | 123.07 sq m ~ 149.41 sq m (37.22 tsubo ~ 45.19 square meters) 123.07m2 ~ 149.41m2(37.22坪 ~ 45.19坪) | Building area 建物面積 | | 103.5 sq m ~ 103.5 sq m (31.30 tsubo ~ 31.30 square meters) 103.5m2 ~ 103.5m2(31.30坪 ~ 31.30坪) | Completion date 完成時期(築年月) | | March 2014 in late schedule 2014年3月下旬予定 | Address 住所 | | Chiba Prefecture Yachiyo Owadashinden 64-1 千葉県八千代市大和田新田64-1 | Traffic 交通 | | AzumaYo high-speed rail, "Yachiyo Midorigaoka" walk 13 minutes 東葉高速鉄道「八千代緑が丘」歩13分
| Related links 関連リンク | | [Related Sites of this company] 【この会社の関連サイト】 | Contact お問い合せ先 | | Ltd. Okamura Home TEL: 047-481-8815 Please inquire as "saw SUUMO (Sumo)" (株)オカムラホームTEL:047-481-8815「SUUMO(スーモ)を見た」と問い合わせください | Building coverage, floor area ratio 建ぺい率・容積率 | | Kenpei rate: 60%, Volume ratio: 200% 建ペい率:60%、容積率:200% | Time residents 入居時期 | | Consultation 相談 | Land of the right form 土地の権利形態 | | Ownership 所有権 | Structure and method of construction 構造・工法 | | Wooden 2-story (framing method) 木造2階建(軸組工法) | Construction 施工 | | Ltd. Okamura Home 株式会社オカムラホーム | Use district 用途地域 | | One middle and high 1種中高 | Overview and notices その他概要・特記事項 | | Building confirmation number: 2013 October 4, the HPA-13-06107-1 issue other 建築確認番号:平成25年10月4日第HPA-13-06107-1号他 | Company profile 会社概要 | | <Seller> Governor of Chiba Prefecture (4) No. 013035 (Ltd.) Okamura Home Yubinbango276-0046 Chiba Prefecture Yachiyo Owadashinden 76-46 <売主>千葉県知事(4)第013035号(株)オカムラホーム〒276-0046 千葉県八千代市大和田新田76-46 |
Sale already cityscape photo分譲済街並み写真 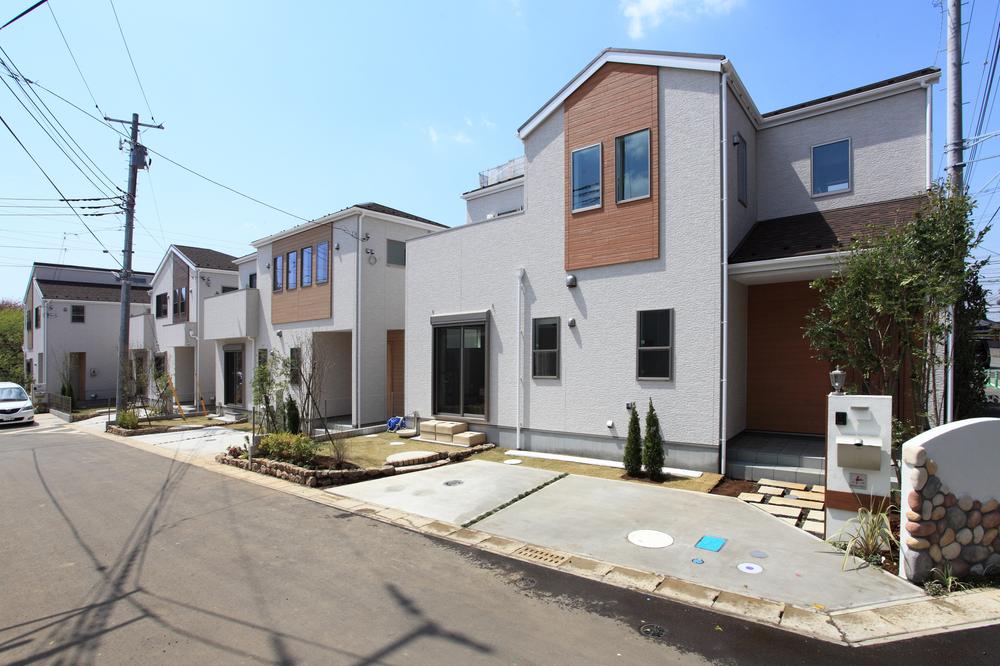 Sale already the city average
分譲済街並
View photos from the dwelling unit住戸からの眺望写真 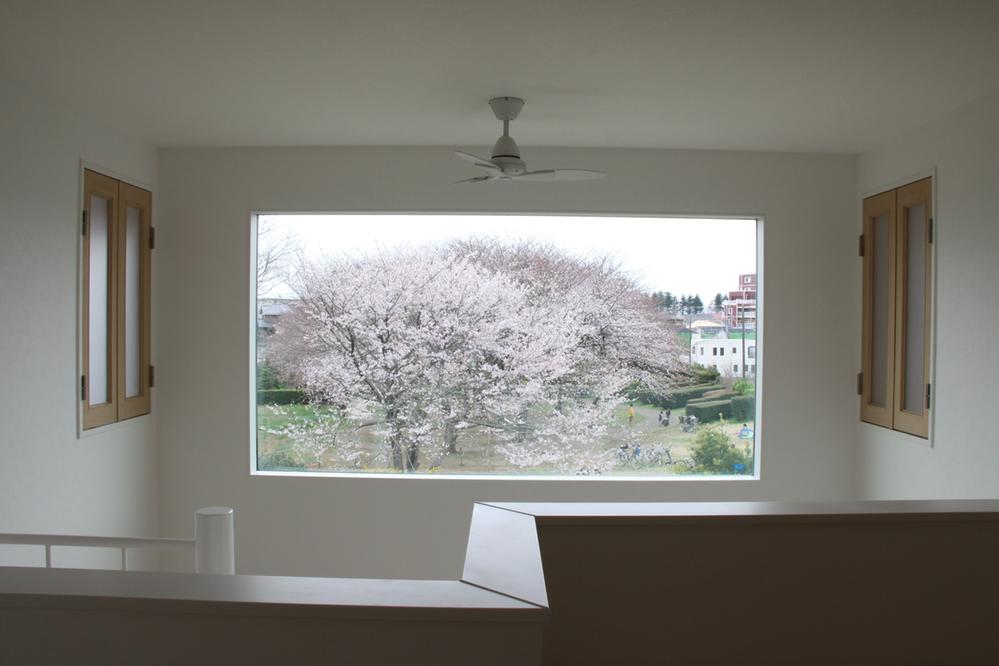 View from local (March 2013 shooting)
現地からの眺望(2013年3月撮影)
Otherその他 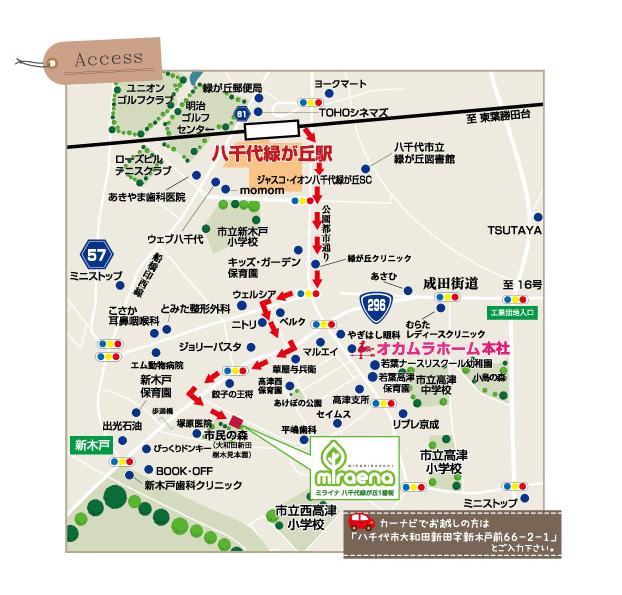 Local guide map
現地案内図
Floor plan間取り図 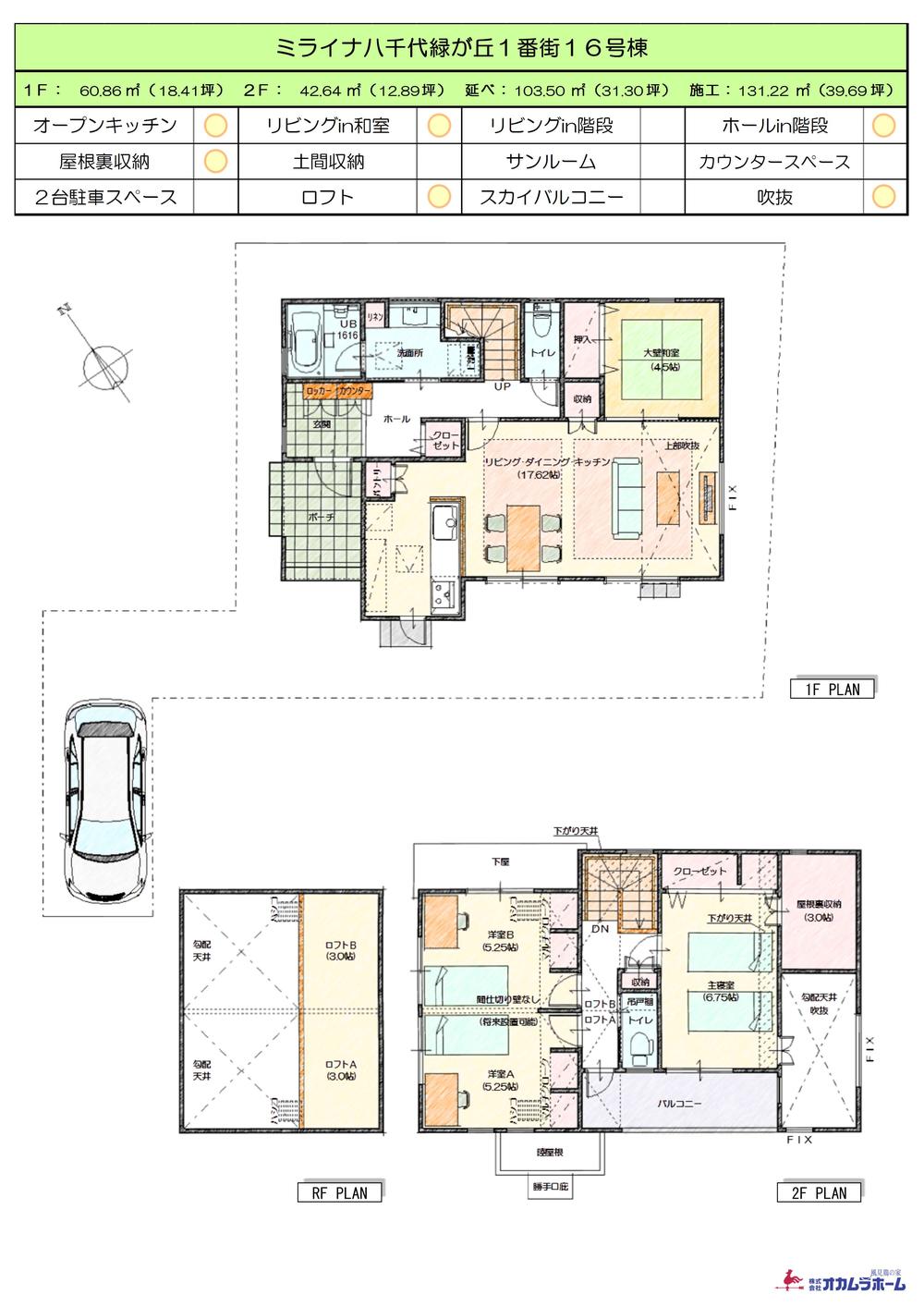 (16 Building), Price 29,800,000 yen, 3LDK, Land area 149.41 sq m , Building area 103.5 sq m
(16号棟)、価格2980万円、3LDK、土地面積149.41m2、建物面積103.5m2
Other Equipmentその他設備 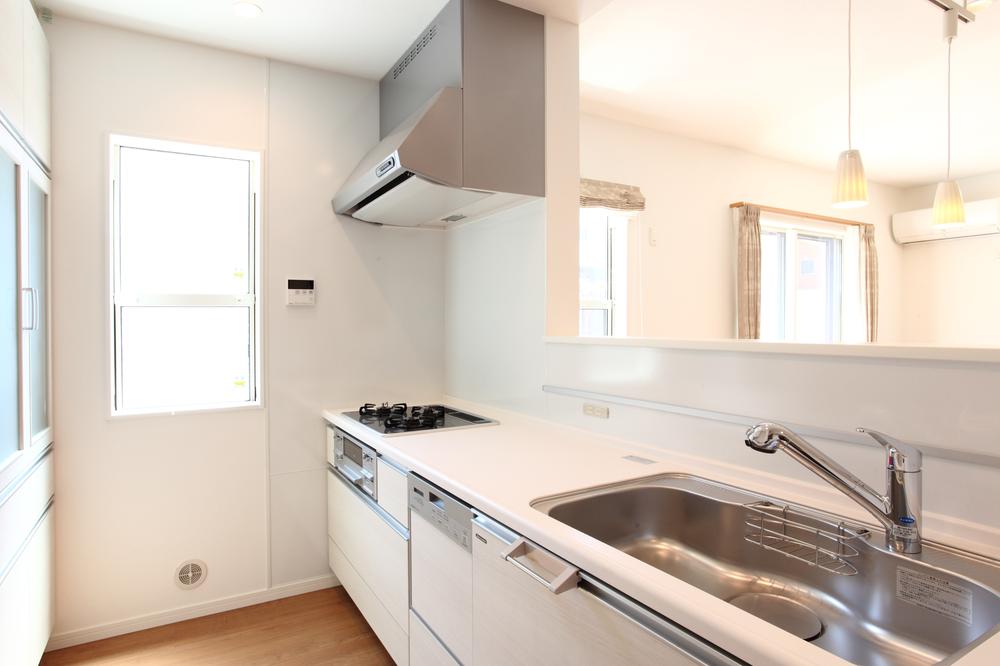 Dishwasher, This is a system kitchen water purifier internal organs.
食器洗い乾燥機、浄水器内臓のシステムキッチンです。
Other introspectionその他内観 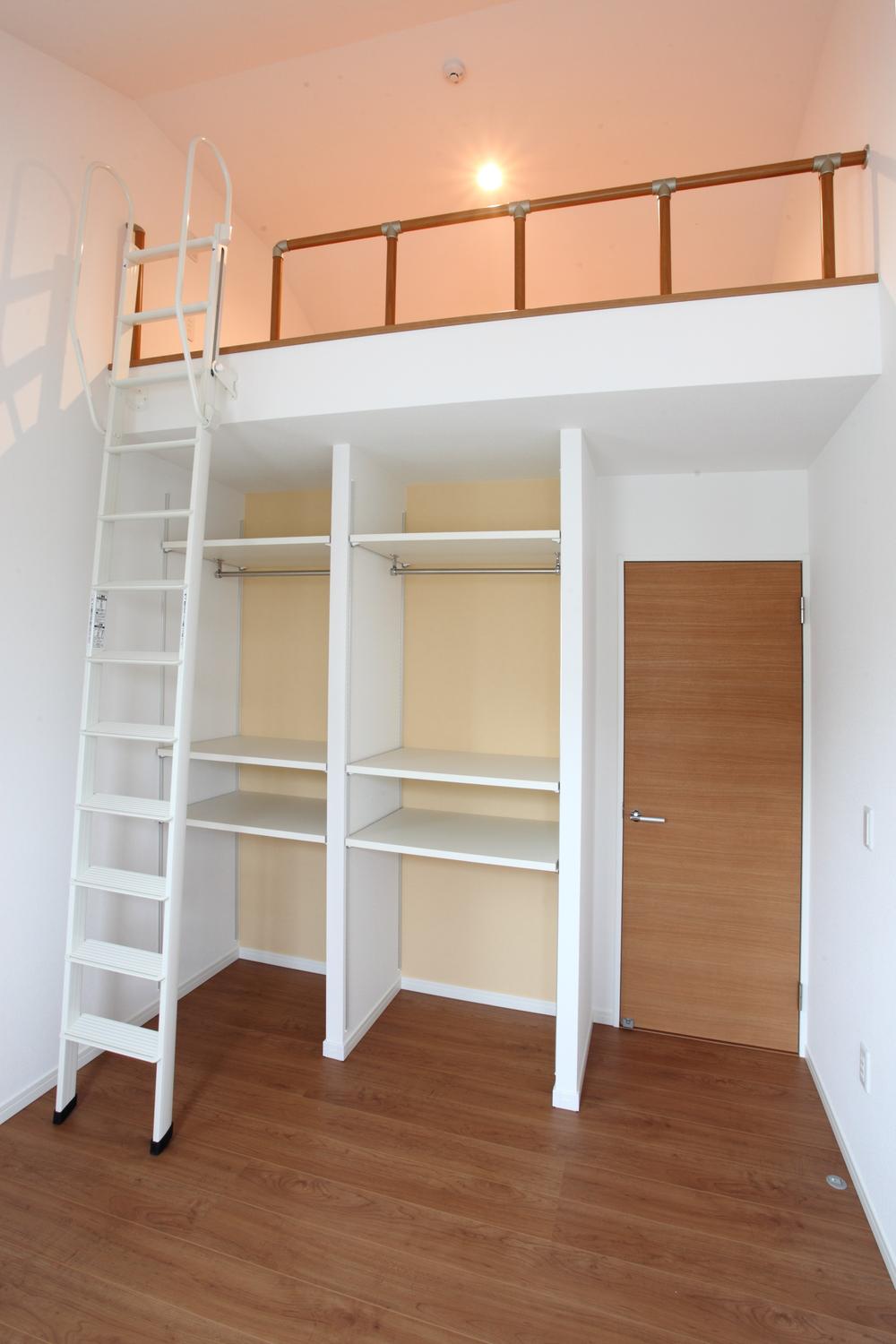 Concept photo (our example of construction)
コンセプト写真(当社施工例)
Otherその他 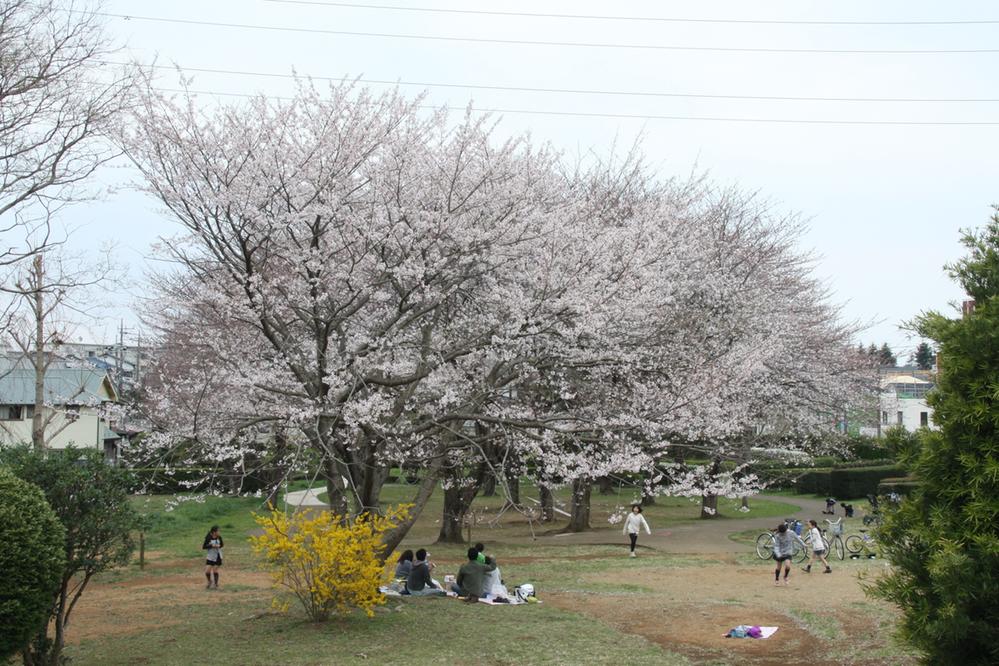 Forest of the south side adjacent citizens
南側隣接の市民の森
Floor plan間取り図 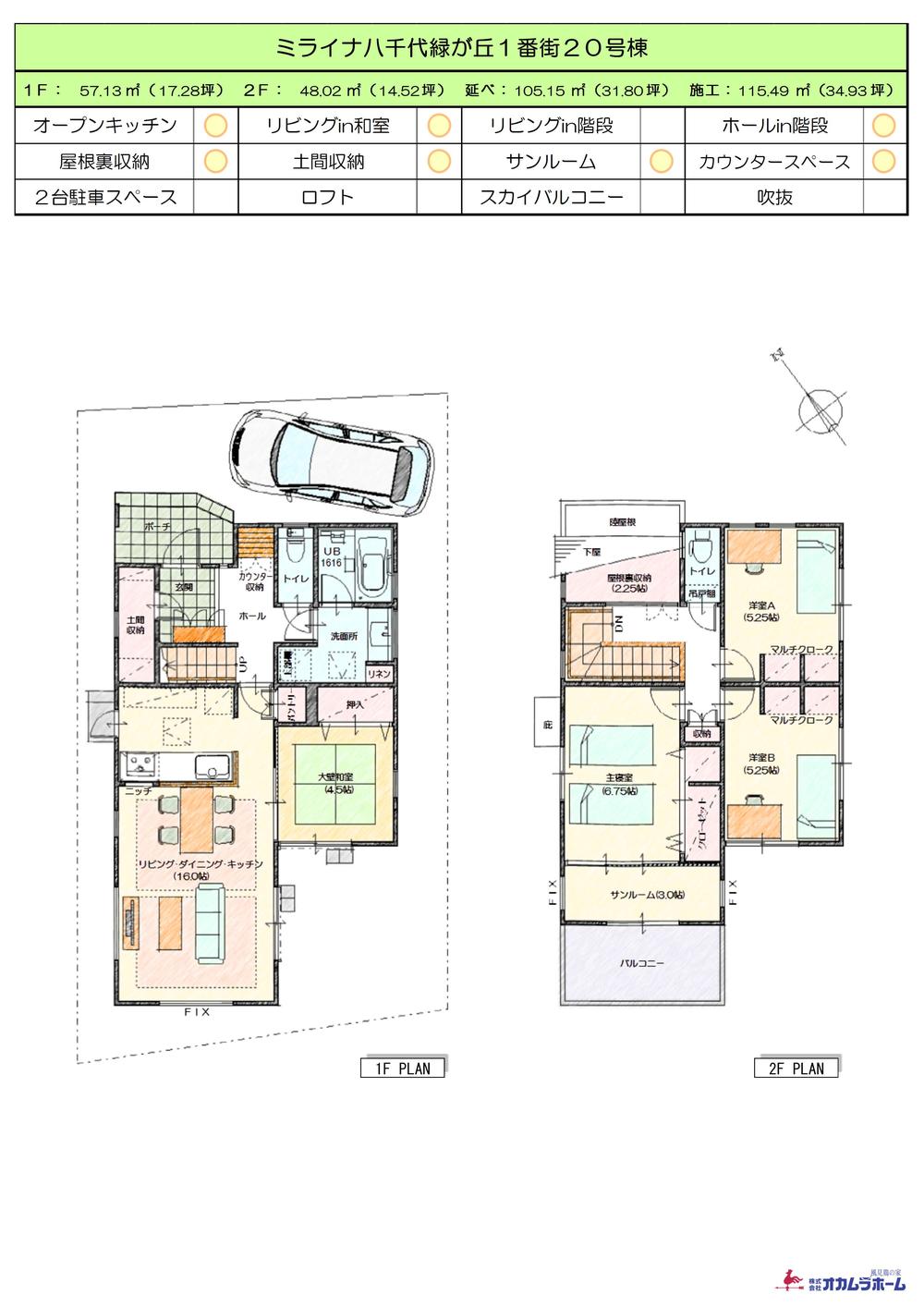 (20 Building), Price 33,800,000 yen, 4LDK+S, Land area 123.07 sq m , Building area 105.15 sq m
(20号棟)、価格3380万円、4LDK+S、土地面積123.07m2、建物面積105.15m2
Power generation ・ Hot water equipment発電・温水設備 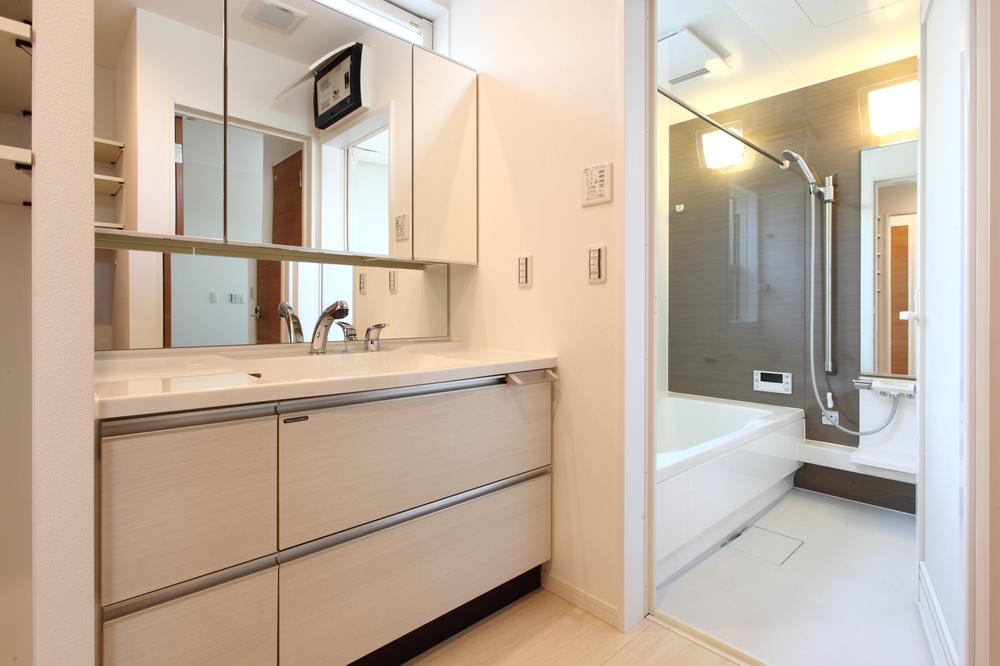 Artificial marble bowl is an integrated counter.
人造大理石ボウル一体型カウンターです。
Other introspectionその他内観 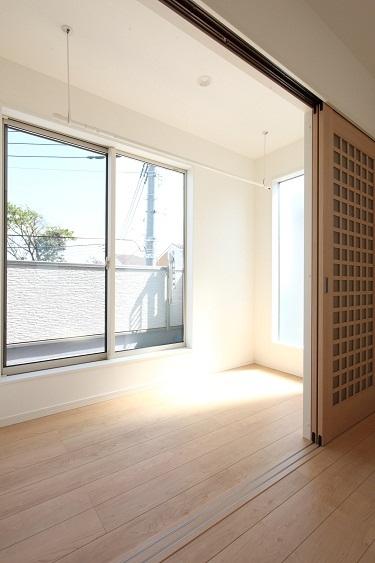 Concept photo (our example of construction)
コンセプト写真(当社施工例)
Power generation ・ Hot water equipment発電・温水設備 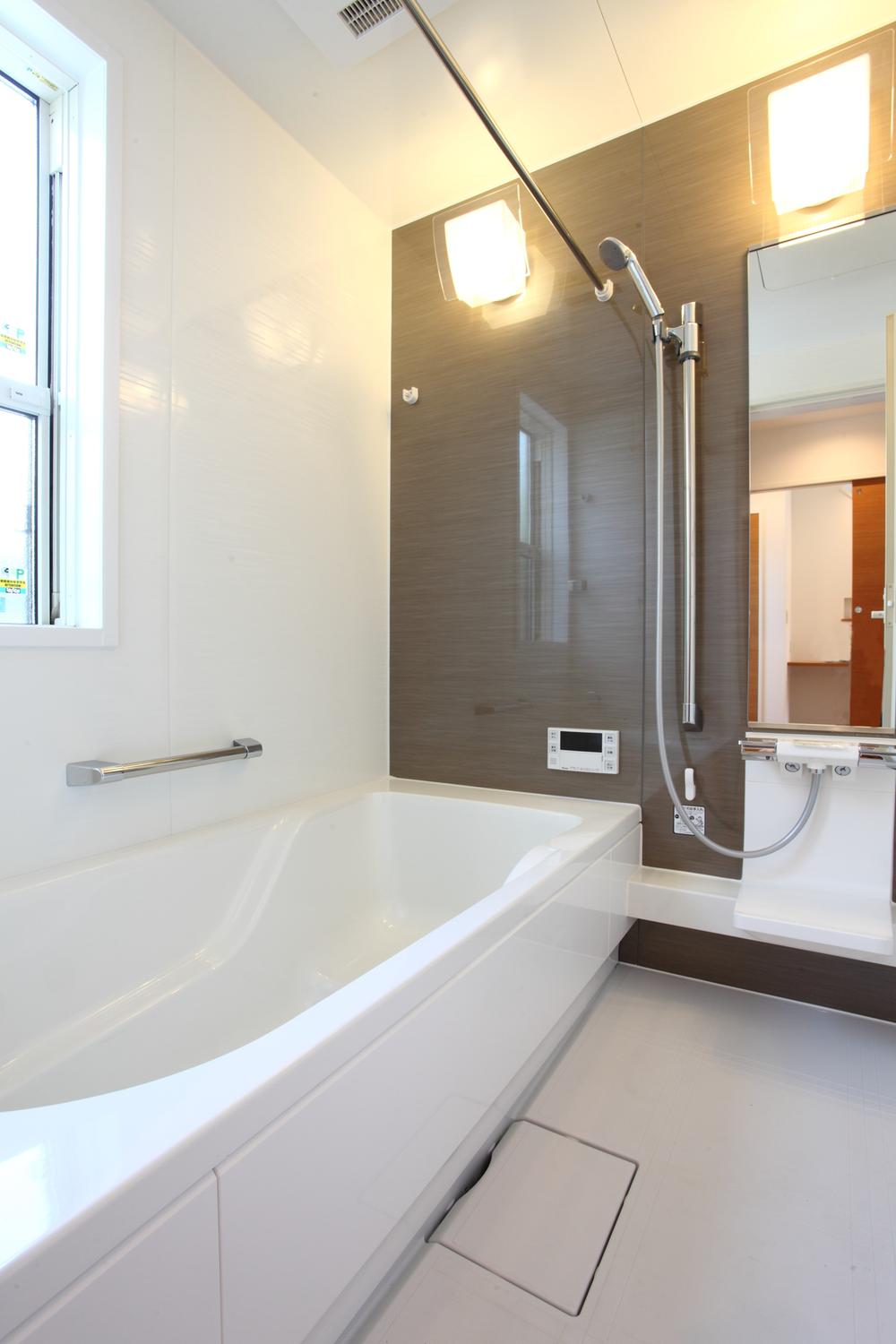 It is highly insulated tub of size 1 tatami.
広さ1畳の高断熱浴槽です。
Location
|












