New Homes » Kanto » Chiba Prefecture » Yachiyo
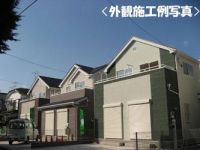 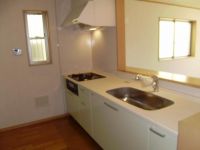
| | Chiba Prefecture Yachiyo 千葉県八千代市 |
| Keisei Main Line "Keisei Owada" walk 5 minutes 京成本線「京成大和田」歩5分 |
| Site is sold in 4LDK all two buildings of the room of about 41 square meters! 敷地が約41坪のゆとりの4LDK全2棟で販売! |
| ■ It is a quiet living environment of the hill ■ Kitchen hanging cupboard is easy to take even closed to a high place in the lift-down system ■ 15 Pledge popular counter kitchen to LDK of ■ First floor shutters is with a shutter ■高台の閑静な住環境です ■キッチン吊戸棚はリフトダウン式で高いところにしまっても取りやすいシステム ■15帖のLDKに人気のカウンターキッチン ■1階雨戸シャッター付きです |
Features pickup 特徴ピックアップ | | System kitchen / Bathroom Dryer / Yang per good / All room storage / A quiet residential area / LDK15 tatami mats or more / Japanese-style room / Washbasin with shower / Face-to-face kitchen / Barrier-free / Toilet 2 places / 2-story / Double-glazing / Otobasu / Warm water washing toilet seat / Underfloor Storage / The window in the bathroom / TV monitor interphone / All living room flooring / City gas / All rooms southwestward / roof balcony システムキッチン /浴室乾燥機 /陽当り良好 /全居室収納 /閑静な住宅地 /LDK15畳以上 /和室 /シャワー付洗面台 /対面式キッチン /バリアフリー /トイレ2ヶ所 /2階建 /複層ガラス /オートバス /温水洗浄便座 /床下収納 /浴室に窓 /TVモニタ付インターホン /全居室フローリング /都市ガス /全室南西向き /ルーフバルコニー | Price 価格 | | 24,300,000 yen ~ 26,300,000 yen 2430万円 ~ 2630万円 | Floor plan 間取り | | 4LDK 4LDK | Units sold 販売戸数 | | 2 units 2戸 | Total units 総戸数 | | 2 units 2戸 | Land area 土地面積 | | 138.75 sq m ~ 138.76 sq m (41.97 tsubo ~ 41.97 tsubo) (measured) 138.75m2 ~ 138.76m2(41.97坪 ~ 41.97坪)(実測) | Building area 建物面積 | | 98.12 sq m ~ 98.53 sq m (29.68 tsubo ~ 29.80 tsubo) (measured) 98.12m2 ~ 98.53m2(29.68坪 ~ 29.80坪)(実測) | Driveway burden-road 私道負担・道路 | | Road width: 3.6m ~ 5m, Southwest on public roads, Northwest driveway 道路幅:3.6m ~ 5m、南西公道、北西私道 | Completion date 完成時期(築年月) | | February 2014 late schedule 2014年2月下旬予定 | Address 住所 | | Chiba Prefecture Yachiyo Owada 千葉県八千代市大和田 | Traffic 交通 | | Keisei Main Line "Keisei Owada" walk 5 minutes 京成本線「京成大和田」歩5分
| Person in charge 担当者より | | [Regarding this property.] In a quiet living environment of Keisei Owada Station, a 5-minute walk is selling all two buildings! 【この物件について】京成大和田駅徒歩5分の閑静な住環境にある販売全2棟です! | Contact お問い合せ先 | | TEL: 0800-601-6262 [Toll free] mobile phone ・ Also available from PHS
Caller ID is not notified
Please contact the "saw SUUMO (Sumo)"
If it does not lead, If the real estate company TEL:0800-601-6262【通話料無料】携帯電話・PHSからもご利用いただけます
発信者番号は通知されません
「SUUMO(スーモ)を見た」と問い合わせください
つながらない方、不動産会社の方は
| Building coverage, floor area ratio 建ぺい率・容積率 | | Kenpei rate: 60%, Volume ratio: 200% 建ペい率:60%、容積率:200% | Time residents 入居時期 | | February 2014 late schedule 2014年2月下旬予定 | Land of the right form 土地の権利形態 | | Ownership 所有権 | Structure and method of construction 構造・工法 | | Wooden 2-story 木造2階建 | Use district 用途地域 | | One dwelling 1種住居 | Land category 地目 | | Residential land 宅地 | Overview and notices その他概要・特記事項 | | Building confirmation number: No. 13UDI3T Ken 01992 建築確認番号:第13UDI3T建01992号 | Company profile 会社概要 | | <Mediation> Governor of Chiba Prefecture (2) No. 015460 (Ltd.) HRE Tsudanuma store Yubinbango275-0026 Narashino, Chiba Prefecture Yatsu 6-11-28 <仲介>千葉県知事(2)第015460号(株)HRE津田沼店〒275-0026 千葉県習志野市谷津6-11-28 |
Same specifications photos (appearance)同仕様写真(外観) 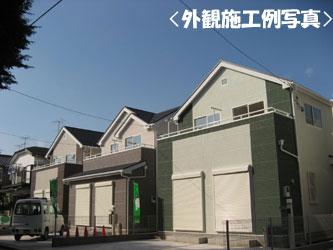 Here is the appearance and construction cases photo
こちらは外観施工例写真となります
Same specifications photo (kitchen)同仕様写真(キッチン) 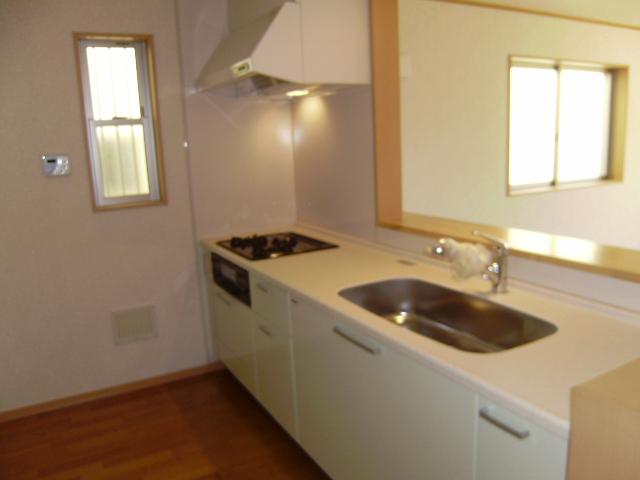 It is the kitchen of the same specification
同仕様のキッチンです
Same specifications photos (living)同仕様写真(リビング) 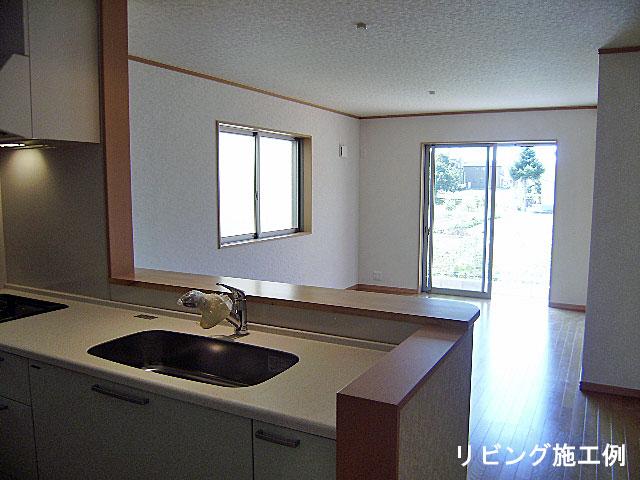 We are living in the same specification. Portrait of living visible from the kitchen there is a feeling of opening
同仕様のリビングです。キッチンから見える縦長のリビングは開放感があります
Floor plan間取り図 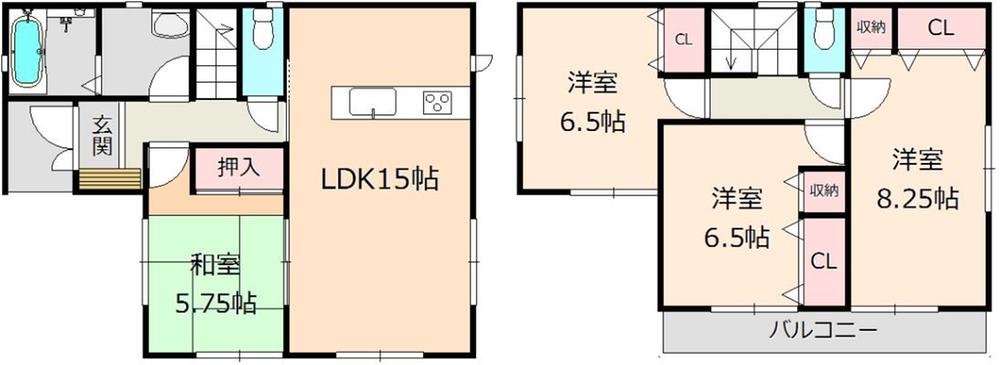 (1 Building), Price 26,300,000 yen, 4LDK, Land area 138.75 sq m , Building area 98.53 sq m
(1号棟)、価格2630万円、4LDK、土地面積138.75m2、建物面積98.53m2
Same specifications photo (bathroom)同仕様写真(浴室) 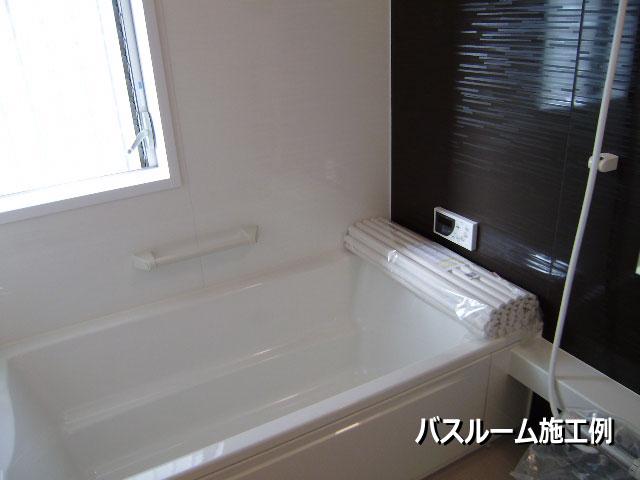 Same specification is a bathroom
同仕様バスルームです
Primary school小学校 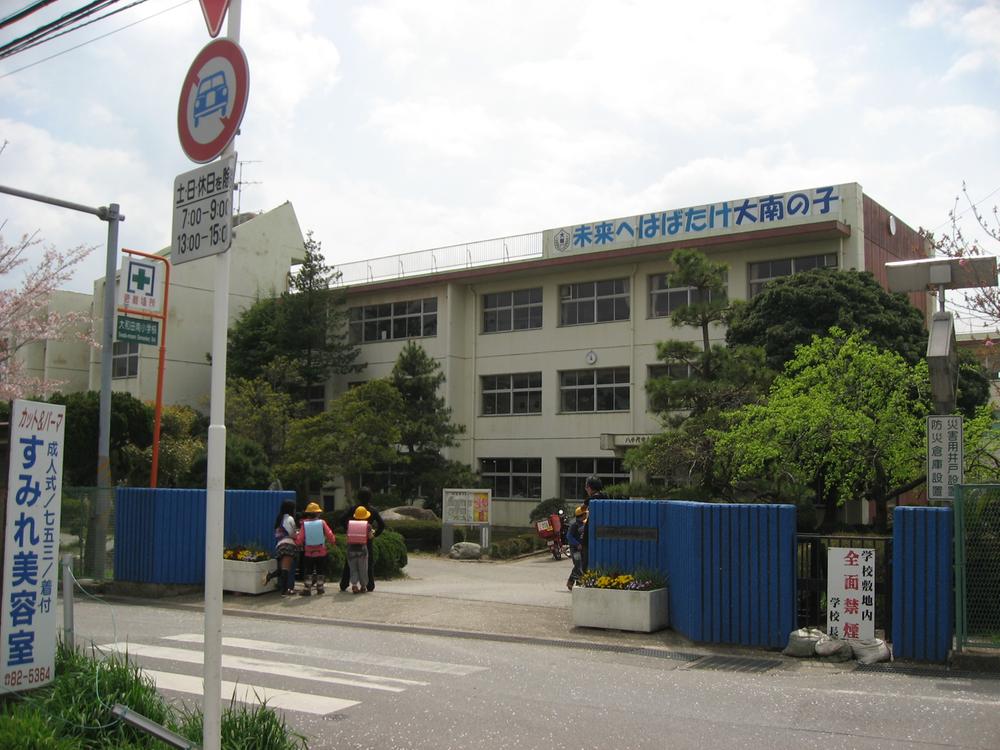 Yachiyo Municipal Owada to South Elementary School 880m
八千代市立大和田南小学校まで880m
The entire compartment Figure全体区画図 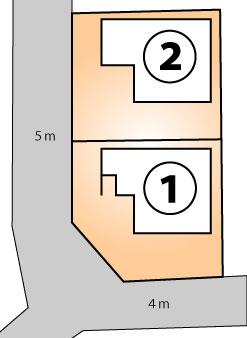 All two buildings of the corner lot facing the 5m and 4m road
5mと4m道路に面した角地の全2棟
Floor plan間取り図 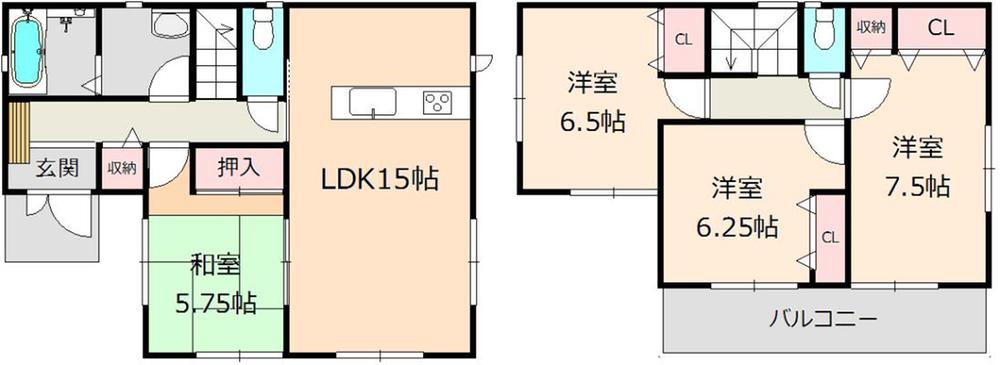 (Building 2), Price 24,300,000 yen, 4LDK, Land area 138.76 sq m , Building area 98.12 sq m
(2号棟)、価格2430万円、4LDK、土地面積138.76m2、建物面積98.12m2
Kindergarten ・ Nursery幼稚園・保育園 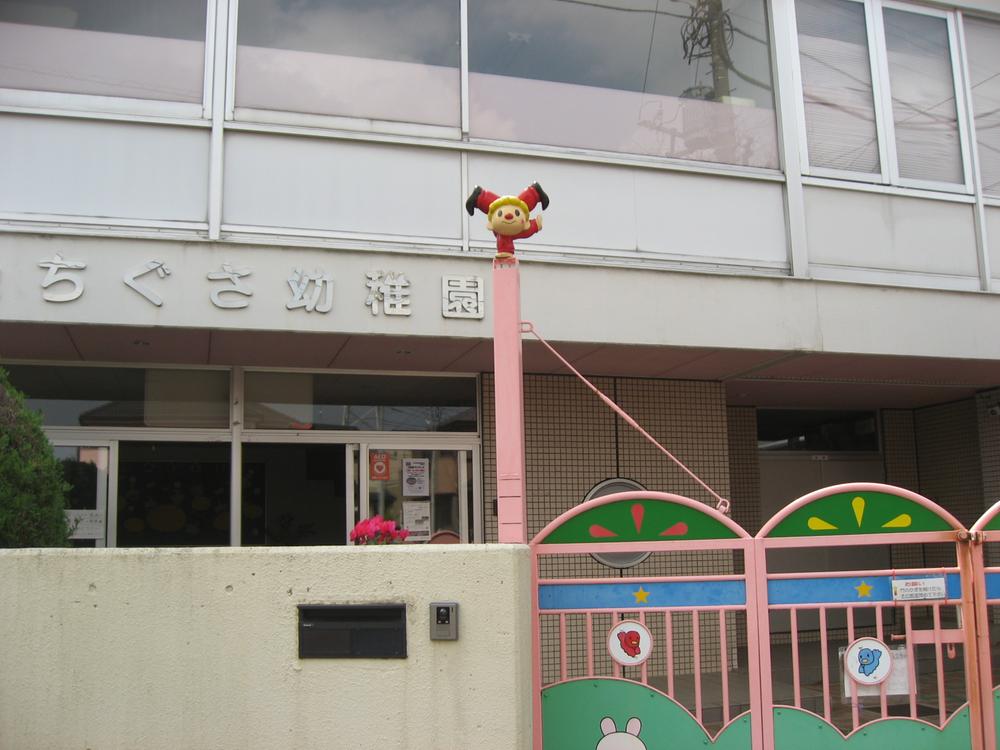 Chigusa to kindergarten 653m
ちぐさ幼稚園まで653m
Location
| 









