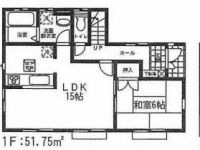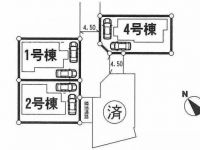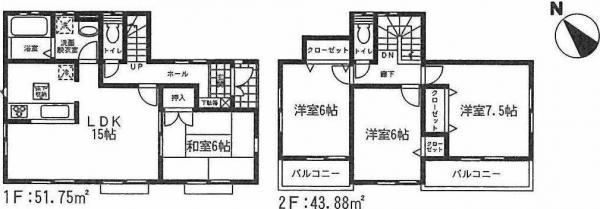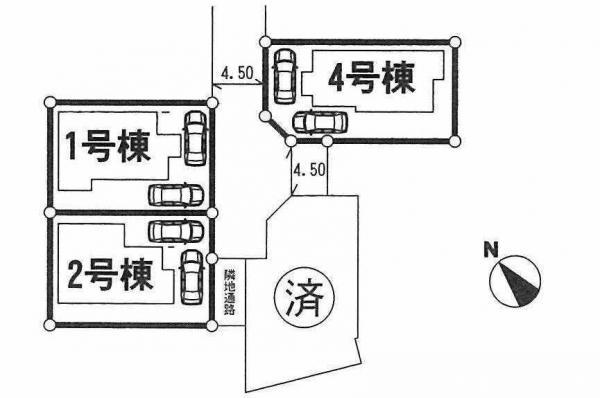New Homes » Kanto » Chiba Prefecture » Yachiyo
 
| | Chiba Prefecture Yachiyo 千葉県八千代市 |
| AzumaYo high-speed rail, "Yachiyo Midorigaoka" walk 15 minutes 東葉高速鉄道「八千代緑が丘」歩15分 |
| Popular Yachiyo Midorigaoka area! Cinemas around the station, Very convenient life in a commercial facility enhancement such as specialty shops Street in Super Ion 人気の八千代緑が丘エリア!駅周辺には映画館、スーパーイオンには専門店街など 商業施設充実で生活大変便利 |
| All four buildings in Tokyo commuting convenient AzumaYo high-speed rail popular area, New construction of the remaining three sections came out. Please feel free to contact us, such as that of your tours and bank loans. 都内通勤便利な東葉高速鉄道の人気エリアに全4棟、残り3区画の新築が出ました。 ご見学や銀行ローンのことなどお気軽にお問合わせください。 |
Features pickup 特徴ピックアップ | | Parking two Allowed / It is close to the city / System kitchen / All room storage / LDK15 tatami mats or more / Around traffic fewer / Face-to-face kitchen / Toilet 2 places / 2-story / Zenshitsuminami direction / Urban neighborhood / City gas / Flat terrain / Development subdivision in 駐車2台可 /市街地が近い /システムキッチン /全居室収納 /LDK15畳以上 /周辺交通量少なめ /対面式キッチン /トイレ2ヶ所 /2階建 /全室南向き /都市近郊 /都市ガス /平坦地 /開発分譲地内 | Price 価格 | | 24,800,000 yen 2480万円 | Floor plan 間取り | | 4LDK 4LDK | Units sold 販売戸数 | | 1 units 1戸 | Total units 総戸数 | | 4 units 4戸 | Land area 土地面積 | | 120 sq m (registration) 120m2(登記) | Building area 建物面積 | | 95.63 sq m (registration) 95.63m2(登記) | Driveway burden-road 私道負担・道路 | | Nothing, East 4.5m width 無、東4.5m幅 | Completion date 完成時期(築年月) | | January 2014 2014年1月 | Address 住所 | | Chiba Prefecture Yachiyo Owadashinden 千葉県八千代市大和田新田 | Traffic 交通 | | AzumaYo high-speed rail, "Yachiyo Midorigaoka" walk 15 minutes 東葉高速鉄道「八千代緑が丘」歩15分
| Contact お問い合せ先 | | TEL: 0800-603-0397 [Toll free] mobile phone ・ Also available from PHS
Caller ID is not notified
Please contact the "saw SUUMO (Sumo)"
If it does not lead, If the real estate company TEL:0800-603-0397【通話料無料】携帯電話・PHSからもご利用いただけます
発信者番号は通知されません
「SUUMO(スーモ)を見た」と問い合わせください
つながらない方、不動産会社の方は
| Building coverage, floor area ratio 建ぺい率・容積率 | | Fifty percent ・ Hundred percent 50%・100% | Time residents 入居時期 | | Consultation 相談 | Land of the right form 土地の権利形態 | | Ownership 所有権 | Structure and method of construction 構造・工法 | | Wooden 2-story 木造2階建 | Construction 施工 | | Tact Home Co., Ltd. タクトホーム株式会社 | Use district 用途地域 | | One low-rise 1種低層 | Overview and notices その他概要・特記事項 | | Facilities: Public Water Supply, Individual septic tank, City gas, Building confirmation number: No. 13UDIS Ken 01913, Parking: car space 設備:公営水道、個別浄化槽、都市ガス、建築確認番号:第13UDIS建01913号、駐車場:カースペース | Company profile 会社概要 | | <Mediation> Minister of Land, Infrastructure and Transport (11) No. 001961 (the company), Chiba Prefecture Building Lots and Buildings Transaction Business Association (Corporation) metropolitan area real estate Fair Trade Council member Tokai housing (Ltd.) Usui (thin) branch Yubinbango285-0837 Sakura, Chiba Prefecture Ojidai 1-27-19 <仲介>国土交通大臣(11)第001961号(社)千葉県宅地建物取引業協会会員 (公社)首都圏不動産公正取引協議会加盟東海住宅(株)臼井(うすい)支店〒285-0837 千葉県佐倉市王子台1-27-19 |
Floor plan間取り図  24,800,000 yen, 4LDK, Land area 120 sq m , Building area 95.63 sq m
2480万円、4LDK、土地面積120m2、建物面積95.63m2
Compartment figure区画図  24,800,000 yen, 4LDK, Land area 120 sq m , Building area 95.63 sq m
2480万円、4LDK、土地面積120m2、建物面積95.63m2
Location
|



